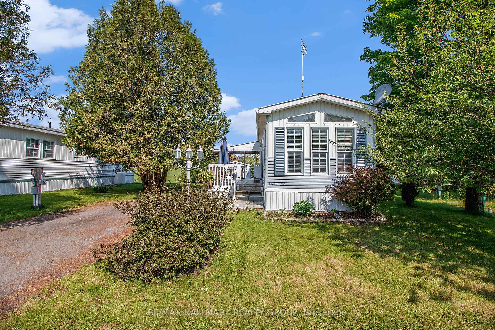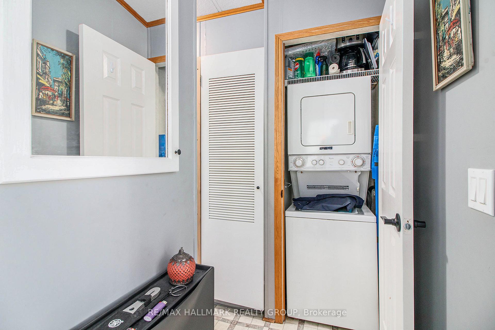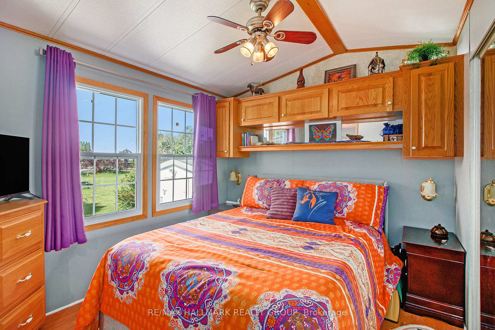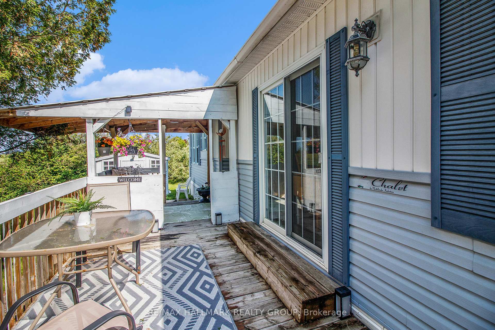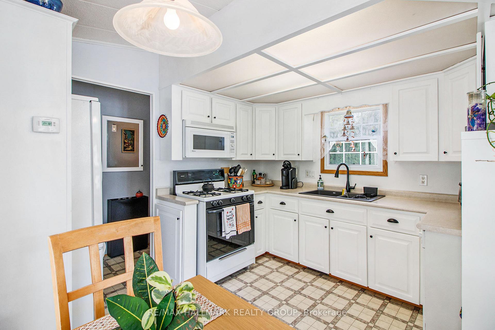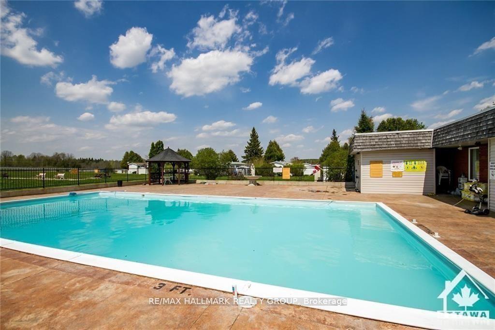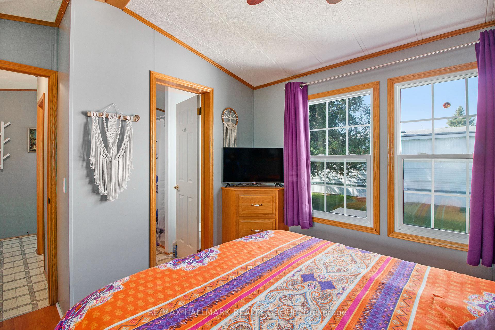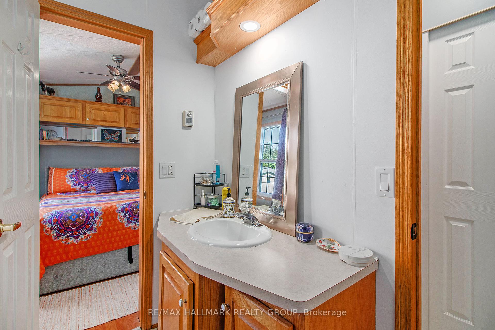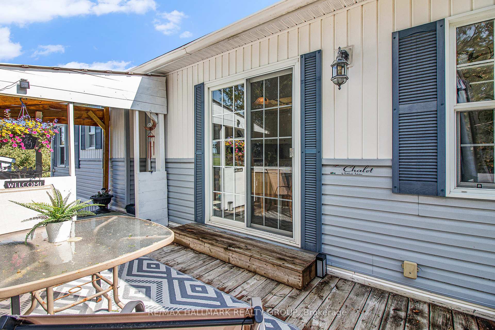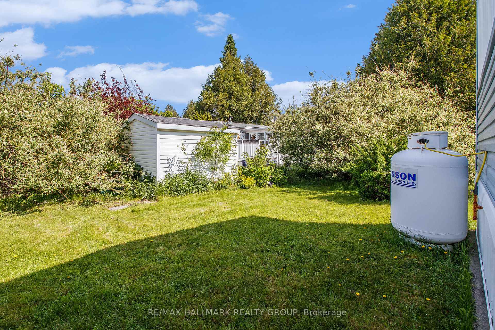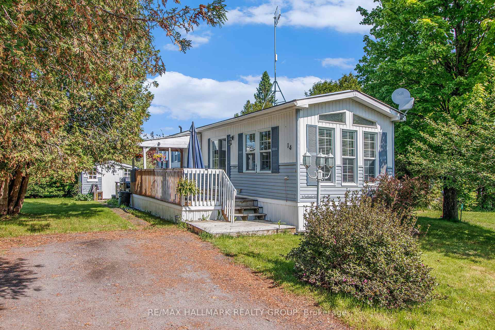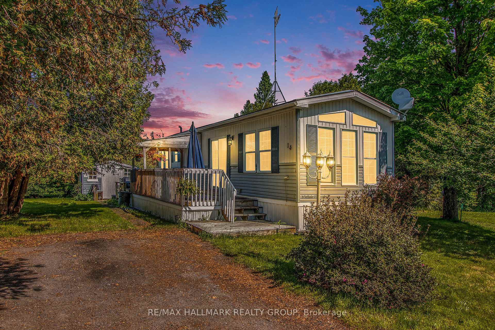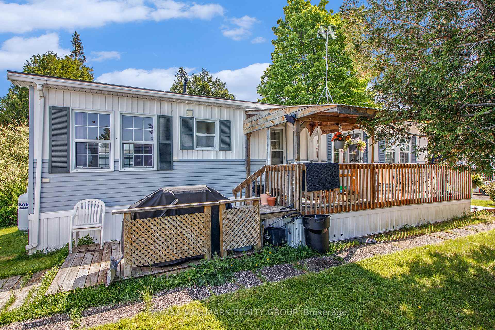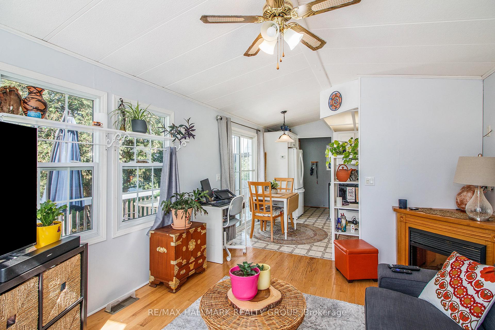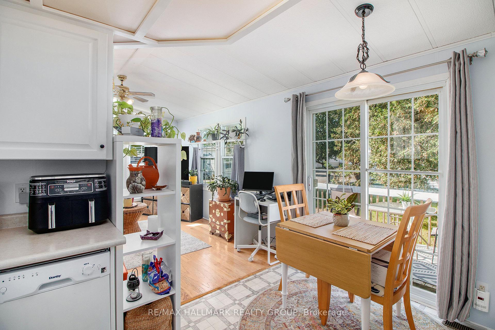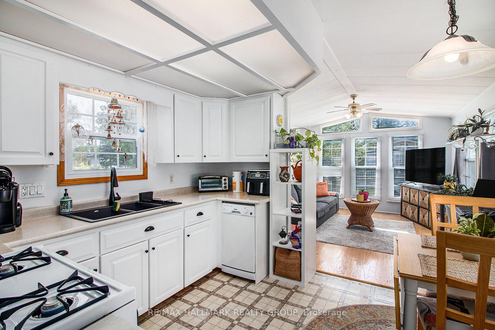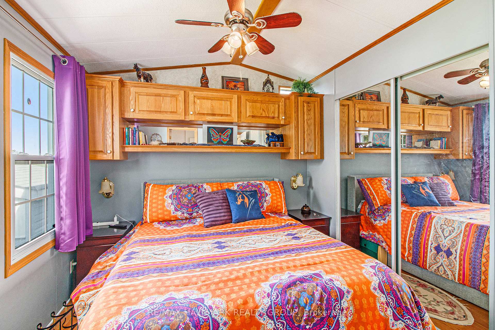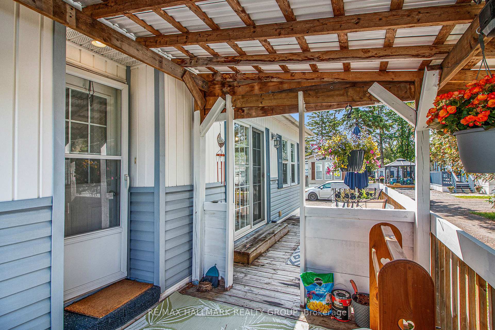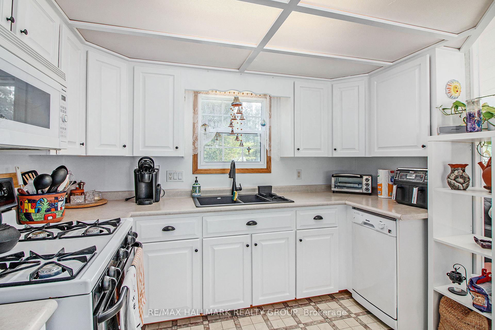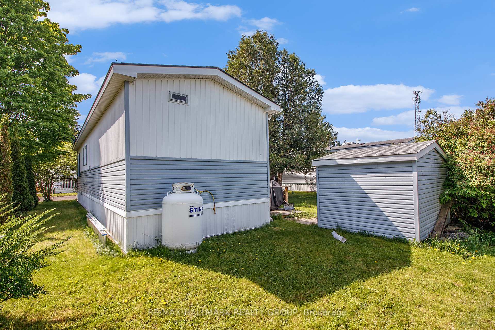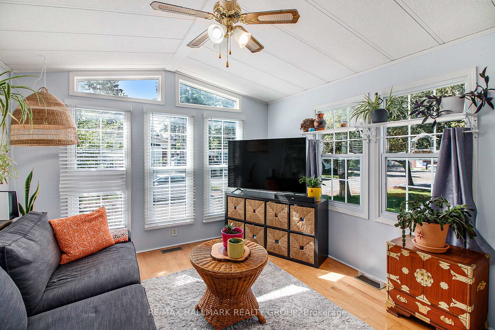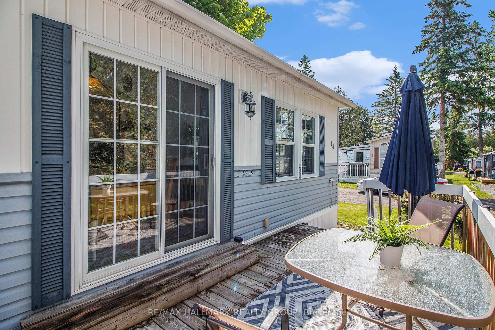$129,900
Available - For Sale
Listing ID: X12202870
14 Kapuskasing Priv , Stittsville - Munster - Richmond, K0A 1B0, Ottawa
| Experience serene country living in the desirable 55+ adult community of Ashton Pines, just a short 8-minute drive from both Stittsville and Carleton Place. This well-maintained and move-in ready mobile home offers the perfect blend of comfort and simplicity for a relaxed retirement lifestyle. Step into a welcoming living room complete with a cozy gas fireplace, ideal for quiet evenings at home. The bright, eat-in kitchen comes fully equipped with appliances, a double sink, and sliding patio doors that open onto a large deck - partially covered - providing a great space for enjoying your morning coffee or entertaining guests. The bedroom features mirrored closet doors and provides ample storage, along with convenient cheater access to the full bathroom. Sunlight flows throughout the home, creating a bright and cheerful ambiance. Outside, enjoy a private yard with mature trees, a lawn area, and a handy storage shed for all your extras. The community also features an in-ground pool and is pet-friendly, offering a peaceful setting in a quiet, welcoming neighbourhood. Key Details: Monthly Lot Fee Approx. $650; Water Testing & Sewer Approx. $41/Month; Annual Property Taxes Approx. $650. Park management approval required. Don't miss your chance to enjoy affordable, peaceful living in a friendly community - schedule your viewing today! |
| Price | $129,900 |
| Taxes: | $650.00 |
| Occupancy: | Owner |
| Address: | 14 Kapuskasing Priv , Stittsville - Munster - Richmond, K0A 1B0, Ottawa |
| Directions/Cross Streets: | Corner of Highway 7 and Dwyer Hill Road |
| Rooms: | 4 |
| Bedrooms: | 1 |
| Bedrooms +: | 0 |
| Family Room: | F |
| Basement: | None |
| Level/Floor | Room | Length(ft) | Width(ft) | Descriptions | |
| Room 1 | Main | Foyer | 8.53 | 7.74 | |
| Room 2 | Main | Living Ro | 12.53 | 11.32 | Gas Fireplace |
| Room 3 | Main | Kitchen | 10.17 | 11.32 | Eat-in Kitchen, W/O To Deck |
| Room 4 | Main | Bedroom | 11.25 | 11.32 | |
| Room 5 | Main | Bathroom | 7.02 | 6.07 | 4 Pc Bath |
| Room 6 | Main | Laundry |
| Washroom Type | No. of Pieces | Level |
| Washroom Type 1 | 4 | Main |
| Washroom Type 2 | 0 | |
| Washroom Type 3 | 0 | |
| Washroom Type 4 | 0 | |
| Washroom Type 5 | 0 |
| Total Area: | 0.00 |
| Property Type: | Detached |
| Style: | Bungalow |
| Exterior: | Vinyl Siding |
| Garage Type: | None |
| (Parking/)Drive: | Front Yard |
| Drive Parking Spaces: | 0 |
| Park #1 | |
| Parking Type: | Front Yard |
| Park #2 | |
| Parking Type: | Front Yard |
| Pool: | Inground |
| Other Structures: | Shed |
| Approximatly Square Footage: | < 700 |
| Property Features: | Golf, Park |
| CAC Included: | N |
| Water Included: | N |
| Cabel TV Included: | N |
| Common Elements Included: | N |
| Heat Included: | N |
| Parking Included: | N |
| Condo Tax Included: | N |
| Building Insurance Included: | N |
| Fireplace/Stove: | Y |
| Heat Type: | Forced Air |
| Central Air Conditioning: | Window Unit |
| Central Vac: | N |
| Laundry Level: | Syste |
| Ensuite Laundry: | F |
| Sewers: | Septic |
| Water: | Comm Well |
| Water Supply Types: | Comm Well |
$
%
Years
This calculator is for demonstration purposes only. Always consult a professional
financial advisor before making personal financial decisions.
| Although the information displayed is believed to be accurate, no warranties or representations are made of any kind. |
| RE/MAX HALLMARK REALTY GROUP |
|
|
.jpg?src=Custom)
Dir:
416-548-7854
Bus:
416-548-7854
Fax:
416-981-7184
| Book Showing | Email a Friend |
Jump To:
At a Glance:
| Type: | Freehold - Detached |
| Area: | Ottawa |
| Municipality: | Stittsville - Munster - Richmond |
| Neighbourhood: | 8207 - Remainder of Stittsville & Area |
| Style: | Bungalow |
| Tax: | $650 |
| Beds: | 1 |
| Baths: | 1 |
| Fireplace: | Y |
| Pool: | Inground |
Locatin Map:
Payment Calculator:
- Color Examples
- Red
- Magenta
- Gold
- Green
- Black and Gold
- Dark Navy Blue And Gold
- Cyan
- Black
- Purple
- Brown Cream
- Blue and Black
- Orange and Black
- Default
- Device Examples
