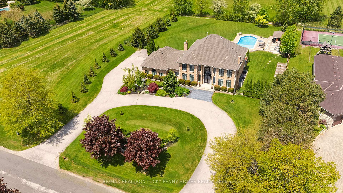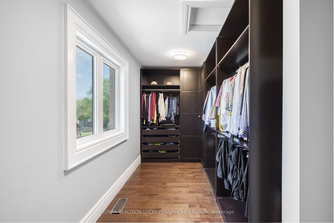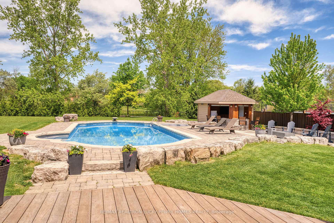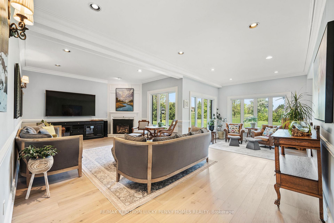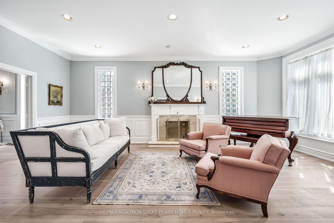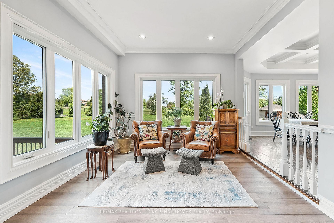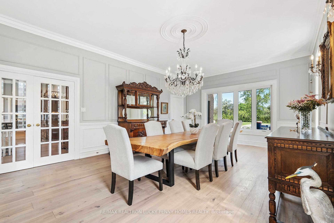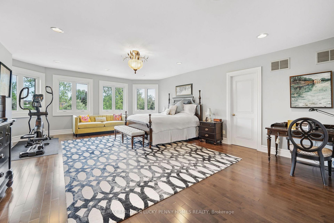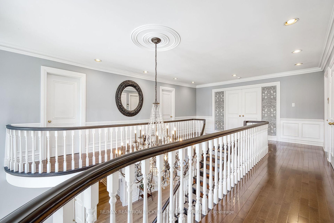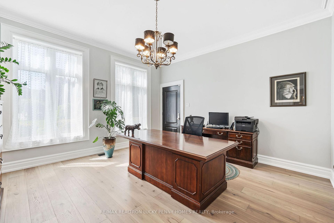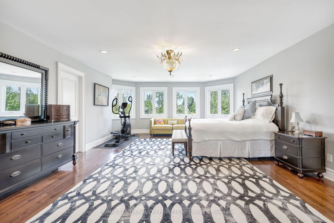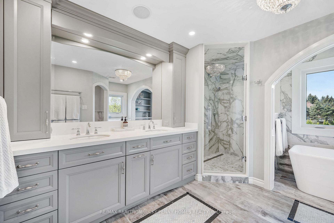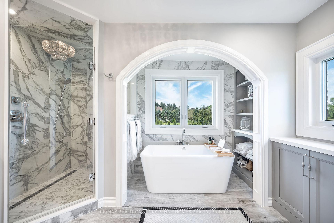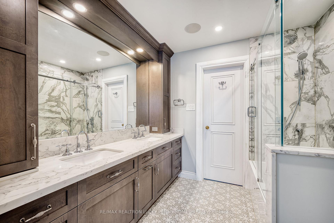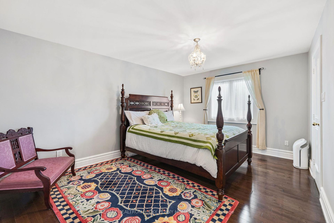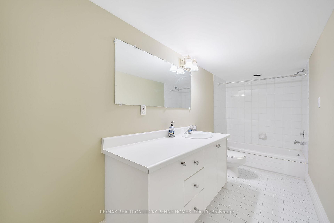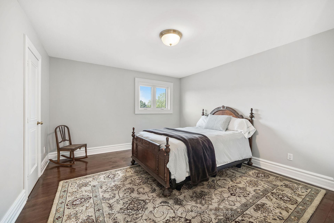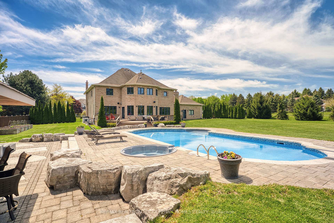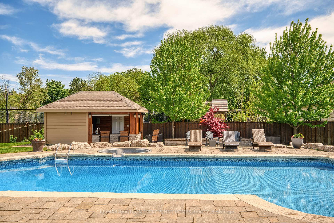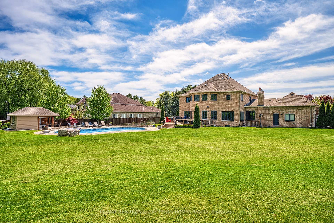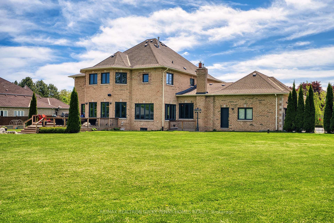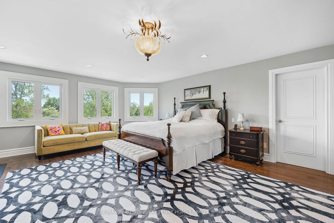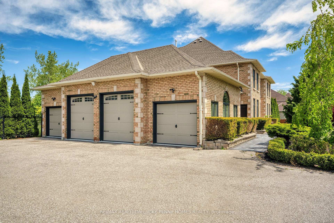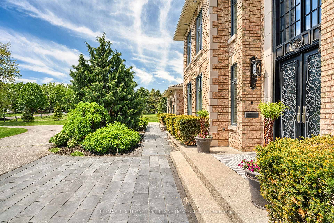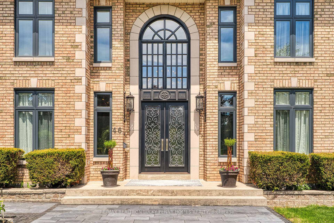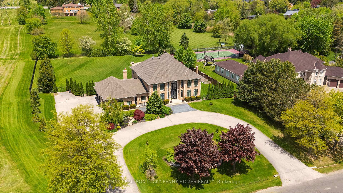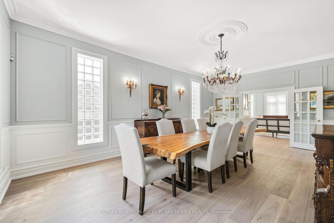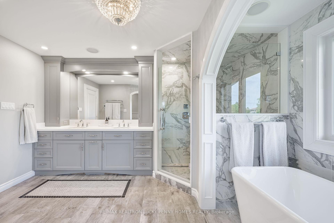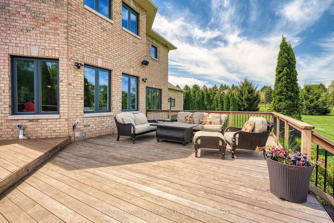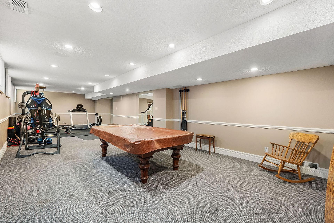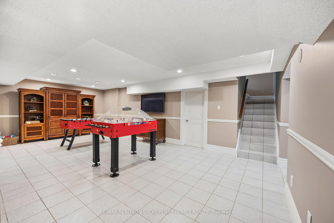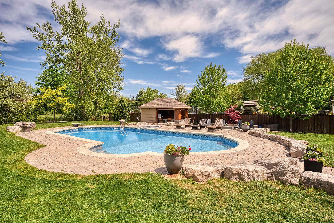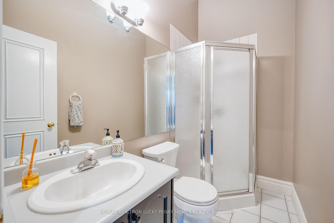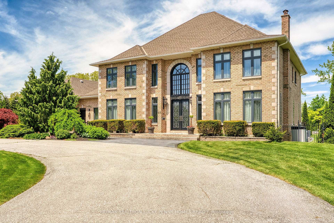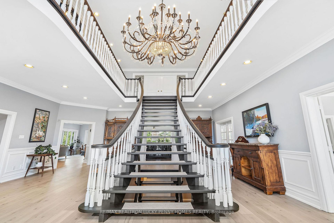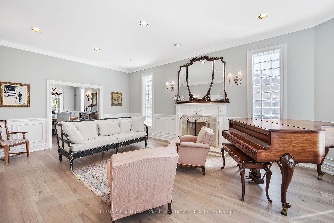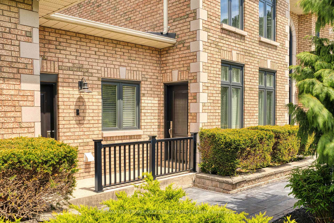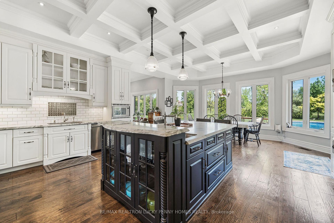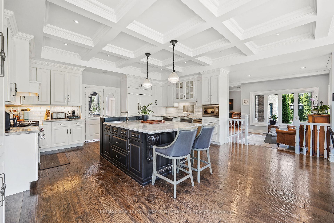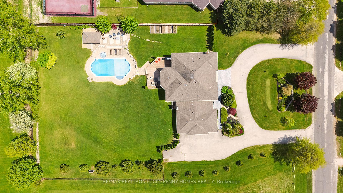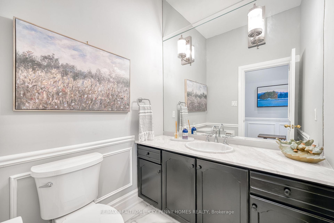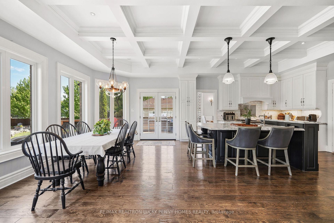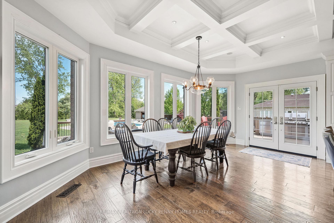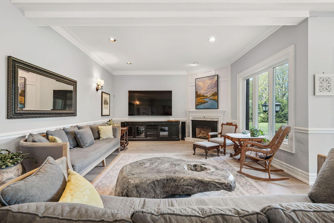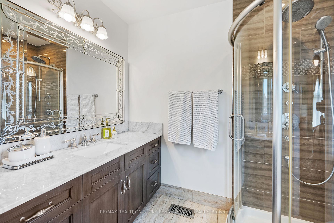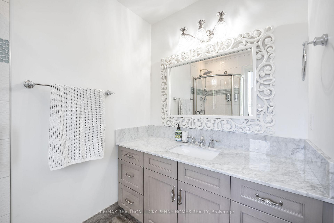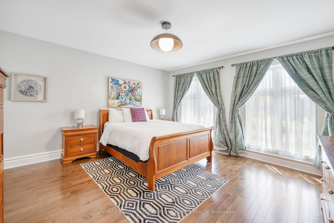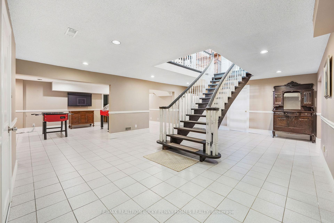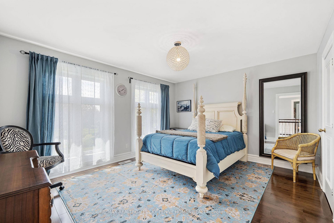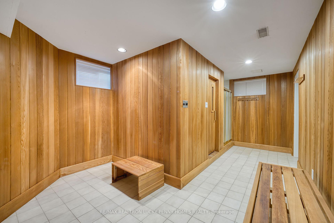$4,488,000
Available - For Sale
Listing ID: N12191623
46 Richard Person Driv , Markham, L6C 1B1, York
| Welcome to One of Markhams Most Iconic Estates 46 Richard Person Drive, Cachet Country Club. Set on a private, tree-lined 1.152-acre lot in the prestigious enclave of Cachet Country Club, this timeless estate offers over 8,500 sq ft of refined living space. Designed with exceptional craftsmanship, elegant proportions, and resort-style amenities, this residence seamlessly blends classic sophistication with everyday comfort.Step into a grand foyer with soaring ceilings and an elegant staircase that sets the tone for the rest of the home. The main floor features 10-ft ceilings, rich hardwood flooring, and expansive principal rooms. Entertain in the formal living and dining areas, or gather in the chef-inspired kitchen with walkout to an elevated deck. The sun-filled family room overlooks the landscaped grounds, while a sitting area offers extra indoor space and a private office with separate entrance adds valuable flexibility. Two bathrooms on the main floor enhance daily convenience.Upstairs, find five generously sized bedroomsthree with private ensuites, and two sharing a Jack & Jill 5-pc bathroom. The luxurious primary suite is a tranquil retreat with a spa-style bath and custom walk-in dressing room.The walk-out lower level offers versatile living space, featuring large recreational areas, a sauna, 4-pc bathroom, and a dedicated change areaideal for multigenerational living or extended guest stays. Step outside to your private resort-style oasis, featuring:40' x 20' saltwater pool. Premium Ipe wood deck, known for its beauty and durability. Outdoor bar and poolside change room. Multiple stone patios, framed by mature trees and lush gardens. A circular driveway and 4-car garage complete the grand exterior presence. Perfectly located just minutes from Angus Glen Golf Club, top-ranked schools, Cachet Centre, and major highways (404/407), this is a rare opportunity to own one of Markhams most admired estate properties. |
| Price | $4,488,000 |
| Taxes: | $18835.21 |
| Occupancy: | Owner |
| Address: | 46 Richard Person Driv , Markham, L6C 1B1, York |
| Acreage: | .50-1.99 |
| Directions/Cross Streets: | Major Mac/Woodbine |
| Rooms: | 11 |
| Rooms +: | 3 |
| Bedrooms: | 5 |
| Bedrooms +: | 0 |
| Family Room: | T |
| Basement: | Finished, Walk-Up |
| Level/Floor | Room | Length(ft) | Width(ft) | Descriptions | |
| Room 1 | Main | Living Ro | 22.01 | 14.24 | Hardwood Floor, Marble Fireplace, French Doors |
| Room 2 | Main | Dining Ro | 21.91 | 14.24 | Hardwood Floor, Formal Rm, Overlooks Backyard |
| Room 3 | Main | Kitchen | 17.71 | 13.78 | Centre Island, Backsplash, Coffered Ceiling(s) |
| Room 4 | Main | Breakfast | 19.02 | 12.14 | Open Concept, W/O To Deck, Coffered Ceiling(s) |
| Room 5 | Main | Family Ro | 25.81 | 14.99 | Hardwood Floor, Crown Moulding, Fireplace |
| Room 6 | Main | Sitting | 11.81 | 10.82 | Picture Window, Open Concept, Walk-In Closet(s) |
| Room 7 | Main | Office | 14.6 | 13.91 | Hardwood Floor, Formal Rm, Walk-Out |
| Room 8 | Second | Primary B | 25.09 | 17.58 | Hardwood Floor, 6 Pc Ensuite, His and Hers Closets |
| Room 9 | Second | Bedroom 2 | 14.33 | 14.17 | Hardwood Floor, 3 Pc Ensuite, Walk-In Closet(s) |
| Room 10 | Bedroom 3 | Hardwood Floor, 3 Pc Ensuite | |||
| Room 11 | Bedroom 4 | Hardwood Floor | |||
| Room 12 | Second | Bedroom 5 | 14.43 | 11.81 | Hardwood Floor, Semi Ensuite, Walk-In Closet(s) |
| Room 13 | Basement | Recreatio | 43.3 | 13.45 | Open Concept, Window |
| Room 14 | Basement | Game Room | 24.57 | 13.45 | Tile Floor, Open Concept |
| Washroom Type | No. of Pieces | Level |
| Washroom Type 1 | 2 | |
| Washroom Type 2 | 3 | |
| Washroom Type 3 | 5 | |
| Washroom Type 4 | 4 | |
| Washroom Type 5 | 4 |
| Total Area: | 0.00 |
| Property Type: | Detached |
| Style: | 2-Storey |
| Exterior: | Brick |
| Garage Type: | Attached |
| (Parking/)Drive: | Circular D |
| Drive Parking Spaces: | 15 |
| Park #1 | |
| Parking Type: | Circular D |
| Park #2 | |
| Parking Type: | Circular D |
| Pool: | Inground |
| Approximatly Square Footage: | 5000 + |
| CAC Included: | N |
| Water Included: | N |
| Cabel TV Included: | N |
| Common Elements Included: | N |
| Heat Included: | N |
| Parking Included: | N |
| Condo Tax Included: | N |
| Building Insurance Included: | N |
| Fireplace/Stove: | Y |
| Heat Type: | Forced Air |
| Central Air Conditioning: | Central Air |
| Central Vac: | Y |
| Laundry Level: | Syste |
| Ensuite Laundry: | F |
| Sewers: | Septic |
| Utilities-Cable: | Y |
| Utilities-Hydro: | Y |
$
%
Years
This calculator is for demonstration purposes only. Always consult a professional
financial advisor before making personal financial decisions.
| Although the information displayed is believed to be accurate, no warranties or representations are made of any kind. |
| RE/MAX REALTRON LUCKY PENNY HOMES REALTY |
|
|
.jpg?src=Custom)
Dir:
1.13 Acres App
| Virtual Tour | Book Showing | Email a Friend |
Jump To:
At a Glance:
| Type: | Freehold - Detached |
| Area: | York |
| Municipality: | Markham |
| Neighbourhood: | Devil's Elbow |
| Style: | 2-Storey |
| Tax: | $18,835.21 |
| Beds: | 5 |
| Baths: | 7 |
| Fireplace: | Y |
| Pool: | Inground |
Locatin Map:
Payment Calculator:
- Color Examples
- Red
- Magenta
- Gold
- Green
- Black and Gold
- Dark Navy Blue And Gold
- Cyan
- Black
- Purple
- Brown Cream
- Blue and Black
- Orange and Black
- Default
- Device Examples
