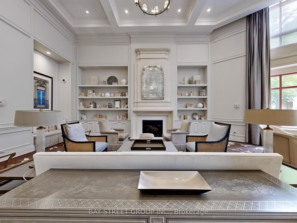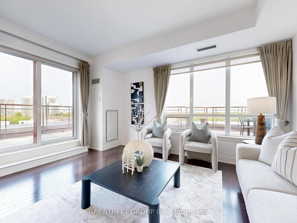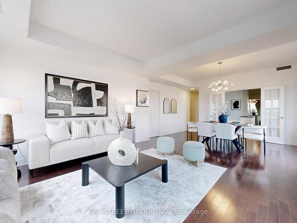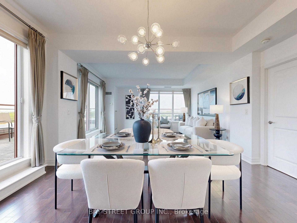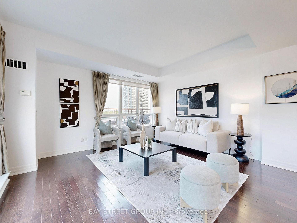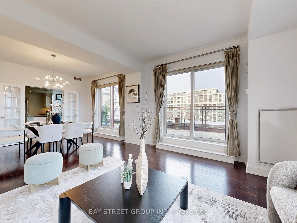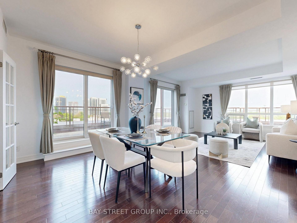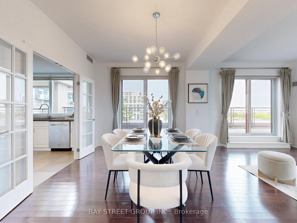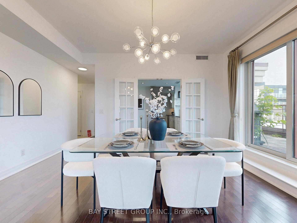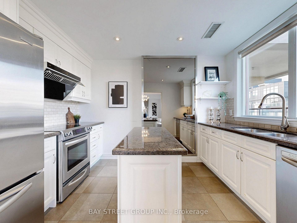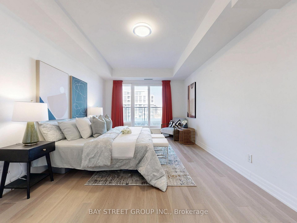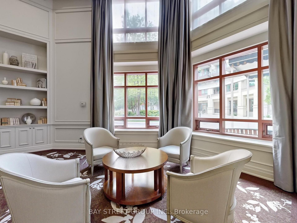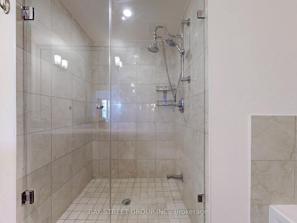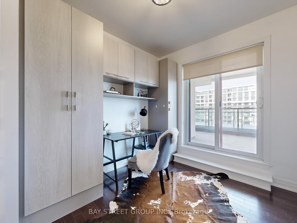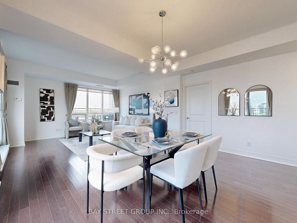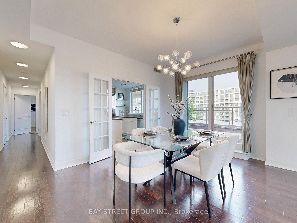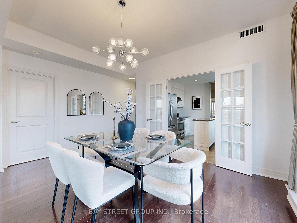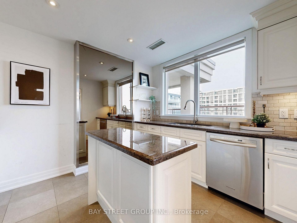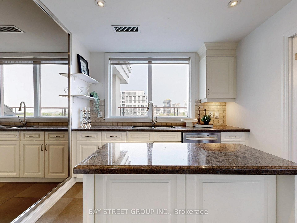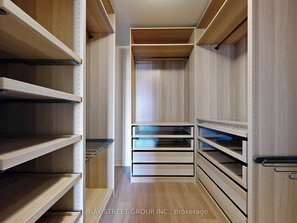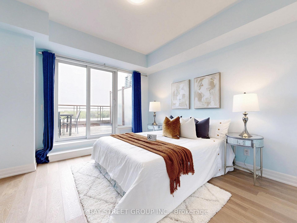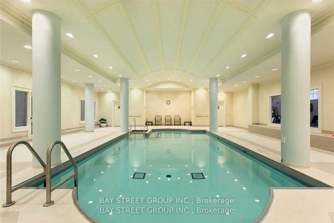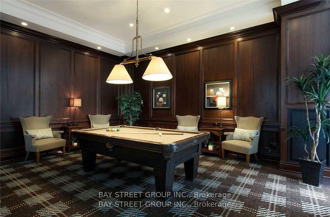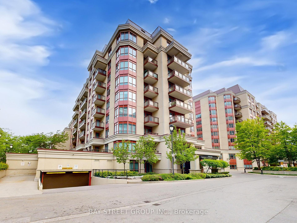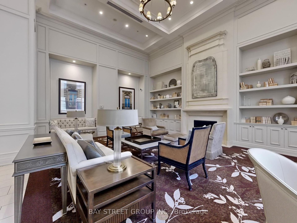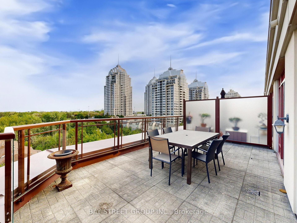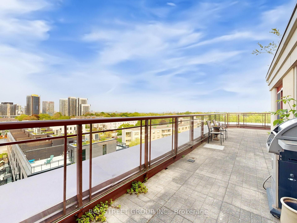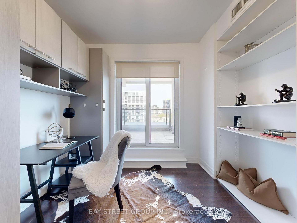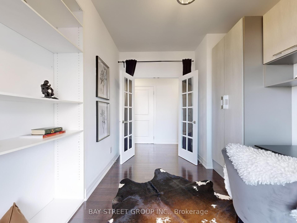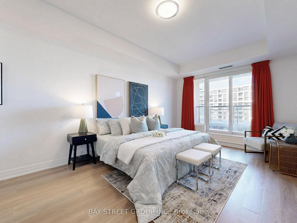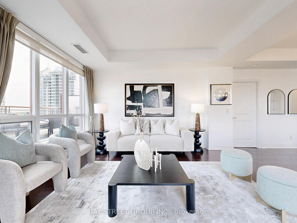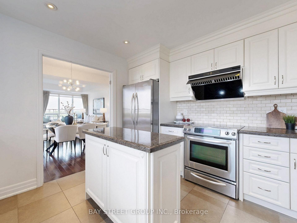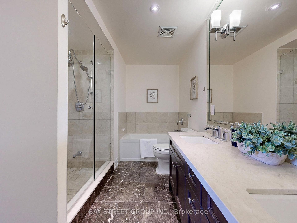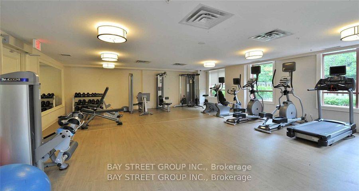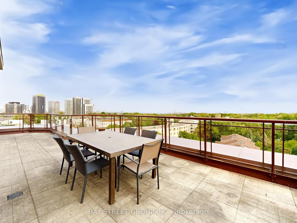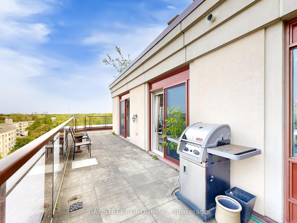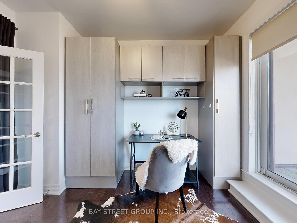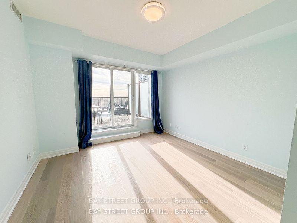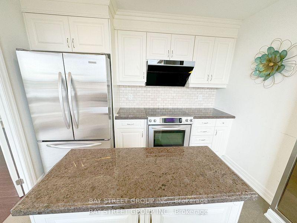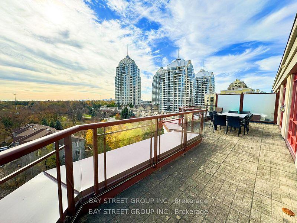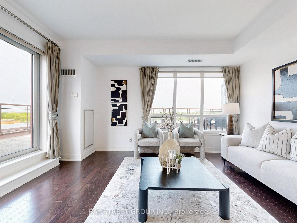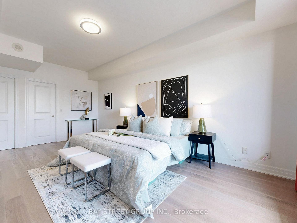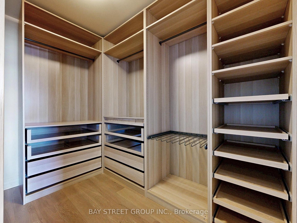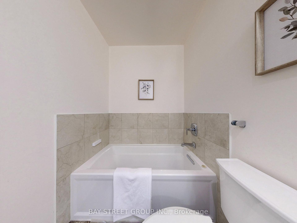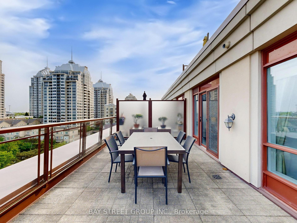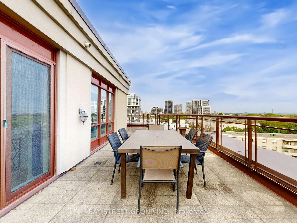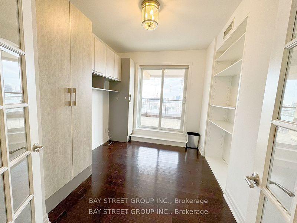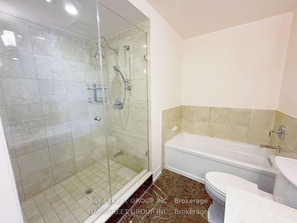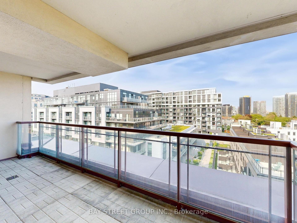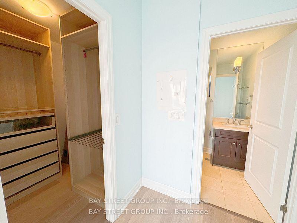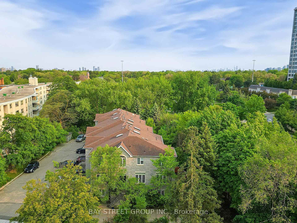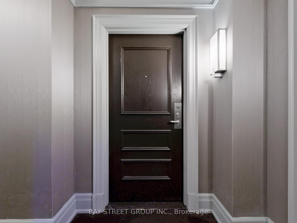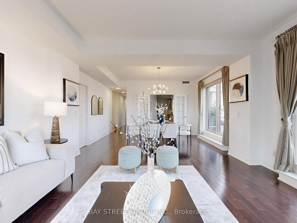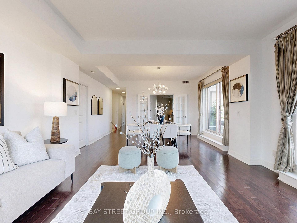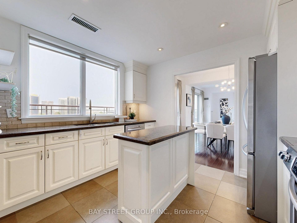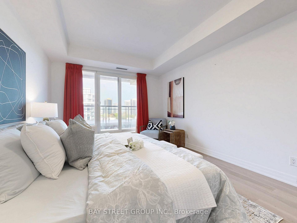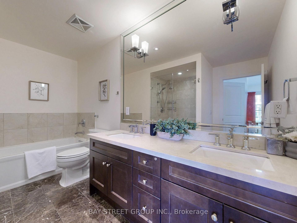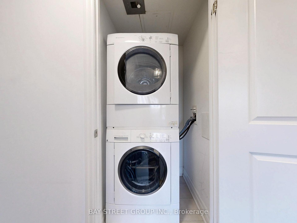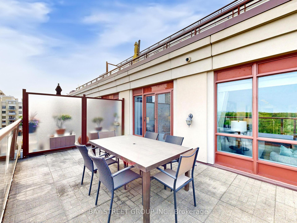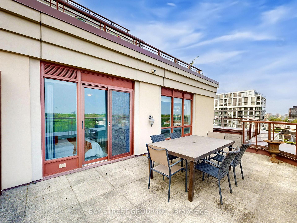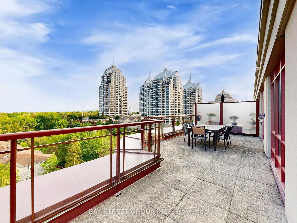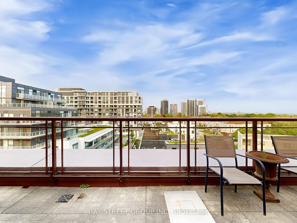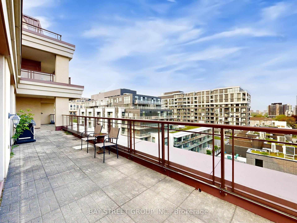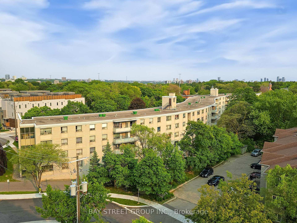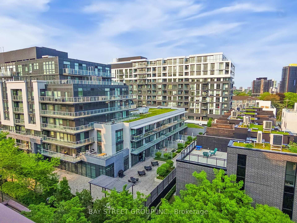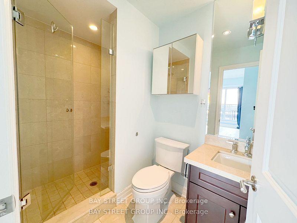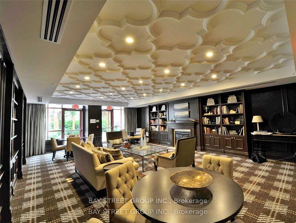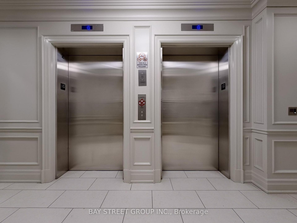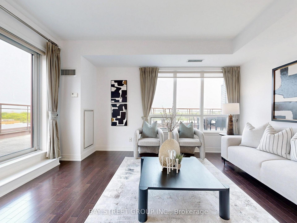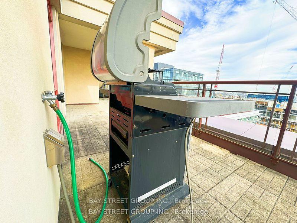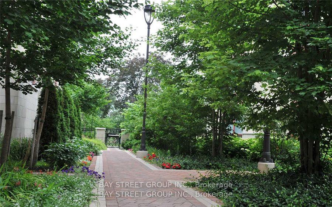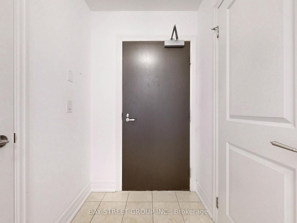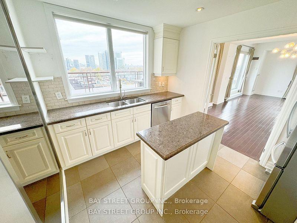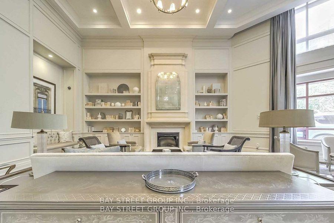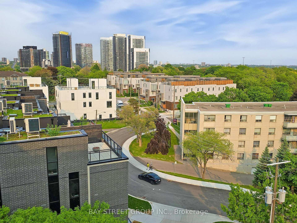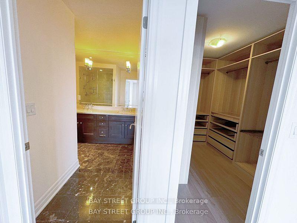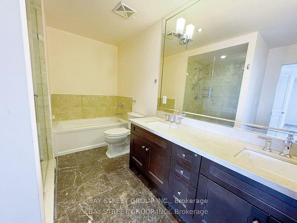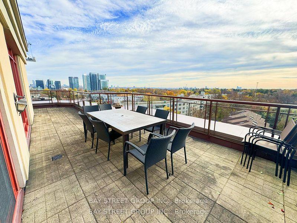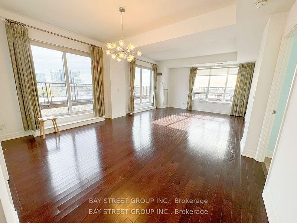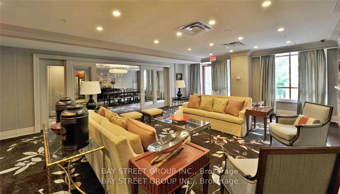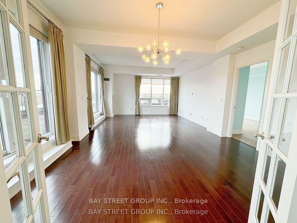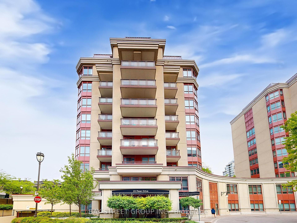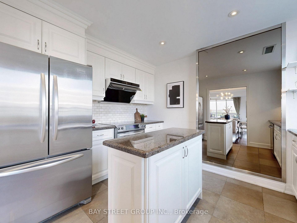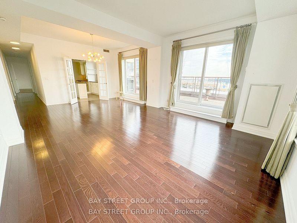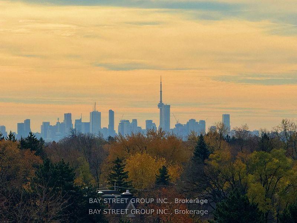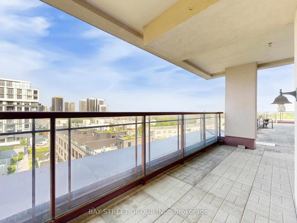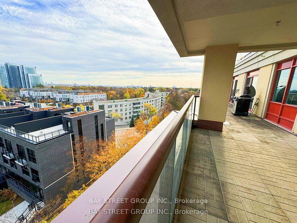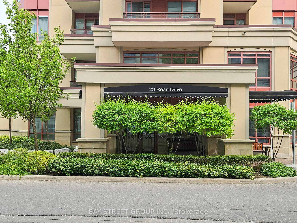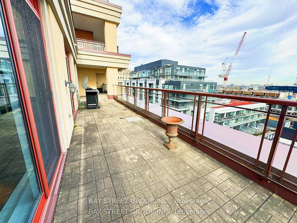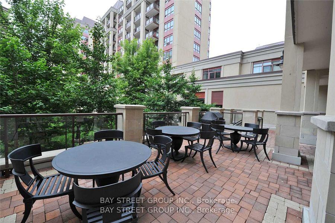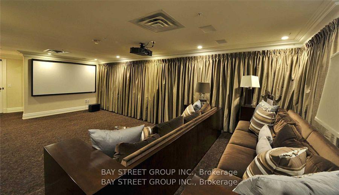$999,900
Available - For Sale
Listing ID: C12194468
23 Rean Driv , Toronto, M2K 0A5, Toronto
| "The Bayview" Luxurious Building With Great Amenities, Rarely offered 1550 Sq.Ft corner Unit W/Wrap Around 800 Sq Ft Terrace W/Gas Hook-Up For Bbq, Great For Entertaining Friends/Family! Large Kitchen With Granite Counters & S/S Appliances, Breathtaking City Views, 9' Smooth Ceiling. Beautiful Master Suite With Large Walk-In Closet, Custom Organizers And 5 Piece Spa Bath. South city view generous 2nd bedroom , east south view and best layout living room . guest powder room, Dan with sliding door walking to terrace , bright home office. Experience all-day sunlight and breathtaking treed views from wrap around windows and private . Star Amenities: Theatre, Guestroom, Gym, Spa, Yoga, Indoor Pool, Restaurant, Library, Garden; Steps to TTC, Bayview Subway, Bayview Village Mall, Loblaws, Cafes, Restaurants, Rec Centres, YMCA, Parks, 1 Min To 401! Expansion & Modernization Plans For Bayview Village Mall - Lots Of Appreciation Growth! |
| Price | $999,900 |
| Taxes: | $7510.70 |
| Occupancy: | Vacant |
| Address: | 23 Rean Driv , Toronto, M2K 0A5, Toronto |
| Postal Code: | M2K 0A5 |
| Province/State: | Toronto |
| Directions/Cross Streets: | Bayview/Sheppard |
| Level/Floor | Room | Length(ft) | Width(ft) | Descriptions | |
| Room 1 | Main | Living Ro | 25.91 | 16.4 | Wood, W/O To Balcony, Combined w/Dining |
| Room 2 | Main | Dining Ro | Wood, W/O To Balcony | ||
| Room 3 | Main | Kitchen | 11.09 | 12.5 | Modern Kitchen, Centre Island, Stainless Steel Appl |
| Room 4 | Main | Primary B | 12.33 | 21.32 | 5 Pc Ensuite, Walk-In Closet(s), W/O To Balcony |
| Room 5 | Main | Bedroom 2 | 17.84 | 13.48 | 3 Pc Ensuite, Walk-In Closet(s), W/O To Balcony |
| Room 6 | Main | Office | 9.84 | 12.5 | Wood, B/I Bookcase, W/O To Balcony |
| Room 7 |
| Washroom Type | No. of Pieces | Level |
| Washroom Type 1 | 5 | Main |
| Washroom Type 2 | 2 | Main |
| Washroom Type 3 | 3 | Main |
| Washroom Type 4 | 0 | |
| Washroom Type 5 | 0 |
| Total Area: | 0.00 |
| Approximatly Age: | 11-15 |
| Washrooms: | 3 |
| Heat Type: | Fan Coil |
| Central Air Conditioning: | Central Air |
$
%
Years
This calculator is for demonstration purposes only. Always consult a professional
financial advisor before making personal financial decisions.
| Although the information displayed is believed to be accurate, no warranties or representations are made of any kind. |
| BAY STREET GROUP INC. |
|
|
.jpg?src=Custom)
Dir:
416-548-7854
Bus:
416-548-7854
Fax:
416-981-7184
| Virtual Tour | Book Showing | Email a Friend |
Jump To:
At a Glance:
| Type: | Com - Condo Apartment |
| Area: | Toronto |
| Municipality: | Toronto C15 |
| Neighbourhood: | Bayview Village |
| Style: | Apartment |
| Approximate Age: | 11-15 |
| Tax: | $7,510.7 |
| Maintenance Fee: | $1,778.9 |
| Beds: | 2+1 |
| Baths: | 3 |
| Fireplace: | N |
Locatin Map:
Payment Calculator:
- Color Examples
- Red
- Magenta
- Gold
- Green
- Black and Gold
- Dark Navy Blue And Gold
- Cyan
- Black
- Purple
- Brown Cream
- Blue and Black
- Orange and Black
- Default
- Device Examples
