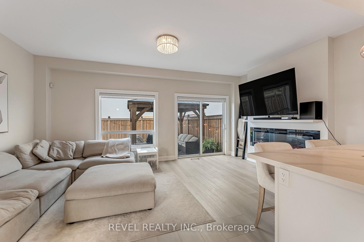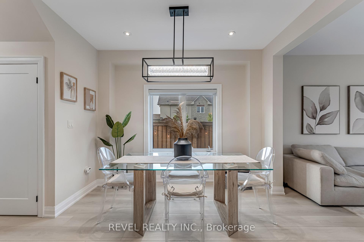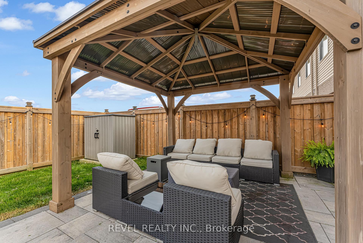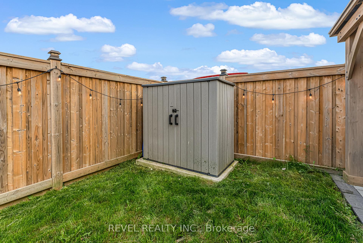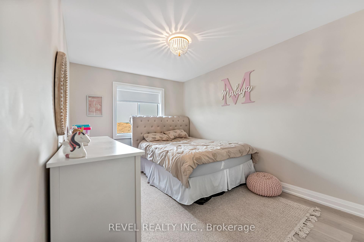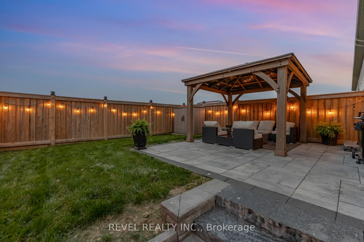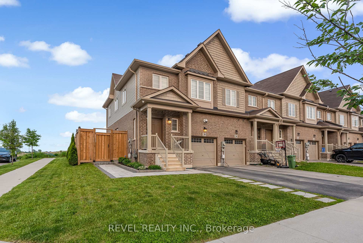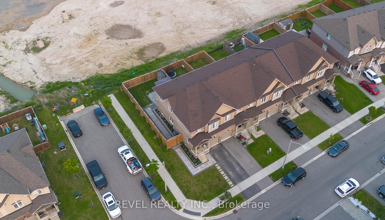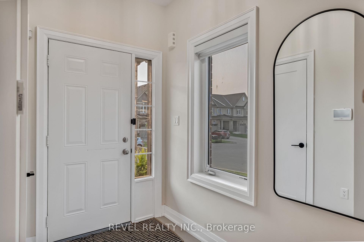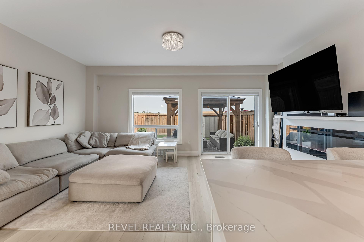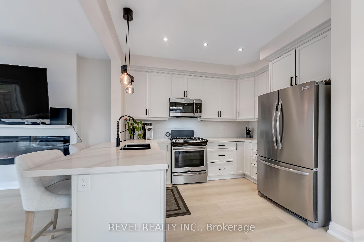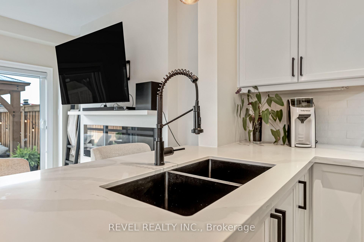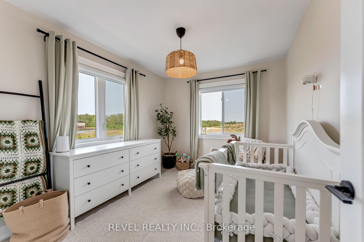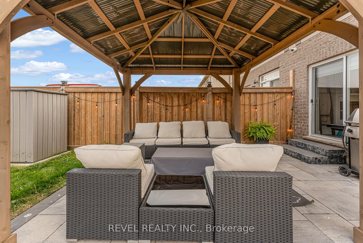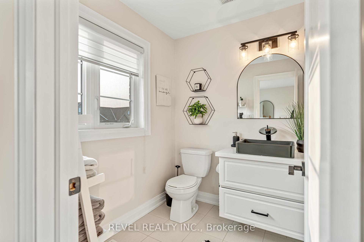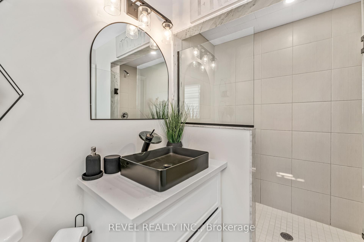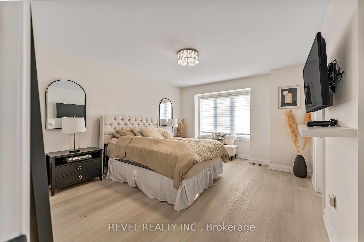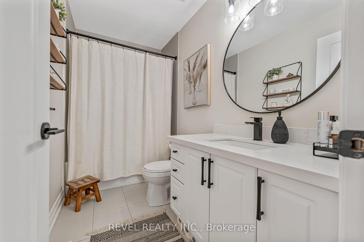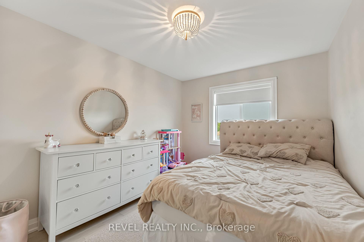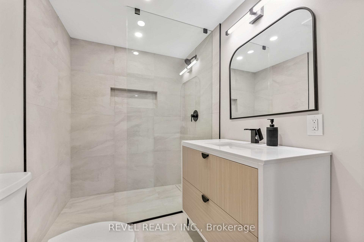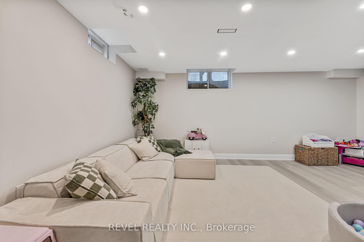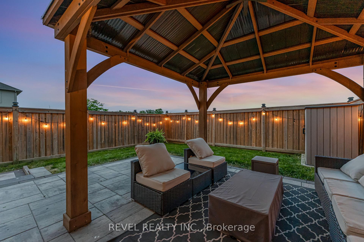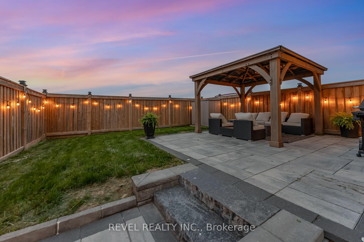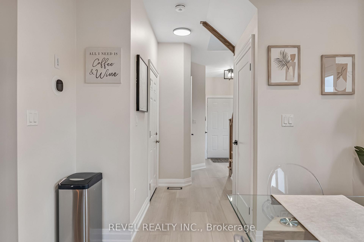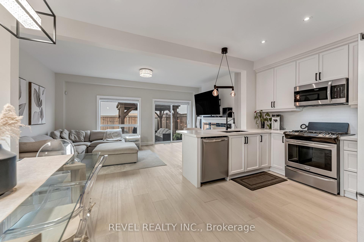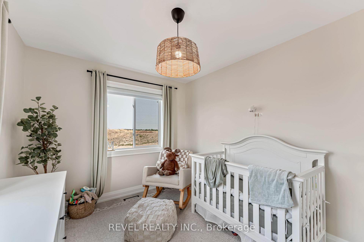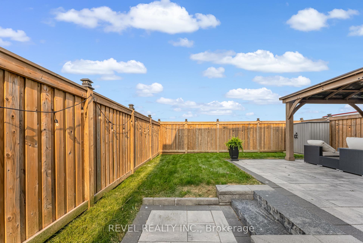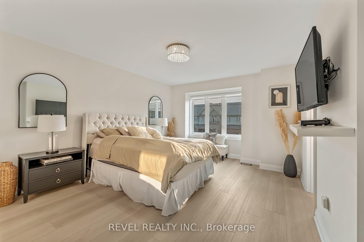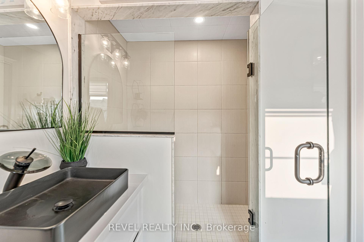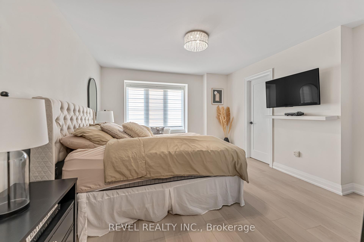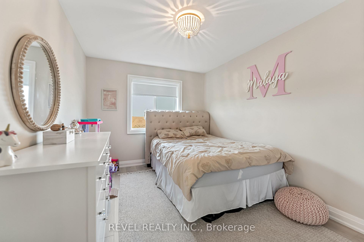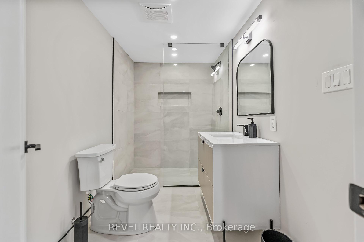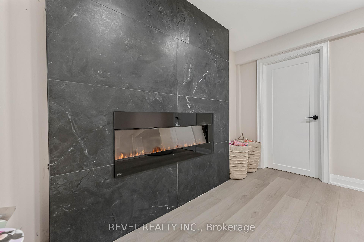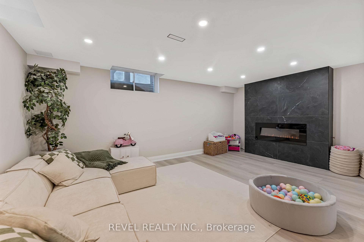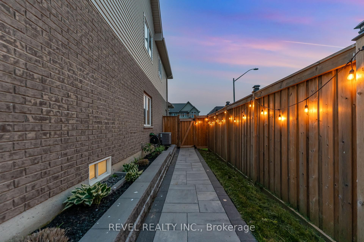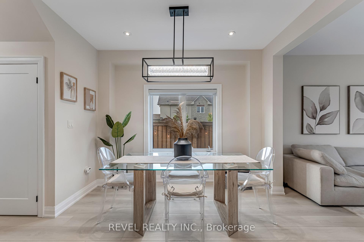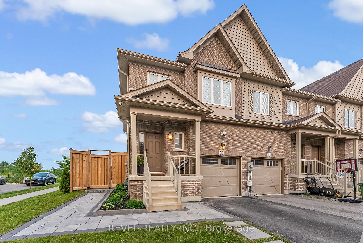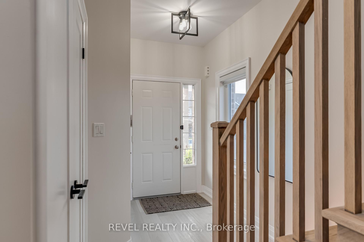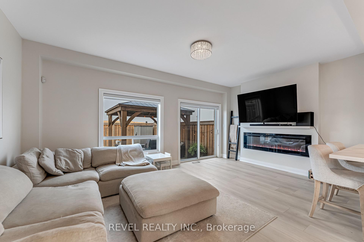$839,900
Available - For Sale
Listing ID: X12202132
30 Bradbury Road , Hamilton, L8J 0L1, Hamilton
| Stunning freehold end unit townhome in the heart of the Stoney Creek Mountain! Welcome to 30 Bradbury Road, one of a kind unit! Situated onan extra large newly fenced lot with no rear neighbours, this location delivers it all. Property features 3 bedrooms, 3.5 bathrooms with upgradesthat include luxury vinyl plank throughout, quartz countertops in kitchen/baths, tile backsplash, high end stainless steel kitchen appliances, newinterior doors, baseboards, casing, all new faucets, all new ELF's with a newly built basement that includes a custom bathroom and fireplaceadding a very modern touch to the space! The fine touches continue to the exterior with wonderful curb appeal trailing into the backyard,interlock hardscaping (with built in ground lights), complete fencing fully equipped with an entertainment gazebo and shed with no rearneighbours! Amazing opportunity for first time buyers and growing families alike! |
| Price | $839,900 |
| Taxes: | $4553.00 |
| Assessment Year: | 2025 |
| Occupancy: | Owner |
| Address: | 30 Bradbury Road , Hamilton, L8J 0L1, Hamilton |
| Directions/Cross Streets: | Lormont |
| Rooms: | 12 |
| Bedrooms: | 3 |
| Bedrooms +: | 0 |
| Family Room: | T |
| Basement: | Finished |
| Level/Floor | Room | Length(ft) | Width(ft) | Descriptions | |
| Room 1 | Main | Foyer | 6.04 | 7.15 | |
| Room 2 | Main | Dining Ro | 9.84 | 11.22 | |
| Room 3 | Main | Bathroom | 3.71 | 8.43 | 2 Pc Bath |
| Room 4 | Main | Kitchen | 8.07 | 11.18 | |
| Room 5 | Main | Living Ro | 17.91 | 10.5 | |
| Room 6 | Second | Bedroom | 8.56 | 8.99 | |
| Room 7 | Second | Bedroom 2 | 9.02 | 12.66 | |
| Room 8 | Second | Office | 8.56 | 16.1 | |
| Room 9 | Second | Bathroom | 9.02 | 4.62 | |
| Room 10 | Second | Primary B | 12.63 | 13.94 | 4 Pc Ensuite, Walk-In Closet(s) |
| Room 11 | Basement | Foyer | 7.84 | 20.66 | |
| Room 12 | Basement | Laundry | 6.66 | 7.15 | |
| Room 13 | Basement | Family Ro | 17.91 | 11.18 | |
| Room 14 | Basement | Bathroom | 5.64 | 9.77 | 3 Pc Bath |
| Washroom Type | No. of Pieces | Level |
| Washroom Type 1 | 4 | Second |
| Washroom Type 2 | 2 | Main |
| Washroom Type 3 | 3 | Basement |
| Washroom Type 4 | 0 | |
| Washroom Type 5 | 0 |
| Total Area: | 0.00 |
| Approximatly Age: | 6-15 |
| Property Type: | Att/Row/Townhouse |
| Style: | 2-Storey |
| Exterior: | Brick |
| Garage Type: | Attached |
| Drive Parking Spaces: | 1 |
| Pool: | None |
| Approximatly Age: | 6-15 |
| Approximatly Square Footage: | 1500-2000 |
| CAC Included: | N |
| Water Included: | N |
| Cabel TV Included: | N |
| Common Elements Included: | N |
| Heat Included: | N |
| Parking Included: | N |
| Condo Tax Included: | N |
| Building Insurance Included: | N |
| Fireplace/Stove: | Y |
| Heat Type: | Forced Air |
| Central Air Conditioning: | Central Air |
| Central Vac: | N |
| Laundry Level: | Syste |
| Ensuite Laundry: | F |
| Sewers: | Sewer |
$
%
Years
This calculator is for demonstration purposes only. Always consult a professional
financial advisor before making personal financial decisions.
| Although the information displayed is believed to be accurate, no warranties or representations are made of any kind. |
| REVEL REALTY INC. |
|
|
.jpg?src=Custom)
Dir:
416-548-7854
Bus:
416-548-7854
Fax:
416-981-7184
| Virtual Tour | Book Showing | Email a Friend |
Jump To:
At a Glance:
| Type: | Freehold - Att/Row/Townhouse |
| Area: | Hamilton |
| Municipality: | Hamilton |
| Neighbourhood: | Stoney Creek Mountain |
| Style: | 2-Storey |
| Approximate Age: | 6-15 |
| Tax: | $4,553 |
| Beds: | 3 |
| Baths: | 4 |
| Fireplace: | Y |
| Pool: | None |
Locatin Map:
Payment Calculator:
- Color Examples
- Red
- Magenta
- Gold
- Green
- Black and Gold
- Dark Navy Blue And Gold
- Cyan
- Black
- Purple
- Brown Cream
- Blue and Black
- Orange and Black
- Default
- Device Examples

