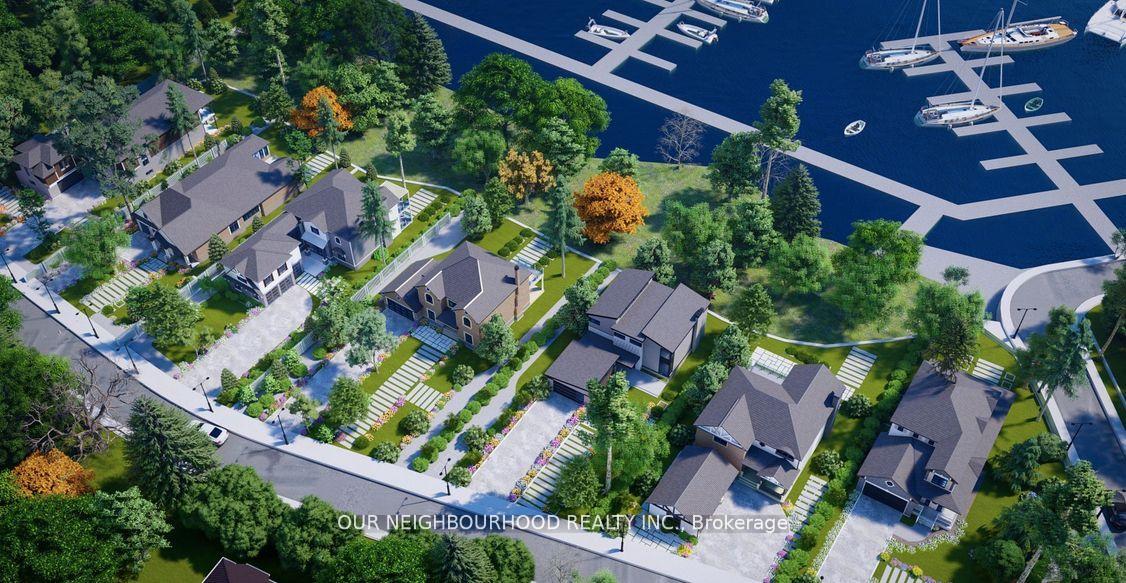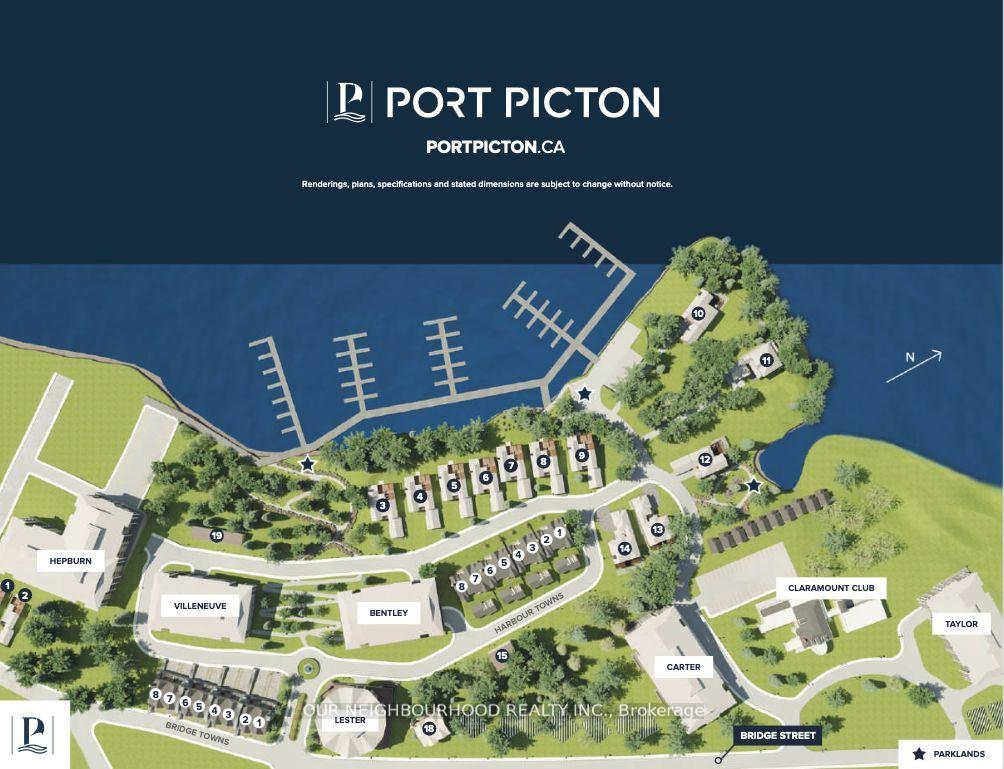$2,439,118
Available - For Sale
Listing ID: X12203312
97 Villeneuve Driv , Prince Edward County, K0K 2T0, Prince Edward Co
| Discover THE MOORING at Port Picton, a thoughtfully designed custom home offering 2,650 sq. ft. of elevated living on a sought-after waterfront lot. This elegant single-level layout features 3 spacious bedrooms and 2 bathrooms, ideal for both full-time living and weekend retreats. At the heart of the home is a bright, open-concept great room anchored by a stylish kitchen with an oversized island, walk-in pantry, and seamless flow into the dining and breakfast areas. Walls of windows and access to a screened porch and expansive deck make the most of the scenic views and natural light. The primary suite is a peaceful retreat with a generous walk-in closet and luxurious ensuite potential. Two additional bedrooms provide flexibility for guests, a home office, or family needs. Whether you're hosting on the deck, enjoying coffee in the screened porch, or taking in waterfront sunsets from your great room, The Mooring is your gateway to graceful, relaxed living by the water. |
| Price | $2,439,118 |
| Taxes: | $0.00 |
| Occupancy: | Vacant |
| Address: | 97 Villeneuve Driv , Prince Edward County, K0K 2T0, Prince Edward Co |
| Acreage: | < .50 |
| Directions/Cross Streets: | Bridge st. / Villeneuve |
| Rooms: | 12 |
| Bedrooms: | 3 |
| Bedrooms +: | 0 |
| Family Room: | T |
| Basement: | Unfinished |
| Level/Floor | Room | Length(ft) | Width(ft) | Descriptions | |
| Room 1 | Main | Kitchen | 23.09 | 10.07 | Open Concept |
| Room 2 | Main | Breakfast | 11.09 | 7.87 | Open Concept |
| Room 3 | Main | Great Roo | 28.96 | 14.5 | Open Concept |
| Room 4 | Main | Primary B | 15.48 | 17.97 | 5 Pc Bath, Walk-In Closet(s) |
| Room 5 | Main | Bathroom | 5 Pc Ensuite, Walk-In Closet(s) | ||
| Room 6 | Main | Dining Ro | 14.27 | 14.27 | Open Concept |
| Room 7 | Main | Bedroom 2 | 14.6 | 10.82 | |
| Room 8 | Main | Bedroom 3 | 12.89 | 13.12 | |
| Room 9 | Main | Bathroom | 3 Pc Bath | ||
| Room 10 | Main | Laundry | |||
| Room 11 | Main | Mud Room | |||
| Room 12 | Main | Pantry |
| Washroom Type | No. of Pieces | Level |
| Washroom Type 1 | 5 | Main |
| Washroom Type 2 | 3 | Main |
| Washroom Type 3 | 0 | |
| Washroom Type 4 | 0 | Flat |
| Washroom Type 5 | 0 |
| Total Area: | 0.00 |
| Property Type: | Detached |
| Style: | Bungalow |
| Exterior: | Brick, Stone |
| Garage Type: | Detached |
| (Parking/)Drive: | Private Do |
| Drive Parking Spaces: | 2 |
| Park #1 | |
| Parking Type: | Private Do |
| Park #2 | |
| Parking Type: | Private Do |
| Pool: | None |
| Approximatly Square Footage: | 2500-3000 |
| CAC Included: | N |
| Water Included: | N |
| Cabel TV Included: | N |
| Common Elements Included: | N |
| Heat Included: | N |
| Parking Included: | N |
| Condo Tax Included: | N |
| Building Insurance Included: | N |
| Fireplace/Stove: | Y |
| Heat Type: | Forced Air |
| Central Air Conditioning: | Central Air |
| Central Vac: | N |
| Laundry Level: | Syste |
| Ensuite Laundry: | F |
| Sewers: | Sewer |
| Utilities-Hydro: | Y |
$
%
Years
This calculator is for demonstration purposes only. Always consult a professional
financial advisor before making personal financial decisions.
| Although the information displayed is believed to be accurate, no warranties or representations are made of any kind. |
| OUR NEIGHBOURHOOD REALTY INC. |
|
|
.jpg?src=Custom)
Dir:
416-548-7854
Bus:
416-548-7854
Fax:
416-981-7184
| Book Showing | Email a Friend |
Jump To:
At a Glance:
| Type: | Freehold - Detached |
| Area: | Prince Edward County |
| Municipality: | Prince Edward County |
| Neighbourhood: | Picton Ward |
| Style: | Bungalow |
| Beds: | 3 |
| Baths: | 2 |
| Fireplace: | Y |
| Pool: | None |
Locatin Map:
Payment Calculator:
- Color Examples
- Red
- Magenta
- Gold
- Green
- Black and Gold
- Dark Navy Blue And Gold
- Cyan
- Black
- Purple
- Brown Cream
- Blue and Black
- Orange and Black
- Default
- Device Examples






