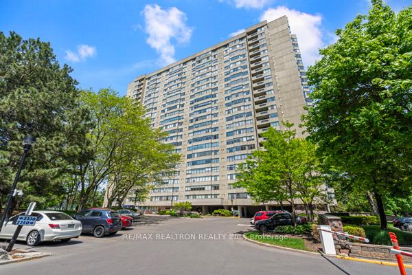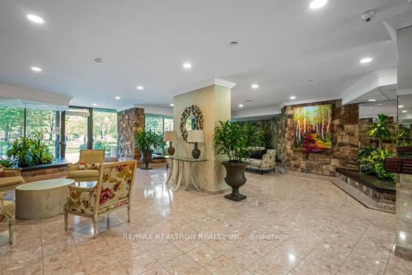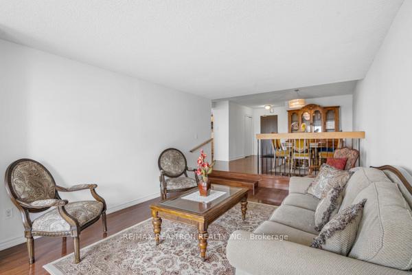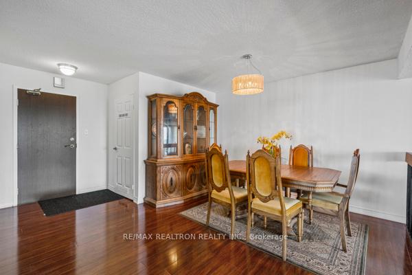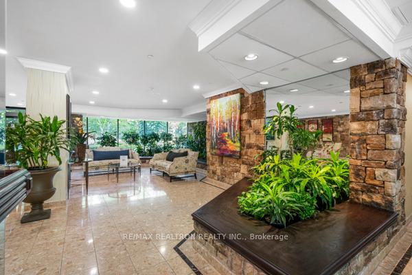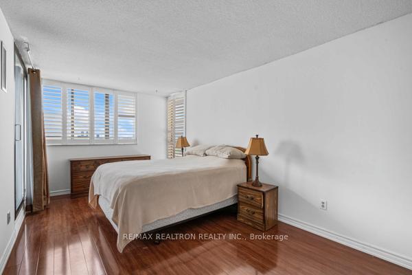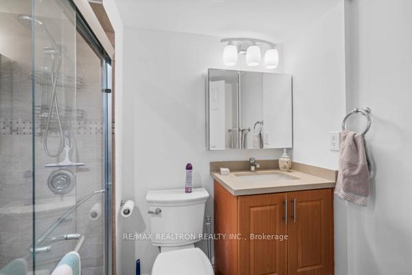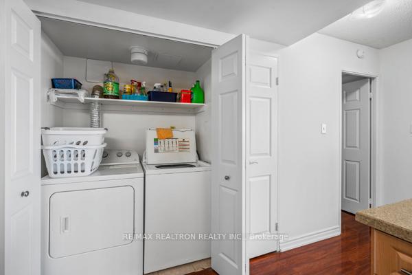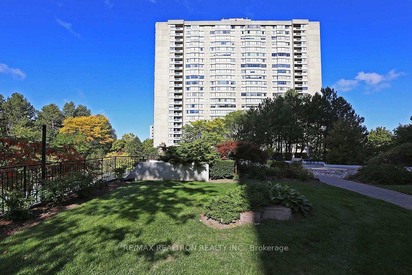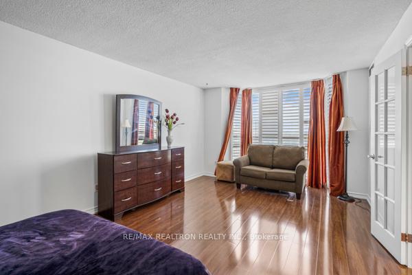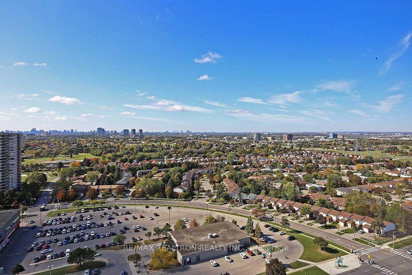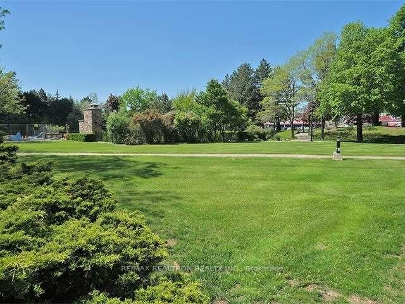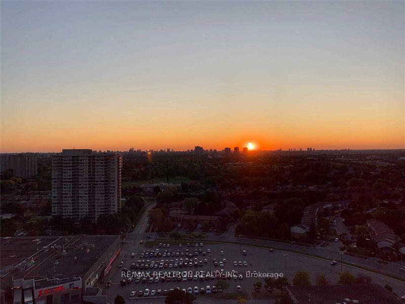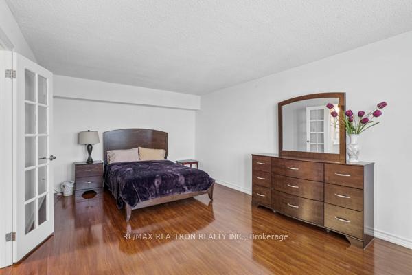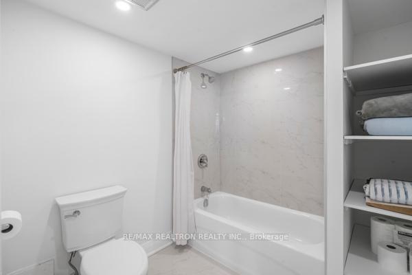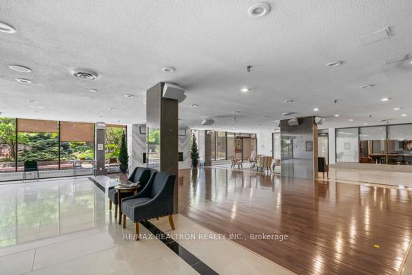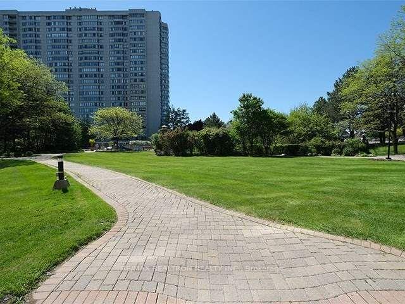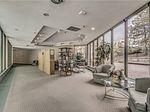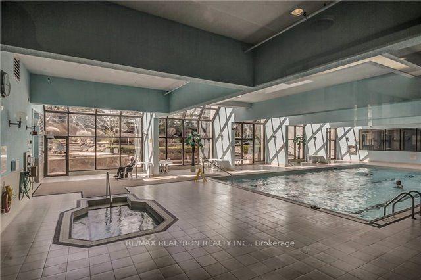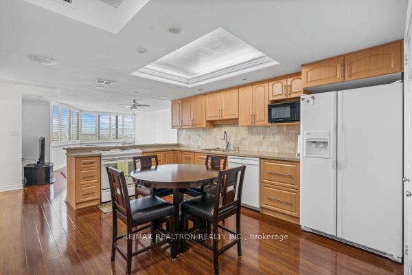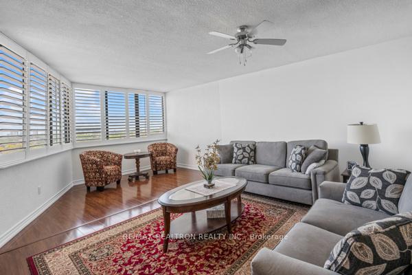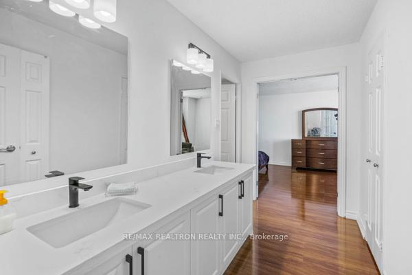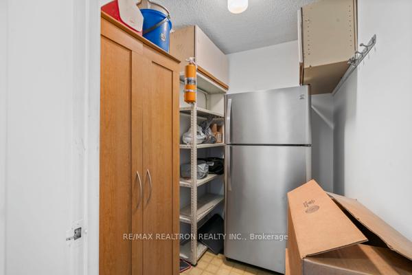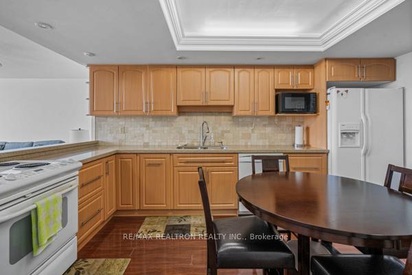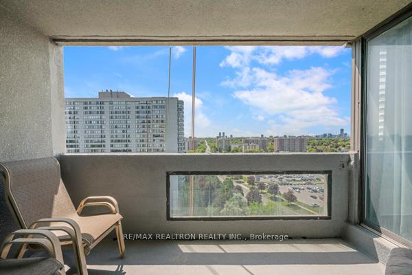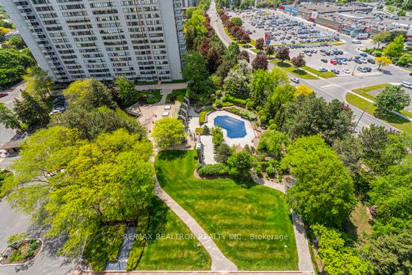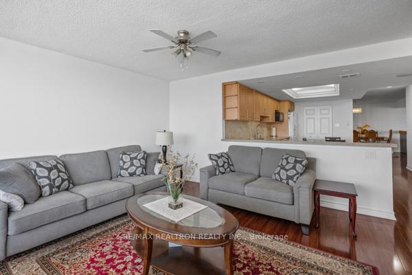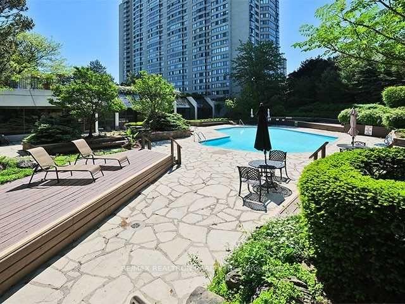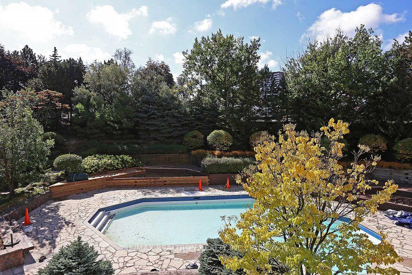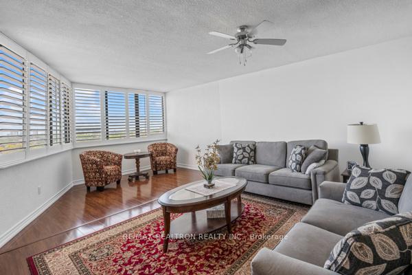$738,888
Available - For Sale
Listing ID: E12188998
2350 Bridletowne Circ , Toronto, M1W 3E6, Toronto
| Luxury mature building built by Tridel/this unique unit had been totally renovated with open concept family size kitchen combined with huge family room(unlike other tiny dens in different models). Freshly painted and upgraded with gleaming/upgraded wood flooring throughout/it occupies the best SW/SE corner unit with panoramic views CN Tower/lush landscaped garden/Huge principle room complimented with 2 large walk-in closets/5-piece ensuite/ double-sink dressing area/Unit has been freshly painted/remodelled /upgraded with modern kitchen with recess ceiling and pot lites/two full baths renovated with granite tops and tiles/spacious kitchen pantry and ensuite locker/unique laundry areas with full size washer/dryer/ This CORNER UNIT of about 1800 sq ft is rarely offered for sale!!! Well maintained with updates and upgrades/Corner unit on upper level has large and ceiling to floor windows letting sunshine in from different directions with a panoramic garden/city views/building being managed by reputable DEl Management with prudent financial accountability and very reasonable maint fees covering all utilities including internet too!. Residents can enjoy year round facilities with 2 pools/hobby /recreation/exercise/card rooms/relaxing in library by the fireplace or strolling along the private walking trails watching sunset/yet there are supermarkets/shopping malls/Tims/restaurants/brand new City library/TTC all within walking distance/Highway 401/407 and future rapid transit are within minutes/one of a kind with renovated open concept family size kitchen/spacious pantry /parking spot steps from elevator/2 storage lockers (ensuite and off site) |
| Price | $738,888 |
| Taxes: | $3152.08 |
| Assessment Year: | 2024 |
| Occupancy: | Vacant |
| Address: | 2350 Bridletowne Circ , Toronto, M1W 3E6, Toronto |
| Postal Code: | M1W 3E6 |
| Province/State: | Toronto |
| Directions/Cross Streets: | Warden/Finch |
| Level/Floor | Room | Length(ft) | Width(ft) | Descriptions | |
| Room 1 | Flat | Living Ro | 19.35 | 12.14 | Laminate, Sunken Room, W/O To Balcony |
| Room 2 | Flat | Dining Ro | 16.73 | 16.07 | Laminate, Overlooks Living, Formal Rm |
| Room 3 | Flat | Kitchen | 13.78 | 12.14 | Laminate, Renovated, Breakfast Area |
| Room 4 | Flat | Primary B | 19.68 | 11.48 | 5 Pc Ensuite, Laminate, Walk-In Closet(s) |
| Room 5 | Flat | Bedroom 2 | 25.58 | 9.84 | 3 Pc Ensuite, Laminate, Walk-Out |
| Room 6 | Flat | Family Ro | 19.35 | 17.38 | Laminate, Combined w/Solarium, Overlooks Garden |
| Room 7 | Flat | Solarium | 19.52 | 17.38 | Laminate, Combined w/Family, California Shutters |
| Room 8 | Flat | Utility R | 7.87 | 6.56 | |
| Room 9 |
| Washroom Type | No. of Pieces | Level |
| Washroom Type 1 | 5 | Flat |
| Washroom Type 2 | 4 | Flat |
| Washroom Type 3 | 0 | |
| Washroom Type 4 | 0 | |
| Washroom Type 5 | 0 |
| Total Area: | 0.00 |
| Sprinklers: | Carb |
| Washrooms: | 2 |
| Heat Type: | Forced Air |
| Central Air Conditioning: | Central Air |
$
%
Years
This calculator is for demonstration purposes only. Always consult a professional
financial advisor before making personal financial decisions.
| Although the information displayed is believed to be accurate, no warranties or representations are made of any kind. |
| RE/MAX REALTRON REALTY INC. |
|
|
.jpg?src=Custom)
Dir:
416-548-7854
Bus:
416-548-7854
Fax:
416-981-7184
| Virtual Tour | Book Showing | Email a Friend |
Jump To:
At a Glance:
| Type: | Com - Condo Apartment |
| Area: | Toronto |
| Municipality: | Toronto E05 |
| Neighbourhood: | L'Amoreaux |
| Style: | Apartment |
| Tax: | $3,152.08 |
| Maintenance Fee: | $1,287.31 |
| Beds: | 2+1 |
| Baths: | 2 |
| Fireplace: | N |
Locatin Map:
Payment Calculator:
- Color Examples
- Red
- Magenta
- Gold
- Green
- Black and Gold
- Dark Navy Blue And Gold
- Cyan
- Black
- Purple
- Brown Cream
- Blue and Black
- Orange and Black
- Default
- Device Examples
