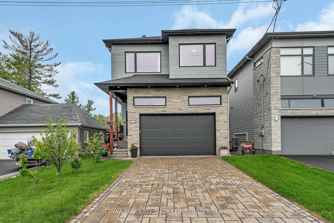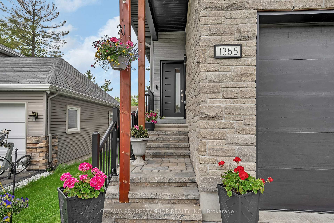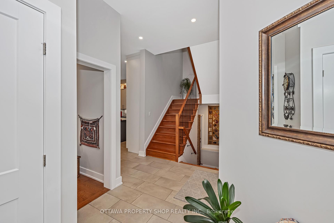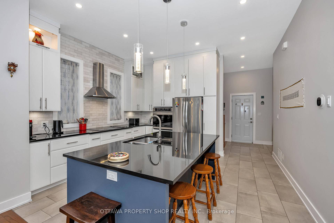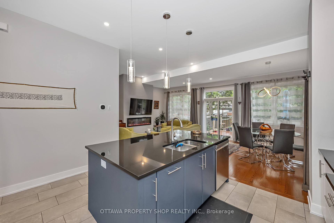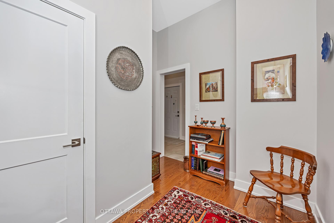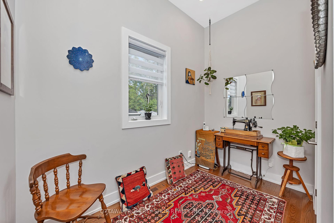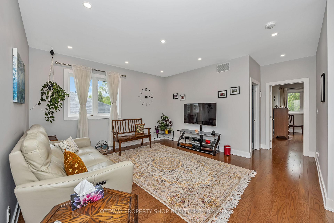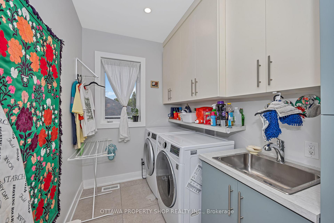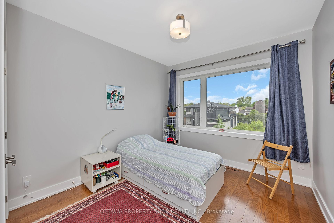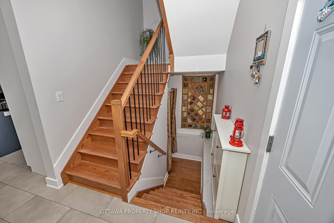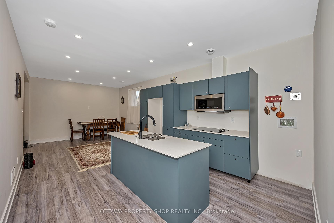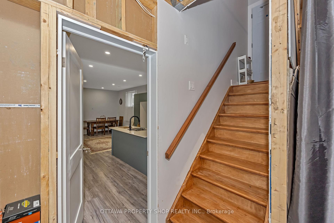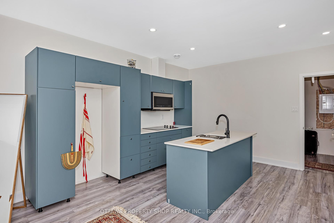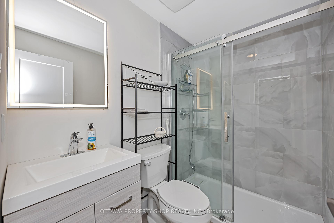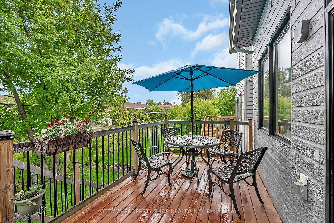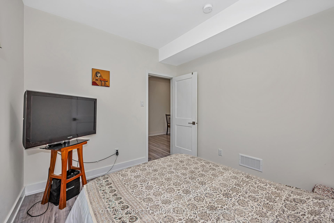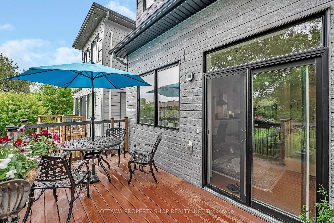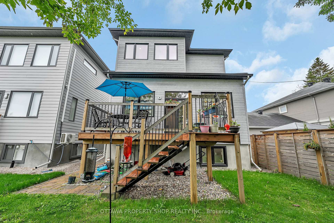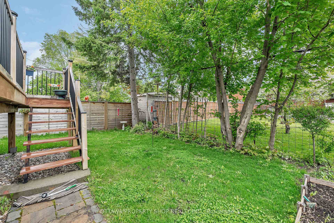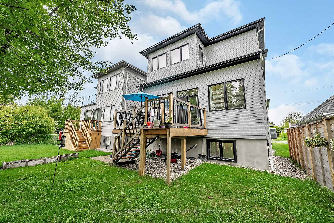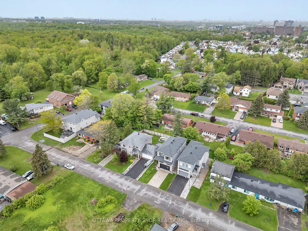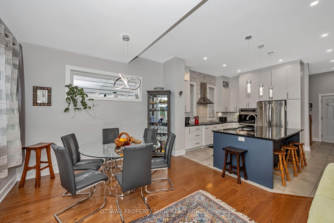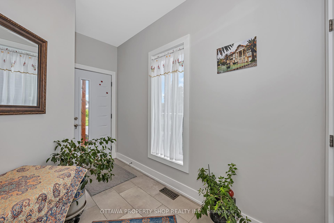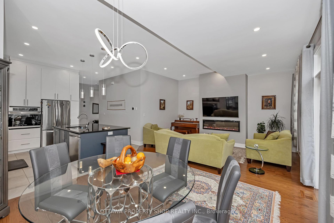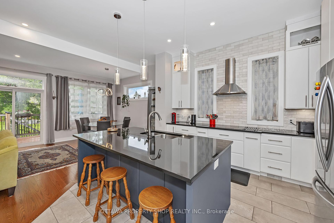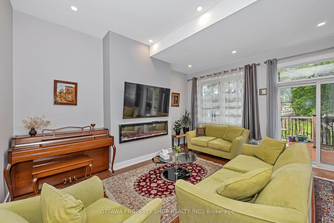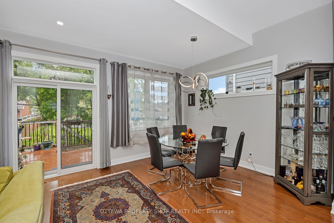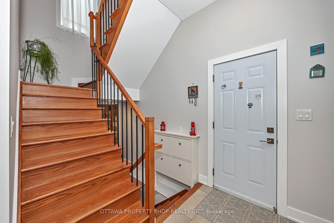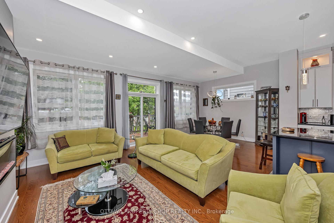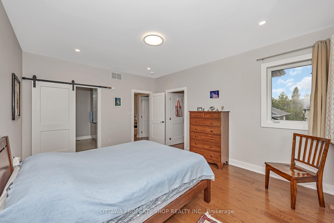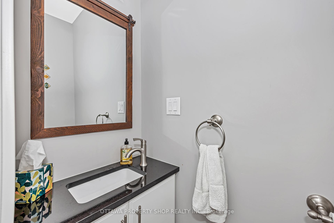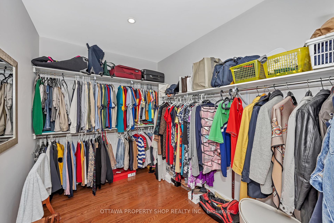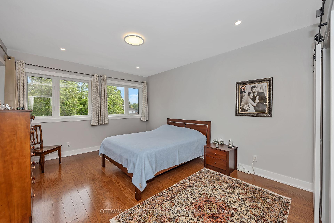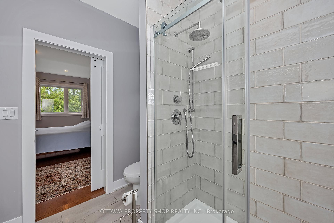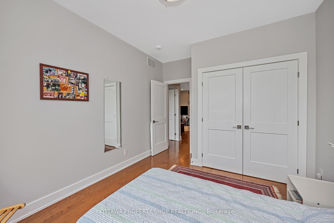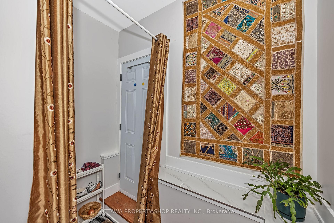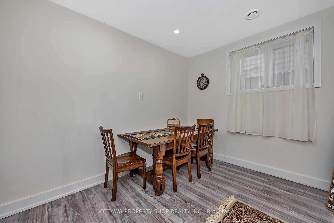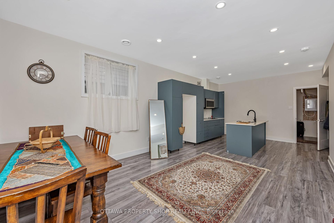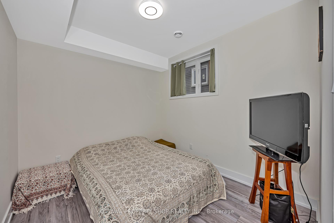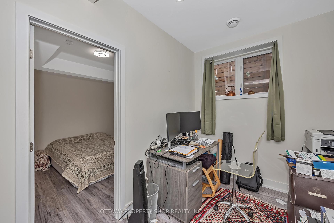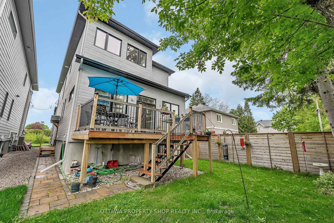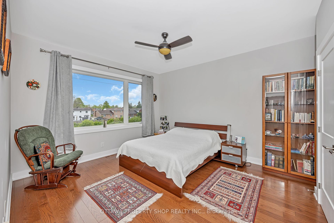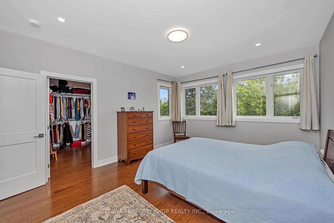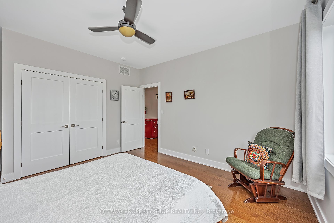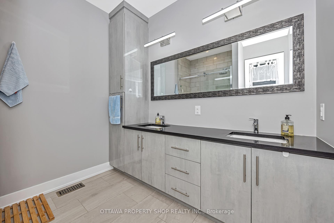$1,175,000
Available - For Sale
Listing ID: X12188321
1355 Mory Stre , Blossom Park - Airport and Area, K1T 1C8, Ottawa
| Beautiful custom build home in a popular area with 3 bedroom and a living area in second floor that can be converted to 4th bedroom. Finished apartment in lower level with separate entrance from outside. The apartment could be rented out. |
| Price | $1,175,000 |
| Taxes: | $6599.00 |
| Assessment Year: | 2024 |
| Occupancy: | Owner |
| Address: | 1355 Mory Stre , Blossom Park - Airport and Area, K1T 1C8, Ottawa |
| Directions/Cross Streets: | Mory |
| Rooms: | 12 |
| Rooms +: | 3 |
| Bedrooms: | 3 |
| Bedrooms +: | 1 |
| Family Room: | T |
| Basement: | Apartment, Separate Ent |
| Level/Floor | Room | Length(ft) | Width(ft) | Descriptions | |
| Room 1 | Ground | Kitchen | 13.91 | 13.58 | B/I Dishwasher, B/I Fridge, B/I Ctr-Top Stove |
| Room 2 | Ground | Living Ro | 23.58 | 11.58 | |
| Room 3 | Ground | Den | 9.84 | 6.23 | |
| Room 4 | Ground | Bathroom | 6.99 | 2.98 | 2 Pc Bath |
| Room 5 | Second | Primary B | 15.48 | 12.76 | 3 Pc Ensuite |
| Room 6 | Second | Bedroom 2 | 13.51 | 12.76 | |
| Room 7 | Second | Bedroom 3 | 11.51 | 10.43 | |
| Room 8 | Second | Common Ro | 13.84 | 10.76 | |
| Room 9 | Second | Bathroom | 8.23 | 8.53 | |
| Room 10 | Second | Bathroom | 8.43 | 5.15 | |
| Room 11 | Second | Other | 10.4 | 7.84 | |
| Room 12 | Second | Laundry | 10.4 | 5.9 | |
| Room 13 | Basement | Bedroom | 9.84 | 8.72 | |
| Room 14 | Basement | Kitchen | 14.43 | 10.5 |
| Washroom Type | No. of Pieces | Level |
| Washroom Type 1 | 2 | Ground |
| Washroom Type 2 | 3 | Third |
| Washroom Type 3 | 0 | |
| Washroom Type 4 | 0 | |
| Washroom Type 5 | 0 | |
| Washroom Type 6 | 2 | Ground |
| Washroom Type 7 | 3 | Third |
| Washroom Type 8 | 3 | Basement |
| Washroom Type 9 | 0 | |
| Washroom Type 10 | 0 |
| Total Area: | 0.00 |
| Approximatly Age: | 0-5 |
| Property Type: | Detached |
| Style: | 2-Storey |
| Exterior: | Brick Front, Other |
| Garage Type: | Attached |
| (Parking/)Drive: | Inside Ent |
| Drive Parking Spaces: | 4 |
| Park #1 | |
| Parking Type: | Inside Ent |
| Park #2 | |
| Parking Type: | Inside Ent |
| Park #3 | |
| Parking Type: | Front Yard |
| Pool: | None |
| Other Structures: | Other |
| Approximatly Age: | 0-5 |
| Approximatly Square Footage: | 2000-2500 |
| Property Features: | Fenced Yard, Public Transit |
| CAC Included: | N |
| Water Included: | N |
| Cabel TV Included: | N |
| Common Elements Included: | N |
| Heat Included: | N |
| Parking Included: | N |
| Condo Tax Included: | N |
| Building Insurance Included: | N |
| Fireplace/Stove: | Y |
| Heat Type: | Forced Air |
| Central Air Conditioning: | Central Air |
| Central Vac: | N |
| Laundry Level: | Syste |
| Ensuite Laundry: | F |
| Elevator Lift: | False |
| Sewers: | Sewer |
| Water: | Water Sys |
| Water Supply Types: | Water System |
| Utilities-Cable: | Y |
| Utilities-Hydro: | Y |
$
%
Years
This calculator is for demonstration purposes only. Always consult a professional
financial advisor before making personal financial decisions.
| Although the information displayed is believed to be accurate, no warranties or representations are made of any kind. |
| OTTAWA PROPERTY SHOP REALTY INC. |
|
|
.jpg?src=Custom)
Dir:
416-548-7854
Bus:
416-548-7854
Fax:
416-981-7184
| Virtual Tour | Book Showing | Email a Friend |
Jump To:
At a Glance:
| Type: | Freehold - Detached |
| Area: | Ottawa |
| Municipality: | Blossom Park - Airport and Area |
| Neighbourhood: | 2604 - Emerald Woods/Sawmill Creek |
| Style: | 2-Storey |
| Approximate Age: | 0-5 |
| Tax: | $6,599 |
| Beds: | 3+1 |
| Baths: | 4 |
| Fireplace: | Y |
| Pool: | None |
Locatin Map:
Payment Calculator:
- Color Examples
- Red
- Magenta
- Gold
- Green
- Black and Gold
- Dark Navy Blue And Gold
- Cyan
- Black
- Purple
- Brown Cream
- Blue and Black
- Orange and Black
- Default
- Device Examples
