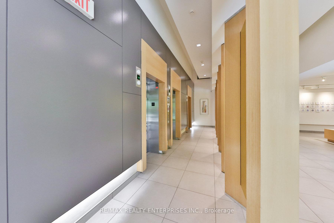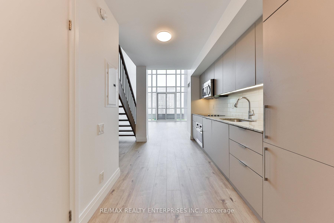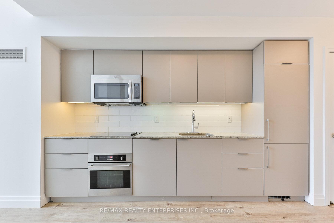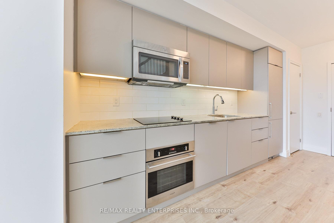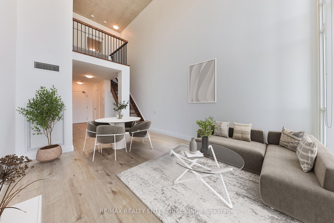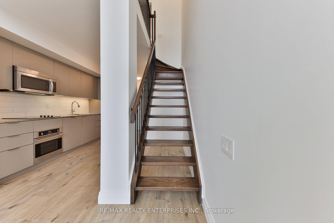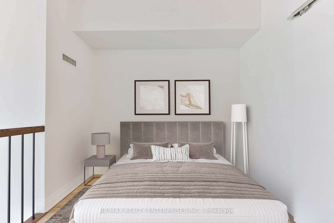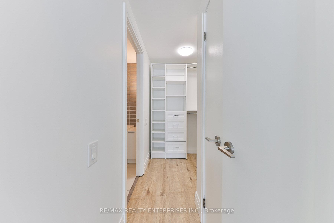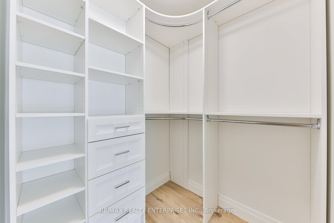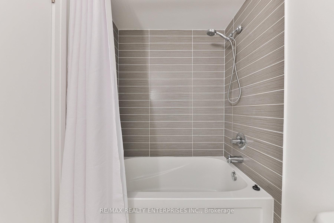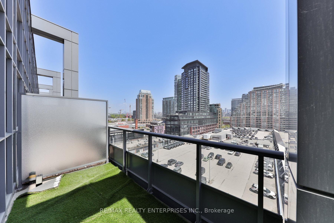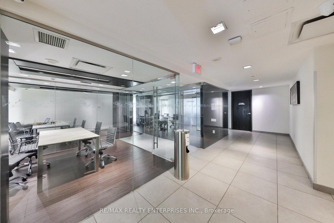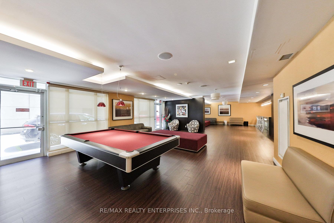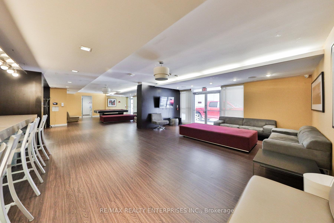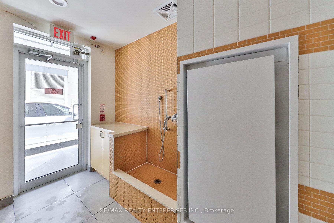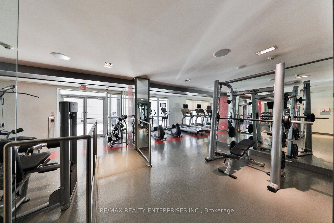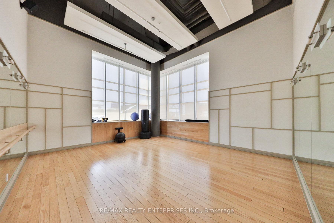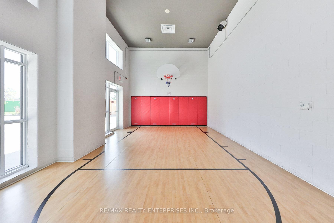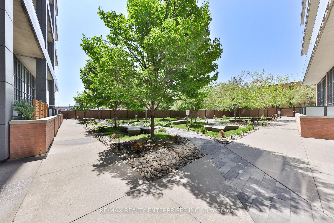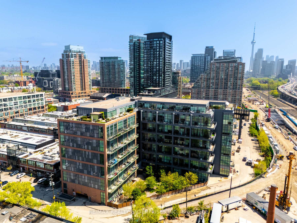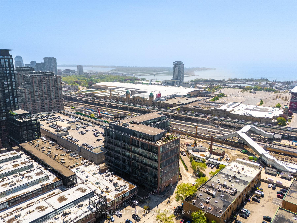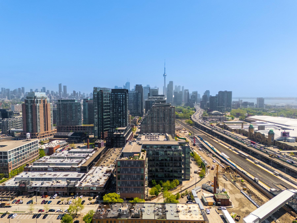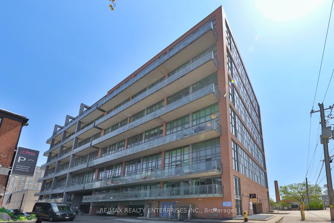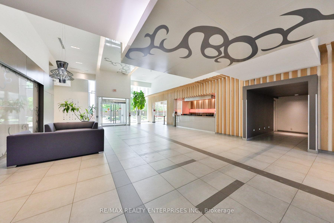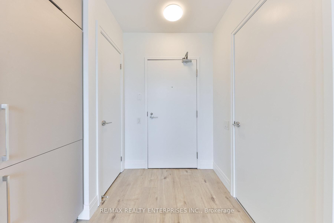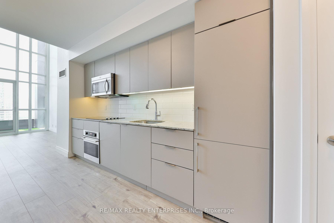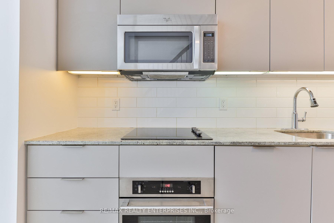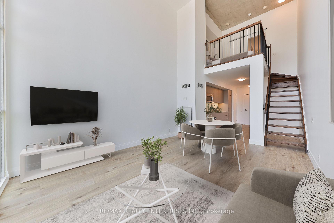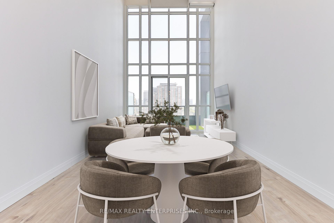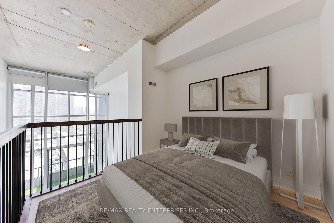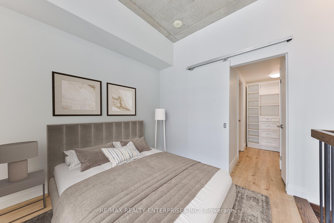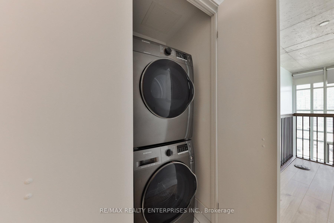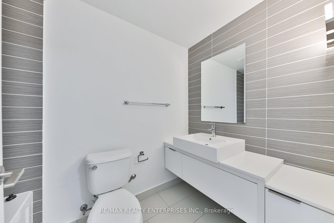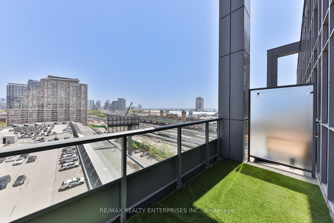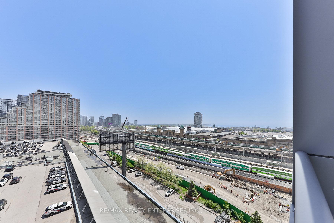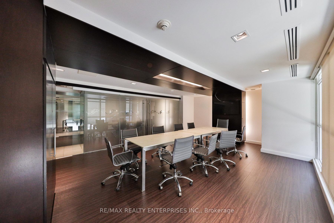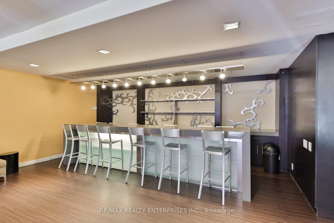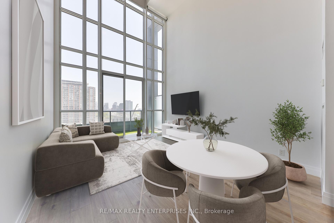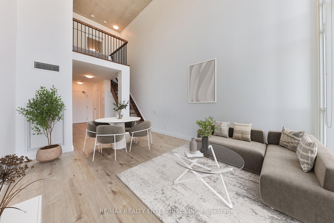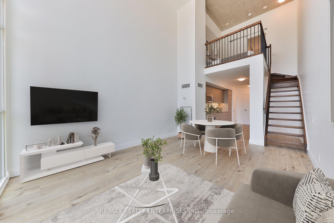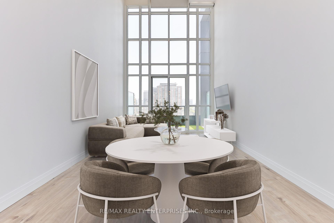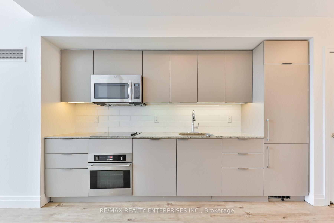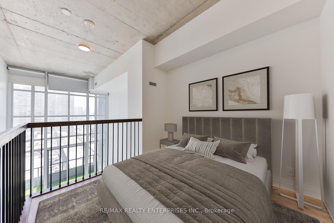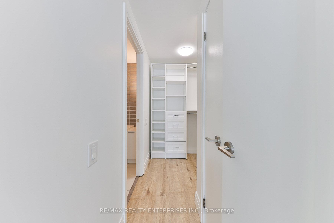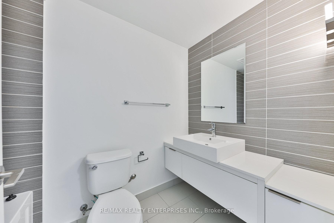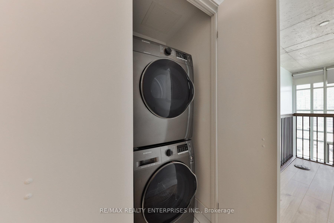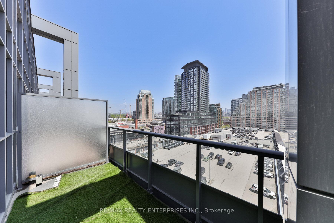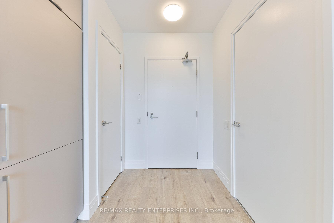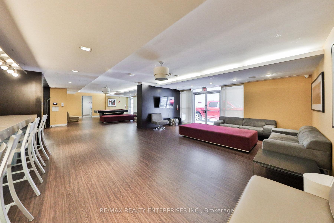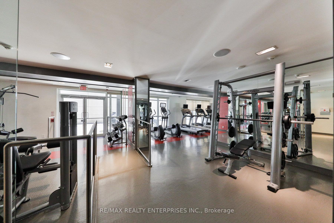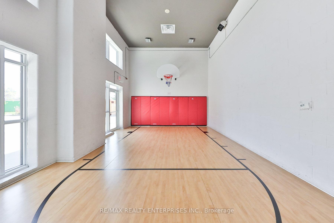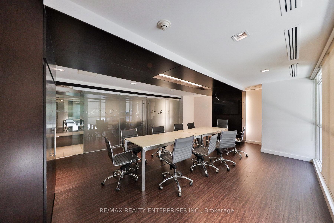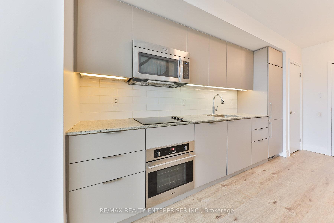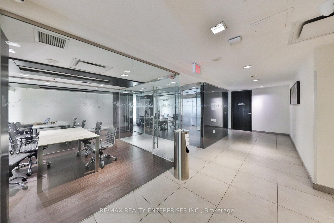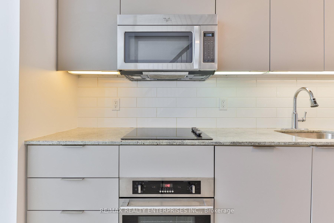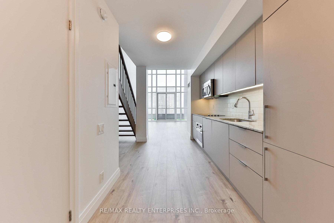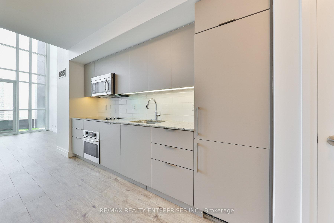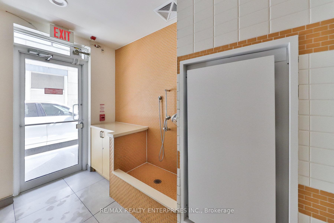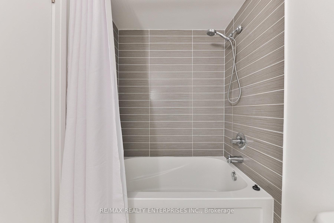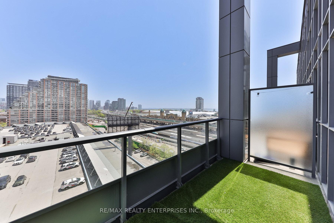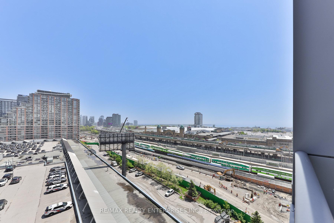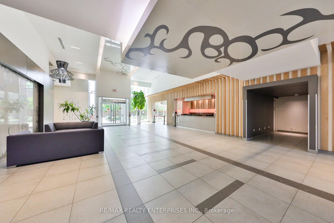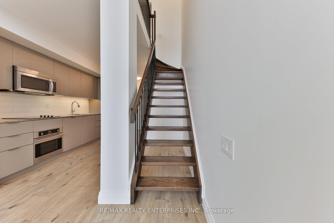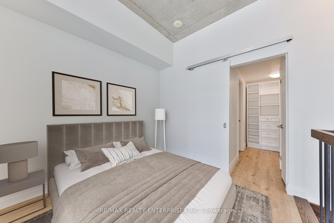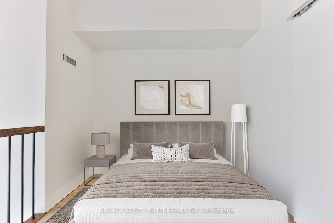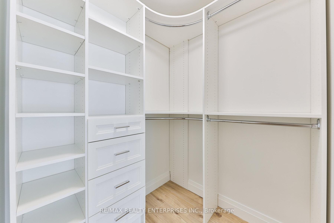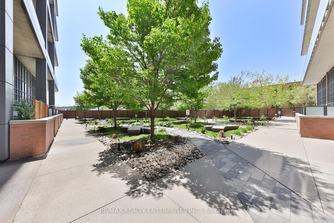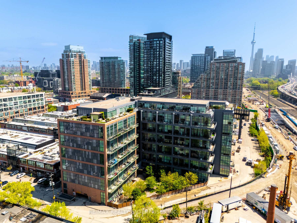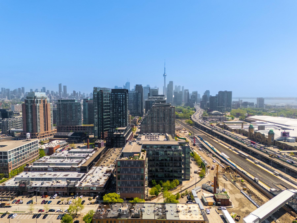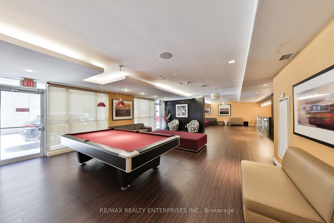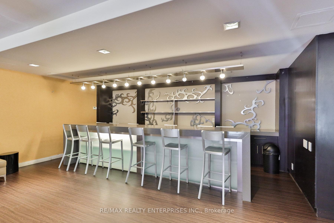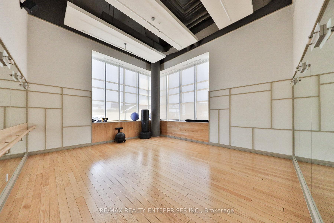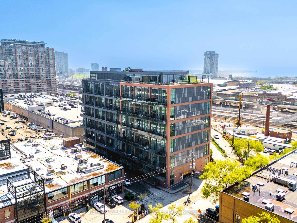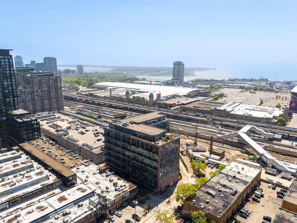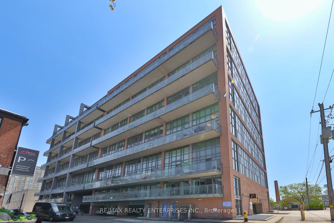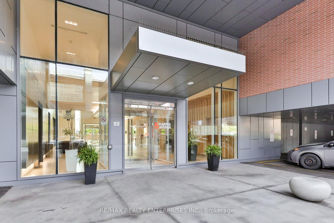$689,850
Available - For Sale
Listing ID: C12170150
5 Hanna Aven , Toronto, M6K 0B3, Toronto
| Urban Living at Its Best! Step into this stunning 1-bedroom, 2-bathroom loft-style condo in the heart of Liberty Village, offering a perfect blend of style, comfort, and functionality. With 719 sq ft of thoughtfully designed interior space and an additional 75 sq ft private balcony, this suite boasts spectacular views of Torontos iconic downtown skyline and Lake Ontario.This bright and spacious unit features soaring ceilings, floor-to-ceiling windows, and a modern open-concept layout thats perfect for both everyday living and entertaining. The sleek kitchen is outfitted with contemporary finishes and stainless steel appliances, while the upstairs loft bedroom includes a full ensuite and a walk-in closet. An additional main-floor washroom adds convenience for guests.Located in one of Torontos most vibrant neighbourhoods, you're steps away from trendy cafes, restaurants, fitness centres, and transit. This is urban condo living at its finest. |
| Price | $689,850 |
| Taxes: | $3008.81 |
| Assessment Year: | 2024 |
| Occupancy: | Vacant |
| Address: | 5 Hanna Aven , Toronto, M6K 0B3, Toronto |
| Postal Code: | M6K 0B3 |
| Province/State: | Toronto |
| Directions/Cross Streets: | King/Strachan |
| Level/Floor | Room | Length(ft) | Width(ft) | Descriptions | |
| Room 1 | Main | Living Ro | 11.97 | 14.4 | |
| Room 2 | Main | Dining Ro | 11.97 | 14.4 | |
| Room 3 | Main | Kitchen | 4.92 | 11.97 | |
| Room 4 | Upper | Primary B | 8.99 | 10 |
| Washroom Type | No. of Pieces | Level |
| Washroom Type 1 | 4 | Second |
| Washroom Type 2 | 2 | Main |
| Washroom Type 3 | 0 | |
| Washroom Type 4 | 0 | |
| Washroom Type 5 | 0 |
| Total Area: | 0.00 |
| Washrooms: | 2 |
| Heat Type: | Forced Air |
| Central Air Conditioning: | Central Air |
$
%
Years
This calculator is for demonstration purposes only. Always consult a professional
financial advisor before making personal financial decisions.
| Although the information displayed is believed to be accurate, no warranties or representations are made of any kind. |
| RE/MAX REALTY ENTERPRISES INC. |
|
|
.jpg?src=Custom)
Dir:
416-548-7854
Bus:
416-548-7854
Fax:
416-981-7184
| Virtual Tour | Book Showing | Email a Friend |
Jump To:
At a Glance:
| Type: | Com - Condo Apartment |
| Area: | Toronto |
| Municipality: | Toronto C01 |
| Neighbourhood: | Niagara |
| Style: | Loft |
| Tax: | $3,008.81 |
| Maintenance Fee: | $545.56 |
| Beds: | 1 |
| Baths: | 2 |
| Fireplace: | N |
Locatin Map:
Payment Calculator:
- Color Examples
- Red
- Magenta
- Gold
- Green
- Black and Gold
- Dark Navy Blue And Gold
- Cyan
- Black
- Purple
- Brown Cream
- Blue and Black
- Orange and Black
- Default
- Device Examples

