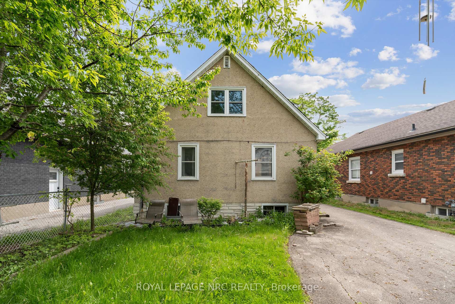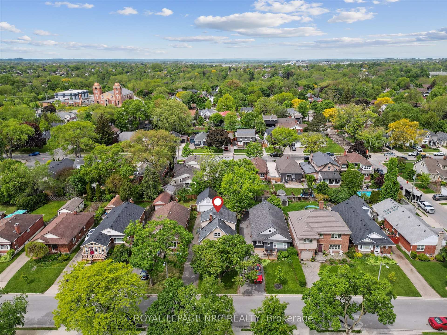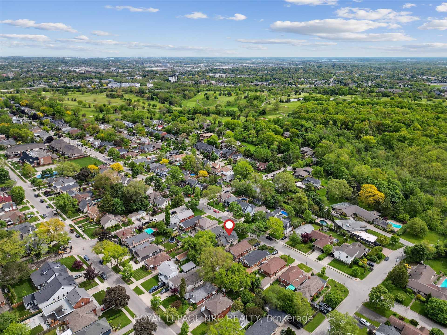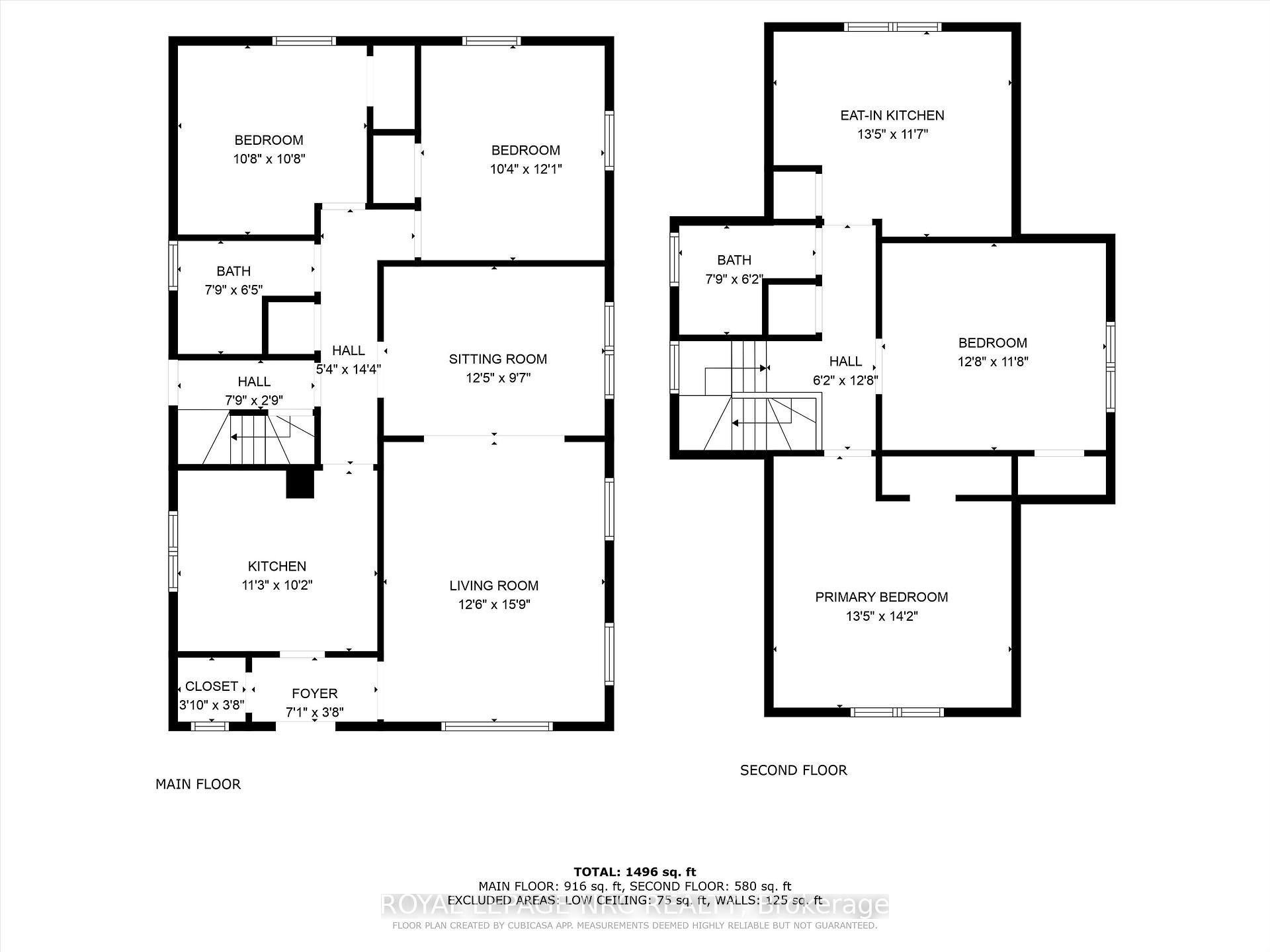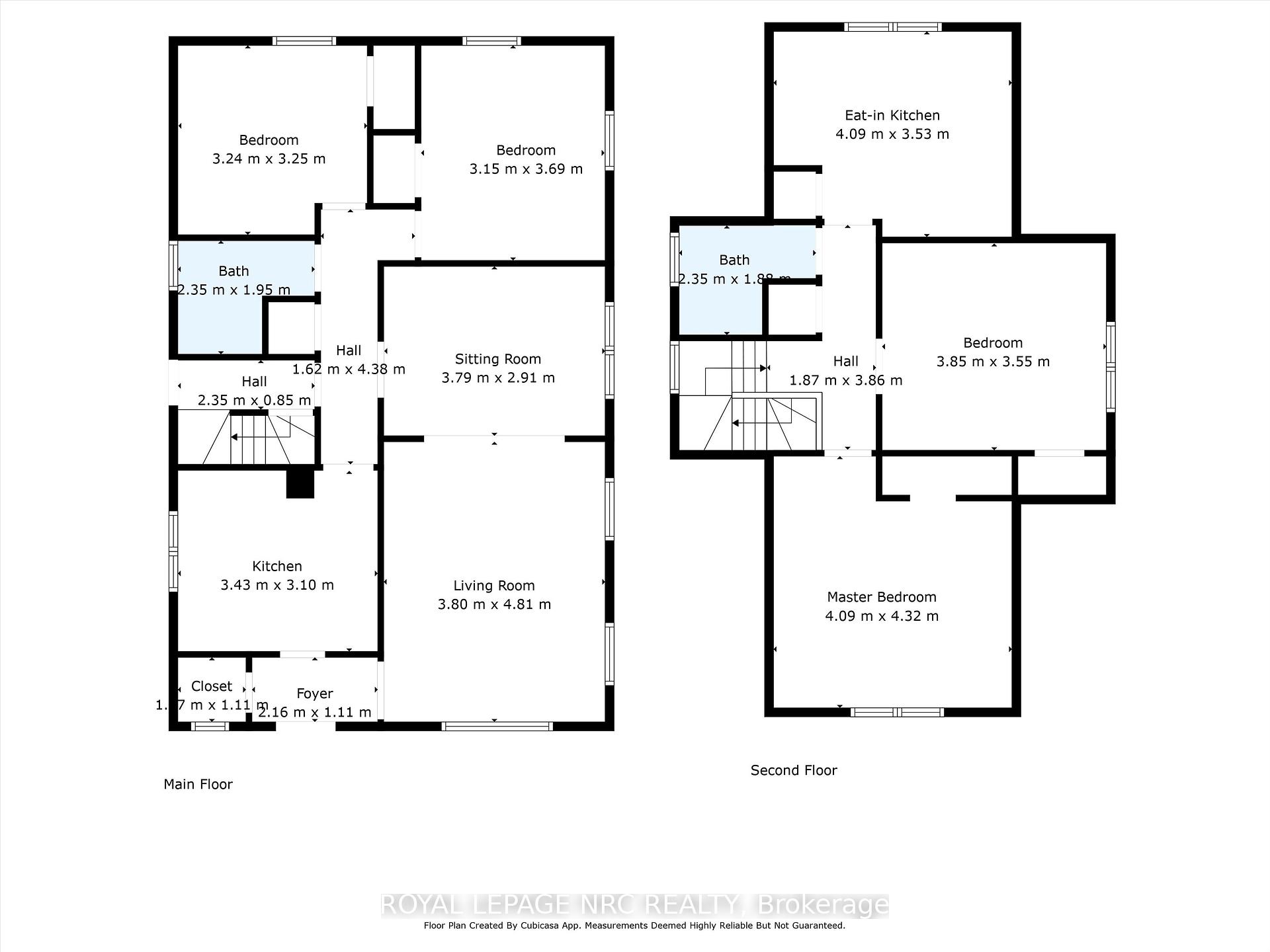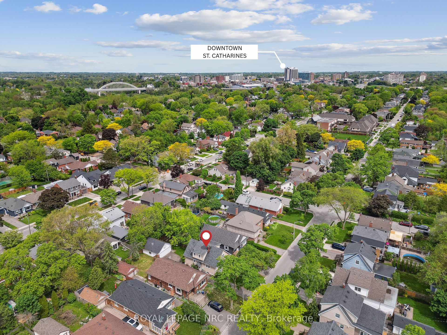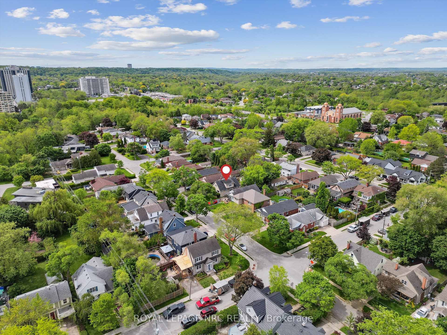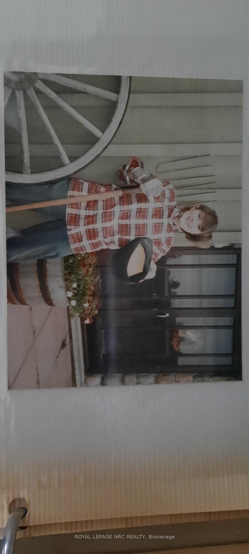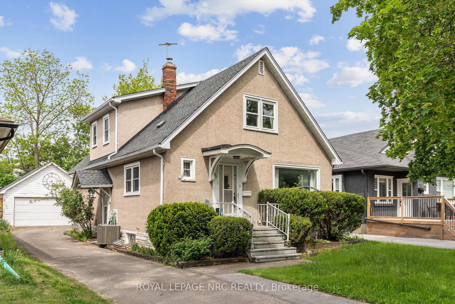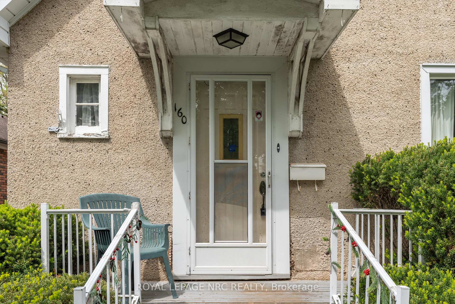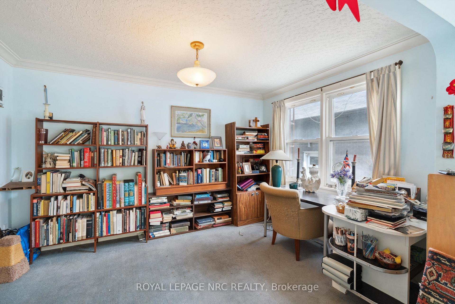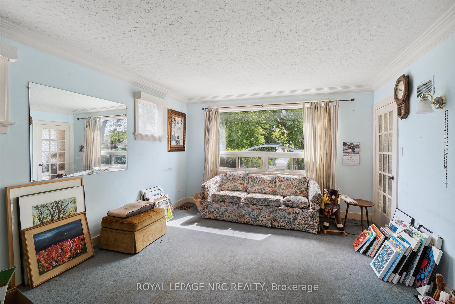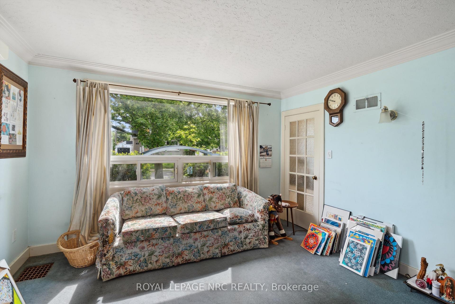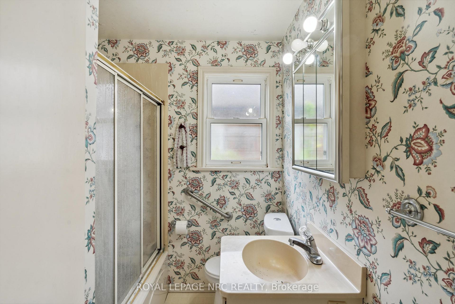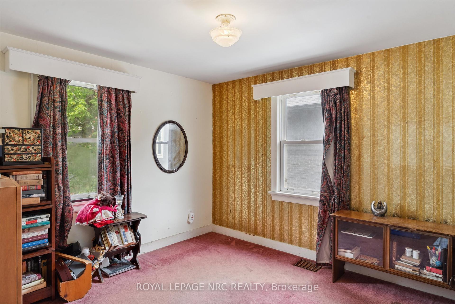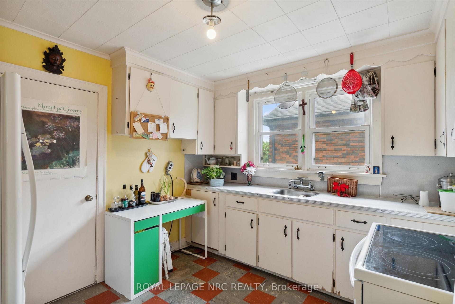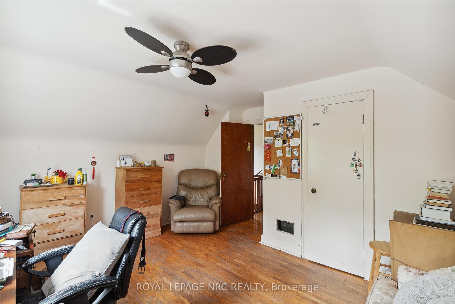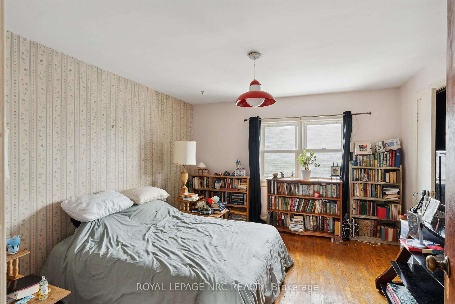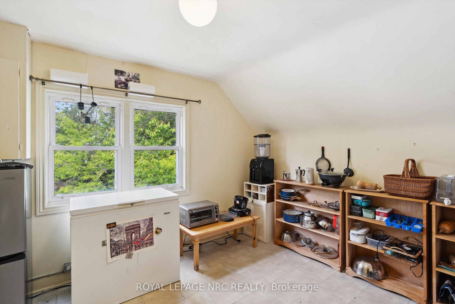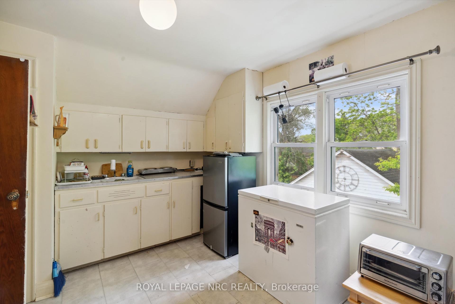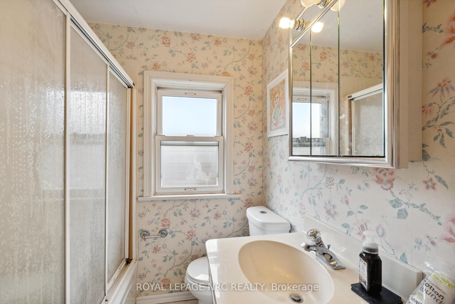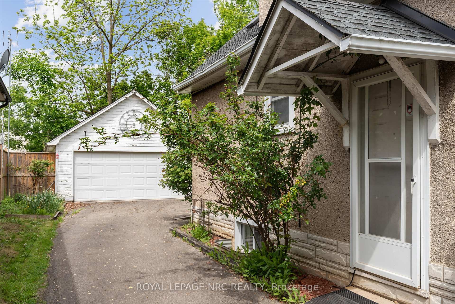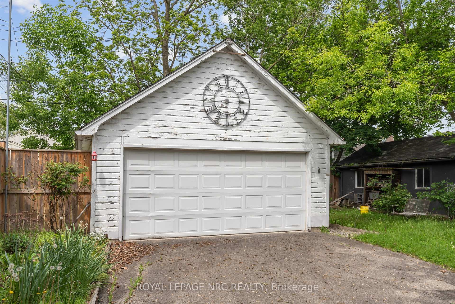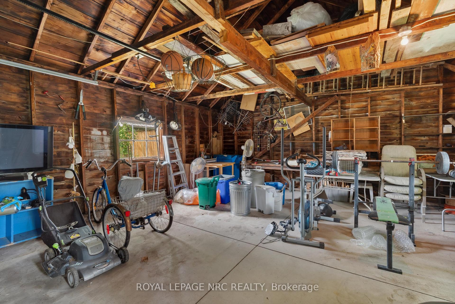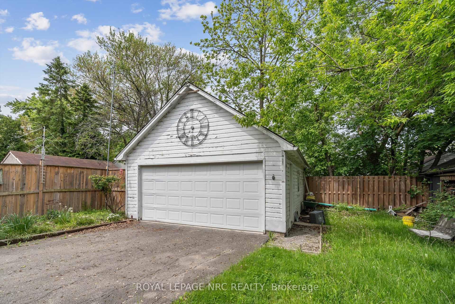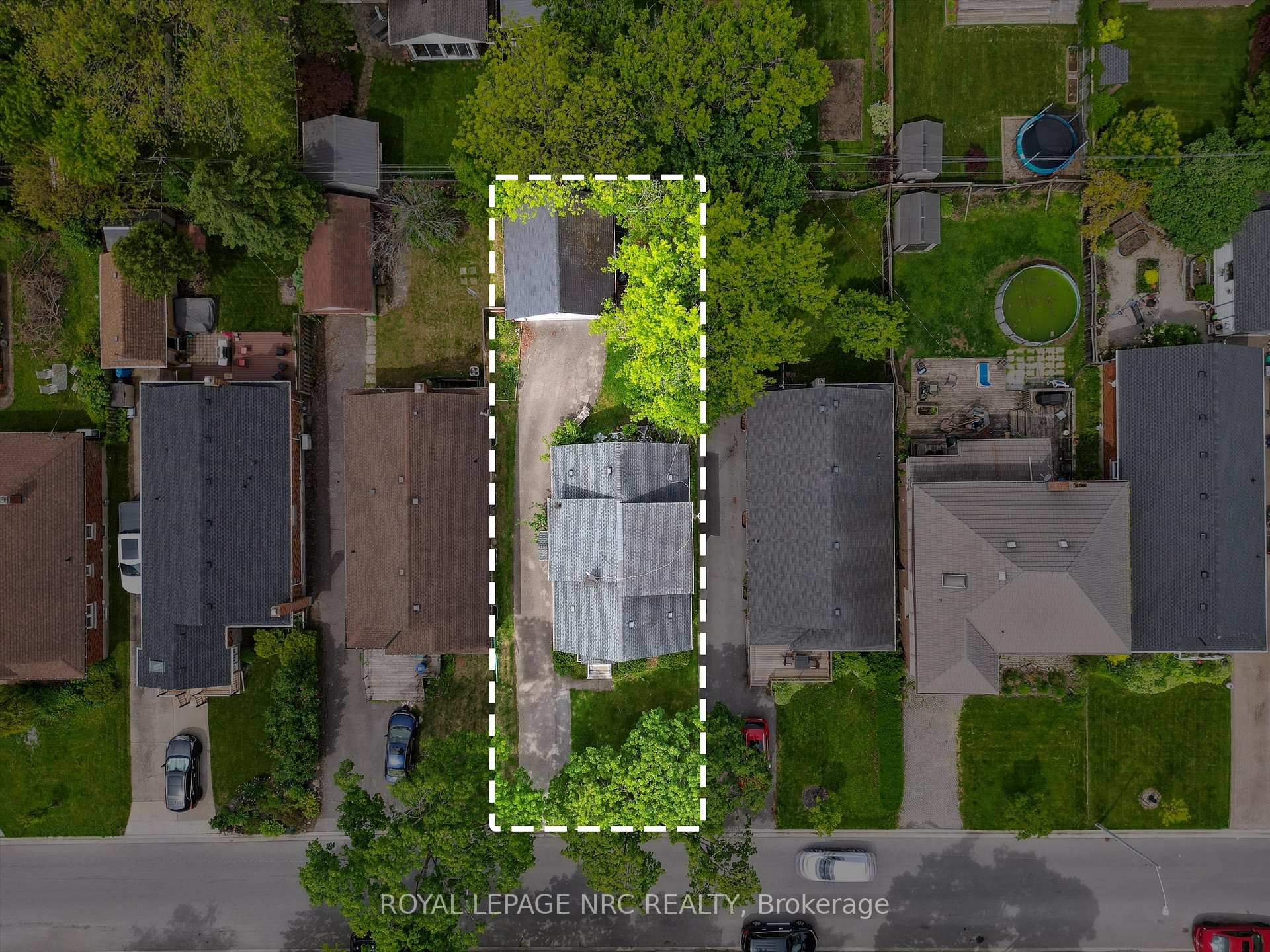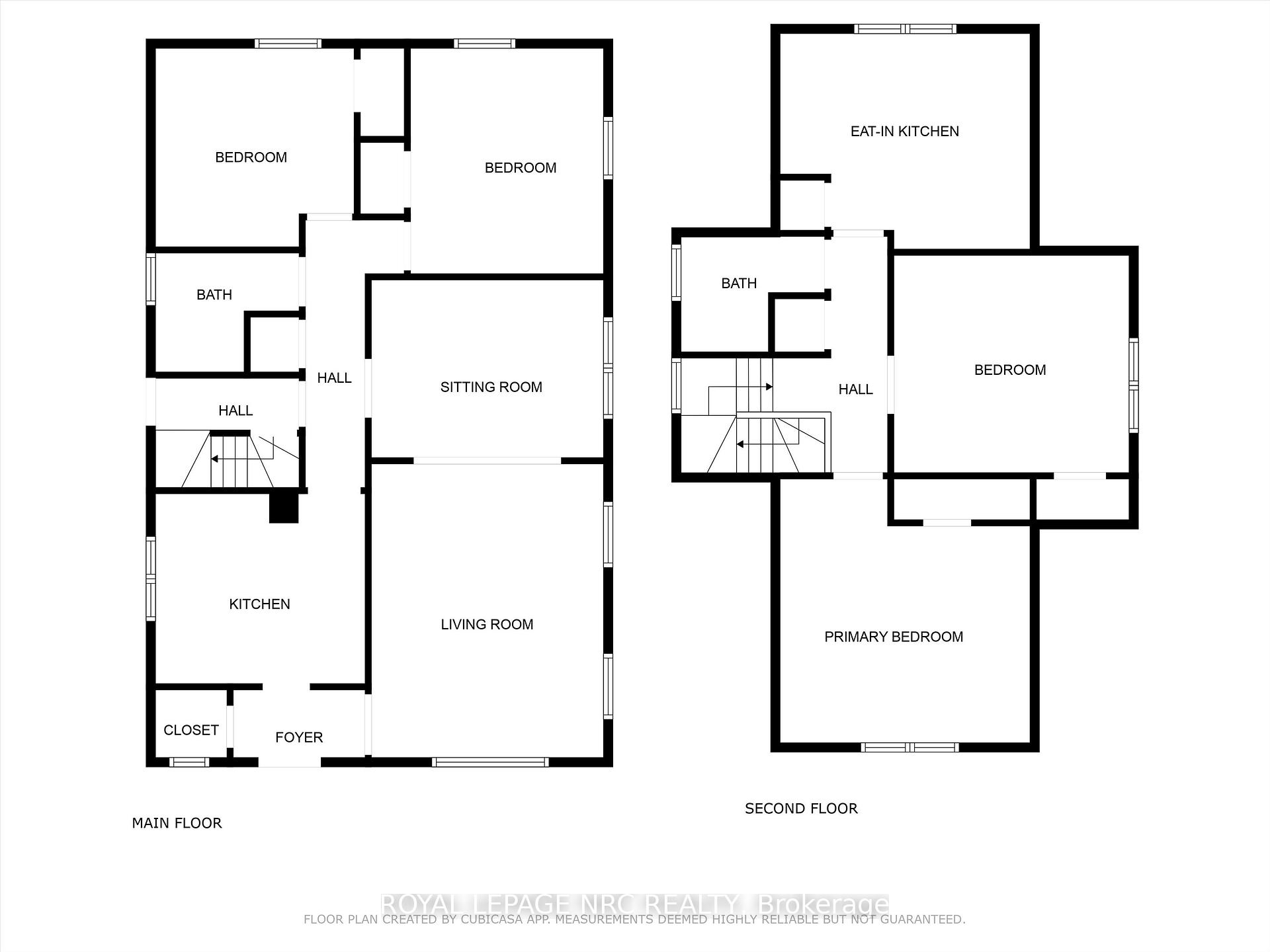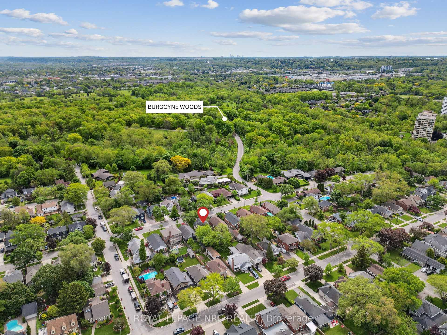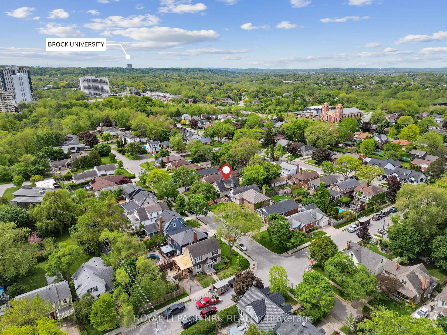$575,000
Available - For Sale
Listing ID: X12180378
160 Highland Aven , St. Catharines, L2R 4J6, Niagara
| Old Glenridge is one of the most sought-after neighborhoods in St. Catharines, offering an attractive and desirable location close to Burgoyne Woods, downtown, the Pen Centre and schools. This property boasts a spacious, mature lot measuring 40 feet by 120 feet, providing ample outdoor space. A long driveway ensures plenty of parking and leads to a detached two-car garage, which offers additional storage. The home features a well-designed floor plan, including a primary bedroom located on the main level, as well as a second bedroom that can serve as an office or den. The large, naturally bright living room allows for a warm entertaining space. Additionally, there is potential for separate access to the upper level, allowing for independent living or added flexibility for multi-generational occupancy. This home presents an excellent opportunity for first-time homebuyers or investors seeking a property with great potential. Recent updates include A/C installed in 2024 and a dryer replaced in 2025. Please note that the property is being sold in "as is" condition. |
| Price | $575,000 |
| Taxes: | $5366.39 |
| Assessment Year: | 2024 |
| Occupancy: | Owner |
| Address: | 160 Highland Aven , St. Catharines, L2R 4J6, Niagara |
| Directions/Cross Streets: | Glenridge Avenue and Forest Hill Road |
| Rooms: | 8 |
| Bedrooms: | 4 |
| Bedrooms +: | 0 |
| Family Room: | T |
| Basement: | Unfinished |
| Level/Floor | Room | Length(ft) | Width(ft) | Descriptions | |
| Room 1 | Main | Bedroom | 12.1 | 10.33 | |
| Room 2 | Main | Bedroom 2 | 10.66 | 10.63 | |
| Room 3 | Main | Sitting | 12.43 | 9.54 | |
| Room 4 | Main | Bathroom | 7.71 | 6.4 | 4 Pc Bath |
| Room 5 | Main | Living Ro | 15.78 | 12.46 | |
| Room 6 | Main | Kitchen | 11.25 | 10.17 | |
| Room 7 | Main | Foyer | 7.08 | 3.64 | |
| Room 8 | Second | Bedroom 3 | 12.63 | 11.64 | |
| Room 9 | Second | Bedroom 4 | 14.17 | 13.42 | |
| Room 10 | Second | Kitchen | 13.42 | 11.58 | |
| Room 11 | Second | Bathroom | 7.71 | 5.9 | 4 Pc Bath |
| Room 12 |
| Washroom Type | No. of Pieces | Level |
| Washroom Type 1 | 4 | |
| Washroom Type 2 | 0 | |
| Washroom Type 3 | 0 | |
| Washroom Type 4 | 0 | |
| Washroom Type 5 | 0 |
| Total Area: | 0.00 |
| Approximatly Age: | 51-99 |
| Property Type: | Detached |
| Style: | 2-Storey |
| Exterior: | Stucco (Plaster) |
| Garage Type: | Detached |
| (Parking/)Drive: | Private |
| Drive Parking Spaces: | 4 |
| Park #1 | |
| Parking Type: | Private |
| Park #2 | |
| Parking Type: | Private |
| Pool: | None |
| Approximatly Age: | 51-99 |
| Approximatly Square Footage: | 1500-2000 |
| CAC Included: | N |
| Water Included: | N |
| Cabel TV Included: | N |
| Common Elements Included: | N |
| Heat Included: | N |
| Parking Included: | N |
| Condo Tax Included: | N |
| Building Insurance Included: | N |
| Fireplace/Stove: | N |
| Heat Type: | Forced Air |
| Central Air Conditioning: | Central Air |
| Central Vac: | N |
| Laundry Level: | Syste |
| Ensuite Laundry: | F |
| Sewers: | Sewer |
$
%
Years
This calculator is for demonstration purposes only. Always consult a professional
financial advisor before making personal financial decisions.
| Although the information displayed is believed to be accurate, no warranties or representations are made of any kind. |
| ROYAL LEPAGE NRC REALTY |
|
|
.jpg?src=Custom)
Dir:
416-548-7854
Bus:
416-548-7854
Fax:
416-981-7184
| Book Showing | Email a Friend |
Jump To:
At a Glance:
| Type: | Freehold - Detached |
| Area: | Niagara |
| Municipality: | St. Catharines |
| Neighbourhood: | 457 - Old Glenridge |
| Style: | 2-Storey |
| Approximate Age: | 51-99 |
| Tax: | $5,366.39 |
| Beds: | 4 |
| Baths: | 2 |
| Fireplace: | N |
| Pool: | None |
Locatin Map:
Payment Calculator:
- Color Examples
- Red
- Magenta
- Gold
- Green
- Black and Gold
- Dark Navy Blue And Gold
- Cyan
- Black
- Purple
- Brown Cream
- Blue and Black
- Orange and Black
- Default
- Device Examples
