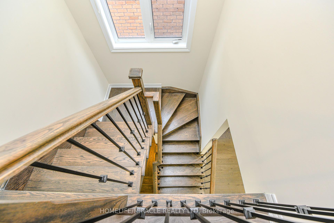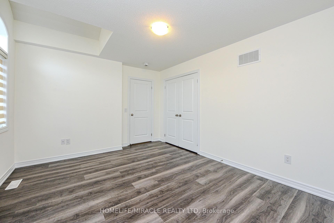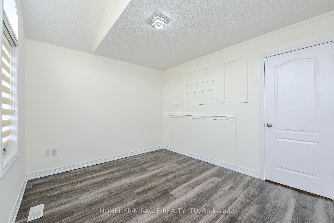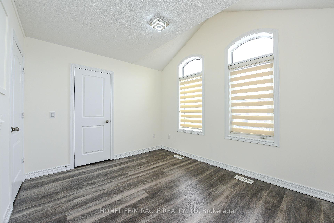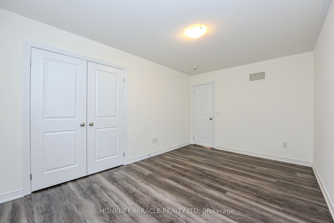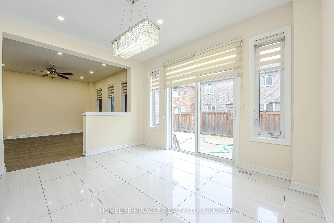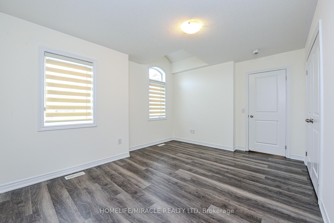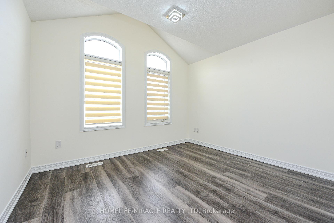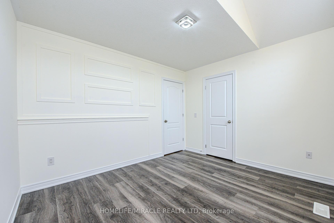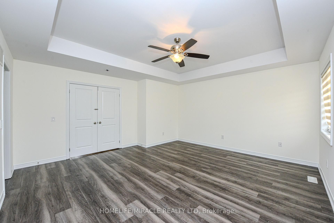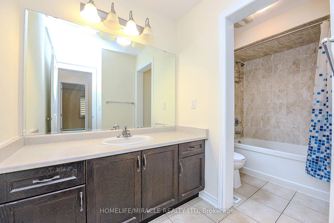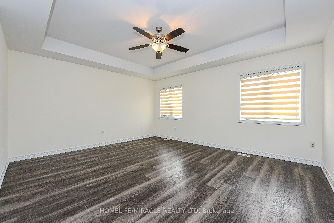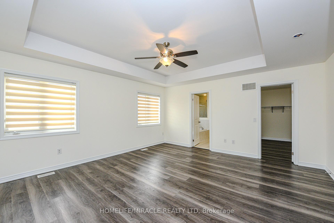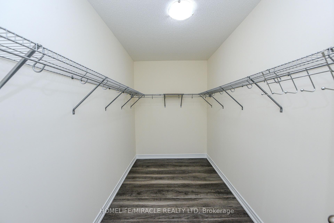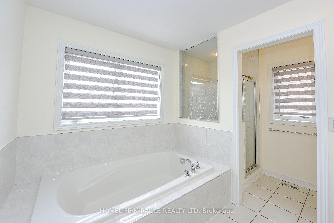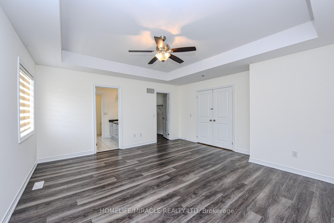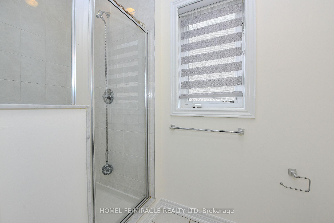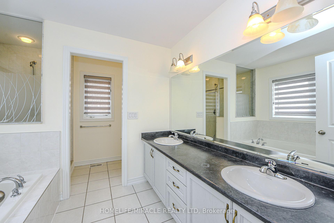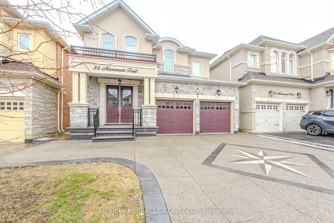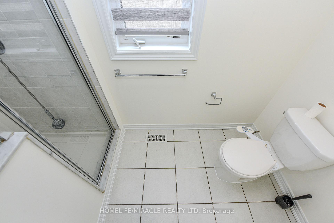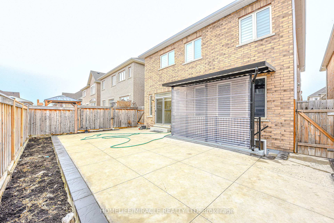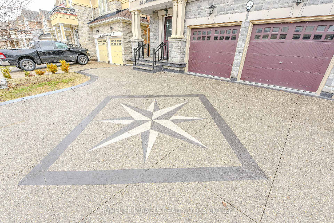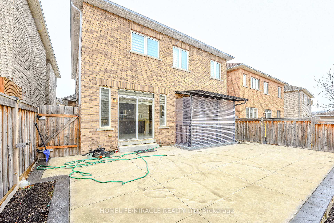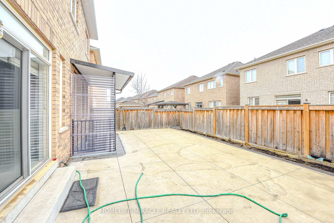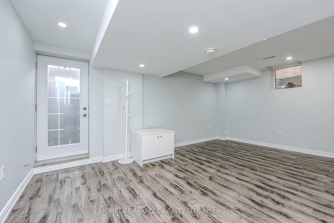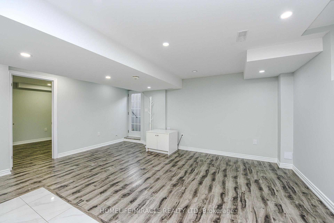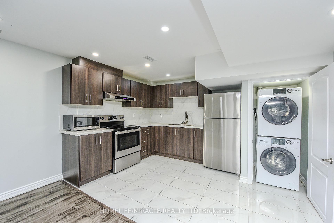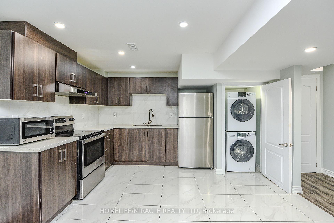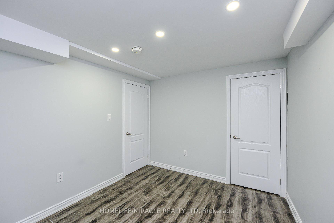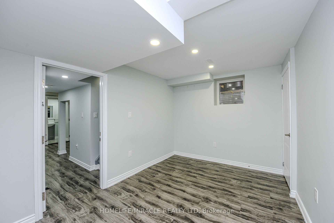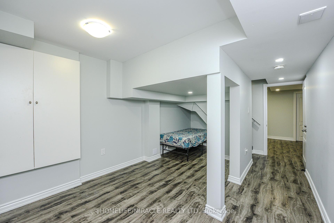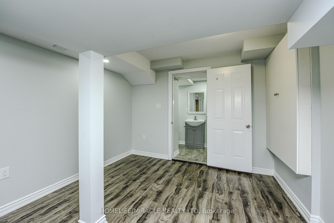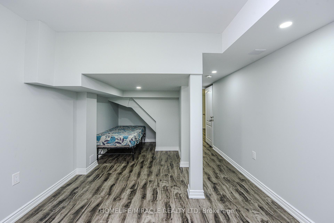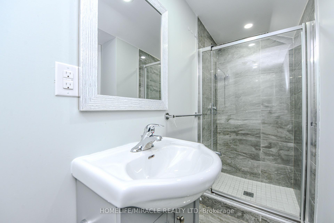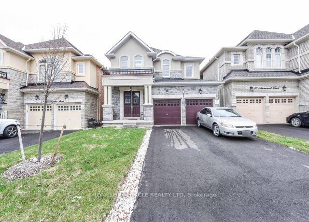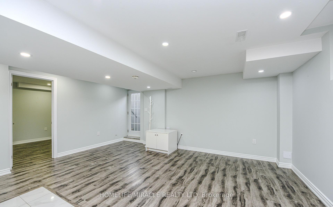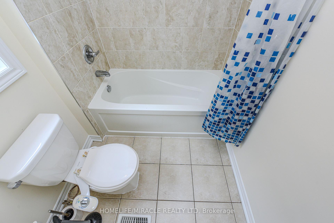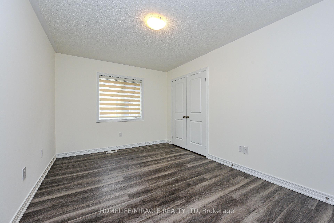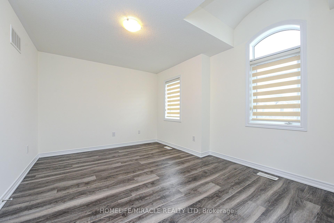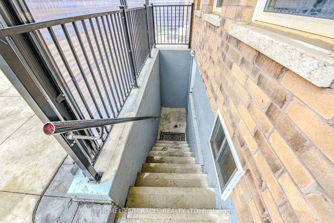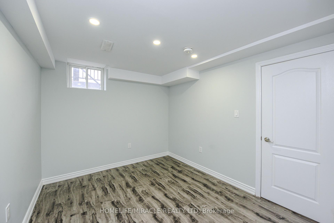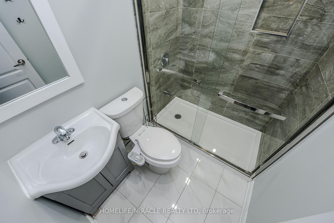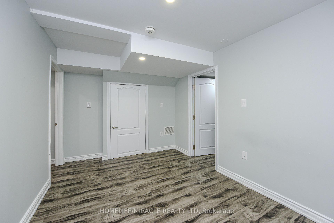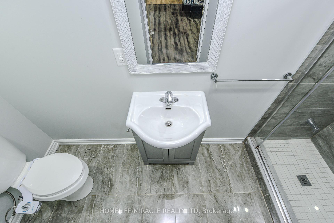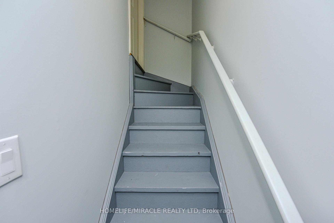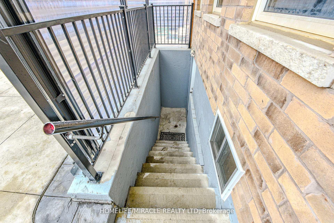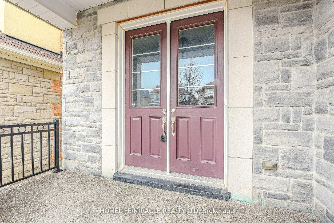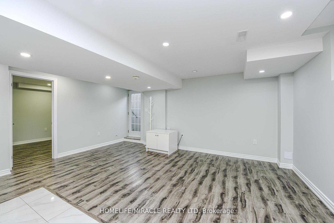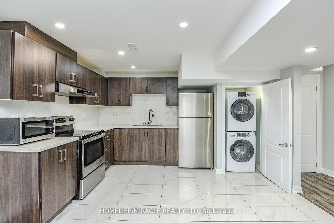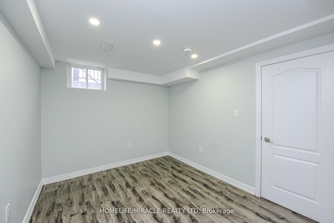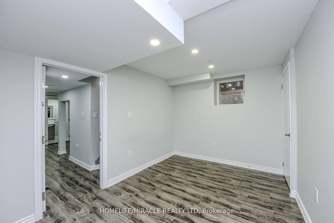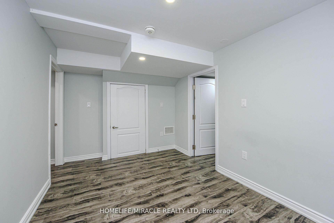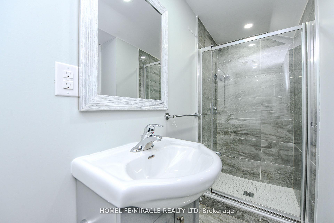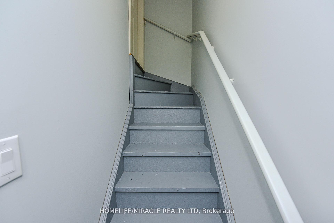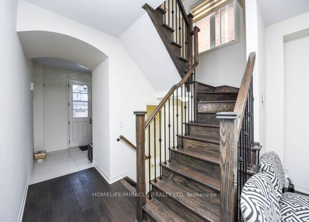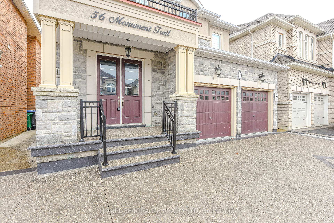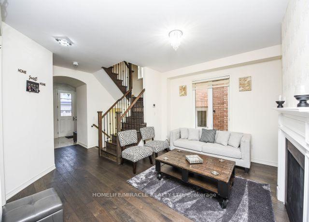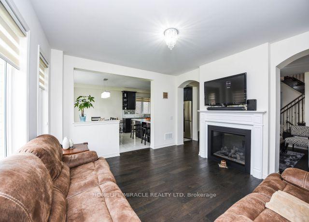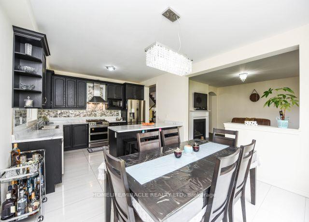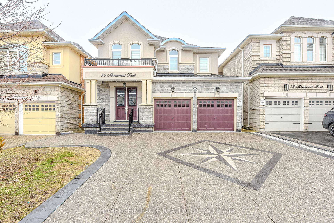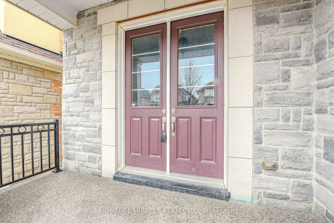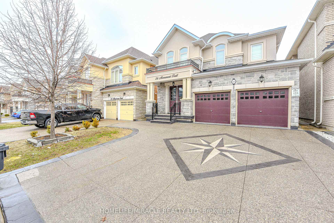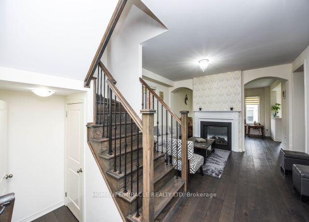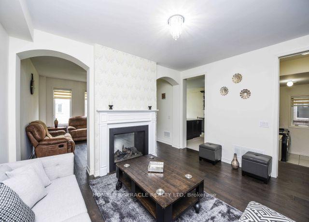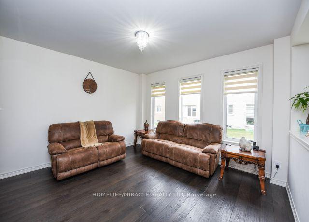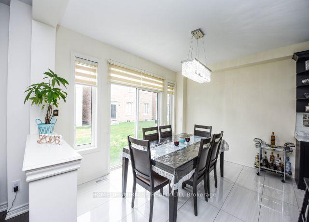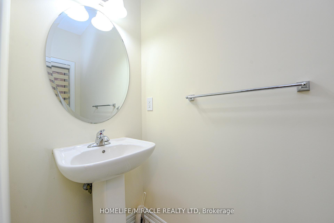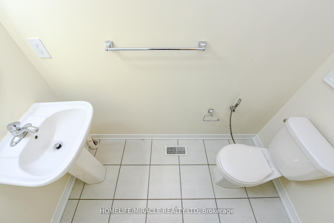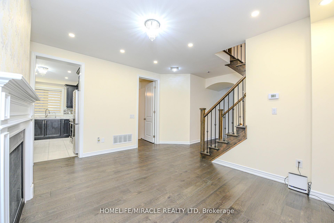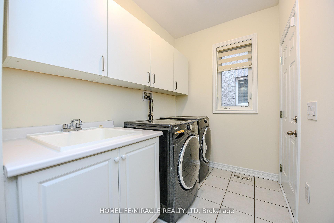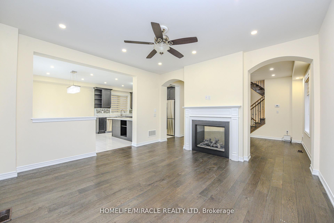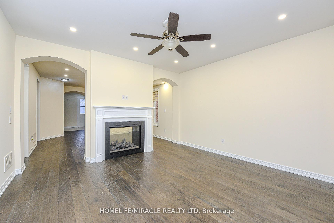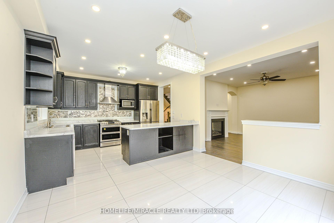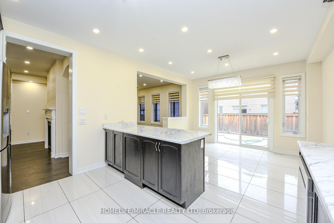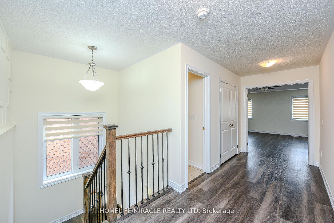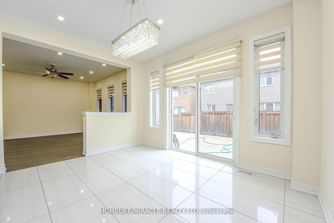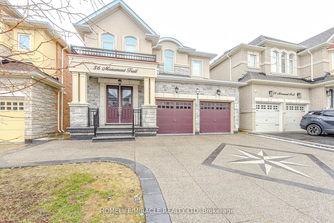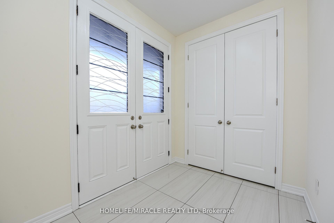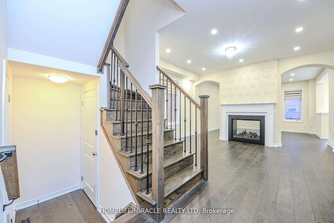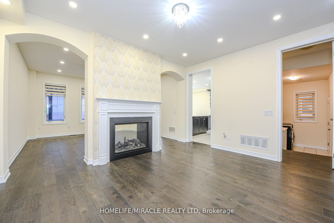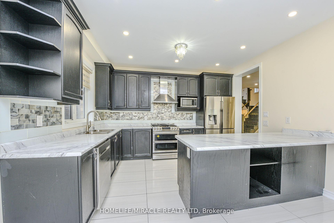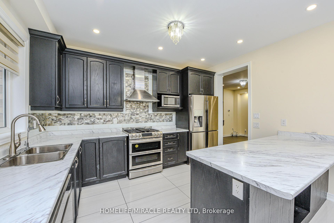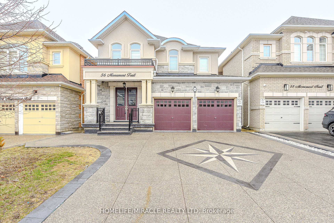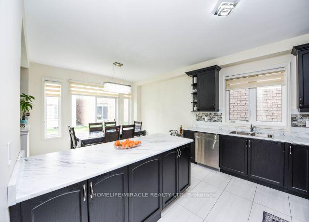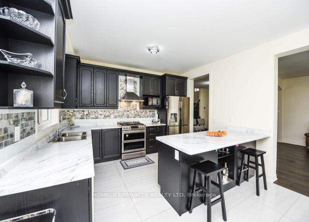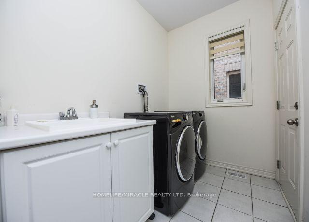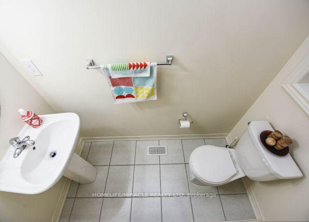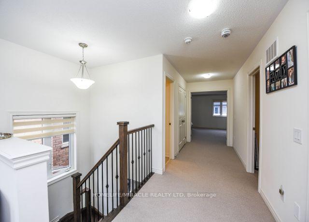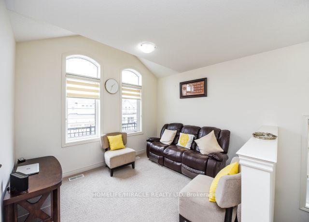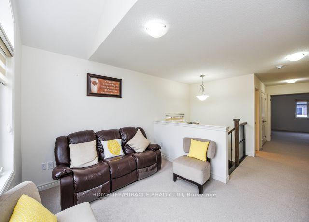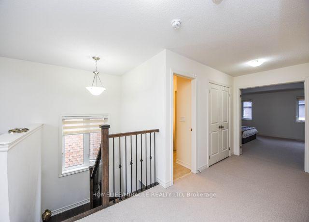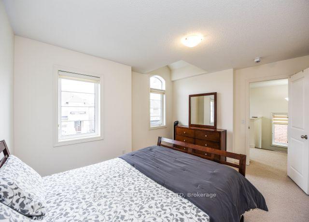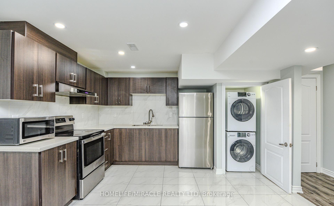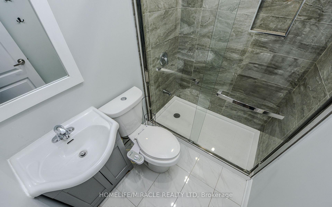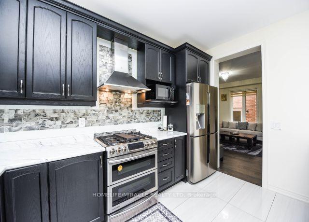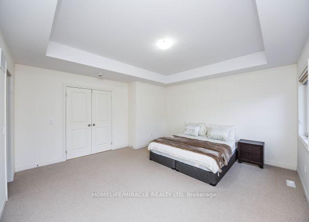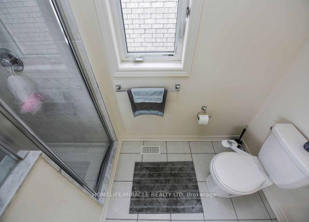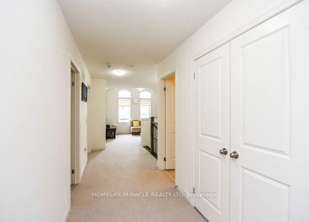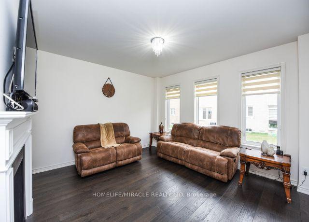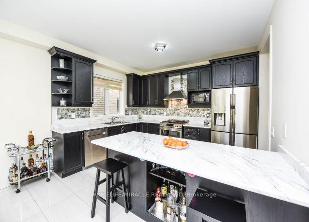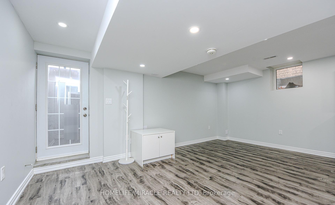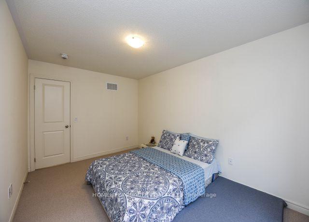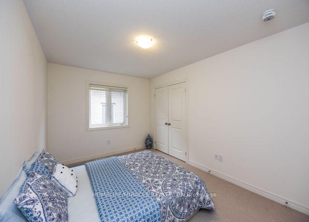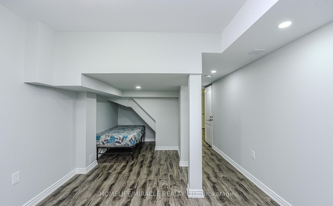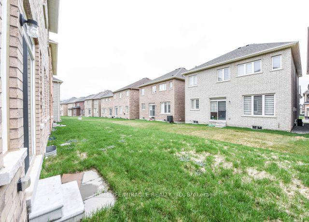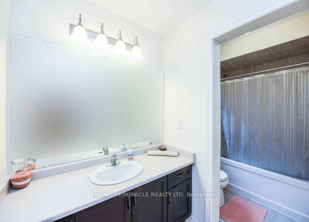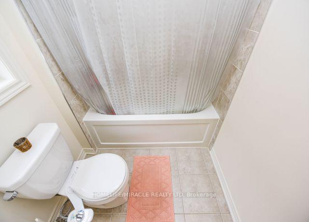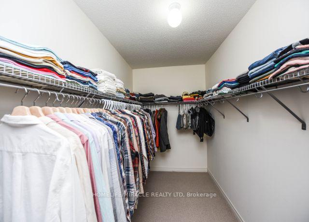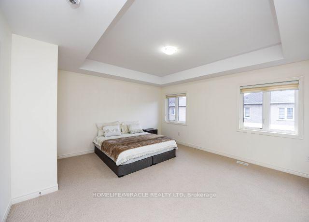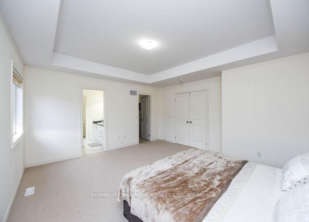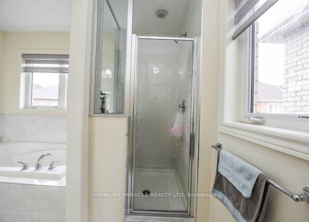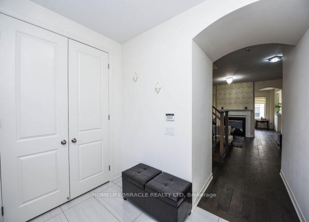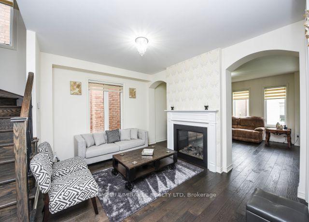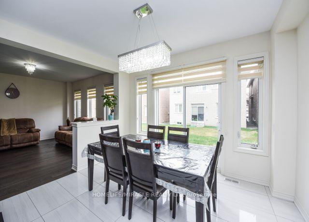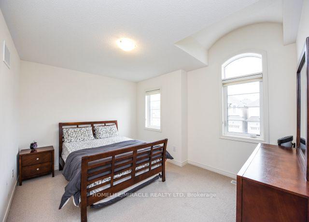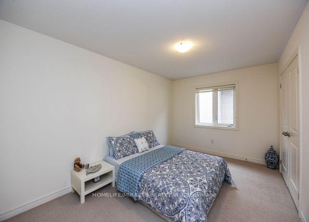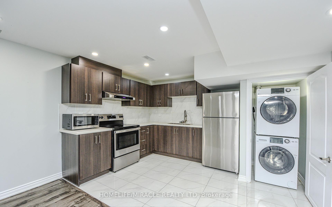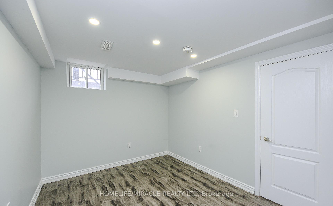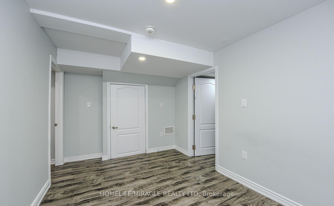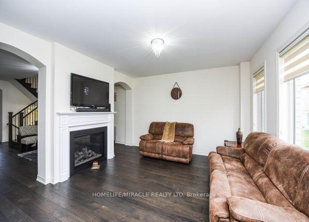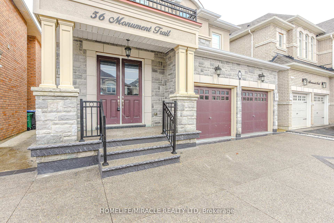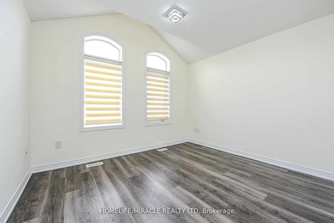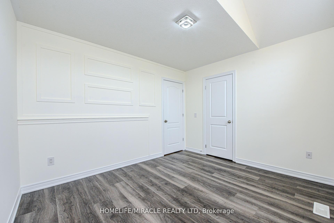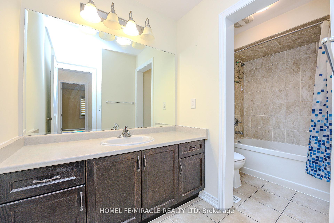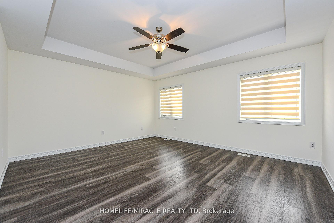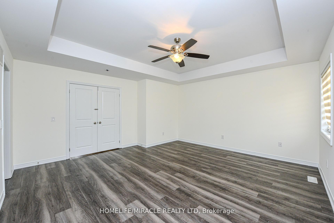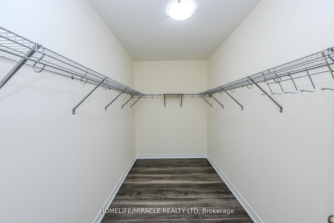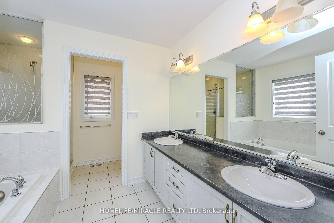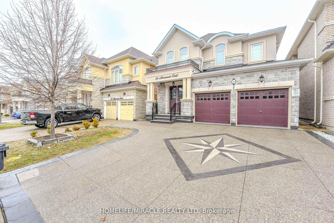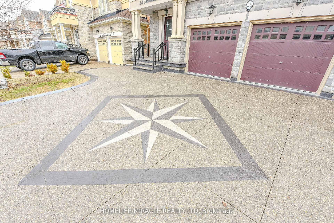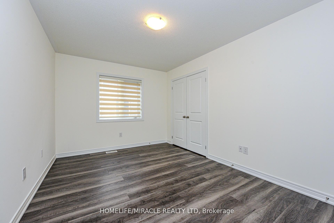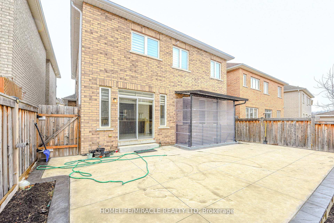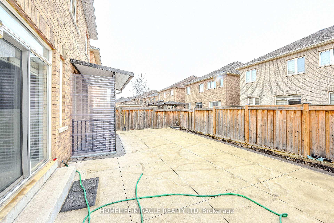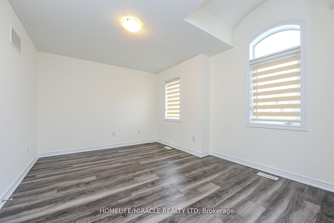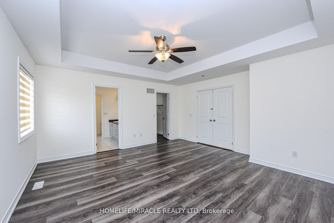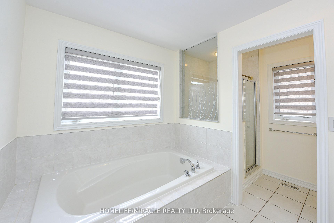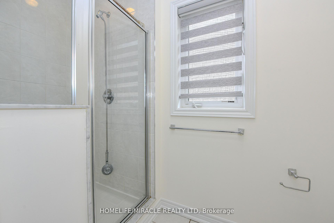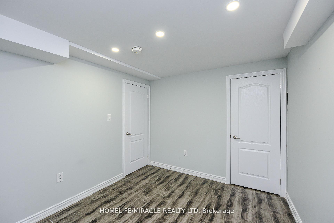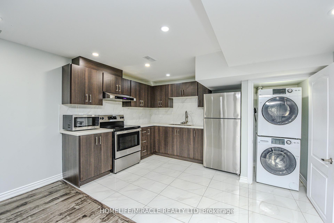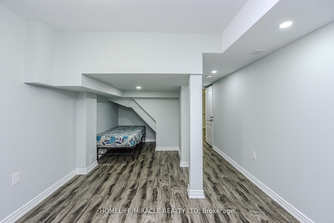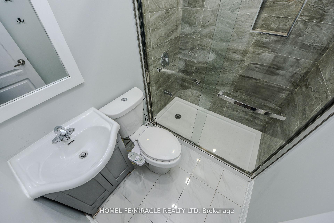$1,324,990
Available - For Sale
Listing ID: W12202104
56 Monument Trai , Brampton, L7A 4M9, Peel
| Stunning 4+2 Bedroom Detached Home in Prime Northwest Brampton! Welcome to your dream home-where elegance meets functionality in one of Brampton's most sought-after neighborhoods! you'll Enjoy Over 3,300 Sq ft Of Living Space Ideal For Families and Investors. This beautifully maintained 4-bedroom detached home comes complete with a fully legal 2-bedroom basement apartment featuring a private entrance and separate laundry-perfect for rental income or extended family living. Step through the grand double-door entrance into a spacious, open-concept layout with separate living and family rooms, ideal for entertaining or relaxing in comfort. Enjoy the rich hardwood flooring throughout the main floor-a completely carpet-free home, freshly painted and filled with natural light and stylish pot lights inside and out. The modern kitchen boasts stainless steel appliances and a functional layout that flows effortlessly into the family area, creating the heart of the home. Upstairs, the primary suite features a large walk-in closet, while the other bedrooms offer ample space for a growing family. The legal basement apartment is equally impressive with 2 full bathrooms, stainless steel kitchen appliances, and thoughtfully designed interiors. Parking is a breeze with no sidewalk and a 4-car driveway, professionally finished with exposed aggregate and low-maintenance paved backyard-perfect for summer gatherings. Located just steps from schools, parks, and public transit (only 1 minute away!), this home offers unmatched convenience, privacy, and charm. Whether you're a growing family or savvy investor, this move-in-ready home checks all the boxes. |
| Price | $1,324,990 |
| Taxes: | $7404.83 |
| Occupancy: | Vacant |
| Address: | 56 Monument Trai , Brampton, L7A 4M9, Peel |
| Directions/Cross Streets: | Veterans Dr & Monument Trail |
| Rooms: | 14 |
| Bedrooms: | 4 |
| Bedrooms +: | 2 |
| Family Room: | T |
| Basement: | Apartment, Separate Ent |
| Level/Floor | Room | Length(ft) | Width(ft) | Descriptions | |
| Room 1 | Main | Foyer | 8.99 | 6.99 | Ceramic Floor, Double Doors, Large Closet |
| Room 2 | Main | Living Ro | 14.6 | 11.61 | Hardwood Floor, Fireplace, Window |
| Room 3 | Main | Family Ro | 14.6 | 14.01 | Hardwood Floor, Fireplace, Window |
| Room 4 | Main | Breakfast | 12.99 | 10.4 | Ceramic Floor, W/O To Patio, Pot Lights |
| Room 5 | Main | Kitchen | 12.99 | 10.4 | Ceramic Floor, W/O To Patio, Pot Lights |
| Room 6 | Second | Primary B | 16.2 | 15.12 | Hardwood Floor, Walk-In Closet(s), 5 Pc Bath |
| Room 7 | Second | Bedroom 2 | 13.81 | 10.99 | Hardwood Floor, Closet, Window |
| Room 8 | Second | Bedroom 3 | 14.6 | 10 | Hardwood Floor, Closet, Window |
| Room 9 | Second | Bedroom 4 | 11.78 | 10 | Hardwood Floor, Closet, Window |
| Room 10 | Basement | Bedroom | 14.83 | 9.54 | Hardwood Floor, Closet, Window |
| Room 11 | Basement | Bedroom 2 | 10.99 | 9.61 | Hardwood Floor, Closet, Window |
| Room 12 | Basement | Kitchen | 9.28 | 7.48 | Ceramic Floor, Stainless Steel Appl |
| Room 13 | Main | Laundry | 12.99 | 5.74 | Ceramic Floor, Laundry Sink, Closet |
| Washroom Type | No. of Pieces | Level |
| Washroom Type 1 | 2 | Main |
| Washroom Type 2 | 5 | Second |
| Washroom Type 3 | 4 | Second |
| Washroom Type 4 | 3 | Basement |
| Washroom Type 5 | 3 | Basement |
| Total Area: | 0.00 |
| Property Type: | Detached |
| Style: | 2-Storey |
| Exterior: | Brick |
| Garage Type: | Attached |
| (Parking/)Drive: | Private Do |
| Drive Parking Spaces: | 4 |
| Park #1 | |
| Parking Type: | Private Do |
| Park #2 | |
| Parking Type: | Private Do |
| Pool: | None |
| Approximatly Square Footage: | 2000-2500 |
| Property Features: | Fenced Yard, Library |
| CAC Included: | N |
| Water Included: | N |
| Cabel TV Included: | N |
| Common Elements Included: | N |
| Heat Included: | N |
| Parking Included: | N |
| Condo Tax Included: | N |
| Building Insurance Included: | N |
| Fireplace/Stove: | Y |
| Heat Type: | Forced Air |
| Central Air Conditioning: | Central Air |
| Central Vac: | N |
| Laundry Level: | Syste |
| Ensuite Laundry: | F |
| Elevator Lift: | False |
| Sewers: | Sewer |
$
%
Years
This calculator is for demonstration purposes only. Always consult a professional
financial advisor before making personal financial decisions.
| Although the information displayed is believed to be accurate, no warranties or representations are made of any kind. |
| HOMELIFE/MIRACLE REALTY LTD |
|
|
.jpg?src=Custom)
Dir:
416-548-7854
Bus:
416-548-7854
Fax:
416-981-7184
| Virtual Tour | Book Showing | Email a Friend |
Jump To:
At a Glance:
| Type: | Freehold - Detached |
| Area: | Peel |
| Municipality: | Brampton |
| Neighbourhood: | Northwest Brampton |
| Style: | 2-Storey |
| Tax: | $7,404.83 |
| Beds: | 4+2 |
| Baths: | 5 |
| Fireplace: | Y |
| Pool: | None |
Locatin Map:
Payment Calculator:
- Color Examples
- Red
- Magenta
- Gold
- Green
- Black and Gold
- Dark Navy Blue And Gold
- Cyan
- Black
- Purple
- Brown Cream
- Blue and Black
- Orange and Black
- Default
- Device Examples
