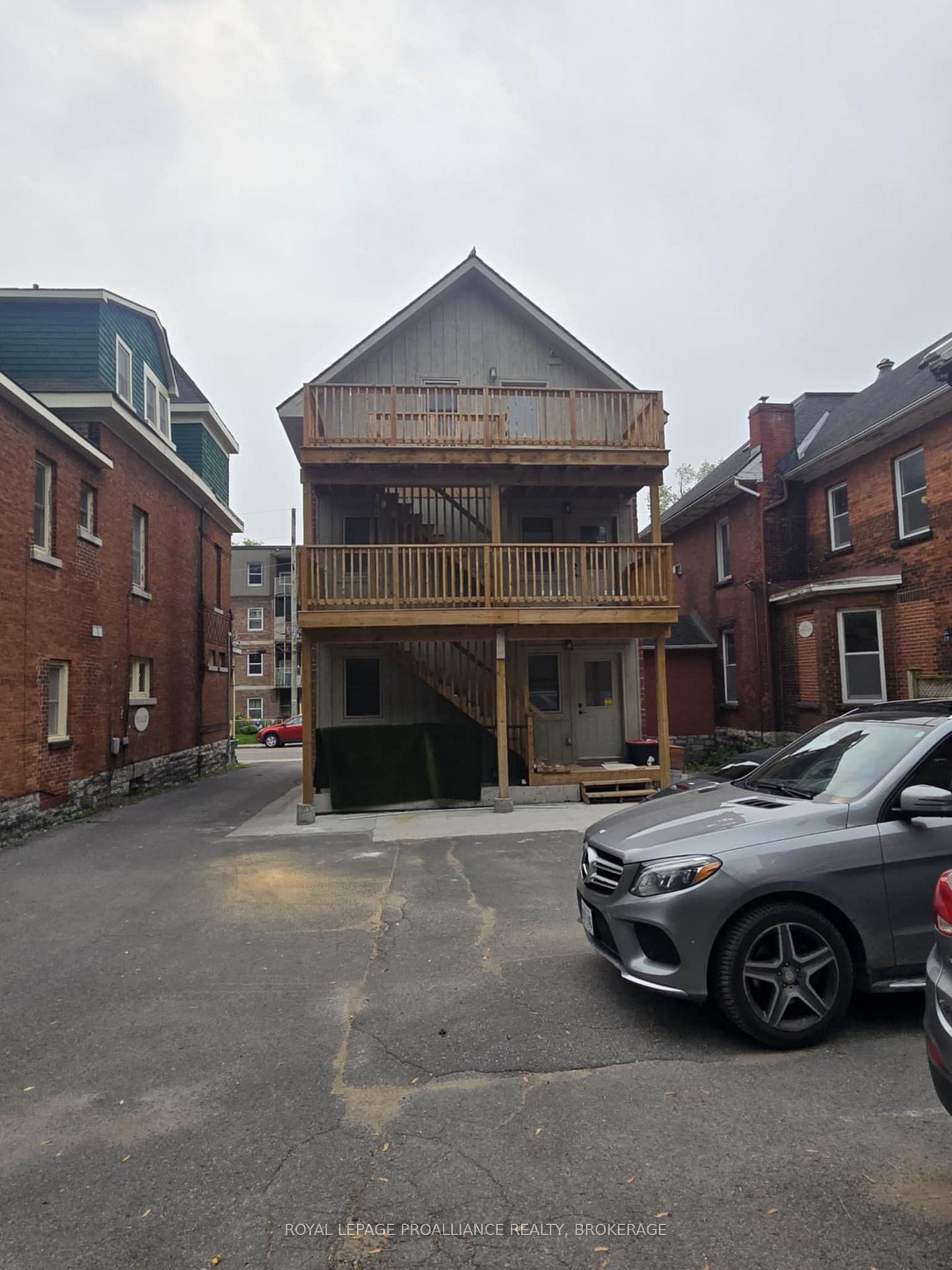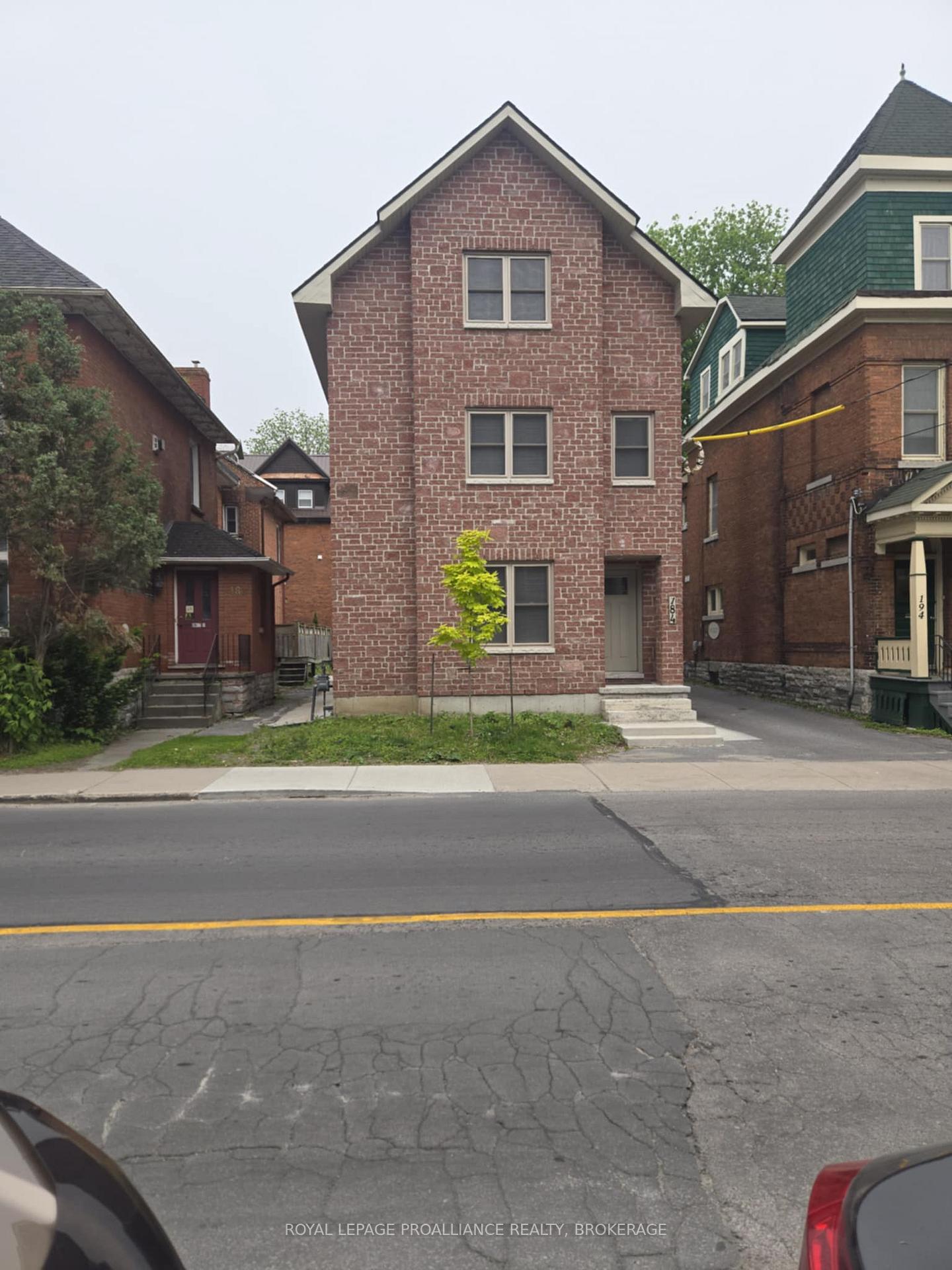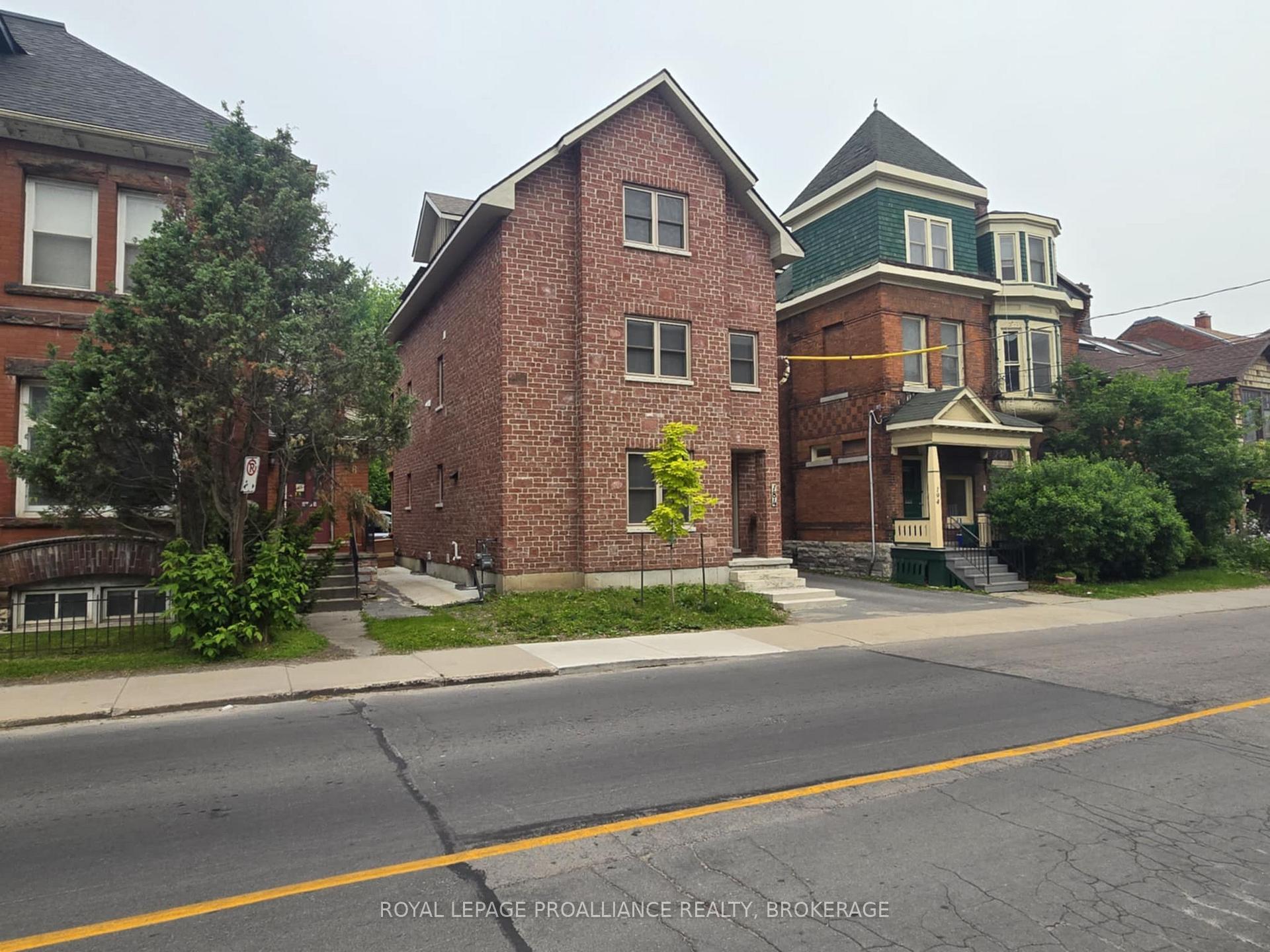$1,899,000
Available - For Sale
Listing ID: X12203488
184 Bagot Stre , Kingston, K7L 3G1, Frontenac
| A very rare find! Built in 2023, this 2 3/4 storey home at the corner of William and Bagot is just a stones throw from Victoria Park and KGH. Built with the extended family and/or rental opportunity in mind, this very low maintenance but modern and unique property offers bedrooms, bathrooms, common space with kitchenettes on each level. Accessing the property from the rear, there is a full deck leading to each level. In total, the property offers 8bedrooms, 1 full kitchen and 2 living room/kitchenette combinations. The full basement with separate entrance has been divided into 2 separate spaces offering future development opportunities. High efficiency gas furnace and hot water tank combined with central air for easy comfort. 2 parking spots in back with next to no outside maintenance required. Currently rented until April 30, 2026 for $9300/mo inclusive. Total utilities per month averages$500/mo. If you are seeking that rare newer build in Kingston's downtown core, look no further! |
| Price | $1,899,000 |
| Taxes: | $8885.00 |
| Assessment Year: | 2024 |
| Occupancy: | Tenant |
| Address: | 184 Bagot Stre , Kingston, K7L 3G1, Frontenac |
| Directions/Cross Streets: | Bagot & William |
| Rooms: | 15 |
| Bedrooms: | 8 |
| Bedrooms +: | 0 |
| Family Room: | F |
| Basement: | Finished wit, Separate Ent |
| Level/Floor | Room | Length(ft) | Width(ft) | Descriptions | |
| Room 1 | Main | Living Ro | 11.15 | 17.06 | |
| Room 2 | Main | Kitchen | 11.48 | 15.09 | |
| Room 3 | Main | Primary B | 14.69 | 11.58 | |
| Room 4 | Main | Bedroom 2 | 11.28 | 14.76 | |
| Room 5 | Main | Bathroom | 7.87 | 7.87 | 4 Pc Bath |
| Room 6 | Second | Common Ro | 18.14 | 16.37 | |
| Room 7 | Second | Bedroom 3 | 11.58 | 25.29 | |
| Room 8 | Second | Bedroom 4 | 11.09 | 12.14 | |
| Room 9 | Second | Bedroom 5 | 11.48 | 19.35 | |
| Room 10 | Second | Bathroom | 10.69 | 5.9 | 4 Pc Bath |
| Room 11 | Third | Bathroom | 6.89 | 10.33 | 4 Pc Bath |
| Room 12 | Third | Common Ro | 10.17 | 13.78 | |
| Room 13 | Third | Bedroom 2 | 11.68 | 23.12 | |
| Room 14 | Third | Bedroom 3 | 11.68 | 12.14 | |
| Room 15 | Third | Bedroom 4 | 12.2 | 12.1 |
| Washroom Type | No. of Pieces | Level |
| Washroom Type 1 | 4 | Main |
| Washroom Type 2 | 4 | Second |
| Washroom Type 3 | 4 | Third |
| Washroom Type 4 | 0 | |
| Washroom Type 5 | 0 |
| Total Area: | 0.00 |
| Approximatly Age: | 0-5 |
| Property Type: | Detached |
| Style: | 3-Storey |
| Exterior: | Board & Batten , Brick |
| Garage Type: | None |
| (Parking/)Drive: | Private |
| Drive Parking Spaces: | 2 |
| Park #1 | |
| Parking Type: | Private |
| Park #2 | |
| Parking Type: | Private |
| Pool: | None |
| Other Structures: | Garden Shed |
| Approximatly Age: | 0-5 |
| Approximatly Square Footage: | 2000-2500 |
| Property Features: | Hospital, Library |
| CAC Included: | N |
| Water Included: | N |
| Cabel TV Included: | N |
| Common Elements Included: | N |
| Heat Included: | N |
| Parking Included: | N |
| Condo Tax Included: | N |
| Building Insurance Included: | N |
| Fireplace/Stove: | N |
| Heat Type: | Forced Air |
| Central Air Conditioning: | Central Air |
| Central Vac: | N |
| Laundry Level: | Syste |
| Ensuite Laundry: | F |
| Sewers: | Sewer |
| Utilities-Cable: | Y |
$
%
Years
This calculator is for demonstration purposes only. Always consult a professional
financial advisor before making personal financial decisions.
| Although the information displayed is believed to be accurate, no warranties or representations are made of any kind. |
| ROYAL LEPAGE PROALLIANCE REALTY, BROKERAGE |
|
|
.jpg?src=Custom)
Dir:
416-548-7854
Bus:
416-548-7854
Fax:
416-981-7184
| Book Showing | Email a Friend |
Jump To:
At a Glance:
| Type: | Freehold - Detached |
| Area: | Frontenac |
| Municipality: | Kingston |
| Neighbourhood: | 14 - Central City East |
| Style: | 3-Storey |
| Approximate Age: | 0-5 |
| Tax: | $8,885 |
| Beds: | 8 |
| Baths: | 3 |
| Fireplace: | N |
| Pool: | None |
Locatin Map:
Payment Calculator:
- Color Examples
- Red
- Magenta
- Gold
- Green
- Black and Gold
- Dark Navy Blue And Gold
- Cyan
- Black
- Purple
- Brown Cream
- Blue and Black
- Orange and Black
- Default
- Device Examples





