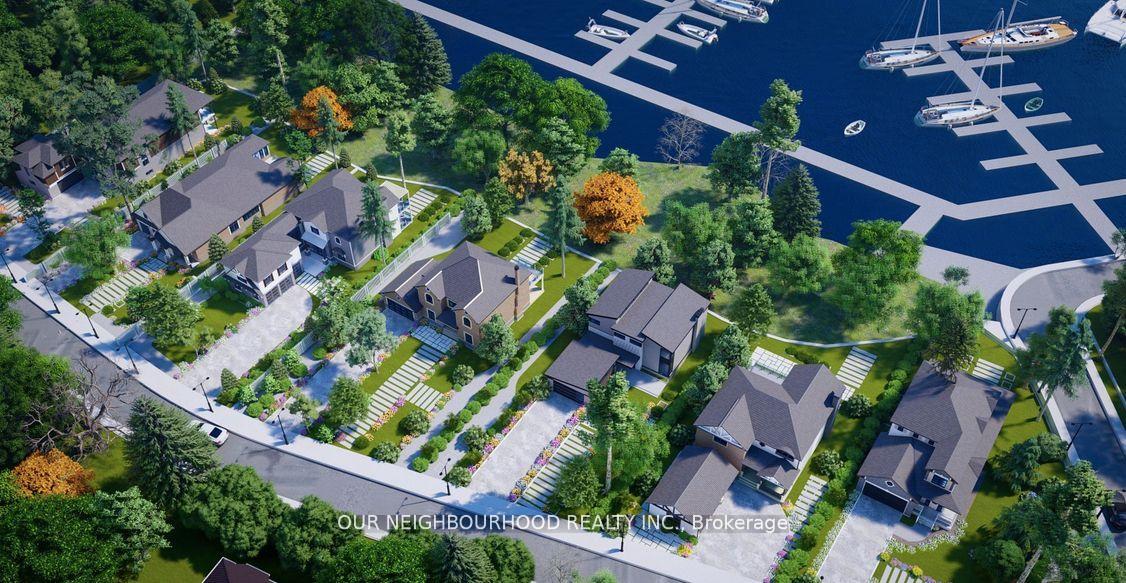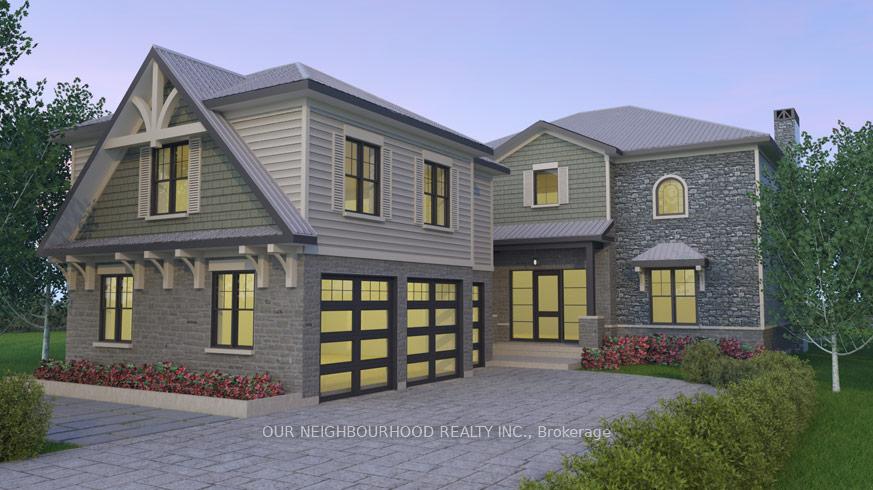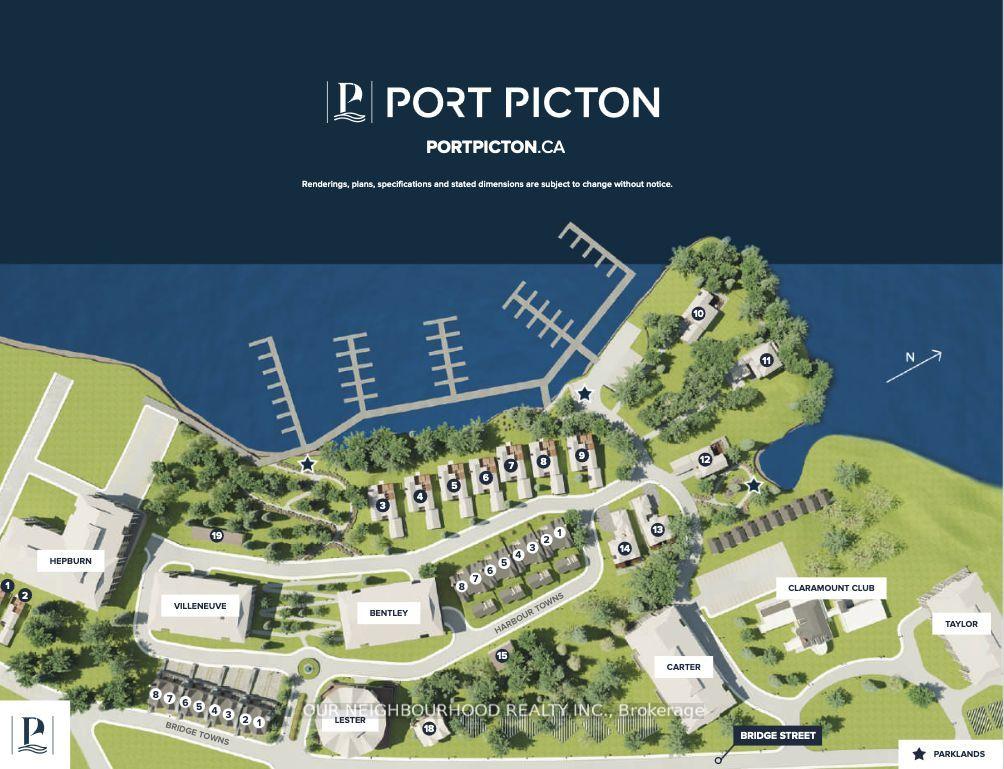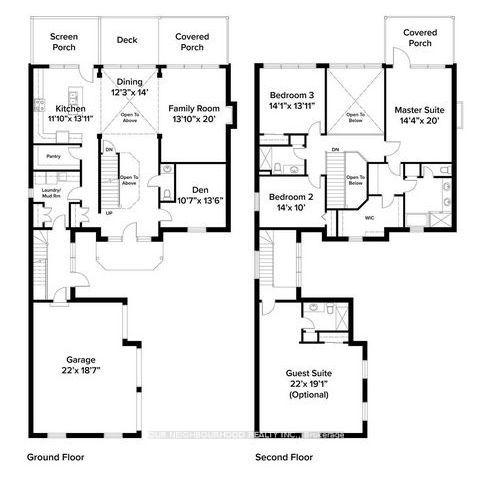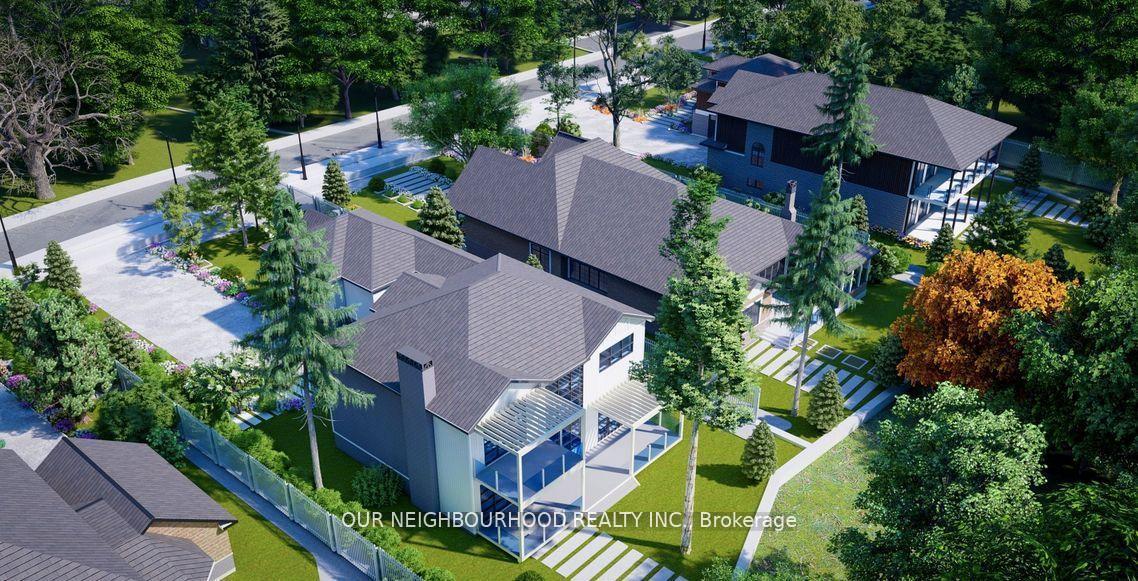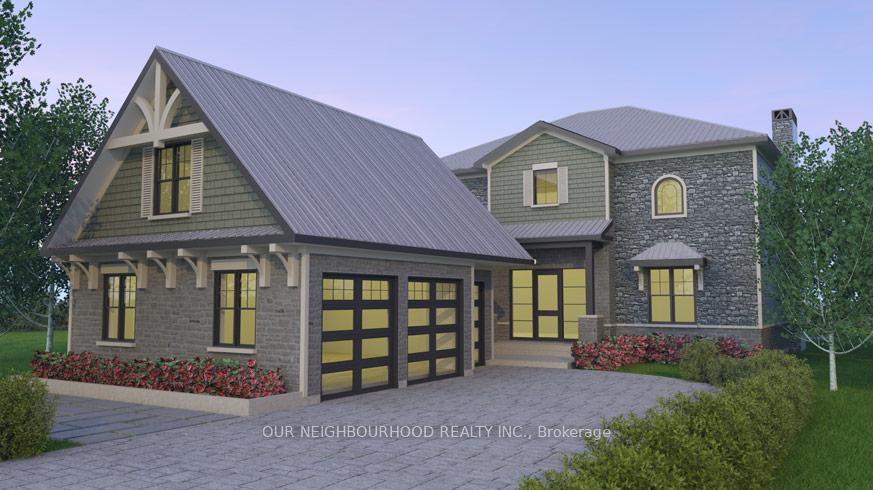$1,993,813
Available - For Sale
Listing ID: X12203499
133 Villeneuve Driv , Prince Edward County, K0K 2T0, Prince Edward Co
| Welcome to THE ANCHORAGE at Port Picton, an exceptional new construction waterfront home that blends luxury, function, and timeless County charm. Offering 3,744 sq. ft. of thoughtfully designed living space, this custom-built residence is ideal for refined waterfront living. Featuring 3 spacious bedrooms and 2.5 bathrooms, this home backs onto the serene Picton harbour. The heart of the homean open-concept kitchen, dining room, and family roomflows seamlessly to a screened porch and covered deck, perfect for indoor-outdoor entertaining with breathtaking views. A versatile den provides the perfect space for a home office or library, while a generous laundry/mudroom and walk-in pantry add everyday convenience. Upstairs, two well-proportioned bedrooms accompany a 4pc bathroom - with the bright primary suite having a custom walk in closet and ensuite that combines luxury and practicality in a serene, spa-like setting. This home is ideal for buyers seeking sophisticated waterfront living with in-town accessibility. Every detail is designed to elevate your everyday lifestyle. |
| Price | $1,993,813 |
| Taxes: | $0.00 |
| Occupancy: | Vacant |
| Address: | 133 Villeneuve Driv , Prince Edward County, K0K 2T0, Prince Edward Co |
| Acreage: | < .50 |
| Directions/Cross Streets: | Villeneuve Dr and Bridge St. |
| Rooms: | 14 |
| Bedrooms: | 3 |
| Bedrooms +: | 1 |
| Family Room: | T |
| Basement: | Unfinished |
| Level/Floor | Room | Length(ft) | Width(ft) | Descriptions | |
| Room 1 | Ground | Kitchen | 11.09 | 13.09 | Open Concept |
| Room 2 | Ground | Dining Ro | 12.27 | 13.97 | Open Concept |
| Room 3 | Ground | Family Ro | 11.48 | 19.98 | Open Concept |
| Room 4 | Ground | Den | 10.69 | 13.58 | |
| Room 5 | Ground | Bathroom | 2 Pc Bath | ||
| Room 6 | Ground | Laundry | |||
| Room 7 | Ground | Pantry | |||
| Room 8 | Second | Primary B | 14.37 | 19.98 | 5 Pc Ensuite, Walk-In Closet(s) |
| Room 9 | Second | Bedroom 2 | 13.97 | 9.97 | |
| Room 10 | Second | Bedroom 3 | 14.07 | 13.09 | |
| Room 11 | Second | Bathroom | 5 Pc Ensuite | ||
| Room 12 | Second | Bathroom | 3 Pc Bath | ||
| Room 13 | Second | Other | 21.98 | 29.06 | 3 Pc Ensuite |
| Room 14 | Second | Bathroom | 3 Pc Ensuite |
| Washroom Type | No. of Pieces | Level |
| Washroom Type 1 | 2 | Main |
| Washroom Type 2 | 5 | Second |
| Washroom Type 3 | 3 | Second |
| Washroom Type 4 | 3 | Second |
| Washroom Type 5 | 0 |
| Total Area: | 0.00 |
| Approximatly Age: | New |
| Property Type: | Detached |
| Style: | 2-Storey |
| Exterior: | Stone, Brick |
| Garage Type: | Attached |
| (Parking/)Drive: | Private Do |
| Drive Parking Spaces: | 3 |
| Park #1 | |
| Parking Type: | Private Do |
| Park #2 | |
| Parking Type: | Private Do |
| Pool: | None |
| Approximatly Age: | New |
| Approximatly Square Footage: | 3500-5000 |
| Property Features: | Waterfront |
| CAC Included: | N |
| Water Included: | N |
| Cabel TV Included: | N |
| Common Elements Included: | N |
| Heat Included: | N |
| Parking Included: | N |
| Condo Tax Included: | N |
| Building Insurance Included: | N |
| Fireplace/Stove: | Y |
| Heat Type: | Forced Air |
| Central Air Conditioning: | Central Air |
| Central Vac: | N |
| Laundry Level: | Syste |
| Ensuite Laundry: | F |
| Sewers: | Sewer |
| Utilities-Hydro: | Y |
$
%
Years
This calculator is for demonstration purposes only. Always consult a professional
financial advisor before making personal financial decisions.
| Although the information displayed is believed to be accurate, no warranties or representations are made of any kind. |
| OUR NEIGHBOURHOOD REALTY INC. |
|
|
.jpg?src=Custom)
Dir:
416-548-7854
Bus:
416-548-7854
Fax:
416-981-7184
| Book Showing | Email a Friend |
Jump To:
At a Glance:
| Type: | Freehold - Detached |
| Area: | Prince Edward County |
| Municipality: | Prince Edward County |
| Neighbourhood: | Picton Ward |
| Style: | 2-Storey |
| Approximate Age: | New |
| Beds: | 3+1 |
| Baths: | 4 |
| Fireplace: | Y |
| Pool: | None |
Locatin Map:
Payment Calculator:
- Color Examples
- Red
- Magenta
- Gold
- Green
- Black and Gold
- Dark Navy Blue And Gold
- Cyan
- Black
- Purple
- Brown Cream
- Blue and Black
- Orange and Black
- Default
- Device Examples
