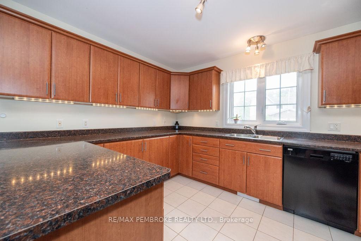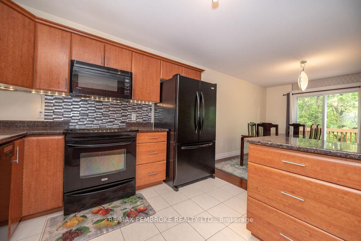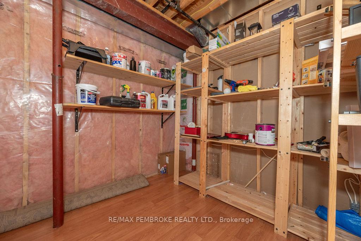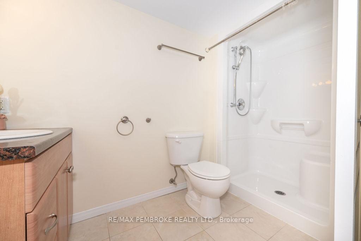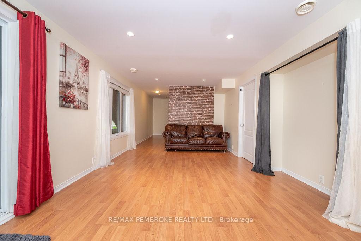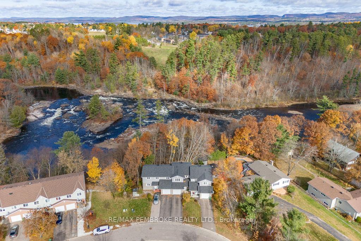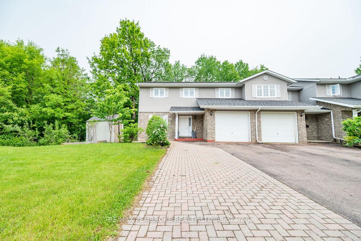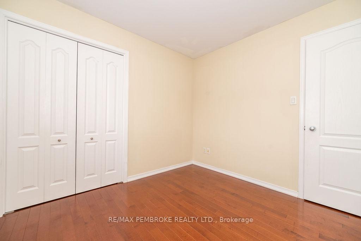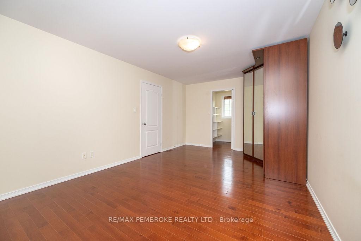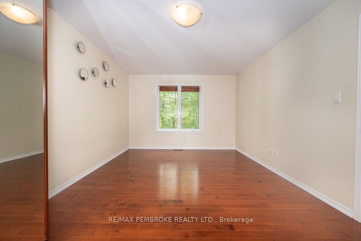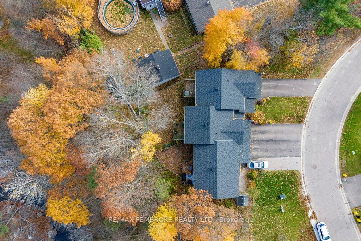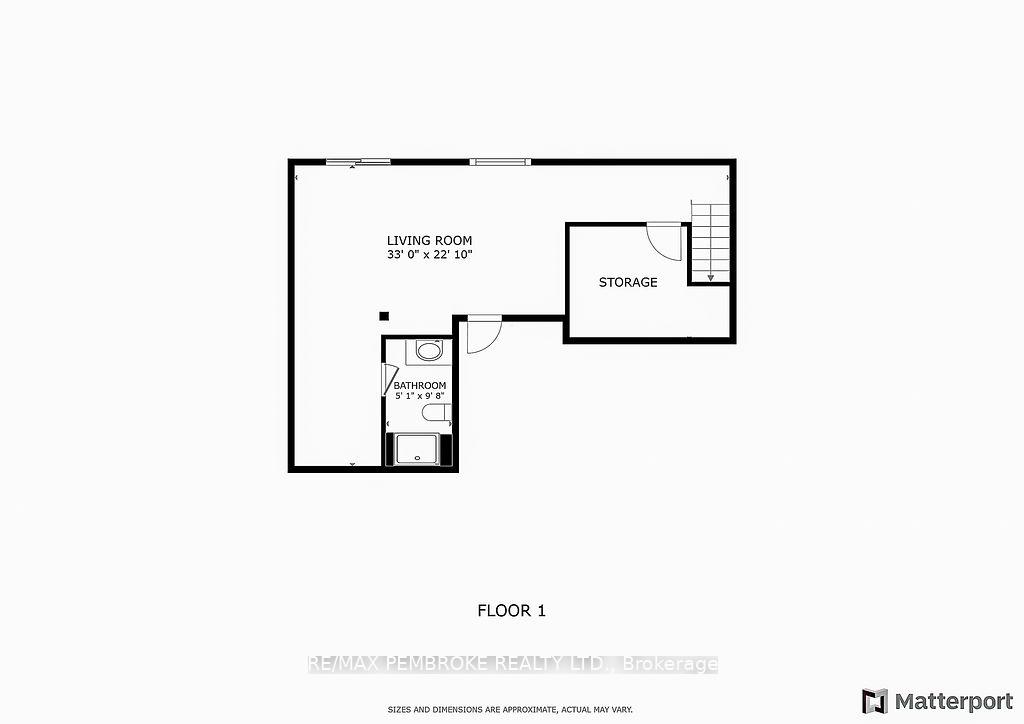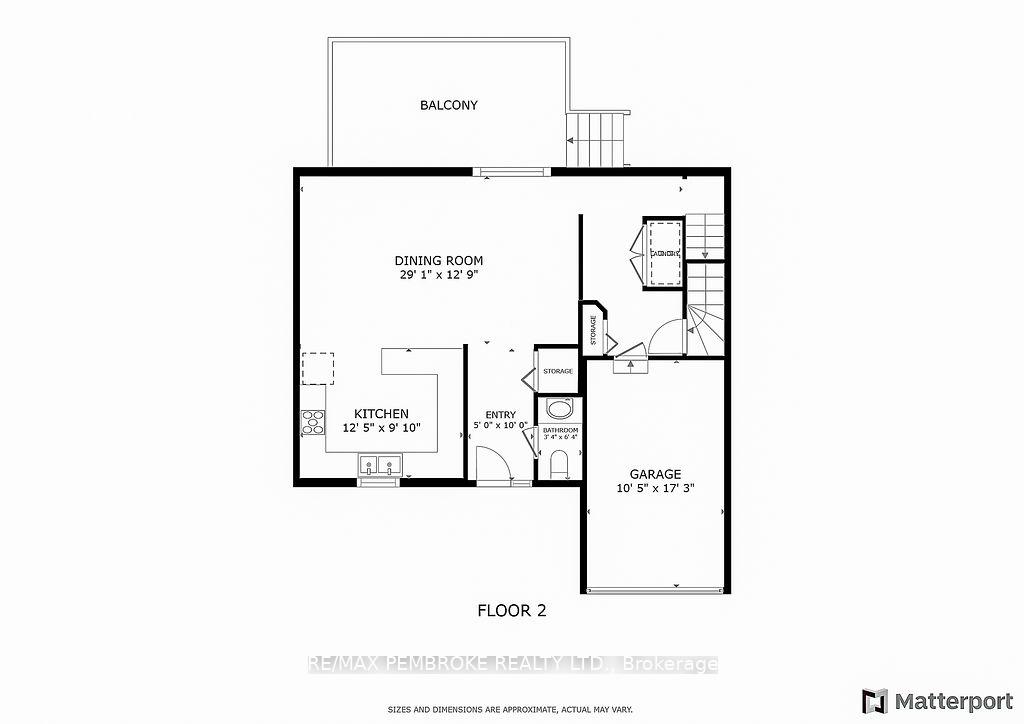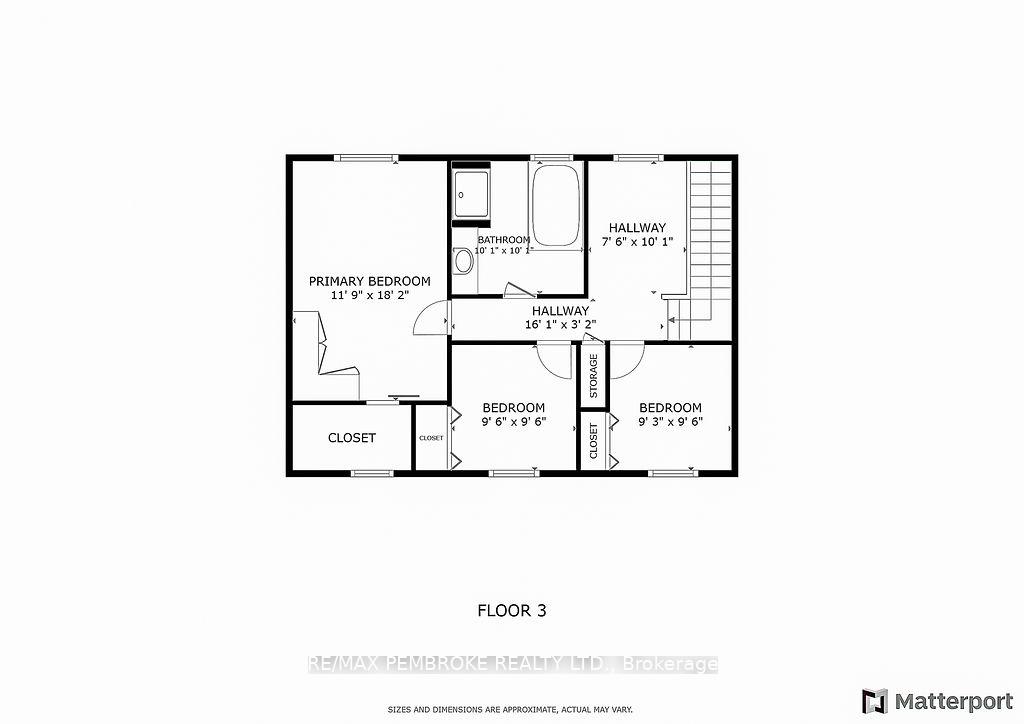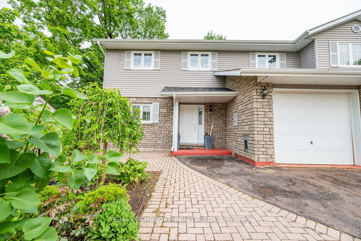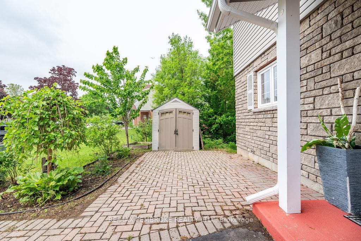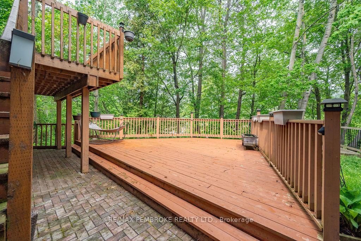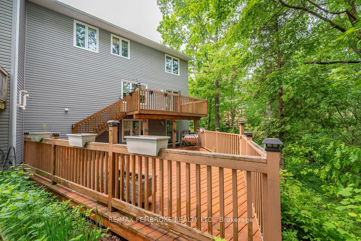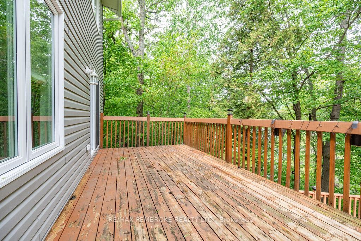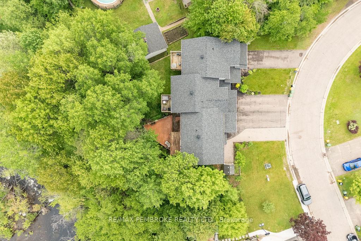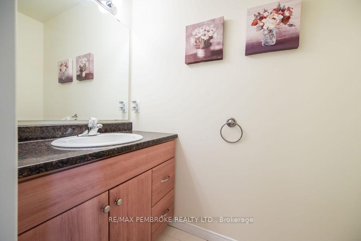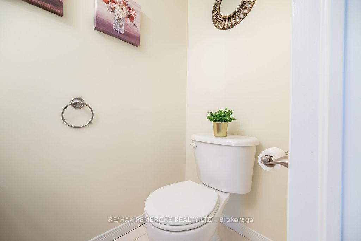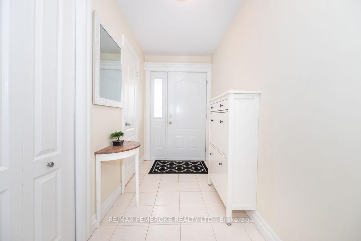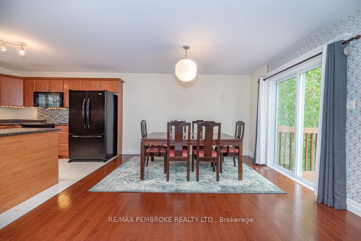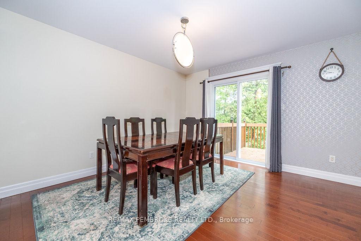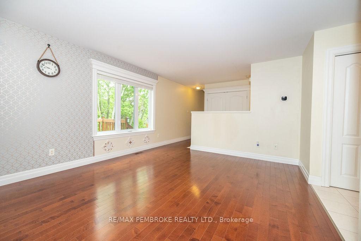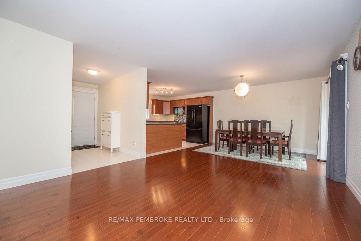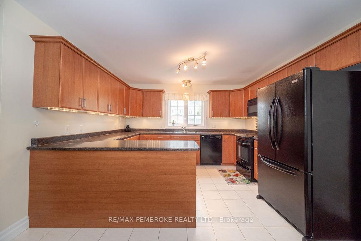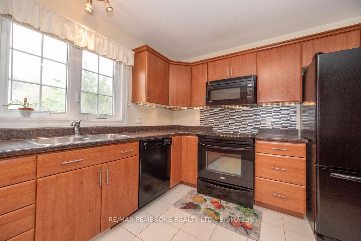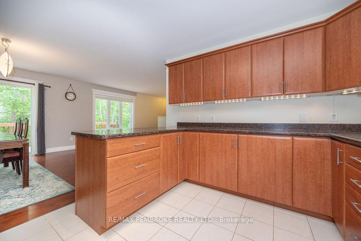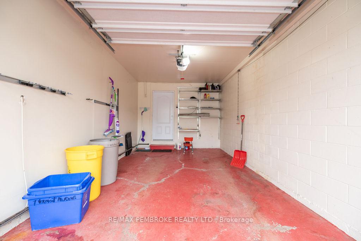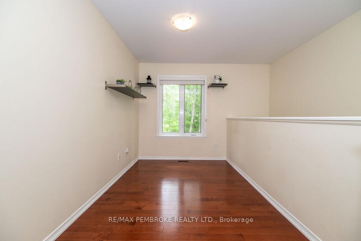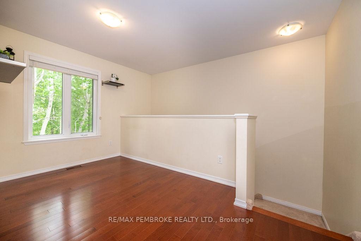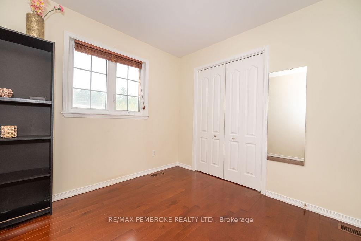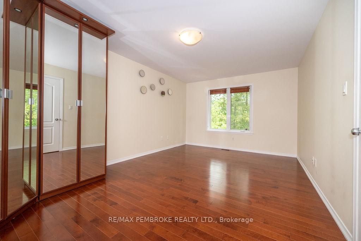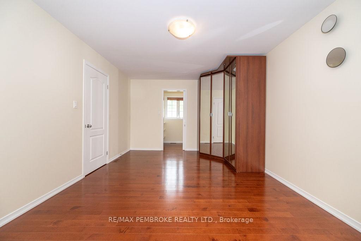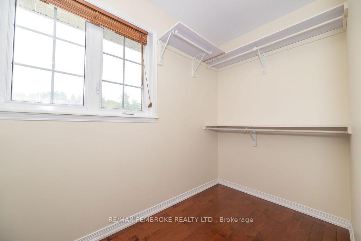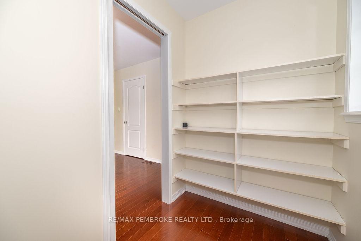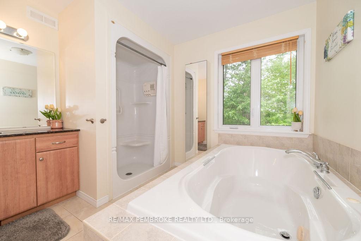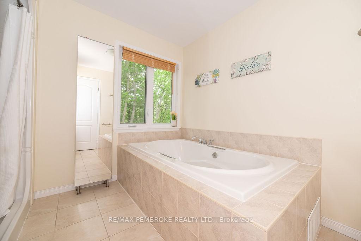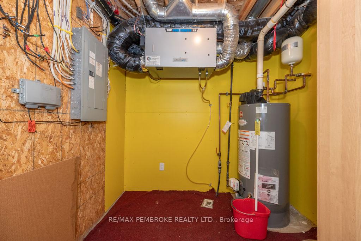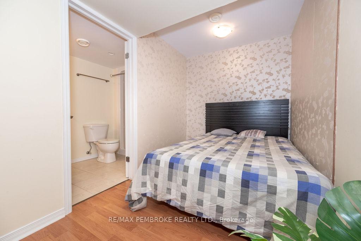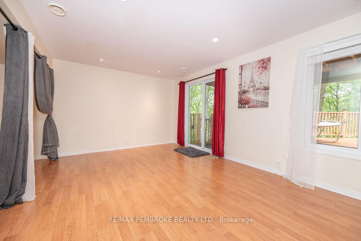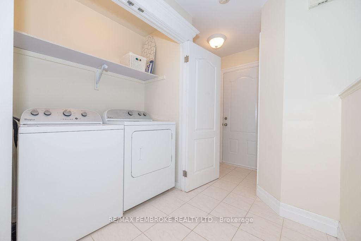$485,000
Available - For Sale
Listing ID: X12203365
7 Vermont Meadows N/A , Petawawa, K8H 3N3, Renfrew
| Welcome to 7 Vermont Meadows, a beautifully appointed two-story home in the heart of Petawawa. This charming residence offers a warm, functional layout featuring main floor laundry, a convenient powder room, and open living spaces perfect for family life or entertaining. The bright kitchen and dining area flow seamlessly to a two-tiered deck where you can relax and listen to the soothing sounds of the Petawawa Rapids.Upstairs, the spacious primary bedroom includes a walk-in closet and a luxurious ensuite with a soaker tub ideal for unwinding at the end of the day. Two additional large bedrooms and a flexible area provides plenty of space for a home office, playroom, or quiet retreat.The walk-out basement adds potential for future living space or recreation, while direct garage access through the home ensures year-round convenience.Located in the vibrant town of Petawawa, this home offers access to scenic trails, waterfront parks, top schools, and a strong sense of community. With year-round outdoor activities and events, Petawawa is the perfect place to call home. 7 Vermont Meadows delivers space, comfort, and the beauty of natureright at your doorstep. Garage measurement 5.5 x 3.3 meters. There is plumping for a central vacuum. |
| Price | $485,000 |
| Taxes: | $4005.00 |
| Occupancy: | Vacant |
| Address: | 7 Vermont Meadows N/A , Petawawa, K8H 3N3, Renfrew |
| Directions/Cross Streets: | Victoria Street |
| Rooms: | 7 |
| Rooms +: | 4 |
| Bedrooms: | 3 |
| Bedrooms +: | 0 |
| Family Room: | T |
| Basement: | Full, Finished |
| Level/Floor | Room | Length(ft) | Width(ft) | Descriptions | |
| Room 1 | Main | Kitchen | 12.14 | 8.86 | |
| Room 2 | Main | Dining Ro | 20.66 | 12.14 | W/O To Deck |
| Room 3 | Main | Bathroom | 5.9 | 2.62 | 2 Pc Bath |
| Room 4 | Second | Office | 9.84 | 6.89 | |
| Room 5 | Second | Primary B | 17.71 | 10.82 | Walk-In Closet(s) |
| Room 6 | Second | Bedroom 2 | 9.18 | 8.86 | |
| Room 7 | Second | Bedroom 3 | 9.18 | 8.86 | |
| Room 8 | Second | Bathroom | 9.51 | 9.51 | 4 Pc Bath, Heated Floor |
| Room 9 | Lower | Other | 7.87 | 7.87 | |
| Room 10 | Lower | Living Ro | 19.68 | 10.82 | W/O To Deck |
| Room 11 | Lower | Other | 9.51 | 5.9 | |
| Room 12 | Lower | Utility R | 10.5 | 7.22 | |
| Room 13 | Lower | Bathroom | 6.56 | 4.26 | 3 Pc Bath |
| Washroom Type | No. of Pieces | Level |
| Washroom Type 1 | 2 | Main |
| Washroom Type 2 | 4 | Second |
| Washroom Type 3 | 3 | Lower |
| Washroom Type 4 | 0 | |
| Washroom Type 5 | 0 | |
| Washroom Type 6 | 2 | Main |
| Washroom Type 7 | 4 | Second |
| Washroom Type 8 | 3 | Lower |
| Washroom Type 9 | 0 | |
| Washroom Type 10 | 0 | |
| Washroom Type 11 | 2 | Main |
| Washroom Type 12 | 4 | Second |
| Washroom Type 13 | 3 | Lower |
| Washroom Type 14 | 0 | |
| Washroom Type 15 | 0 |
| Total Area: | 0.00 |
| Property Type: | Att/Row/Townhouse |
| Style: | 2-Storey |
| Exterior: | Stone, Vinyl Siding |
| Garage Type: | Built-In |
| Drive Parking Spaces: | 3 |
| Pool: | None |
| Approximatly Square Footage: | 1500-2000 |
| Property Features: | River/Stream |
| CAC Included: | N |
| Water Included: | N |
| Cabel TV Included: | N |
| Common Elements Included: | N |
| Heat Included: | N |
| Parking Included: | N |
| Condo Tax Included: | N |
| Building Insurance Included: | N |
| Fireplace/Stove: | N |
| Heat Type: | Forced Air |
| Central Air Conditioning: | Central Air |
| Central Vac: | N |
| Laundry Level: | Syste |
| Ensuite Laundry: | F |
| Sewers: | Sewer |
$
%
Years
This calculator is for demonstration purposes only. Always consult a professional
financial advisor before making personal financial decisions.
| Although the information displayed is believed to be accurate, no warranties or representations are made of any kind. |
| RE/MAX PEMBROKE REALTY LTD. |
|
|
.jpg?src=Custom)
Dir:
416-548-7854
Bus:
416-548-7854
Fax:
416-981-7184
| Virtual Tour | Book Showing | Email a Friend |
Jump To:
At a Glance:
| Type: | Freehold - Att/Row/Townhouse |
| Area: | Renfrew |
| Municipality: | Petawawa |
| Neighbourhood: | 520 - Petawawa |
| Style: | 2-Storey |
| Tax: | $4,005 |
| Beds: | 3 |
| Baths: | 3 |
| Fireplace: | N |
| Pool: | None |
Locatin Map:
Payment Calculator:
- Color Examples
- Red
- Magenta
- Gold
- Green
- Black and Gold
- Dark Navy Blue And Gold
- Cyan
- Black
- Purple
- Brown Cream
- Blue and Black
- Orange and Black
- Default
- Device Examples

