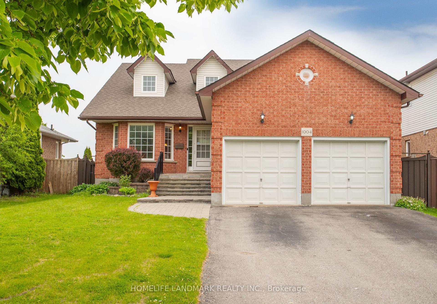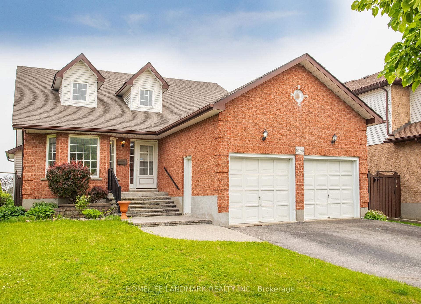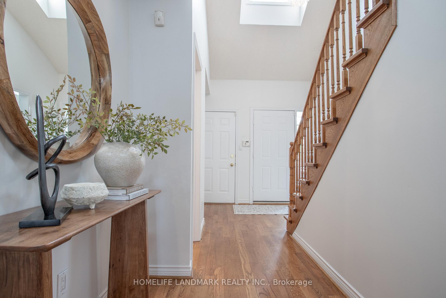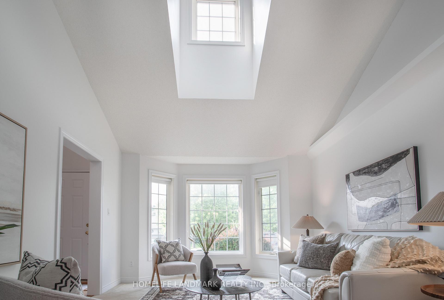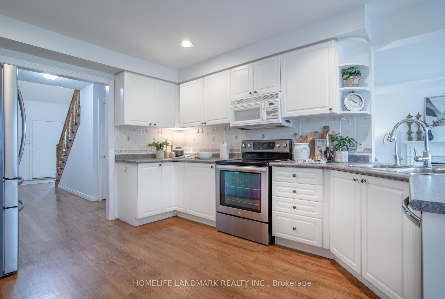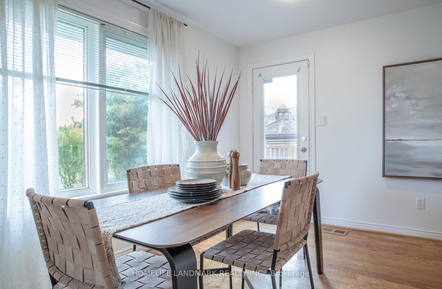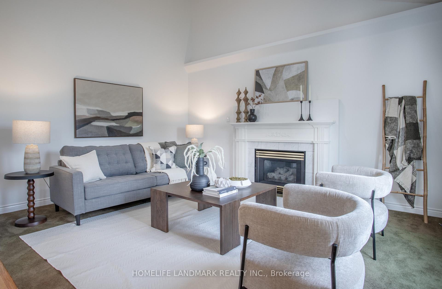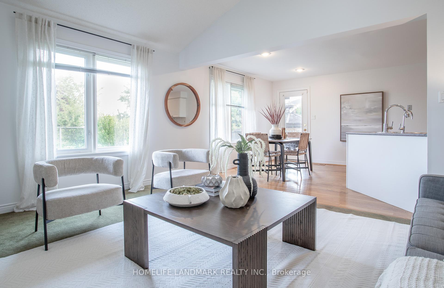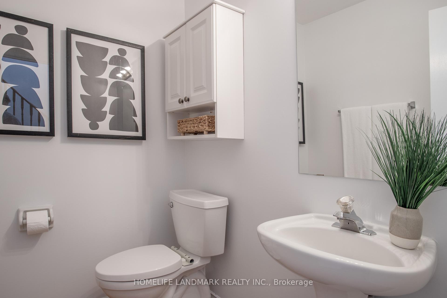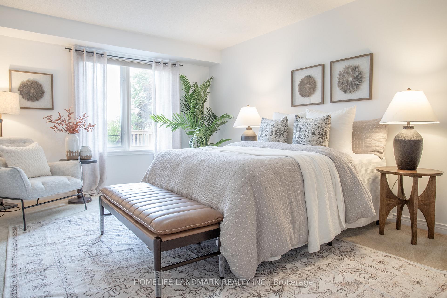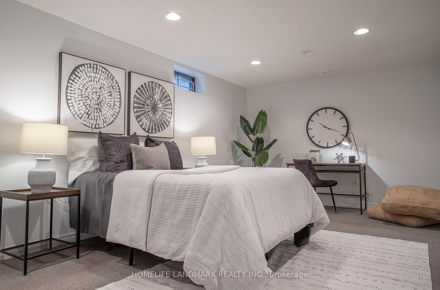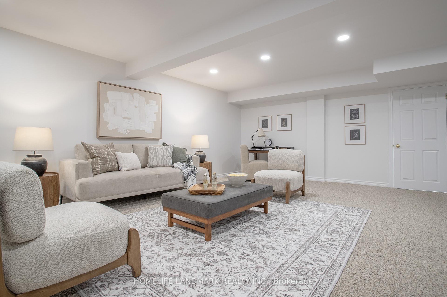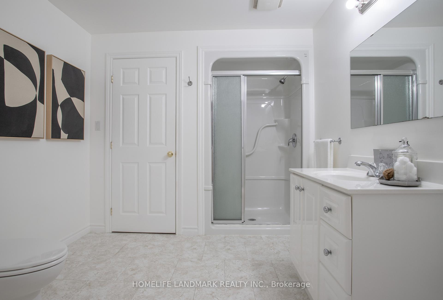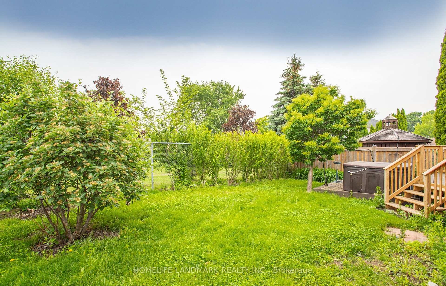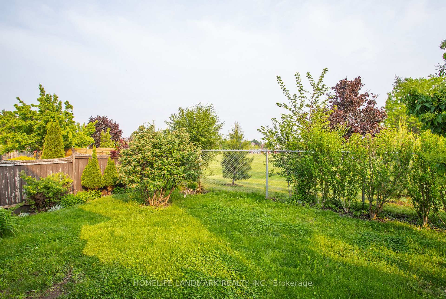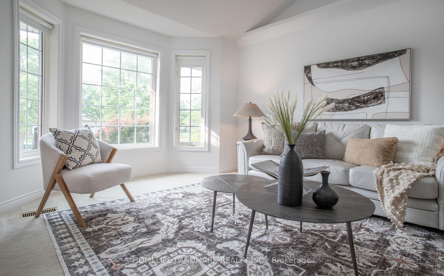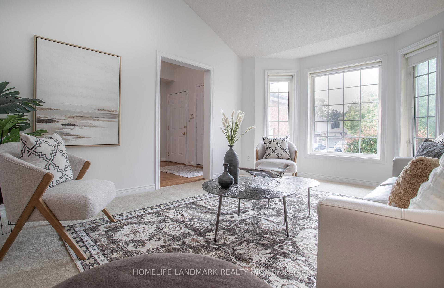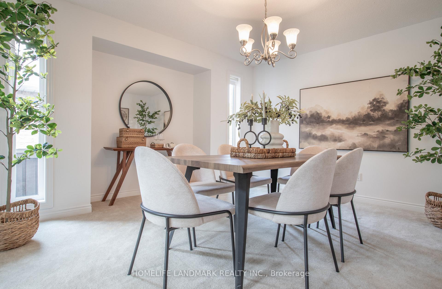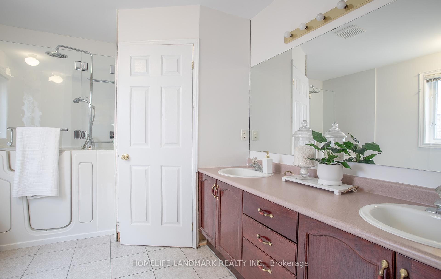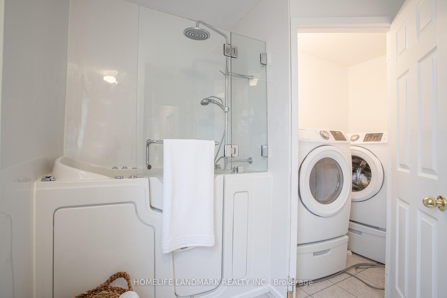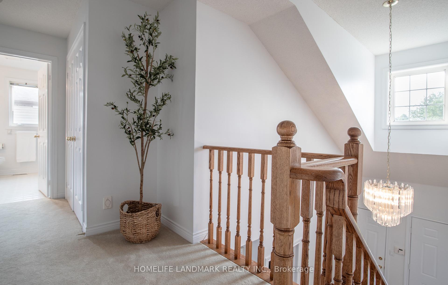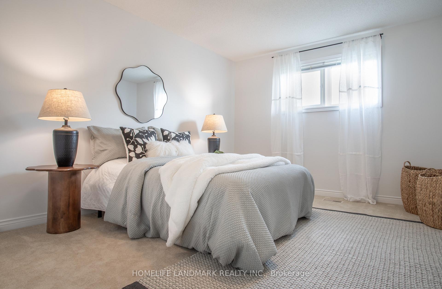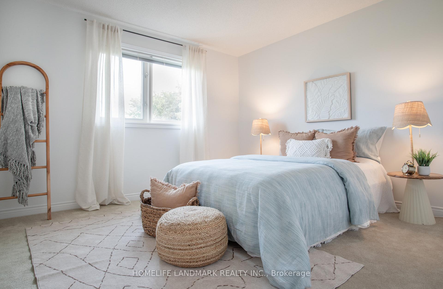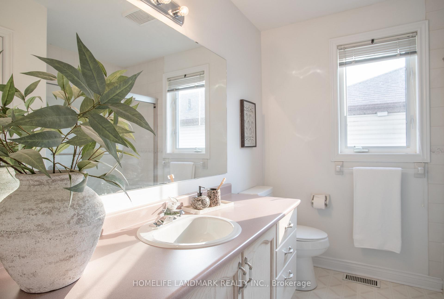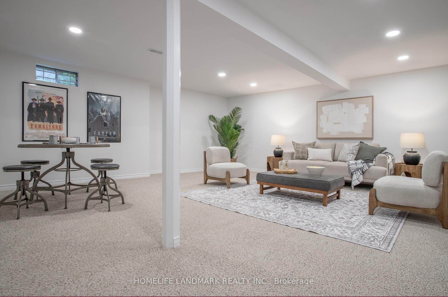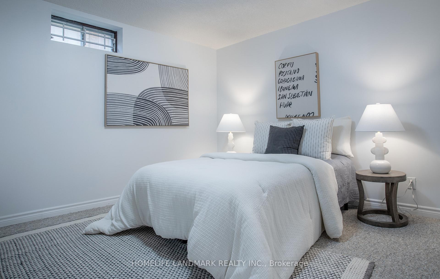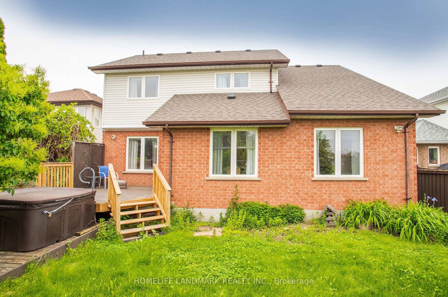$999,999
Available - For Sale
Listing ID: E12201954
1004 Catskill Driv , Oshawa, L1J 8N7, Durham
| Over 3,200+ sq ft of thoughtfully designed living space, including a fully finished basement with plenty of room for the whole family. This spacious home features six bedrooms in total including a main floor primary retreat, two bedrooms on the second level, and two additional bedrooms in the finished basement, ideal for extended family, guests, or a home office setup. The main floor offers convenient laundry and a bright, open-concept layout. The inviting family room features a cozy fireplace, perfect for creating a warm and welcoming atmosphere. Recent upgrades include a newer roof, air conditioning, and furnace offering peace of mind and added comfort. Step outside to your own private, fully fenced backyard that backs onto open green space; a peaceful retreat in the heart of North Oshawa. |
| Price | $999,999 |
| Taxes: | $7402.11 |
| Occupancy: | Vacant |
| Address: | 1004 Catskill Driv , Oshawa, L1J 8N7, Durham |
| Directions/Cross Streets: | Thornton/Deervalley/Catskill |
| Rooms: | 8 |
| Rooms +: | 5 |
| Bedrooms: | 3 |
| Bedrooms +: | 2 |
| Family Room: | T |
| Basement: | Finished |
| Level/Floor | Room | Length(ft) | Width(ft) | Descriptions | |
| Room 1 | Main | Living Ro | 14.99 | 12 | |
| Room 2 | Main | Dining Ro | 14.01 | 12 | |
| Room 3 | Main | Kitchen | 11.25 | 22.01 | |
| Room 4 | Main | Family Ro | 14.99 | 12 | |
| Room 5 | Main | Primary B | 25.49 | 11.51 | |
| Room 6 | Main | Bathroom | 8.99 | 10.99 | 5 Pc Ensuite |
| Room 7 | Main | Bathroom | 6.49 | 4.76 | 2 Pc Bath |
| Room 8 | Second | Bedroom 2 | 10.99 | 12.99 | |
| Room 9 | Second | Bedroom 3 | 12 | 12.99 | |
| Room 10 | Basement | Recreatio | 25.98 | 22.99 | |
| Room 11 | Basement | Bedroom 4 | 11.51 | 14.01 | |
| Room 12 | Basement | Bedroom 5 | 24.99 | 10.99 |
| Washroom Type | No. of Pieces | Level |
| Washroom Type 1 | 5 | Main |
| Washroom Type 2 | 2 | Main |
| Washroom Type 3 | 4 | Second |
| Washroom Type 4 | 0 | |
| Washroom Type 5 | 0 |
| Total Area: | 0.00 |
| Property Type: | Detached |
| Style: | 2-Storey |
| Exterior: | Brick, Vinyl Siding |
| Garage Type: | Attached |
| Drive Parking Spaces: | 4 |
| Pool: | None |
| Approximatly Square Footage: | 1500-2000 |
| CAC Included: | N |
| Water Included: | N |
| Cabel TV Included: | N |
| Common Elements Included: | N |
| Heat Included: | N |
| Parking Included: | N |
| Condo Tax Included: | N |
| Building Insurance Included: | N |
| Fireplace/Stove: | Y |
| Heat Type: | Forced Air |
| Central Air Conditioning: | Central Air |
| Central Vac: | Y |
| Laundry Level: | Syste |
| Ensuite Laundry: | F |
| Sewers: | Sewer |
$
%
Years
This calculator is for demonstration purposes only. Always consult a professional
financial advisor before making personal financial decisions.
| Although the information displayed is believed to be accurate, no warranties or representations are made of any kind. |
| HOMELIFE LANDMARK REALTY INC. |
|
|
.jpg?src=Custom)
Dir:
416-548-7854
Bus:
416-548-7854
Fax:
416-981-7184
| Virtual Tour | Book Showing | Email a Friend |
Jump To:
At a Glance:
| Type: | Freehold - Detached |
| Area: | Durham |
| Municipality: | Oshawa |
| Neighbourhood: | Northglen |
| Style: | 2-Storey |
| Tax: | $7,402.11 |
| Beds: | 3+2 |
| Baths: | 3 |
| Fireplace: | Y |
| Pool: | None |
Locatin Map:
Payment Calculator:
- Color Examples
- Red
- Magenta
- Gold
- Green
- Black and Gold
- Dark Navy Blue And Gold
- Cyan
- Black
- Purple
- Brown Cream
- Blue and Black
- Orange and Black
- Default
- Device Examples
