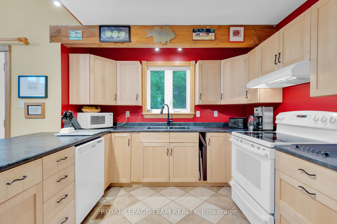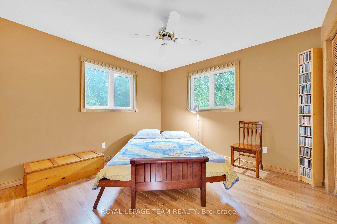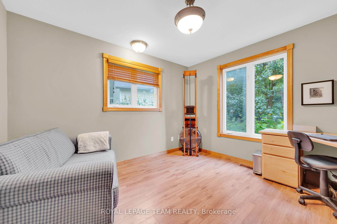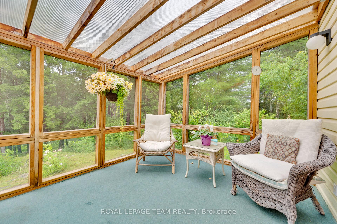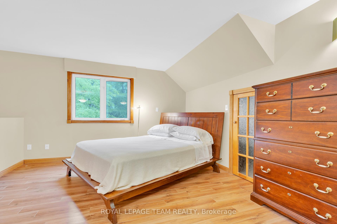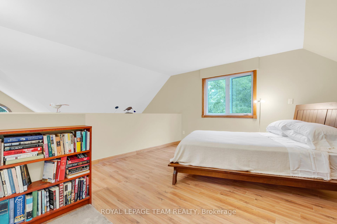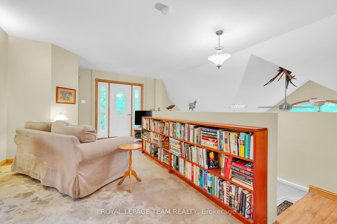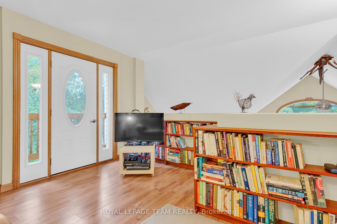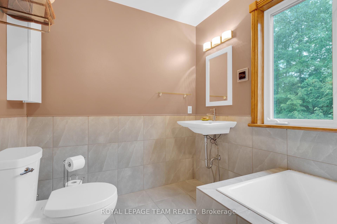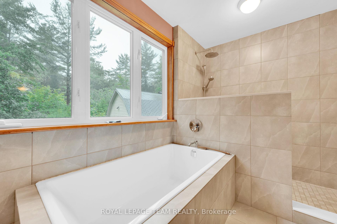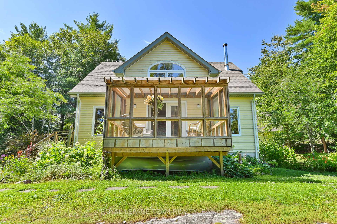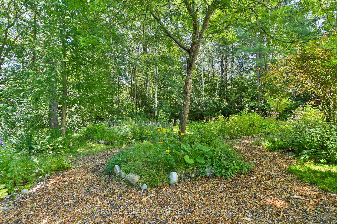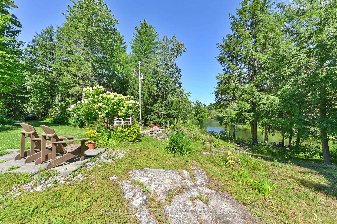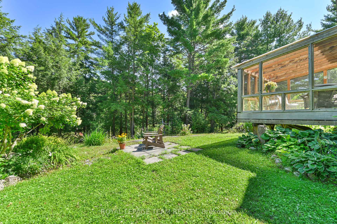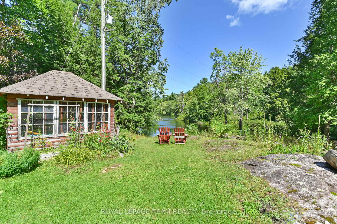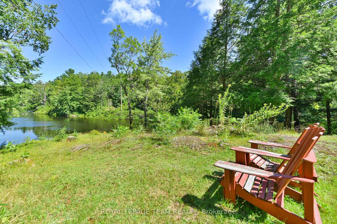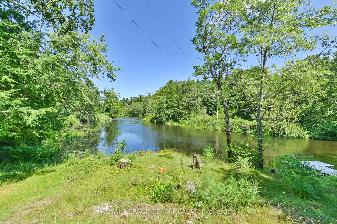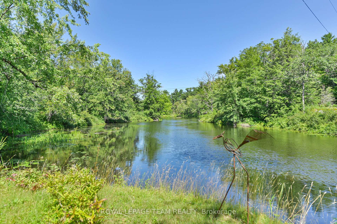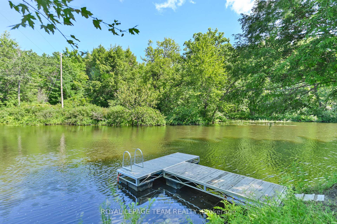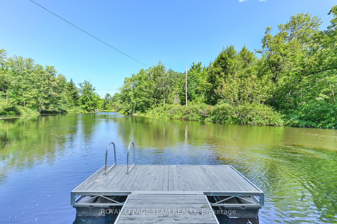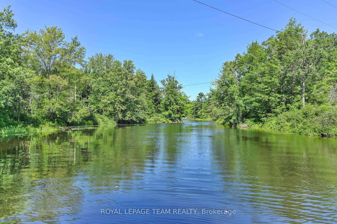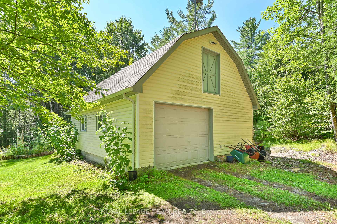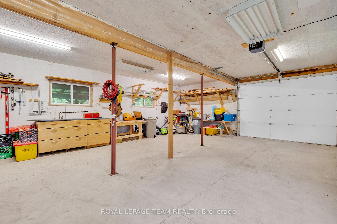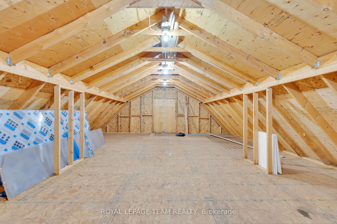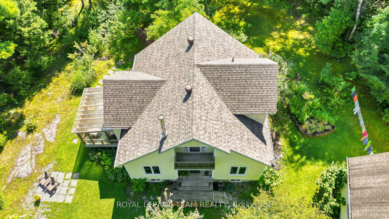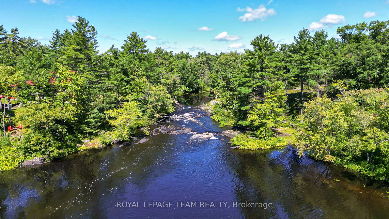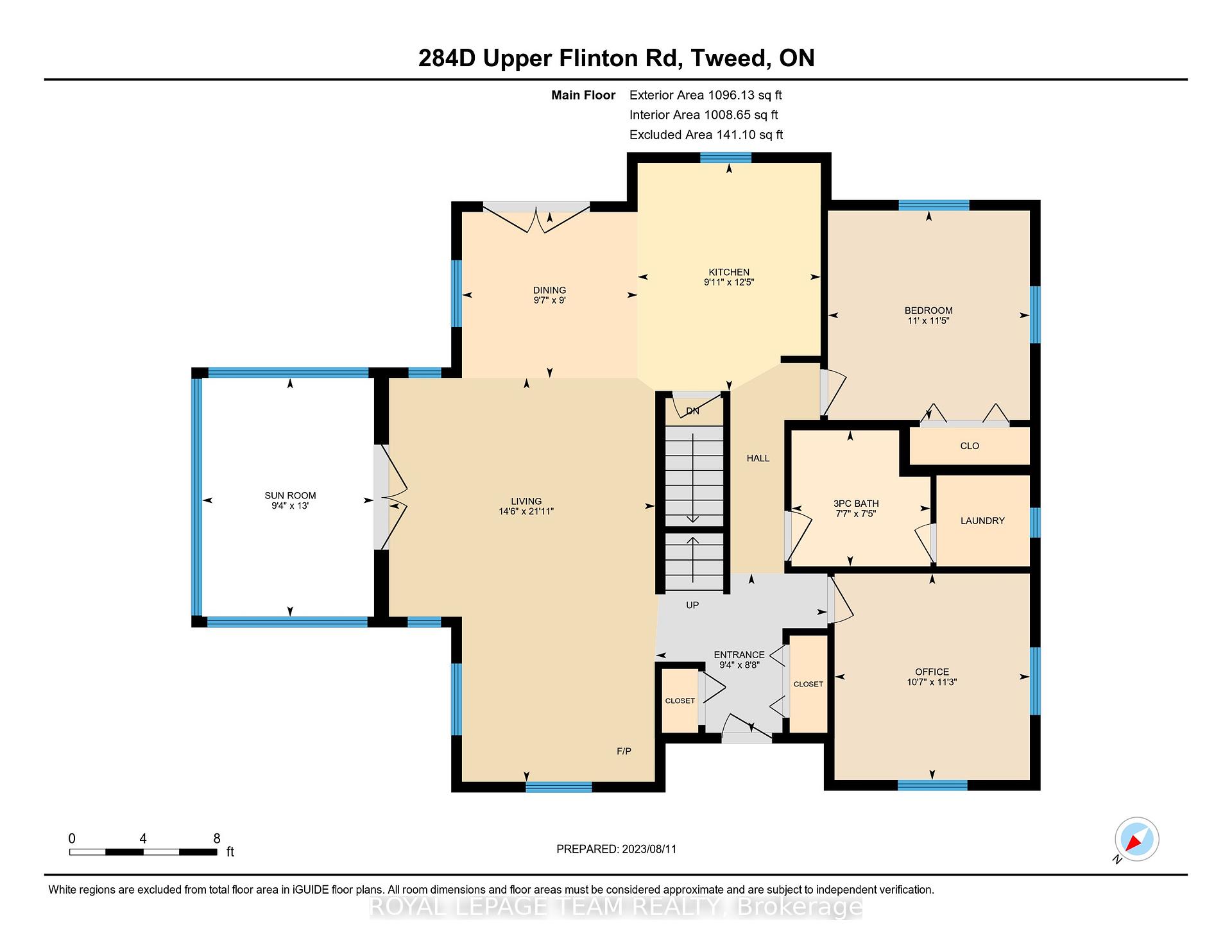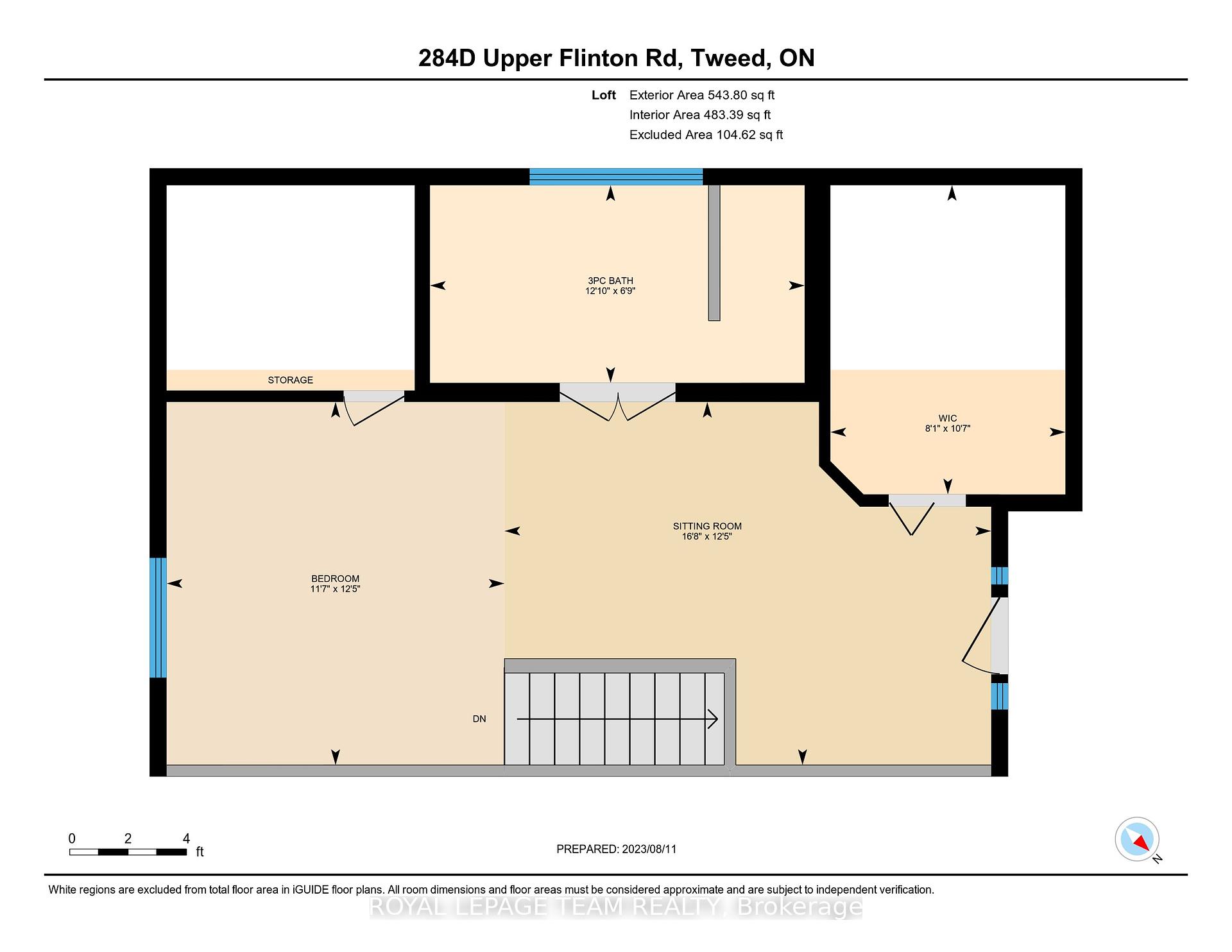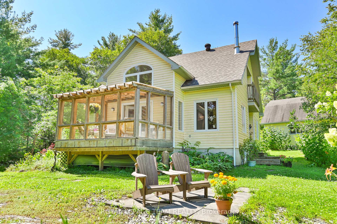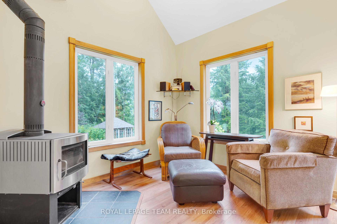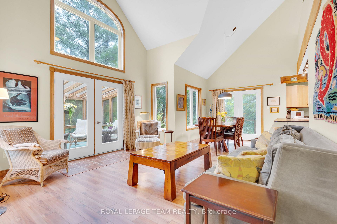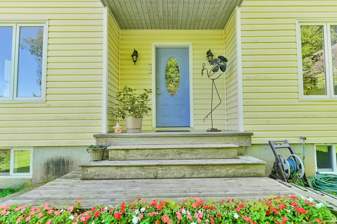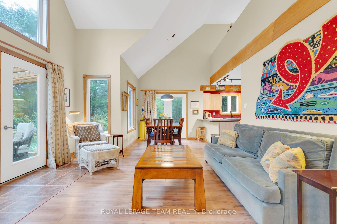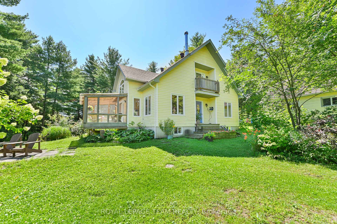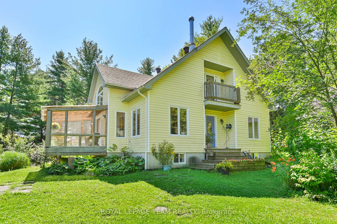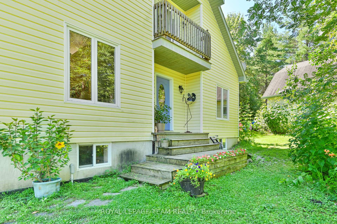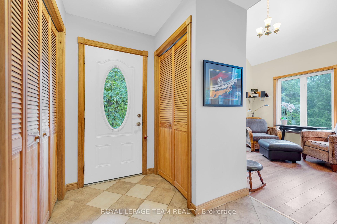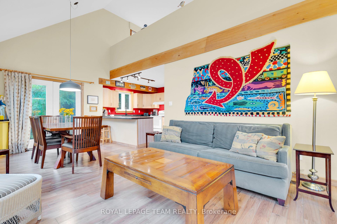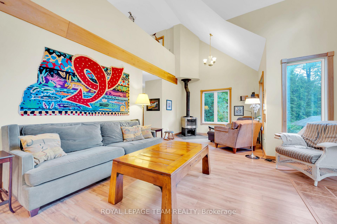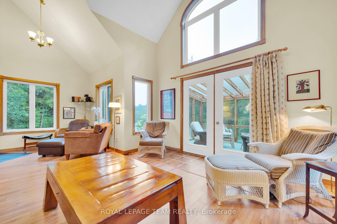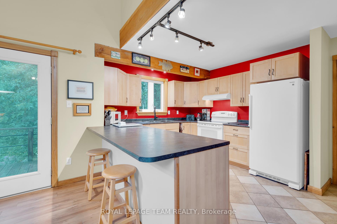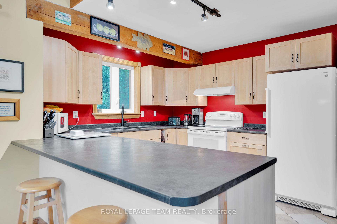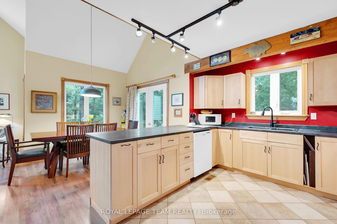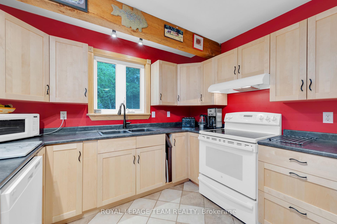$729,900
Available - For Sale
Listing ID: X12161156
284D Upper Flinton Road , Tweed, K0K 3J0, Hastings
| WELCOME TO WATERFRONT! This well maintained, all season 3-bedroom, 2-bathroom home is situated on the very beautiful Skootamatta River. The house is positioned for extraordinary views and utmost privacy and offers 300ft of pristine waterfront. The seasonal dock makes for easy access to perfect swimming and paddling. The open concept main floor with cathedral ceiling, has a wood stove and French doors leading to a large screened porch which overlooks both gardens and river. The dining room is flanked by a well-appointed kitchen. More French doors lead onto a small deck facing lily and perennial gardens backed by the river. Both bedrooms on the ground floor, like every part of this house, are bright with large windows. A three piece bathroom cum laundry room, complete the main floor. The second-floor loft runs the length of the house and is spacious. It opens onto a small balcony perfect for star gazing. The large4-piece ensuite master-bathroom includes a soaker tub, walk-in shower and heated floor. Nearby a large matching two-story building, provides a ground floor garage and workshop space. The building has its own electrical panels with enough power for welding equipment. The second floor is ready and with the addition of skylights, would convert perfectly into a studio/guest space. |
| Price | $729,900 |
| Taxes: | $3761.00 |
| Assessment Year: | 2024 |
| Occupancy: | Owner |
| Address: | 284D Upper Flinton Road , Tweed, K0K 3J0, Hastings |
| Acreage: | 2-4.99 |
| Directions/Cross Streets: | Hwy 7 and Upper Flinton Road |
| Rooms: | 13 |
| Bedrooms: | 3 |
| Bedrooms +: | 0 |
| Family Room: | F |
| Basement: | Unfinished |
| Level/Floor | Room | Length(ft) | Width(ft) | Descriptions | |
| Room 1 | Main | Foyer | 9.32 | 8.66 | Tile Floor |
| Room 2 | Main | Living Ro | 21.91 | 14.46 | |
| Room 3 | Main | Dining Ro | 9.58 | 8.99 | |
| Room 4 | Main | Kitchen | 12.4 | 9.91 | |
| Room 5 | Main | Bedroom 2 | 11.38 | 10.99 | |
| Room 6 | Main | Bedroom 3 | 11.22 | 10.56 | |
| Room 7 | Main | Sunroom | 12.99 | 9.32 | |
| Room 8 | Second | Primary B | 12.4 | 11.58 | |
| Room 9 | Second | Sitting | 16.66 | 12.4 | |
| Room 10 | Second | Other | 10.56 | 8.07 | |
| Room 11 | Basement | Utility R | 34.21 | 30.04 | |
| Room 12 | Main | Bathroom | 7.58 | 6.56 | 3 Pc Bath |
| Room 13 | Second | Bathroom | 12.82 | 6.72 | 4 Pc Ensuite |
| Washroom Type | No. of Pieces | Level |
| Washroom Type 1 | 3 | Main |
| Washroom Type 2 | 4 | Second |
| Washroom Type 3 | 0 | |
| Washroom Type 4 | 0 | |
| Washroom Type 5 | 0 |
| Total Area: | 0.00 |
| Approximatly Age: | 16-30 |
| Property Type: | Detached |
| Style: | 2-Storey |
| Exterior: | Vinyl Siding |
| Garage Type: | Detached |
| Drive Parking Spaces: | 3 |
| Pool: | None |
| Approximatly Age: | 16-30 |
| Approximatly Square Footage: | 1500-2000 |
| CAC Included: | N |
| Water Included: | N |
| Cabel TV Included: | N |
| Common Elements Included: | N |
| Heat Included: | N |
| Parking Included: | N |
| Condo Tax Included: | N |
| Building Insurance Included: | N |
| Fireplace/Stove: | Y |
| Heat Type: | Forced Air |
| Central Air Conditioning: | None |
| Central Vac: | N |
| Laundry Level: | Syste |
| Ensuite Laundry: | F |
| Elevator Lift: | False |
| Sewers: | Septic |
$
%
Years
This calculator is for demonstration purposes only. Always consult a professional
financial advisor before making personal financial decisions.
| Although the information displayed is believed to be accurate, no warranties or representations are made of any kind. |
| ROYAL LEPAGE TEAM REALTY |
|
|
.jpg?src=Custom)
Dir:
416-548-7854
Bus:
416-548-7854
Fax:
416-981-7184
| Virtual Tour | Book Showing | Email a Friend |
Jump To:
At a Glance:
| Type: | Freehold - Detached |
| Area: | Hastings |
| Municipality: | Tweed |
| Neighbourhood: | Elzevir (Twp) |
| Style: | 2-Storey |
| Approximate Age: | 16-30 |
| Tax: | $3,761 |
| Beds: | 3 |
| Baths: | 2 |
| Fireplace: | Y |
| Pool: | None |
Locatin Map:
Payment Calculator:
- Color Examples
- Red
- Magenta
- Gold
- Green
- Black and Gold
- Dark Navy Blue And Gold
- Cyan
- Black
- Purple
- Brown Cream
- Blue and Black
- Orange and Black
- Default
- Device Examples
