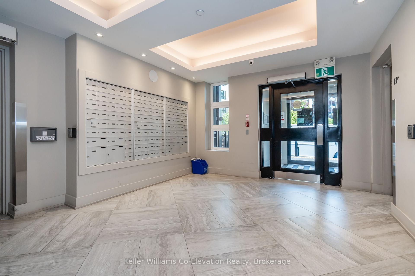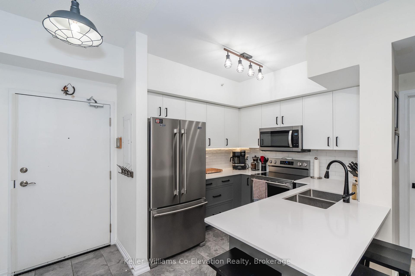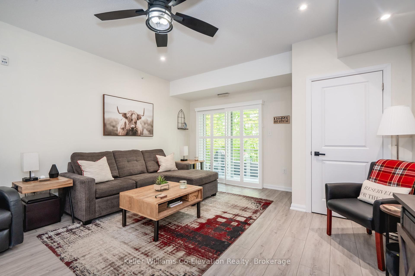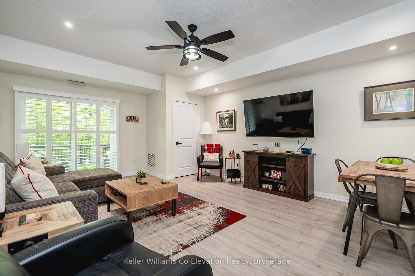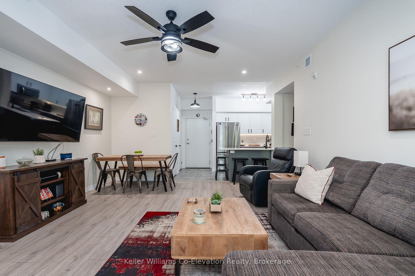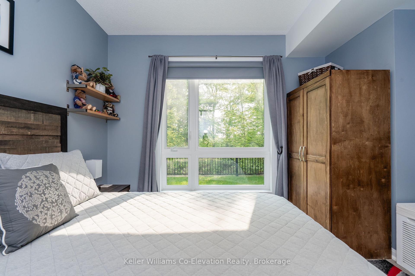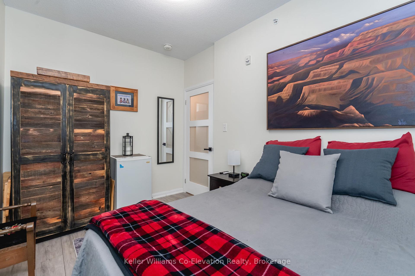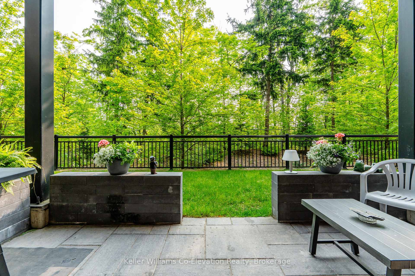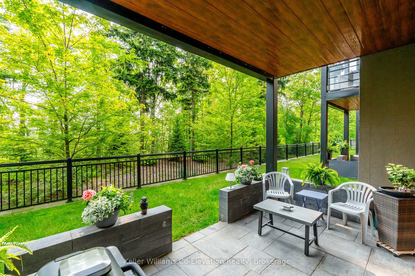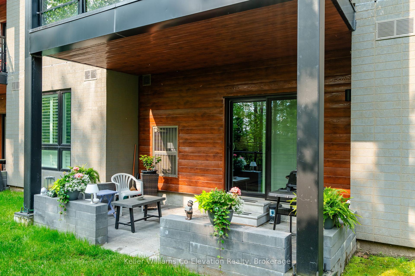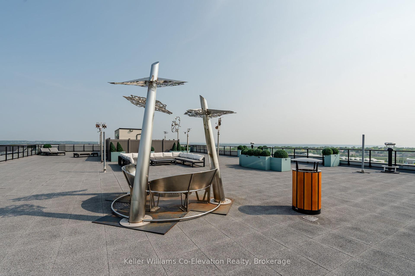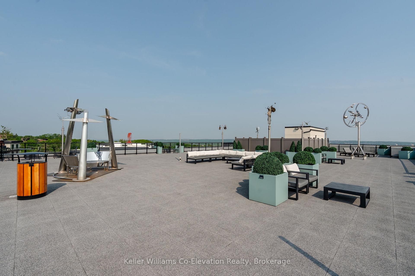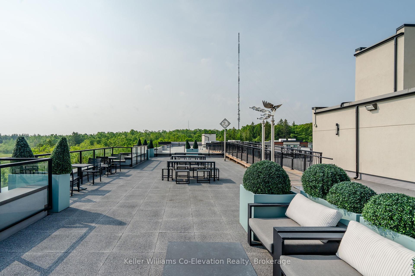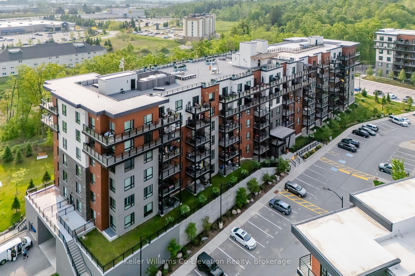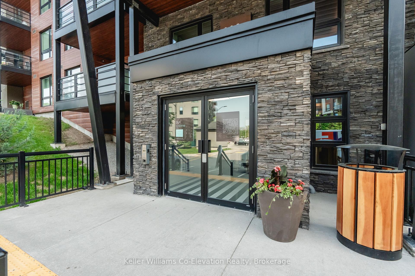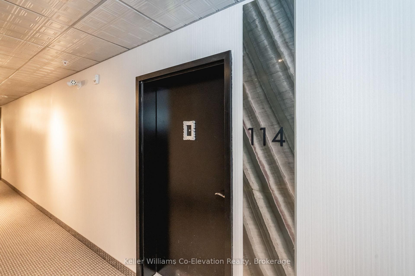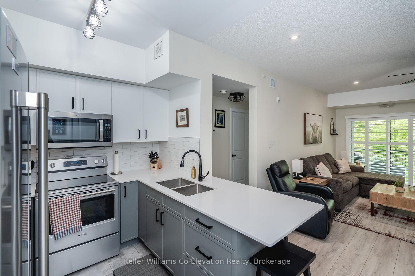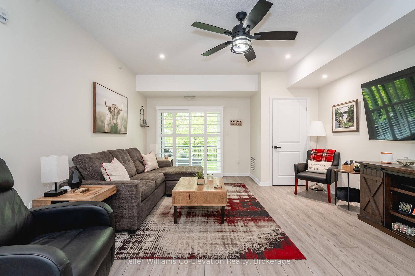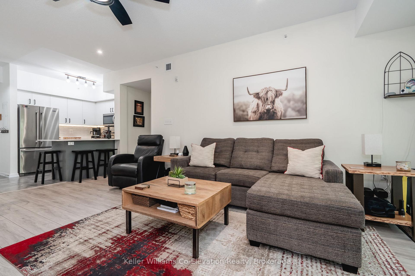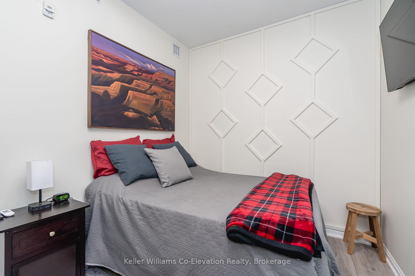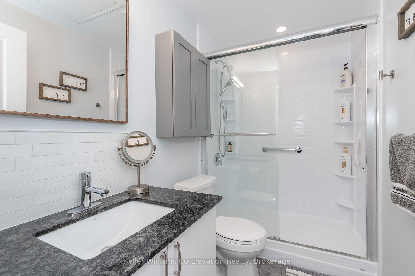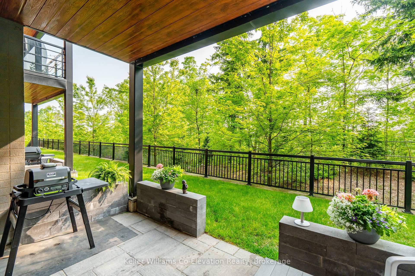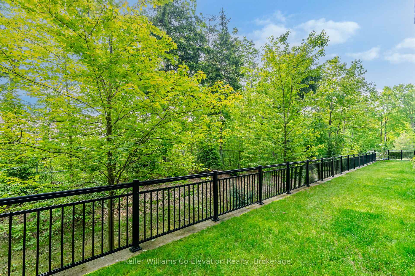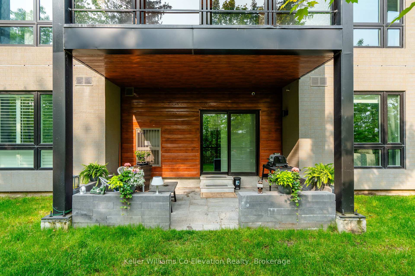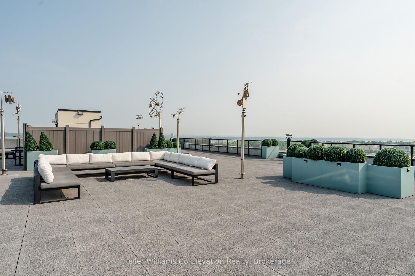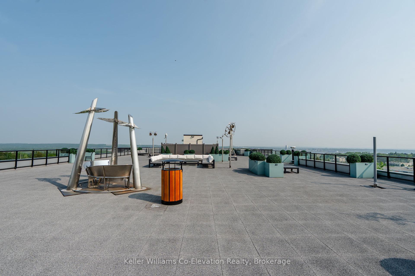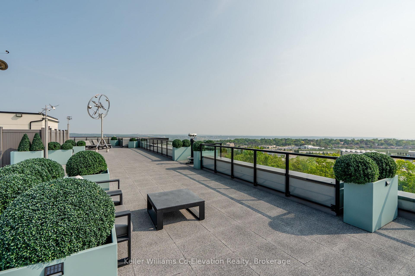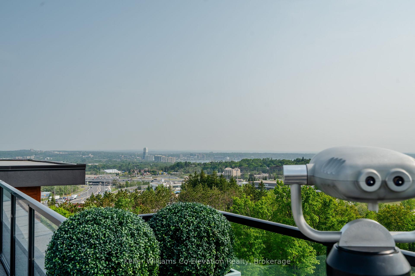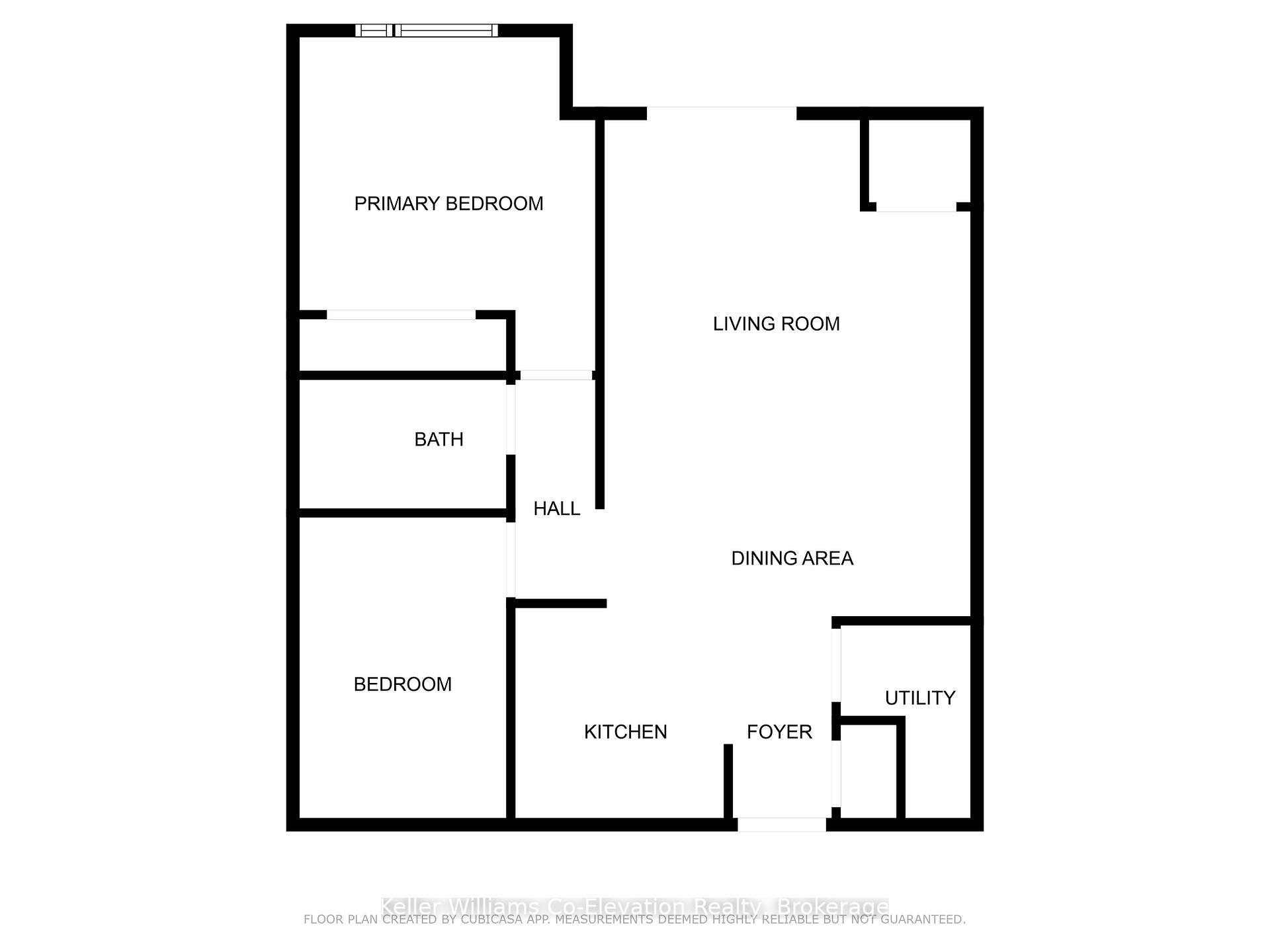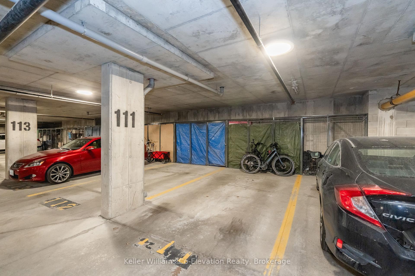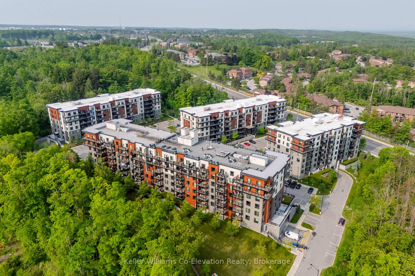$499,900
Available - For Sale
Listing ID: S12203514
302 Essa Road , Barrie, L9J 0H3, Simcoe
| Tucked quietly into the trees at the back of The Gallery Condominiums, Unit 114 is a rare ground-floor gem that offers the feel of a private retreat with all the ease of condo living. This beautifully upgraded one-bedroom plus den suite combines modern comfort with peaceful, natural surroundings--featuring a walkout patio that opens directly onto a secluded greenspace. Its the kind of quiet outdoor space that feels more like a backyard than a condo terrace--ideal for morning coffee, evening wine, or simply unwinding in nature. Inside, the unit has been thoughtfully updated with over $30,000 in upgrades, including a fully renovated kitchen, new flooring, pot lights, sleek window shutters, and a custom closet organizer in the primary bedroom. The open-concept layout is bright and airy, with a larger den than most units in the building--perfect for a home office or guest area. Carpet-free and move-in ready, it offers a clean, modern feel from the moment you walk in. Practical perks include in-suite laundry, an owned underground parking space, and a private storage locker. The building itself offers great amenities like secure entry, elevator access, bike storage, visitor parking, and a communal rooftop patio. You're just minutes from shopping, transit, trails, and less than a minute to Highway 400--making it as convenient as it is comfortable. If you're looking for low-maintenance living in a quiet, scenic location--with all the modern touches already taken care of--this condo is a rare find. |
| Price | $499,900 |
| Taxes: | $3585.86 |
| Assessment Year: | 2025 |
| Occupancy: | Owner |
| Address: | 302 Essa Road , Barrie, L9J 0H3, Simcoe |
| Postal Code: | L9J 0H3 |
| Province/State: | Simcoe |
| Directions/Cross Streets: | Essa Rd/Ardagh Rd/Bryne Dr |
| Level/Floor | Room | Length(ft) | Width(ft) | Descriptions | |
| Room 1 | Main | Primary B | 13.22 | 11.71 | |
| Room 2 | Main | Kitchen | 8.66 | 8.23 | |
| Room 3 | Main | Dining Ro | 14.5 | 5.67 | |
| Room 4 | Main | Living Ro | 14.5 | 13.97 | |
| Room 5 | Main | Den | 11.91 | 8.17 |
| Washroom Type | No. of Pieces | Level |
| Washroom Type 1 | 3 | Main |
| Washroom Type 2 | 0 | |
| Washroom Type 3 | 0 | |
| Washroom Type 4 | 0 | |
| Washroom Type 5 | 0 |
| Total Area: | 0.00 |
| Approximatly Age: | 6-10 |
| Sprinklers: | Heat |
| Washrooms: | 1 |
| Heat Type: | Forced Air |
| Central Air Conditioning: | Central Air |
| Elevator Lift: | True |
$
%
Years
This calculator is for demonstration purposes only. Always consult a professional
financial advisor before making personal financial decisions.
| Although the information displayed is believed to be accurate, no warranties or representations are made of any kind. |
| Keller Williams Co-Elevation Realty, Brokerage |
|
|
.jpg?src=Custom)
Dir:
416-548-7854
Bus:
416-548-7854
Fax:
416-981-7184
| Book Showing | Email a Friend |
Jump To:
At a Glance:
| Type: | Com - Condo Apartment |
| Area: | Simcoe |
| Municipality: | Barrie |
| Neighbourhood: | Ardagh |
| Style: | 1 Storey/Apt |
| Approximate Age: | 6-10 |
| Tax: | $3,585.86 |
| Maintenance Fee: | $433 |
| Beds: | 1+1 |
| Baths: | 1 |
| Fireplace: | N |
Locatin Map:
Payment Calculator:
- Color Examples
- Red
- Magenta
- Gold
- Green
- Black and Gold
- Dark Navy Blue And Gold
- Cyan
- Black
- Purple
- Brown Cream
- Blue and Black
- Orange and Black
- Default
- Device Examples

