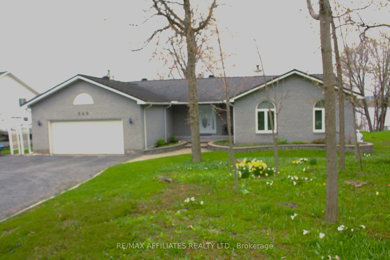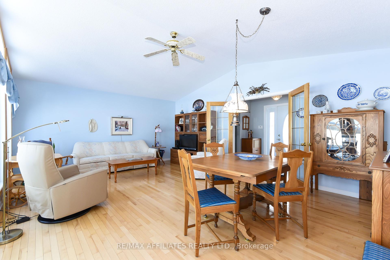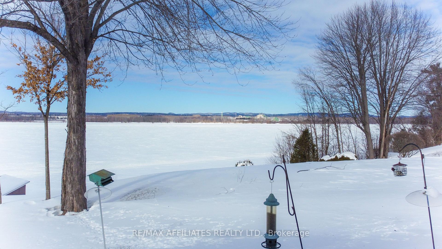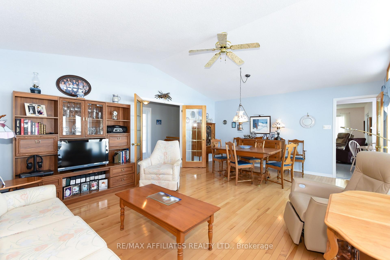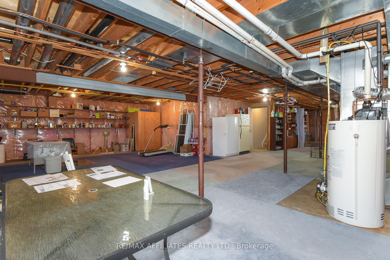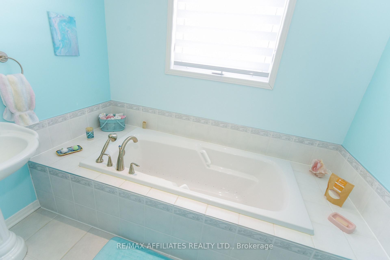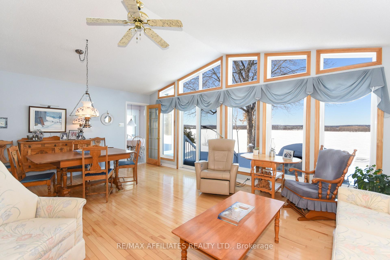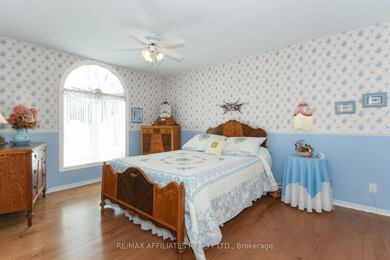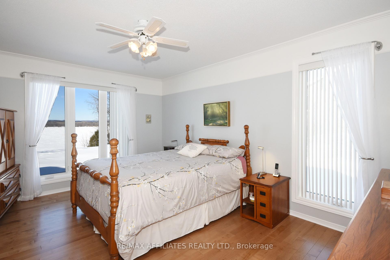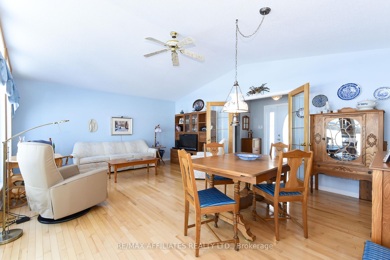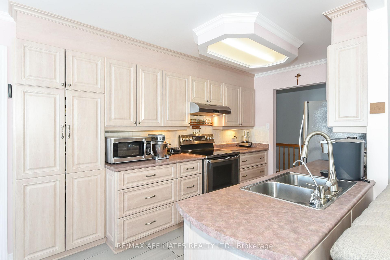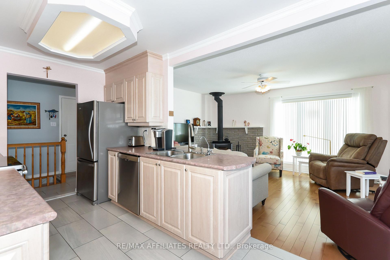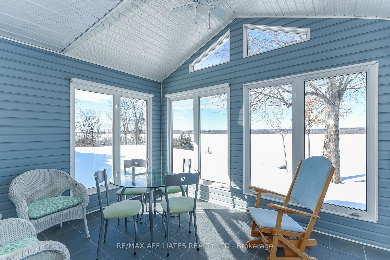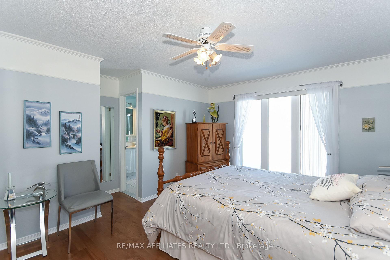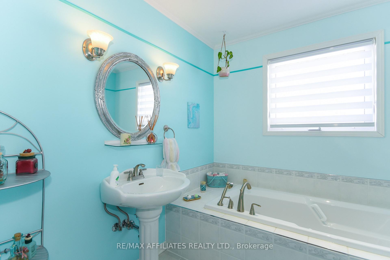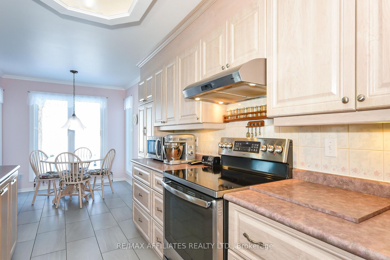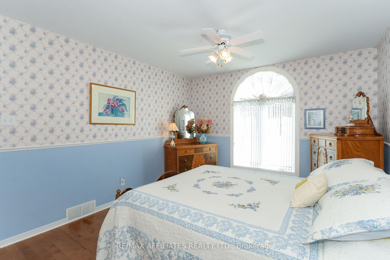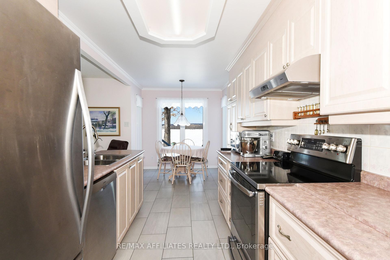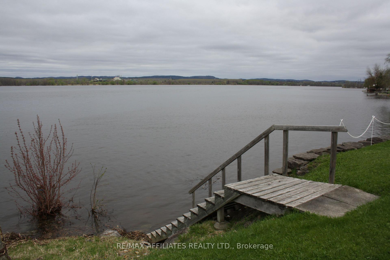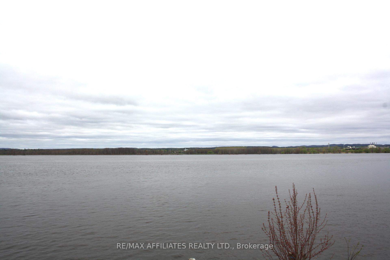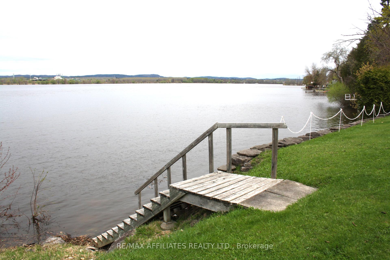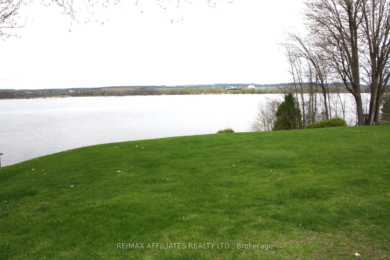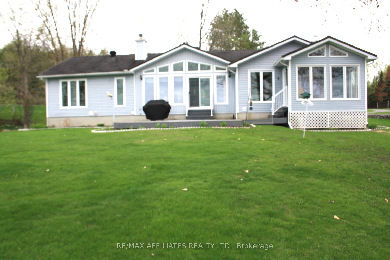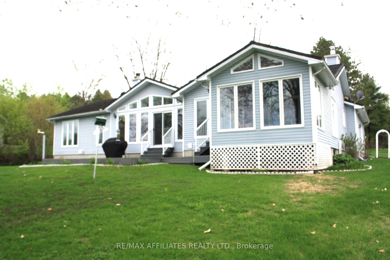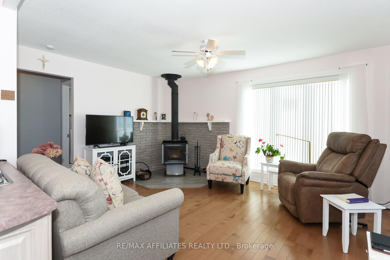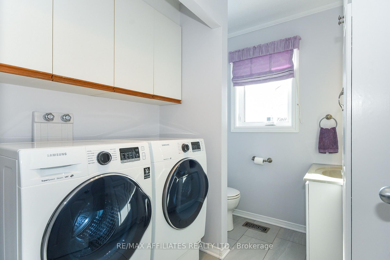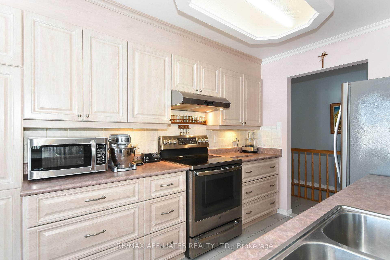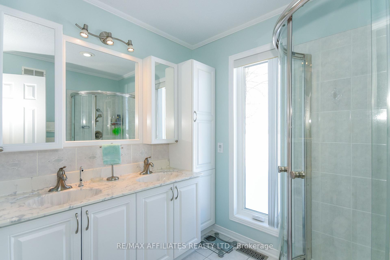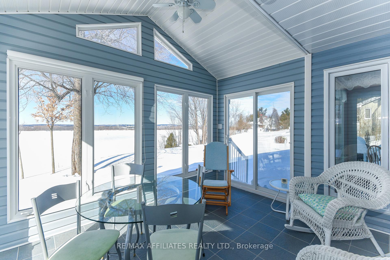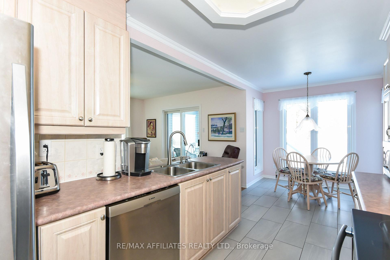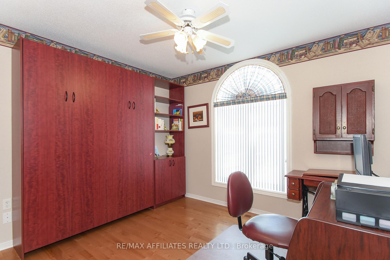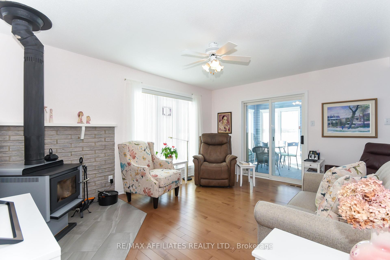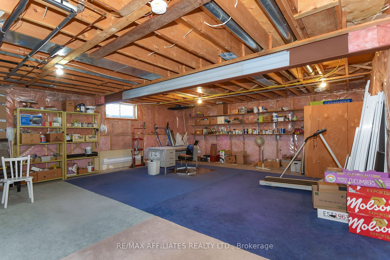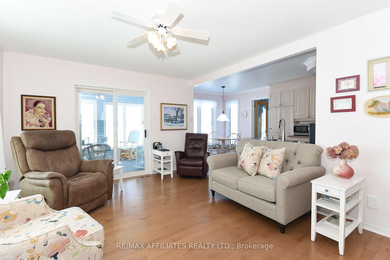$885,000
Available - For Sale
Listing ID: X12142597
340 Wilson Road , Clarence-Rockland, K4K 1K7, Prescott and Rus
| Open House Saturday June 14th, 2-4 p.m.. WATERFRONT BUNGALOW WITH A MILLION DOLLAR VIEW ON THE SHORE OF THE OTTAWA RIVER. SPACIOUS 3 BEDROOMS, 3 BATHROOMS, BUILT IN 1992 WITH MANY UPGRADES SINCE. OPEN CONCEPT LIVING/DINING ROOM WITH VAULTED CEILING, FAMILY ROOM OPENS ON TO A LARGE 3 SEASONS SCREENED IN PORCH. 1920 SQ.FT.. A DOUBLE SIZE ATTACHED GARAGE. THE UNFINISHED BASEMENT IS WAITING FOR YOUR SPECIAL TOUCH. GAS FURNACE ( APPROX. 2014), METAL ROOF (REPLACED IN 2014 APPROX.), ALL WINDOWS WERE REPLACED IN 2020, HOT WATER TANK REPLACED IN 2021. BEAUTIFULLY LANDSCAPED BUT SIMPLE, WITH PATIO LOOKING OUT ONTO THE OTTAWA RIVER. CIRCULAR DRIVEWAY. DEFINITELY A BEAUTIFUL PLACE TO CALL HOME! PRIDE OF OWNERSHIP THROUGHOUT. |
| Price | $885,000 |
| Taxes: | $5689.00 |
| Assessment Year: | 2024 |
| Occupancy: | Owner |
| Address: | 340 Wilson Road , Clarence-Rockland, K4K 1K7, Prescott and Rus |
| Directions/Cross Streets: | Highway 17 and Old Hidgway 17 |
| Rooms: | 11 |
| Rooms +: | 0 |
| Bedrooms: | 3 |
| Bedrooms +: | 0 |
| Family Room: | T |
| Basement: | Unfinished |
| Level/Floor | Room | Length(ft) | Width(ft) | Descriptions | |
| Room 1 | Main | Living Ro | 15.97 | 10 | |
| Room 2 | Main | Dining Ro | 15.97 | 10 | |
| Room 3 | Main | Family Ro | 15.97 | 12.99 | Fireplace |
| Room 4 | Main | Kitchen | 19.98 | 7.97 | |
| Room 5 | Main | Bedroom | 15.97 | 11.97 | |
| Room 6 | Main | Bedroom 3 | 10.99 | 9.97 | |
| Room 7 | Main | Laundry | 11.48 | 8.2 | |
| Room 8 | 10 | 8.2 | |||
| Room 9 |
| Washroom Type | No. of Pieces | Level |
| Washroom Type 1 | 2 | Main |
| Washroom Type 2 | 4 | Main |
| Washroom Type 3 | 4 | Main |
| Washroom Type 4 | 0 | |
| Washroom Type 5 | 0 |
| Total Area: | 0.00 |
| Approximatly Age: | 16-30 |
| Property Type: | Detached |
| Style: | Bungalow |
| Exterior: | Brick Front, Vinyl Siding |
| Garage Type: | Attached |
| (Parking/)Drive: | Circular D |
| Drive Parking Spaces: | 8 |
| Park #1 | |
| Parking Type: | Circular D |
| Park #2 | |
| Parking Type: | Circular D |
| Park #3 | |
| Parking Type: | Front Yard |
| Pool: | None |
| Approximatly Age: | 16-30 |
| Approximatly Square Footage: | 1500-2000 |
| CAC Included: | N |
| Water Included: | N |
| Cabel TV Included: | N |
| Common Elements Included: | N |
| Heat Included: | N |
| Parking Included: | N |
| Condo Tax Included: | N |
| Building Insurance Included: | N |
| Fireplace/Stove: | Y |
| Heat Type: | Forced Air |
| Central Air Conditioning: | Central Air |
| Central Vac: | N |
| Laundry Level: | Syste |
| Ensuite Laundry: | F |
| Elevator Lift: | False |
| Sewers: | Septic |
$
%
Years
This calculator is for demonstration purposes only. Always consult a professional
financial advisor before making personal financial decisions.
| Although the information displayed is believed to be accurate, no warranties or representations are made of any kind. |
| RE/MAX AFFILIATES REALTY LTD. |
|
|
.jpg?src=Custom)
Dir:
irregular
| Book Showing | Email a Friend |
Jump To:
At a Glance:
| Type: | Freehold - Detached |
| Area: | Prescott and Russell |
| Municipality: | Clarence-Rockland |
| Neighbourhood: | 607 - Clarence/Rockland Twp |
| Style: | Bungalow |
| Approximate Age: | 16-30 |
| Tax: | $5,689 |
| Beds: | 3 |
| Baths: | 3 |
| Fireplace: | Y |
| Pool: | None |
Locatin Map:
Payment Calculator:
- Color Examples
- Red
- Magenta
- Gold
- Green
- Black and Gold
- Dark Navy Blue And Gold
- Cyan
- Black
- Purple
- Brown Cream
- Blue and Black
- Orange and Black
- Default
- Device Examples
