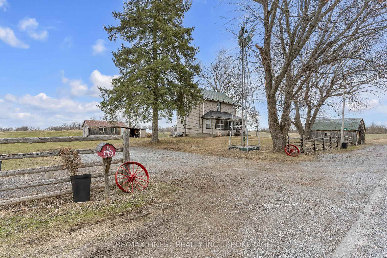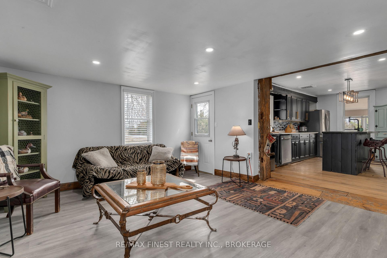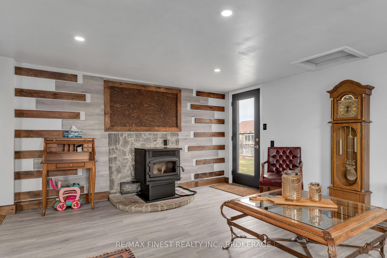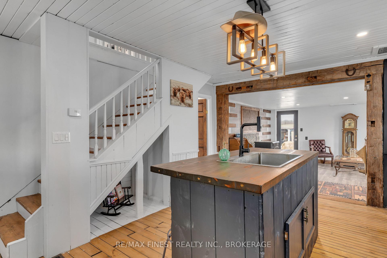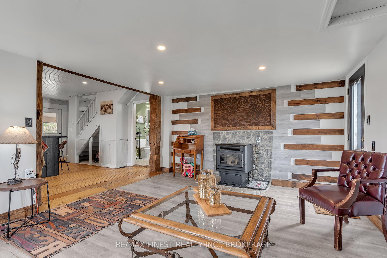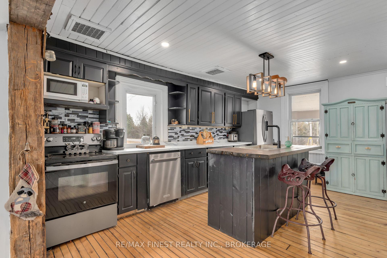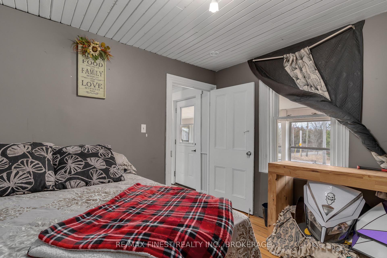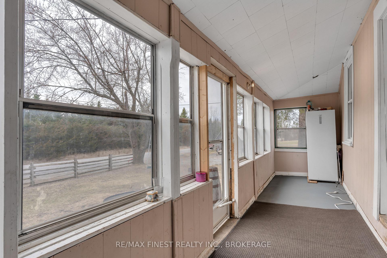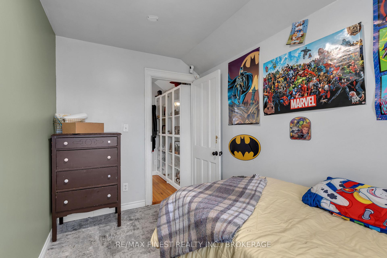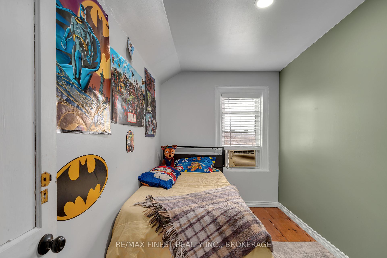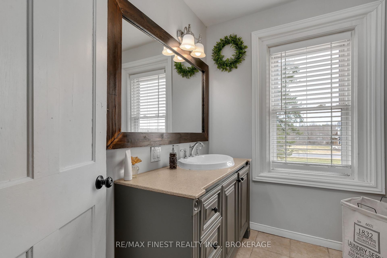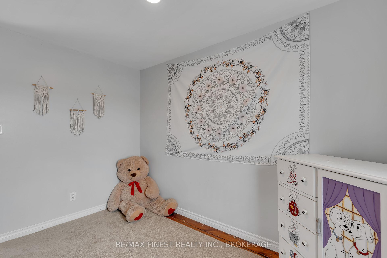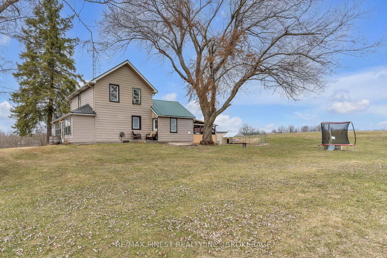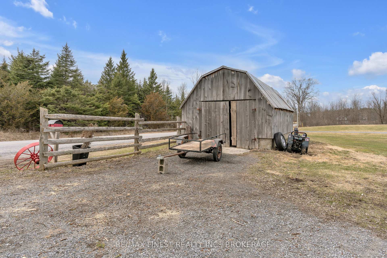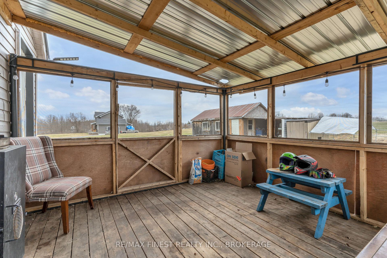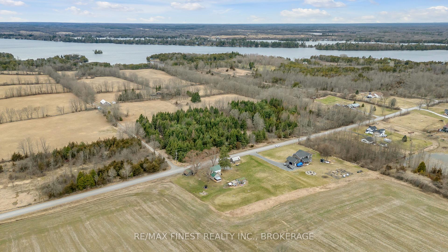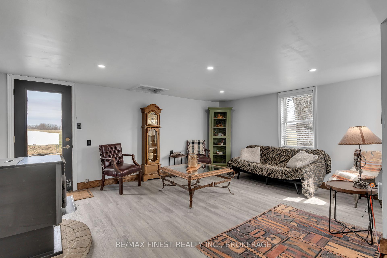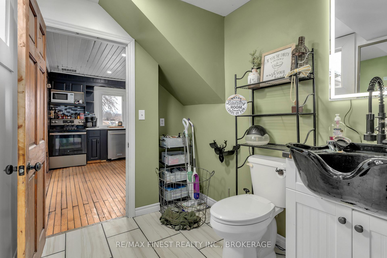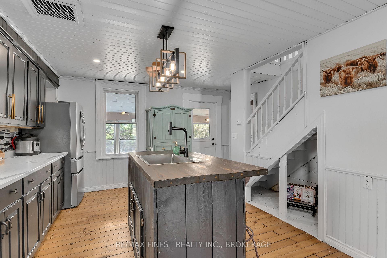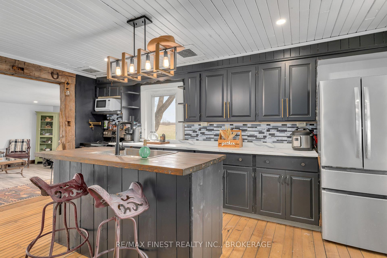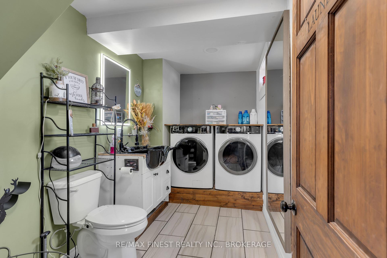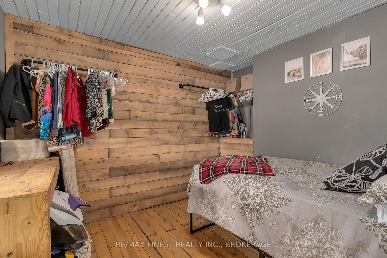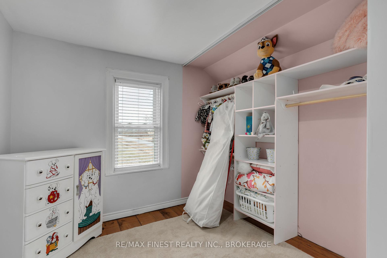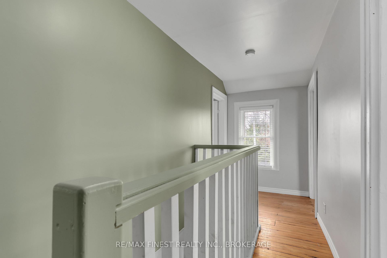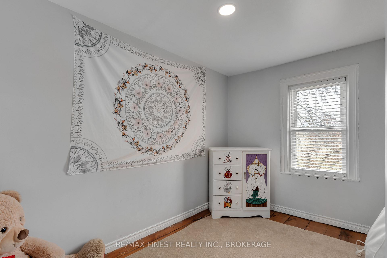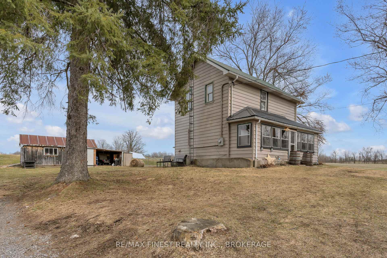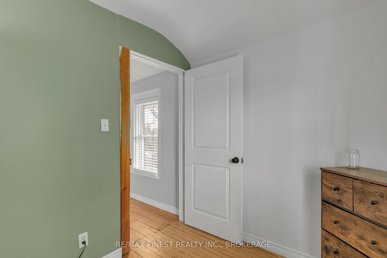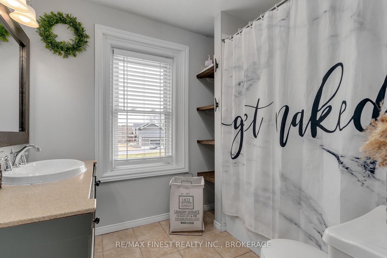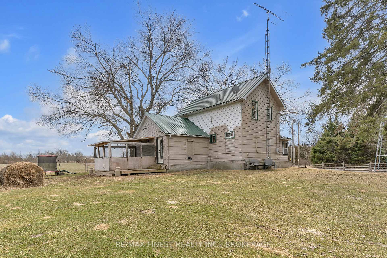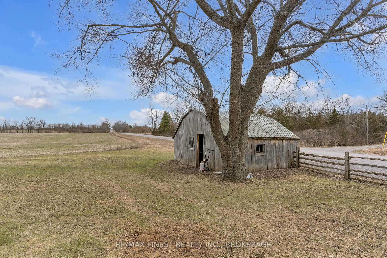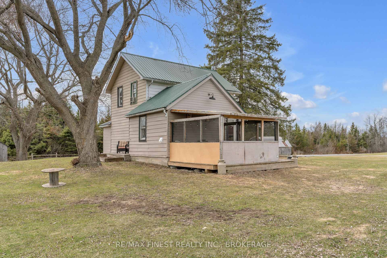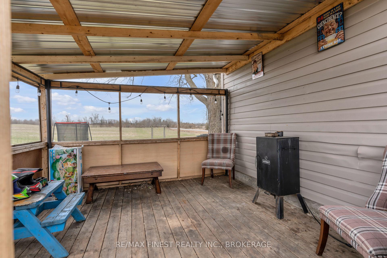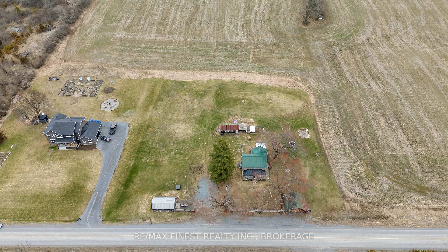$399,900
Available - For Sale
Listing ID: X12197749
287 Cedarstone Road , Stone Mills, K0K 3G0, Lennox & Addingt
| Welcome home to 287 Cedarstone road! This charming country home sits on a peaceful 1+ acre lot located just outside the quaint town of Tamworth. The inviting main floor boasts an open concept kitchen featuring hardwood floors, stainless steel appliances & appropriate kitchen island. Continue into the recently updated living room with fresh paint & flooring and feel the warmth from the cozy wood burning pellet stove. The main floor also features an office/den currently used as a 4th bedroom & a 2 piece bathroom & laundry room that provides convenience & practicality. Upstairs you will find 3 bedrooms and a full bathroom all recently updated with fresh paint. Outside you can take advantage of the 3 out buildings, screened in rear deck, & firepit. Enjoy the peaceful county lifestyle at an affordable price! |
| Price | $399,900 |
| Taxes: | $1937.28 |
| Occupancy: | Owner |
| Address: | 287 Cedarstone Road , Stone Mills, K0K 3G0, Lennox & Addingt |
| Directions/Cross Streets: | Hanna Lane and Cedarstone Road |
| Rooms: | 4 |
| Rooms +: | 4 |
| Bedrooms: | 3 |
| Bedrooms +: | 1 |
| Family Room: | T |
| Basement: | Unfinished |
| Level/Floor | Room | Length(ft) | Width(ft) | Descriptions | |
| Room 1 | Main | Kitchen | 16.89 | 16.83 | Hardwood Floor |
| Room 2 | Main | Family Ro | 16.89 | 12.99 | Vinyl Floor |
| Room 3 | Main | Den | 14.83 | 10.82 | Hardwood Floor |
| Room 4 | Main | Bathroom | 7.48 | 6.82 | 2 Pc Bath |
| Room 5 | Second | Bedroom | 8.66 | 7.97 | Hardwood Floor |
| Room 6 | Second | Bathroom | 7.48 | 6.82 | 4 Pc Bath |
| Room 7 | Second | Bedroom 2 | 7.68 | 4.03 | Hardwood Floor |
| Room 8 | Second | Bedroom 3 | 7.68 | 5.05 | Hardwood Floor |
| Room 9 | Main | Sunroom | 22.89 | 11.64 |
| Washroom Type | No. of Pieces | Level |
| Washroom Type 1 | 2 | |
| Washroom Type 2 | 4 | |
| Washroom Type 3 | 0 | |
| Washroom Type 4 | 0 | |
| Washroom Type 5 | 0 |
| Total Area: | 0.00 |
| Property Type: | Detached |
| Style: | 2-Storey |
| Exterior: | Aluminum Siding |
| Garage Type: | Detached |
| (Parking/)Drive: | Private Do |
| Drive Parking Spaces: | 4 |
| Park #1 | |
| Parking Type: | Private Do |
| Park #2 | |
| Parking Type: | Private Do |
| Pool: | None |
| Other Structures: | Out Buildings |
| Approximatly Square Footage: | 1100-1500 |
| CAC Included: | N |
| Water Included: | N |
| Cabel TV Included: | N |
| Common Elements Included: | N |
| Heat Included: | N |
| Parking Included: | N |
| Condo Tax Included: | N |
| Building Insurance Included: | N |
| Fireplace/Stove: | Y |
| Heat Type: | Forced Air |
| Central Air Conditioning: | Wall Unit(s |
| Central Vac: | N |
| Laundry Level: | Syste |
| Ensuite Laundry: | F |
| Sewers: | Septic |
| Water: | Drilled W |
| Water Supply Types: | Drilled Well |
| Utilities-Hydro: | Y |
$
%
Years
This calculator is for demonstration purposes only. Always consult a professional
financial advisor before making personal financial decisions.
| Although the information displayed is believed to be accurate, no warranties or representations are made of any kind. |
| RE/MAX FINEST REALTY INC., BROKERAGE |
|
|
.jpg?src=Custom)
Dir:
416-548-7854
Bus:
416-548-7854
Fax:
416-981-7184
| Book Showing | Email a Friend |
Jump To:
At a Glance:
| Type: | Freehold - Detached |
| Area: | Lennox & Addington |
| Municipality: | Stone Mills |
| Neighbourhood: | 63 - Stone Mills |
| Style: | 2-Storey |
| Tax: | $1,937.28 |
| Beds: | 3+1 |
| Baths: | 2 |
| Fireplace: | Y |
| Pool: | None |
Locatin Map:
Payment Calculator:
- Color Examples
- Red
- Magenta
- Gold
- Green
- Black and Gold
- Dark Navy Blue And Gold
- Cyan
- Black
- Purple
- Brown Cream
- Blue and Black
- Orange and Black
- Default
- Device Examples
