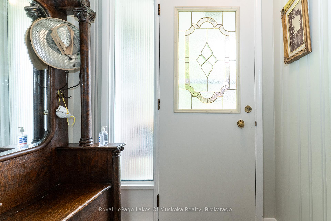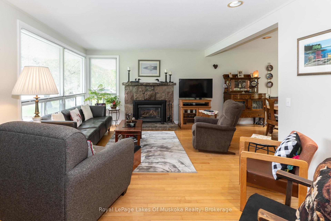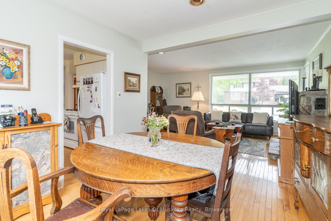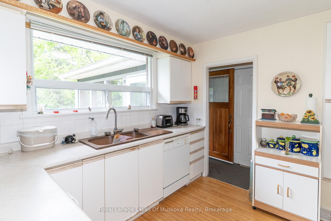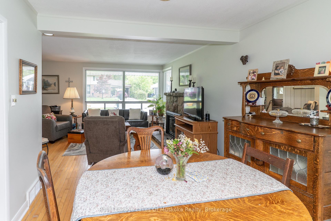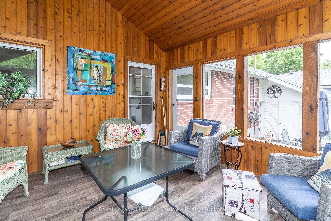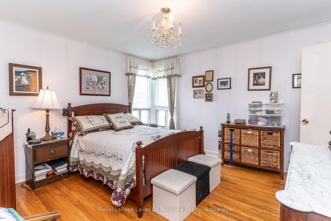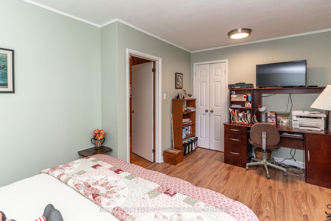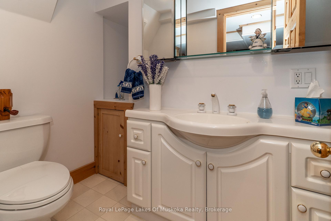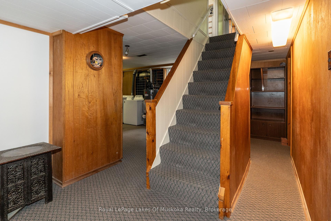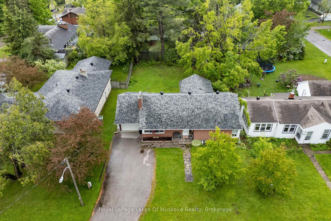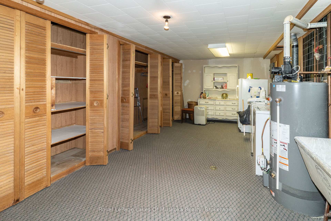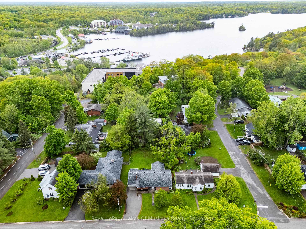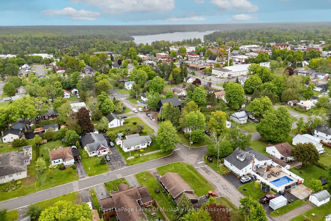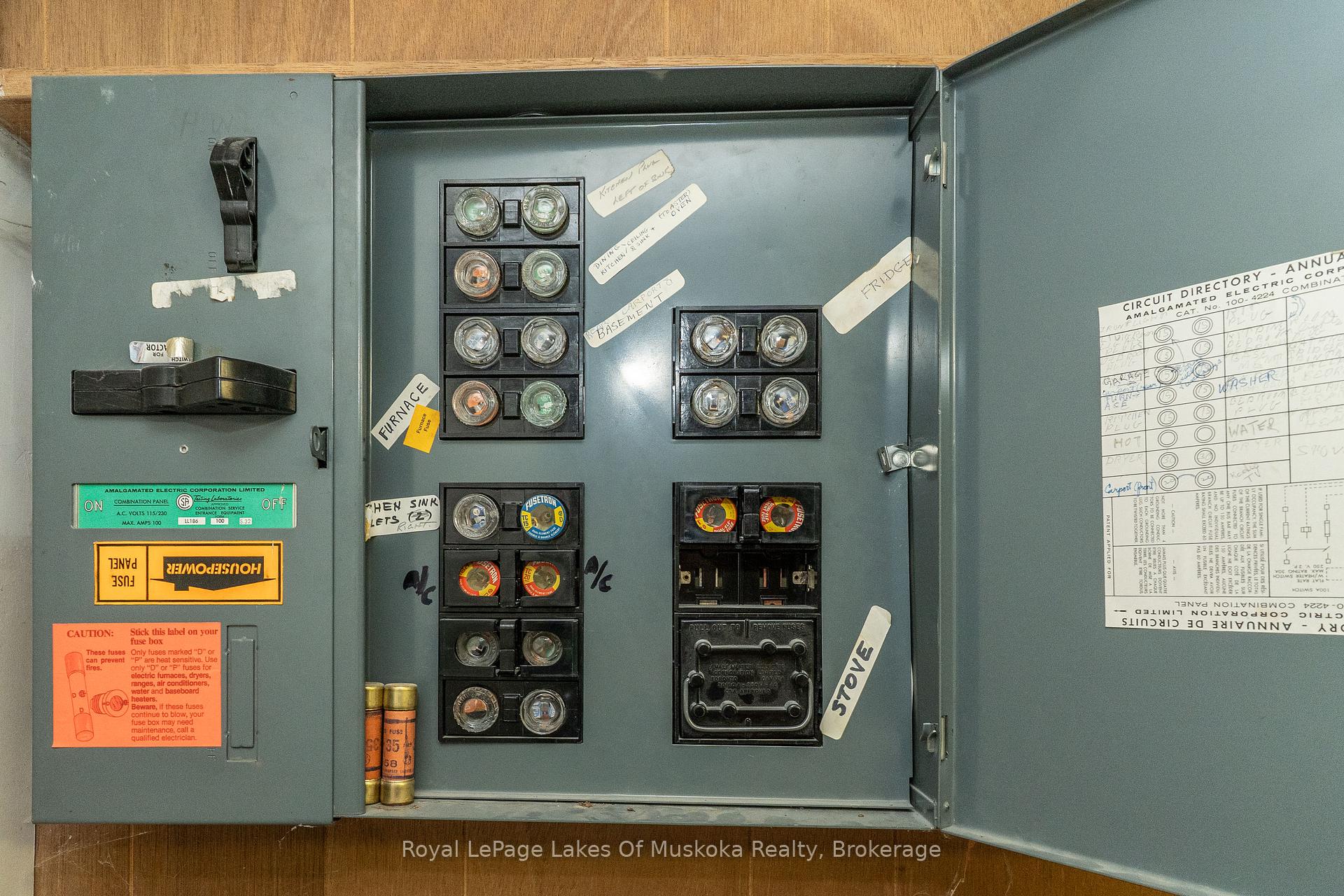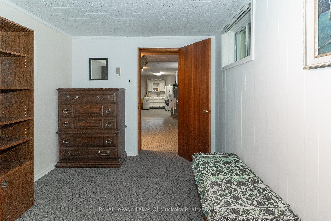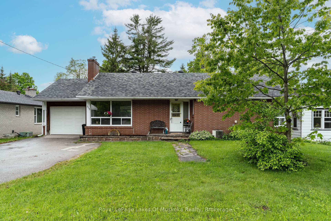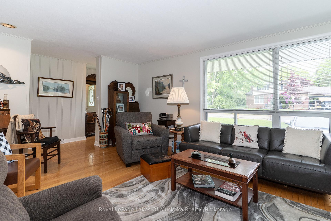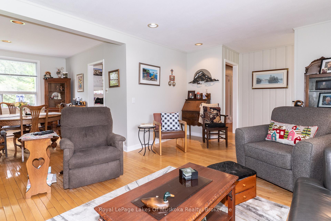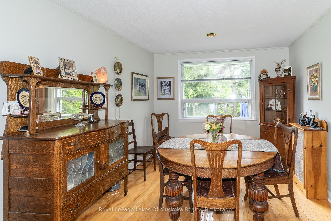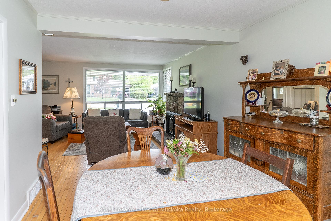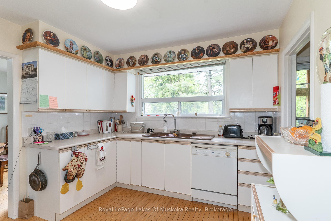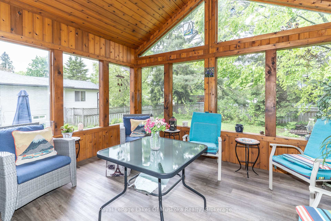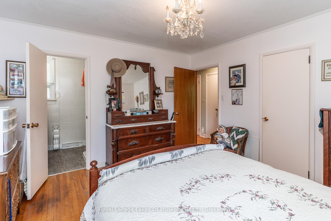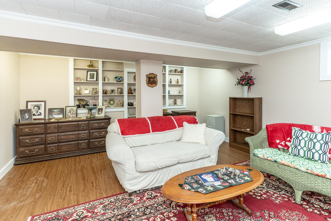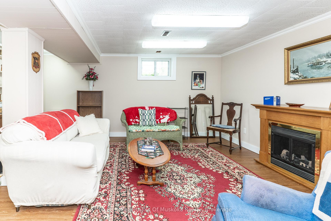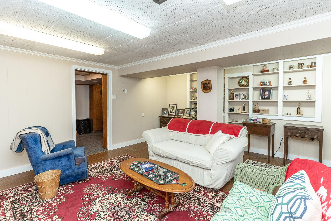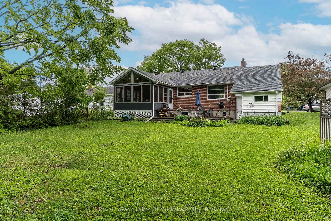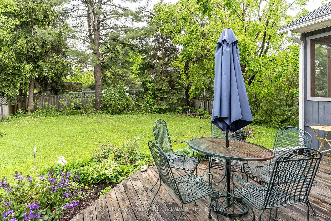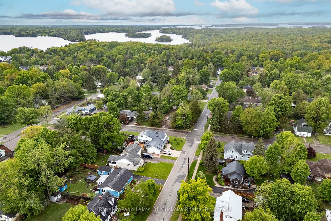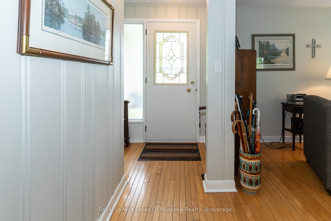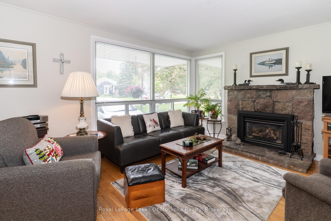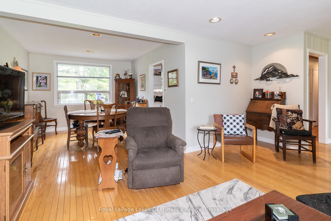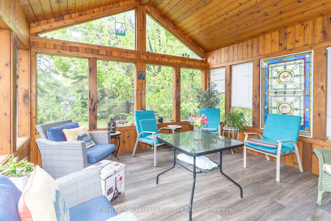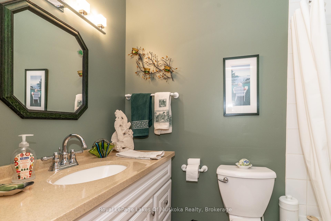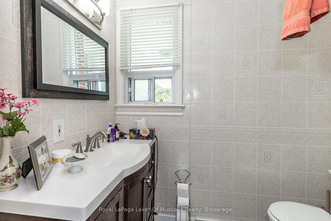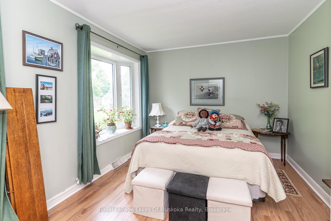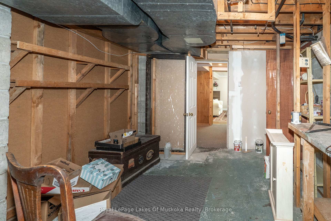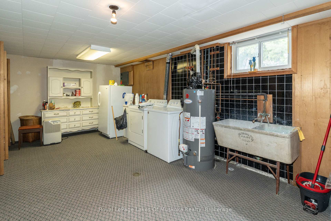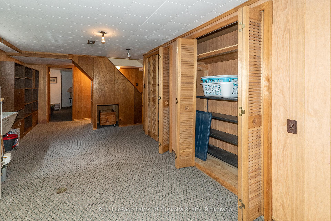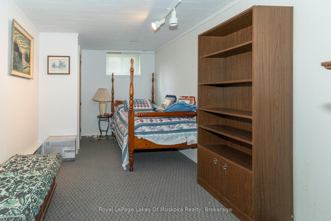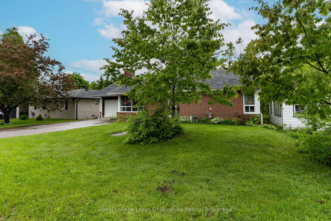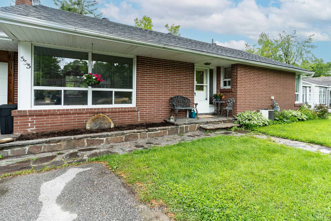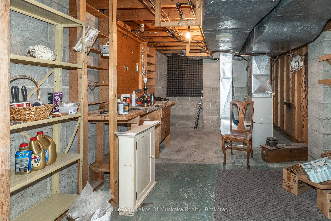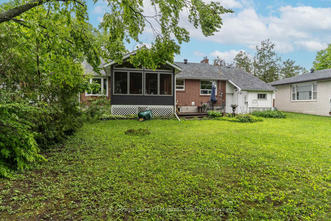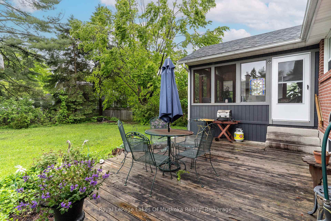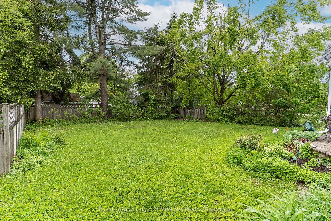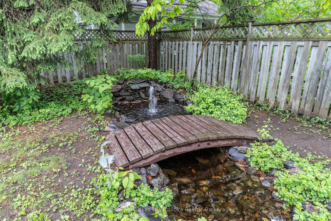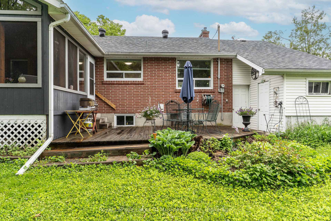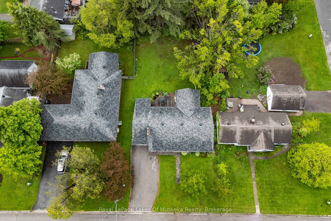$625,000
Available - For Sale
Listing ID: X12188398
555 Sarah Stre North , Gravenhurst, P1P 1E9, Muskoka
| Desirable Sarah St.! A solidly built brick bungalow with a full basement and a single attached garage. This home needs a new owner to care for it as it has been lovingly cared for this past 25 years! Three bedrooms, two and a half baths, a fabulous screened Muskoka Room overlooking a large private backyard offers plenty of potential! Gleaming hardwood floors through most of the main floor. Primary bedroom has a walk-in closet and a 3 piece ensuite. Downstairs is a spacious family room with plenty of shelving for all your favourite books and photos. The third bedroom, convenient powder room, a cold room, workshop and a laundry room make up the basement. The laundry room features a full wall of storage, you will be the envy of the neighbourhood! The backyard has a deck and a shed attached to the back of the garage. Don't miss this one, book your personal appointment today! |
| Price | $625,000 |
| Taxes: | $2991.49 |
| Assessment Year: | 2025 |
| Occupancy: | Owner |
| Address: | 555 Sarah Stre North , Gravenhurst, P1P 1E9, Muskoka |
| Acreage: | < .50 |
| Directions/Cross Streets: | George and Isacc |
| Rooms: | 7 |
| Bedrooms: | 2 |
| Bedrooms +: | 0 |
| Family Room: | T |
| Basement: | Full, Partially Fi |
| Level/Floor | Room | Length(ft) | Width(ft) | Descriptions | |
| Room 1 | Main | Living Ro | 12.69 | 21.22 | |
| Room 2 | Main | Dining Ro | 11.51 | 10.1 | |
| Room 3 | Main | Kitchen | 11.18 | 10.04 | |
| Room 4 | Main | Primary B | 12.17 | 13.09 | |
| Room 5 | Main | Bathroom | 6.95 | 5.12 | |
| Room 6 | Main | Bedroom 2 | 9.41 | 15.97 | |
| Room 7 | Main | Bathroom | 4.89 | 7.71 | |
| Room 8 | Basement | Family Ro | 17.38 | 15.55 | |
| Room 9 | Basement | Powder Ro | 6.76 | 7.74 | |
| Room 10 | Basement | Laundry | 10.53 | 25.62 | |
| Room 11 | Basement | Workshop | 10.53 | 17.55 | |
| Room 12 | Basement | Bedroom 3 | 8.92 | 15.55 | |
| Room 13 | Main | Sunroom | 13.35 | 13.64 |
| Washroom Type | No. of Pieces | Level |
| Washroom Type 1 | 4 | Main |
| Washroom Type 2 | 3 | Main |
| Washroom Type 3 | 2 | Basement |
| Washroom Type 4 | 0 | |
| Washroom Type 5 | 0 |
| Total Area: | 0.00 |
| Approximatly Age: | 51-99 |
| Property Type: | Detached |
| Style: | Bungalow |
| Exterior: | Brick |
| Garage Type: | Attached |
| (Parking/)Drive: | Private Do |
| Drive Parking Spaces: | 3 |
| Park #1 | |
| Parking Type: | Private Do |
| Park #2 | |
| Parking Type: | Private Do |
| Pool: | None |
| Other Structures: | Shed |
| Approximatly Age: | 51-99 |
| Approximatly Square Footage: | 700-1100 |
| Property Features: | Beach, Level |
| CAC Included: | N |
| Water Included: | N |
| Cabel TV Included: | N |
| Common Elements Included: | N |
| Heat Included: | N |
| Parking Included: | N |
| Condo Tax Included: | N |
| Building Insurance Included: | N |
| Fireplace/Stove: | Y |
| Heat Type: | Forced Air |
| Central Air Conditioning: | Central Air |
| Central Vac: | N |
| Laundry Level: | Syste |
| Ensuite Laundry: | F |
| Elevator Lift: | False |
| Sewers: | Sewer |
| Utilities-Cable: | A |
| Utilities-Hydro: | Y |
$
%
Years
This calculator is for demonstration purposes only. Always consult a professional
financial advisor before making personal financial decisions.
| Although the information displayed is believed to be accurate, no warranties or representations are made of any kind. |
| Royal LePage Lakes Of Muskoka Realty |
|
|
.jpg?src=Custom)
Dir:
416-548-7854
Bus:
416-548-7854
Fax:
416-981-7184
| Book Showing | Email a Friend |
Jump To:
At a Glance:
| Type: | Freehold - Detached |
| Area: | Muskoka |
| Municipality: | Gravenhurst |
| Neighbourhood: | Muskoka (S) |
| Style: | Bungalow |
| Approximate Age: | 51-99 |
| Tax: | $2,991.49 |
| Beds: | 2 |
| Baths: | 3 |
| Fireplace: | Y |
| Pool: | None |
Locatin Map:
Payment Calculator:
- Color Examples
- Red
- Magenta
- Gold
- Green
- Black and Gold
- Dark Navy Blue And Gold
- Cyan
- Black
- Purple
- Brown Cream
- Blue and Black
- Orange and Black
- Default
- Device Examples
