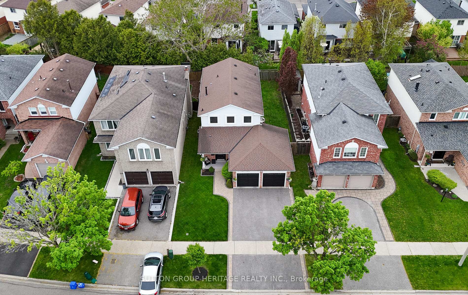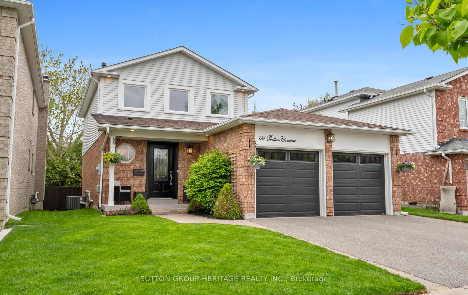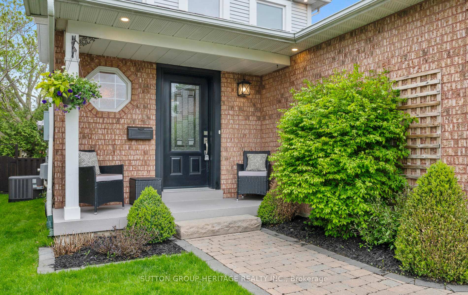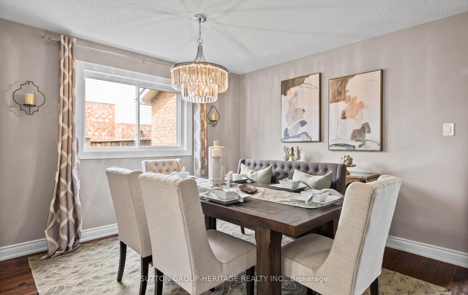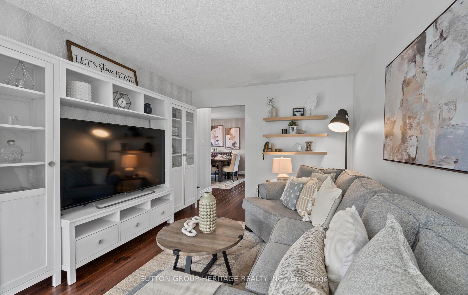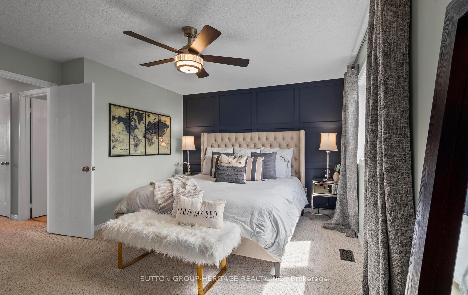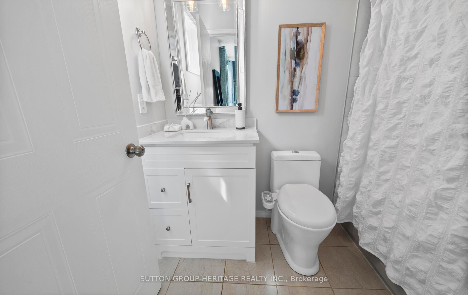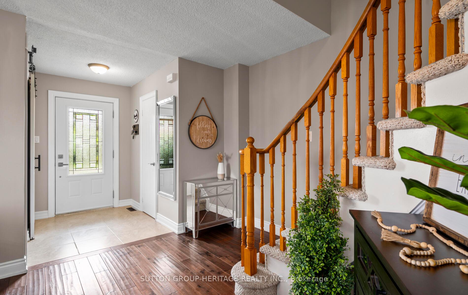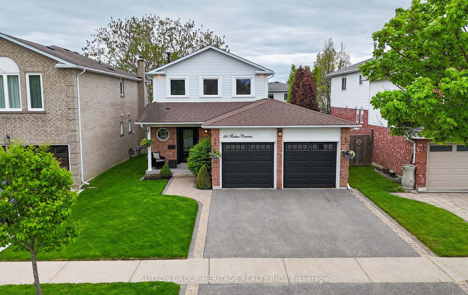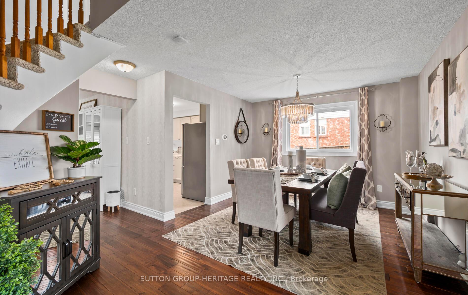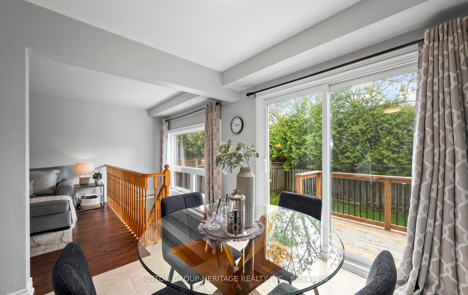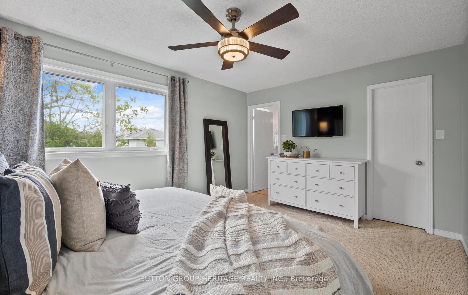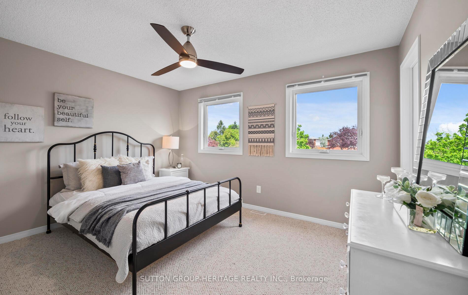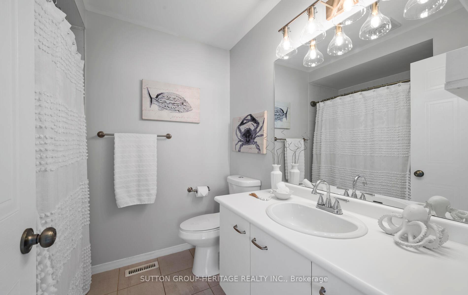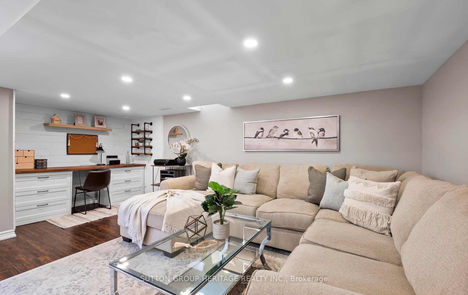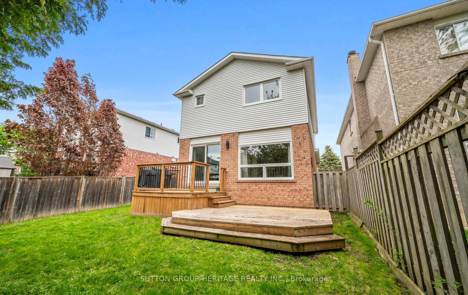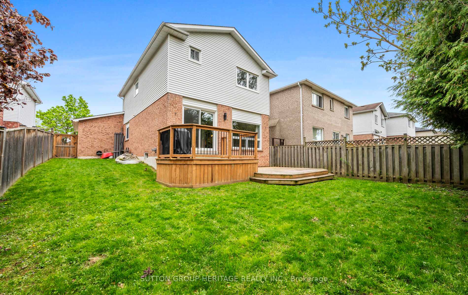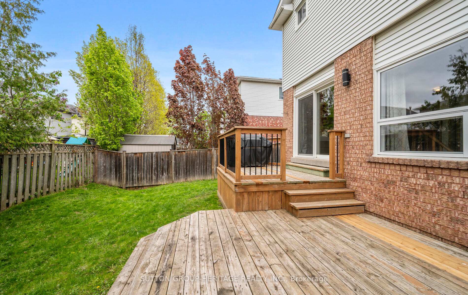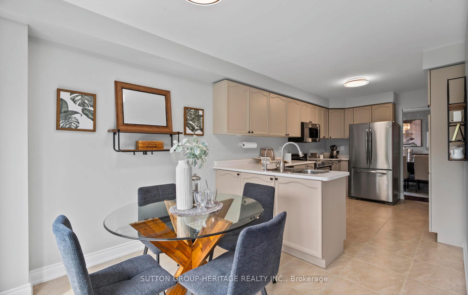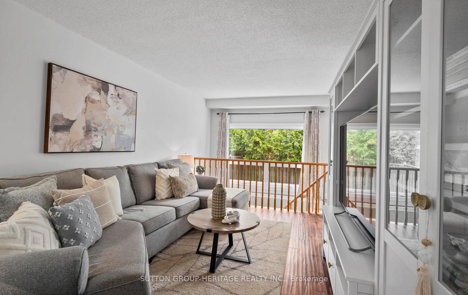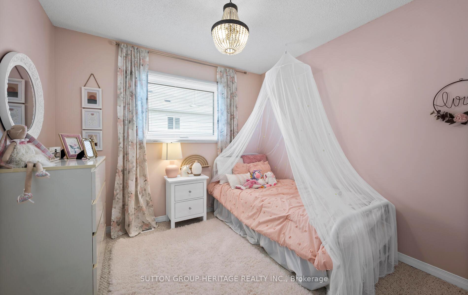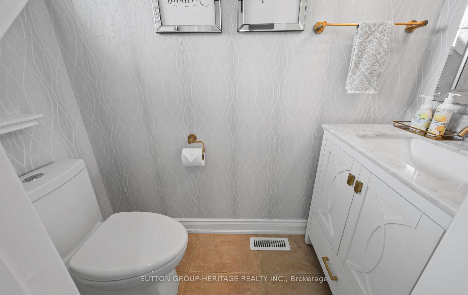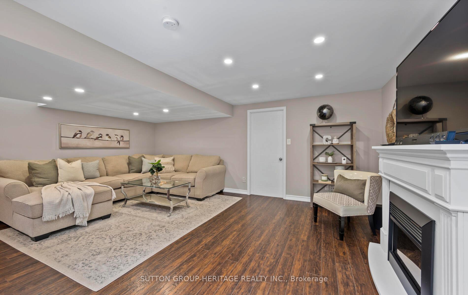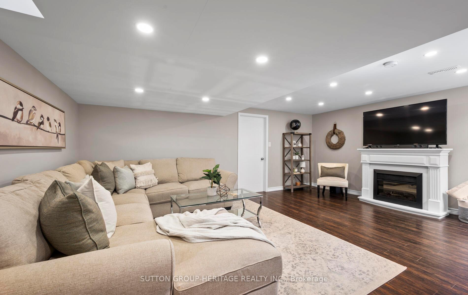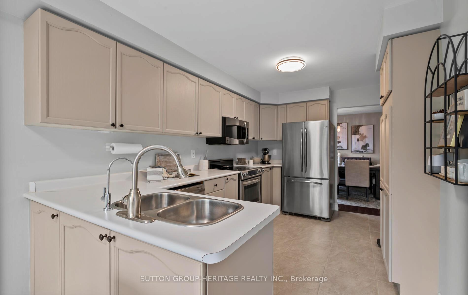$874,900
Available - For Sale
Listing ID: E12195668
121 Poolton Cres , Clarington, L1E 2H6, Durham
| Craving Space, Style and a Backyard The Kids (and Dogs) Will Love? 121 Poolton Cres. Delivers. Set on a Wide, Tree'd lot in the Heart of one of Courtice's Most Sought-After Pockets. This Detached 2 Car Garage Home Offers the Ideal Layout, Size and Storage for Busy Families, Armed with all the Modern Updates You've Been Hoping For. Enjoy an Open Concept Main Floor with Garage Access, a Sleek Powder Room, and an Eat In Kitchen Boasting Stainless Steel Appliances, a Pass Through to the Dining Room Perfect for Entertaining and Overlooking the Tiered Backyard Deck. Upstairs is Spacious and Bright with 3 Large Bedrooms. The Primary Suite Impresses with a Board and Batten Feature Wall, Roomy Walk-In Closet, and a Fully Renovated 4 Pc Ensuite. Bedroom 2 is Sunlit with its Own Walk-In Closet, While Bedroom 3 Offers Generous Proportions For Family, Guests or Homework Nooks. Kick Back in the Finished Basement which Adds the Perfect Bonus Zone, Featuring Warm Flooring, a Built-In Desk for a Home Office or the Gamer in the Family, Pot Lights and an Electric Fireplace for Cozy Movie Nights or Play Space. The Two Tier Deck is Ideal for Entertaining, with Lots of Grassy Yard Left for Games, Gardens or your Next Project. Just minutes to Schools, Parks, Shopping and Hwy's 418 & 401 Sits a Home That Truly Checks the Boxes |
| Price | $874,900 |
| Taxes: | $5074.00 |
| Occupancy: | Owner |
| Address: | 121 Poolton Cres , Clarington, L1E 2H6, Durham |
| Directions/Cross Streets: | Trulls & Hwy 2 |
| Rooms: | 7 |
| Rooms +: | 1 |
| Bedrooms: | 3 |
| Bedrooms +: | 0 |
| Family Room: | T |
| Basement: | Finished |
| Level/Floor | Room | Length(ft) | Width(ft) | Descriptions | |
| Room 1 | Ground | Kitchen | 13.25 | 8.82 | Stainless Steel Appl, Bamboo, Overlooks Backyard |
| Room 2 | Ground | Dining Ro | 11.09 | 11.15 | Large Window, Bamboo, Pass Through |
| Room 3 | Ground | Breakfast | 8.5 | 8.82 | Overlooks Backyard, Bamboo, Open Concept |
| Room 4 | Ground | Family Ro | 13.35 | 10.23 | Open Concept, Bamboo, Large Window |
| Room 5 | Second | Primary B | 15.09 | 11.32 | 4 Pc Ensuite, Walk-In Closet(s), Wainscoting |
| Room 6 | Second | Bedroom 2 | 12.99 | 9.91 | Window, Walk-In Closet(s), Broadloom |
| Room 7 | Second | Bedroom 3 | 9.51 | 9.41 | Window, Closet, Window |
| Room 8 | Basement | Recreatio | B/I Desk, Hardwood Floor, Pot Lights | ||
| Room 9 | Basement | Laundry |
| Washroom Type | No. of Pieces | Level |
| Washroom Type 1 | 4 | Second |
| Washroom Type 2 | 2 | Ground |
| Washroom Type 3 | 0 | |
| Washroom Type 4 | 0 | |
| Washroom Type 5 | 0 |
| Total Area: | 0.00 |
| Property Type: | Detached |
| Style: | 2-Storey |
| Exterior: | Brick, Vinyl Siding |
| Garage Type: | Attached |
| (Parking/)Drive: | Private |
| Drive Parking Spaces: | 2 |
| Park #1 | |
| Parking Type: | Private |
| Park #2 | |
| Parking Type: | Private |
| Pool: | None |
| Approximatly Square Footage: | 1500-2000 |
| CAC Included: | N |
| Water Included: | N |
| Cabel TV Included: | N |
| Common Elements Included: | N |
| Heat Included: | N |
| Parking Included: | N |
| Condo Tax Included: | N |
| Building Insurance Included: | N |
| Fireplace/Stove: | Y |
| Heat Type: | Forced Air |
| Central Air Conditioning: | Central Air |
| Central Vac: | N |
| Laundry Level: | Syste |
| Ensuite Laundry: | F |
| Sewers: | Sewer |
$
%
Years
This calculator is for demonstration purposes only. Always consult a professional
financial advisor before making personal financial decisions.
| Although the information displayed is believed to be accurate, no warranties or representations are made of any kind. |
| SUTTON GROUP-HERITAGE REALTY INC. |
|
|
.jpg?src=Custom)
Dir:
416-548-7854
Bus:
416-548-7854
Fax:
416-981-7184
| Virtual Tour | Book Showing | Email a Friend |
Jump To:
At a Glance:
| Type: | Freehold - Detached |
| Area: | Durham |
| Municipality: | Clarington |
| Neighbourhood: | Courtice |
| Style: | 2-Storey |
| Tax: | $5,074 |
| Beds: | 3 |
| Baths: | 3 |
| Fireplace: | Y |
| Pool: | None |
Locatin Map:
Payment Calculator:
- Color Examples
- Red
- Magenta
- Gold
- Green
- Black and Gold
- Dark Navy Blue And Gold
- Cyan
- Black
- Purple
- Brown Cream
- Blue and Black
- Orange and Black
- Default
- Device Examples
