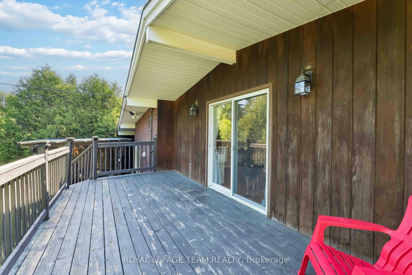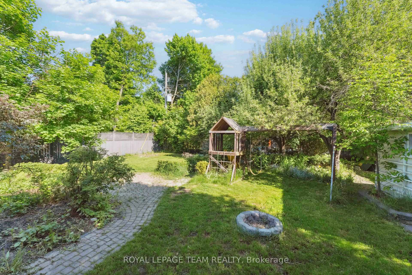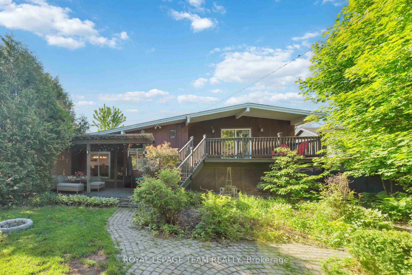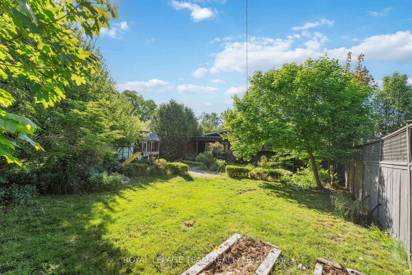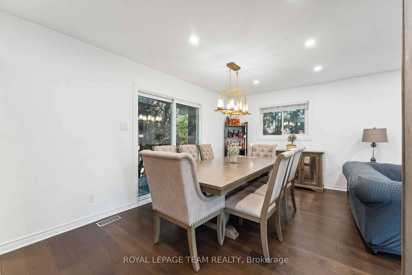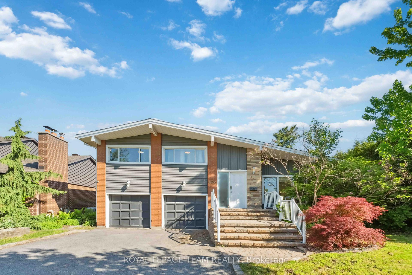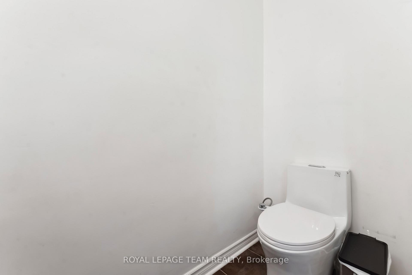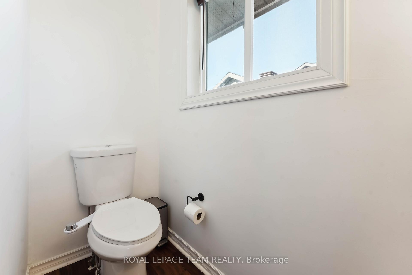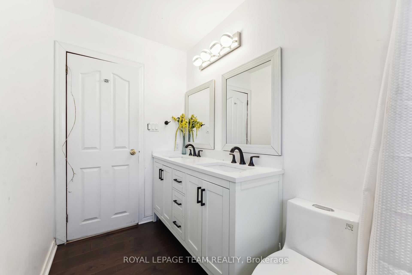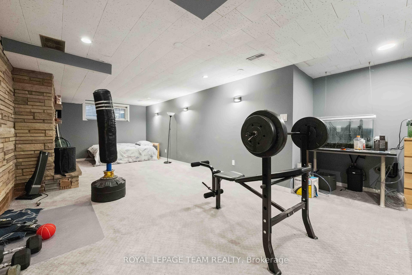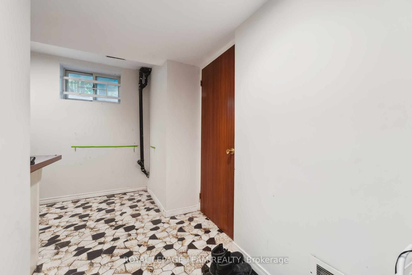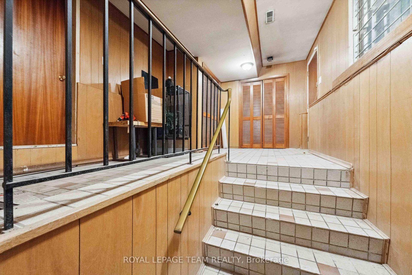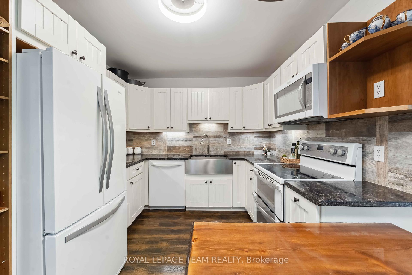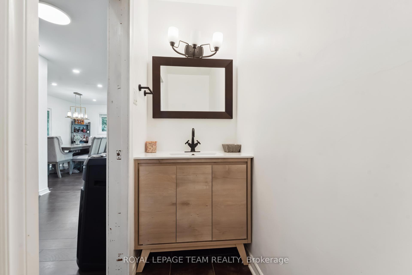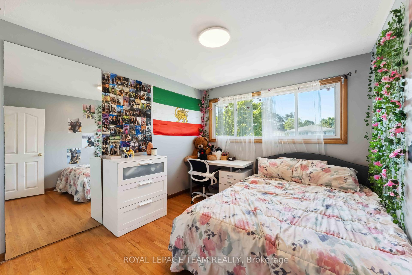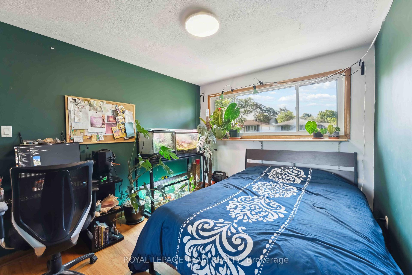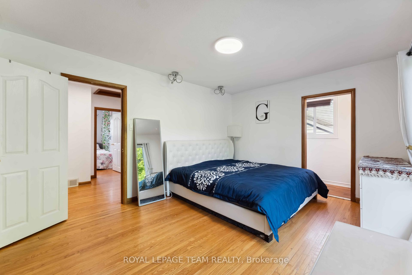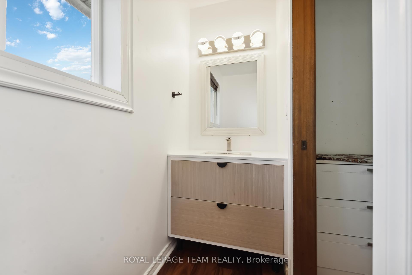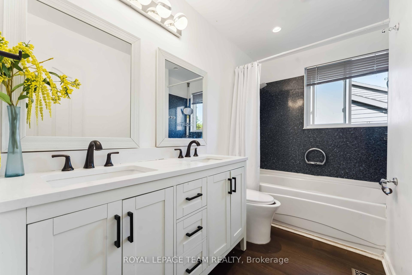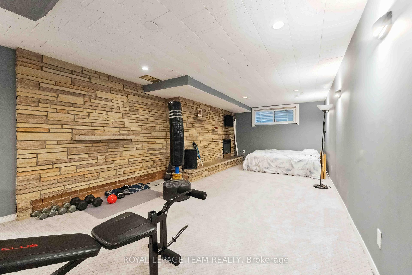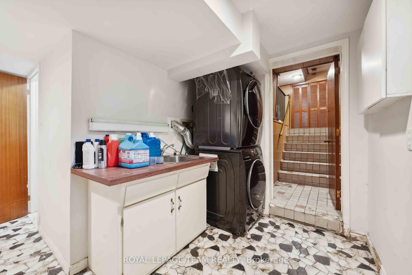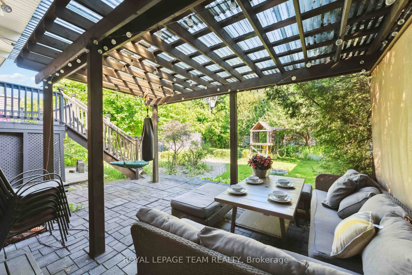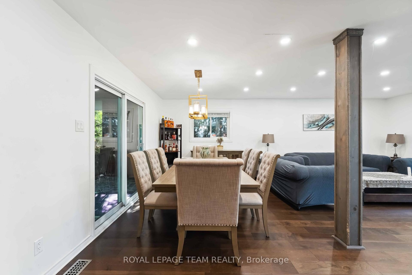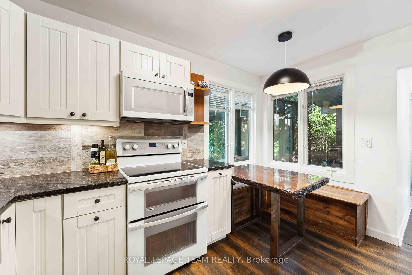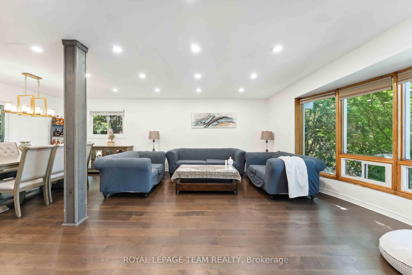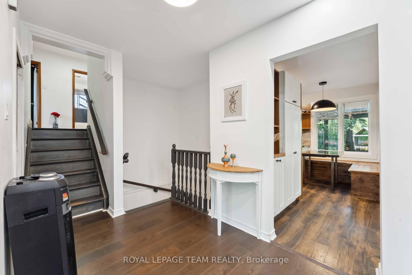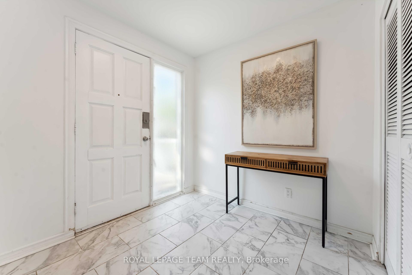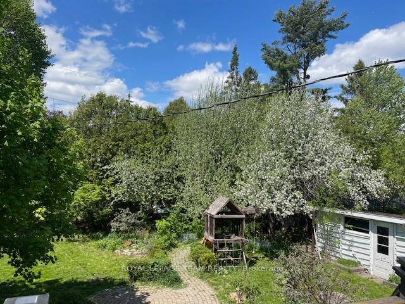$1,149,000
Available - For Sale
Listing ID: X12182554
2353 Georgina Driv North , Britannia Heights - Queensway Terrace N , K2B 7M6, Ottawa
| Beautifully Renovated Home with Prime Lot in Whitehaven! Welcome to this charming detached home nestled in one of Ottawa's most desirable neighborhoods. The inviting foyer with a spacious closet opens to bright and airy living and dining rooms, featuring a large picture window that fills the space with natural light and offers views of the lush backyard with two mature apple trees perfect for relaxing or entertaining. Upstairs, you'll find a full bathroom, two bedrooms, and a master bedroom complete with a huge private balcony ideal for morning coffee or evening unwinding. The fully finished basement includes a cozy fireplace, a large open area perfect for a recreation room or office, and plenty of storage. Additional highlights include two large attached parking spaces and a prime location just minutes from the Ottawa River, parks, Carling wood Mall, schools, public transit, and the highway. This home is move-in ready, yet the large lot also offers an exceptional opportunity to build your dream home in a quiet, family-friendly community. A proposed building plan is negotiable, and a concept photo of the potential new home is attached , Don't miss your chance to live or build in beautiful Whitehaven! |
| Price | $1,149,000 |
| Taxes: | $7800.00 |
| Assessment Year: | 2025 |
| Occupancy: | Owner |
| Address: | 2353 Georgina Driv North , Britannia Heights - Queensway Terrace N , K2B 7M6, Ottawa |
| Directions/Cross Streets: | CARLING AND WOODROFFE |
| Rooms: | 5 |
| Rooms +: | 1 |
| Bedrooms: | 3 |
| Bedrooms +: | 0 |
| Family Room: | F |
| Basement: | Finished, Separate Ent |
| Level/Floor | Room | Length(ft) | Width(ft) | Descriptions | |
| Room 1 | Main | Family Ro | 22.63 | 20.99 | |
| Room 2 | Main | Kitchen | 12.46 | 12.14 | |
| Room 3 | Upper | Primary B | 15.09 | 10.82 | 2 Pc Bath |
| Room 4 | Basement | Recreatio | 26.24 | 11.48 |
| Washroom Type | No. of Pieces | Level |
| Washroom Type 1 | 2 | Main |
| Washroom Type 2 | 4 | Upper |
| Washroom Type 3 | 2 | Upper |
| Washroom Type 4 | 2 | Basement |
| Washroom Type 5 | 0 |
| Total Area: | 0.00 |
| Approximatly Age: | 51-99 |
| Property Type: | Detached |
| Style: | 1 1/2 Storey |
| Exterior: | Brick Front |
| Garage Type: | Attached |
| (Parking/)Drive: | Covered |
| Drive Parking Spaces: | 4 |
| Park #1 | |
| Parking Type: | Covered |
| Park #2 | |
| Parking Type: | Covered |
| Pool: | None |
| Approximatly Age: | 51-99 |
| Approximatly Square Footage: | 1100-1500 |
| Property Features: | Public Trans, Fenced Yard |
| CAC Included: | N |
| Water Included: | N |
| Cabel TV Included: | N |
| Common Elements Included: | N |
| Heat Included: | N |
| Parking Included: | N |
| Condo Tax Included: | N |
| Building Insurance Included: | N |
| Fireplace/Stove: | Y |
| Heat Type: | Forced Air |
| Central Air Conditioning: | Central Air |
| Central Vac: | N |
| Laundry Level: | Syste |
| Ensuite Laundry: | F |
| Sewers: | Sewer |
$
%
Years
This calculator is for demonstration purposes only. Always consult a professional
financial advisor before making personal financial decisions.
| Although the information displayed is believed to be accurate, no warranties or representations are made of any kind. |
| ROYAL LEPAGE TEAM REALTY |
|
|
.jpg?src=Custom)
Dir:
416-548-7854
Bus:
416-548-7854
Fax:
416-981-7184
| Book Showing | Email a Friend |
Jump To:
At a Glance:
| Type: | Freehold - Detached |
| Area: | Ottawa |
| Municipality: | Britannia Heights - Queensway Terrace N |
| Neighbourhood: | 6204 - Whitehaven |
| Style: | 1 1/2 Storey |
| Approximate Age: | 51-99 |
| Tax: | $7,800 |
| Beds: | 3 |
| Baths: | 4 |
| Fireplace: | Y |
| Pool: | None |
Locatin Map:
Payment Calculator:
- Color Examples
- Red
- Magenta
- Gold
- Green
- Black and Gold
- Dark Navy Blue And Gold
- Cyan
- Black
- Purple
- Brown Cream
- Blue and Black
- Orange and Black
- Default
- Device Examples
