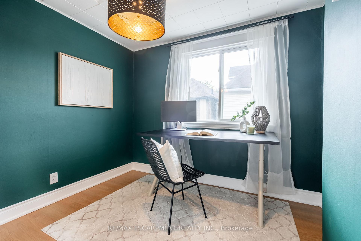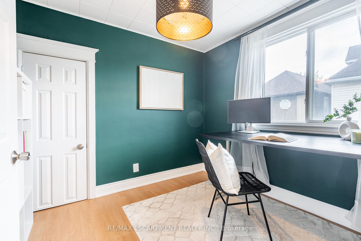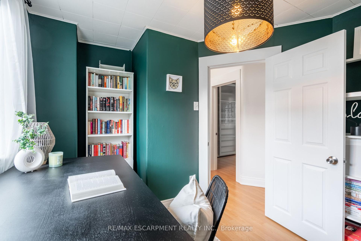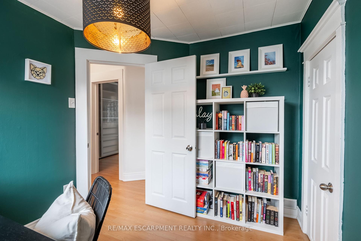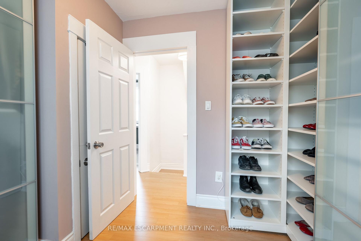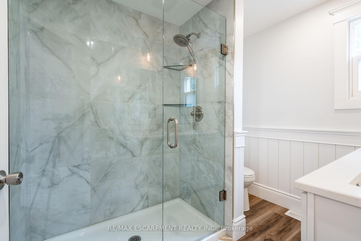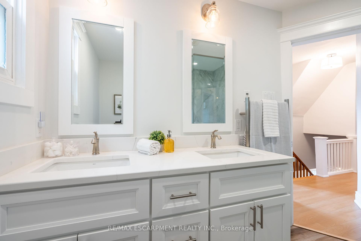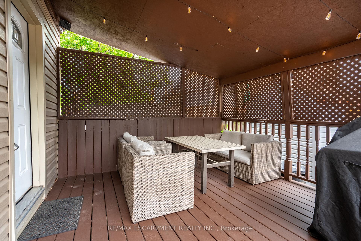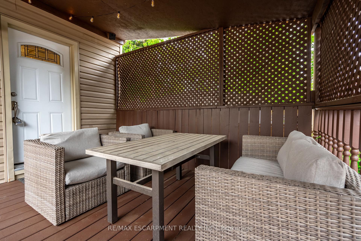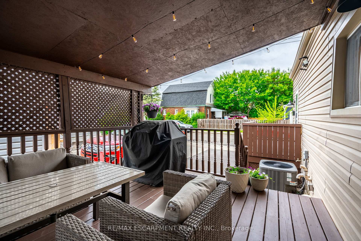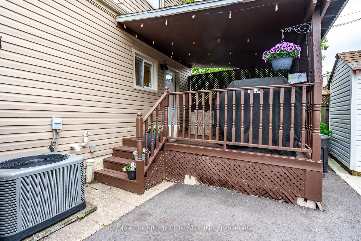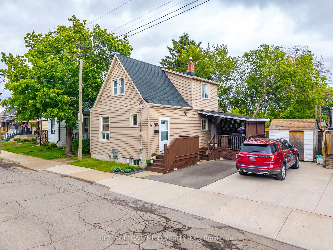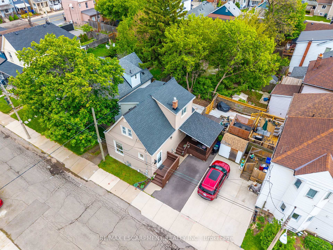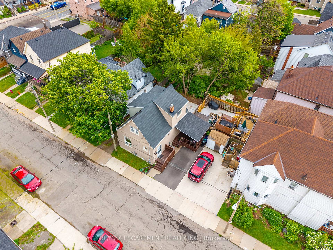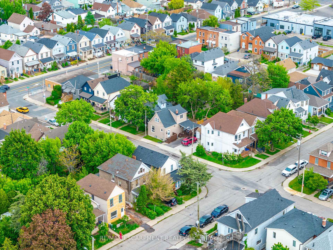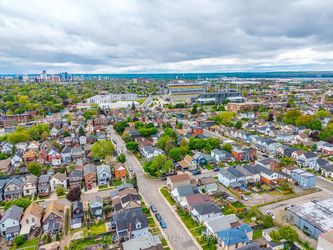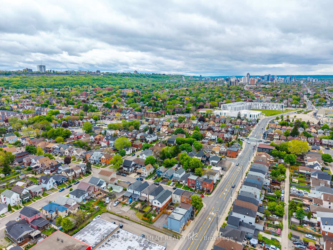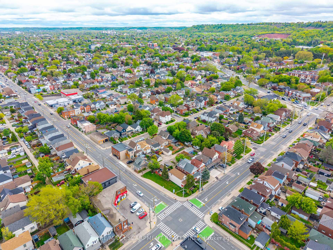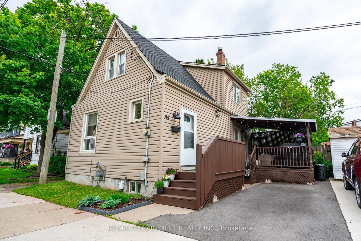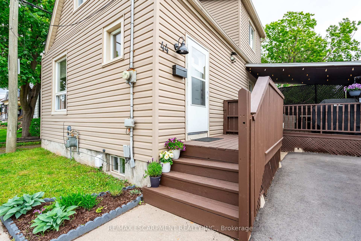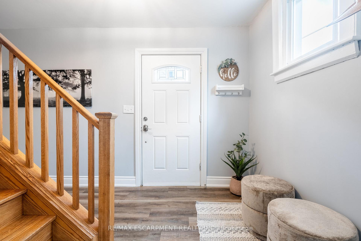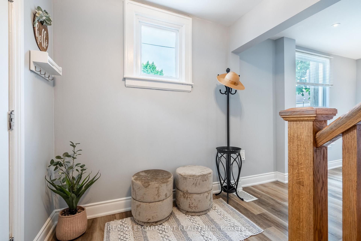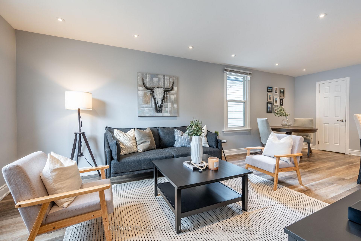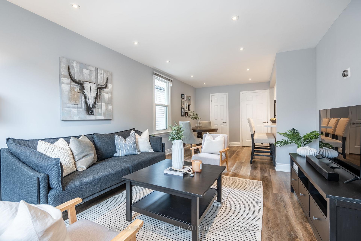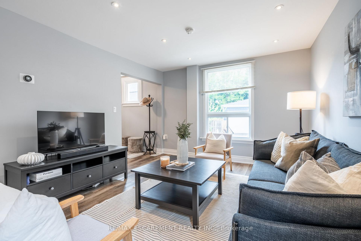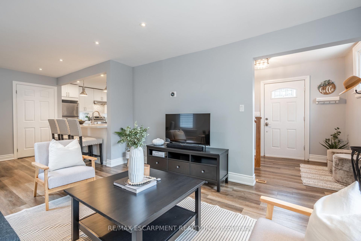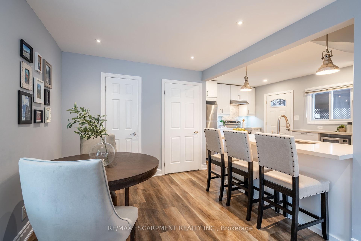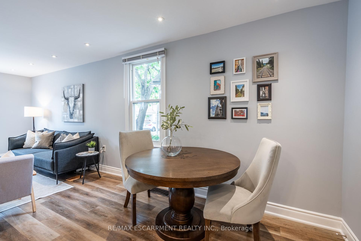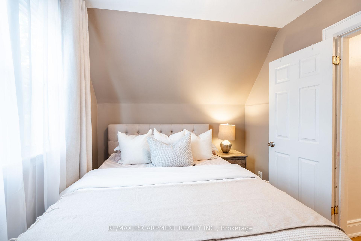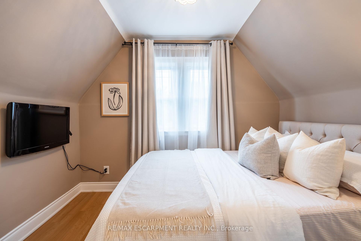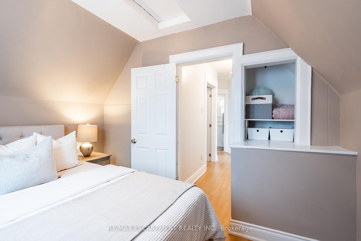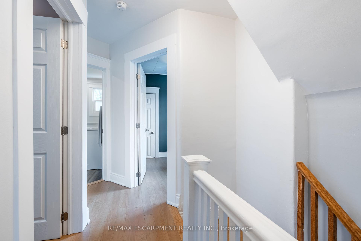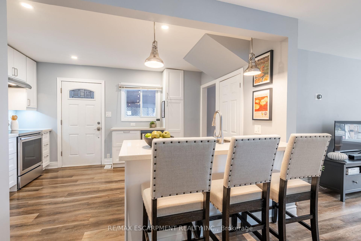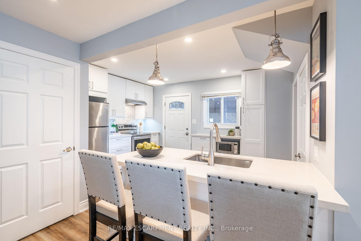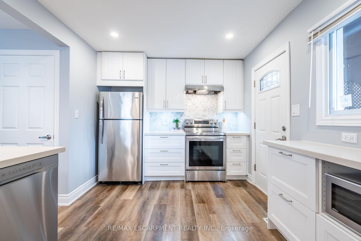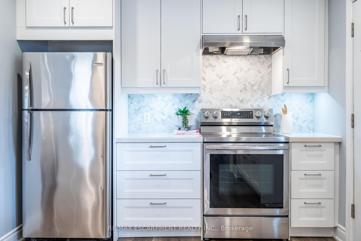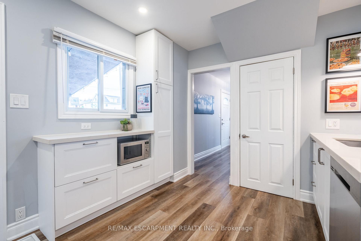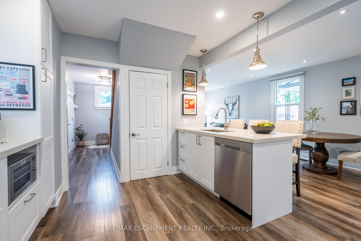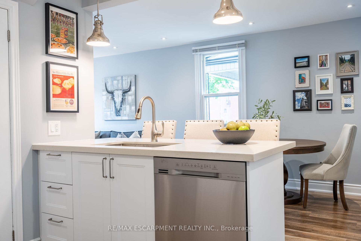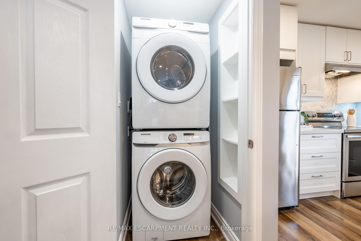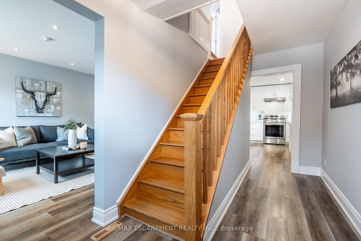$499,900
Available - For Sale
Listing ID: X12181323
44 Fairview Aven , Hamilton, L8L 7B6, Hamilton
| Exceptionally charming with updates throughout, welcome to 44 Fairview Avenue, a beautiful 1-storey home with 3 bedrooms and 1.5 bathrooms! Offering tasteful finishes, a functional floor plan, large windows, and a low-maintenance exterior, all situated in the central location of Hamilton's Crown Point neighbourhood. The main level boasts a layout that is ideal for both easy everyday living and entertaining. The foyer offers a functional space to organize your things and leads you into the spacious and bright living space which is large enough for sectional seating and a dining table. The beautifully designed eat-in kitchen features light-toned cabinets and backsplash, generous counter space, a peninsula with seating, and modern pendant lighting. Access the covered side deck directly from the kitchen, an extension of your cooking space perfect for effortless barbecuing and relaxing outdoors. A powder room and laundry complete the main level. Make your way upstairs, where you'll find three good-sized bedrooms, one featuring custom built-in closets (which can be removed), as well as a gorgeous 4-piece bathroom with a double-sink vanity and a shower with marble-design tiling. The semi-vaulted ceilings on the upper floor add to the overall character and charm this great home offers. Maximize the exterior space by bringing the front garden bed to life with your favourite flowers and greenery, or add garden boxes to grow seasonal vegetables! Driveway parking for one vehicle provides convenience, with easy access to public transportation. This prime location is within walking distance to many of Hamilton's renowned eateries, Ottawa St, Tim Hortons Field, various parks, including Gage Park, schools, and all amenities. Plus, downtown Hamilton is just a short drive away. Perfect for first-time homebuyers, investors, and downsizers looking for low maintenance and easy living! Don't pay condo fees when you can invest in a freehold detached property. Your next home awaits! |
| Price | $499,900 |
| Taxes: | $2822.25 |
| Occupancy: | Owner |
| Address: | 44 Fairview Aven , Hamilton, L8L 7B6, Hamilton |
| Acreage: | < .50 |
| Directions/Cross Streets: | Cannon Street E |
| Rooms: | 6 |
| Rooms +: | 1 |
| Bedrooms: | 3 |
| Bedrooms +: | 0 |
| Family Room: | F |
| Basement: | Partial Base, Unfinished |
| Level/Floor | Room | Length(ft) | Width(ft) | Descriptions | |
| Room 1 | Main | Foyer | 7.08 | 14.56 | |
| Room 2 | Main | Living Ro | 11.51 | 13.58 | |
| Room 3 | Main | Dining Ro | 11.51 | 10.4 | |
| Room 4 | Main | Kitchen | 9.32 | 13.68 | |
| Room 5 | Main | Bathroom | 5.74 | 4.17 | 2 Pc Bath |
| Room 6 | Second | Bedroom | 8.33 | 10.66 | |
| Room 7 | Second | Bedroom | 11.25 | 9.74 | |
| Room 8 | Second | Bedroom | 10 | 8.43 | |
| Room 9 | Second | Bathroom | 8.99 | 6.99 | 4 Pc Bath |
| Room 10 | Basement | Utility R | 5.08 | 7.25 | |
| Room 11 | Basement | Other | 15.32 | 13.15 |
| Washroom Type | No. of Pieces | Level |
| Washroom Type 1 | 2 | Main |
| Washroom Type 2 | 4 | Second |
| Washroom Type 3 | 0 | |
| Washroom Type 4 | 0 | |
| Washroom Type 5 | 0 |
| Total Area: | 0.00 |
| Approximatly Age: | 100+ |
| Property Type: | Detached |
| Style: | 1 1/2 Storey |
| Exterior: | Vinyl Siding |
| Garage Type: | None |
| (Parking/)Drive: | Private |
| Drive Parking Spaces: | 1 |
| Park #1 | |
| Parking Type: | Private |
| Park #2 | |
| Parking Type: | Private |
| Pool: | None |
| Approximatly Age: | 100+ |
| Approximatly Square Footage: | 1100-1500 |
| Property Features: | Arts Centre, Golf |
| CAC Included: | N |
| Water Included: | N |
| Cabel TV Included: | N |
| Common Elements Included: | N |
| Heat Included: | N |
| Parking Included: | N |
| Condo Tax Included: | N |
| Building Insurance Included: | N |
| Fireplace/Stove: | N |
| Heat Type: | Forced Air |
| Central Air Conditioning: | Central Air |
| Central Vac: | N |
| Laundry Level: | Syste |
| Ensuite Laundry: | F |
| Sewers: | Sewer |
$
%
Years
This calculator is for demonstration purposes only. Always consult a professional
financial advisor before making personal financial decisions.
| Although the information displayed is believed to be accurate, no warranties or representations are made of any kind. |
| RE/MAX ESCARPMENT REALTY INC. |
|
|
.jpg?src=Custom)
Dir:
416-548-7854
Bus:
416-548-7854
Fax:
416-981-7184
| Virtual Tour | Book Showing | Email a Friend |
Jump To:
At a Glance:
| Type: | Freehold - Detached |
| Area: | Hamilton |
| Municipality: | Hamilton |
| Neighbourhood: | Crown Point |
| Style: | 1 1/2 Storey |
| Approximate Age: | 100+ |
| Tax: | $2,822.25 |
| Beds: | 3 |
| Baths: | 2 |
| Fireplace: | N |
| Pool: | None |
Locatin Map:
Payment Calculator:
- Color Examples
- Red
- Magenta
- Gold
- Green
- Black and Gold
- Dark Navy Blue And Gold
- Cyan
- Black
- Purple
- Brown Cream
- Blue and Black
- Orange and Black
- Default
- Device Examples
