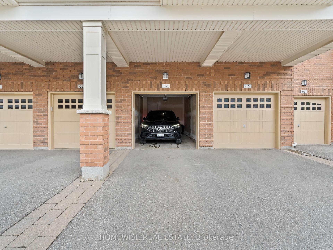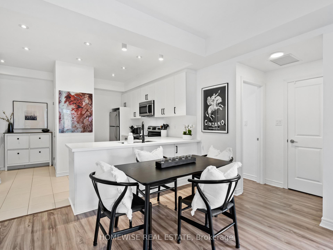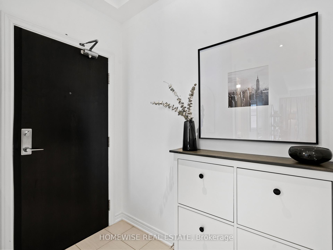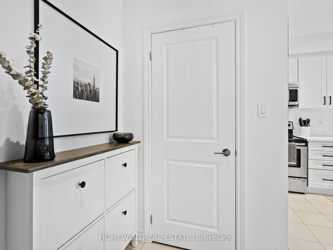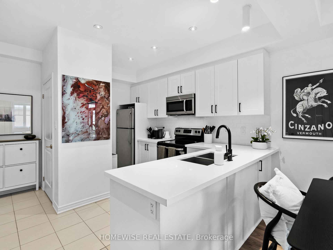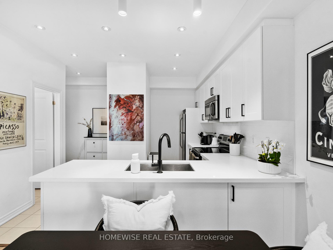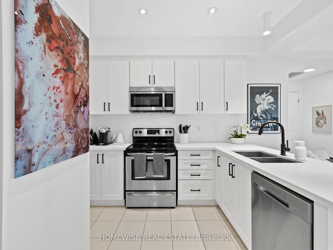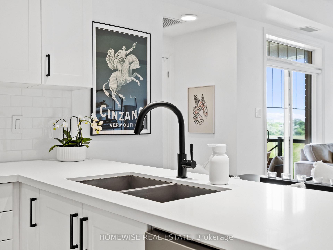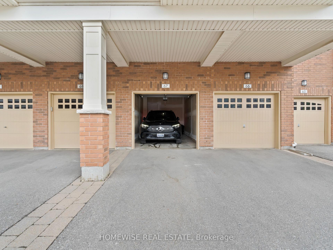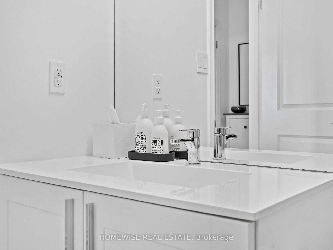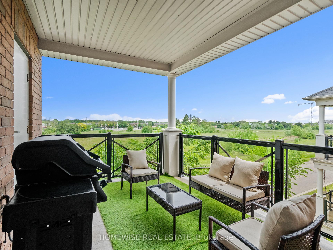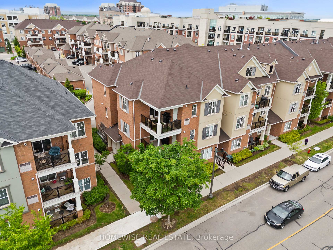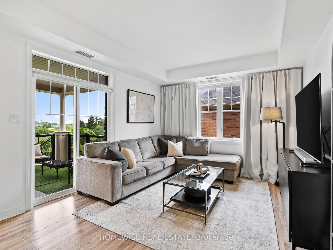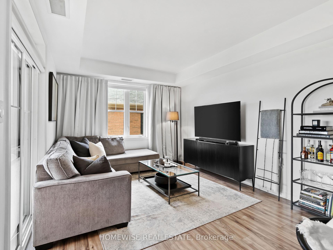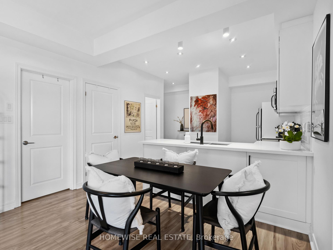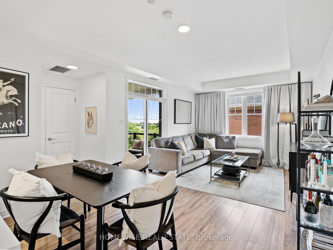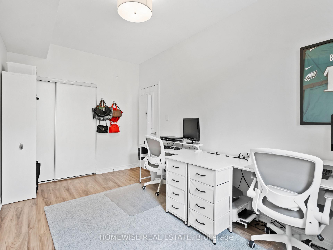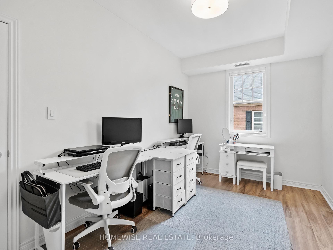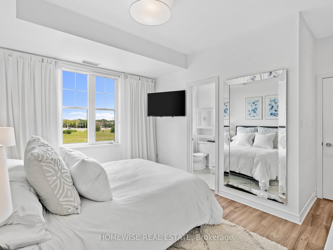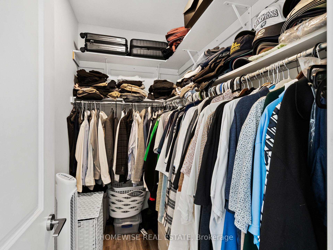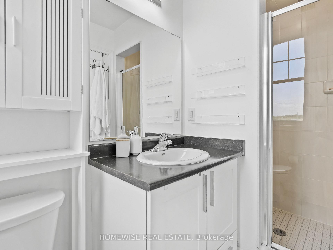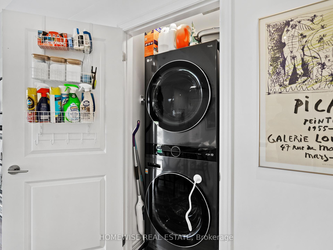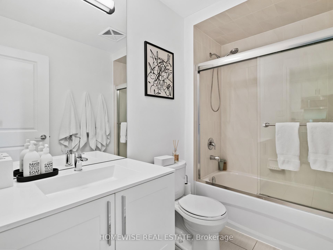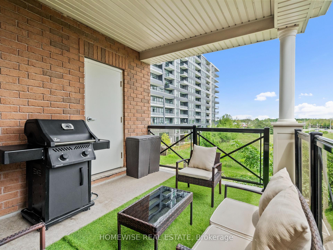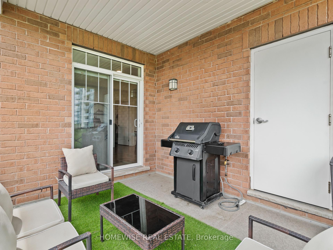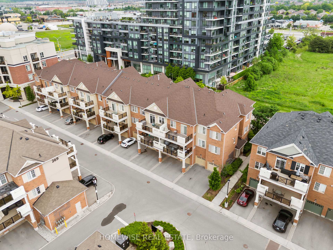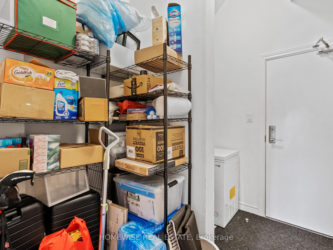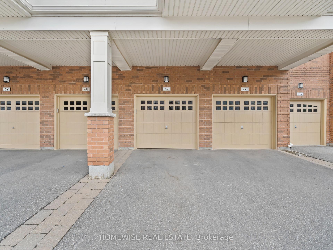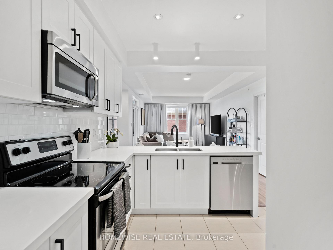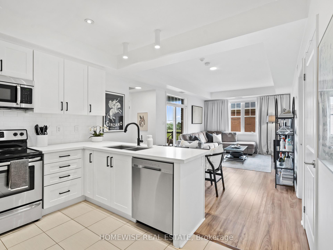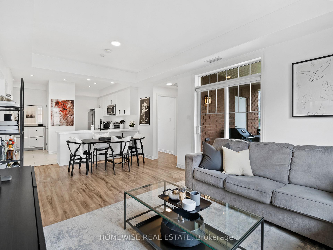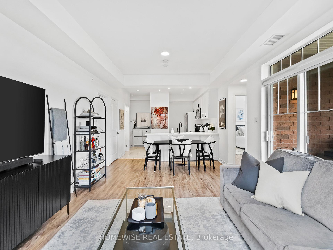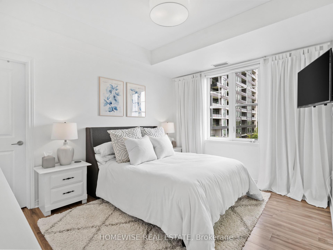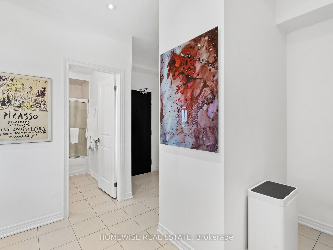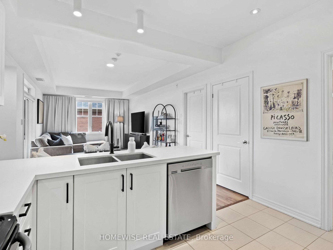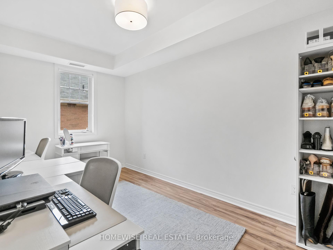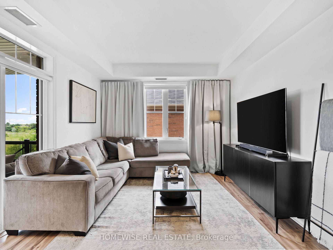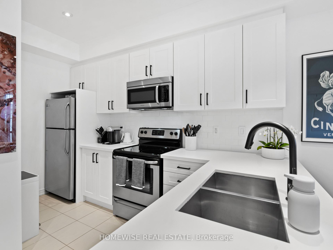$739,000
Available - For Sale
Listing ID: W12203144
2338 Taunton Road , Oakville, L6H 0L3, Halton
| Pack you bags and drop them here - Where urban luxury meets modern comfort in this stunning fully upgraded corner townhome in River Oaks with 2 Parking Spaces and 1 Storage Room attached to your private garage. Step into this sun-filled 2-bedroom, 2-bathroom gem featuring 9' ceilings, designer lighting, and a sleek open-concept layout perfect for entertaining. The upgraded kitchen is a showstopper (your friends will be jealous), boasting quartz countertops, classic shaker cabinets, a subway tile backsplash, and plenty of prep space. Unwind in your spacious primary suite complete with a walk-in closet and private 3-piece ensuite. Enjoy summer evenings on your spacious private terrace with a natural gas BBQ hookup. All this in a prime Oakville location just minutes to major highways, the GO station, shopping, parks, and more. This is the urban lifestyle you've been waiting for. |
| Price | $739,000 |
| Taxes: | $2904.00 |
| Occupancy: | Owner |
| Address: | 2338 Taunton Road , Oakville, L6H 0L3, Halton |
| Postal Code: | L6H 0L3 |
| Province/State: | Halton |
| Directions/Cross Streets: | Trafalgar Rd/Dundas St |
| Level/Floor | Room | Length(ft) | Width(ft) | Descriptions | |
| Room 1 | Main | Kitchen | 10.2 | 11.41 | Ceramic Floor, Quartz Counter, Open Concept |
| Room 2 | Main | Living Ro | 13.28 | 11.45 | Laminate, Combined w/Dining, W/O To Terrace |
| Room 3 | Main | Dining Ro | 8.4 | 15.25 | Laminate, Combined w/Living, Open Concept |
| Room 4 | Main | Primary B | 14.14 | 13.22 | Laminate, 3 Pc Ensuite, Walk-In Closet(s) |
| Room 5 | Main | Bedroom 2 | 14.63 | 8.56 | Laminate, Closet |
| Room 6 | Ground | Locker | 6.56 | 6.56 | W/O To Garage |
| Washroom Type | No. of Pieces | Level |
| Washroom Type 1 | 3 | Main |
| Washroom Type 2 | 4 | Main |
| Washroom Type 3 | 0 | |
| Washroom Type 4 | 0 | |
| Washroom Type 5 | 0 |
| Total Area: | 0.00 |
| Approximatly Age: | 6-10 |
| Washrooms: | 2 |
| Heat Type: | Forced Air |
| Central Air Conditioning: | Central Air |
| Elevator Lift: | False |
$
%
Years
This calculator is for demonstration purposes only. Always consult a professional
financial advisor before making personal financial decisions.
| Although the information displayed is believed to be accurate, no warranties or representations are made of any kind. |
| HOMEWISE REAL ESTATE |
|
|
.jpg?src=Custom)
Dir:
416-548-7854
Bus:
416-548-7854
Fax:
416-981-7184
| Book Showing | Email a Friend |
Jump To:
At a Glance:
| Type: | Com - Condo Townhouse |
| Area: | Halton |
| Municipality: | Oakville |
| Neighbourhood: | 1015 - RO River Oaks |
| Style: | Stacked Townhous |
| Approximate Age: | 6-10 |
| Tax: | $2,904 |
| Maintenance Fee: | $445 |
| Beds: | 2 |
| Baths: | 2 |
| Fireplace: | N |
Locatin Map:
Payment Calculator:
- Color Examples
- Red
- Magenta
- Gold
- Green
- Black and Gold
- Dark Navy Blue And Gold
- Cyan
- Black
- Purple
- Brown Cream
- Blue and Black
- Orange and Black
- Default
- Device Examples
