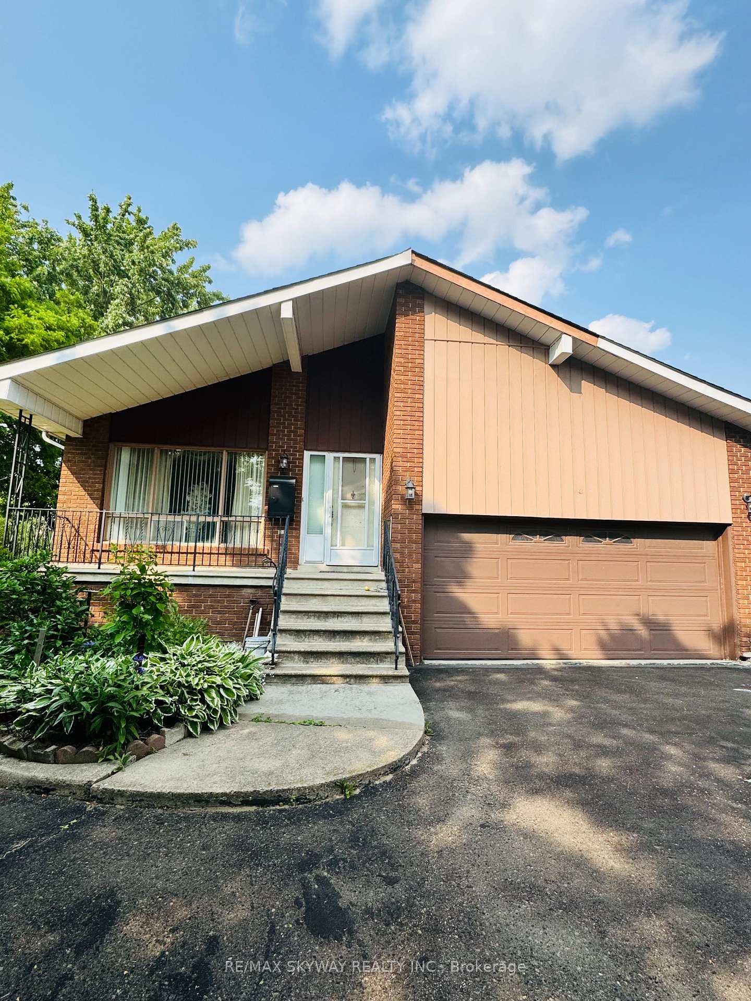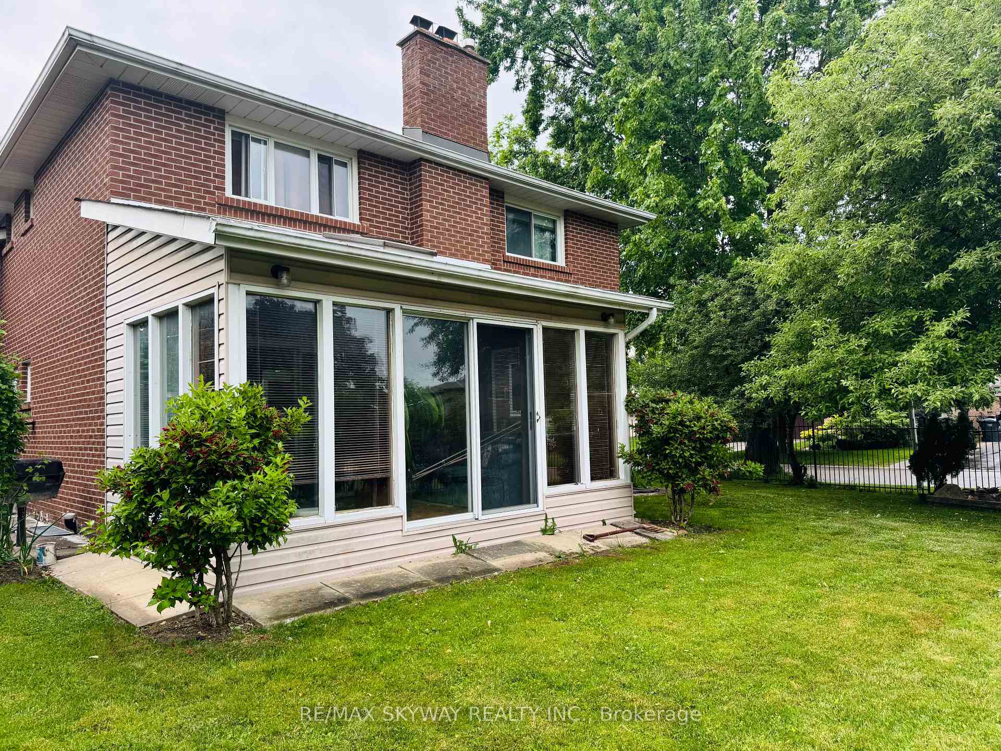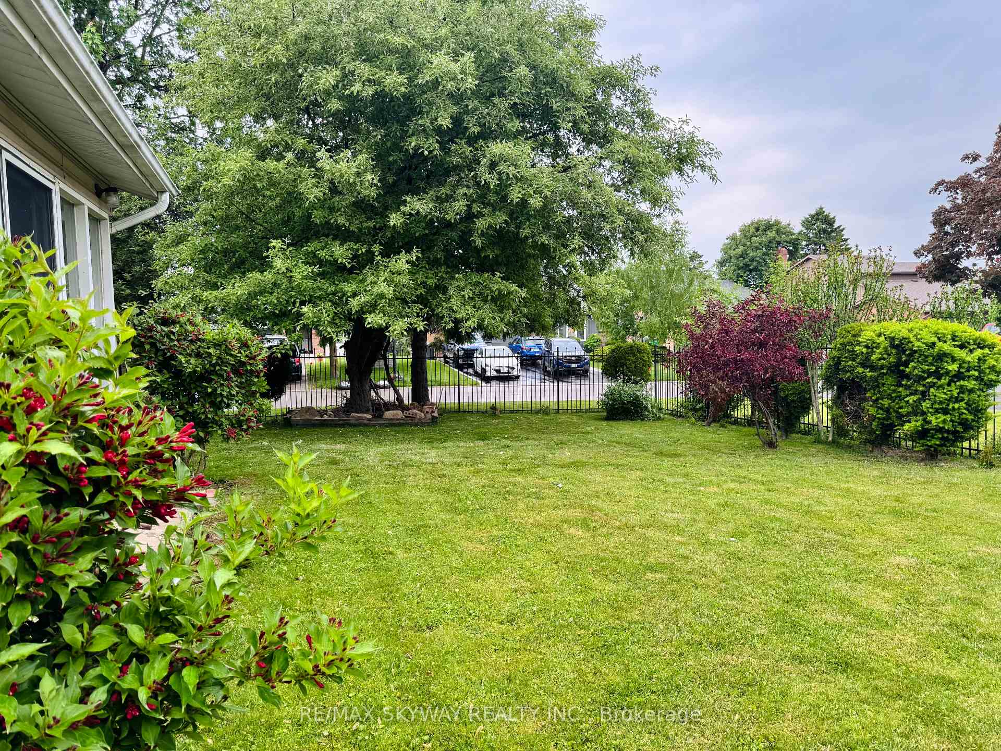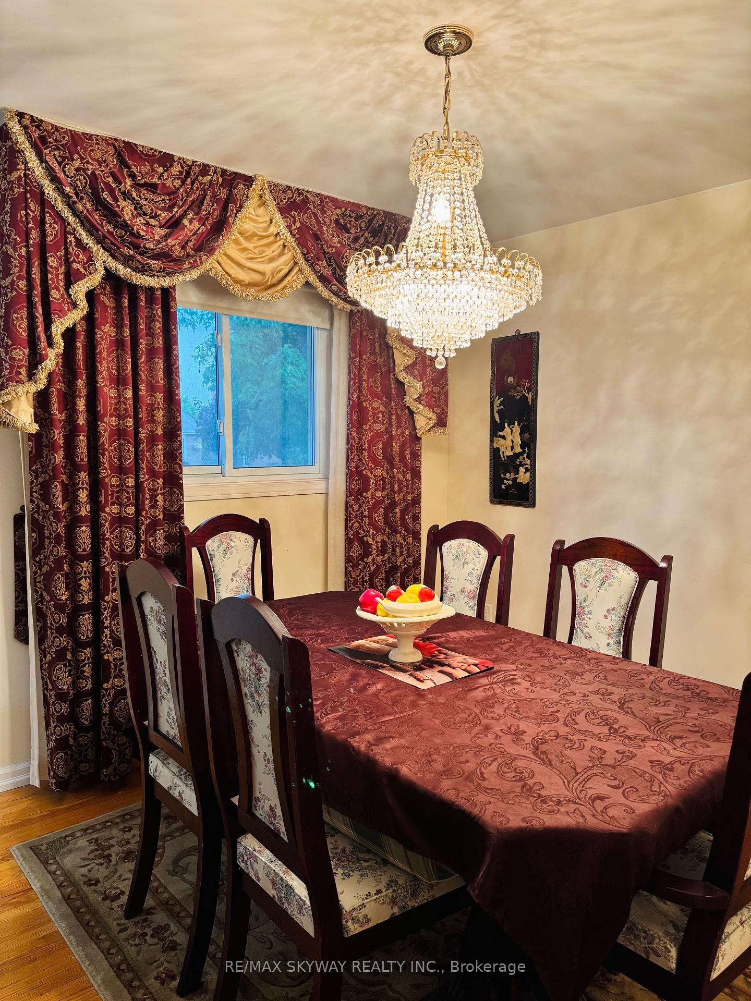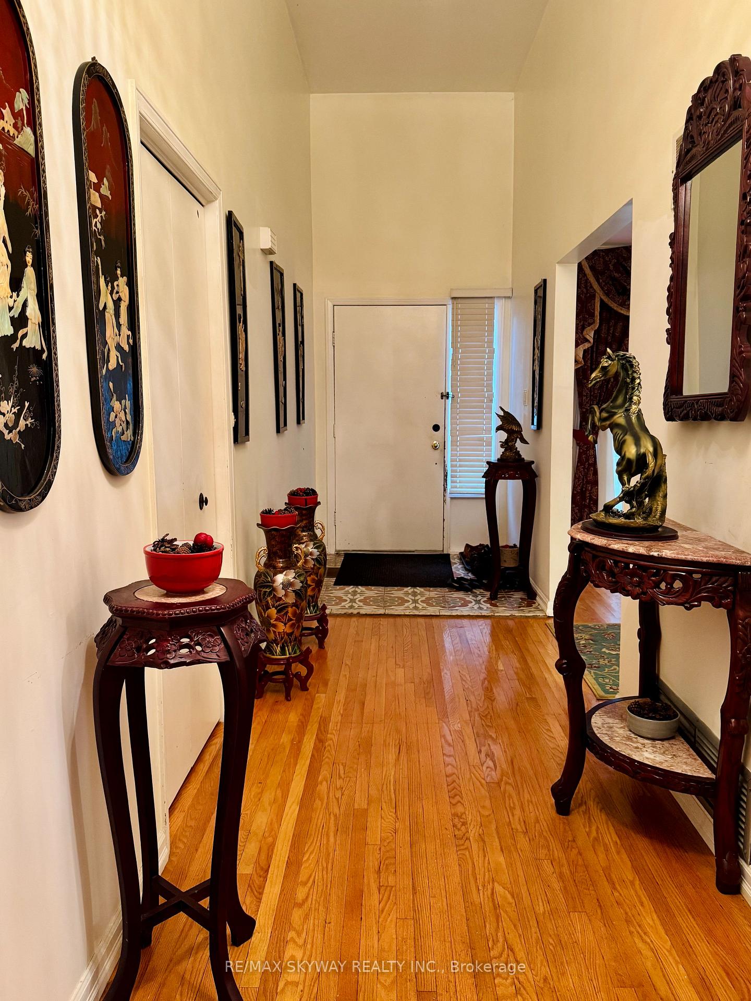$1,100,000
Available - For Sale
Listing ID: W12203402
15 Maidstone Cres , Brampton, L6S 2Z4, Peel
| ## Spacious all Brick 5 level Detached Backsplit with Double Garage ## Main Floor Family Room with Walk Out to Sunroom ## Garden Lovers Delight ## Prestigious "M" Section - Desirable Location ## Close to all Amenities ## Price to Sell !! |
| Price | $1,100,000 |
| Taxes: | $6555.52 |
| Assessment Year: | 2024 |
| Occupancy: | Owner |
| Address: | 15 Maidstone Cres , Brampton, L6S 2Z4, Peel |
| Directions/Cross Streets: | Dixie and Williams PKWY |
| Rooms: | 9 |
| Bedrooms: | 4 |
| Bedrooms +: | 2 |
| Family Room: | T |
| Basement: | Finished |
| Level/Floor | Room | Length(ft) | Width(ft) | Descriptions | |
| Room 1 | Main | Living Ro | 15.15 | 10.14 | Hardwood Floor |
| Room 2 | Main | Dining Ro | 10.73 | 9.54 | Hardwood Floor |
| Room 3 | Main | Kitchen | 18.11 | 10.43 | Ceramic Floor |
| Room 4 | Ground | Family Ro | 28.14 | 11.61 | Brick Fireplace, Walk-Out, Broadloom |
| Room 5 | Ground | Bedroom 4 | 10.43 | 10.14 | Hardwood Floor |
| Room 6 | Upper | Primary B | 13.97 | 11.61 | Hardwood Floor, 2 Pc Ensuite |
| Room 7 | Upper | Bedroom 2 | 13.97 | 8.95 | Hardwood Floor |
| Room 8 | Upper | Bedroom 3 | 10.43 | 10.14 | Hardwood Floor |
| Room 9 | Lower | Recreatio | 22.53 | 16.92 | |
| Room 10 | Ground | Sunroom | 21.55 | 11.61 |
| Washroom Type | No. of Pieces | Level |
| Washroom Type 1 | 4 | Upper |
| Washroom Type 2 | 4 | Basement |
| Washroom Type 3 | 2 | Main |
| Washroom Type 4 | 2 | Upper |
| Washroom Type 5 | 0 |
| Total Area: | 0.00 |
| Approximatly Age: | 31-50 |
| Property Type: | Detached |
| Style: | Backsplit 5 |
| Exterior: | Brick |
| Garage Type: | Attached |
| (Parking/)Drive: | Private Do |
| Drive Parking Spaces: | 2 |
| Park #1 | |
| Parking Type: | Private Do |
| Park #2 | |
| Parking Type: | Private Do |
| Park #3 | |
| Parking Type: | Circular D |
| Pool: | None |
| Approximatly Age: | 31-50 |
| Approximatly Square Footage: | 2000-2500 |
| Property Features: | Fenced Yard, School |
| CAC Included: | N |
| Water Included: | N |
| Cabel TV Included: | N |
| Common Elements Included: | N |
| Heat Included: | N |
| Parking Included: | N |
| Condo Tax Included: | N |
| Building Insurance Included: | N |
| Fireplace/Stove: | Y |
| Heat Type: | Forced Air |
| Central Air Conditioning: | Central Air |
| Central Vac: | Y |
| Laundry Level: | Syste |
| Ensuite Laundry: | F |
| Sewers: | None |
| Utilities-Cable: | Y |
| Utilities-Hydro: | Y |
$
%
Years
This calculator is for demonstration purposes only. Always consult a professional
financial advisor before making personal financial decisions.
| Although the information displayed is believed to be accurate, no warranties or representations are made of any kind. |
| RE/MAX SKYWAY REALTY INC. |
|
|
.jpg?src=Custom)
Dir:
IRREGULAR
| Book Showing | Email a Friend |
Jump To:
At a Glance:
| Type: | Freehold - Detached |
| Area: | Peel |
| Municipality: | Brampton |
| Neighbourhood: | Central Park |
| Style: | Backsplit 5 |
| Approximate Age: | 31-50 |
| Tax: | $6,555.52 |
| Beds: | 4+2 |
| Baths: | 4 |
| Fireplace: | Y |
| Pool: | None |
Locatin Map:
Payment Calculator:
- Color Examples
- Red
- Magenta
- Gold
- Green
- Black and Gold
- Dark Navy Blue And Gold
- Cyan
- Black
- Purple
- Brown Cream
- Blue and Black
- Orange and Black
- Default
- Device Examples
