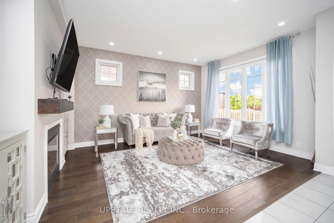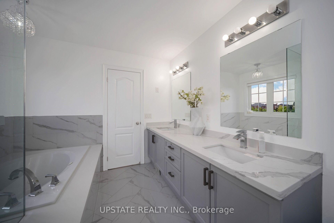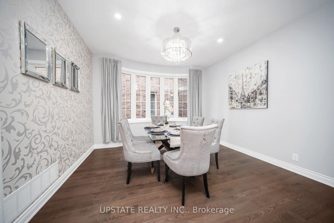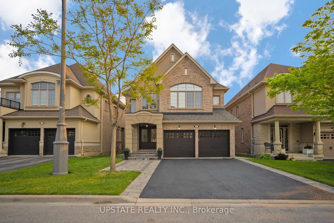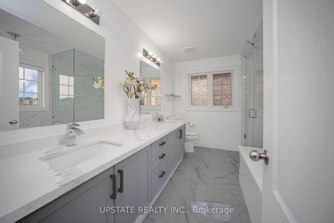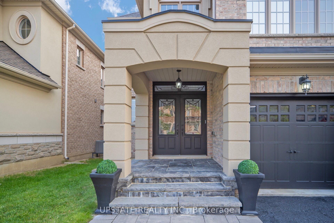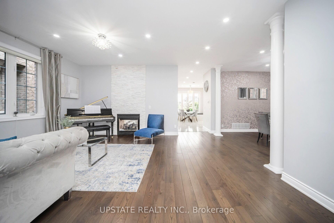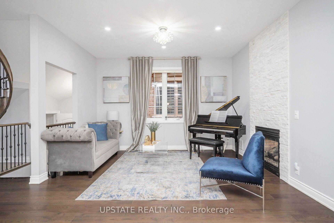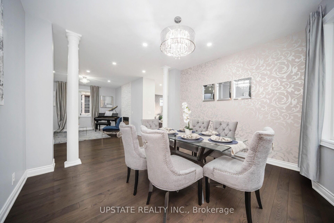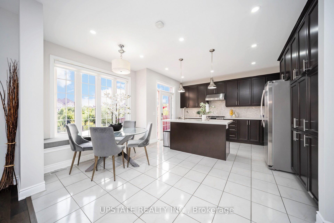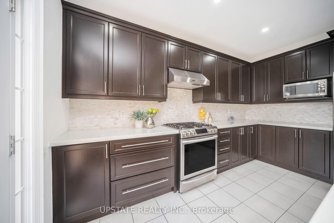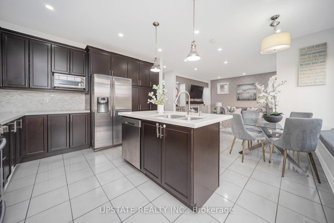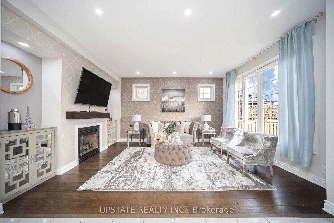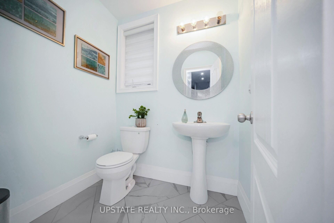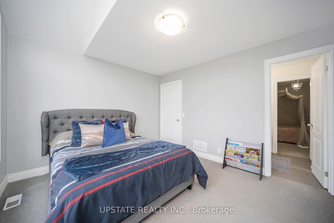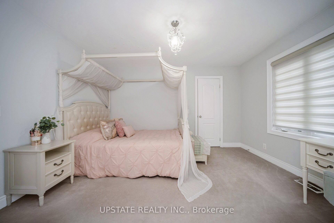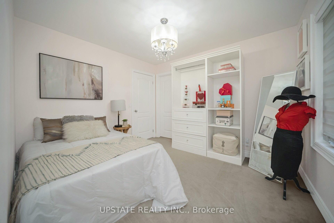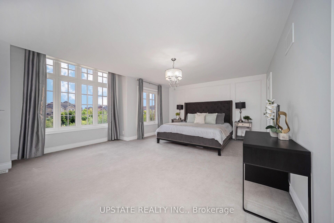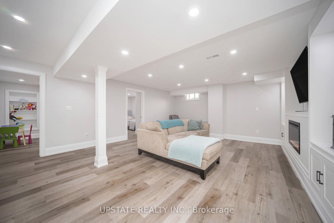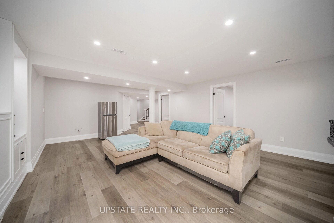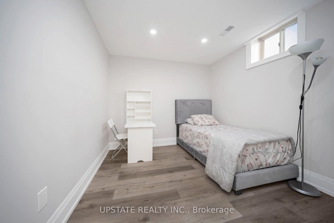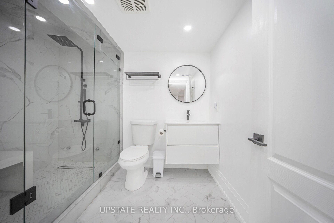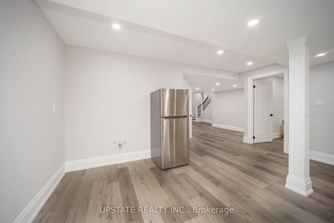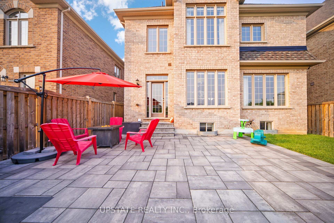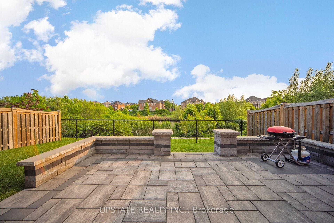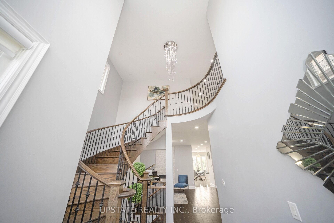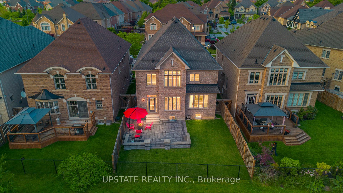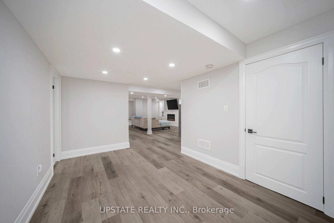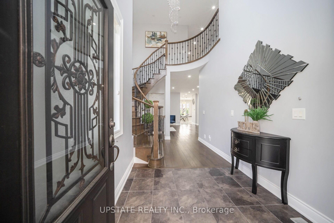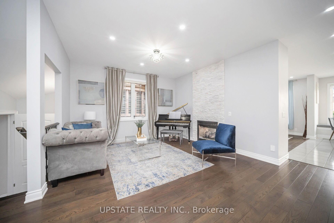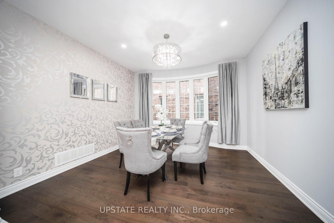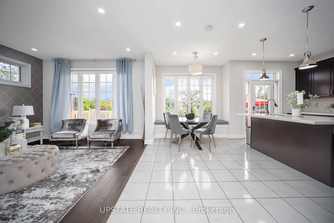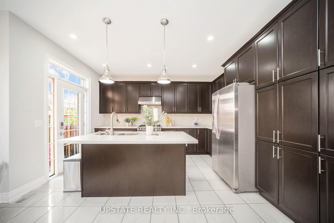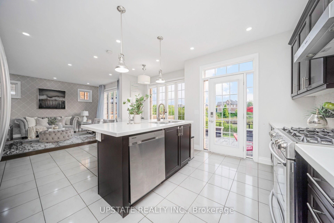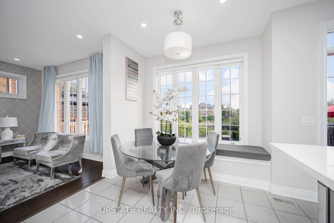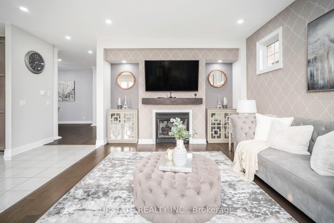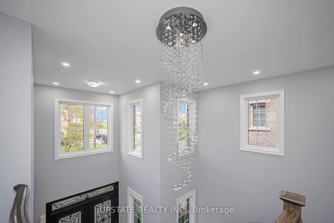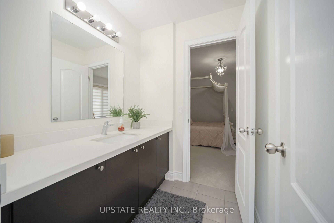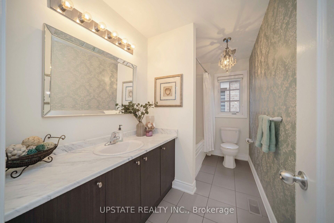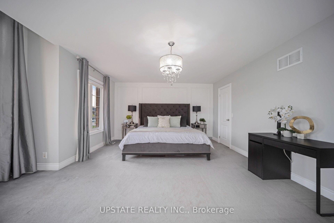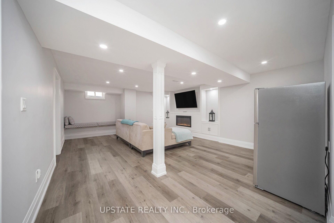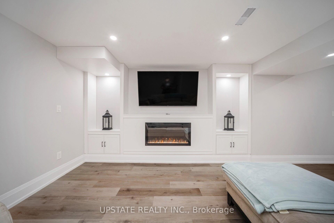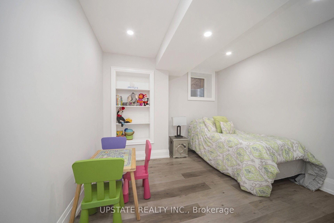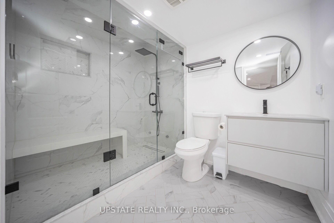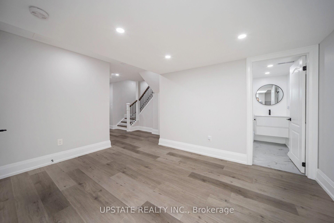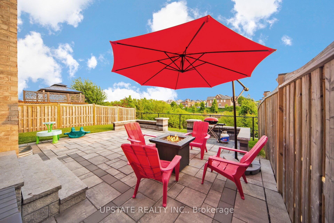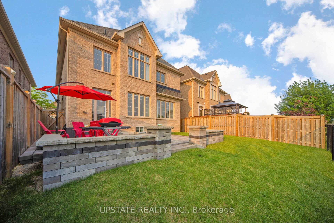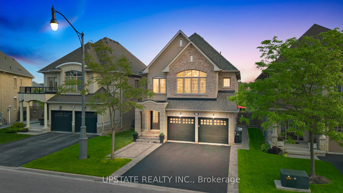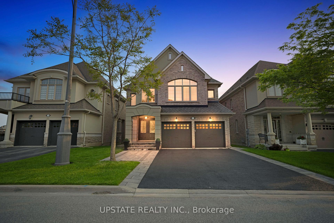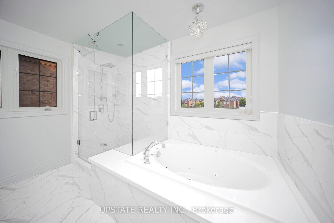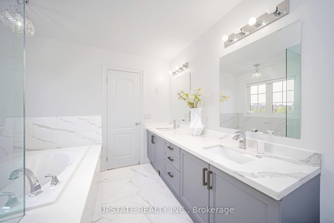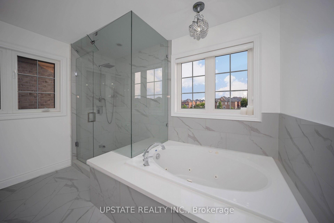$1,549,000
Available - For Sale
Listing ID: W12199391
8 Lost Canyon Way , Brampton, L6X 3A5, Peel
| Welcome to this stunning, meticulously upgraded home, perfectly nestled on a premium ravine lot with an irregular shape that offers extended depth on one side for additional outdoor space. The double-door entry opens into a soaring 20-foot foyer with an open-to-above design, showcasing a grand iron rod staircase with double railings. The exterior features a flagstone front porch, Unilock stonework around the entire property, upgraded porch lighting, and an elegant iron-cast front door with matching wrought iron interior panels and handles. This Energy Star-efficient home includes an HRV system. Surrounded exclusively by detached homes, no townhomes, for a more private and upscale neighborhood feel. Inside, the main level boasts 5" wide-plank hardwood flooring, flat ceilings, custom zebra blinds, upgraded light fixtures, and pot lights throughout. The chef's kitchen is equipped with quartz countertops and backsplash, pot and pan drawers, a built-in breakfast nook bench, pantry and fridge enclosures, and rough-ins for both gas and electric stove options. Anchoring the main floor is a double-sided stone fireplace with a custom mantel. Upstairs, each bedroom features a walk-in closet and ensuite or semi-ensuite access, including a Jack & Jill bathroom with quartz countertops. The second-floor laundry room adds everyday convenience. The spacious primary suite includes upgraded extra-large windows, elegant curtains, wainscotting, and custom built-in closets. The spa-inspired ensuite is a true retreat, offering a jacuzzi tub with jets, a full glass shower with a rainfall showerhead, quartz counters, herringbone porcelain tiles, a built-in bench, and a locking vanity with drawers. The fully finished basement expands the living with two bedrooms and one bathroom, with a steam sauna shower installed. custom built-in shelving, a desk and bench nook with storage, vinyl flooring with 8mm padding, 7 baseboards, pot lights, and an electric fireplace. Rough-in for central vacuum. |
| Price | $1,549,000 |
| Taxes: | $8534.00 |
| Assessment Year: | 2024 |
| Occupancy: | Owner |
| Address: | 8 Lost Canyon Way , Brampton, L6X 3A5, Peel |
| Directions/Cross Streets: | WILLIAM PWY & ELBERN MARKELL |
| Rooms: | 9 |
| Rooms +: | 3 |
| Bedrooms: | 4 |
| Bedrooms +: | 2 |
| Family Room: | T |
| Basement: | Finished |
| Level/Floor | Room | Length(ft) | Width(ft) | Descriptions | |
| Room 1 | Main | Living Ro | 13.32 | 12.79 | Hardwood Floor, Pot Lights, Window |
| Room 2 | Main | Dining Ro | 12.6 | 11.97 | Hardwood Floor, Pot Lights, Window |
| Room 3 | Main | Family Ro | 15.09 | 12.37 | Hardwood Floor, Pot Lights, Gas Fireplace |
| Room 4 | Main | Kitchen | 9.09 | 13.97 | Ceramic Floor, Pot Lights, Combined w/Br |
| Room 5 | Main | Breakfast | 15.97 | 8.07 | Ceramic Floor, Pot Lights, Combined w/Kitchen |
| Room 6 | Second | Primary B | 13.97 | 19.09 | Broadloom, Walk-In Closet(s), Window |
| Room 7 | Second | Bedroom 2 | 9.09 | 10.99 | Broadloom, Walk-In Closet(s), Window |
| Room 8 | Second | Bedroom 3 | 10.99 | 13.58 | Broadloom, Walk-In Closet(s), Window |
| Room 9 | Second | Bedroom 4 | 10.99 | 13.19 | Broadloom, Walk-In Closet(s), Window |
| Room 10 | Basement | Living Ro | 22.57 | 15.58 | Vinyl Floor, Window, Electric Fireplace |
| Room 11 | Basement | Bedroom | 10.17 | 12.27 | Vinyl Floor, Window, Closet |
| Room 12 | Basement | Bedroom 2 | 9.28 | 12.27 | Vinyl Floor, Window, Closet |
| Washroom Type | No. of Pieces | Level |
| Washroom Type 1 | 2 | Main |
| Washroom Type 2 | 5 | Second |
| Washroom Type 3 | 4 | Second |
| Washroom Type 4 | 4 | Second |
| Washroom Type 5 | 4 | Basement |
| Total Area: | 0.00 |
| Property Type: | Detached |
| Style: | 2-Storey |
| Exterior: | Brick, Stucco (Plaster) |
| Garage Type: | Attached |
| Drive Parking Spaces: | 4 |
| Pool: | None |
| Approximatly Square Footage: | 3000-3500 |
| CAC Included: | N |
| Water Included: | N |
| Cabel TV Included: | N |
| Common Elements Included: | N |
| Heat Included: | N |
| Parking Included: | N |
| Condo Tax Included: | N |
| Building Insurance Included: | N |
| Fireplace/Stove: | Y |
| Heat Type: | Forced Air |
| Central Air Conditioning: | Central Air |
| Central Vac: | N |
| Laundry Level: | Syste |
| Ensuite Laundry: | F |
| Sewers: | Sewer |
$
%
Years
This calculator is for demonstration purposes only. Always consult a professional
financial advisor before making personal financial decisions.
| Although the information displayed is believed to be accurate, no warranties or representations are made of any kind. |
| UPSTATE REALTY INC. |
|
|
.jpg?src=Custom)
Dir:
416-548-7854
Bus:
416-548-7854
Fax:
416-981-7184
| Virtual Tour | Book Showing | Email a Friend |
Jump To:
At a Glance:
| Type: | Freehold - Detached |
| Area: | Peel |
| Municipality: | Brampton |
| Neighbourhood: | Credit Valley |
| Style: | 2-Storey |
| Tax: | $8,534 |
| Beds: | 4+2 |
| Baths: | 5 |
| Fireplace: | Y |
| Pool: | None |
Locatin Map:
Payment Calculator:
- Color Examples
- Red
- Magenta
- Gold
- Green
- Black and Gold
- Dark Navy Blue And Gold
- Cyan
- Black
- Purple
- Brown Cream
- Blue and Black
- Orange and Black
- Default
- Device Examples
