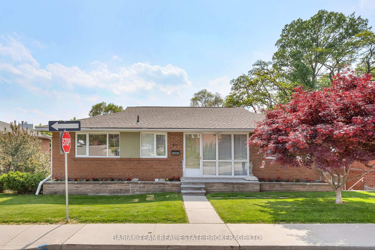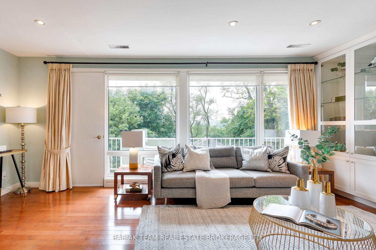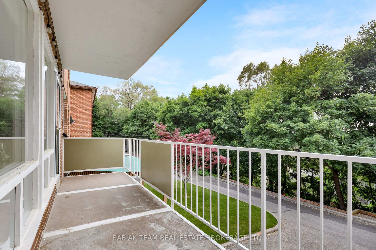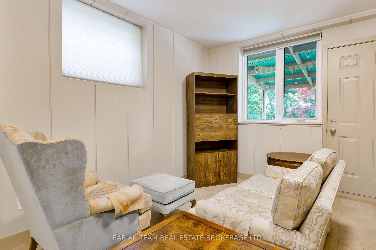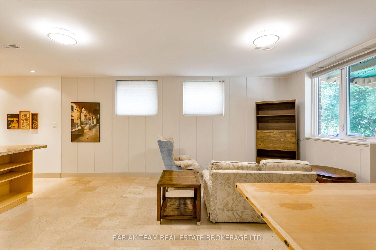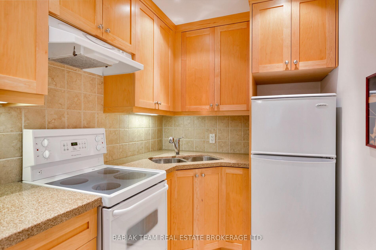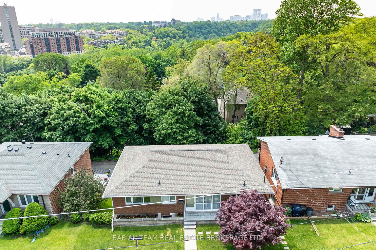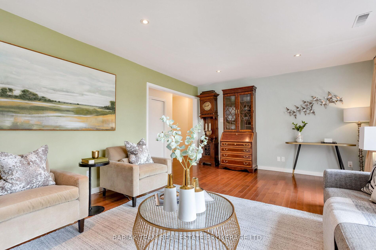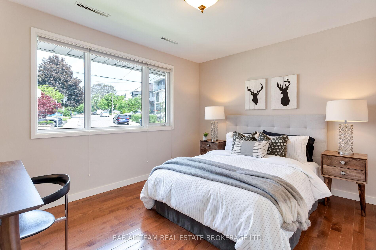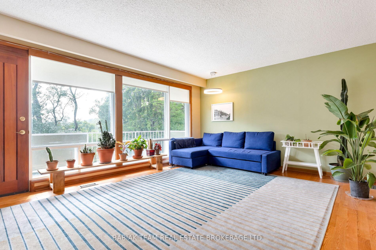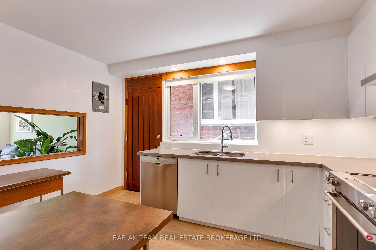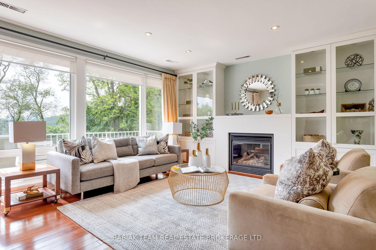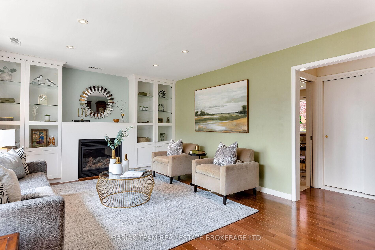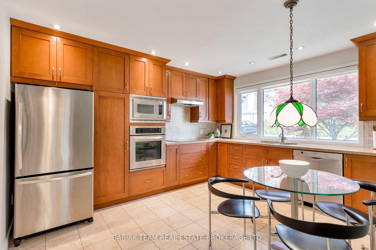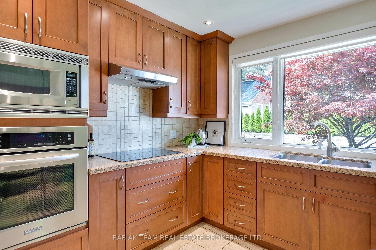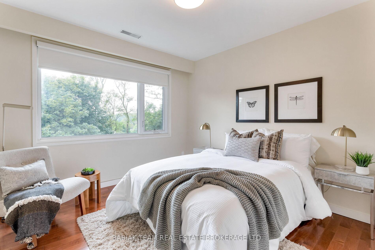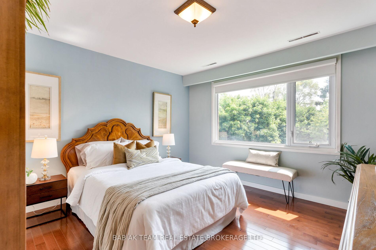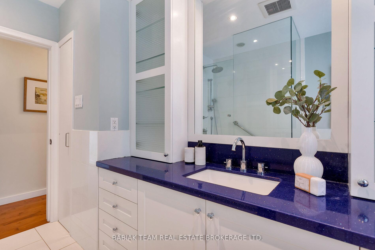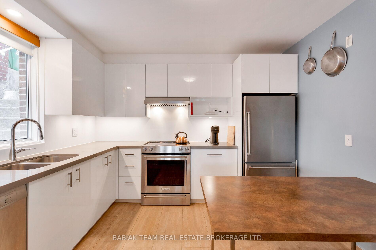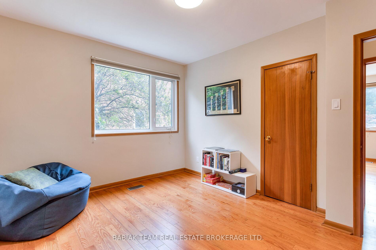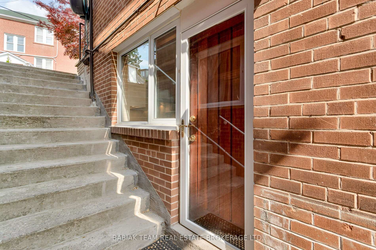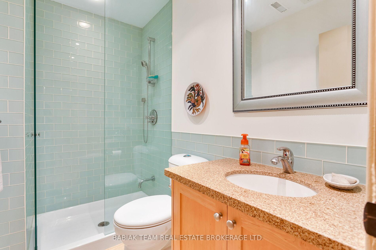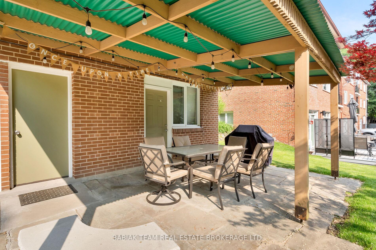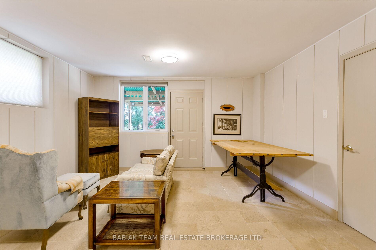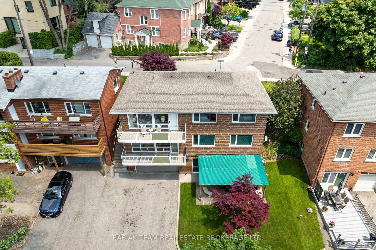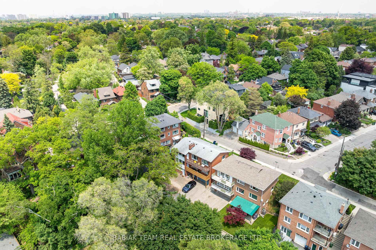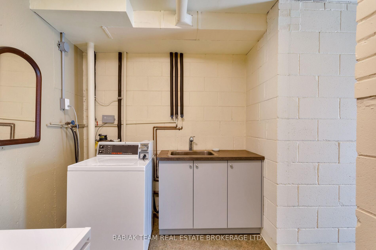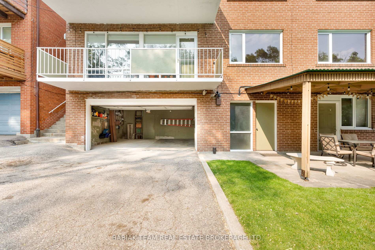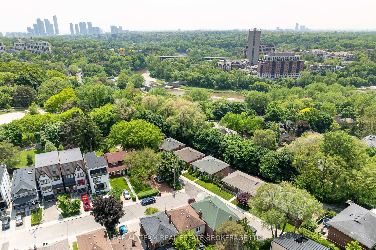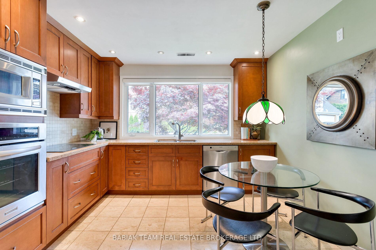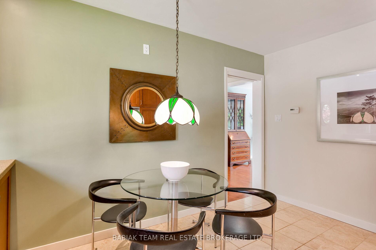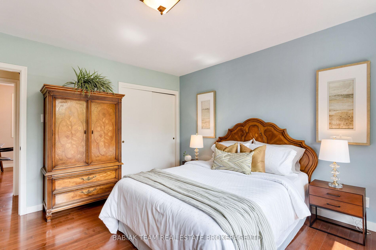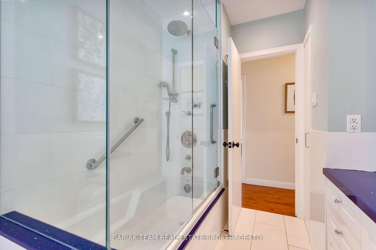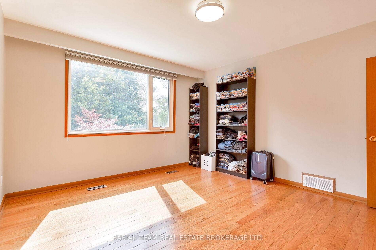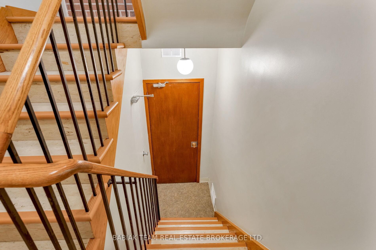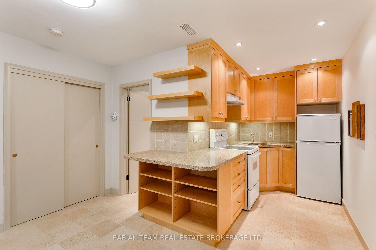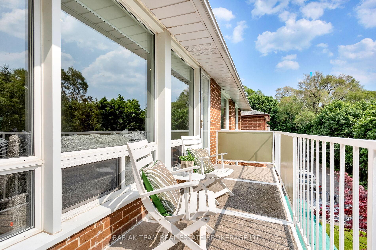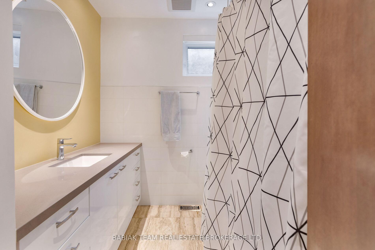$1,998,000
Available - For Sale
Listing ID: W12200595
85 Harshaw Aven , Toronto, M6S 1X9, Toronto
| The multi-family residence of your dreams! Presenting this exceptional, purpose-built mid-century modern triplex, tucked away on a family-friendly cul-de-sac, just steps to Lessard Park in Baby Point!Highlights: Deceptively spacious backsplit with 3400 square ft of living space | Architect-designed custom build on a premium 66 x 133 property | Beautiful west tree-top and sunset views over the verdant Humber River valley | Two generous 1,300 three-bedroom suites & one studio suite with green space | Immaculately maintained with renovated kitchen & bathrooms, HVAC, flooring, wiring, roof | Long and wide balconies with west views | Double private drive with built-in double garage & parking for four cars Quiet, secluded and serene setting Vacant possession on closing | Walk to subway, Humber River trails & the shops, cafés and eateries of Baby Point Gates & Bloor West Village | Amazing opportunity for co-ownership, investment, supplemental rental income or multi-generational living. |
| Price | $1,998,000 |
| Taxes: | $10708.03 |
| Occupancy: | Owner+T |
| Address: | 85 Harshaw Aven , Toronto, M6S 1X9, Toronto |
| Directions/Cross Streets: | Baby Point Rd & Jane St |
| Rooms: | 10 |
| Rooms +: | 4 |
| Bedrooms: | 6 |
| Bedrooms +: | 0 |
| Family Room: | F |
| Basement: | Finished |
| Level/Floor | Room | Length(ft) | Width(ft) | Descriptions | |
| Room 1 | Second | Living Ro | 18.99 | 13.25 | Gas Fireplace, Pot Lights, W/O To Balcony |
| Room 2 | Second | Dining Ro | 18.99 | 13.25 | Combined w/Living, Pot Lights |
| Room 3 | Second | Kitchen | 12.99 | 11.32 | Stainless Steel Appl, Pot Lights, Tile Floor |
| Room 4 | Second | Primary B | 13.25 | 12.5 | Double Closet, Large Window, Hardwood Floor |
| Room 5 | Second | Bedroom 2 | 12.5 | 10.82 | Closet, Large Window, Hardwood Floor |
| Room 6 | Second | Bedroom 3 | 10.66 | 10.59 | Double Closet, Large Window, Hardwood Floor |
| Room 7 | Main | Living Ro | 19.42 | 13.58 | Window Floor to Ceil, W/O To Balcony |
| Room 8 | Main | Dining Ro | 19.42 | 13.58 | Combined w/Living |
| Room 9 | Main | Kitchen | 13.25 | 11.32 | Stainless Steel Appl, Large Window, Pot Lights |
| Room 10 | Main | Primary B | 13.25 | 12.5 | Double Closet, Large Window |
| Room 11 | Main | Bedroom 2 | 12.5 | 10.82 | Closet, Large Window |
| Room 12 | Main | Bedroom 3 | 10.66 | 10.59 | Double Closet, Large Window |
| Room 13 | Lower | Living Ro | 26.24 | 14.01 | W/O To Patio, Window, Tile Floor |
| Room 14 | Lower | Kitchen | 8.5 | 6.17 | Pot Lights, Double Sink, Tile Floor |
| Room 15 | Lower | Utility R | 18.99 | 9.25 |
| Washroom Type | No. of Pieces | Level |
| Washroom Type 1 | 4 | Main |
| Washroom Type 2 | 4 | Second |
| Washroom Type 3 | 3 | Lower |
| Washroom Type 4 | 0 | |
| Washroom Type 5 | 0 |
| Total Area: | 0.00 |
| Property Type: | Triplex |
| Style: | 2-Storey |
| Exterior: | Brick |
| Garage Type: | Attached |
| (Parking/)Drive: | Private Do |
| Drive Parking Spaces: | 4 |
| Park #1 | |
| Parking Type: | Private Do |
| Park #2 | |
| Parking Type: | Private Do |
| Pool: | None |
| Approximatly Square Footage: | 2500-3000 |
| CAC Included: | N |
| Water Included: | N |
| Cabel TV Included: | N |
| Common Elements Included: | N |
| Heat Included: | N |
| Parking Included: | N |
| Condo Tax Included: | N |
| Building Insurance Included: | N |
| Fireplace/Stove: | Y |
| Heat Type: | Forced Air |
| Central Air Conditioning: | Central Air |
| Central Vac: | N |
| Laundry Level: | Syste |
| Ensuite Laundry: | F |
| Sewers: | Sewer |
$
%
Years
This calculator is for demonstration purposes only. Always consult a professional
financial advisor before making personal financial decisions.
| Although the information displayed is believed to be accurate, no warranties or representations are made of any kind. |
| BABIAK TEAM REAL ESTATE BROKERAGE LTD. |
|
|
.jpg?src=Custom)
Dir:
416-548-7854
Bus:
416-548-7854
Fax:
416-981-7184
| Virtual Tour | Book Showing | Email a Friend |
Jump To:
At a Glance:
| Type: | Freehold - Triplex |
| Area: | Toronto |
| Municipality: | Toronto W02 |
| Neighbourhood: | Lambton Baby Point |
| Style: | 2-Storey |
| Tax: | $10,708.03 |
| Beds: | 6 |
| Baths: | 3 |
| Fireplace: | Y |
| Pool: | None |
Locatin Map:
Payment Calculator:
- Color Examples
- Red
- Magenta
- Gold
- Green
- Black and Gold
- Dark Navy Blue And Gold
- Cyan
- Black
- Purple
- Brown Cream
- Blue and Black
- Orange and Black
- Default
- Device Examples
