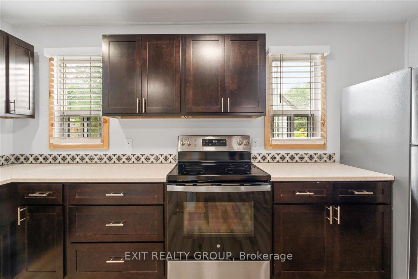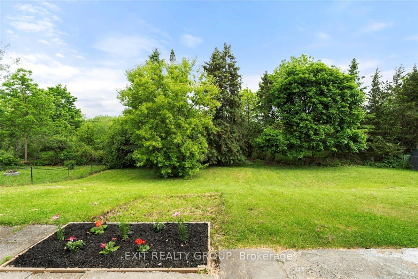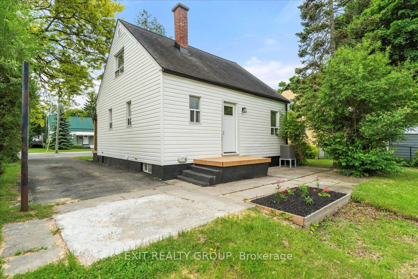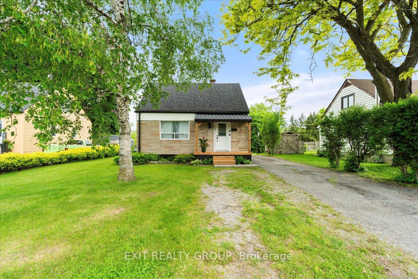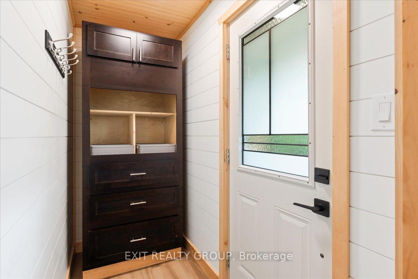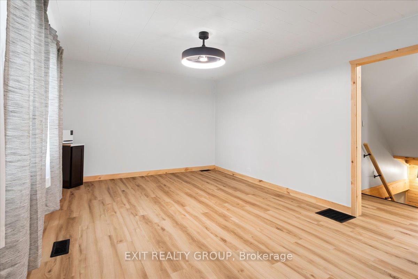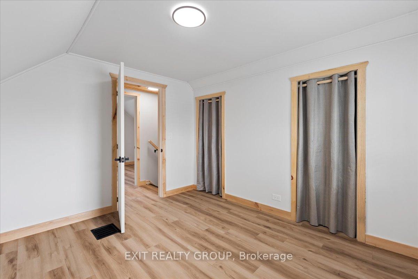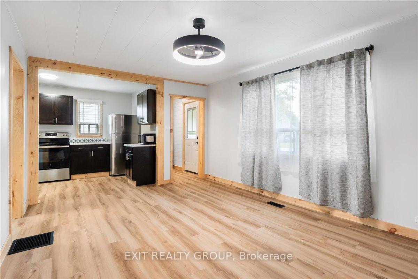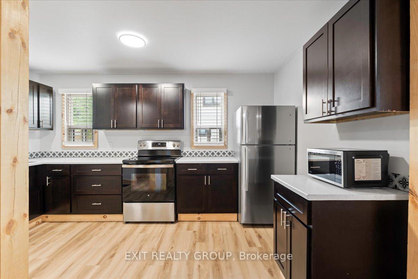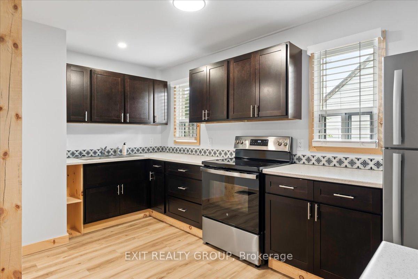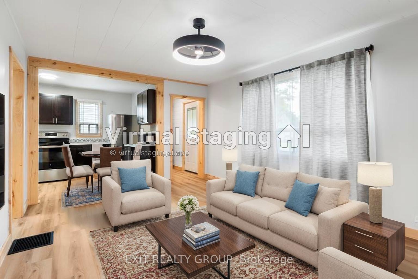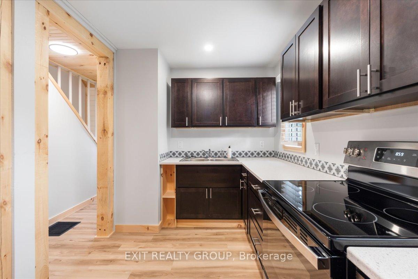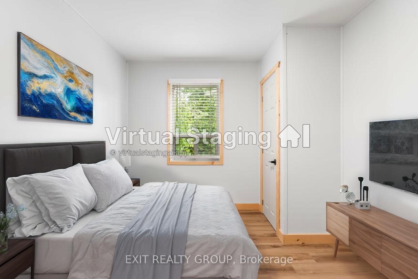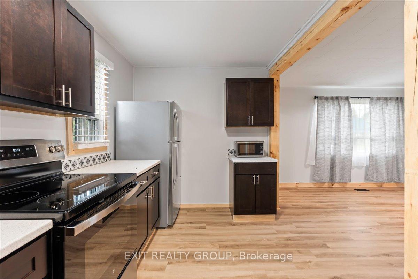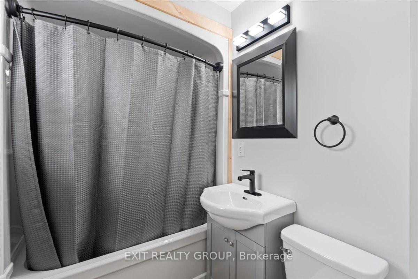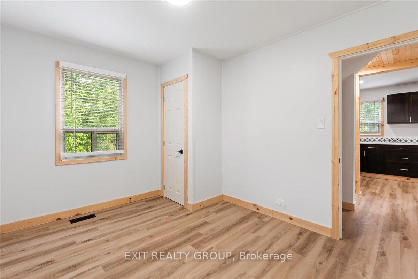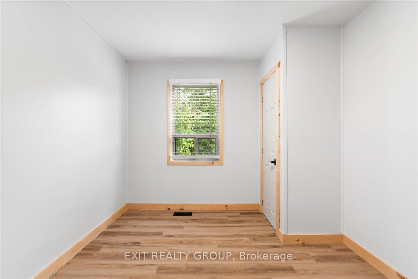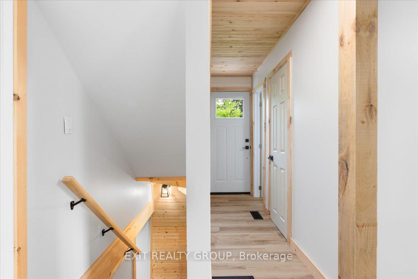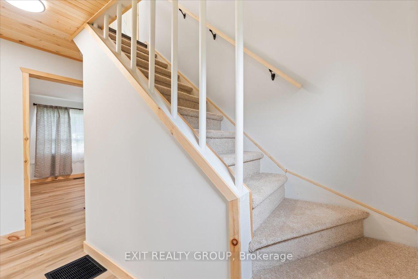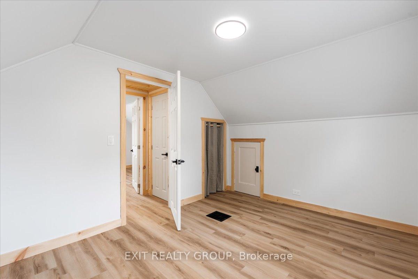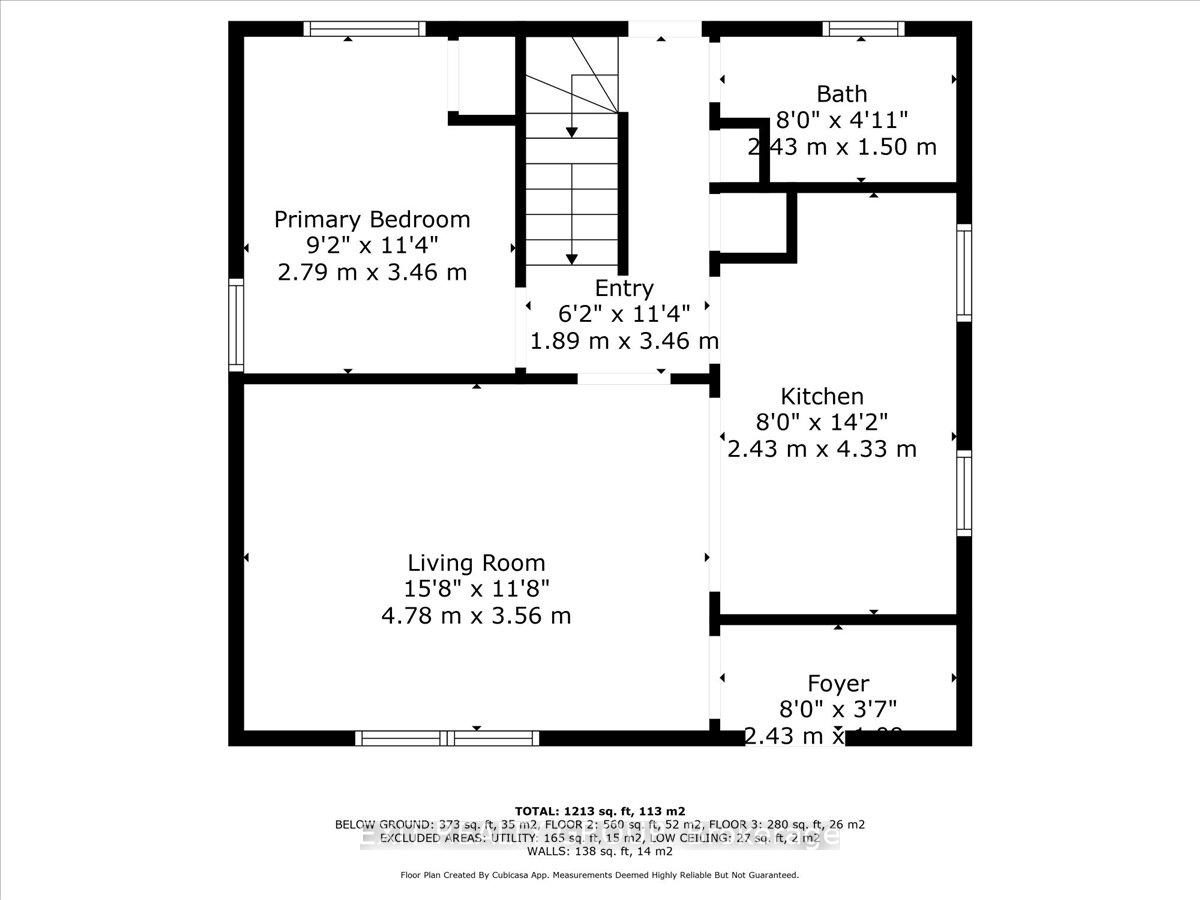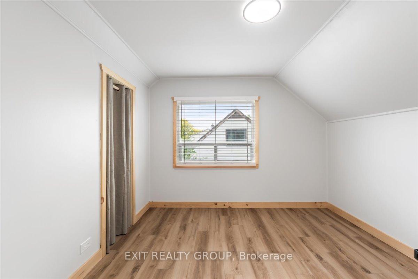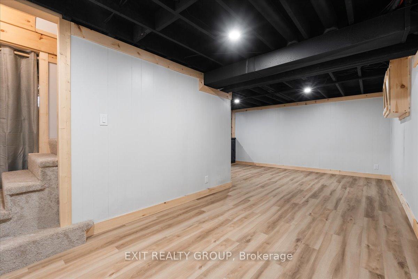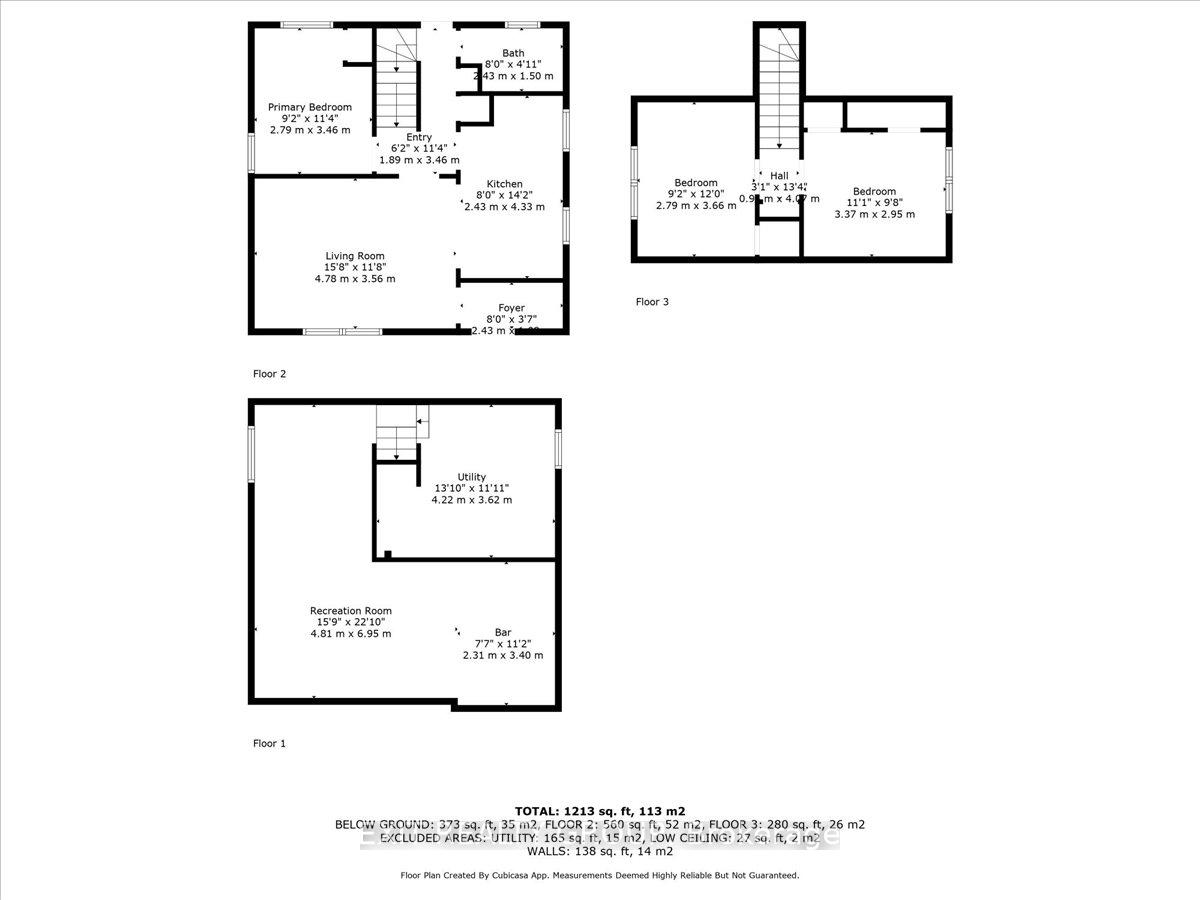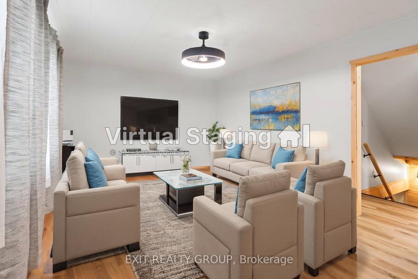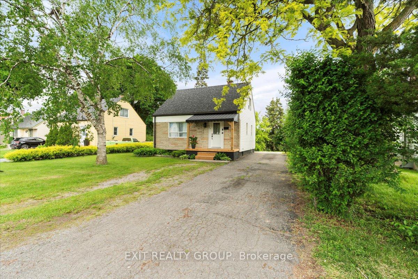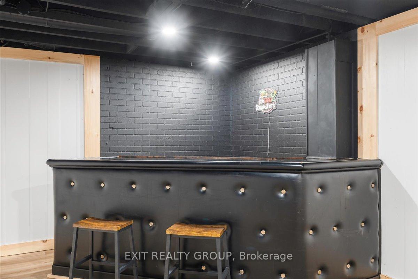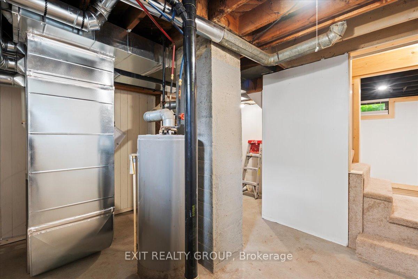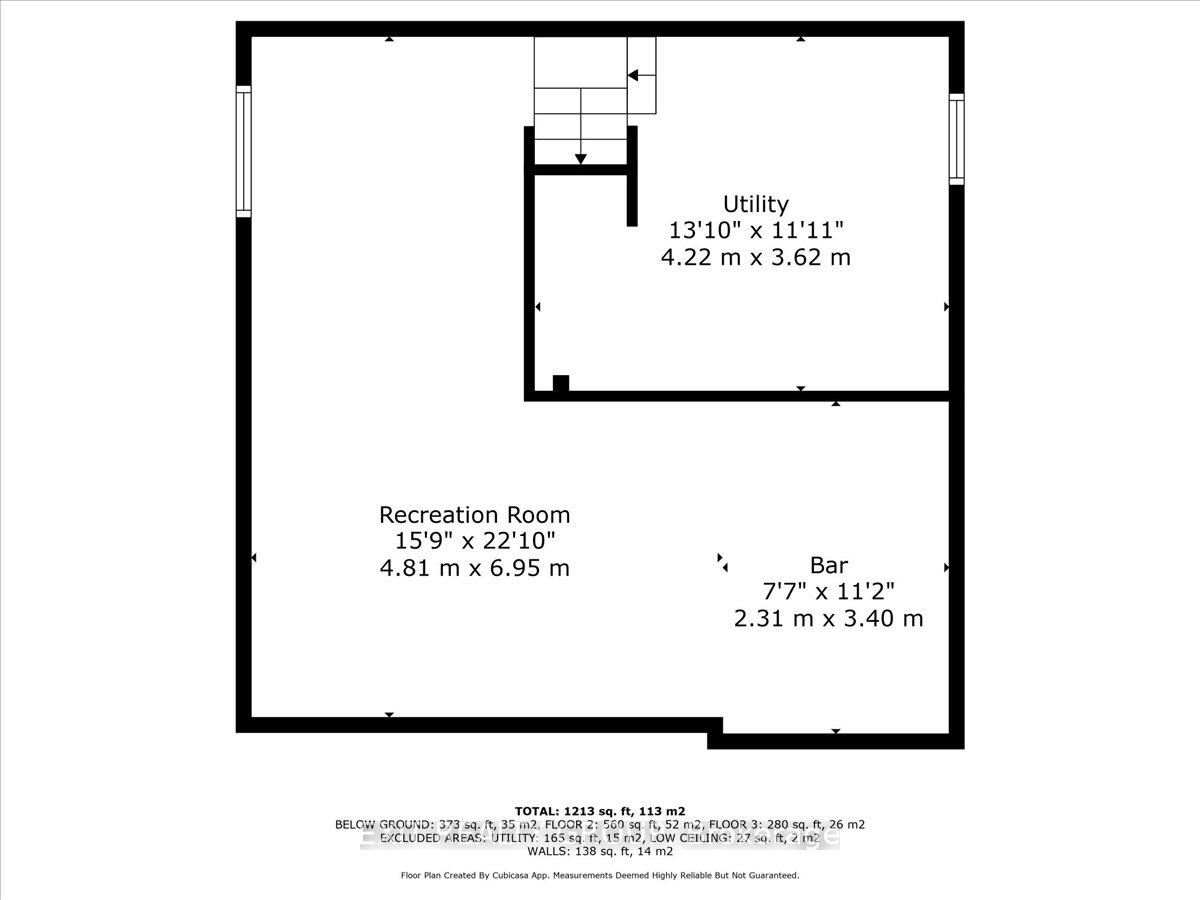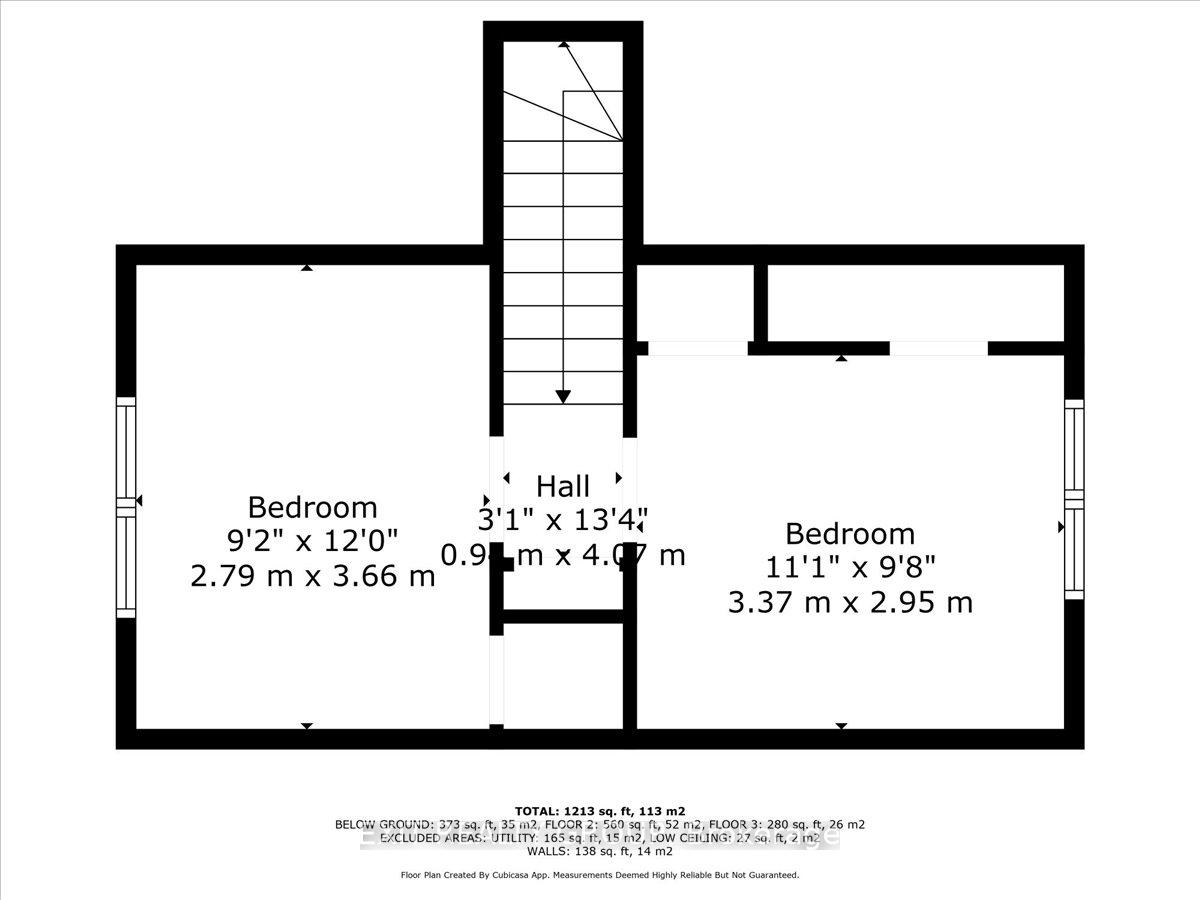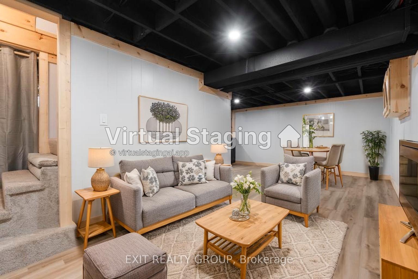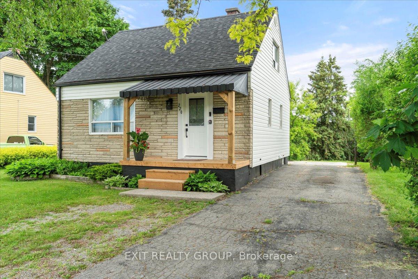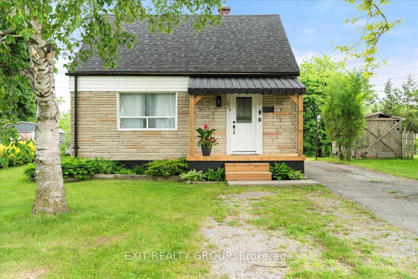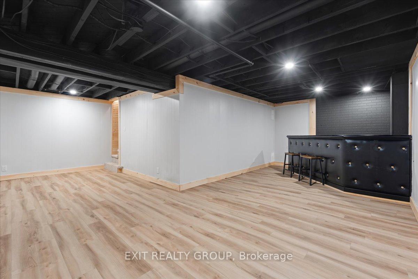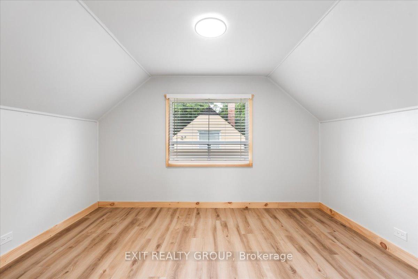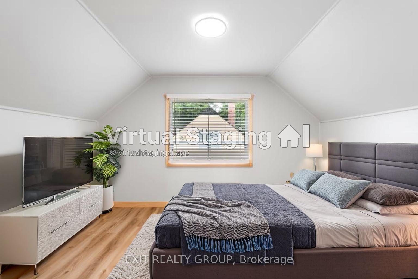$439,900
Available - For Sale
Listing ID: X12202352
220 Pine Stre , Belleville, K8N 2N4, Hastings
| Love that new home feel? This one is perfect for you. Picture this: a three-bedroom, 1.5 storey, newly refinished with a modern new kitchen bursting with storage and brand-new stainless appliances included, new premium vinyl flooring on all three floors, new bathroom, new doors, a new high-efficiency gas furnace, new A/C and updated electrical panel just to name a few. And thats not all! The main floor bedroom is just the beginning. The finished basement is a hidden paradise with a rec room and a bar, perfect for entertaining friends and family. Conveniently located near all the amenities you could ever need, including a hospital, schools, a bus route, parks, shopping, restaurants, a ball diamond, and even new sports courts. And the best part - the property in on a niece-sized city lot 50ft by 136ft with a peaceful backyard surrounded by trees. Its the perfect spot to relax and enjoy nature, so, what are you waiting for? Make this dream home a reality! |
| Price | $439,900 |
| Taxes: | $2742.00 |
| Occupancy: | Vacant |
| Address: | 220 Pine Stre , Belleville, K8N 2N4, Hastings |
| Directions/Cross Streets: | Herchimer Ave & Pine St |
| Rooms: | 3 |
| Rooms +: | 2 |
| Bedrooms: | 3 |
| Bedrooms +: | 0 |
| Family Room: | F |
| Basement: | Full, Finished |
| Level/Floor | Room | Length(ft) | Width(ft) | Descriptions | |
| Room 1 | Ground | Living Ro | 15.68 | 11.68 | |
| Room 2 | Ground | Kitchen | 7.97 | 14.2 | |
| Room 3 | Ground | Primary B | 9.15 | 11.35 | |
| Room 4 | Ground | Bathroom | 7.97 | 4.92 | 4 Pc Bath |
| Room 5 | Second | Bedroom 2 | 9.15 | 12 | |
| Room 6 | Second | Bedroom 3 | 11.05 | 9.68 | |
| Room 7 | Basement | Recreatio | 15.78 | 22.8 | B/I Bar |
| Room 8 | Basement | Utility R | 13.84 | 11.87 |
| Washroom Type | No. of Pieces | Level |
| Washroom Type 1 | 4 | Main |
| Washroom Type 2 | 0 | |
| Washroom Type 3 | 0 | |
| Washroom Type 4 | 0 | |
| Washroom Type 5 | 0 |
| Total Area: | 0.00 |
| Property Type: | Detached |
| Style: | 1 1/2 Storey |
| Exterior: | Stone, Vinyl Siding |
| Garage Type: | None |
| (Parking/)Drive: | Private |
| Drive Parking Spaces: | 4 |
| Park #1 | |
| Parking Type: | Private |
| Park #2 | |
| Parking Type: | Private |
| Pool: | None |
| Approximatly Square Footage: | 700-1100 |
| CAC Included: | N |
| Water Included: | N |
| Cabel TV Included: | N |
| Common Elements Included: | N |
| Heat Included: | N |
| Parking Included: | N |
| Condo Tax Included: | N |
| Building Insurance Included: | N |
| Fireplace/Stove: | N |
| Heat Type: | Forced Air |
| Central Air Conditioning: | Central Air |
| Central Vac: | N |
| Laundry Level: | Syste |
| Ensuite Laundry: | F |
| Sewers: | Sewer |
$
%
Years
This calculator is for demonstration purposes only. Always consult a professional
financial advisor before making personal financial decisions.
| Although the information displayed is believed to be accurate, no warranties or representations are made of any kind. |
| EXIT REALTY GROUP |
|
|
.jpg?src=Custom)
Dir:
416-548-7854
Bus:
416-548-7854
Fax:
416-981-7184
| Book Showing | Email a Friend |
Jump To:
At a Glance:
| Type: | Freehold - Detached |
| Area: | Hastings |
| Municipality: | Belleville |
| Neighbourhood: | Dufferin Grove |
| Style: | 1 1/2 Storey |
| Tax: | $2,742 |
| Beds: | 3 |
| Baths: | 1 |
| Fireplace: | N |
| Pool: | None |
Locatin Map:
Payment Calculator:
- Color Examples
- Red
- Magenta
- Gold
- Green
- Black and Gold
- Dark Navy Blue And Gold
- Cyan
- Black
- Purple
- Brown Cream
- Blue and Black
- Orange and Black
- Default
- Device Examples
