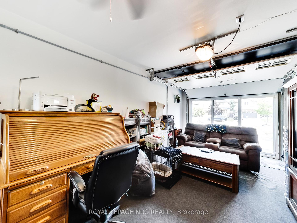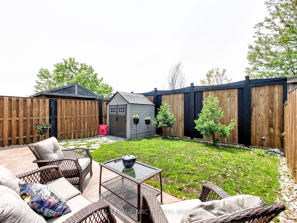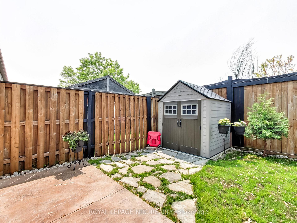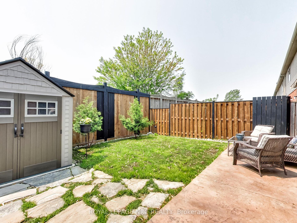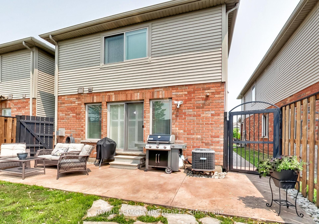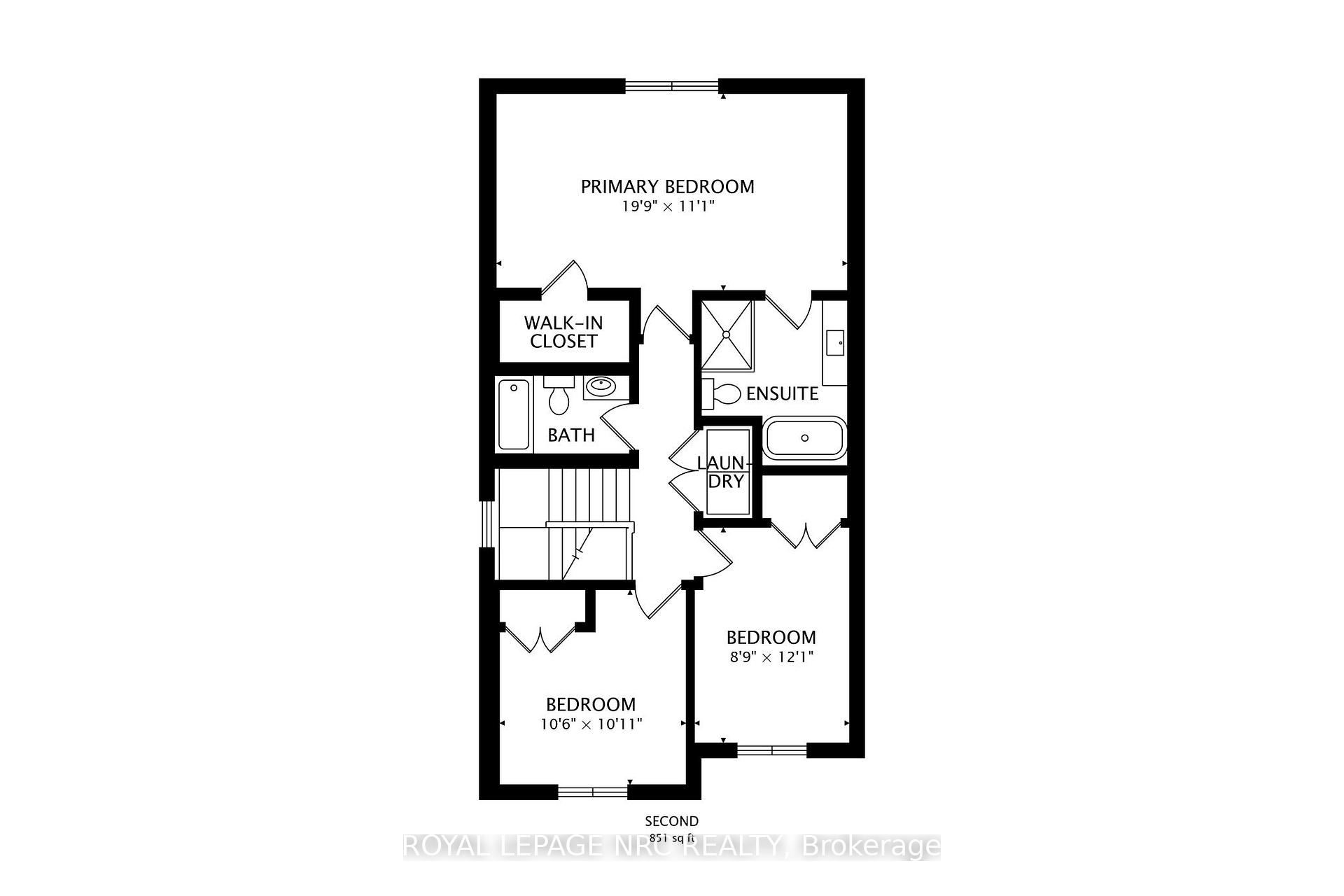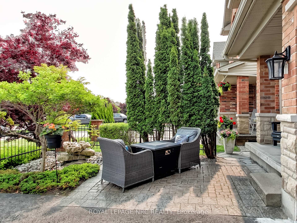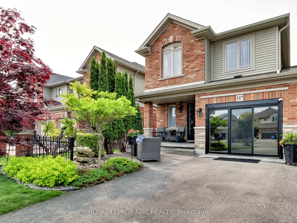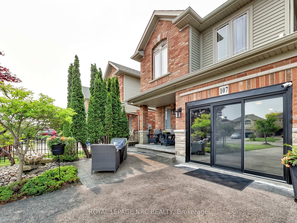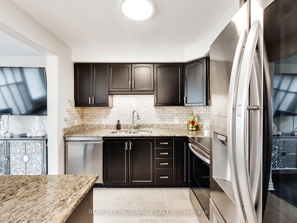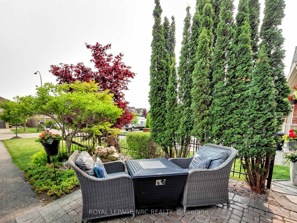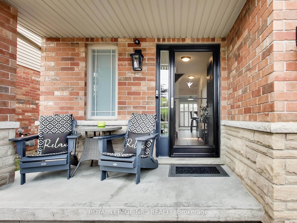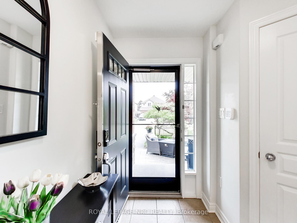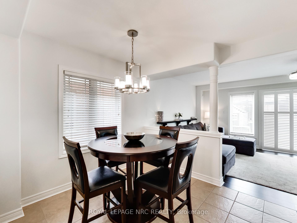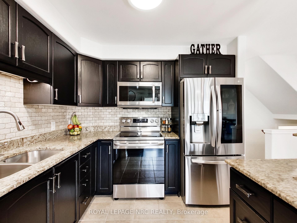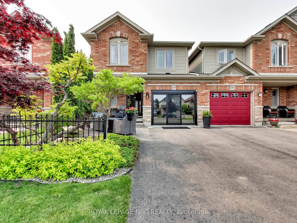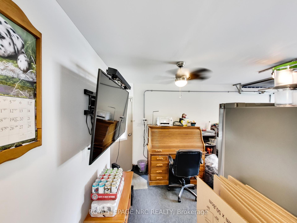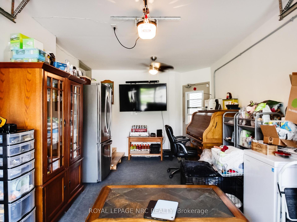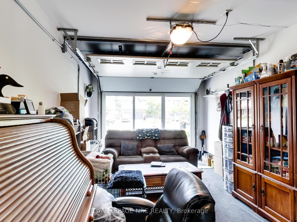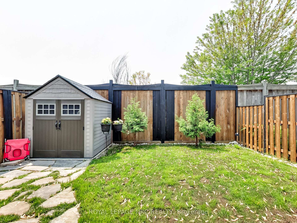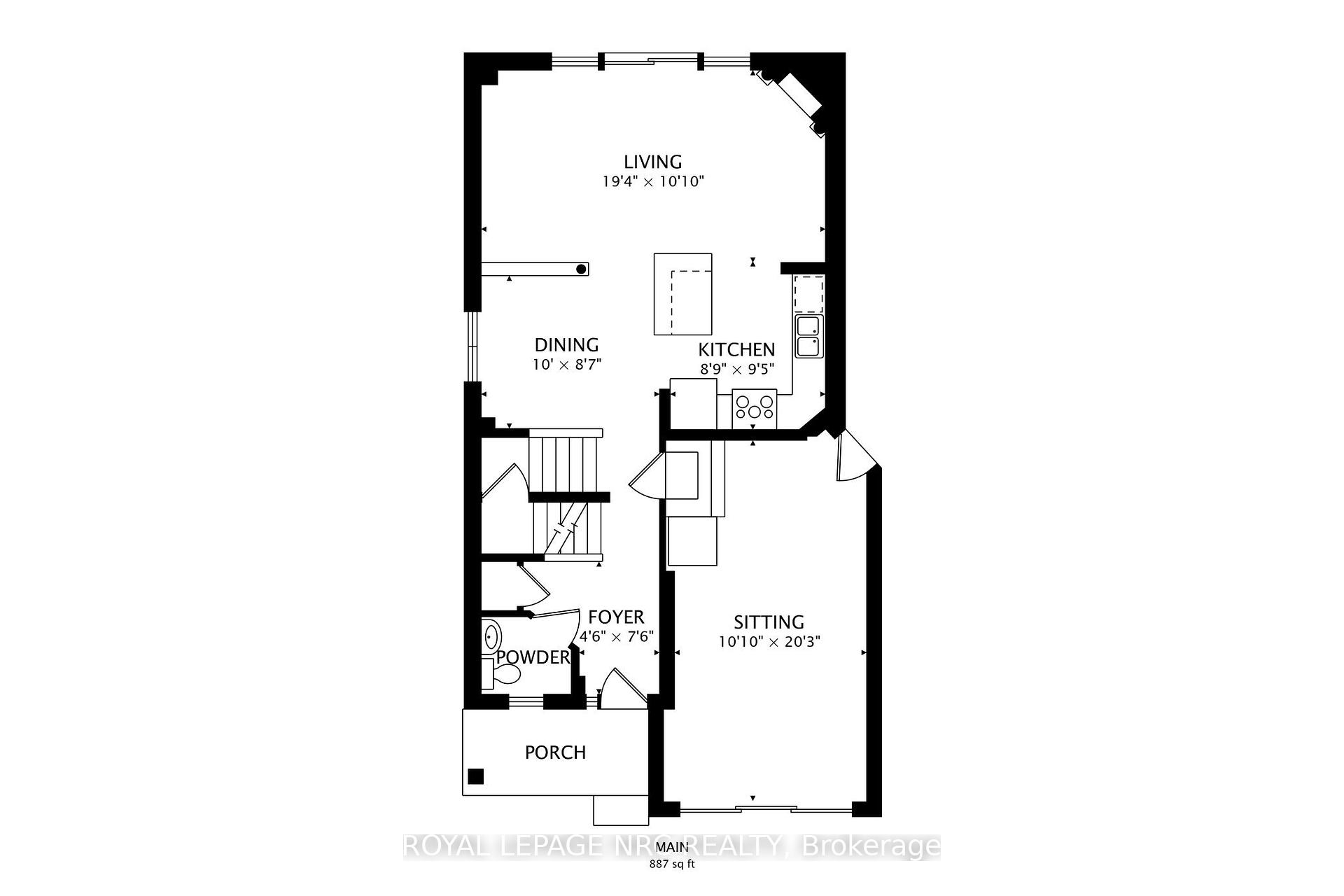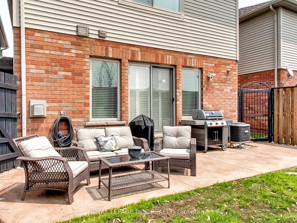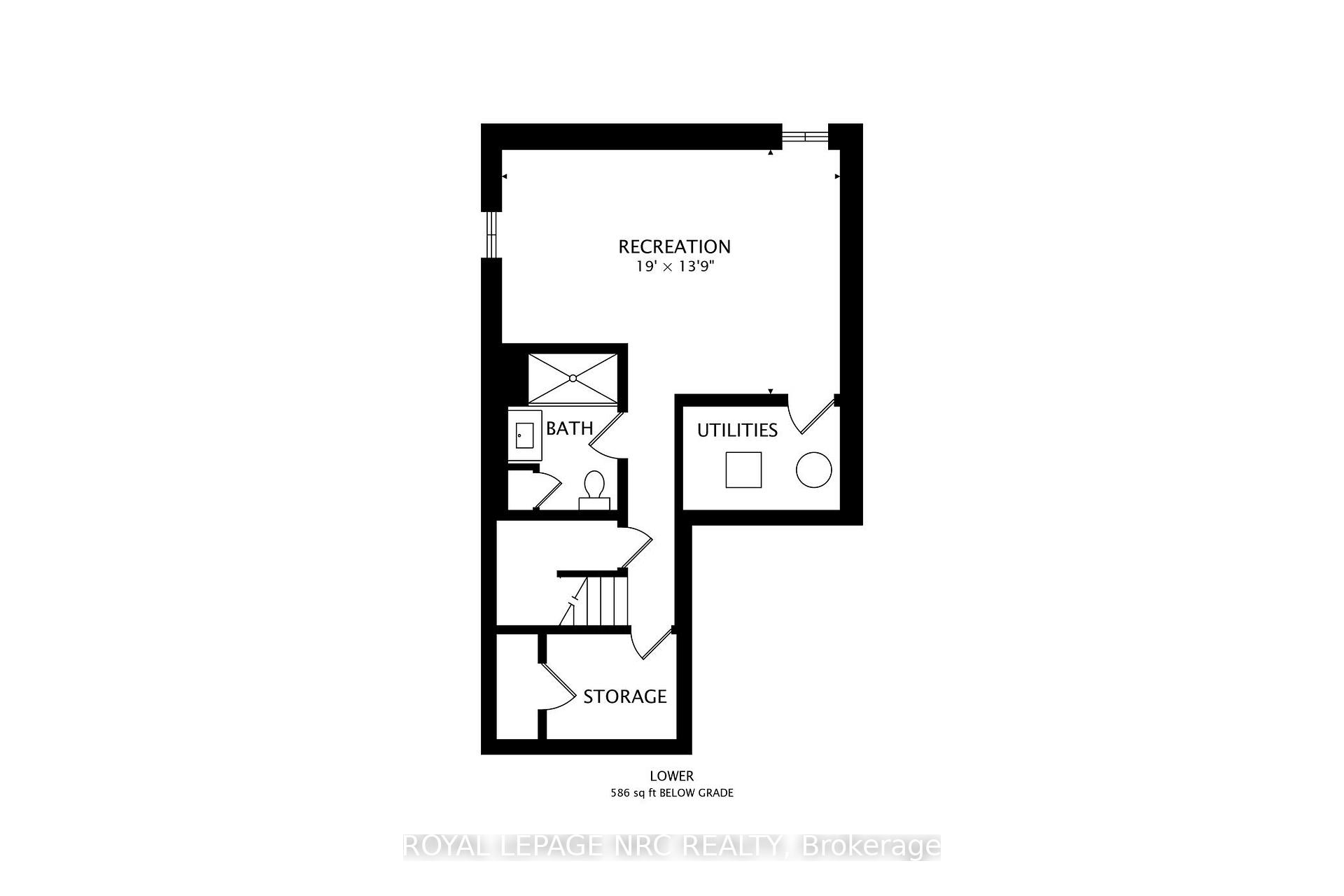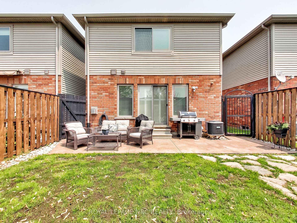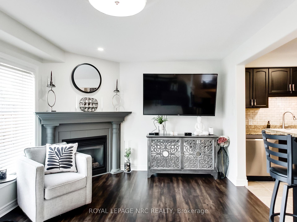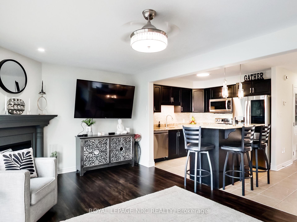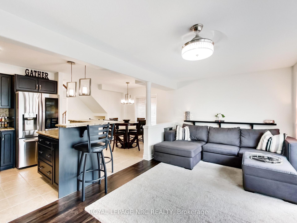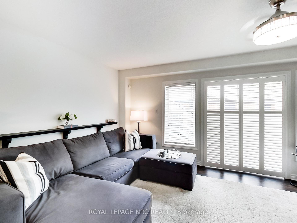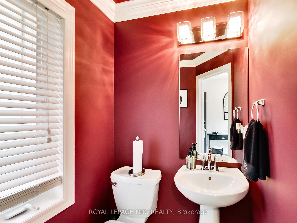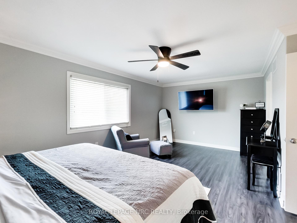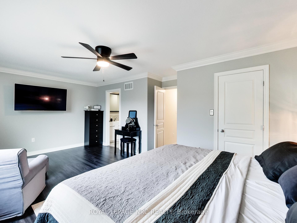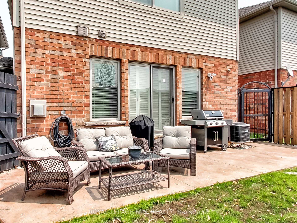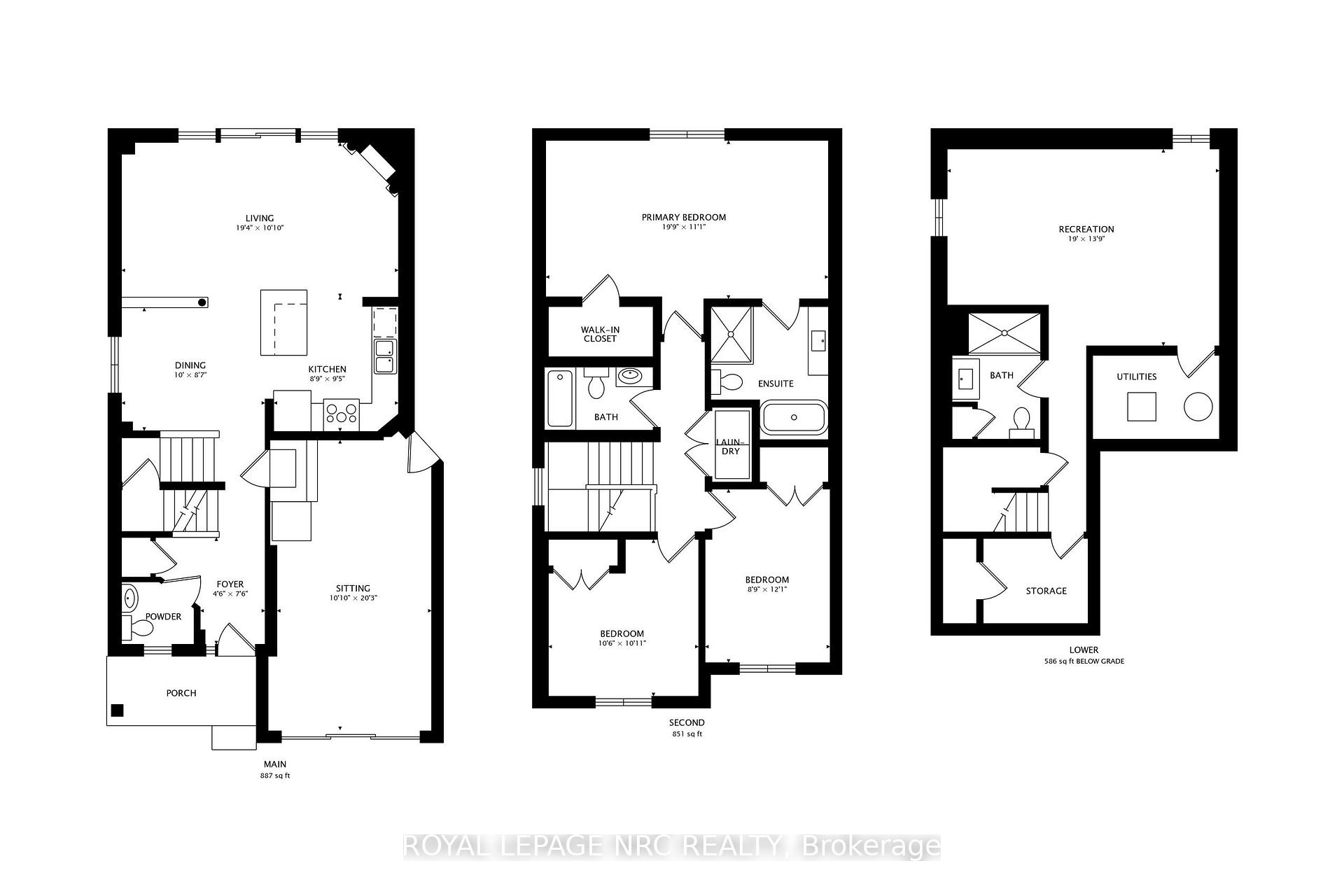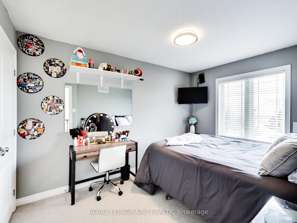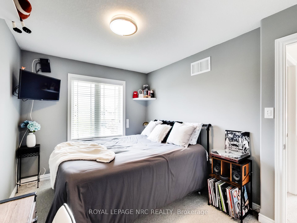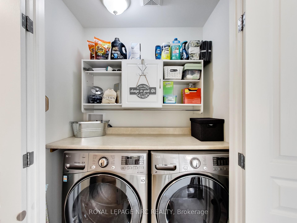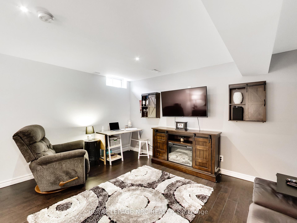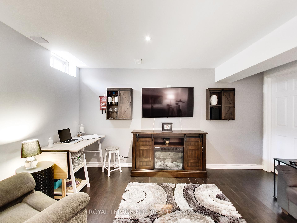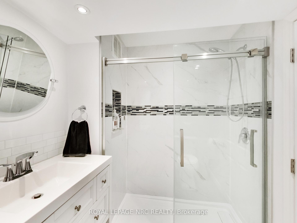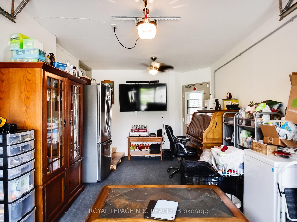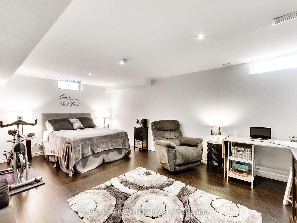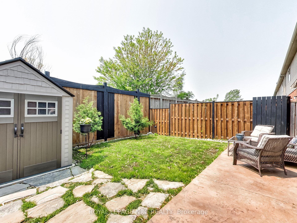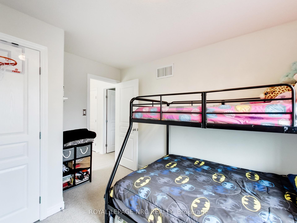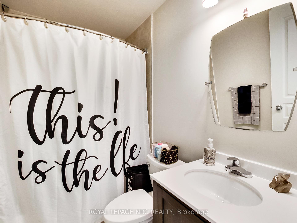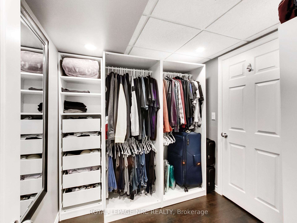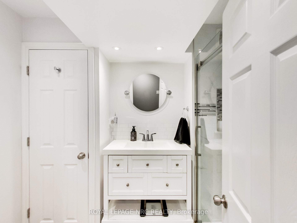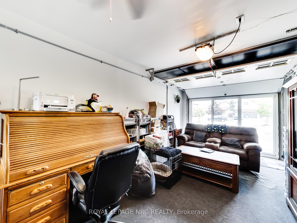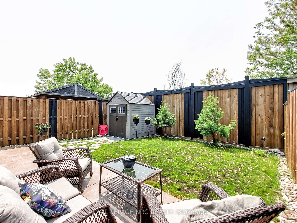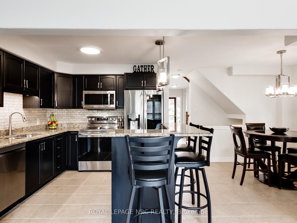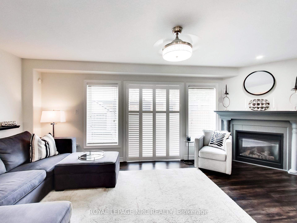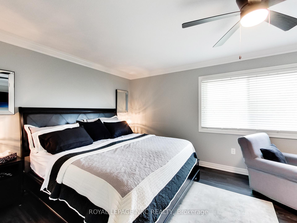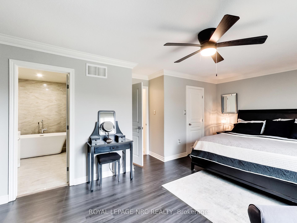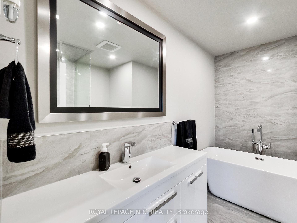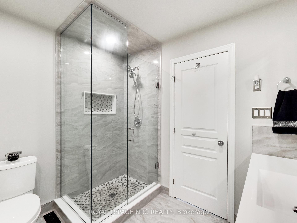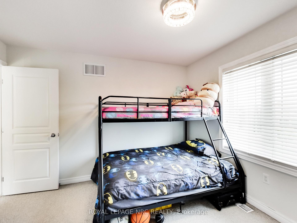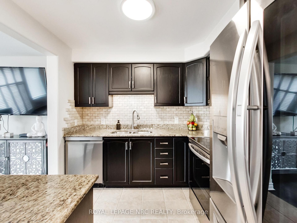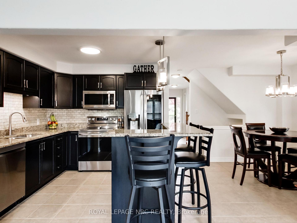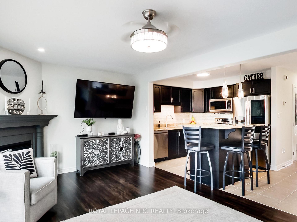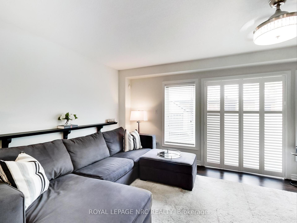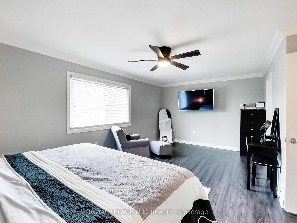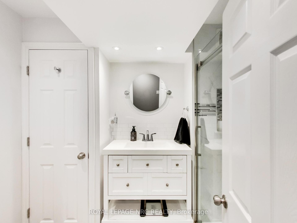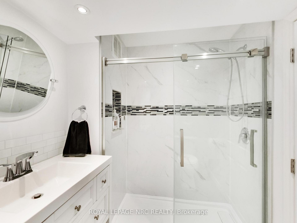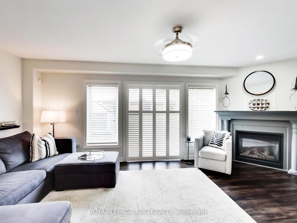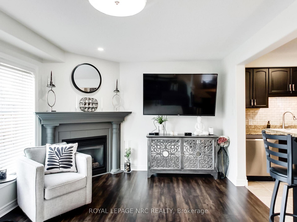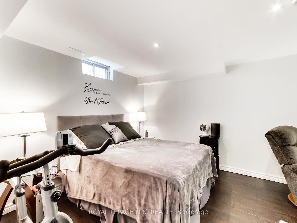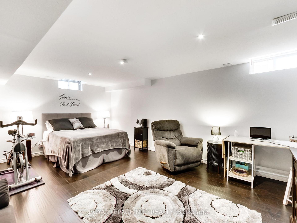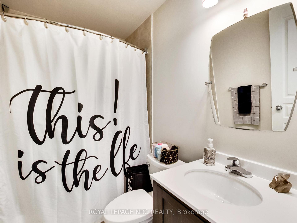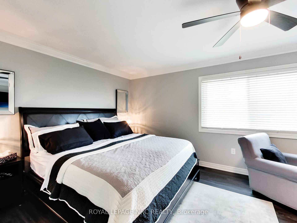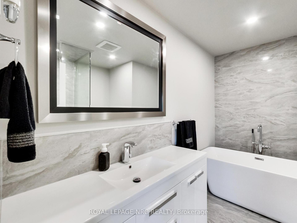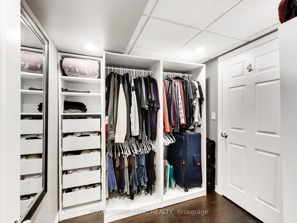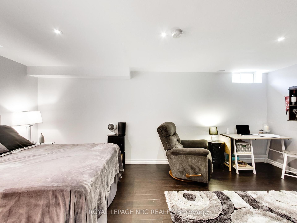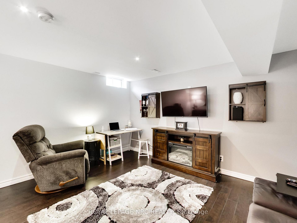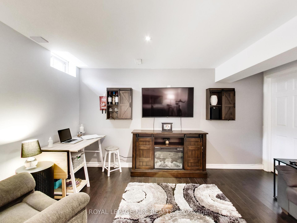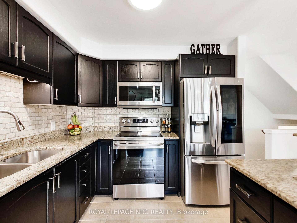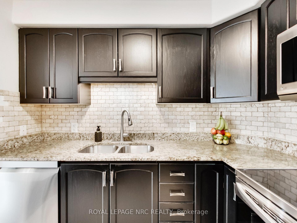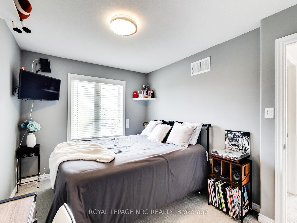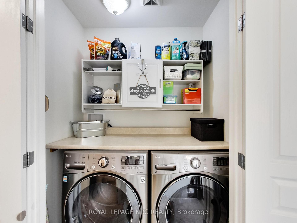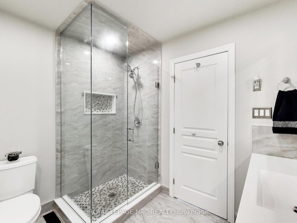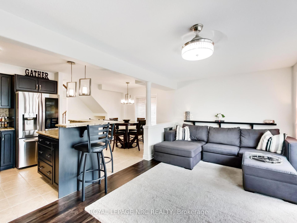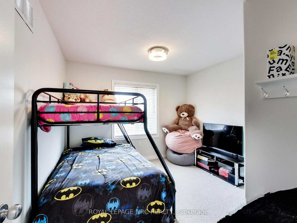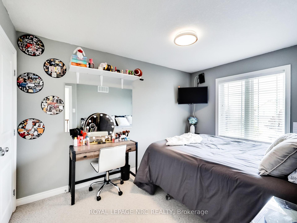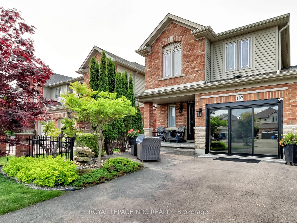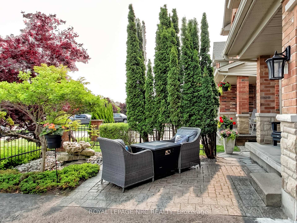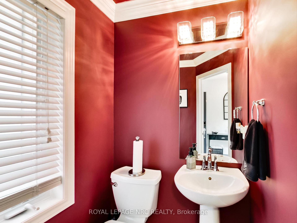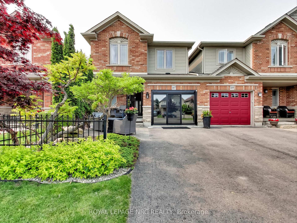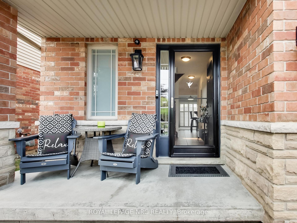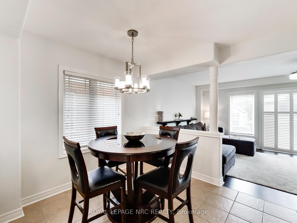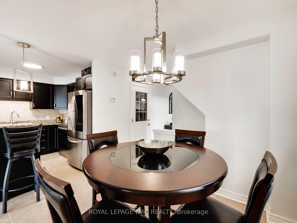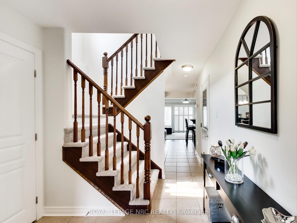$599,900
Available - For Sale
Listing ID: X12203593
107 Sumner Cres , Grimsby, L3M 0B4, Niagara
| Welcome to 107 Sumner Crescent, Grimsby where style, space, and location come together beautifully! This gorgeous end-unit townhome offers the perfect blend of modern upgrades and functional design in one of Grimsby's most family-friendly neighbourhoods. Step inside this open-concept home and youll immediately notice the attention to detail and quality finishes throughout. From the upgraded flooring to the enhanced layout, every inch has been thoughtfully designed. The kitchen is a true showpiece, featuring granite countertops, a raised island, stainless steel appliances, and stylish cabinetryideal for entertaining and everyday living. Upstairs, you'll find three spacious bedrooms, including a luxurious primary suite with a walk-in closet and a beautifully upgraded ensuite bathroom. For added convenience, the laundry is located on the second level, right where you need it most. The finished basement adds valuable living space with a modern 3-piece bathroom, perfect for guests or additional family needs. The garage has been converted into a versatile multi-functional roomideal for a home gym, office, playroom, or studio with direct access to the deep 122' backyard. Enjoy the outdoors in the private, fully fenced yard, complete with a storage shed and plenty of space for entertaining or relaxing. The extended driveway offers ample parking for family and visitors. Situated in a quiet, highly desirable Grimsby neighbourhood, youre close to schools, parks, shopping, and just minutes to the QEWoffering the best of small-town charm with big-city convenience. Whether you're upsizing, downsizing, or investing, 107 Sumner Crescent is the one you've been waiting for! |
| Price | $599,900 |
| Taxes: | $4249.00 |
| Assessment Year: | 2024 |
| Occupancy: | Owner |
| Address: | 107 Sumner Cres , Grimsby, L3M 0B4, Niagara |
| Directions/Cross Streets: | Lake and Nelles |
| Rooms: | 11 |
| Bedrooms: | 3 |
| Bedrooms +: | 0 |
| Family Room: | F |
| Basement: | Full, Finished |
| Level/Floor | Room | Length(ft) | Width(ft) | Descriptions | |
| Room 1 | Main | Foyer | 4.49 | 7.51 | |
| Room 2 | Main | Bathroom | 2 Pc Bath | ||
| Room 3 | Main | Living Ro | 19.32 | 10.82 | Fireplace |
| Room 4 | Main | Dining Ro | 10.66 | 6.99 | |
| Room 5 | Main | Kitchen | 8.76 | 9.41 | |
| Room 6 | Second | Primary B | 19.75 | 11.09 | |
| Room 7 | Second | Bathroom | 4 Pc Ensuite | ||
| Room 8 | Second | Bedroom 2 | 10.5 | 10.92 | |
| Room 9 | Second | Bedroom 3 | 8.76 | 12.07 | |
| Room 10 | Basement | Recreatio | 18.99 | 13.74 | |
| Room 11 | Basement | Bathroom | 3 Pc Bath |
| Washroom Type | No. of Pieces | Level |
| Washroom Type 1 | 2 | |
| Washroom Type 2 | 4 | |
| Washroom Type 3 | 3 | |
| Washroom Type 4 | 0 | |
| Washroom Type 5 | 0 |
| Total Area: | 0.00 |
| Property Type: | Att/Row/Townhouse |
| Style: | 2-Storey |
| Exterior: | Brick, Vinyl Siding |
| Garage Type: | Attached |
| Drive Parking Spaces: | 3 |
| Pool: | None |
| Approximatly Square Footage: | 1100-1500 |
| CAC Included: | N |
| Water Included: | N |
| Cabel TV Included: | N |
| Common Elements Included: | N |
| Heat Included: | N |
| Parking Included: | N |
| Condo Tax Included: | N |
| Building Insurance Included: | N |
| Fireplace/Stove: | Y |
| Heat Type: | Forced Air |
| Central Air Conditioning: | Central Air |
| Central Vac: | N |
| Laundry Level: | Syste |
| Ensuite Laundry: | F |
| Sewers: | Sewer |
$
%
Years
This calculator is for demonstration purposes only. Always consult a professional
financial advisor before making personal financial decisions.
| Although the information displayed is believed to be accurate, no warranties or representations are made of any kind. |
| ROYAL LEPAGE NRC REALTY |
|
|
.jpg?src=Custom)
Dir:
416-548-7854
Bus:
416-548-7854
Fax:
416-981-7184
| Virtual Tour | Book Showing | Email a Friend |
Jump To:
At a Glance:
| Type: | Freehold - Att/Row/Townhouse |
| Area: | Niagara |
| Municipality: | Grimsby |
| Neighbourhood: | 540 - Grimsby Beach |
| Style: | 2-Storey |
| Tax: | $4,249 |
| Beds: | 3 |
| Baths: | 3 |
| Fireplace: | Y |
| Pool: | None |
Locatin Map:
Payment Calculator:
- Color Examples
- Red
- Magenta
- Gold
- Green
- Black and Gold
- Dark Navy Blue And Gold
- Cyan
- Black
- Purple
- Brown Cream
- Blue and Black
- Orange and Black
- Default
- Device Examples
