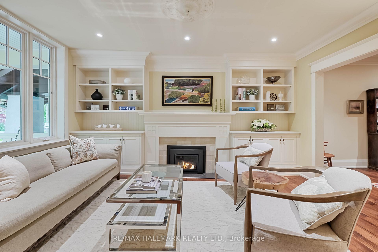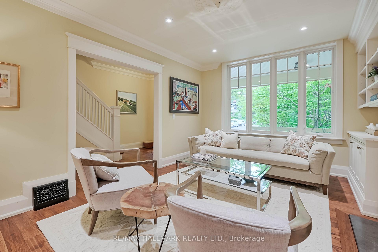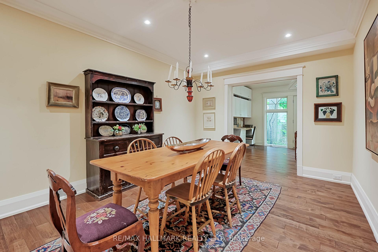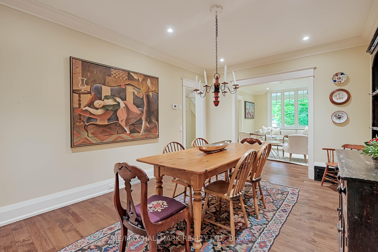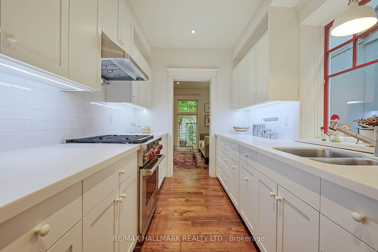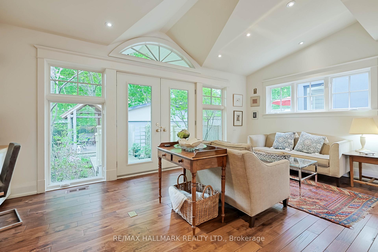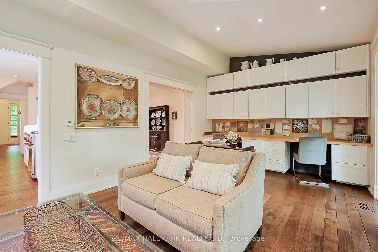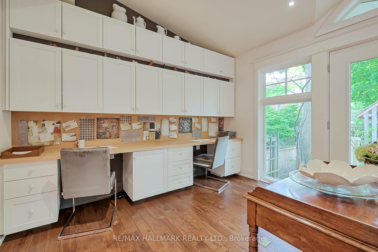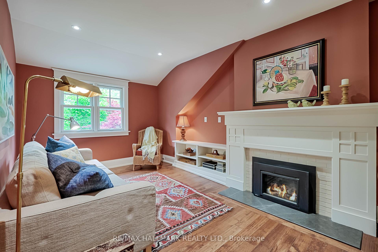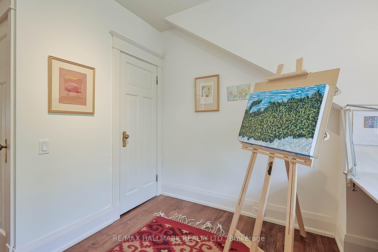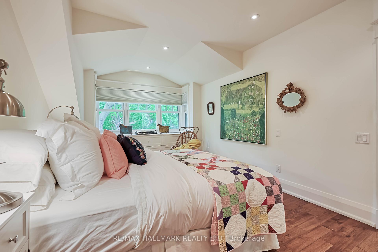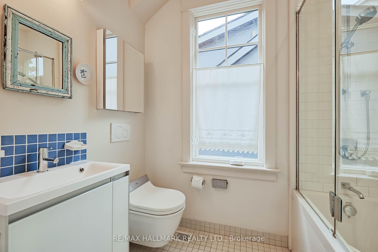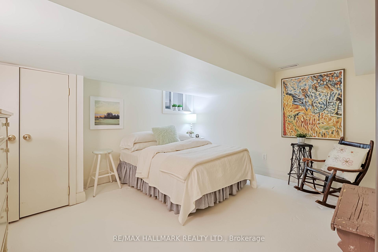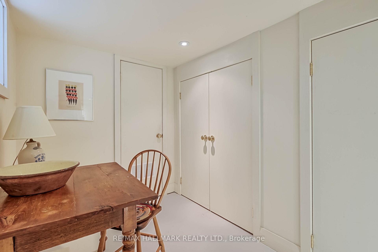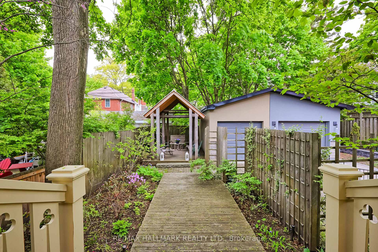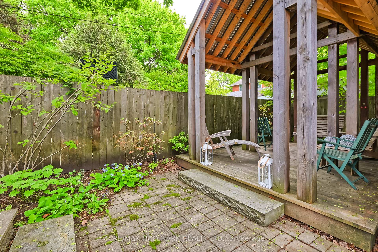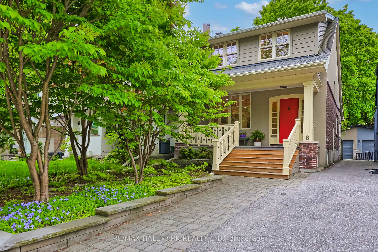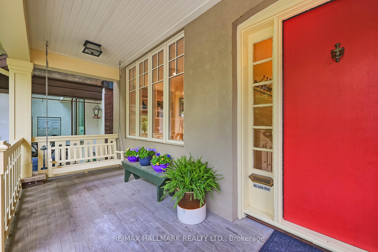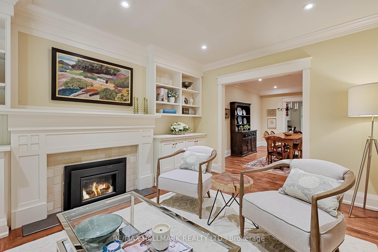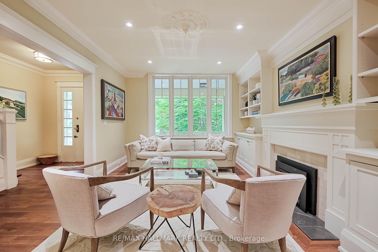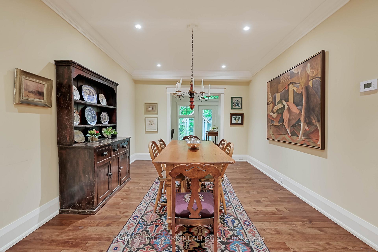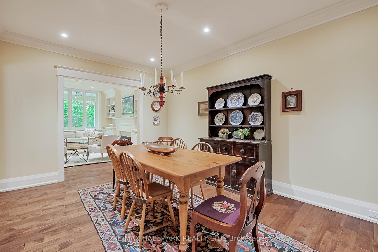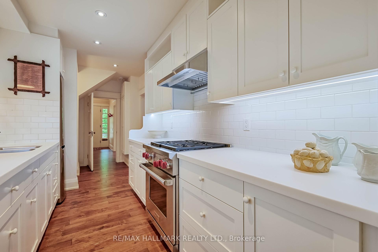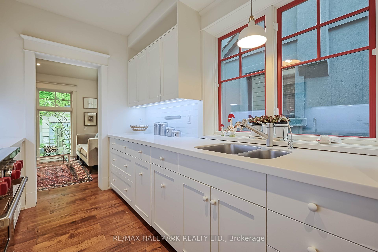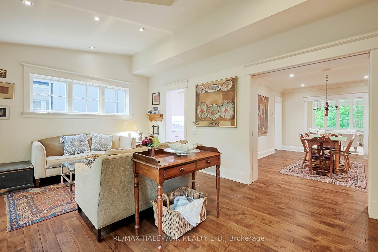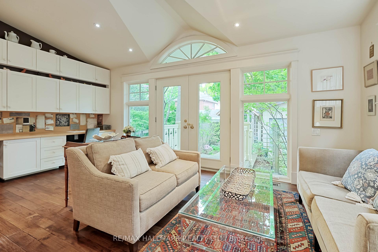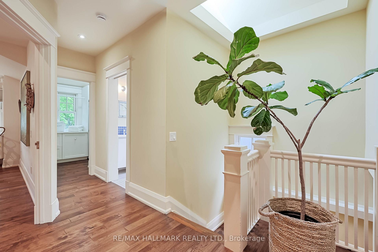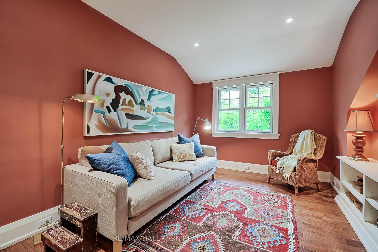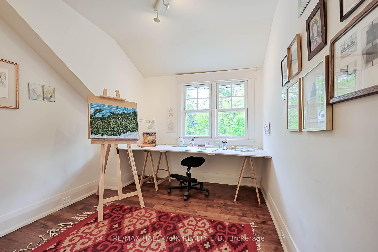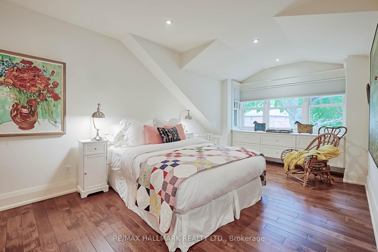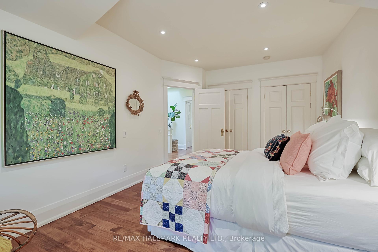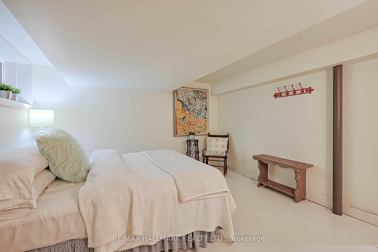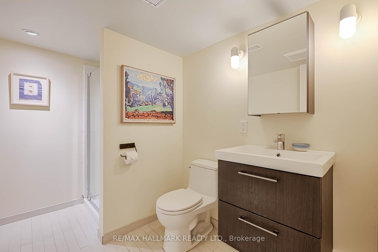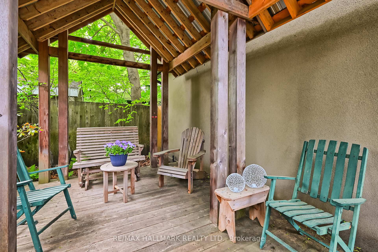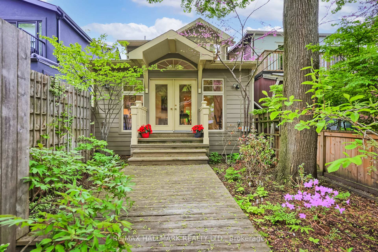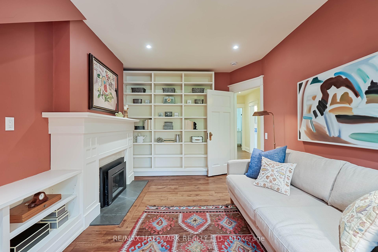$1,999,000
Available - For Sale
Listing ID: E12184085
8 Silver Birch Aven , Toronto, M4E 3K9, Toronto
| Steps from Lake Ontario and the soothing sounds of the water's waves. The Boardwalk at your doorstep. Located on a tree-lined street south of Queen at the boardwalk, enjoy strolls along the promenade, the sand between your toes and the lake to splash and swim. Store your canoe and paddle boards in the garage for lazy afternoons of water fun. Don't miss this special offering. A thoughtfully appointed home. Hardwood floors throughout, two gas-burning fireplaces, main floor family room: cathedral ceilings, Palladian window and glass walls with walkout to gardens and gazebo. Separate entrance to basement with fourth bedroom and three-piece ensuite. Cold room and built-in cupboards. This home has a quiet calmness expressed through careful attention to detail. Virtually maintenance-free, a great condo alternative, pocketed in the perfect Location. |
| Price | $1,999,000 |
| Taxes: | $4989.00 |
| Assessment Year: | 2024 |
| Occupancy: | Vacant |
| Address: | 8 Silver Birch Aven , Toronto, M4E 3K9, Toronto |
| Directions/Cross Streets: | Queen and Lake Ontario |
| Rooms: | 7 |
| Rooms +: | 1 |
| Bedrooms: | 3 |
| Bedrooms +: | 1 |
| Family Room: | T |
| Basement: | Finished |
| Level/Floor | Room | Length(ft) | Width(ft) | Descriptions | |
| Room 1 | Ground | Foyer | 12.86 | 7.18 | Hardwood Floor |
| Room 2 | Ground | Living Ro | 15.48 | 11.55 | Fireplace, Hardwood Floor, B/I Bookcase |
| Room 3 | Ground | Dining Ro | 14.96 | 10.79 | Pot Lights, Hardwood Floor |
| Room 4 | Ground | Family Ro | 19.06 | 11.28 | Cathedral Ceiling(s), Pot Lights, W/O To Garden |
| Room 5 | Second | Primary B | 18.14 | 10.66 | Hardwood Floor, B/I Closet |
| Room 6 | Second | Bedroom 2 | 15.84 | 10.23 | Fireplace, Hardwood Floor, B/I Shelves |
| Room 7 | Second | Bedroom 3 | 12.79 | 8.72 | Closet, Hardwood Floor |
| Room 8 | Basement | Bedroom 4 | 12.89 | 11.15 | 3 Pc Ensuite |
| Washroom Type | No. of Pieces | Level |
| Washroom Type 1 | 3 | Second |
| Washroom Type 2 | 3 | Basement |
| Washroom Type 3 | 0 | |
| Washroom Type 4 | 0 | |
| Washroom Type 5 | 0 |
| Total Area: | 0.00 |
| Approximatly Age: | 100+ |
| Property Type: | Detached |
| Style: | 2-Storey |
| Exterior: | Brick, Stucco (Plaster) |
| Garage Type: | Detached |
| (Parking/)Drive: | Mutual |
| Drive Parking Spaces: | 2 |
| Park #1 | |
| Parking Type: | Mutual |
| Park #2 | |
| Parking Type: | Mutual |
| Pool: | None |
| Approximatly Age: | 100+ |
| Approximatly Square Footage: | 1500-2000 |
| CAC Included: | N |
| Water Included: | N |
| Cabel TV Included: | N |
| Common Elements Included: | N |
| Heat Included: | N |
| Parking Included: | N |
| Condo Tax Included: | N |
| Building Insurance Included: | N |
| Fireplace/Stove: | Y |
| Heat Type: | Forced Air |
| Central Air Conditioning: | Central Air |
| Central Vac: | N |
| Laundry Level: | Syste |
| Ensuite Laundry: | F |
| Sewers: | Sewer |
$
%
Years
This calculator is for demonstration purposes only. Always consult a professional
financial advisor before making personal financial decisions.
| Although the information displayed is believed to be accurate, no warranties or representations are made of any kind. |
| RE/MAX HALLMARK REALTY LTD. |
|
|
.jpg?src=Custom)
Dir:
416-548-7854
Bus:
416-548-7854
Fax:
416-981-7184
| Book Showing | Email a Friend |
Jump To:
At a Glance:
| Type: | Freehold - Detached |
| Area: | Toronto |
| Municipality: | Toronto E02 |
| Neighbourhood: | The Beaches |
| Style: | 2-Storey |
| Approximate Age: | 100+ |
| Tax: | $4,989 |
| Beds: | 3+1 |
| Baths: | 2 |
| Fireplace: | Y |
| Pool: | None |
Locatin Map:
Payment Calculator:
- Color Examples
- Red
- Magenta
- Gold
- Green
- Black and Gold
- Dark Navy Blue And Gold
- Cyan
- Black
- Purple
- Brown Cream
- Blue and Black
- Orange and Black
- Default
- Device Examples
