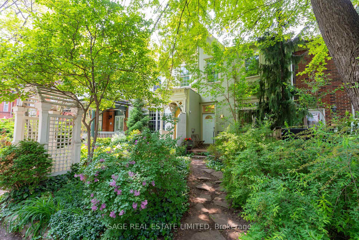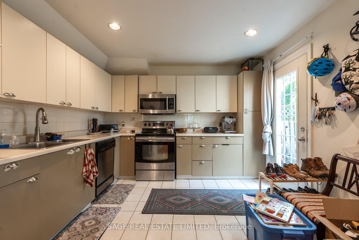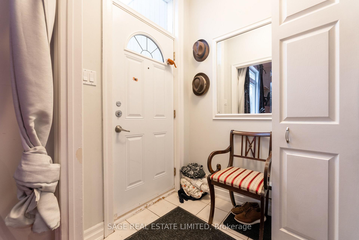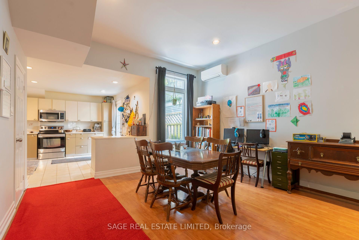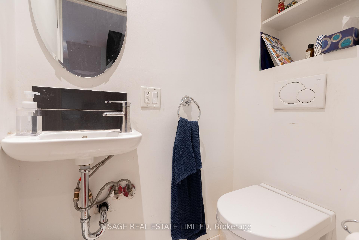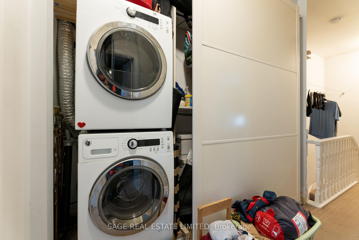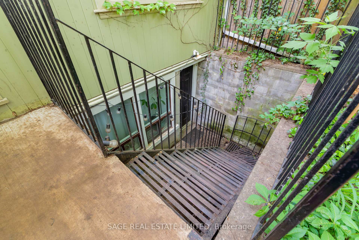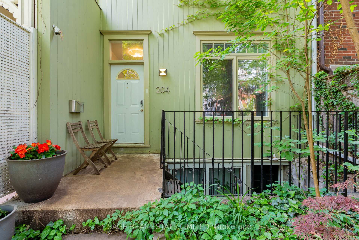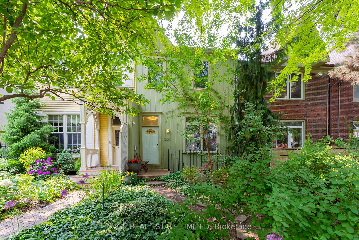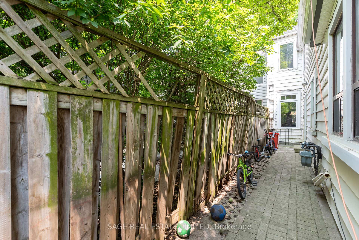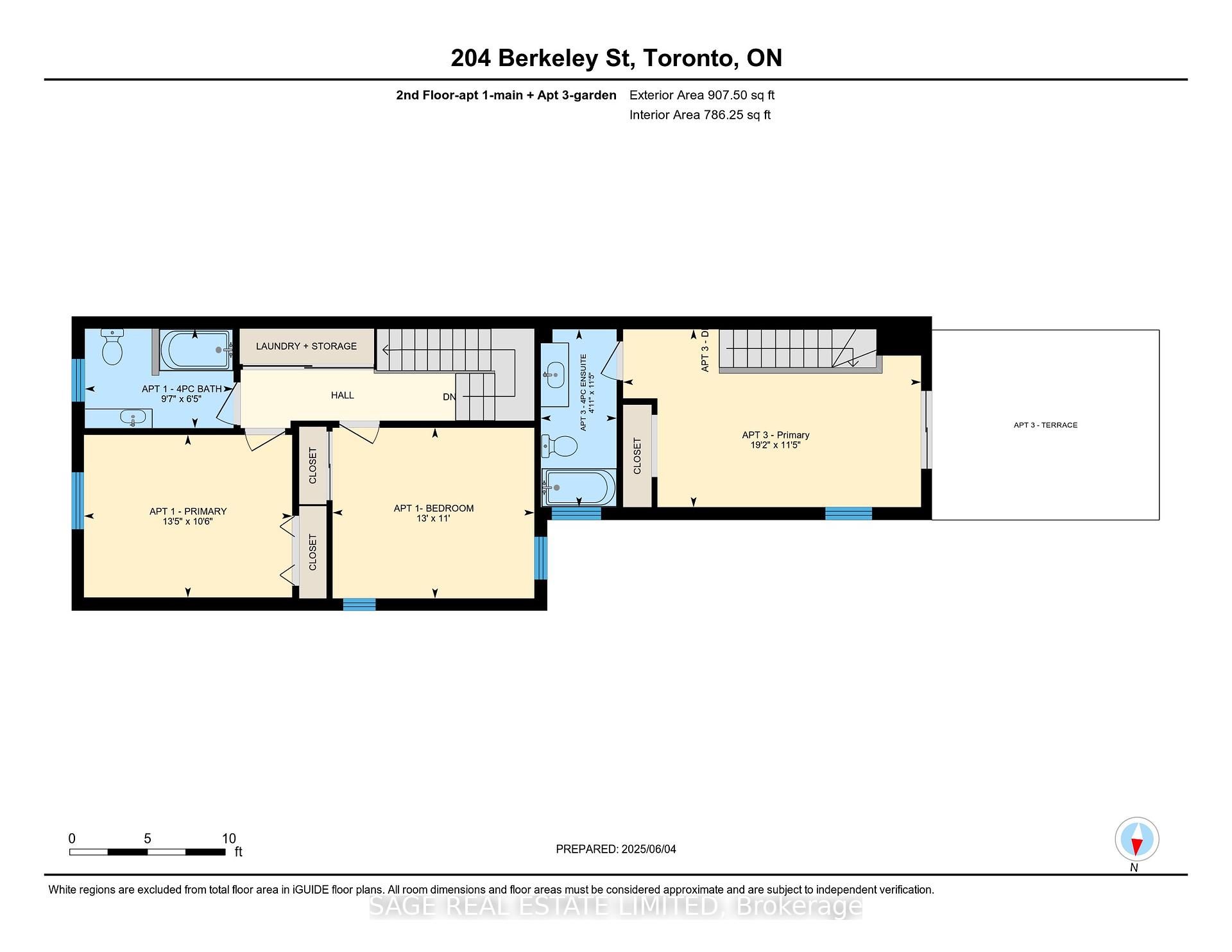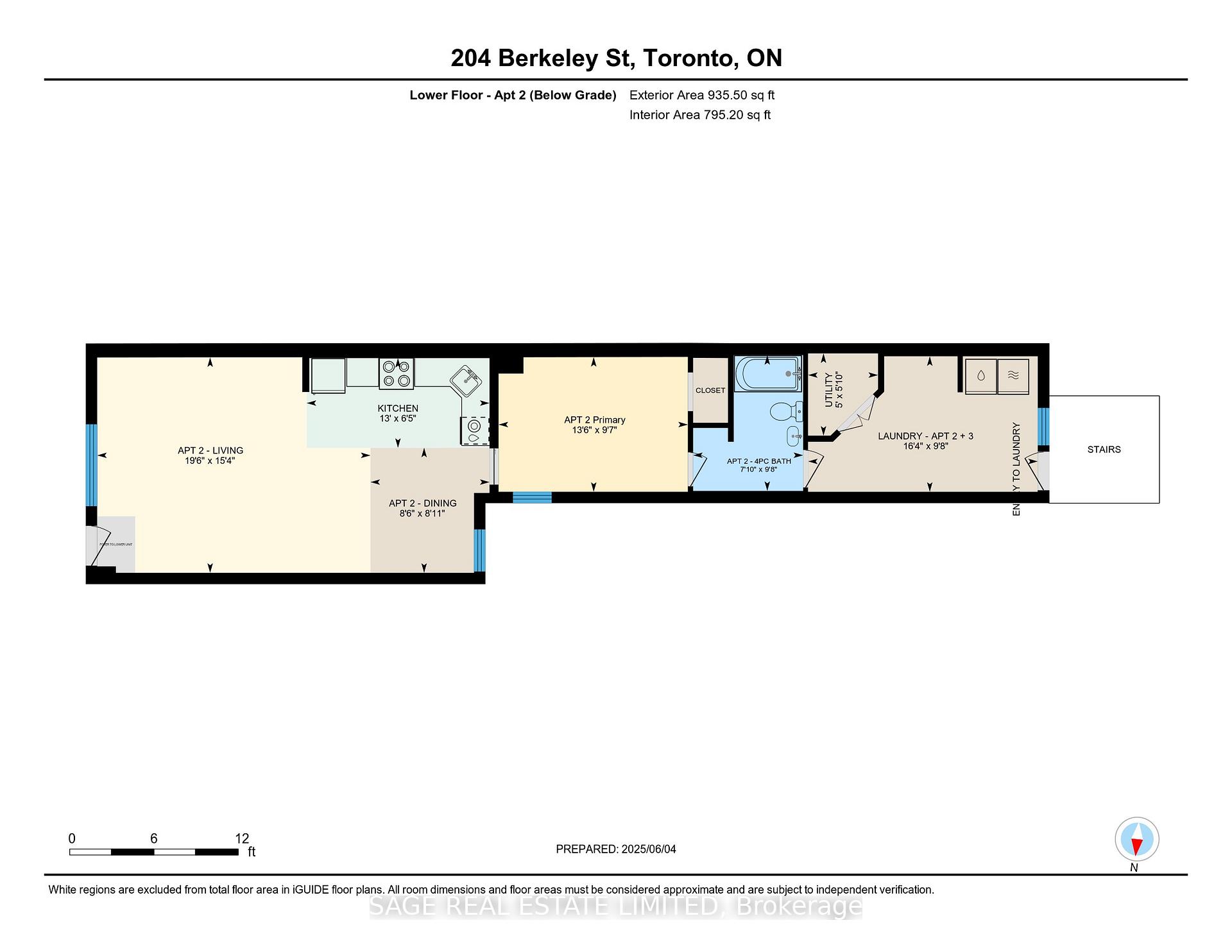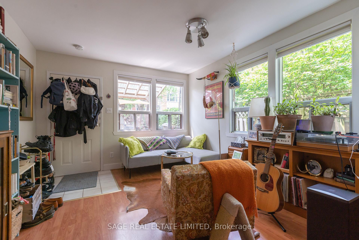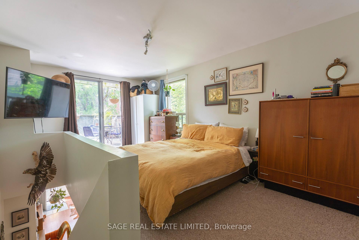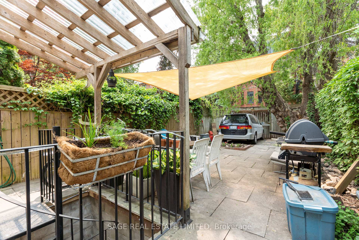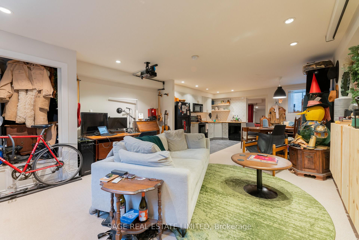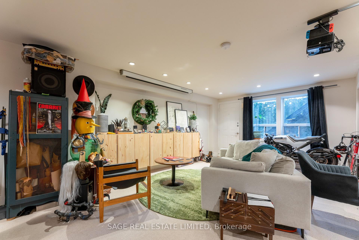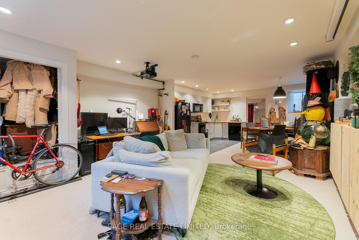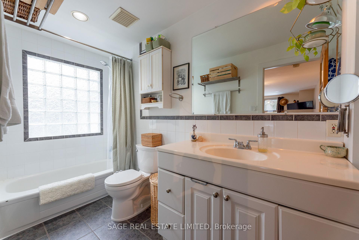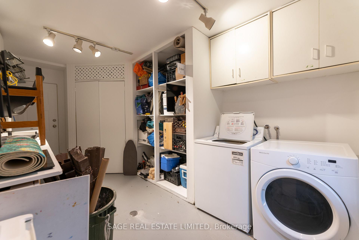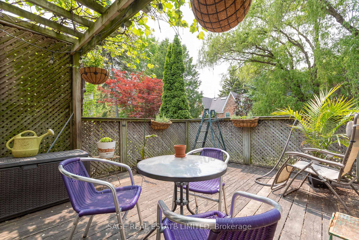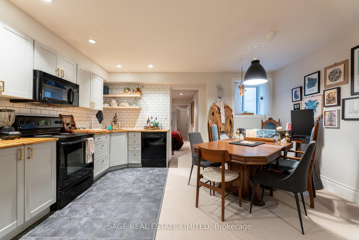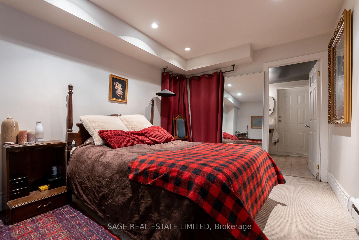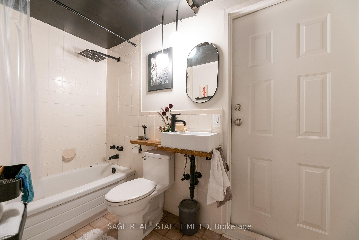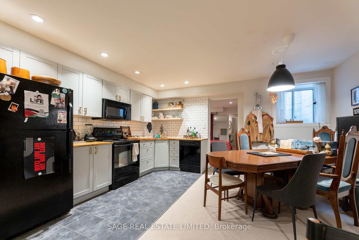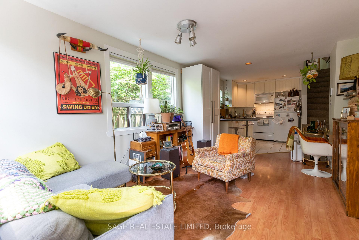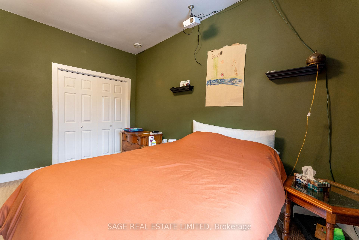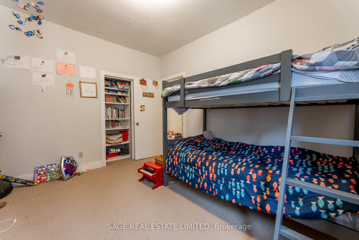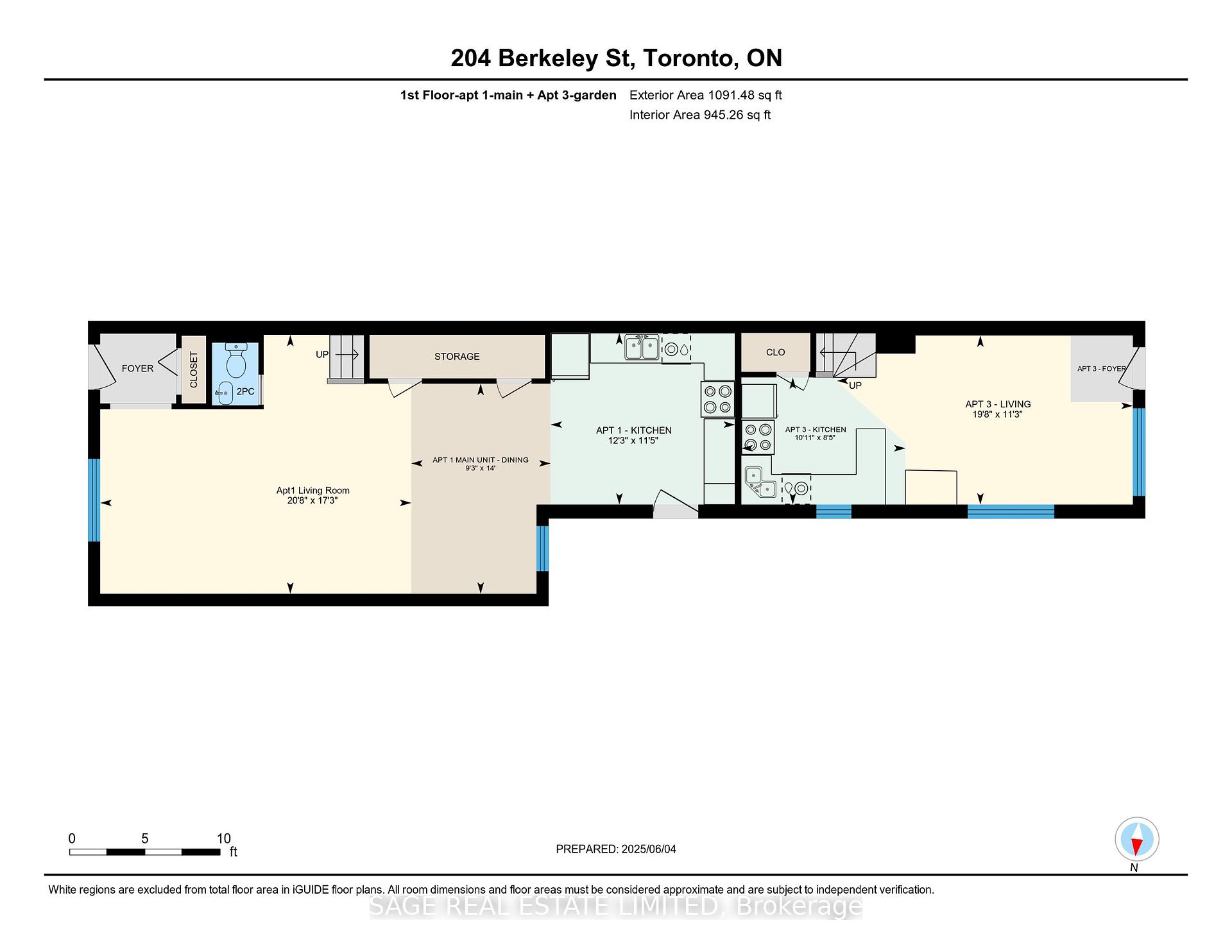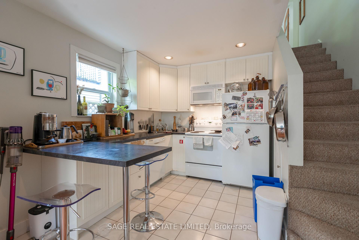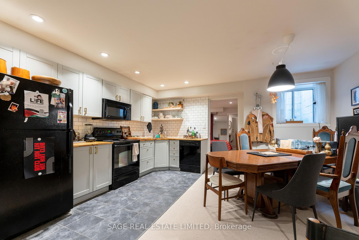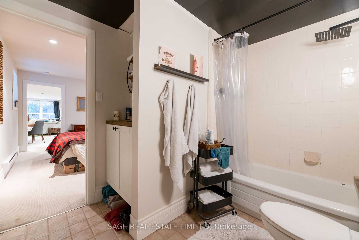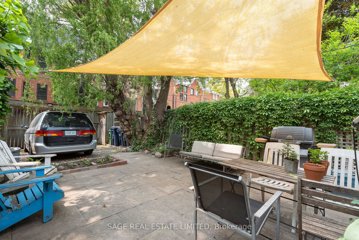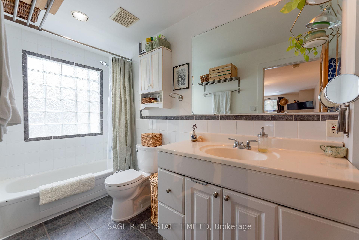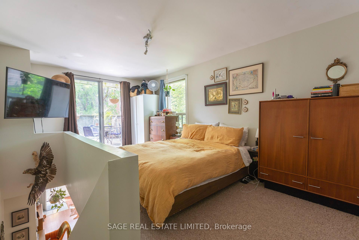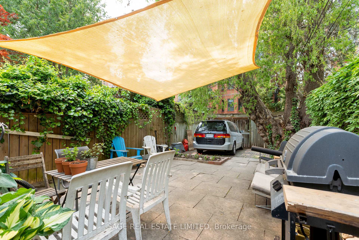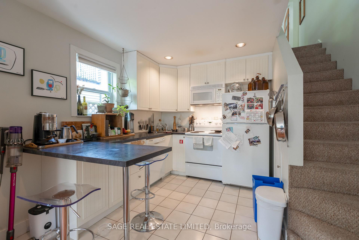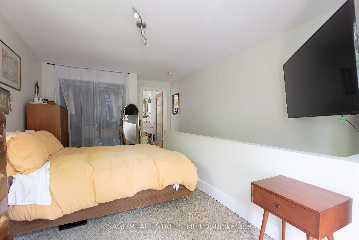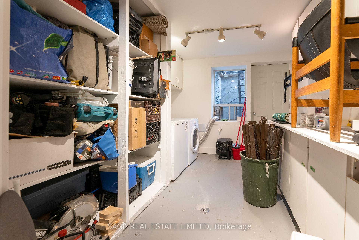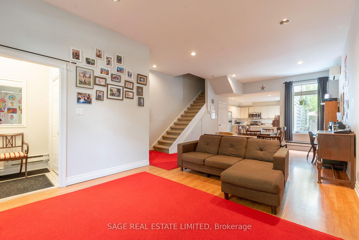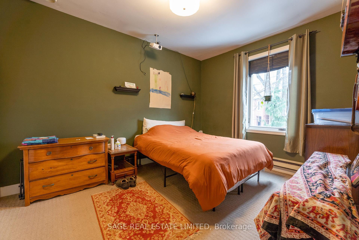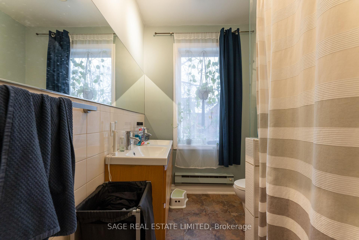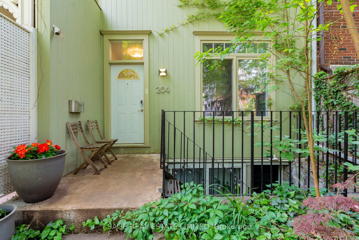$1,625,000
Available - For Sale
Listing ID: C12203598
204 Berkeley Stre , Toronto, M5A 2X4, Toronto
| Are you looking for an investment property with perfect tenants? Or a home of your own with tenants paying the mortgage? This is it! Well maintained legal triplex in the leafy Cabbagetown area. Large windows and high ceilings make all units bright and cheery. Each suite has separate entrances and outdoor space. Apartments 1 and 2 both enter at the front of the house with 2nd separate exits at the back of the building. Apartment 3 enters at the back and has a 2nd exit onto a 2nd floor terrace. Apartment 2, the lower suite, has 8 foot ceilings and is bright with windows front and back. There are pot lights in most areas. Tenants pay their own hydro, 3 hydro meters, heat is electric baseboard with an added heat pump/air conditioner in Apartment 1. Apartment 1 has laundry ensuite. Apartments 2 and 3 share renovated laundry in the basement. The back patio/garden/parking space is fully fenced and private with a gate that locks. Above average home inspection, January 2025. Back lane has a separate address: 201 Milan St. Great potential to build a laneway house. |
| Price | $1,625,000 |
| Taxes: | $7337.26 |
| Occupancy: | Tenant |
| Address: | 204 Berkeley Stre , Toronto, M5A 2X4, Toronto |
| Directions/Cross Streets: | South of Dundas, N off Shuter |
| Rooms: | 9 |
| Rooms +: | 5 |
| Bedrooms: | 3 |
| Bedrooms +: | 1 |
| Family Room: | F |
| Basement: | Finished wit, Separate Ent |
| Level/Floor | Room | Length(ft) | Width(ft) | Descriptions | |
| Room 1 | Main | Living Ro | 20.7 | 17.22 | Laminate, Casement Windows |
| Room 2 | Main | Dining Ro | 13.97 | 9.28 | Laminate, Casement Windows |
| Room 3 | Main | Kitchen | 12.3 | 11.41 | Ceramic Floor, W/O To Patio |
| Room 4 | Second | Primary B | 13.38 | 10.46 | Broadloom, Double Closet, Casement Windows |
| Room 5 | Second | Bedroom 2 | 13.02 | 11.02 | Broadloom, Double Closet, Casement Windows |
| Room 6 | Main | Living Ro | 17.22 | 11.25 | Laminate, Picture Window |
| Room 7 | Main | Kitchen | 10.92 | 8.46 | Ceramic Floor, Breakfast Bar, Window |
| Room 8 | Second | Primary B | 19.16 | 11.45 | Broadloom, W/O To Terrace, 4 Pc Ensuite |
| Room 9 | Lower | Living Ro | 19.45 | 15.35 | Broadloom, Window, Pot Lights |
| Room 10 | Lower | Dining Ro | 8.89 | 7.38 | Broadloom, Window, Pot Lights |
| Room 11 | Lower | Kitchen | 13.02 | 6.4 | Slate Flooring, Pot Lights |
| Room 12 | Lower | Primary B | 13.48 | 9.58 | Broadloom, Above Grade Window, Pot Lights |
| Room 13 | Lower | Laundry | 16.37 | 9.64 | Separate Room |
| Washroom Type | No. of Pieces | Level |
| Washroom Type 1 | 5 | Second |
| Washroom Type 2 | 4 | Second |
| Washroom Type 3 | 2 | Main |
| Washroom Type 4 | 4 | Lower |
| Washroom Type 5 | 0 | |
| Washroom Type 6 | 5 | Second |
| Washroom Type 7 | 4 | Second |
| Washroom Type 8 | 2 | Main |
| Washroom Type 9 | 4 | Lower |
| Washroom Type 10 | 0 | |
| Washroom Type 11 | 5 | Second |
| Washroom Type 12 | 4 | Second |
| Washroom Type 13 | 2 | Main |
| Washroom Type 14 | 4 | Lower |
| Washroom Type 15 | 0 | |
| Washroom Type 16 | 5 | Second |
| Washroom Type 17 | 4 | Second |
| Washroom Type 18 | 2 | Main |
| Washroom Type 19 | 4 | Lower |
| Washroom Type 20 | 0 | |
| Washroom Type 21 | 5 | Second |
| Washroom Type 22 | 4 | Second |
| Washroom Type 23 | 2 | Main |
| Washroom Type 24 | 4 | Lower |
| Washroom Type 25 | 0 |
| Total Area: | 0.00 |
| Property Type: | Att/Row/Townhouse |
| Style: | 2-Storey |
| Exterior: | Vinyl Siding, Wood |
| Garage Type: | None |
| (Parking/)Drive: | Lane |
| Drive Parking Spaces: | 1 |
| Park #1 | |
| Parking Type: | Lane |
| Park #2 | |
| Parking Type: | Lane |
| Pool: | None |
| Approximatly Square Footage: | 1500-2000 |
| CAC Included: | N |
| Water Included: | N |
| Cabel TV Included: | N |
| Common Elements Included: | N |
| Heat Included: | N |
| Parking Included: | N |
| Condo Tax Included: | N |
| Building Insurance Included: | N |
| Fireplace/Stove: | N |
| Heat Type: | Baseboard |
| Central Air Conditioning: | Other |
| Central Vac: | N |
| Laundry Level: | Syste |
| Ensuite Laundry: | F |
| Sewers: | Sewer |
$
%
Years
This calculator is for demonstration purposes only. Always consult a professional
financial advisor before making personal financial decisions.
| Although the information displayed is believed to be accurate, no warranties or representations are made of any kind. |
| SAGE REAL ESTATE LIMITED |
|
|
.jpg?src=Custom)
Dir:
Per GeoWarehou
| Virtual Tour | Book Showing | Email a Friend |
Jump To:
At a Glance:
| Type: | Freehold - Att/Row/Townhouse |
| Area: | Toronto |
| Municipality: | Toronto C08 |
| Neighbourhood: | Moss Park |
| Style: | 2-Storey |
| Tax: | $7,337.26 |
| Beds: | 3+1 |
| Baths: | 4 |
| Fireplace: | N |
| Pool: | None |
Locatin Map:
Payment Calculator:
- Color Examples
- Red
- Magenta
- Gold
- Green
- Black and Gold
- Dark Navy Blue And Gold
- Cyan
- Black
- Purple
- Brown Cream
- Blue and Black
- Orange and Black
- Default
- Device Examples
