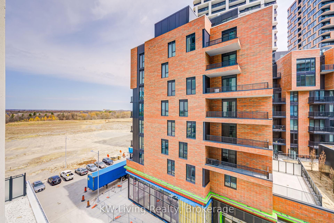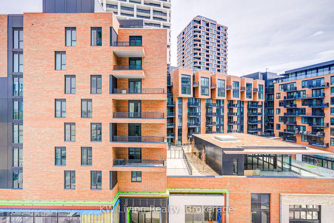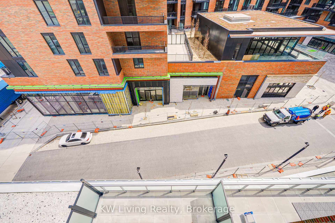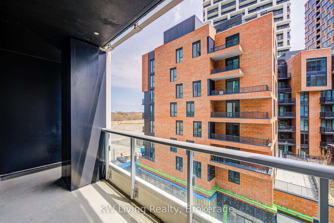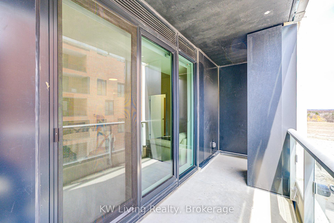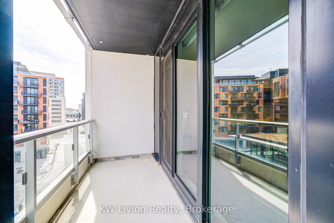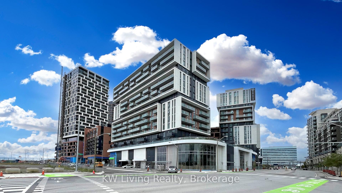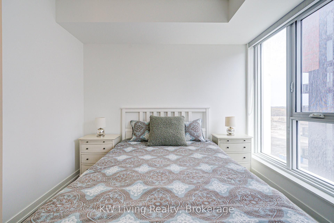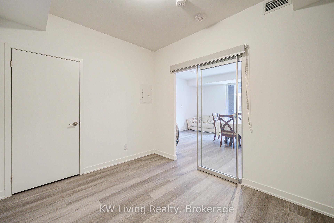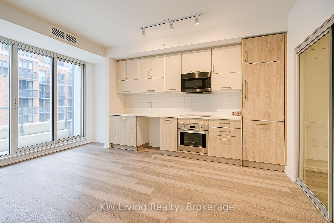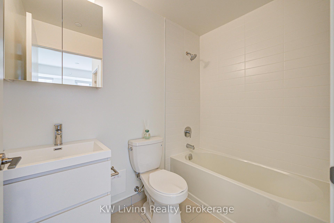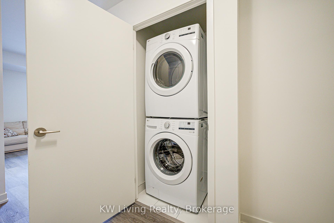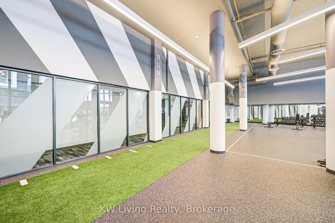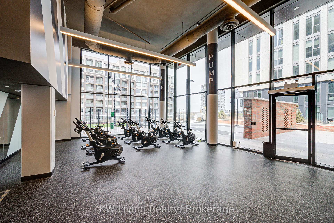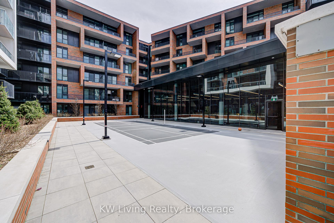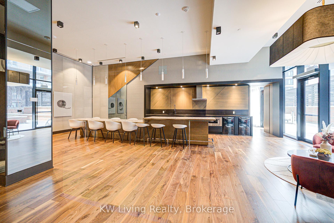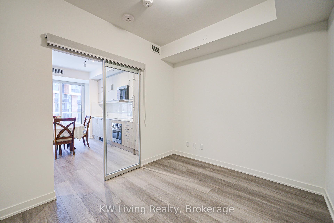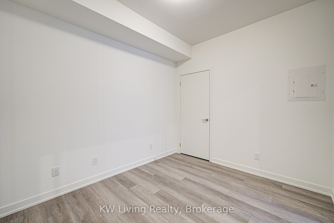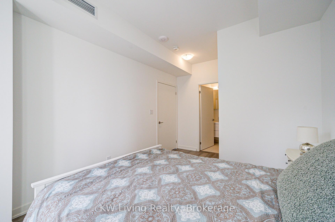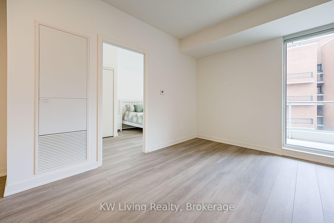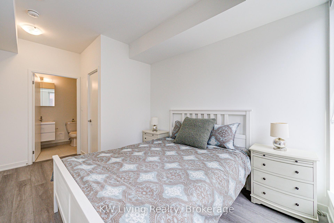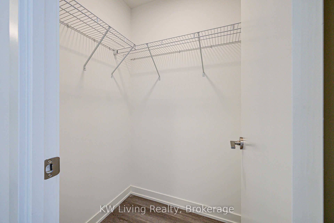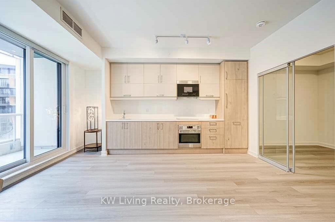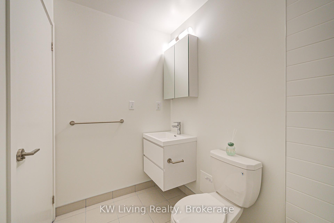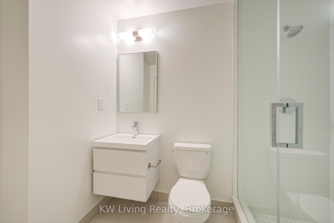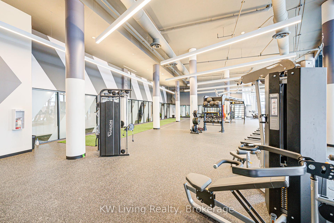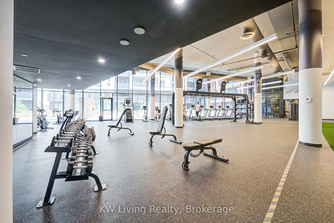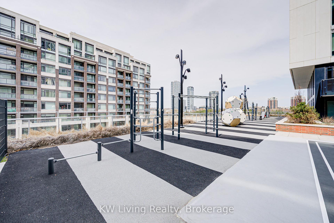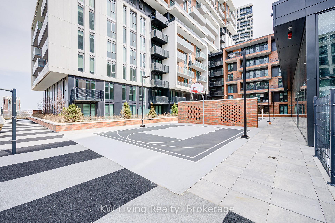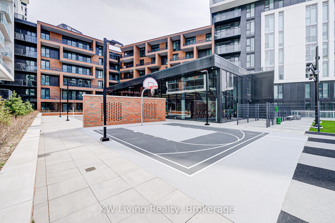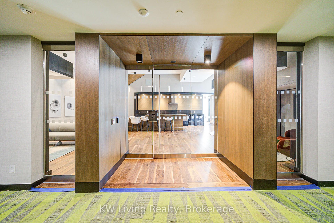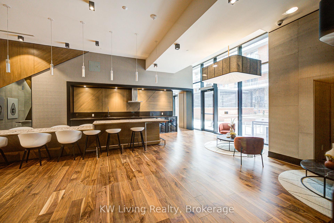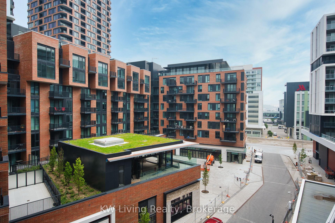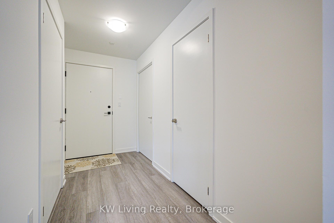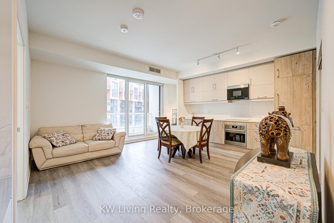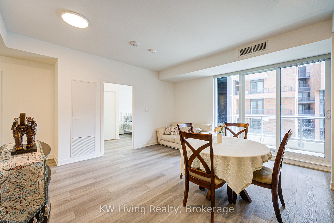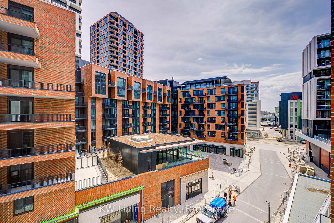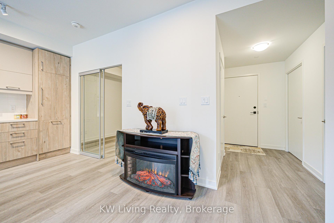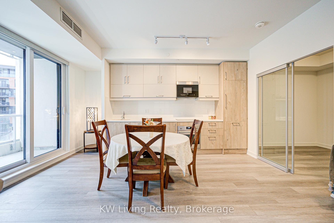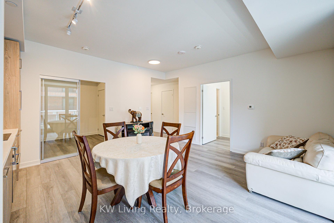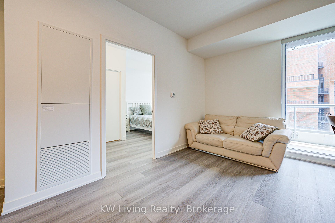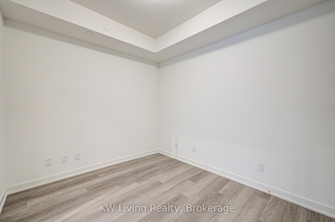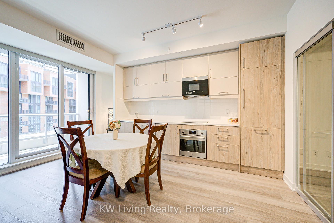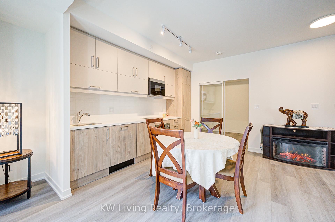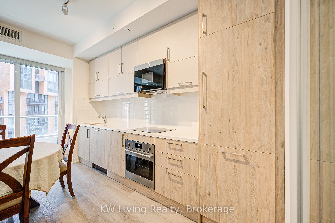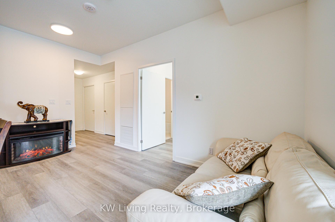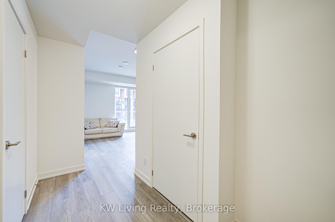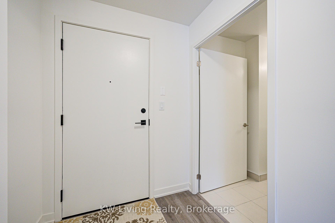$599,000
Available - For Sale
Listing ID: N12196560
292 Verdale Crossing N/A , Markham, L6G 0H6, York
| Welcome to this brand new, never-lived-in Gallery Square Condo in the heart of Downtown Markham, perfectly designed for modern living with east-facing views. This stunning unit is 790 square feet, features 9-foot ceiling, 2 spacious bedrooms, 2 pristine bathrooms with an inviting open layout. 1 designated parking space and 1 storage locker included, parking spot is very close to the building entrance, and the locker room is located on the same level as the unit. Numerous upgrades including SPC vinyl flooring throughout the unit, smooth ceilings, frameless glass shower enclosure, stylish shades and window coverings and light fixtures. Innovative kitchen with built-in stainless steel appliances and spacious storages. Building amenities include: 24Hr Concierge, gym, library, lounge areas, sports court, dog park with pet spa, theatre, games room, outdoor walking path and seating area. Conveniently located within walking distance to Markham VIP Cineplex, diverse dining options, grocery stores, and various shops. Just minutes away from GO Transit, VIVA, YMCA, York University, highly-rated schools, Highway 404/407 and more! With contemporary finishes and thoughtful details, this home offers a perfect blend of style and comfort. Enjoy the convenience of a fresh, untouched space ready for your personal touch. Whether you're relaxing in the open living area or retreating to the private bedrooms, this condo is the ideal place to call home. |
| Price | $599,000 |
| Taxes: | $2856.11 |
| Occupancy: | Vacant |
| Address: | 292 Verdale Crossing N/A , Markham, L6G 0H6, York |
| Postal Code: | L6G 0H6 |
| Province/State: | York |
| Directions/Cross Streets: | Birchmount Rd./Enterprise Blvd |
| Level/Floor | Room | Length(ft) | Width(ft) | Descriptions | |
| Room 1 | Flat | Dining Ro | 16.4 | 15.74 | Combined w/Living, Open Concept, Vinyl Floor |
| Room 2 | Flat | Living Ro | 16.4 | 15.74 | Combined w/Dining, W/O To Balcony, Vinyl Floor |
| Room 3 | Flat | Kitchen | 16.4 | 15.74 | B/I Appliances, Stainless Steel Appl, Vinyl Floor |
| Room 4 | Flat | Primary B | 14.76 | 9.91 | Walk-In Closet(s), Window Floor to Ceil, Vinyl Floor |
| Room 5 | Flat | Bedroom 2 | 10.82 | 9.02 | Large Closet, Vinyl Floor |
| Washroom Type | No. of Pieces | Level |
| Washroom Type 1 | 3 | Flat |
| Washroom Type 2 | 4 | Flat |
| Washroom Type 3 | 0 | |
| Washroom Type 4 | 0 | |
| Washroom Type 5 | 0 |
| Total Area: | 0.00 |
| Approximatly Age: | New |
| Sprinklers: | Conc |
| Washrooms: | 2 |
| Heat Type: | Forced Air |
| Central Air Conditioning: | Central Air |
$
%
Years
This calculator is for demonstration purposes only. Always consult a professional
financial advisor before making personal financial decisions.
| Although the information displayed is believed to be accurate, no warranties or representations are made of any kind. |
| KW Living Realty |
|
|
.jpg?src=Custom)
Dir:
416-548-7854
Bus:
416-548-7854
Fax:
416-981-7184
| Virtual Tour | Book Showing | Email a Friend |
Jump To:
At a Glance:
| Type: | Com - Condo Apartment |
| Area: | York |
| Municipality: | Markham |
| Neighbourhood: | Unionville |
| Style: | Apartment |
| Approximate Age: | New |
| Tax: | $2,856.11 |
| Maintenance Fee: | $558.66 |
| Beds: | 2 |
| Baths: | 2 |
| Fireplace: | N |
Locatin Map:
Payment Calculator:
- Color Examples
- Red
- Magenta
- Gold
- Green
- Black and Gold
- Dark Navy Blue And Gold
- Cyan
- Black
- Purple
- Brown Cream
- Blue and Black
- Orange and Black
- Default
- Device Examples
