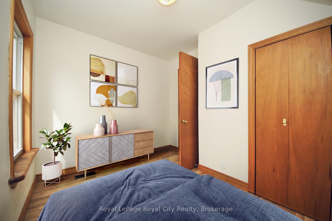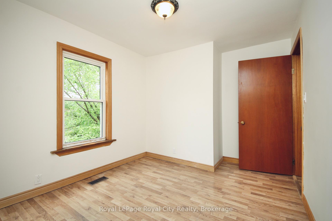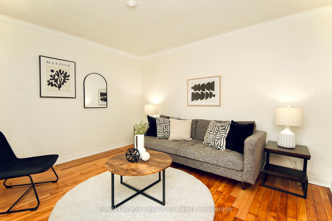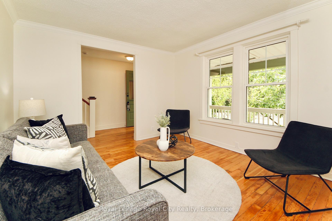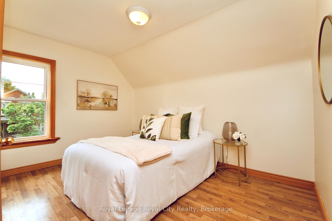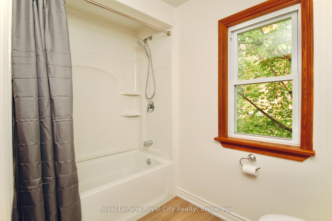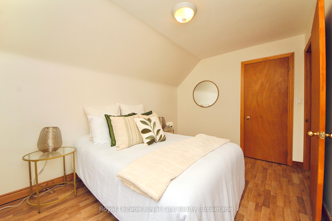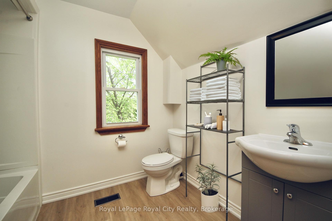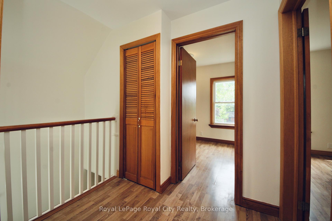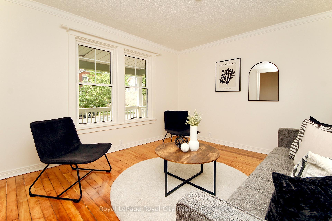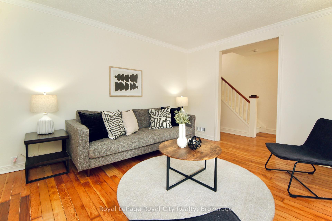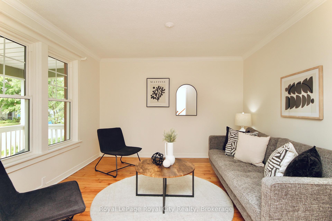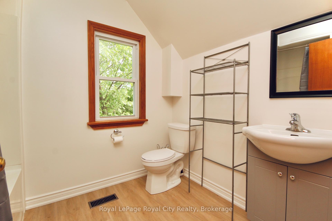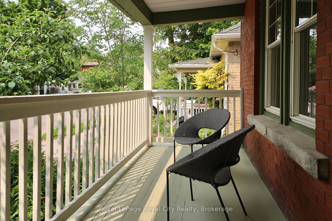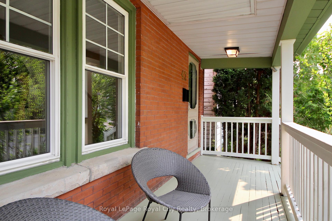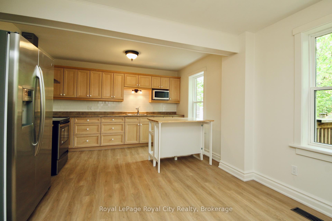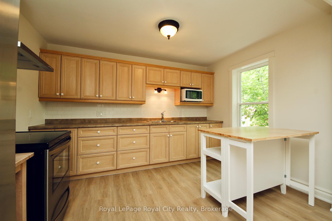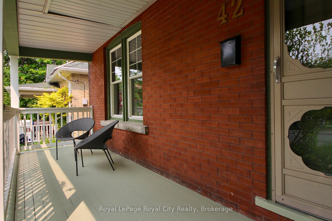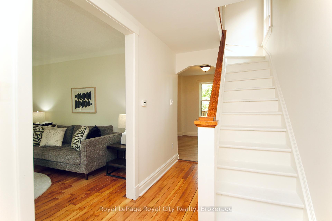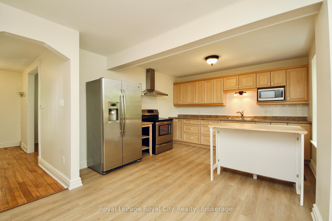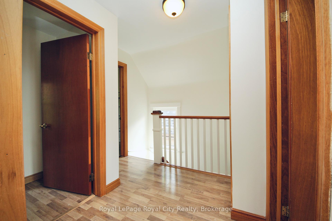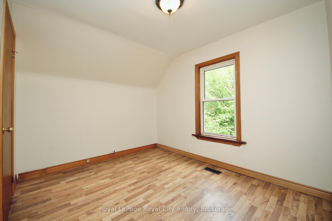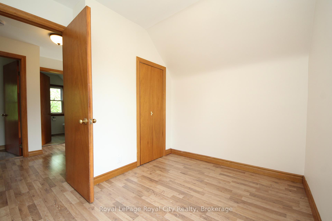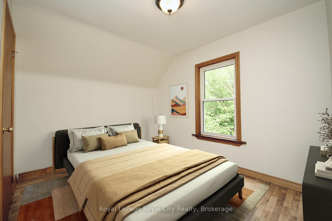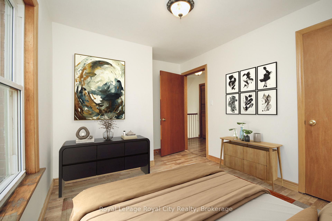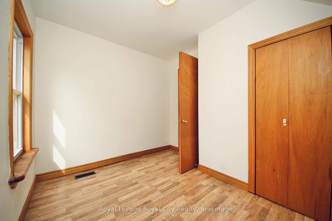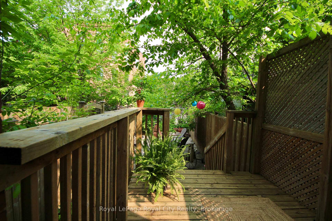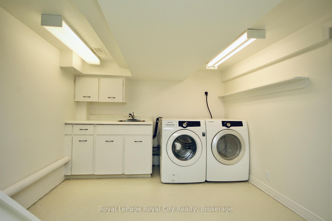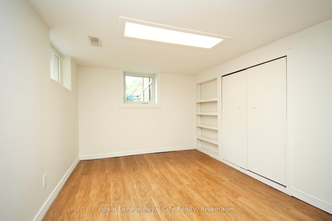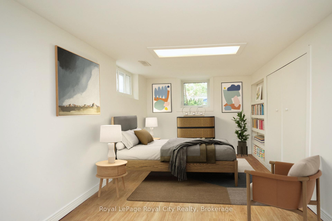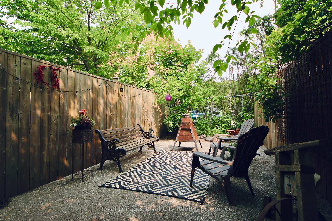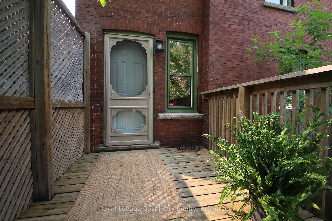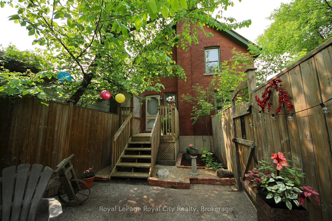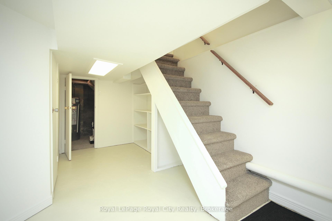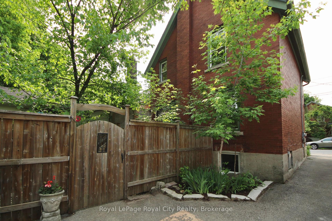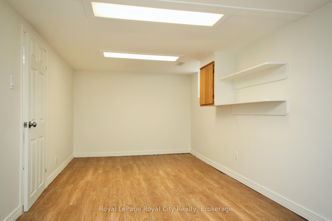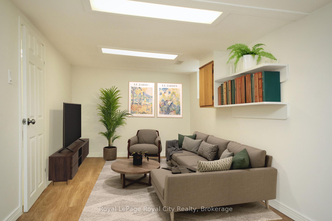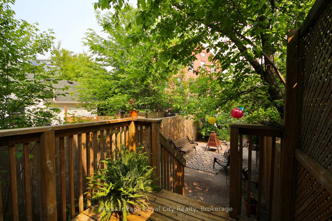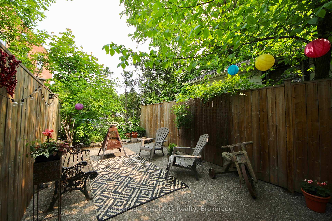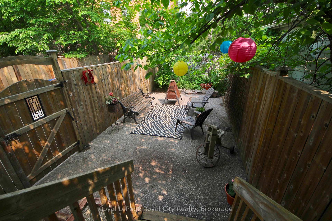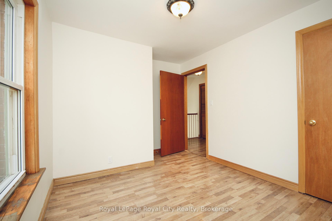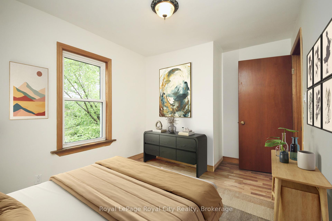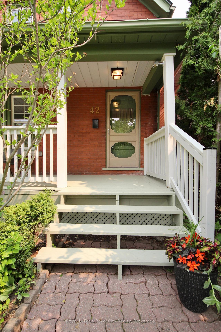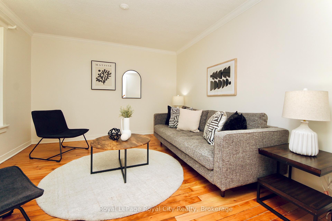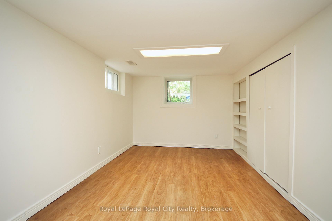$649,900
Available - For Sale
Listing ID: X12194510
42 Ontario Stre , Guelph, N1E 3B1, Wellington
| DOWNTOWN CHARMER ! This 2 storey red brick gem is in the vibrant St. Patrick's Ward, the most up and coming part of town with all its new development and gentrification of classic older homes. 42 Ontario Street is an opportunity to get in on the ground floor and watch home values appreciate in the years ahead. With new condos on the rise along with so much redevelopment, this has become a sought after area for first time buyers and downsizers alike. If you are looking for true value, this home has it in spades. Lovely gardens and an inviting front porch greet you from the street. As you enter the front foyer a bright living room to your left features refinished hardwood floors and big windows that look out to the covered front porch. Head down the hall to a huge country kitchen with an energy saving gas fireplace , stainless steel appliances, and lots of attractive cabinetry. From the kitchen there is a walkout to a small private deck and a fully fenced patio area with no grass to cut. Upstairs you'll find 3 bedrooms, all with closets, rare in homes of this era, and an updated 3 piece bathroom. The basement has a full laundry plus a large finished room that would be perfect for extra bedrooms, a family room, office etc. The roof was replaced in 2024 and a new furnace installed in 2019. With minimal yard maintenance, this home presents a perfect alternative to condo living minus the expensive monthly fees. Enjoy a short stroll to downtown Guelph, famous for its stunning architecture, superb restaurants, eclectic shops, friendly pubs, a movie theatre, a bookstore, Library, the River Run Arts Centre and the Sleeman Centre Arena. The GoTrain, Farmer's Market, Grocery Stores, coffee shops, parks, walking trails along the river and "Canada's Smallest Bar" are nearby as well. Leave the car at home and enjoy the best Guelph has to offer just minutes out your front door and at an amazing price for a fully detached family home. OPEN HOUSES SAT & SUN 2-4 PM |
| Price | $649,900 |
| Taxes: | $3405.00 |
| Assessment Year: | 2024 |
| Occupancy: | Vacant |
| Address: | 42 Ontario Stre , Guelph, N1E 3B1, Wellington |
| Directions/Cross Streets: | Neeve and York |
| Rooms: | 8 |
| Bedrooms: | 3 |
| Bedrooms +: | 0 |
| Family Room: | T |
| Basement: | Partially Fi |
| Level/Floor | Room | Length(ft) | Width(ft) | Descriptions | |
| Room 1 | Main | Living Ro | 12.99 | 11.58 | |
| Room 2 | Main | Kitchen | 19.16 | 12.33 | Gas Fireplace |
| Room 3 | Second | Bedroom | 12.23 | 9.09 | |
| Room 4 | Second | Bedroom 2 | 10.66 | 9.32 | |
| Room 5 | Second | Bedroom 3 | 10 | 7.15 | |
| Room 6 | Second | Bathroom | 7.54 | 5.31 | |
| Room 7 | Basement | Family Ro | 23.65 | 8.99 | |
| Room 8 | Basement | Laundry | 11.51 | 9.51 |
| Washroom Type | No. of Pieces | Level |
| Washroom Type 1 | 4 | Second |
| Washroom Type 2 | 0 | |
| Washroom Type 3 | 0 | |
| Washroom Type 4 | 0 | |
| Washroom Type 5 | 0 |
| Total Area: | 0.00 |
| Approximatly Age: | 100+ |
| Property Type: | Detached |
| Style: | 2-Storey |
| Exterior: | Brick |
| Garage Type: | None |
| (Parking/)Drive: | Private |
| Drive Parking Spaces: | 1 |
| Park #1 | |
| Parking Type: | Private |
| Park #2 | |
| Parking Type: | Private |
| Pool: | None |
| Approximatly Age: | 100+ |
| Approximatly Square Footage: | 700-1100 |
| Property Features: | Public Trans |
| CAC Included: | N |
| Water Included: | N |
| Cabel TV Included: | N |
| Common Elements Included: | N |
| Heat Included: | N |
| Parking Included: | N |
| Condo Tax Included: | N |
| Building Insurance Included: | N |
| Fireplace/Stove: | Y |
| Heat Type: | Forced Air |
| Central Air Conditioning: | None |
| Central Vac: | N |
| Laundry Level: | Syste |
| Ensuite Laundry: | F |
| Sewers: | Sewer |
$
%
Years
This calculator is for demonstration purposes only. Always consult a professional
financial advisor before making personal financial decisions.
| Although the information displayed is believed to be accurate, no warranties or representations are made of any kind. |
| Royal LePage Royal City Realty |
|
|
.jpg?src=Custom)
Dir:
416-548-7854
Bus:
416-548-7854
Fax:
416-981-7184
| Book Showing | Email a Friend |
Jump To:
At a Glance:
| Type: | Freehold - Detached |
| Area: | Wellington |
| Municipality: | Guelph |
| Neighbourhood: | St. Patrick's Ward |
| Style: | 2-Storey |
| Approximate Age: | 100+ |
| Tax: | $3,405 |
| Beds: | 3 |
| Baths: | 1 |
| Fireplace: | Y |
| Pool: | None |
Locatin Map:
Payment Calculator:
- Color Examples
- Red
- Magenta
- Gold
- Green
- Black and Gold
- Dark Navy Blue And Gold
- Cyan
- Black
- Purple
- Brown Cream
- Blue and Black
- Orange and Black
- Default
- Device Examples

