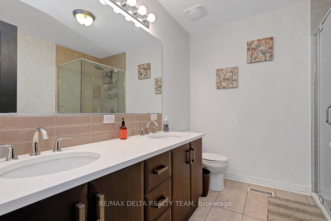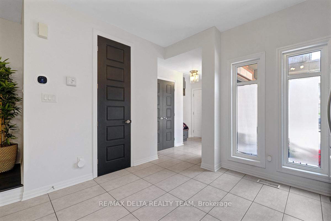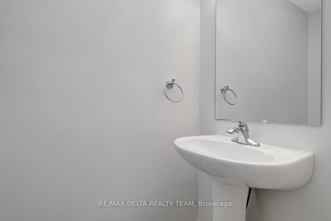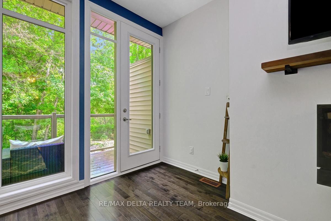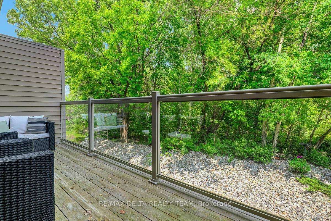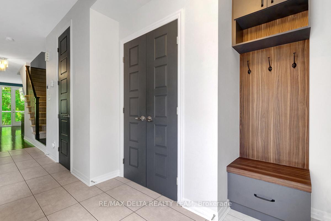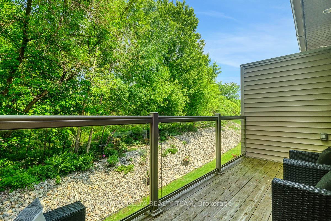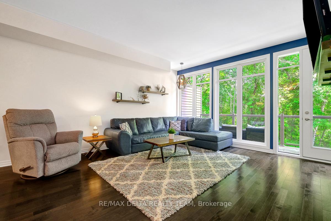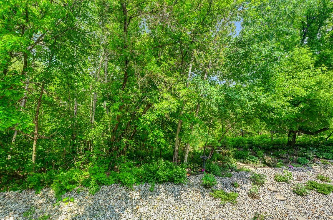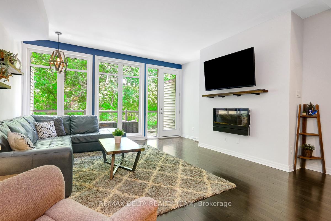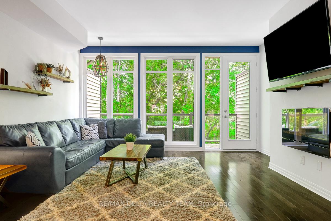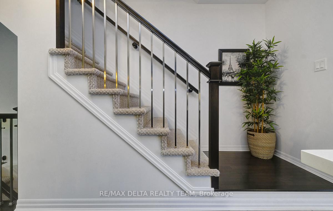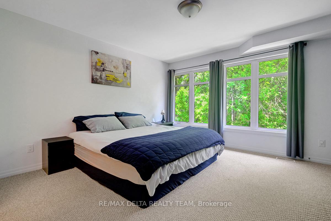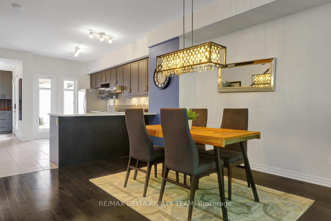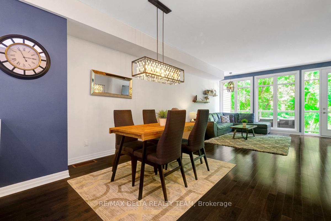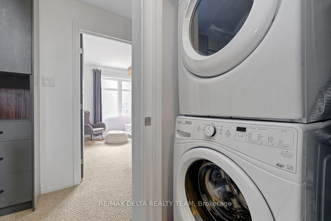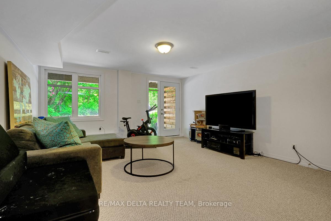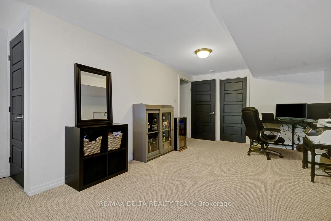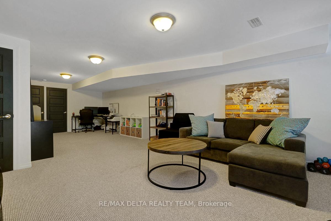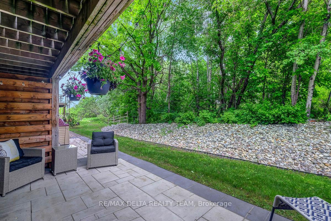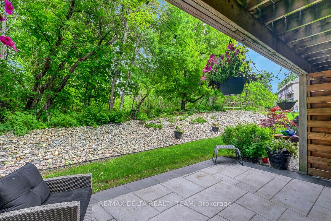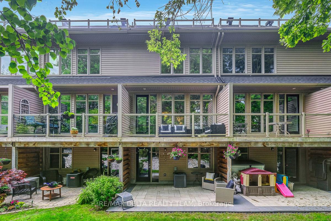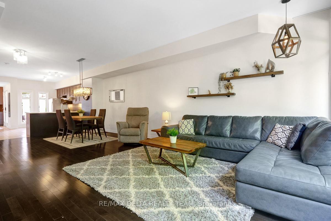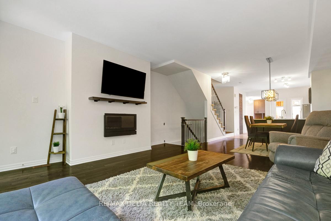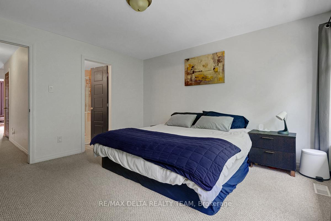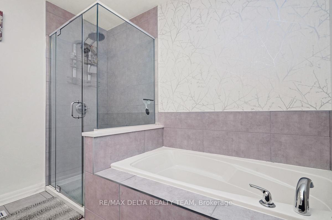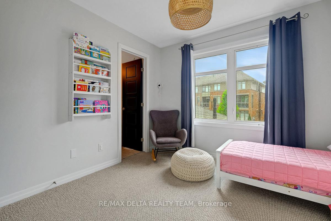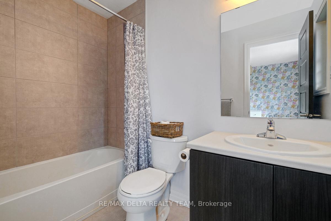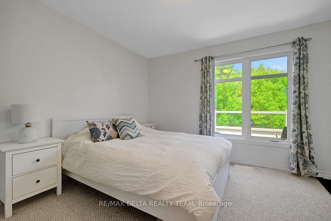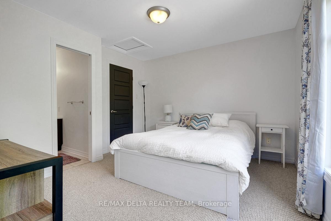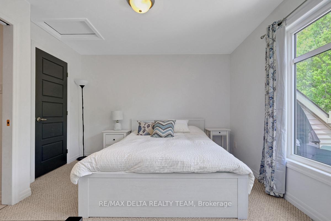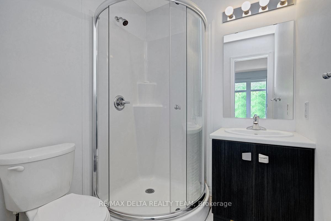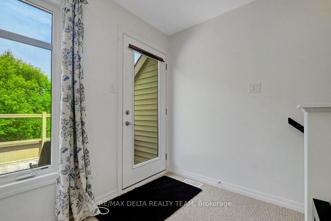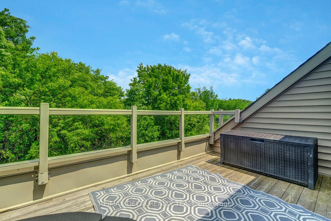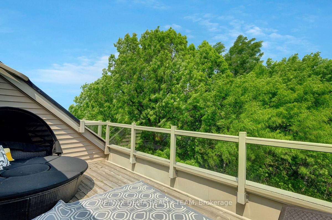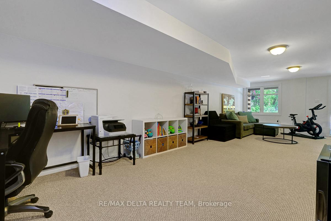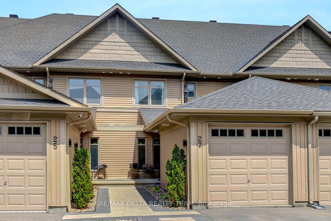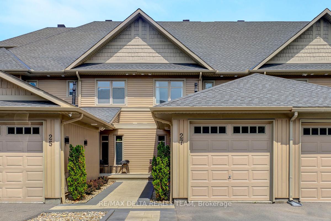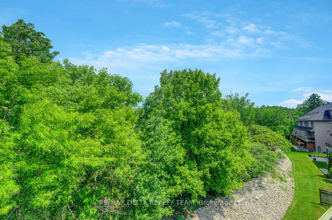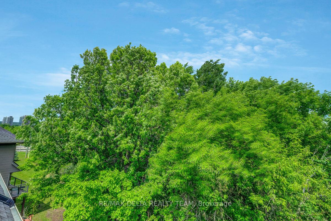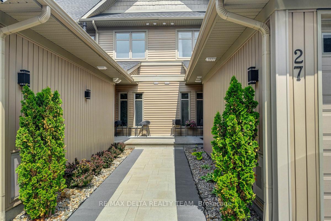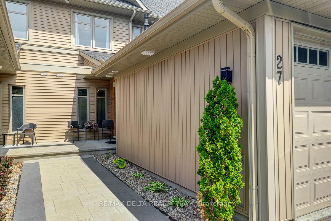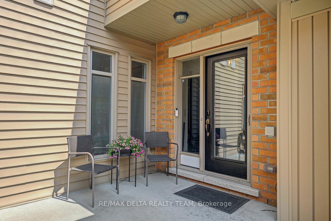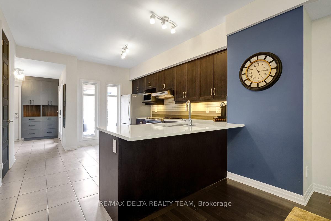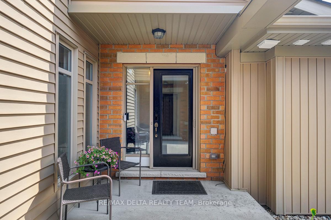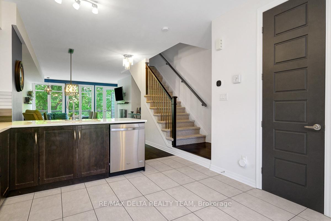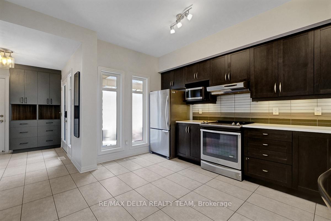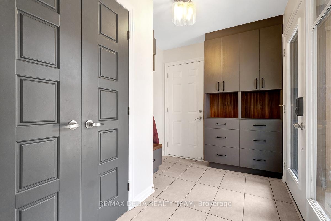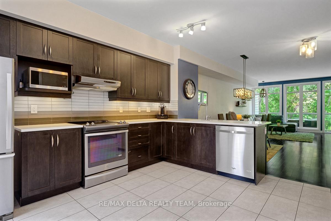$699,900
Available - For Sale
Listing ID: X12195964
27 AVEIA N/A , Orleans - Cumberland and Area, K4A 1X0, Ottawa
| Open house this Sunday June 8th 2025 from 2-4pm. THIS RARELY offered & beautifully designed townhome BACKS ONTO A PROTECTED RAVINE WITH NO REAR NEIGHBOURS perfect for all nature lovers & those who enjoy privacy! Located only a minute from hwy 174 this SPACIOUS & bright open concept layout with 9 foot ceilings is sure to impress. LARGE kitchen offers upgraded dark wood cabinets, quartz counters, SS appliances & breakfast bar. Living/dining with hardwood floors & oversized wall to wall picture windows + balcony overlooking the amazing ravine. Perfect spot to enjoy nature at its finest while enjoying your morning coffee. All 3 bedrooms with their own private ensuites & plenty of closet space. Convenient 2nd level laundry with CUSTOM laundry station plus a second private balcony overlooking the peaceful ravine off the 3rd floor bedroom. WALKOUT lower level is fully finished with an airy family room with berber carpets, plenty storage of space & glass doors to your private interlock patio overlooking the forest and ravine. Interlock walkway & widened driveway. 24hrs irrevocable on all offers |
| Price | $699,900 |
| Taxes: | $5065.53 |
| Occupancy: | Owner |
| Address: | 27 AVEIA N/A , Orleans - Cumberland and Area, K4A 1X0, Ottawa |
| Lot Size: | 5.04 x 108.53 (Feet) |
| Directions/Cross Streets: | Old Montreal/Aveia Pvt. |
| Rooms: | 12 |
| Rooms +: | 3 |
| Bedrooms: | 3 |
| Bedrooms +: | 0 |
| Family Room: | T |
| Basement: | Full, Finished |
| Level/Floor | Room | Length(ft) | Width(ft) | Descriptions | |
| Room 1 | Main | Foyer | |||
| Room 2 | Main | Living Ro | 15.55 | 13.91 | |
| Room 3 | Main | Dining Ro | 11.97 | 11.05 | |
| Room 4 | Main | Kitchen | 13.64 | 7.97 | |
| Room 5 | Main | Bathroom | |||
| Room 6 | Second | Primary B | 13.38 | 13.32 | |
| Room 7 | Second | Bathroom | |||
| Room 8 | Second | Bedroom | 10.3 | 9.74 | |
| Room 9 | Second | Bathroom | |||
| Room 10 | Second | Laundry | |||
| Room 11 | Third | Bedroom | 11.97 | 11.48 | |
| Room 12 | Third | Bathroom | |||
| Room 13 | Lower | Family Ro | 27.16 | 15.97 | |
| Room 14 | Lower | Other |
| Washroom Type | No. of Pieces | Level |
| Washroom Type 1 | 2 | Main |
| Washroom Type 2 | 5 | Second |
| Washroom Type 3 | 3 | Second |
| Washroom Type 4 | 3 | Third |
| Washroom Type 5 | 0 |
| Total Area: | 0.00 |
| Property Type: | Att/Row/Townhouse |
| Style: | 3-Storey |
| Exterior: | Other |
| Garage Type: | Attached |
| (Parking/)Drive: | Inside Ent |
| Drive Parking Spaces: | 2 |
| Park #1 | |
| Parking Type: | Inside Ent |
| Park #2 | |
| Parking Type: | Inside Ent |
| Park #3 | |
| Parking Type: | Private Do |
| Pool: | None |
| Approximatly Square Footage: | 1500-2000 |
| Property Features: | Public Trans, Park |
| CAC Included: | N |
| Water Included: | N |
| Cabel TV Included: | N |
| Common Elements Included: | N |
| Heat Included: | N |
| Parking Included: | N |
| Condo Tax Included: | N |
| Building Insurance Included: | N |
| Fireplace/Stove: | Y |
| Heat Type: | Forced Air |
| Central Air Conditioning: | Central Air |
| Central Vac: | N |
| Laundry Level: | Syste |
| Ensuite Laundry: | F |
| Sewers: | Sewer |
| Utilities-Cable: | A |
| Utilities-Hydro: | A |
$
%
Years
This calculator is for demonstration purposes only. Always consult a professional
financial advisor before making personal financial decisions.
| Although the information displayed is believed to be accurate, no warranties or representations are made of any kind. |
| RE/MAX DELTA REALTY TEAM |
|
|
.jpg?src=Custom)
Dir:
0
| Book Showing | Email a Friend |
Jump To:
At a Glance:
| Type: | Freehold - Att/Row/Townhouse |
| Area: | Ottawa |
| Municipality: | Orleans - Cumberland and Area |
| Neighbourhood: | 1107 - Springridge/East Village |
| Style: | 3-Storey |
| Lot Size: | 5.04 x 108.53(Feet) |
| Tax: | $5,065.53 |
| Beds: | 3 |
| Baths: | 4 |
| Fireplace: | Y |
| Pool: | None |
Locatin Map:
Payment Calculator:
- Color Examples
- Red
- Magenta
- Gold
- Green
- Black and Gold
- Dark Navy Blue And Gold
- Cyan
- Black
- Purple
- Brown Cream
- Blue and Black
- Orange and Black
- Default
- Device Examples
