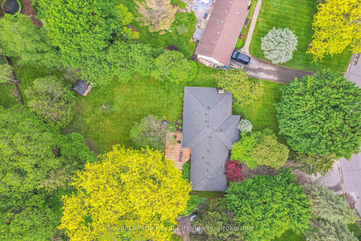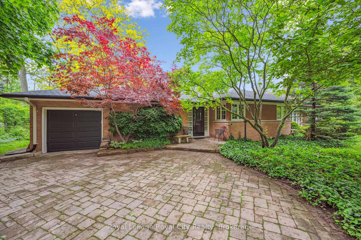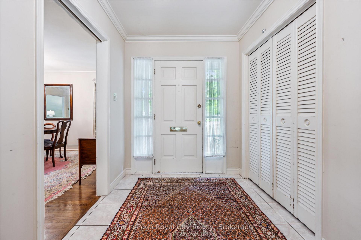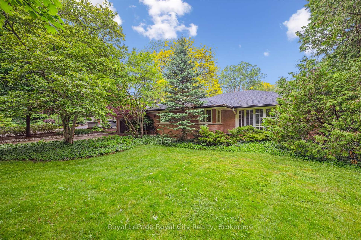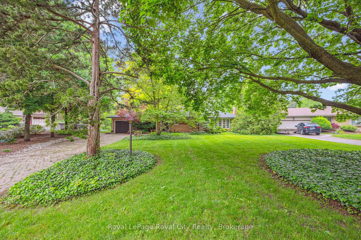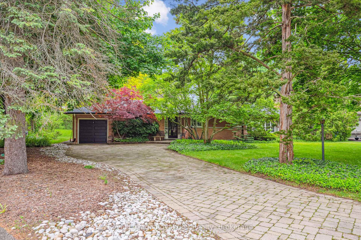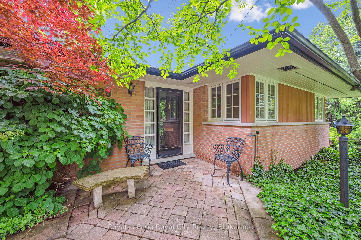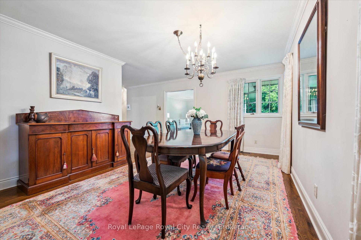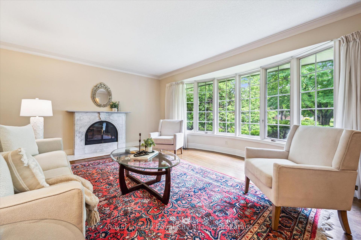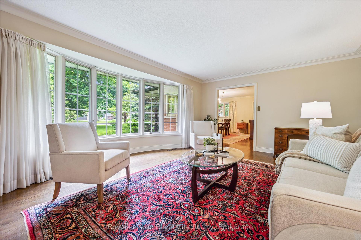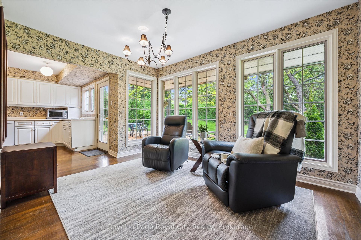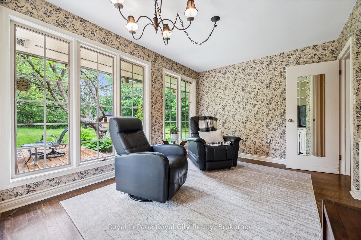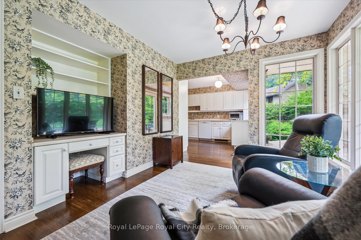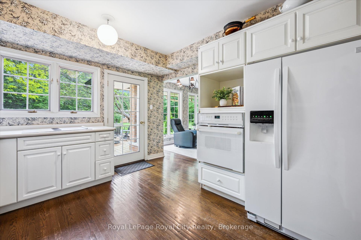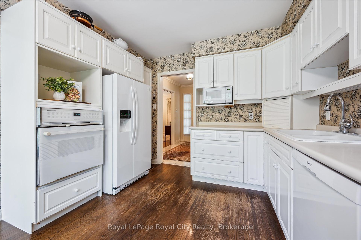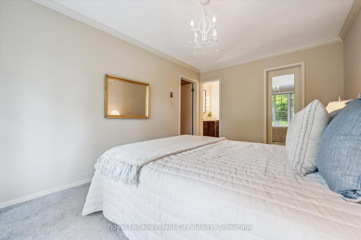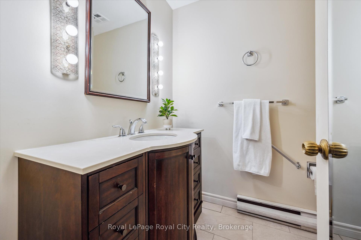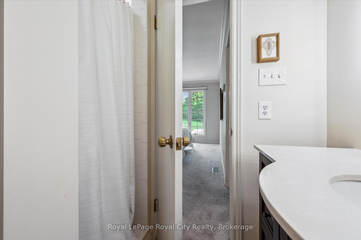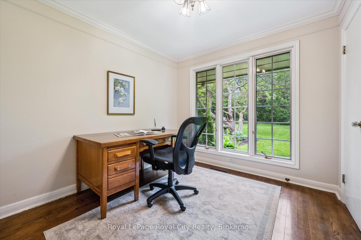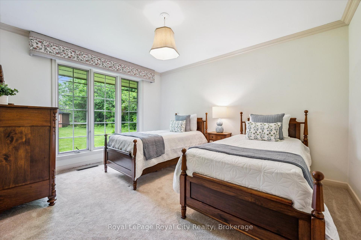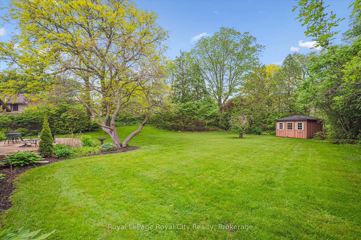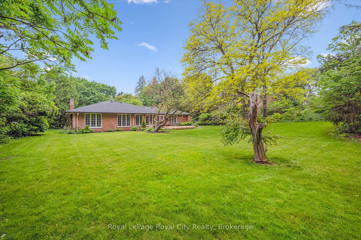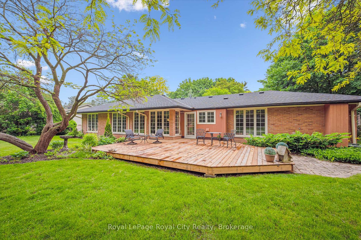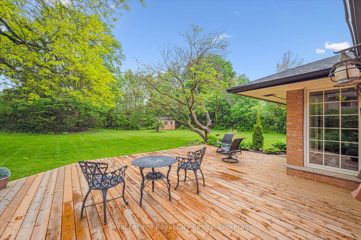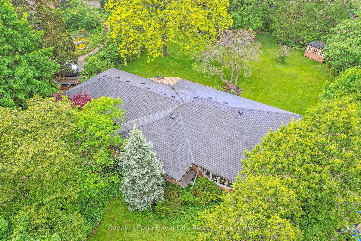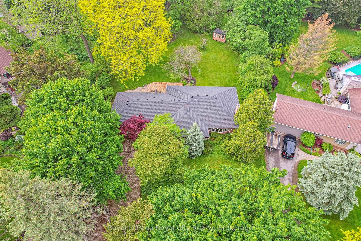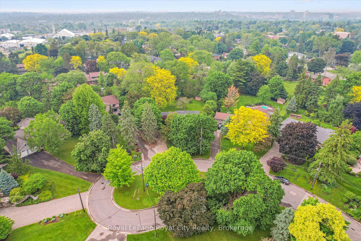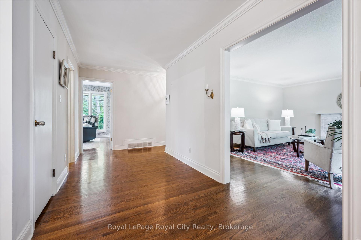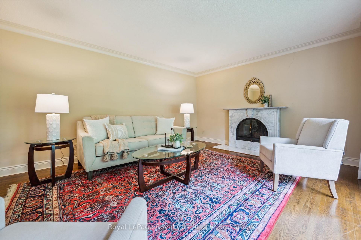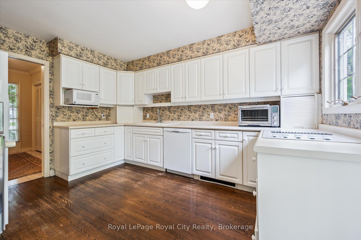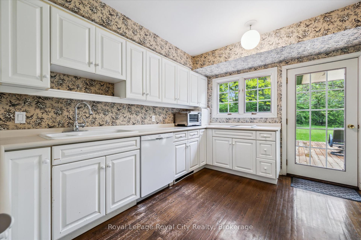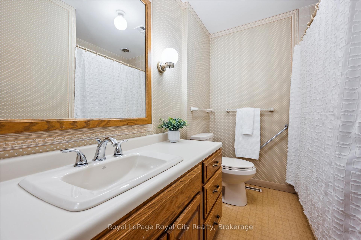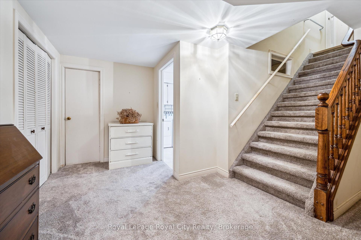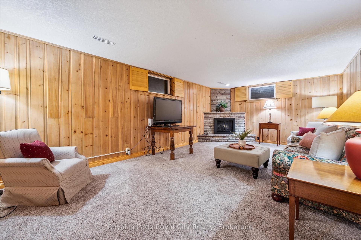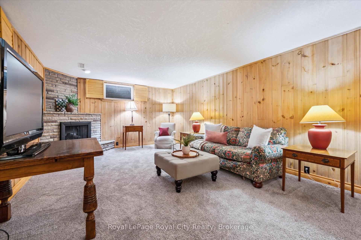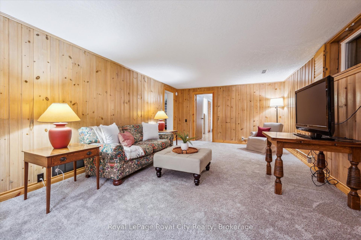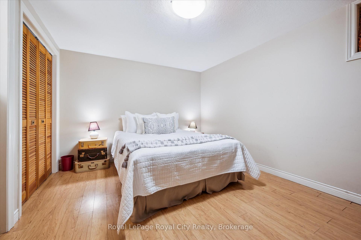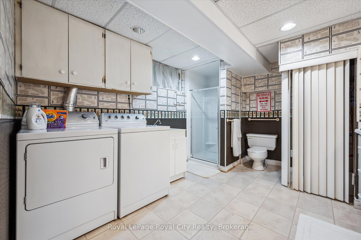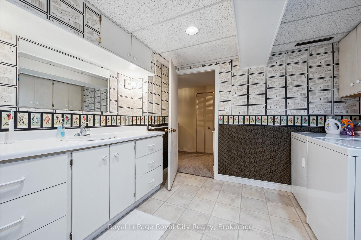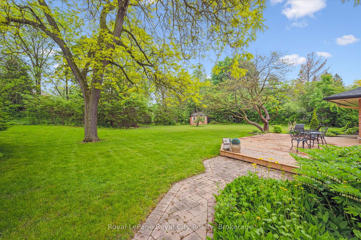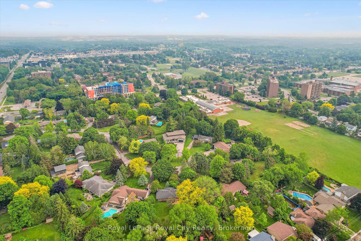$1,449,999
Available - For Sale
Listing ID: X12202033
29 Lynwood Plac , Guelph, N1G 2V9, Wellington
| Once in a lifetime opportunity on one of Guelphs Most Coveted Streets. Nestled on the quiet, court portion of Lynwood Place, this charming brick bungalow sits on an extraordinary 0.53-acre pie-shaped lot - a true country in the city experience. Homes rarely come available in this tightly held enclave, and its easy to see why. Peaceful, picturesque, and centrally located, this hidden pocket is a gem. Lovingly maintained by the same family for 66 years, the home is rich with history and special touches - like the maple tree planted in the front yard in 1967 to mark Canadas Centennial. Inside, the 1,728 sqft layout features 3+1 bedrooms, 3 bathrooms, and a finished basement, offering flexibility for growing families or those looking to downsize without compromise. The living room showcases a large bay window and a beautiful fireplace, while the rear of the home is lined with expansive windows that flood the space with natural light and frame stunning views of the lush backyard. Whether you envision adding an inground pool, expanding the footprint, or simply cultivating the gardens of your dreams, this oversized lot offers endless potential. Don't miss your chance - properties like this don't come up often, and it may be another 66 years before you see one like it again. |
| Price | $1,449,999 |
| Taxes: | $6902.00 |
| Assessment Year: | 2024 |
| Occupancy: | Owner |
| Address: | 29 Lynwood Plac , Guelph, N1G 2V9, Wellington |
| Directions/Cross Streets: | College Ave W & Edinbirgh Rd S |
| Rooms: | 10 |
| Rooms +: | 5 |
| Bedrooms: | 3 |
| Bedrooms +: | 1 |
| Family Room: | T |
| Basement: | Full, Finished |
| Level/Floor | Room | Length(ft) | Width(ft) | Descriptions | |
| Room 1 | Main | Bathroom | 5.41 | 7.08 | 3 Pc Ensuite |
| Room 2 | Main | Bathroom | 6.89 | 9.38 | 4 Pc Bath |
| Room 3 | Main | Bedroom | 13.32 | 10.92 | |
| Room 4 | Main | Bedroom | 9.81 | 9.28 | |
| Room 5 | Main | Dining Ro | 12.04 | 17.09 | |
| Room 6 | Main | Family Ro | 12.33 | 12.96 | |
| Room 7 | Main | Foyer | 9.51 | 10.92 | |
| Room 8 | Main | Kitchen | 13.12 | 11.32 | |
| Room 9 | Main | Living Ro | 15.19 | 18.89 | |
| Room 10 | Main | Primary B | 14.6 | 10 | |
| Room 11 | Basement | Bathroom | 10.59 | 12.6 | 3 Pc Bath |
| Room 12 | Basement | Bedroom | 10.63 | 13.68 | |
| Room 13 | Basement | Recreatio | 12.92 | 22.07 | |
| Room 14 | Basement | Utility R | 3.97 | 3.58 | |
| Room 15 | Basement | Utility R | 13.25 | 16.63 |
| Washroom Type | No. of Pieces | Level |
| Washroom Type 1 | 3 | Main |
| Washroom Type 2 | 4 | Main |
| Washroom Type 3 | 3 | Basement |
| Washroom Type 4 | 0 | |
| Washroom Type 5 | 0 |
| Total Area: | 0.00 |
| Property Type: | Detached |
| Style: | Bungalow |
| Exterior: | Brick |
| Garage Type: | Attached |
| (Parking/)Drive: | Private |
| Drive Parking Spaces: | 3 |
| Park #1 | |
| Parking Type: | Private |
| Park #2 | |
| Parking Type: | Private |
| Pool: | None |
| Other Structures: | Fence - Partia |
| Approximatly Square Footage: | 1500-2000 |
| Property Features: | Cul de Sac/D, School |
| CAC Included: | N |
| Water Included: | N |
| Cabel TV Included: | N |
| Common Elements Included: | N |
| Heat Included: | N |
| Parking Included: | N |
| Condo Tax Included: | N |
| Building Insurance Included: | N |
| Fireplace/Stove: | Y |
| Heat Type: | Baseboard |
| Central Air Conditioning: | Wall Unit(s |
| Central Vac: | N |
| Laundry Level: | Syste |
| Ensuite Laundry: | F |
| Sewers: | Sewer |
$
%
Years
This calculator is for demonstration purposes only. Always consult a professional
financial advisor before making personal financial decisions.
| Although the information displayed is believed to be accurate, no warranties or representations are made of any kind. |
| Royal LePage Royal City Realty |
|
|
.jpg?src=Custom)
Dir:
416-548-7854
Bus:
416-548-7854
Fax:
416-981-7184
| Virtual Tour | Book Showing | Email a Friend |
Jump To:
At a Glance:
| Type: | Freehold - Detached |
| Area: | Wellington |
| Municipality: | Guelph |
| Neighbourhood: | Dovercliffe Park/Old University |
| Style: | Bungalow |
| Tax: | $6,902 |
| Beds: | 3+1 |
| Baths: | 3 |
| Fireplace: | Y |
| Pool: | None |
Locatin Map:
Payment Calculator:
- Color Examples
- Red
- Magenta
- Gold
- Green
- Black and Gold
- Dark Navy Blue And Gold
- Cyan
- Black
- Purple
- Brown Cream
- Blue and Black
- Orange and Black
- Default
- Device Examples

