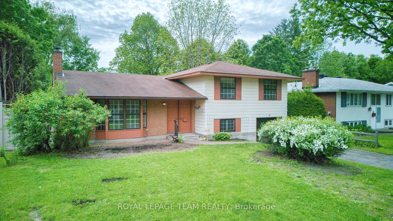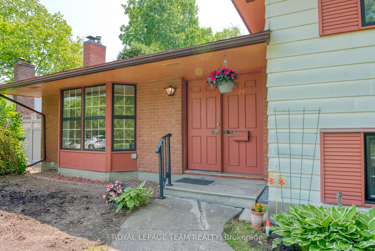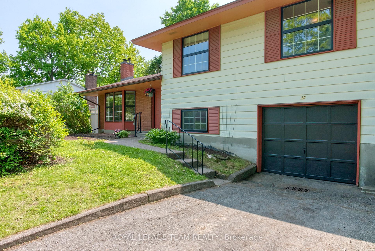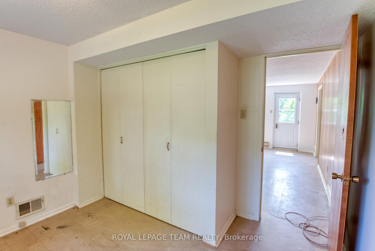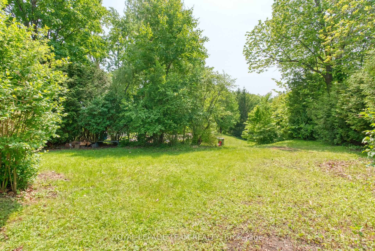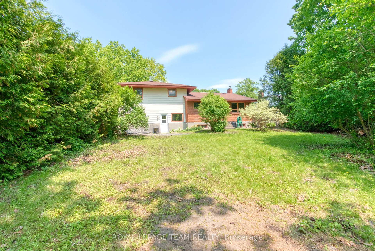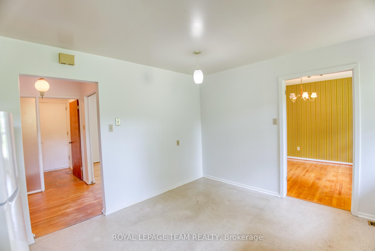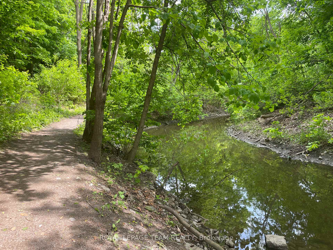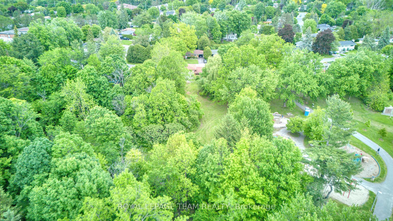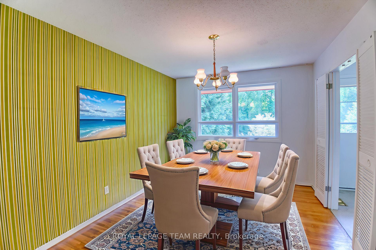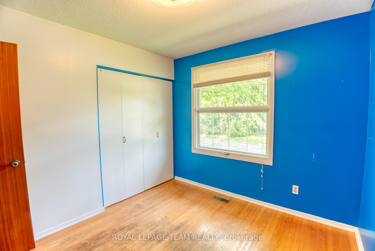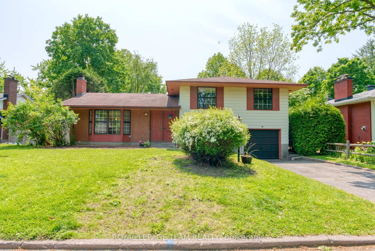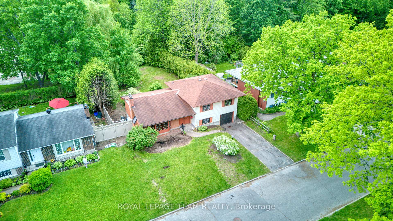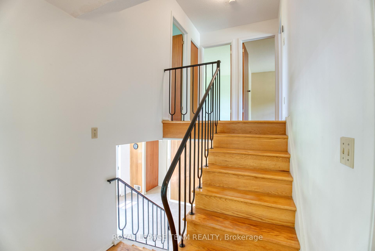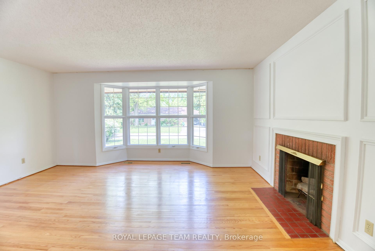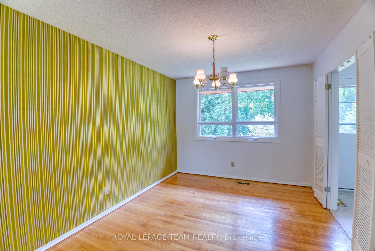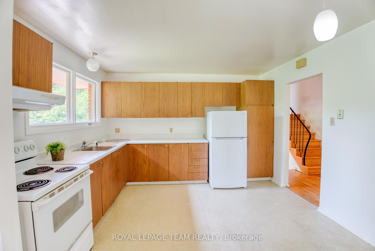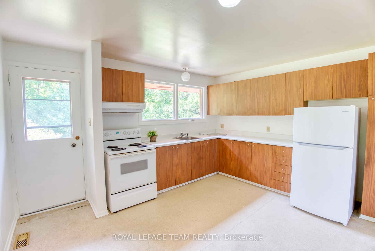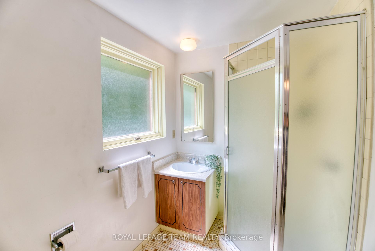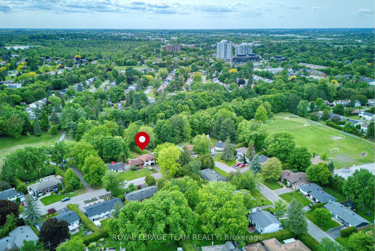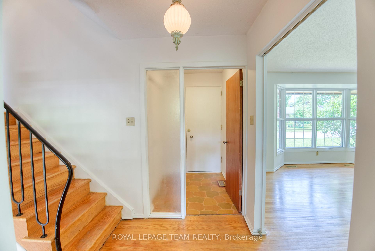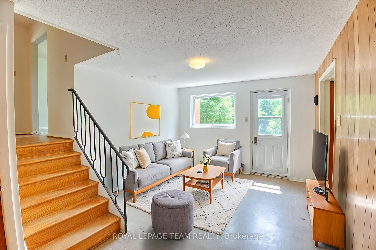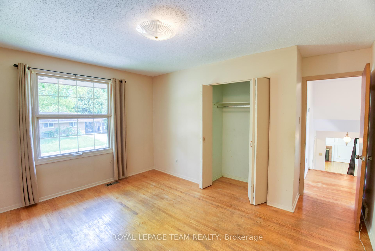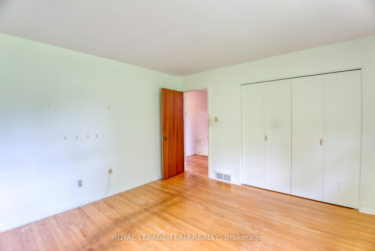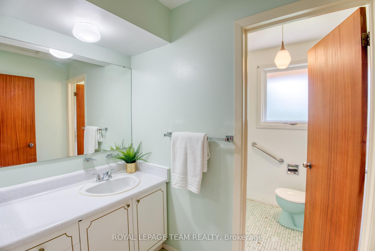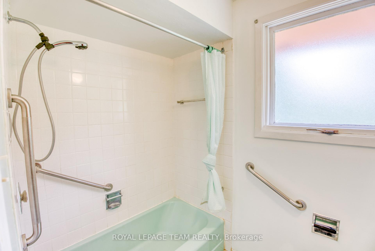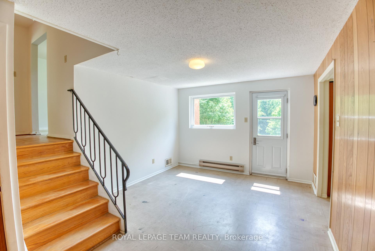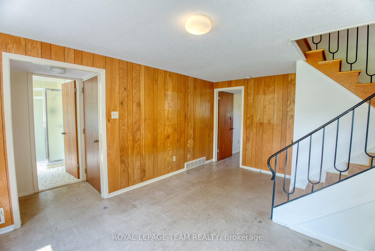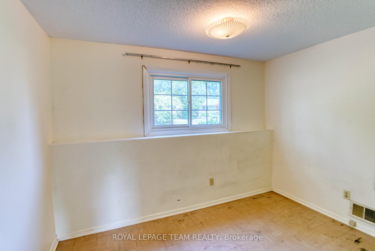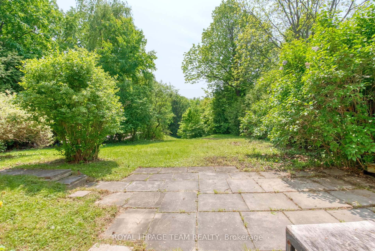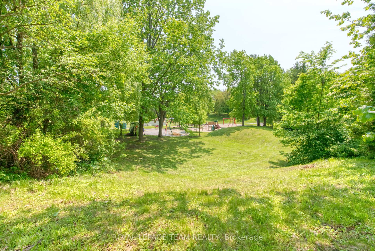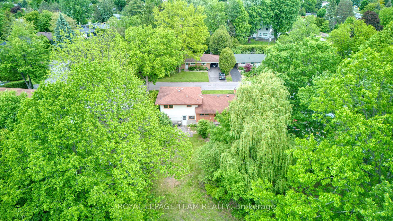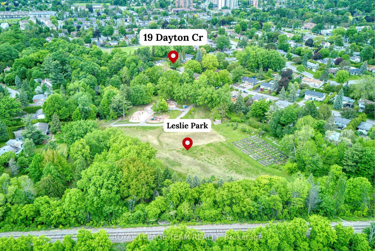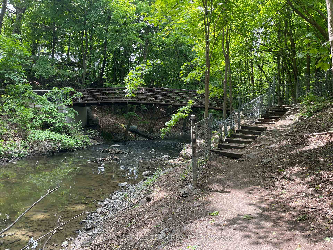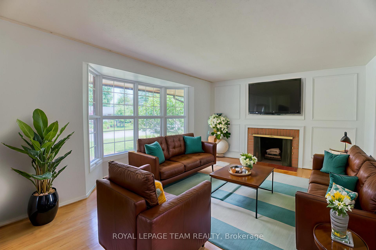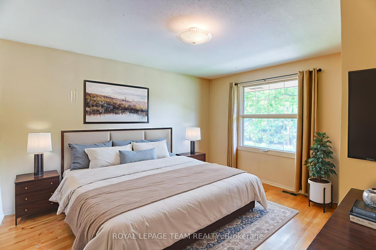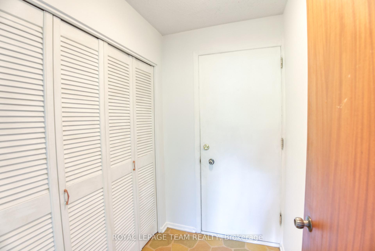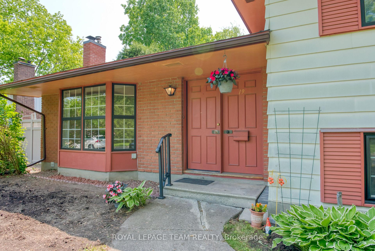$749,900
Available - For Sale
Listing ID: X12194415
19 Dayton Cres , South of Baseline to Knoxdale, K2H 7N8, Ottawa
| Lovingly owned by the same family for 58 years, this solid, well-cared-for home with NO REAR NEIGHBOURS is full of potential and ready for its next chapter. Located on a quiet crescent and backing directly onto tranquil Leslie Park; with its peaceful walking paths and serene creek, this property offers a private, natural retreat. The layout is classic and functional, featuring original hardwood floors in the living and dining rooms, up the stairs, and throughout all three great-sized bedrooms. The bright living room is warmed by a cozy wood burning fireplace and filled with natural light from a large bay window.The lower level includes a spacious family room with walkout access to the backyard, a 4th bedroom, a full 3-piece bath, inside entry to the garage, laundry, and loads of storage space. Leslie Park is known for its strong sense of community and is within walking distance to several schools, close to everyday amenities, and just minutes to the 417 for a quick and easy commute. With two full bathrooms, a flexible layout, and an unbeatable setting, this home is full of opportunity and ready for your personal touch. Some photos have been virtually staged. |
| Price | $749,900 |
| Taxes: | $4980.00 |
| Assessment Year: | 2024 |
| Occupancy: | Vacant |
| Address: | 19 Dayton Cres , South of Baseline to Knoxdale, K2H 7N8, Ottawa |
| Directions/Cross Streets: | Greenbank and Baseline |
| Rooms: | 8 |
| Bedrooms: | 3 |
| Bedrooms +: | 1 |
| Family Room: | T |
| Basement: | Finished, Full |
| Level/Floor | Room | Length(ft) | Width(ft) | Descriptions | |
| Room 1 | Main | Foyer | |||
| Room 2 | Main | Living Ro | 17.32 | 14.79 | Hardwood Floor, Fireplace |
| Room 3 | Main | Kitchen | 14.37 | 12.4 | |
| Room 4 | Main | Dining Ro | 12.4 | 10.1 | Hardwood Floor |
| Room 5 | Second | Primary B | 13.38 | 13.09 | Hardwood Floor |
| Room 6 | Second | Bedroom 2 | 13.38 | 13.68 | Hardwood Floor |
| Room 7 | Second | Bedroom 3 | 10.33 | 9.25 | Hardwood Floor |
| Room 8 | Second | Bathroom | 4 Pc Bath | ||
| Room 9 | Lower | Family Ro | 15.12 | 10.53 | |
| Room 10 | Lower | Bedroom 4 | 10.53 | 10.23 | |
| Room 11 | Lower | Bathroom | 3 Pc Bath | ||
| Room 12 | Basement | Laundry | |||
| Room 13 | Basement | Utility R | 25.94 | 24.76 | |
| Room 14 | Basement | Other | |||
| Room 15 | Basement | Other |
| Washroom Type | No. of Pieces | Level |
| Washroom Type 1 | 4 | Second |
| Washroom Type 2 | 3 | Lower |
| Washroom Type 3 | 0 | |
| Washroom Type 4 | 0 | |
| Washroom Type 5 | 0 |
| Total Area: | 0.00 |
| Property Type: | Detached |
| Style: | Sidesplit |
| Exterior: | Aluminum Siding, Brick |
| Garage Type: | Attached |
| Drive Parking Spaces: | 3 |
| Pool: | None |
| Approximatly Square Footage: | 1100-1500 |
| Property Features: | Public Trans, Rec./Commun.Centre |
| CAC Included: | N |
| Water Included: | N |
| Cabel TV Included: | N |
| Common Elements Included: | N |
| Heat Included: | N |
| Parking Included: | N |
| Condo Tax Included: | N |
| Building Insurance Included: | N |
| Fireplace/Stove: | Y |
| Heat Type: | Heat Pump |
| Central Air Conditioning: | Central Air |
| Central Vac: | N |
| Laundry Level: | Syste |
| Ensuite Laundry: | F |
| Sewers: | Sewer |
| Utilities-Cable: | A |
| Utilities-Hydro: | Y |
$
%
Years
This calculator is for demonstration purposes only. Always consult a professional
financial advisor before making personal financial decisions.
| Although the information displayed is believed to be accurate, no warranties or representations are made of any kind. |
| ROYAL LEPAGE TEAM REALTY |
|
|
.jpg?src=Custom)
Dir:
416-548-7854
Bus:
416-548-7854
Fax:
416-981-7184
| Virtual Tour | Book Showing | Email a Friend |
Jump To:
At a Glance:
| Type: | Freehold - Detached |
| Area: | Ottawa |
| Municipality: | South of Baseline to Knoxdale |
| Neighbourhood: | 7601 - Leslie Park |
| Style: | Sidesplit |
| Tax: | $4,980 |
| Beds: | 3+1 |
| Baths: | 2 |
| Fireplace: | Y |
| Pool: | None |
Locatin Map:
Payment Calculator:
- Color Examples
- Red
- Magenta
- Gold
- Green
- Black and Gold
- Dark Navy Blue And Gold
- Cyan
- Black
- Purple
- Brown Cream
- Blue and Black
- Orange and Black
- Default
- Device Examples
