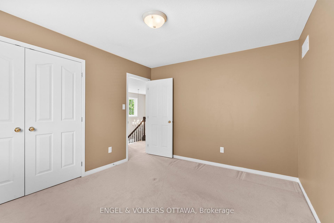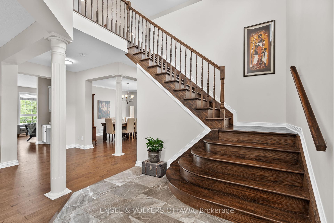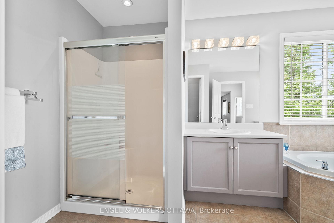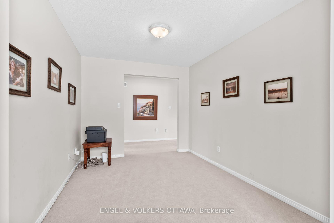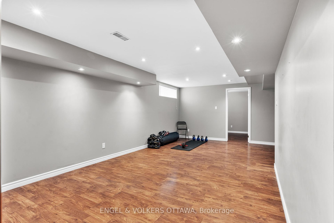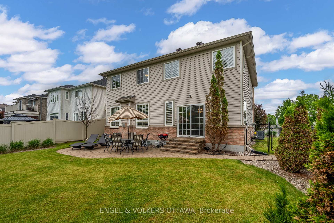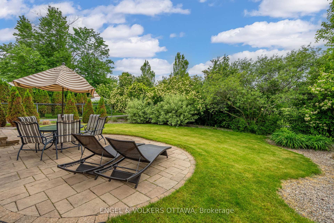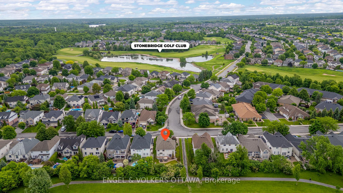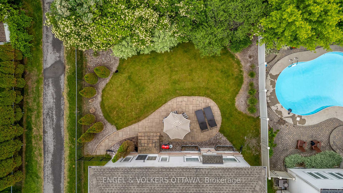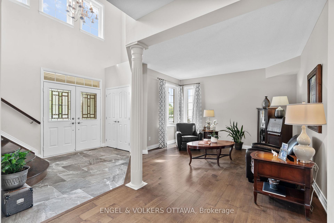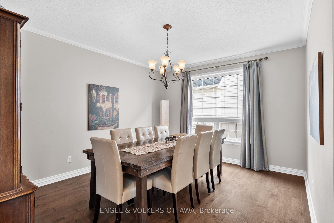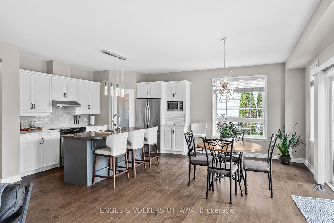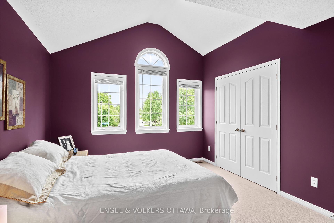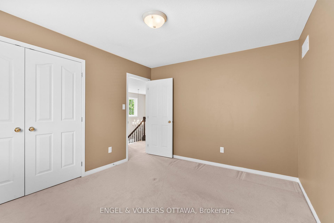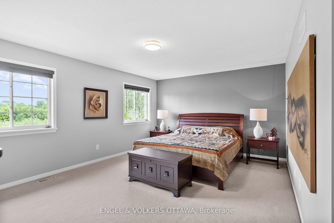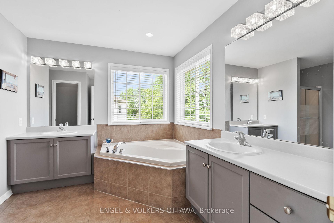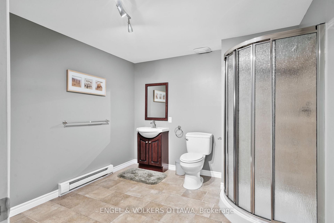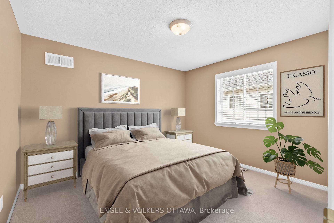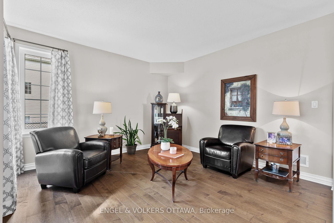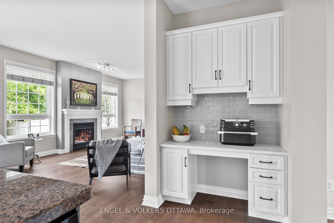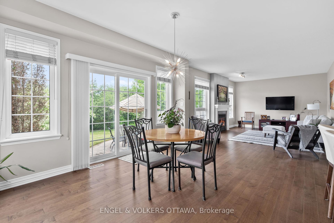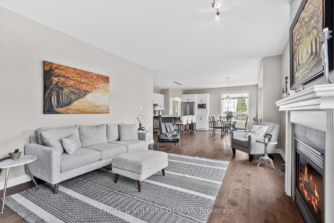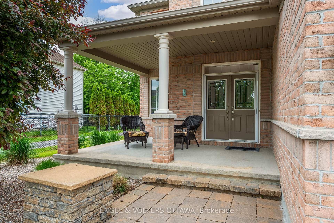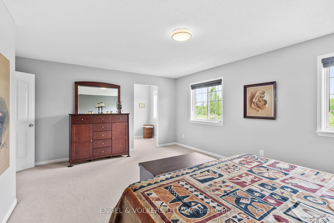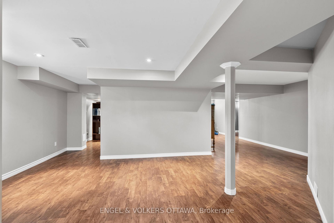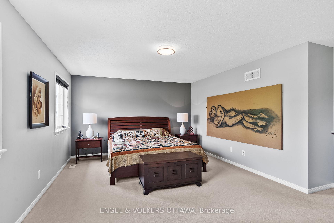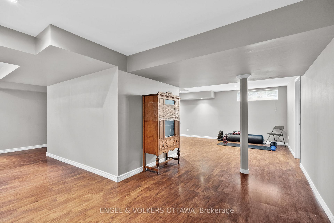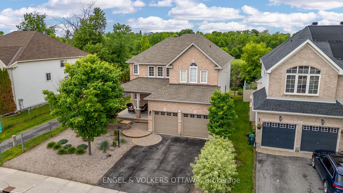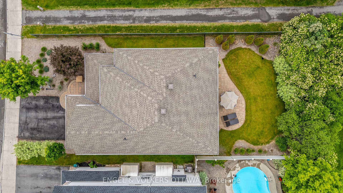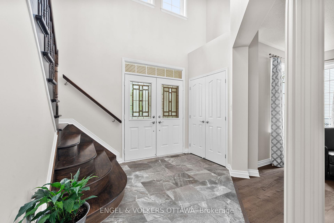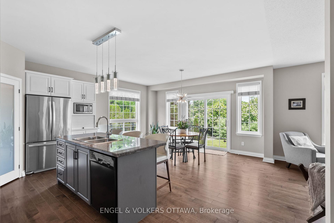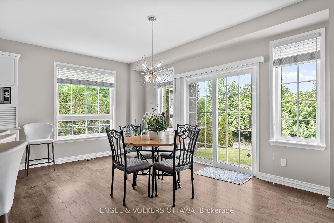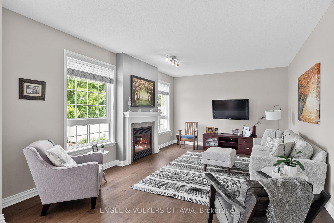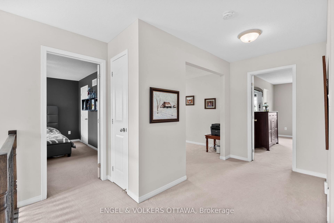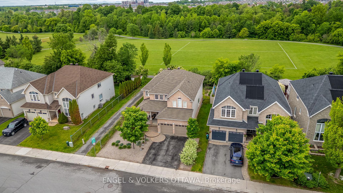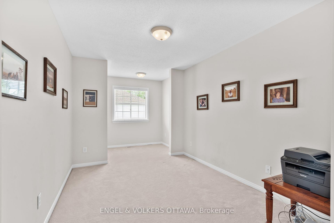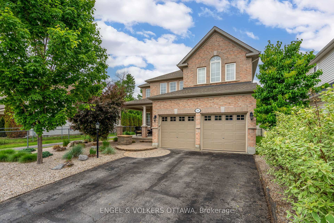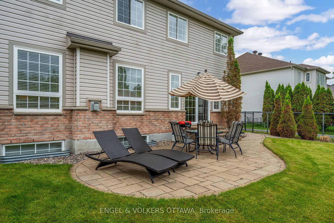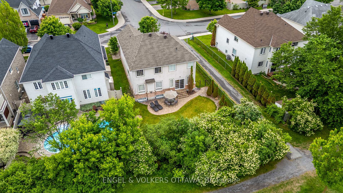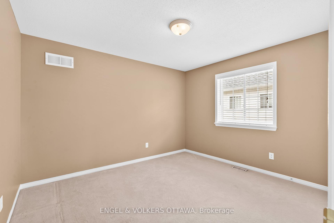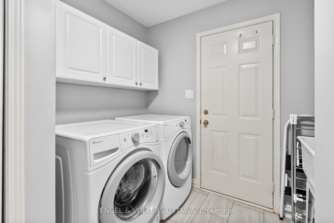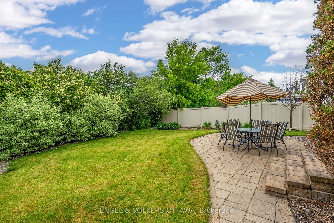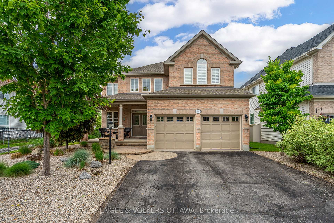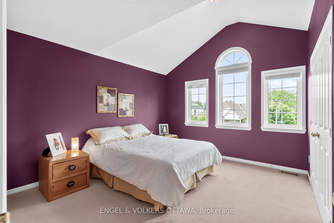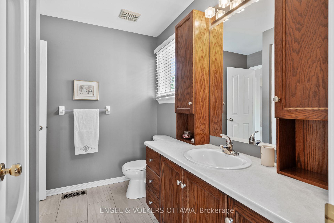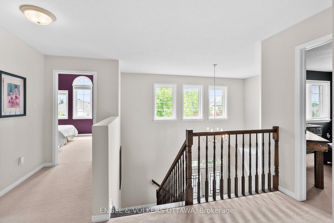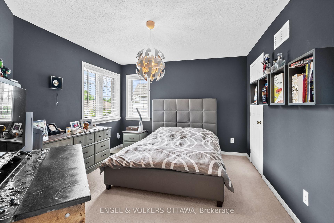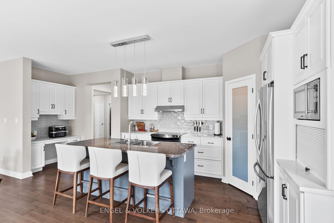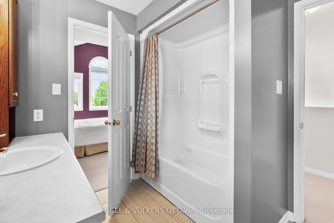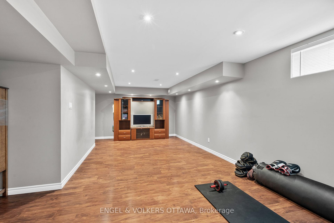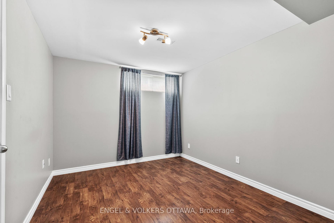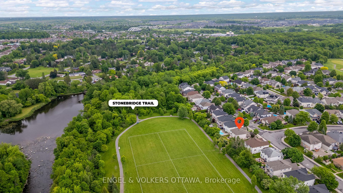$1,299,900
Available - For Sale
Listing ID: X12203634
94 Riverstone Driv , Barrhaven, K2J 5E3, Ottawa
| Welcome to 94 Riverstone Drive a stunning executive home on a premium lot in sought-after Stonebridge, with no rear neighbours! Backing directly onto greenspace and just a short walk to the Stonebridge trails and golf club, this beautifully maintained 5 bed, 4 bath home offers the perfect blend of space, style, and location. Step inside to a bright and welcoming foyer featuring sleek hardwood flooring and soaring ceilings. The sun-filled living room flows effortlessly into the elegant dining areaideal for family meals and entertaining. The adjacent kitchen is both stylish and functional, with modern white cabinetry, stainless steel appliances, a double sink, and a large island. An additional breakfast nook offers a cozy space, plus an inviting family room with a warm gas fireplace. A powder room and laundry room complete the main level. Upstairs, youll find 4 generously sized bedrooms, including a spacious primary suite with a walk-in closet and luxurious 5-piece ensuite. Enjoy a versatile den/office, three additional bedrooms, and a 3-piece bathroom. The fully finished lower level expands your living space with a large recreation room, a 5th bedroom, and a full bathroom. Outside, enjoy a private backyard oasis with a stone patio and lush gardens. The attached 2-car garage offers additional convenience and storage. Dont miss your opportunity to own this exceptional, turn-key home in one of Stonebridges most coveted locations! |
| Price | $1,299,900 |
| Taxes: | $8219.17 |
| Occupancy: | Owner |
| Address: | 94 Riverstone Driv , Barrhaven, K2J 5E3, Ottawa |
| Directions/Cross Streets: | Riverstone Drive & Longfields Drive |
| Rooms: | 11 |
| Rooms +: | 3 |
| Bedrooms: | 4 |
| Bedrooms +: | 1 |
| Family Room: | T |
| Basement: | Finished, Full |
| Level/Floor | Room | Length(ft) | Width(ft) | Descriptions | |
| Room 1 | Main | Foyer | 10 | 7.08 | |
| Room 2 | Main | Living Ro | 13.55 | 12.99 | |
| Room 3 | Main | Kitchen | 20.27 | 11.94 | |
| Room 4 | Main | Pantry | 3.54 | 4.17 | |
| Room 5 | Main | Dining Ro | 16.27 | 14.37 | |
| Room 6 | Main | Breakfast | 15.71 | 8.33 | |
| Room 7 | Main | Family Ro | 18.93 | 12.56 | |
| Room 8 | Main | Bathroom | 5.64 | 5.97 | 2 Pc Bath |
| Room 9 | Main | Laundry | 10 | 8.23 | |
| Room 10 | Second | Primary B | 17.81 | 15.35 | Walk-In Closet(s) |
| Room 11 | Second | Bathroom | 13.35 | 9.77 | 5 Pc Ensuite |
| Room 12 | Second | Bathroom | 6.17 | 2.62 | |
| Room 13 | Second | Bedroom | 11.81 | 10.17 | |
| Room 14 | Second | Bedroom | 13.32 | 10.73 | |
| Room 15 | Second | Bedroom | 13.28 | 11.81 |
| Washroom Type | No. of Pieces | Level |
| Washroom Type 1 | 2 | Main |
| Washroom Type 2 | 5 | Second |
| Washroom Type 3 | 3 | Second |
| Washroom Type 4 | 3 | Basement |
| Washroom Type 5 | 0 |
| Total Area: | 0.00 |
| Property Type: | Detached |
| Style: | 2-Storey |
| Exterior: | Brick |
| Garage Type: | Attached |
| Drive Parking Spaces: | 2 |
| Pool: | None |
| Approximatly Square Footage: | 3000-3500 |
| CAC Included: | N |
| Water Included: | N |
| Cabel TV Included: | N |
| Common Elements Included: | N |
| Heat Included: | N |
| Parking Included: | N |
| Condo Tax Included: | N |
| Building Insurance Included: | N |
| Fireplace/Stove: | Y |
| Heat Type: | Forced Air |
| Central Air Conditioning: | Central Air |
| Central Vac: | N |
| Laundry Level: | Syste |
| Ensuite Laundry: | F |
| Sewers: | Sewer |
$
%
Years
This calculator is for demonstration purposes only. Always consult a professional
financial advisor before making personal financial decisions.
| Although the information displayed is believed to be accurate, no warranties or representations are made of any kind. |
| ENGEL & VOLKERS OTTAWA |
|
|
.jpg?src=Custom)
Dir:
416-548-7854
Bus:
416-548-7854
Fax:
416-981-7184
| Virtual Tour | Book Showing | Email a Friend |
Jump To:
At a Glance:
| Type: | Freehold - Detached |
| Area: | Ottawa |
| Municipality: | Barrhaven |
| Neighbourhood: | 7708 - Barrhaven - Stonebridge |
| Style: | 2-Storey |
| Tax: | $8,219.17 |
| Beds: | 4+1 |
| Baths: | 4 |
| Fireplace: | Y |
| Pool: | None |
Locatin Map:
Payment Calculator:
- Color Examples
- Red
- Magenta
- Gold
- Green
- Black and Gold
- Dark Navy Blue And Gold
- Cyan
- Black
- Purple
- Brown Cream
- Blue and Black
- Orange and Black
- Default
- Device Examples
