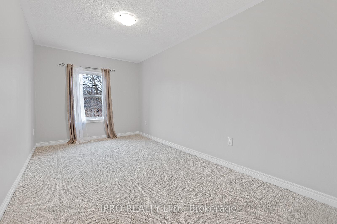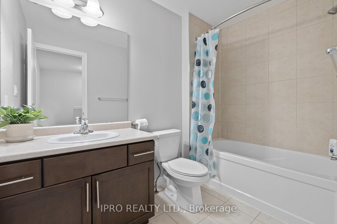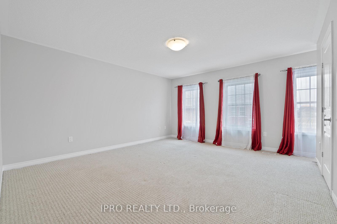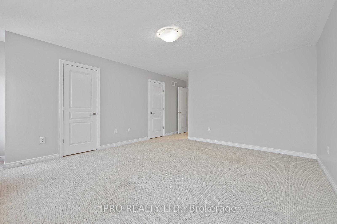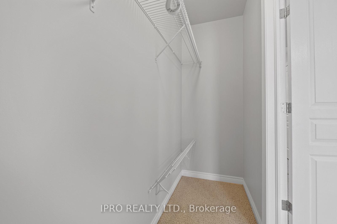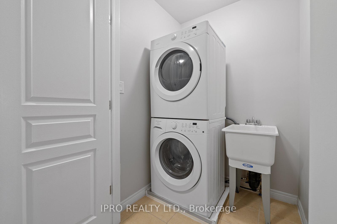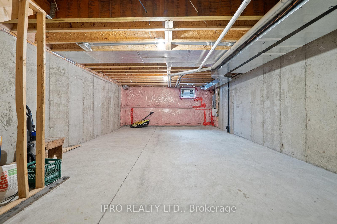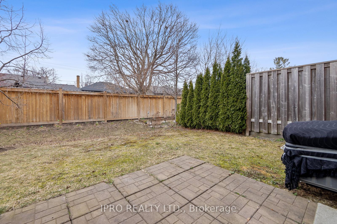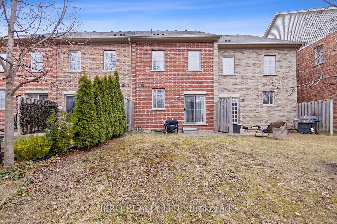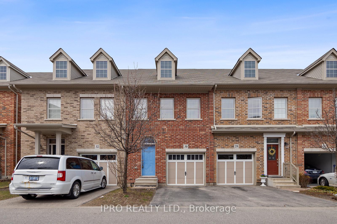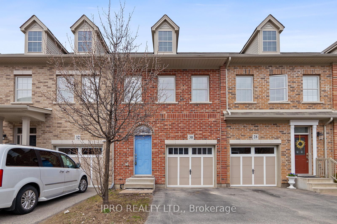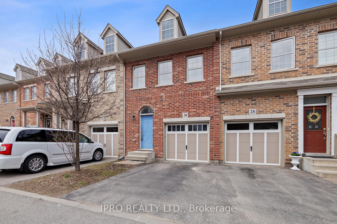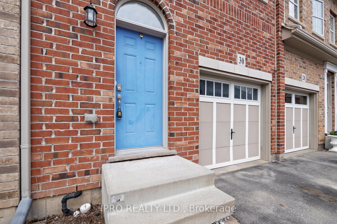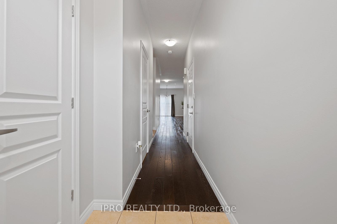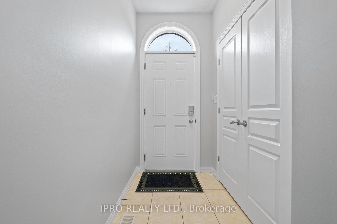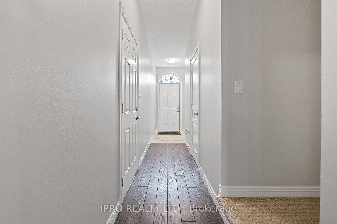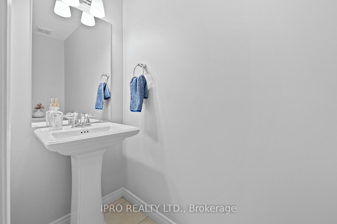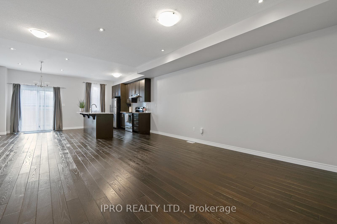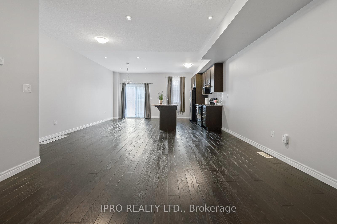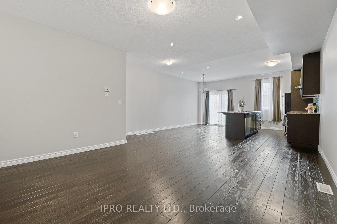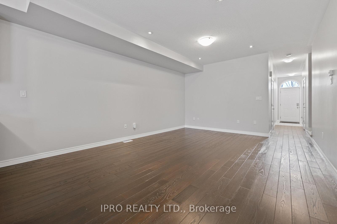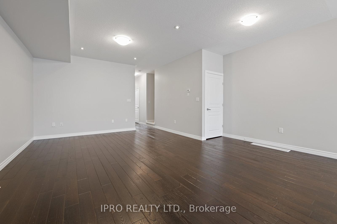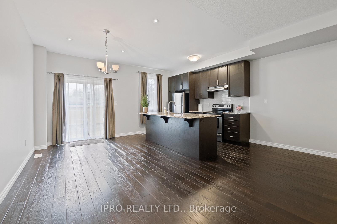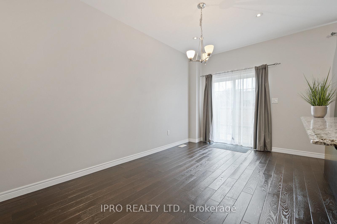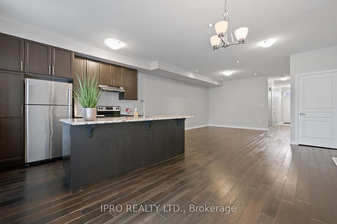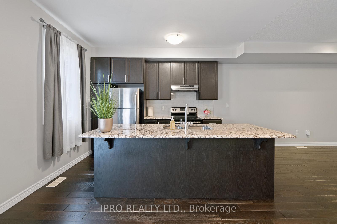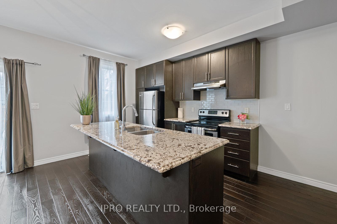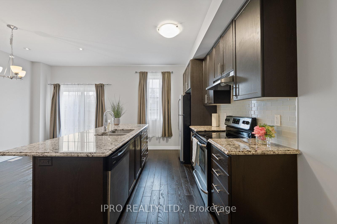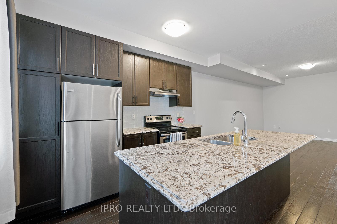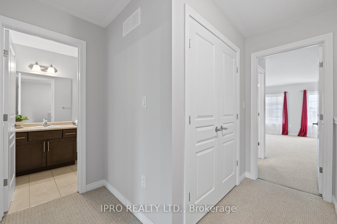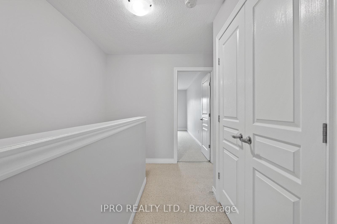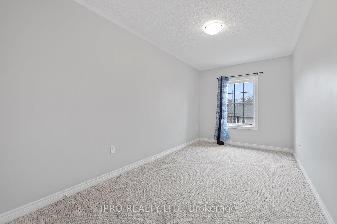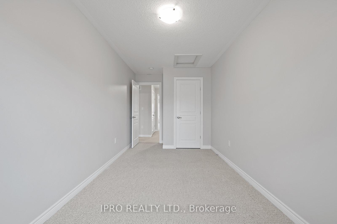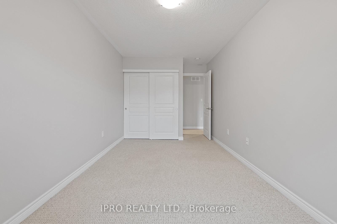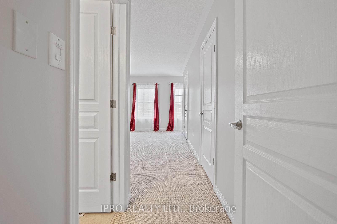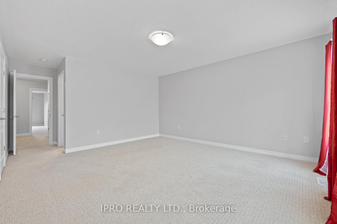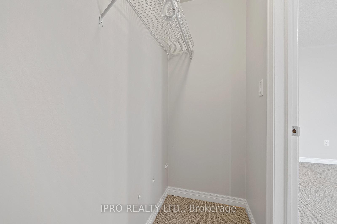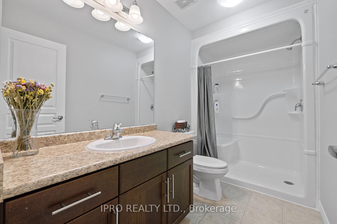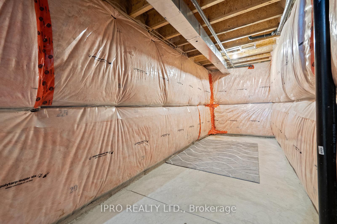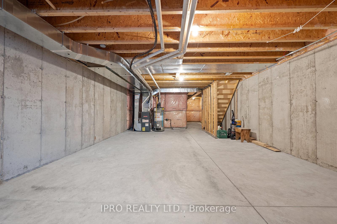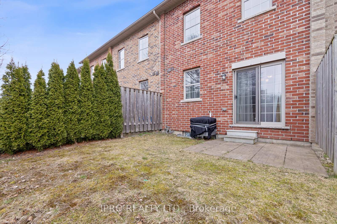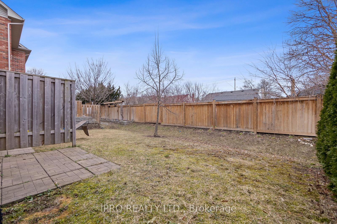$2,795
Available - For Rent
Listing ID: X12203638
30 Robert Peel Road , Kitchener, N2H 0B3, Waterloo
| Step Into Comfortable Living In This Spacious, Open-Concept Townhome Nestled In A European-Styled, Peaceful Neighbourhood! Boasting 10-Foot Ceilings On The Main Floor, 3 Bedrooms, 2.5 Bathrooms, And Over 1800 Square Feet Above Grade Plus A Generously Sized Unfinished Basement.The Kitchen Features A Large Granite-Topped Island, Granite Counters, Backsplash, And Stainless Steel Appliances, With A Walkout To The Spacious Backyard. Parking Is Easy With Two Spots, Including A Garage, Plus Ample Visitor Parking.Enjoy Upper-Level Laundry And A Large Master Suite With 3 Large Bright Windows, His-And-Her Closets, And A Private Ensuite. Minutes From Downtown Kitchener, The GO Station, Google Office, And Just 10 Minutes To Waterloo And Laurier Universities. This Home Offers Excellent GO And Public Transit Access. Don't Miss Your Chance To Experience Refined Living. Schedule A Viewing Today! |
| Price | $2,795 |
| Taxes: | $0.00 |
| Occupancy: | Tenant |
| Address: | 30 Robert Peel Road , Kitchener, N2H 0B3, Waterloo |
| Directions/Cross Streets: | Blucher Blvd & St Leger St |
| Rooms: | 7 |
| Bedrooms: | 3 |
| Bedrooms +: | 0 |
| Family Room: | F |
| Basement: | Full, Unfinished |
| Furnished: | Part |
| Level/Floor | Room | Length(ft) | Width(ft) | Descriptions | |
| Room 1 | Ground | Living Ro | 13.12 | 18.79 | Hardwood Floor, W/O To Patio, Open Concept |
| Room 2 | Ground | Dining Ro | 9.91 | 10.99 | Hardwood Floor, Open Concept |
| Room 3 | Ground | Kitchen | 7.61 | 10.99 | Stainless Steel Appl, Hardwood Floor, Granite Counters |
| Room 4 | Second | Primary B | 13.12 | 15.38 | 4 Pc Ensuite, Large Window, His and Hers Closets |
| Room 5 | Second | Bedroom 2 | 8.86 | 15.12 | Broadloom, Large Window, Closet |
| Room 6 | Second | Bedroom 3 | 8 | 15.12 | Broadloom, Large Window, Closet |
| Room 7 | Second | Laundry | 6.56 | 6.56 | Laundry Sink, B/I Appliances, Double Doors |
| Washroom Type | No. of Pieces | Level |
| Washroom Type 1 | 2 | Ground |
| Washroom Type 2 | 4 | Second |
| Washroom Type 3 | 0 | |
| Washroom Type 4 | 0 | |
| Washroom Type 5 | 0 |
| Total Area: | 0.00 |
| Approximatly Age: | 6-15 |
| Property Type: | Att/Row/Townhouse |
| Style: | 2-Storey |
| Exterior: | Concrete |
| Garage Type: | Attached |
| (Parking/)Drive: | Available |
| Drive Parking Spaces: | 1 |
| Park #1 | |
| Parking Type: | Available |
| Park #2 | |
| Parking Type: | Available |
| Pool: | None |
| Laundry Access: | Ensuite, Laun |
| Approximatly Age: | 6-15 |
| Approximatly Square Footage: | 1500-2000 |
| Property Features: | Fenced Yard, Library |
| CAC Included: | Y |
| Water Included: | N |
| Cabel TV Included: | N |
| Common Elements Included: | N |
| Heat Included: | N |
| Parking Included: | Y |
| Condo Tax Included: | N |
| Building Insurance Included: | N |
| Fireplace/Stove: | N |
| Heat Type: | Forced Air |
| Central Air Conditioning: | Central Air |
| Central Vac: | Y |
| Laundry Level: | Syste |
| Ensuite Laundry: | F |
| Elevator Lift: | False |
| Sewers: | Sewer |
| Utilities-Cable: | A |
| Utilities-Hydro: | A |
| Although the information displayed is believed to be accurate, no warranties or representations are made of any kind. |
| IPRO REALTY LTD. |
|
|
.jpg?src=Custom)
Dir:
416-548-7854
Bus:
416-548-7854
Fax:
416-981-7184
| Book Showing | Email a Friend |
Jump To:
At a Glance:
| Type: | Freehold - Att/Row/Townhouse |
| Area: | Waterloo |
| Municipality: | Kitchener |
| Neighbourhood: | Dufferin Grove |
| Style: | 2-Storey |
| Approximate Age: | 6-15 |
| Beds: | 3 |
| Baths: | 3 |
| Fireplace: | N |
| Pool: | None |
Locatin Map:
- Color Examples
- Red
- Magenta
- Gold
- Green
- Black and Gold
- Dark Navy Blue And Gold
- Cyan
- Black
- Purple
- Brown Cream
- Blue and Black
- Orange and Black
- Default
- Device Examples
