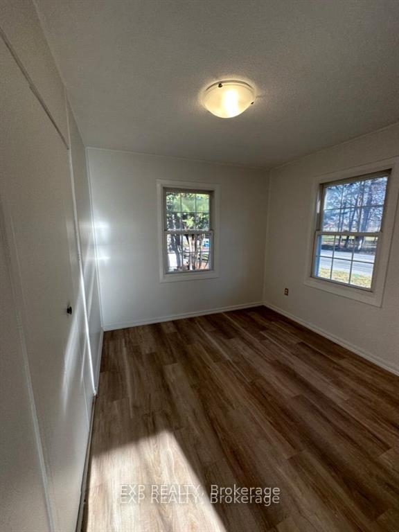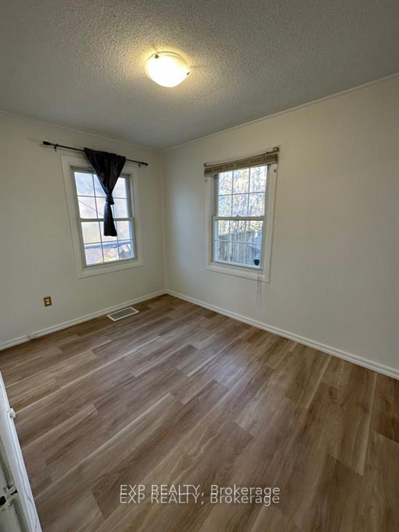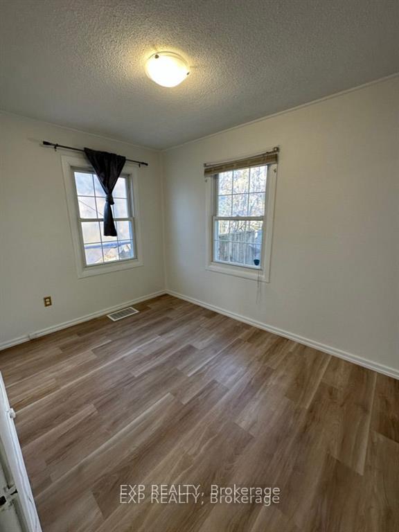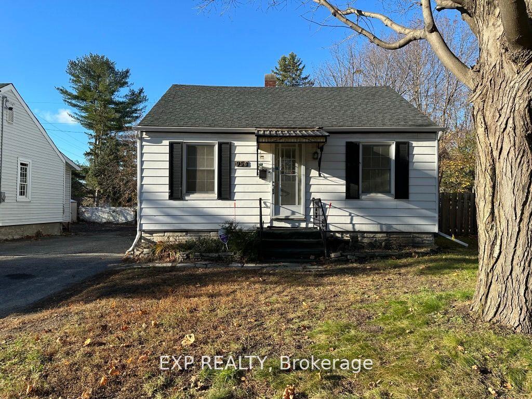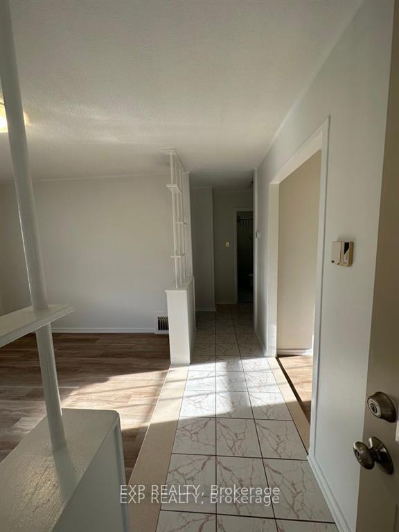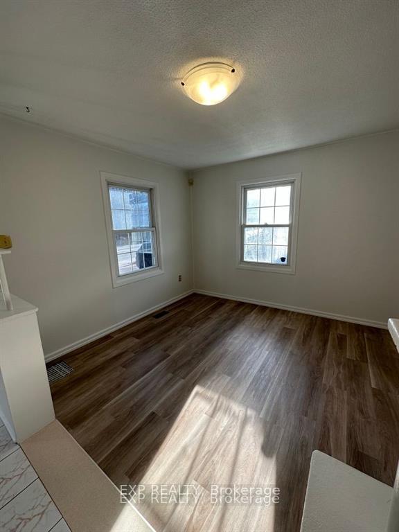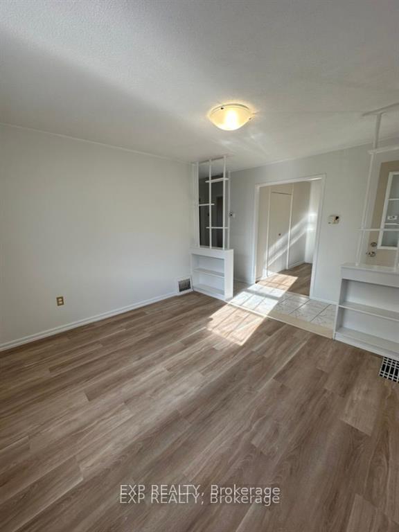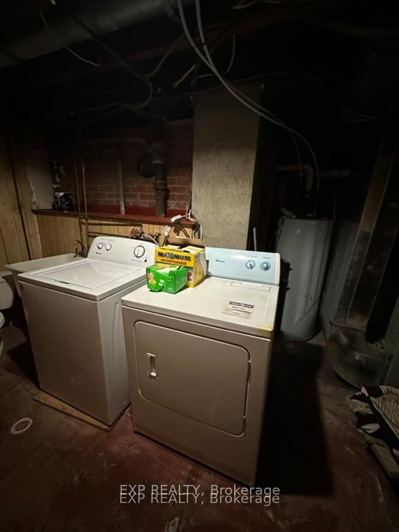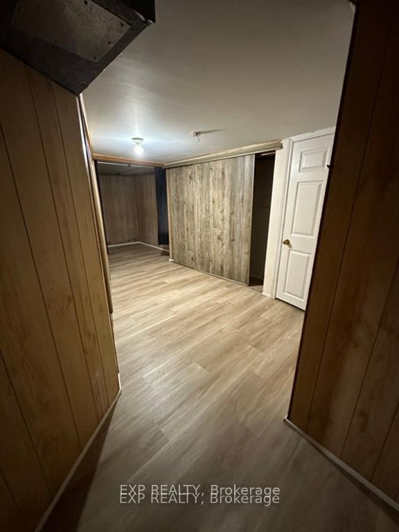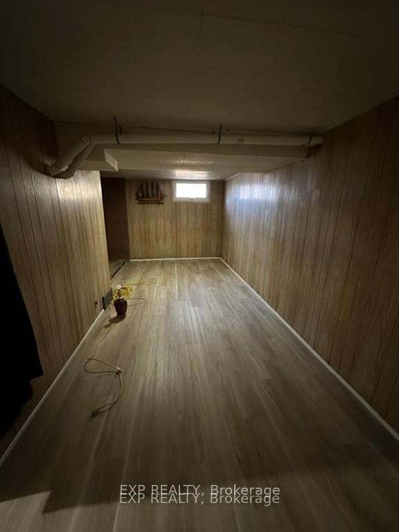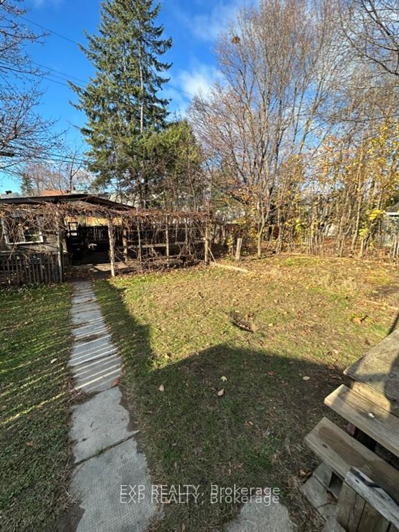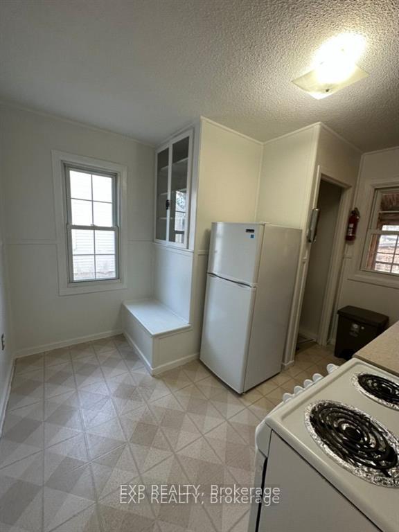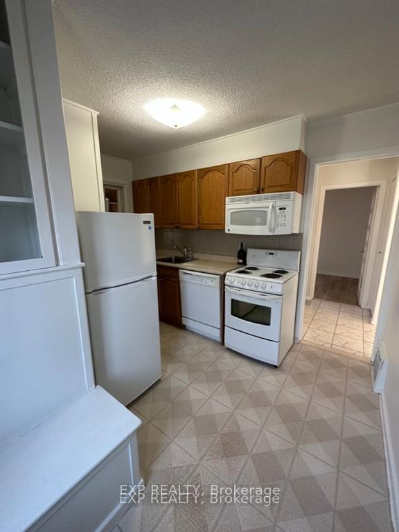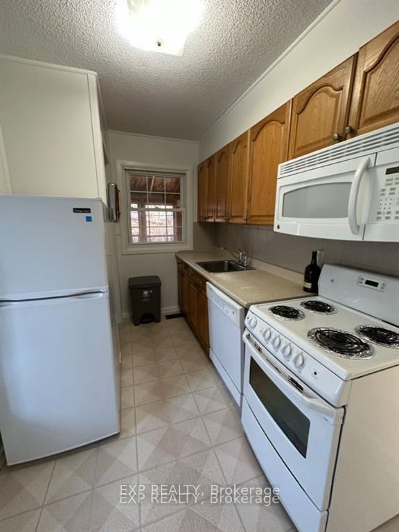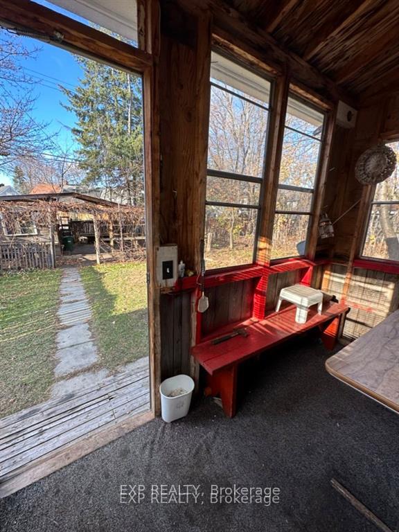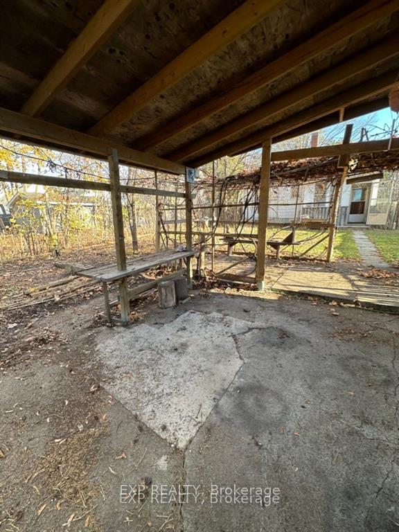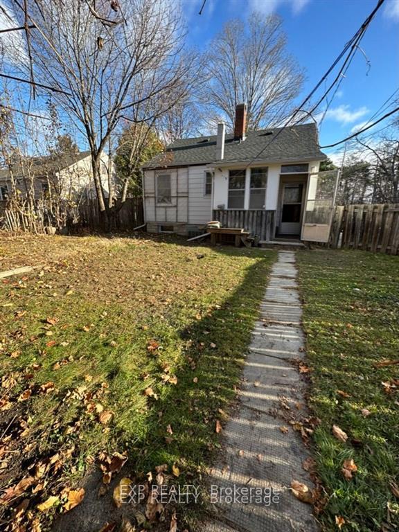$649,990
Available - For Sale
Listing ID: X12203698
954 Fisher Aven , Carlington - Central Park, K1Z 6P4, Ottawa
| Prime Investment or Development Opportunity in Carlington - Central Ottawa! Beautifully renovated 2-bedroom, 1-bathroom single-family home located in one of Ottawas most desirable neighbourhoods. Featuring bright living spaces, updated finishes, and a full basement with washer and dryer, this home is move-in ready with tons of potential. Enjoy a large backyard with endless possibilities. Expand the home, add a secondary unit, or create your ideal outdoor space.The City is currently in the process of updating zoning to N3B, which may allow for up to 10 units. A rare opportunity for investors or developers (buyer to verify all zoning details and permitted uses with the City). Just steps to transit and walking distance to the Civic Hospital, Experimental Farm, Dows Lake, Little Italy, and Wellington West. A perfect fit for homeowners or investors looking to secure property in a high-growth area. Don't miss out! Book your private showing today! 24-hour irrevocable on all offers. |
| Price | $649,990 |
| Taxes: | $3421.06 |
| Assessment Year: | 2024 |
| Occupancy: | Vacant |
| Address: | 954 Fisher Aven , Carlington - Central Park, K1Z 6P4, Ottawa |
| Directions/Cross Streets: | Carling Avenue or Baseline Road to 954 Fisher Avenue. |
| Rooms: | 5 |
| Bedrooms: | 2 |
| Bedrooms +: | 0 |
| Family Room: | F |
| Basement: | Full |
| Level/Floor | Room | Length(ft) | Width(ft) | Descriptions | |
| Room 1 | Main | Kitchen | 11.22 | 7.9 | |
| Room 2 | Main | Living Ro | 11.32 | 10.14 | |
| Room 3 | Main | Bedroom | 11.32 | 7.9 | |
| Room 4 | Main | Bedroom | 9.97 | 9.32 | |
| Room 5 | Bathroom |
| Washroom Type | No. of Pieces | Level |
| Washroom Type 1 | 3 | Ground |
| Washroom Type 2 | 0 | |
| Washroom Type 3 | 0 | |
| Washroom Type 4 | 0 | |
| Washroom Type 5 | 0 |
| Total Area: | 0.00 |
| Property Type: | Detached |
| Style: | Bungalow |
| Exterior: | Brick, Vinyl Siding |
| Garage Type: | None |
| (Parking/)Drive: | Private |
| Drive Parking Spaces: | 2 |
| Park #1 | |
| Parking Type: | Private |
| Park #2 | |
| Parking Type: | Private |
| Pool: | None |
| Other Structures: | Storage, Shed, |
| Approximatly Square Footage: | < 700 |
| Property Features: | Public Trans, Greenbelt/Conserva |
| CAC Included: | N |
| Water Included: | N |
| Cabel TV Included: | N |
| Common Elements Included: | N |
| Heat Included: | N |
| Parking Included: | N |
| Condo Tax Included: | N |
| Building Insurance Included: | N |
| Fireplace/Stove: | Y |
| Heat Type: | Forced Air |
| Central Air Conditioning: | Central Air |
| Central Vac: | N |
| Laundry Level: | Syste |
| Ensuite Laundry: | F |
| Sewers: | Sewer |
$
%
Years
This calculator is for demonstration purposes only. Always consult a professional
financial advisor before making personal financial decisions.
| Although the information displayed is believed to be accurate, no warranties or representations are made of any kind. |
| EXP REALTY |
|
|
.jpg?src=Custom)
Dir:
416-548-7854
Bus:
416-548-7854
Fax:
416-981-7184
| Book Showing | Email a Friend |
Jump To:
At a Glance:
| Type: | Freehold - Detached |
| Area: | Ottawa |
| Municipality: | Carlington - Central Park |
| Neighbourhood: | 5302 - Carlington |
| Style: | Bungalow |
| Tax: | $3,421.06 |
| Beds: | 2 |
| Baths: | 1 |
| Fireplace: | Y |
| Pool: | None |
Locatin Map:
Payment Calculator:
- Color Examples
- Red
- Magenta
- Gold
- Green
- Black and Gold
- Dark Navy Blue And Gold
- Cyan
- Black
- Purple
- Brown Cream
- Blue and Black
- Orange and Black
- Default
- Device Examples
