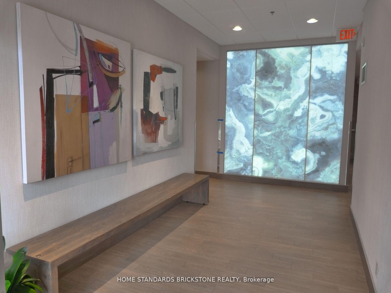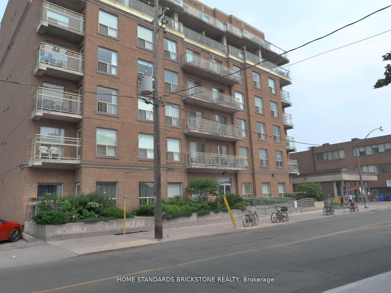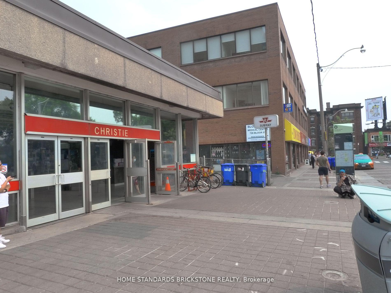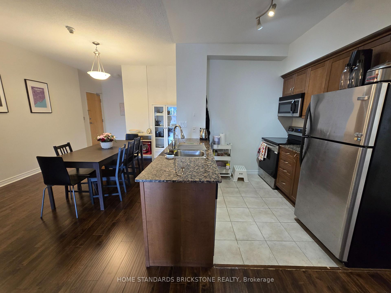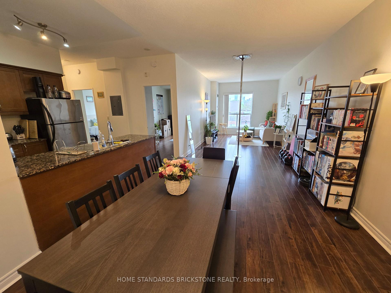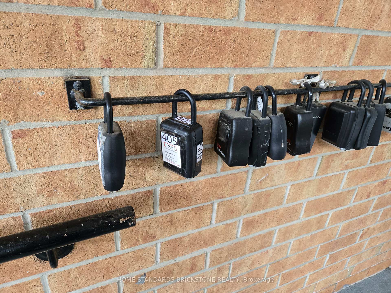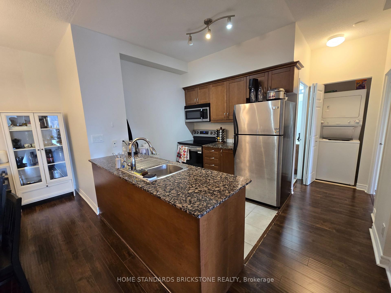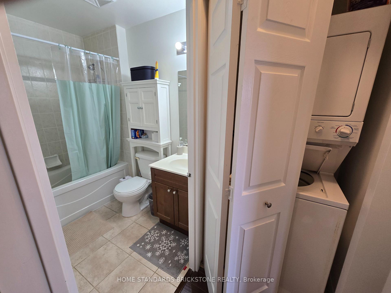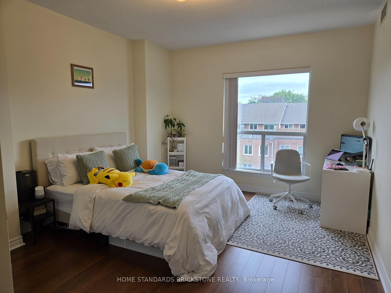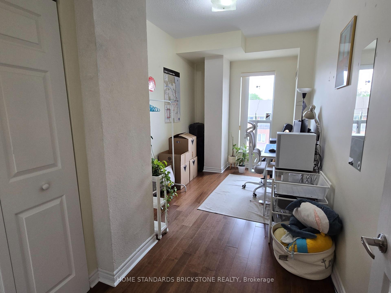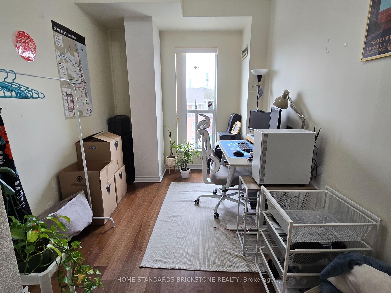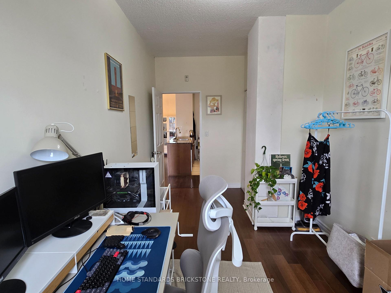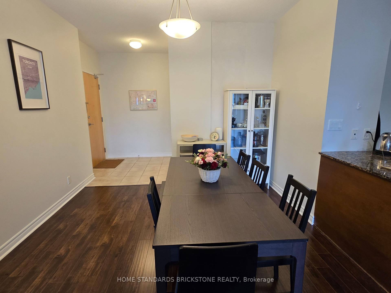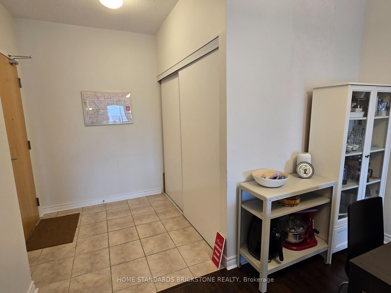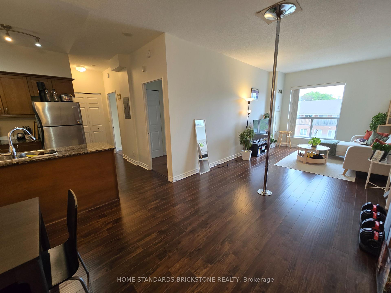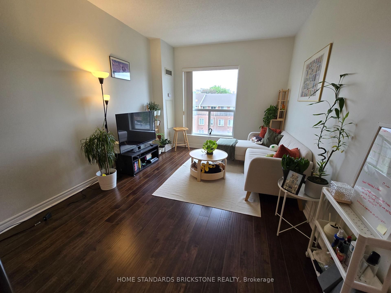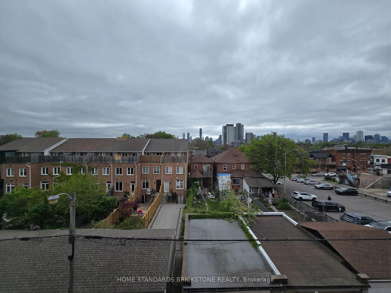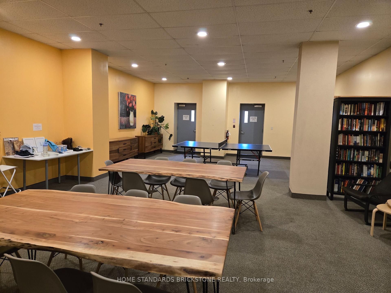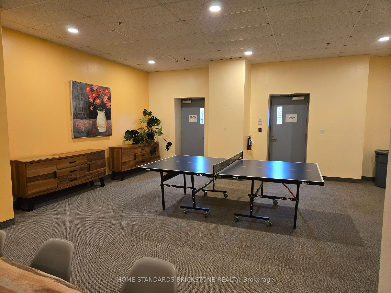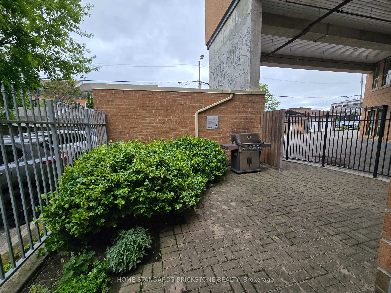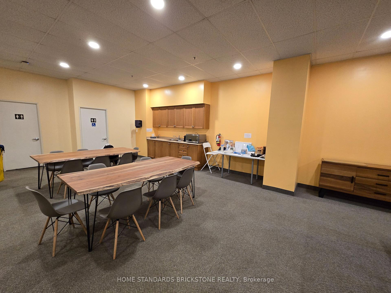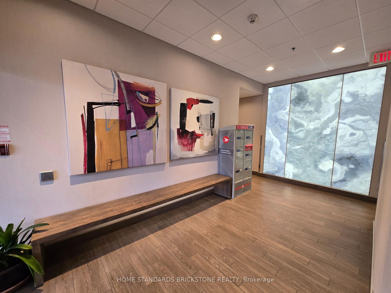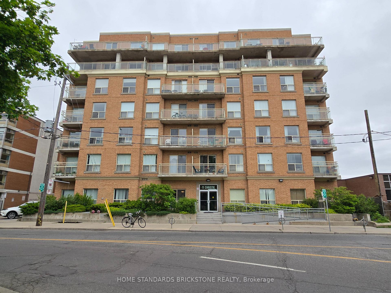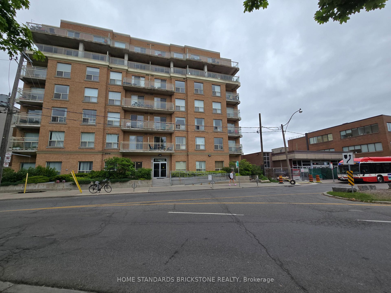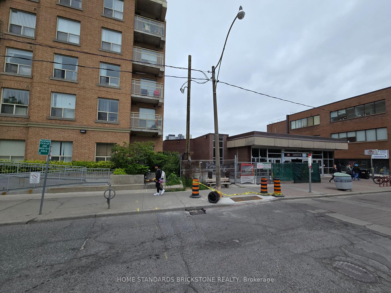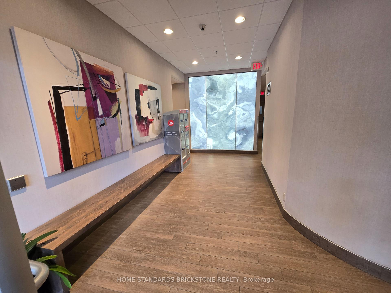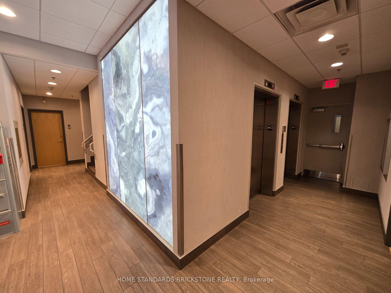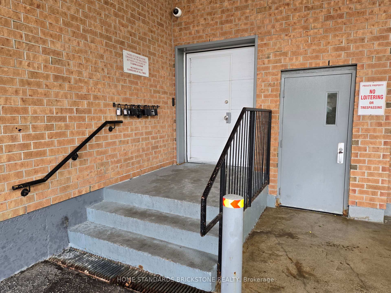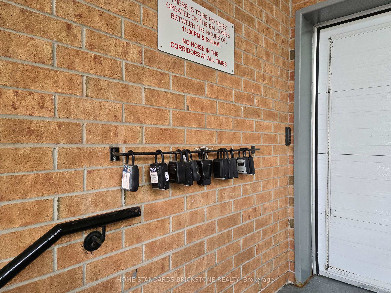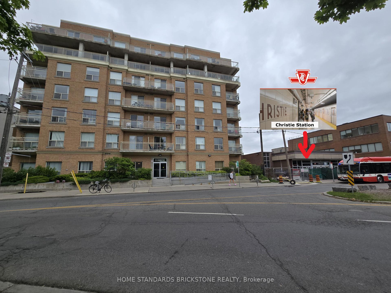$2,950
Available - For Rent
Listing ID: C12187202
11 Christie Stre , Toronto, M6G 4C3, Toronto
| Location of The Building RIGHT NEXT TO Christie Subway St. 2Bed Unit(933sqft) Features Spacious Open Concept Living Room Layout w/ 9`Ceiling,Spacious 2 Bedroom, All Wood Floor Throughout, Modern Kitchen With Granite Counter Top & Breakfast Bar, & 1 Underground Parking Spot. Steps To Christie Subway St., U of T,Park,Shops ,Restaurants, & Yorkville. Meticulously Maintained Units w/ Unobstructed Downtown East View. |
| Price | $2,950 |
| Taxes: | $0.00 |
| Occupancy: | Tenant |
| Address: | 11 Christie Stre , Toronto, M6G 4C3, Toronto |
| Postal Code: | M6G 4C3 |
| Province/State: | Toronto |
| Directions/Cross Streets: | Bloor/Christie Subway |
| Level/Floor | Room | Length(ft) | Width(ft) | Descriptions | |
| Room 1 | Flat | Living Ro | 31 | 10 | Laminate, Combined w/Dining, East View |
| Room 2 | Flat | Dining Ro | 31 | 10 | Laminate, Combined w/Living, East View |
| Room 3 | Flat | Kitchen | Ceramic Floor, Granite Counters, Breakfast Bar | ||
| Room 4 | Flat | Bedroom | 11.68 | 11.12 | Laminate, Closet, East View |
| Room 5 | Flat | Bedroom 2 | 11.12 | 8.4 | Laminate, Closet, East View |
| Washroom Type | No. of Pieces | Level |
| Washroom Type 1 | 4 | Flat |
| Washroom Type 2 | 0 | |
| Washroom Type 3 | 0 | |
| Washroom Type 4 | 0 | |
| Washroom Type 5 | 0 |
| Total Area: | 0.00 |
| Washrooms: | 1 |
| Heat Type: | Forced Air |
| Central Air Conditioning: | Central Air |
| Elevator Lift: | True |
| Although the information displayed is believed to be accurate, no warranties or representations are made of any kind. |
| HOME STANDARDS BRICKSTONE REALTY |
|
|
.jpg?src=Custom)
Dir:
416-548-7854
Bus:
416-548-7854
Fax:
416-981-7184
| Book Showing | Email a Friend |
Jump To:
At a Glance:
| Type: | Com - Condo Apartment |
| Area: | Toronto |
| Municipality: | Toronto C02 |
| Neighbourhood: | Annex |
| Style: | Apartment |
| Beds: | 2 |
| Baths: | 1 |
| Fireplace: | N |
Locatin Map:
- Color Examples
- Red
- Magenta
- Gold
- Green
- Black and Gold
- Dark Navy Blue And Gold
- Cyan
- Black
- Purple
- Brown Cream
- Blue and Black
- Orange and Black
- Default
- Device Examples
