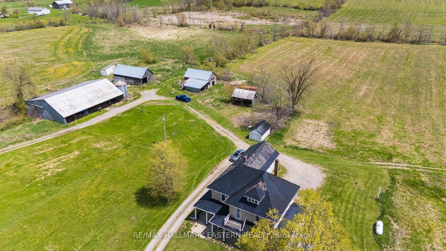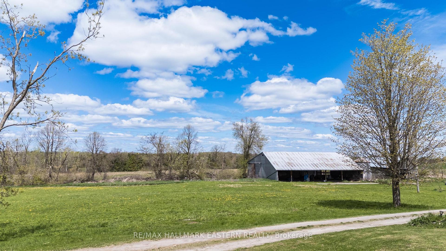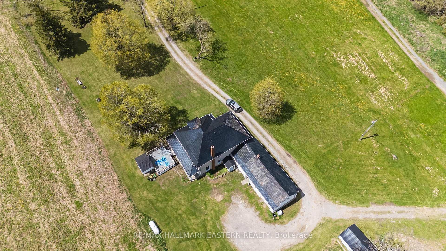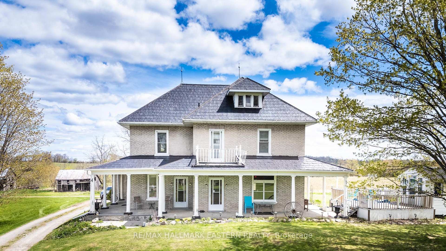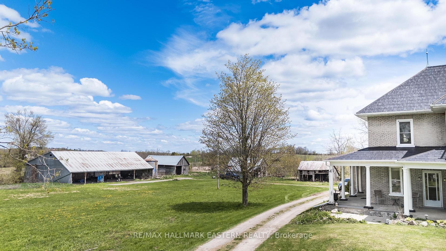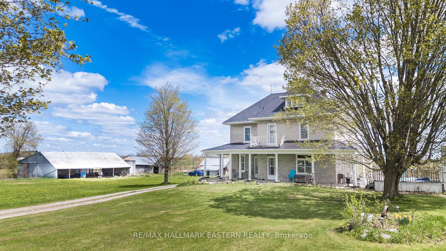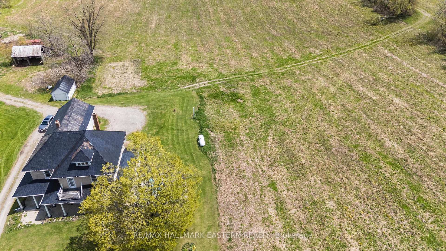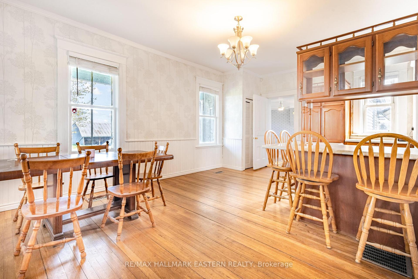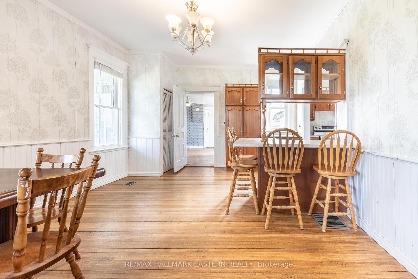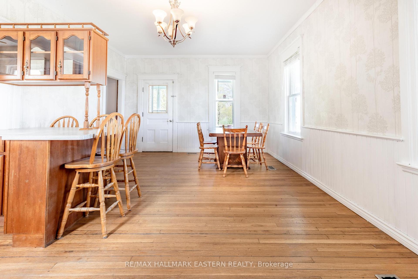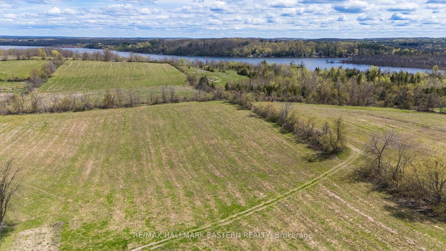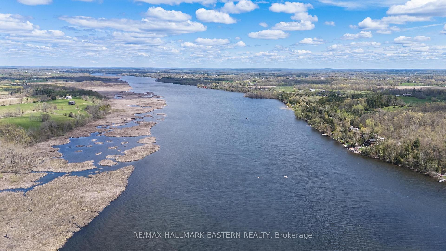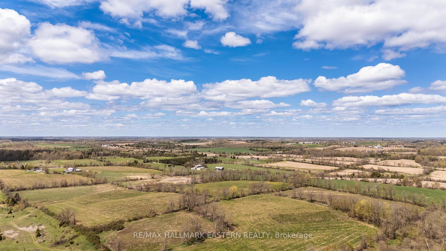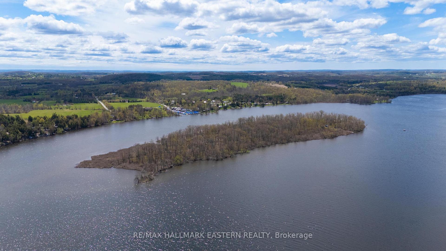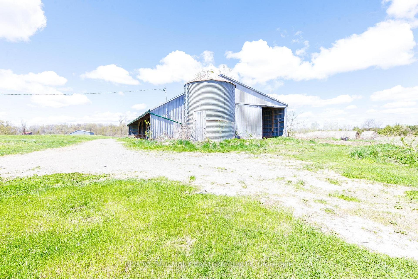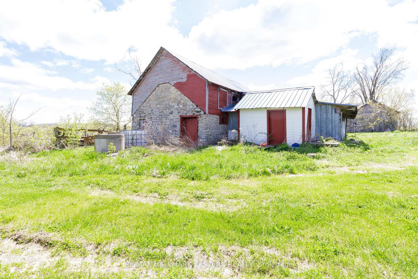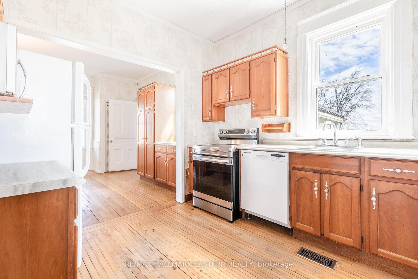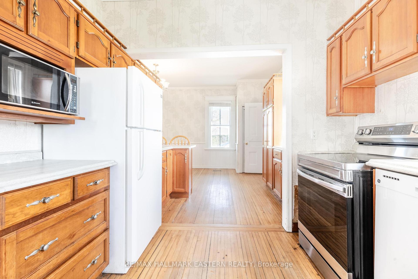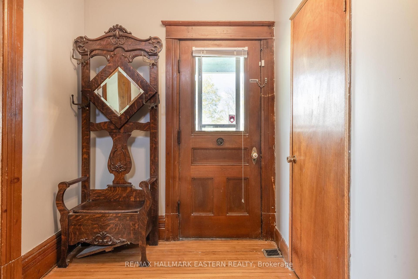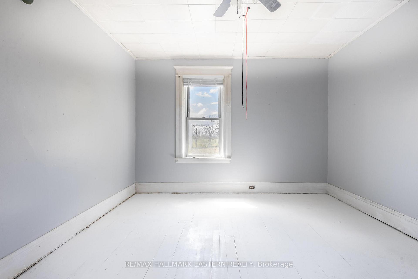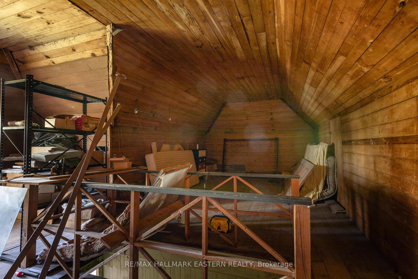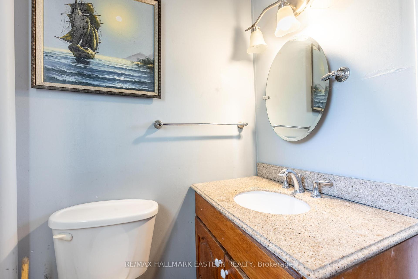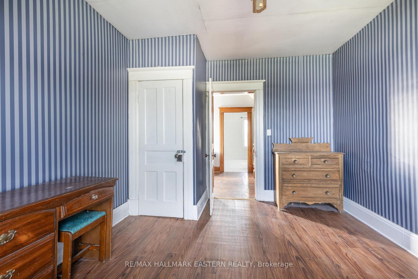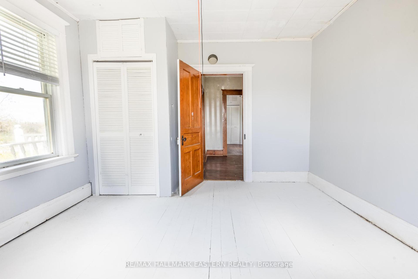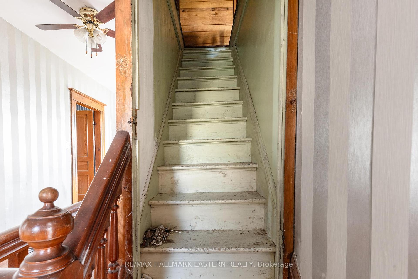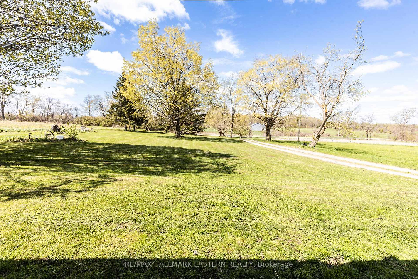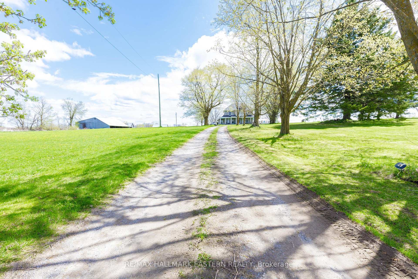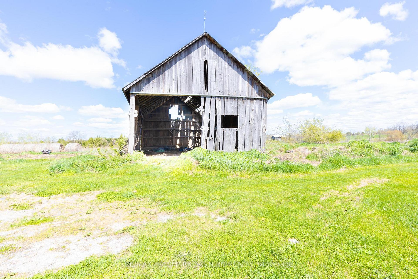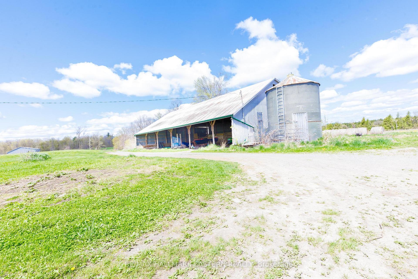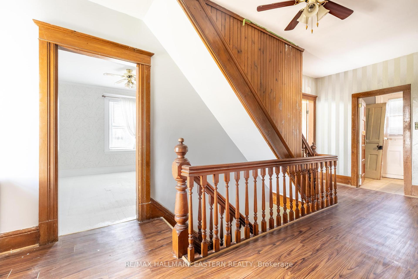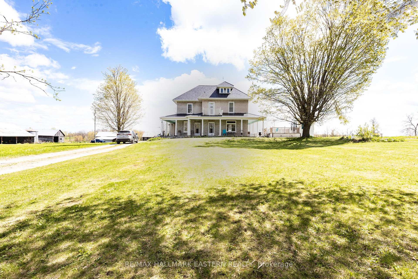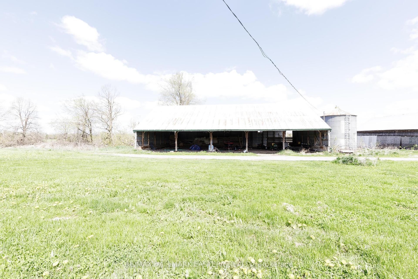$1,489,000
Available - For Sale
Listing ID: X12202703
1527 Asphodel 10th Line , Asphodel-Norwood, K0L 2V0, Peterborough
| Rare Offering 120-Acre Waterfront Farmstead on the Trent River Located 30 minutes east of Peterborough Have the best of both worlds with this once-in-a-lifetime opportunity to own a stunning 120-acre rural retreat with over 1,500 feet of waterfront on the Trent River offering miles of lock-free boating and endless natural beauty. Proudly offered for the first time in over 150 years, this generational farm features a Remarks/DirectionsPropTx Innovations Inc. assumes no responsibility for the accuracy of any information shown. Copyright PropTx Innovations Inc. 2025 Search Criteria MLS#: is X12147173 Property Type is 'Residential Freehold' Selected 1 of 1 result. Rooms picturesque mix of mature trees, fertile fields, and scenic trails that wind their way through the property and lead to the waters edge. At the heart of the property stands a stately 2.5-storey all-brick century home with 4 bedrooms and 1.5 bathroom, rich in history and ready for its next chapter. With solid bones and timeless character, it's the perfect canvas for your dream country estate. Several outbuildings add tremendous value and versatility, including: A large drive shed with hydro Two former livestock barns Ample storage for equipment, animals, or future development Whether you're dreaming of a private homestead, recreational getaway, or agricultural venture with waterfront lifestyle, this extraordinary property offers unlimited potential. Book your private showing today and click the brochure link for more details! |
| Price | $1,489,000 |
| Taxes: | $5608.00 |
| Occupancy: | Owner |
| Address: | 1527 Asphodel 10th Line , Asphodel-Norwood, K0L 2V0, Peterborough |
| Acreage: | 100 + |
| Directions/Cross Streets: | Old Orchard Rd & County Rd 45 |
| Rooms: | 5 |
| Rooms +: | 5 |
| Bedrooms: | 4 |
| Bedrooms +: | 0 |
| Family Room: | T |
| Basement: | Unfinished, Walk-Up |
| Level/Floor | Room | Length(ft) | Width(ft) | Descriptions | |
| Room 1 | Main | Kitchen | 16.47 | 8.66 | |
| Room 2 | Main | Dining Ro | 13.19 | 16.47 | Eat-in Kitchen |
| Room 3 | Main | Living Ro | 12.56 | 13.61 | |
| Room 4 | Main | Common Ro | 18.27 | 14.43 | |
| Room 5 | Main | Sitting | 12.6 | 10.43 | |
| Room 6 | Second | Bathroom | 7.38 | 4.59 | |
| Room 7 | Second | Bedroom | 10.56 | 13.25 | |
| Room 8 | Second | Bedroom 2 | 12.3 | 10.96 | |
| Room 9 | Second | Bedroom 3 | 11.74 | 12.63 | |
| Room 10 | Second | Bedroom 4 | 8.46 | 10.43 |
| Washroom Type | No. of Pieces | Level |
| Washroom Type 1 | 3 | Second |
| Washroom Type 2 | 2 | Main |
| Washroom Type 3 | 0 | |
| Washroom Type 4 | 0 | |
| Washroom Type 5 | 0 |
| Total Area: | 0.00 |
| Property Type: | Farm |
| Style: | 2 1/2 Storey |
| Exterior: | Brick |
| Garage Type: | Attached |
| (Parking/)Drive: | Circular D |
| Drive Parking Spaces: | 12 |
| Park #1 | |
| Parking Type: | Circular D |
| Park #2 | |
| Parking Type: | Circular D |
| Park #3 | |
| Parking Type: | Private |
| Pool: | None |
| Approximatly Square Footage: | 2000-2500 |
| Property Features: | Campground, Marina |
| CAC Included: | N |
| Water Included: | N |
| Cabel TV Included: | N |
| Common Elements Included: | N |
| Heat Included: | N |
| Parking Included: | N |
| Condo Tax Included: | N |
| Building Insurance Included: | N |
| Fireplace/Stove: | N |
| Heat Type: | Forced Air |
| Central Air Conditioning: | None |
| Central Vac: | N |
| Laundry Level: | Syste |
| Ensuite Laundry: | F |
| Utilities-Cable: | Y |
| Utilities-Hydro: | Y |
$
%
Years
This calculator is for demonstration purposes only. Always consult a professional
financial advisor before making personal financial decisions.
| Although the information displayed is believed to be accurate, no warranties or representations are made of any kind. |
| RE/MAX HALLMARK EASTERN REALTY |
|
|
.jpg?src=Custom)
Dir:
416-548-7854
Bus:
416-548-7854
Fax:
416-981-7184
| Book Showing | Email a Friend |
Jump To:
At a Glance:
| Type: | Freehold - Farm |
| Area: | Peterborough |
| Municipality: | Asphodel-Norwood |
| Neighbourhood: | Rural Asphodel-Norwood |
| Style: | 2 1/2 Storey |
| Tax: | $5,608 |
| Beds: | 4 |
| Baths: | 2 |
| Fireplace: | N |
| Pool: | None |
Locatin Map:
Payment Calculator:
- Color Examples
- Red
- Magenta
- Gold
- Green
- Black and Gold
- Dark Navy Blue And Gold
- Cyan
- Black
- Purple
- Brown Cream
- Blue and Black
- Orange and Black
- Default
- Device Examples
