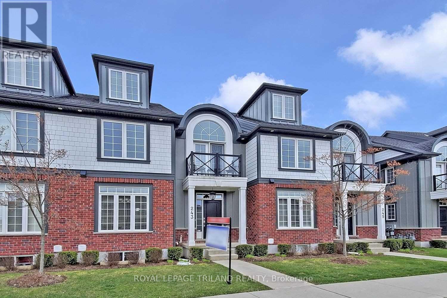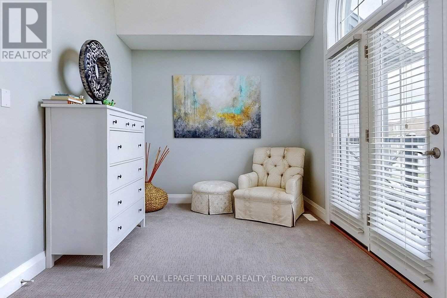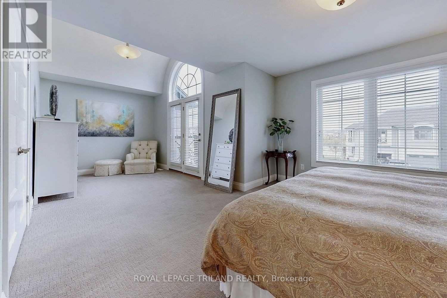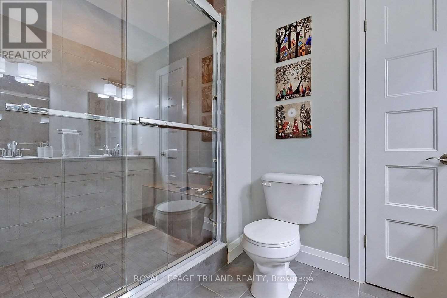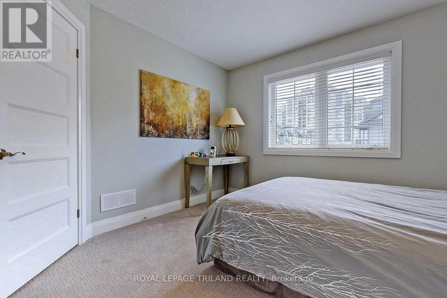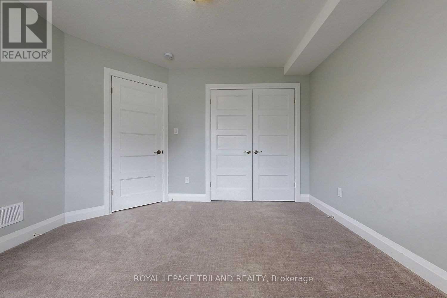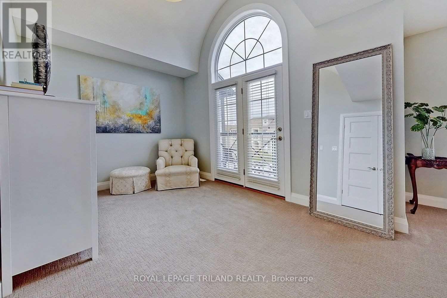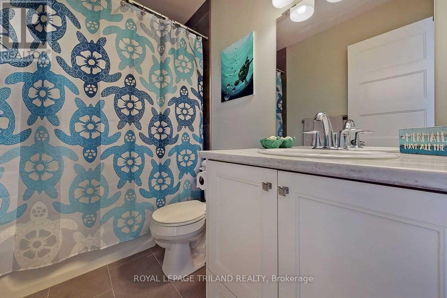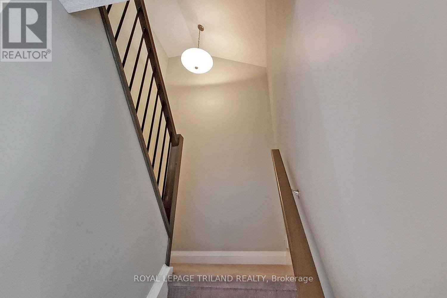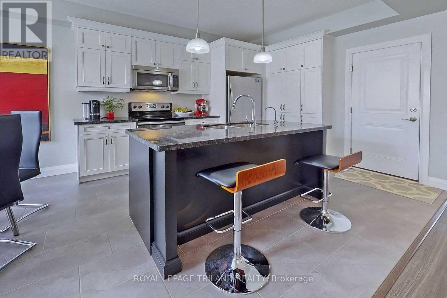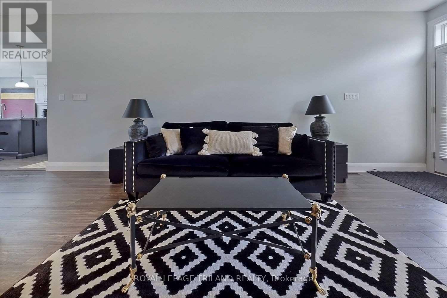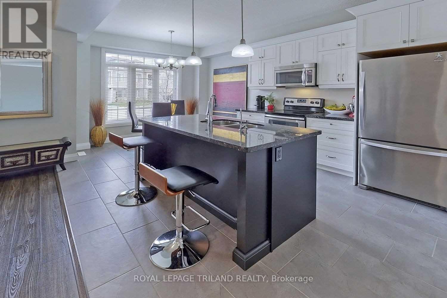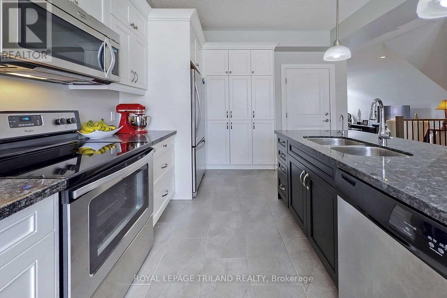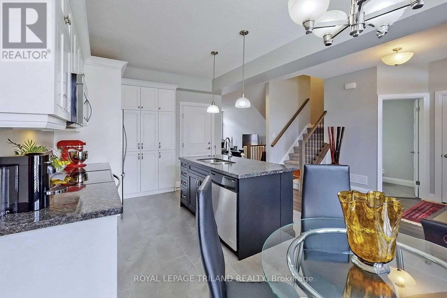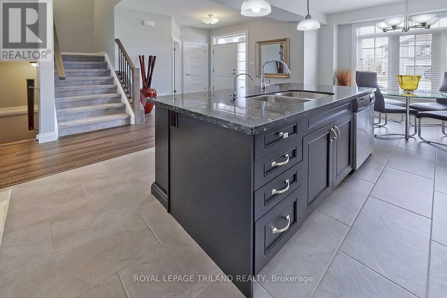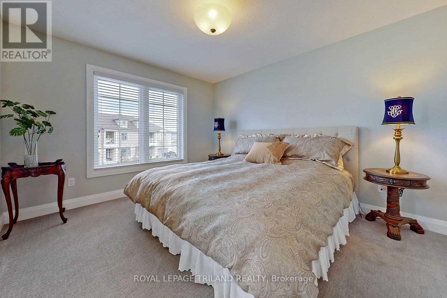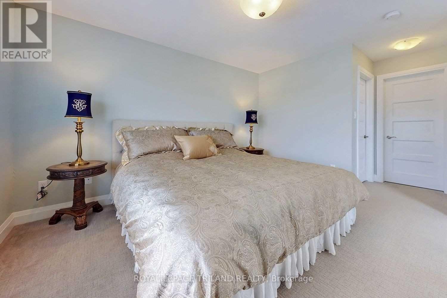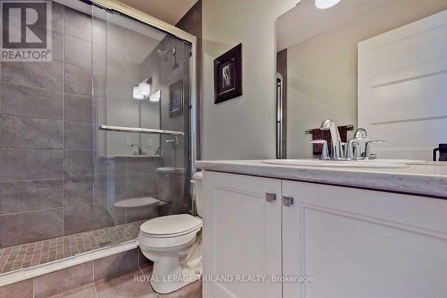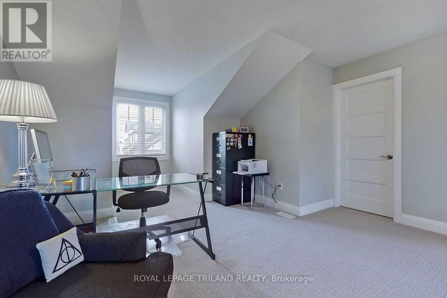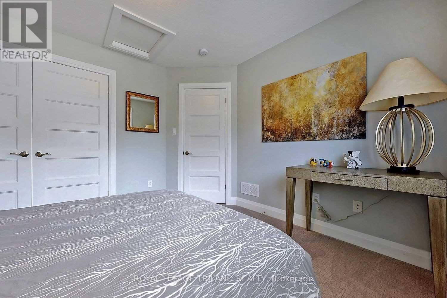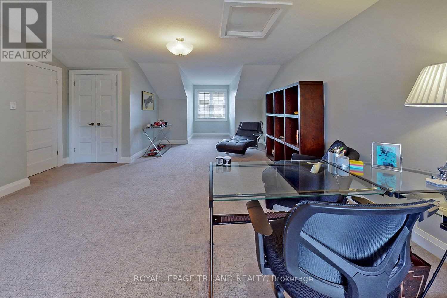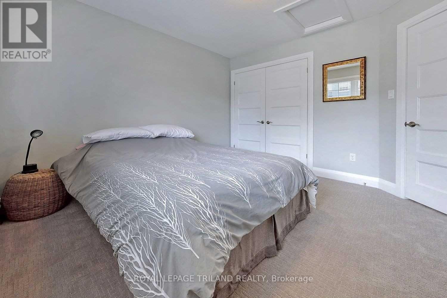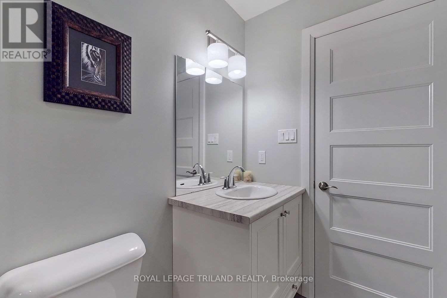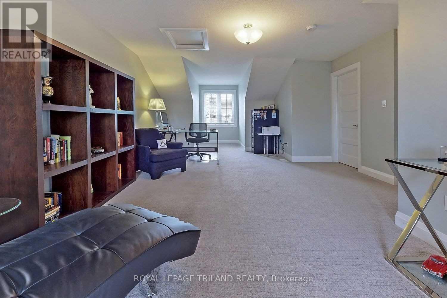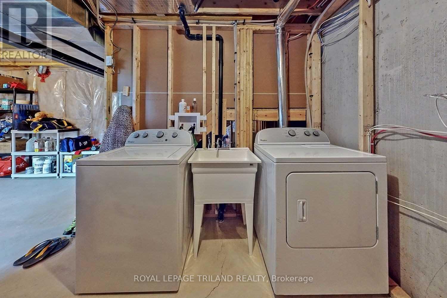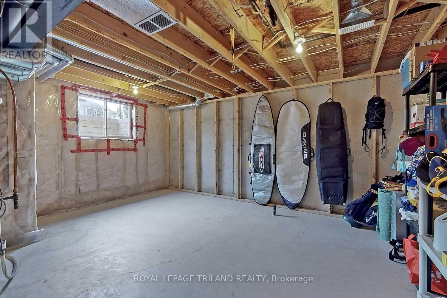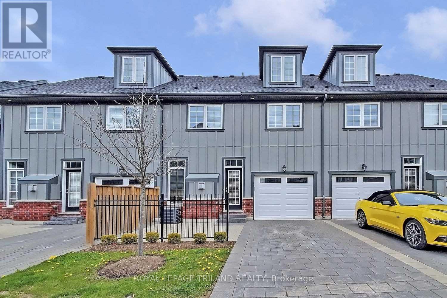$639,000
Available - For Sale
Listing ID: X12201340
243 Callaway Driv , London North, N6G 0N8, Middlesex
| Welcome to Upper Richmond Village Towns. This stunning North London townhouse is situated in a desirable prime location. This upgraded model suite features 2,103 square feet of exceptionally designed, luxury living space on 3 finished levels. The open concept main floor boasts 9 foot ceilings, a modern kitchen with granite countertops and a large island, as well as a spacious living room with gas fireplace. Very bright kitchen and living area with natural sunlight, and lots of pot lights too. On the second level, you will find a large master bedroom with a walk-in closet and ensuite, and 2 more spacious bedrooms. A fully finished loft with ensuite washroom can be used as a 4th bedroom or great office space. Lots of storage space available. This home also features a single car attached garage and private patio. The bright lower level has potential and ready for you to finish as desired. This well-maintained home is in a great family area and is located close to great schools, parks, UWO, university hospital, shopping, golf, trails, transportation and awaits you today. Don't miss out the great opportunity to own dream home in a prime location. The unit will be empty on July 31. The pictures are taken before the current tenant moved in. |
| Price | $639,000 |
| Taxes: | $4705.00 |
| Occupancy: | Tenant |
| Address: | 243 Callaway Driv , London North, N6G 0N8, Middlesex |
| Postal Code: | N6G 0N8 |
| Province/State: | Middlesex |
| Directions/Cross Streets: | Richmond and Sunningdale |
| Level/Floor | Room | Length(ft) | Width(ft) | Descriptions | |
| Room 1 | Main | Great Roo | 11.81 | 18.56 | |
| Room 2 | Main | Kitchen | 10.82 | 9.97 | |
| Room 3 | Main | Other | 10.82 | 9.05 | |
| Room 4 | Second | Primary B | 23.39 | 12.4 | 3 Pc Ensuite |
| Room 5 | Second | Bedroom | 11.32 | 10.82 | |
| Room 6 | Second | Bedroom | 11.64 | 10.82 | |
| Room 7 | Third | Loft | 20.63 | 10.66 |
| Washroom Type | No. of Pieces | Level |
| Washroom Type 1 | 2 | Main |
| Washroom Type 2 | 3 | Second |
| Washroom Type 3 | 4 | Second |
| Washroom Type 4 | 3 | Third |
| Washroom Type 5 | 0 |
| Total Area: | 0.00 |
| Approximatly Age: | 6-10 |
| Washrooms: | 4 |
| Heat Type: | Forced Air |
| Central Air Conditioning: | Central Air |
$
%
Years
This calculator is for demonstration purposes only. Always consult a professional
financial advisor before making personal financial decisions.
| Although the information displayed is believed to be accurate, no warranties or representations are made of any kind. |
| ROYAL LEPAGE TRILAND REALTY |
|
|
.jpg?src=Custom)
Dir:
416-548-7854
Bus:
416-548-7854
Fax:
416-981-7184
| Book Showing | Email a Friend |
Jump To:
At a Glance:
| Type: | Com - Condo Townhouse |
| Area: | Middlesex |
| Municipality: | London North |
| Neighbourhood: | North R |
| Style: | 3-Storey |
| Approximate Age: | 6-10 |
| Tax: | $4,705 |
| Maintenance Fee: | $334 |
| Beds: | 4 |
| Baths: | 4 |
| Fireplace: | Y |
Locatin Map:
Payment Calculator:
- Color Examples
- Red
- Magenta
- Gold
- Green
- Black and Gold
- Dark Navy Blue And Gold
- Cyan
- Black
- Purple
- Brown Cream
- Blue and Black
- Orange and Black
- Default
- Device Examples
