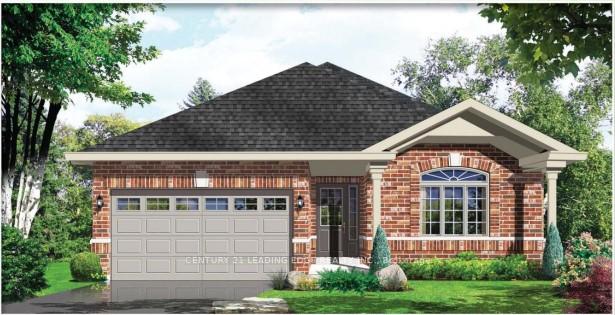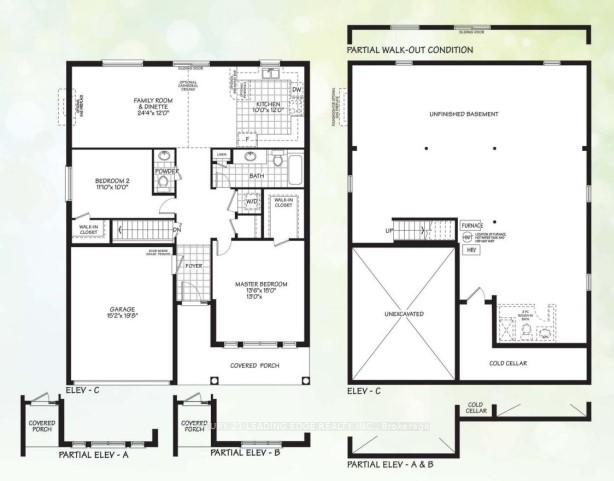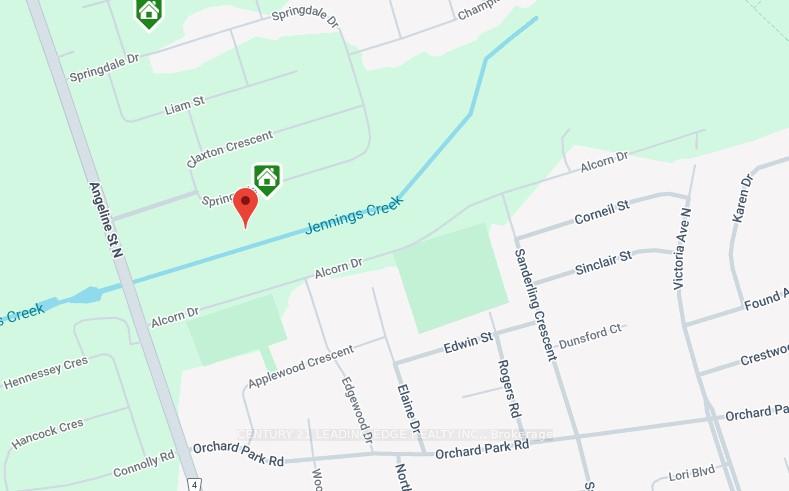$899,000
Available - For Sale
Listing ID: X12203849
147 Springdale Driv , Kawartha Lakes, K9V 0H9, Kawartha Lakes
| Welcome to this Charming Bungalow backing into Jennings Creek, Nestled in One of the Areas Most Sought-After Neighbourhoods. This beautifully maintained home features 2 spacious bedrooms, 1 full bathroom, a convenient powder room, and main floor laundry offering stylish, effortless living all on one level. Step inside to discover 9-foot ceilings and rich hardwood flooring throughout the bright, open-concept living and dining area. The thoughtfully designed kitchen combines functionality with timeless appeal, making it ideal for everyday living and easy entertaining. Step out back and unwind in your private ravine-view backyard, where tranquil nature and lush greenery create the perfect setting for morning coffee or evening relaxation. Located close to top-rated schools, shopping plazas, and all essential amenities, this home is a perfect fit for downsizers, first-time buyers, or anyone looking for a low maintenance lifestyle in a high-demand location. This is the one you've been waiting for don't miss out! |
| Price | $899,000 |
| Taxes: | $4623.36 |
| Assessment Year: | 2024 |
| Occupancy: | Tenant |
| Address: | 147 Springdale Driv , Kawartha Lakes, K9V 0H9, Kawartha Lakes |
| Directions/Cross Streets: | Angeline St N / Springdale Dr |
| Rooms: | 5 |
| Bedrooms: | 2 |
| Bedrooms +: | 0 |
| Family Room: | T |
| Basement: | Unfinished, Walk-Out |
| Level/Floor | Room | Length(ft) | Width(ft) | Descriptions | |
| Room 1 | Main | Kitchen | Open Concept, Tile Floor, Stainless Steel Appl | ||
| Room 2 | Main | Breakfast | Combined w/Living | ||
| Room 3 | Main | Living Ro | 24.4 | 12 | Hardwood Floor |
| Room 4 | Main | Primary B | 13.58 | 14.99 | Broadloom |
| Room 5 | Main | Bedroom 2 | Broadloom |
| Washroom Type | No. of Pieces | Level |
| Washroom Type 1 | 3 | Main |
| Washroom Type 2 | 2 | Main |
| Washroom Type 3 | 0 | |
| Washroom Type 4 | 0 | |
| Washroom Type 5 | 0 |
| Total Area: | 0.00 |
| Property Type: | Detached |
| Style: | Bungalow |
| Exterior: | Brick |
| Garage Type: | Attached |
| (Parking/)Drive: | Private |
| Drive Parking Spaces: | 1 |
| Park #1 | |
| Parking Type: | Private |
| Park #2 | |
| Parking Type: | Private |
| Pool: | None |
| Approximatly Square Footage: | 1100-1500 |
| Property Features: | Ravine |
| CAC Included: | N |
| Water Included: | N |
| Cabel TV Included: | N |
| Common Elements Included: | N |
| Heat Included: | N |
| Parking Included: | N |
| Condo Tax Included: | N |
| Building Insurance Included: | N |
| Fireplace/Stove: | Y |
| Heat Type: | Forced Air |
| Central Air Conditioning: | None |
| Central Vac: | N |
| Laundry Level: | Syste |
| Ensuite Laundry: | F |
| Sewers: | Sewer |
$
%
Years
This calculator is for demonstration purposes only. Always consult a professional
financial advisor before making personal financial decisions.
| Although the information displayed is believed to be accurate, no warranties or representations are made of any kind. |
| CENTURY 21 LEADING EDGE REALTY INC. |
|
|
.jpg?src=Custom)
Dir:
416-548-7854
Bus:
416-548-7854
Fax:
416-981-7184
| Book Showing | Email a Friend |
Jump To:
At a Glance:
| Type: | Freehold - Detached |
| Area: | Kawartha Lakes |
| Municipality: | Kawartha Lakes |
| Neighbourhood: | Lindsay |
| Style: | Bungalow |
| Tax: | $4,623.36 |
| Beds: | 2 |
| Baths: | 2 |
| Fireplace: | Y |
| Pool: | None |
Locatin Map:
Payment Calculator:
- Color Examples
- Red
- Magenta
- Gold
- Green
- Black and Gold
- Dark Navy Blue And Gold
- Cyan
- Black
- Purple
- Brown Cream
- Blue and Black
- Orange and Black
- Default
- Device Examples





