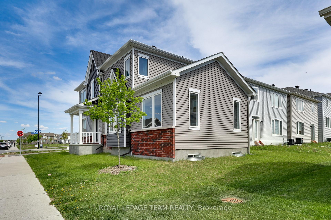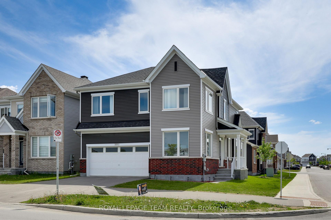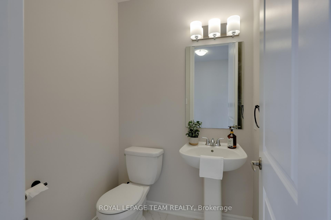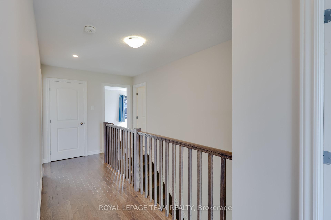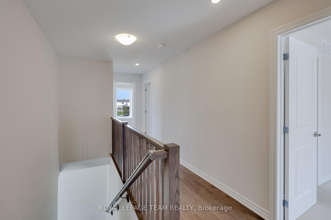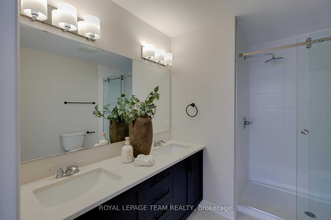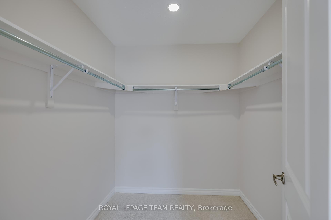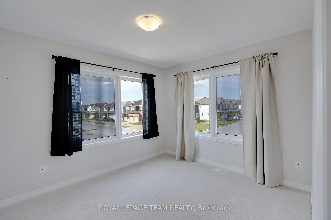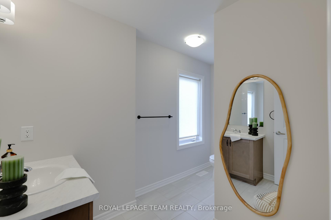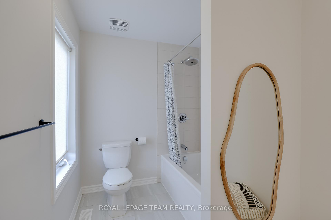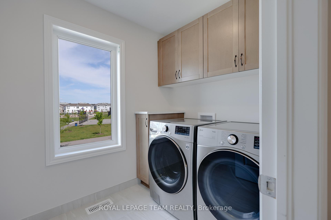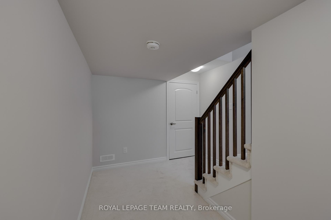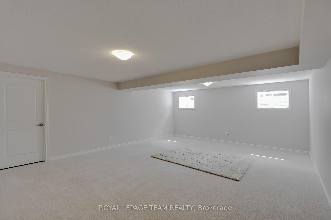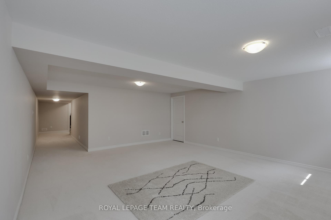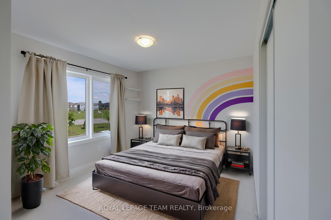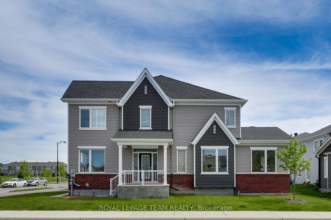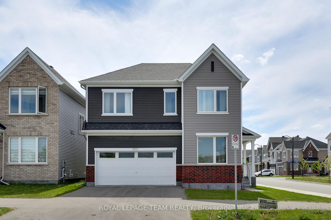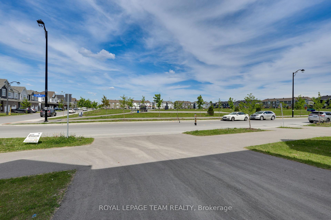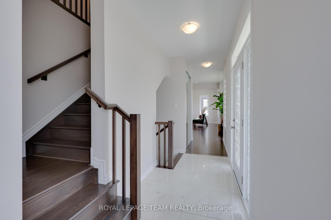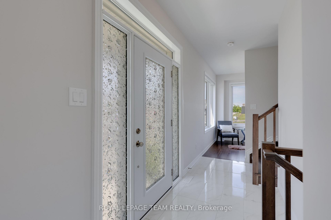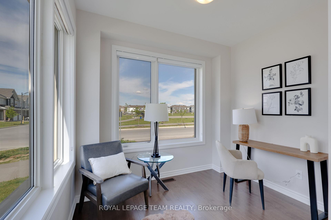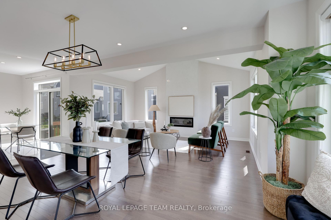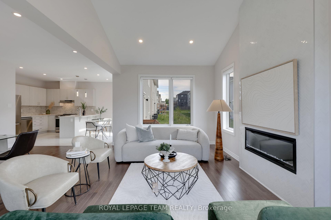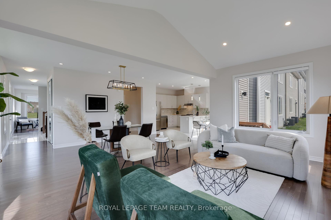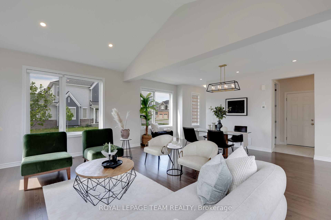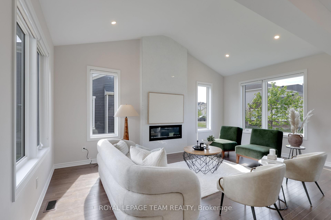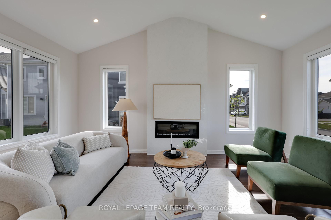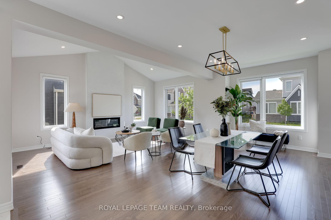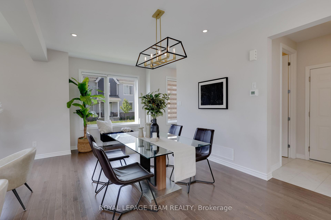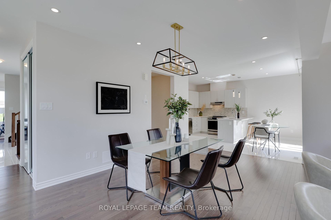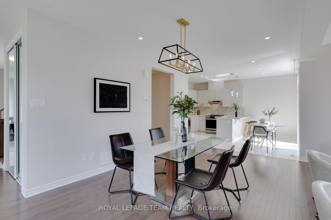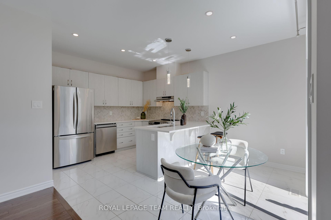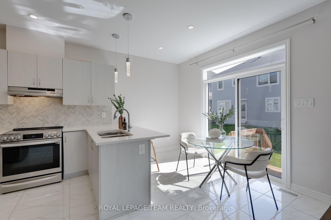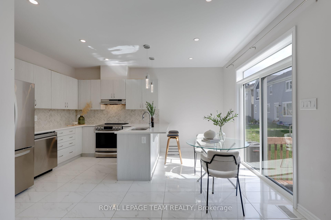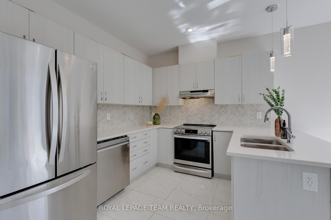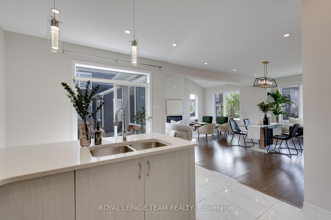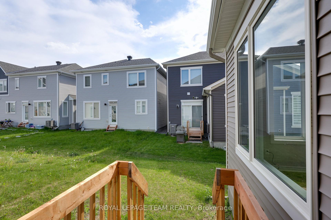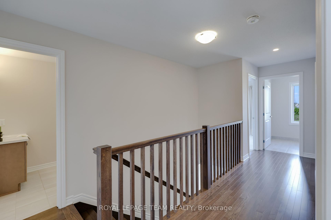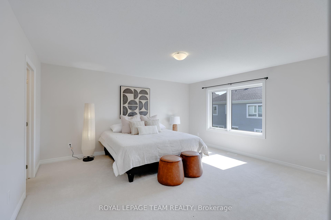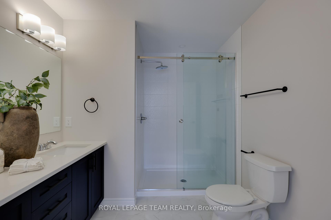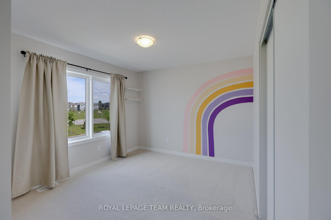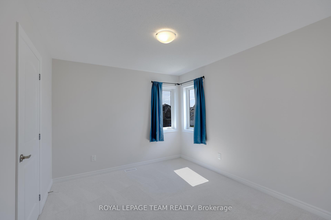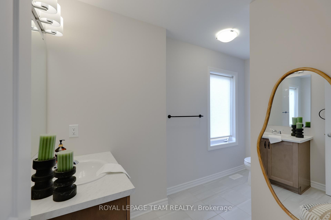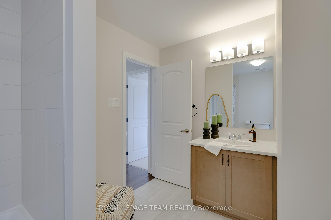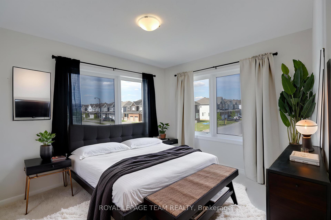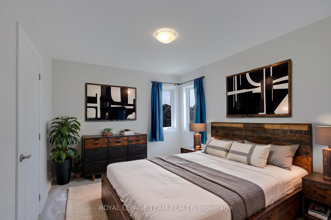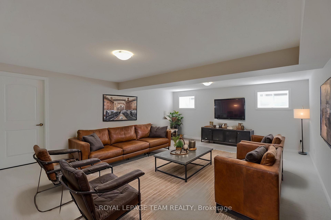$849,900
Available - For Sale
Listing ID: X12185817
2032 Elevation Road , Barrhaven, K2J 6X5, Ottawa
| Welcome to this beautifully designed detached home in the highly sought-after Barrhaven community of The Ridge, offering the perfect blend of function, comfort, and modern elegance. Situated on an expansive 2,766 sq. ft. corner lot, this property features 4 spacious bedrooms, 2.5 bathrooms, a double-car garage, and a fully finished basement that adds valuable living space. FACE TO A PARK. The inviting covered porch, positioned off the side entrance, creates an elegant first impression, while the driveway accommodates 2 additional outdoor parking spaces. Inside, the main level impresses with 9-foot smooth ceilings, rich hardwood flooring, and a premium lighting package that enhances the open-concept layout. A dedicated den off the foyer provides a quiet workspace. On the other side of the foyer, there are the living room, dining area, and kitchen make everyday life and entertaining feel effortless. The kitchen boasts quartz countertops, a stylish tile backsplash, a peninsula layout, and contemporary fixtures, combining practicality with visual appeal. Upstairs, the primary bedroom features a generous walk-in closet and a luxury 4-piece ensuite, while 3 additional bedrooms share a well-appointed full bath, 1 of them complete with its own walk-in closet. The finished basement offers a versatile family room for entertainment, fitness, or family lounging, while laundry and storage areas are tucked into a separate unfinished section. With central A/C included, comfort is guaranteed year-round. The spacious backyard invites endless possibilities for gardening or outdoor living. Located in a vibrant, family-friendly neighbourhood, this home is surrounded by parks, top-rated schools, recreation centres, shops, and dining. Convenient access to Highway 416, public transit, and future LRT ensures effortless commuting. Whether you're upsizing, relocating, or looking for a turnkey property in a thriving area, this home checks every box. |
| Price | $849,900 |
| Taxes: | $5801.78 |
| Occupancy: | Vacant |
| Address: | 2032 Elevation Road , Barrhaven, K2J 6X5, Ottawa |
| Directions/Cross Streets: | Elevation Road / Sturnidae Street |
| Rooms: | 13 |
| Rooms +: | 3 |
| Bedrooms: | 4 |
| Bedrooms +: | 0 |
| Family Room: | T |
| Basement: | Full, Finished |
| Level/Floor | Room | Length(ft) | Width(ft) | Descriptions | |
| Room 1 | Main | Great Roo | 17.84 | 11.41 | |
| Room 2 | Main | Dining Ro | 17.84 | 10.66 | |
| Room 3 | Main | Kitchen | 15.84 | 10.99 | |
| Room 4 | Main | Office | 9.68 | 8 | |
| Room 5 | Main | Foyer | |||
| Room 6 | Main | Mud Room | |||
| Room 7 | Main | Powder Ro | 2 Pc Bath | ||
| Room 8 | Second | Primary B | 15.68 | 14.99 | 3 Pc Ensuite, Walk-In Closet(s) |
| Room 9 | Second | Bedroom 2 | 11.84 | 9.91 | |
| Room 10 | Second | Bedroom 3 | 11.84 | 9.91 | |
| Room 11 | Second | Bedroom 4 | 10.99 | 10.23 | |
| Room 12 | Second | Bathroom | 4 Pc Ensuite | ||
| Room 13 | Second | Bathroom | 3 Pc Bath | ||
| Room 14 | Basement | Family Ro | 20.99 | 16.92 | |
| Room 15 | Basement | Utility R |
| Washroom Type | No. of Pieces | Level |
| Washroom Type 1 | 2 | Main |
| Washroom Type 2 | 4 | Second |
| Washroom Type 3 | 3 | Second |
| Washroom Type 4 | 0 | |
| Washroom Type 5 | 0 |
| Total Area: | 0.00 |
| Approximatly Age: | 0-5 |
| Property Type: | Detached |
| Style: | 2-Storey |
| Exterior: | Brick |
| Garage Type: | Detached |
| (Parking/)Drive: | Inside Ent |
| Drive Parking Spaces: | 2 |
| Park #1 | |
| Parking Type: | Inside Ent |
| Park #2 | |
| Parking Type: | Inside Ent |
| Park #3 | |
| Parking Type: | Private Do |
| Pool: | None |
| Approximatly Age: | 0-5 |
| Approximatly Square Footage: | 2000-2500 |
| CAC Included: | N |
| Water Included: | N |
| Cabel TV Included: | N |
| Common Elements Included: | N |
| Heat Included: | N |
| Parking Included: | N |
| Condo Tax Included: | N |
| Building Insurance Included: | N |
| Fireplace/Stove: | Y |
| Heat Type: | Forced Air |
| Central Air Conditioning: | Central Air |
| Central Vac: | N |
| Laundry Level: | Syste |
| Ensuite Laundry: | F |
| Sewers: | Sewer |
| Utilities-Hydro: | A |
$
%
Years
This calculator is for demonstration purposes only. Always consult a professional
financial advisor before making personal financial decisions.
| Although the information displayed is believed to be accurate, no warranties or representations are made of any kind. |
| ROYAL LEPAGE TEAM REALTY |
|
|
.jpg?src=Custom)
Dir:
416-548-7854
Bus:
416-548-7854
Fax:
416-981-7184
| Book Showing | Email a Friend |
Jump To:
At a Glance:
| Type: | Freehold - Detached |
| Area: | Ottawa |
| Municipality: | Barrhaven |
| Neighbourhood: | 7711 - Barrhaven - Half Moon Bay |
| Style: | 2-Storey |
| Approximate Age: | 0-5 |
| Tax: | $5,801.78 |
| Beds: | 4 |
| Baths: | 3 |
| Fireplace: | Y |
| Pool: | None |
Locatin Map:
Payment Calculator:
- Color Examples
- Red
- Magenta
- Gold
- Green
- Black and Gold
- Dark Navy Blue And Gold
- Cyan
- Black
- Purple
- Brown Cream
- Blue and Black
- Orange and Black
- Default
- Device Examples
