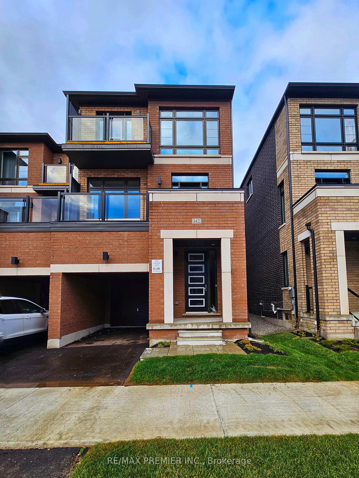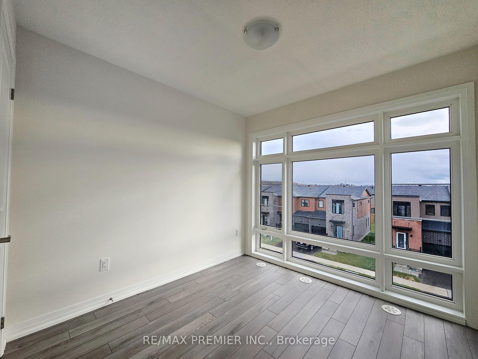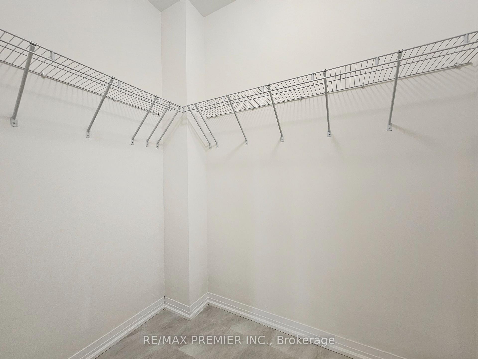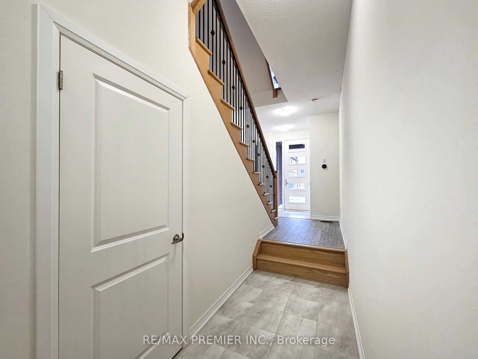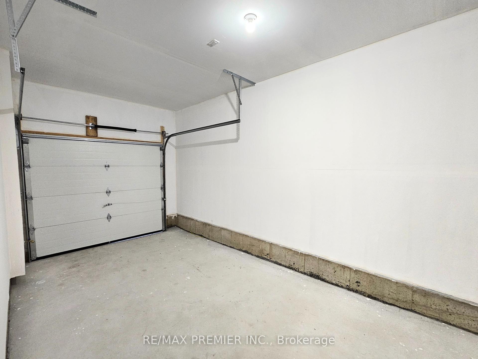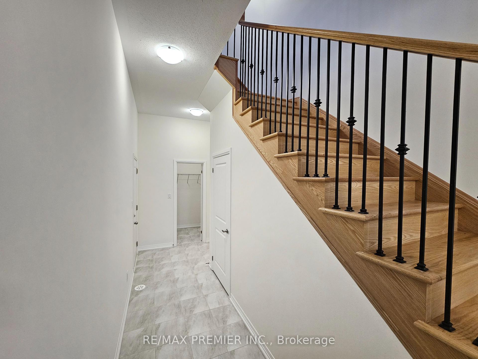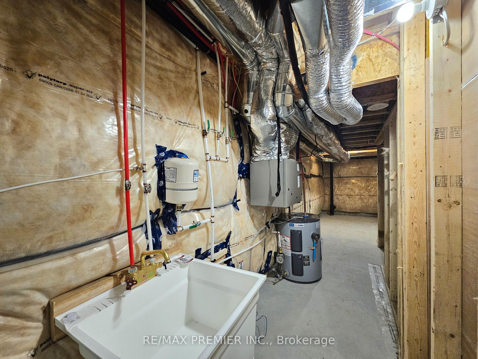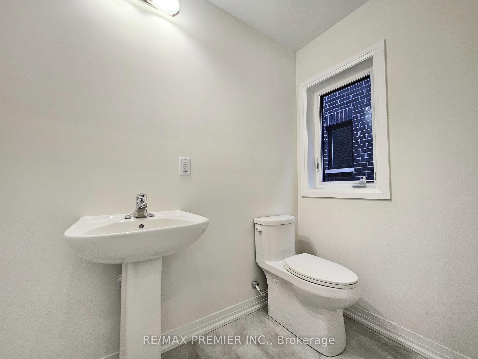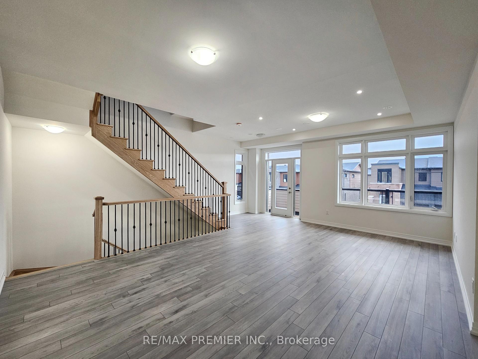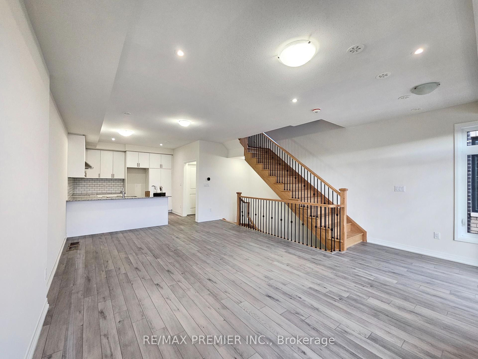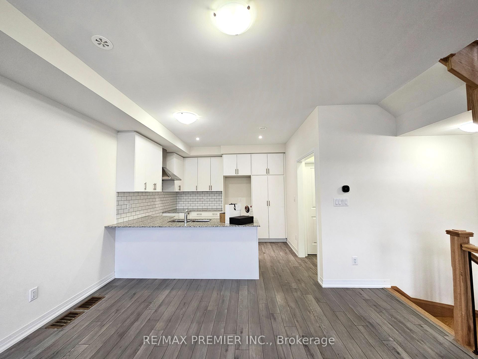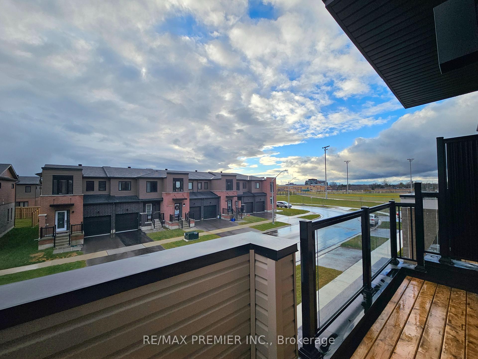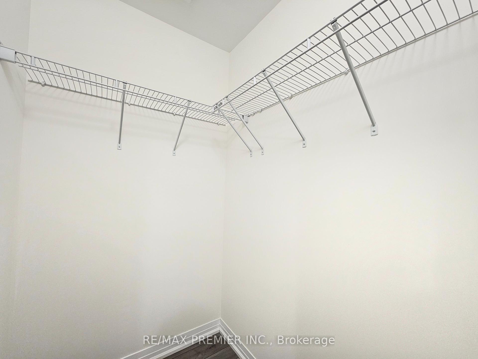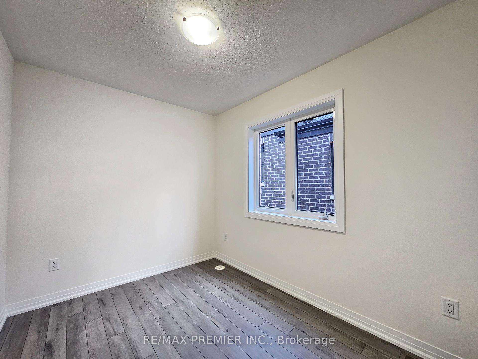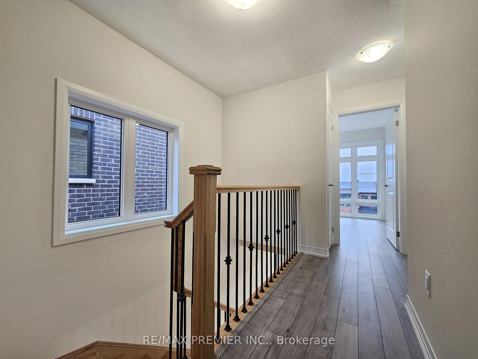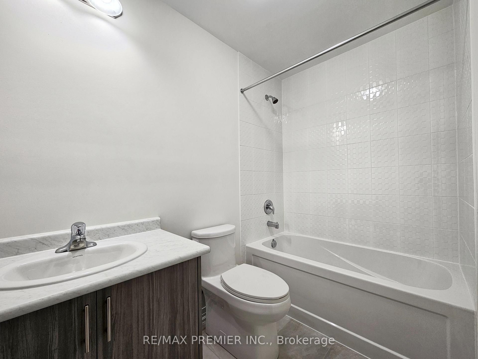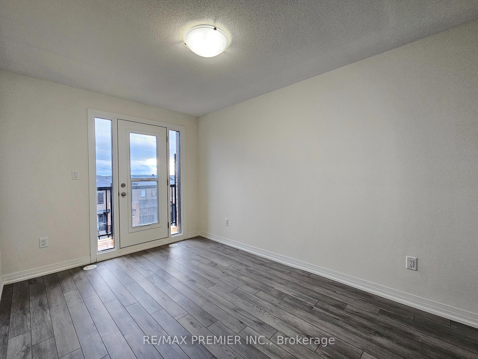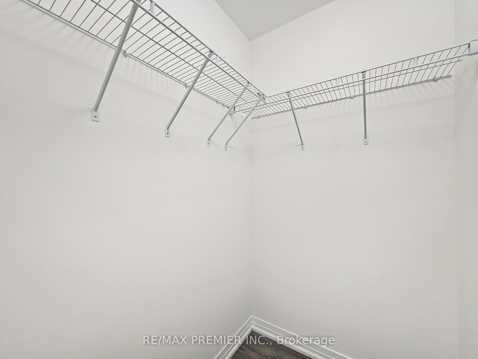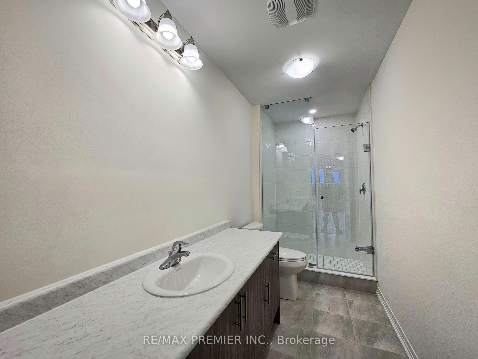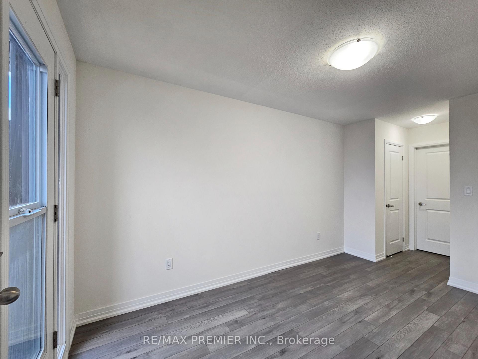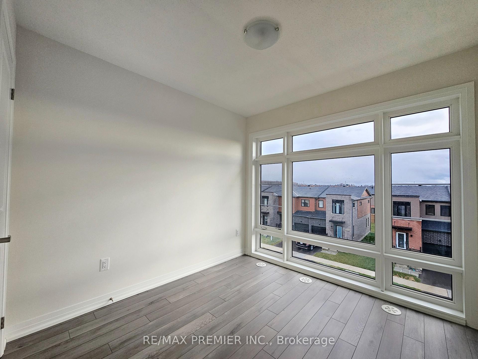$699,990
Available - For Sale
Listing ID: S12203949
142 Turnberry Lane , Barrie, L9J 0M3, Simcoe
| This brand new end unit townhome is offered by 2024 and 2025 home builder of the year OPUS HOMES who feature all brick and stone exteriors! This carpet-free townhome boasts 3 bedrooms and 3 baths. 9ft ceilings. The open-concept main floor provides a bright family size kitchen finished with stone counters, under-mounted sink, brick-pattern ceramic backsplash, designer-inspired extended kitchen cabinets with a pantry, chimney hood fan, pot-and-pan drawers, an extended breakfast bar, and stainless steel appliances. All overlooking an expansive dining and a great room with access to a large balcony (pot lights). Also, find a tiled laundry closet with a drain complete with a full-size front-load washer/dryer. The 3rd level features 3 bedrooms. Primary bedroom complete with a 3-piece ensuite (frameless glass shower), balcony and 2 closets. A gorgeous floor-to-ceiling window in bedroom 2. The 3rd floor also features an additional 4-piece main bath. This home also includes: a full 7-year tarion warranty and features Energy Star certification! Carpet-free flooring throughout! Stainless steel kitchen appliances: fridge, stove, dishwasher & chimney hood fan. White: washer/dryer. air conditioner. carbon monoxide & smoke detector. full tarion warrantee. energy star certification |
| Price | $699,990 |
| Taxes: | $0.00 |
| Occupancy: | Vacant |
| Address: | 142 Turnberry Lane , Barrie, L9J 0M3, Simcoe |
| Acreage: | < .50 |
| Directions/Cross Streets: | Yonge St and Mapleview Drive E |
| Rooms: | 7 |
| Bedrooms: | 3 |
| Bedrooms +: | 0 |
| Family Room: | F |
| Basement: | Unfinished |
| Level/Floor | Room | Length(ft) | Width(ft) | Descriptions | |
| Room 1 | Ground | Mud Room | 14.01 | 8 | Tile Floor, W/O To Garage, Walk-In Closet(s) |
| Room 2 | Main | Kitchen | 10.99 | 10.5 | Granite Counters, Ceramic Backsplash, Stainless Steel Appl |
| Room 3 | Main | Dining Ro | 13.84 | 10 | Open Concept, Breakfast Bar, Laminate |
| Room 4 | Main | Great Roo | 18.34 | 10.5 | W/O To Terrace, Overlooks Frontyard, Open Concept |
| Room 5 | Third | Primary B | 8.99 | 9.51 | 3 Pc Bath, Walk-In Closet(s), Balcony |
| Room 6 | Third | Bedroom 2 | 8.99 | 9.51 | Laminate, Closet, Large Window |
| Room 7 | Third | Bedroom 3 | 10 | 7.84 | Walk-In Closet(s), Laminate, Window |
| Washroom Type | No. of Pieces | Level |
| Washroom Type 1 | 2 | Main |
| Washroom Type 2 | 3 | Third |
| Washroom Type 3 | 4 | Third |
| Washroom Type 4 | 0 | |
| Washroom Type 5 | 0 |
| Total Area: | 0.00 |
| Approximatly Age: | New |
| Property Type: | Att/Row/Townhouse |
| Style: | 3-Storey |
| Exterior: | Brick, Stone |
| Garage Type: | Built-In |
| (Parking/)Drive: | Private |
| Drive Parking Spaces: | 1 |
| Park #1 | |
| Parking Type: | Private |
| Park #2 | |
| Parking Type: | Private |
| Pool: | None |
| Approximatly Age: | New |
| Approximatly Square Footage: | 1500-2000 |
| Property Features: | Golf, Greenbelt/Conserva |
| CAC Included: | N |
| Water Included: | N |
| Cabel TV Included: | N |
| Common Elements Included: | N |
| Heat Included: | N |
| Parking Included: | N |
| Condo Tax Included: | N |
| Building Insurance Included: | N |
| Fireplace/Stove: | N |
| Heat Type: | Forced Air |
| Central Air Conditioning: | Central Air |
| Central Vac: | N |
| Laundry Level: | Syste |
| Ensuite Laundry: | F |
| Sewers: | Sewer |
$
%
Years
This calculator is for demonstration purposes only. Always consult a professional
financial advisor before making personal financial decisions.
| Although the information displayed is believed to be accurate, no warranties or representations are made of any kind. |
| RE/MAX PREMIER INC. |
|
|
.jpg?src=Custom)
Dir:
416-548-7854
Bus:
416-548-7854
Fax:
416-981-7184
| Book Showing | Email a Friend |
Jump To:
At a Glance:
| Type: | Freehold - Att/Row/Townhouse |
| Area: | Simcoe |
| Municipality: | Barrie |
| Neighbourhood: | Painswick South |
| Style: | 3-Storey |
| Approximate Age: | New |
| Beds: | 3 |
| Baths: | 3 |
| Fireplace: | N |
| Pool: | None |
Locatin Map:
Payment Calculator:
- Color Examples
- Red
- Magenta
- Gold
- Green
- Black and Gold
- Dark Navy Blue And Gold
- Cyan
- Black
- Purple
- Brown Cream
- Blue and Black
- Orange and Black
- Default
- Device Examples
