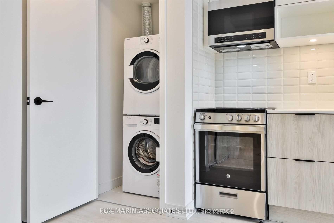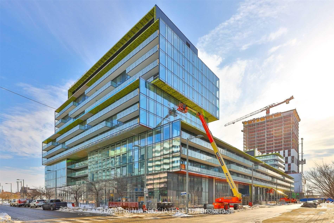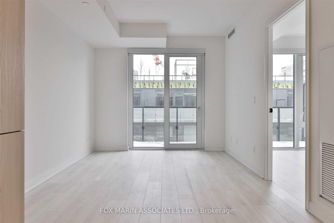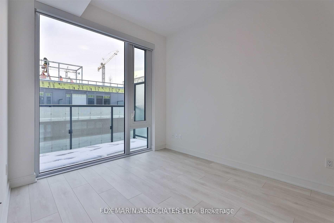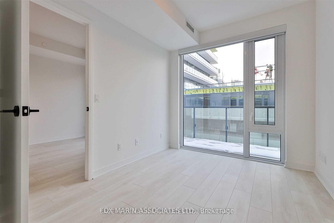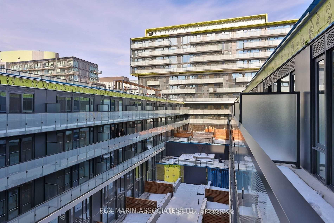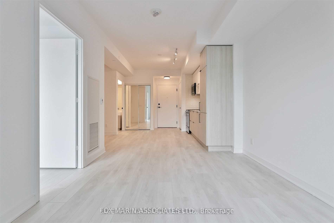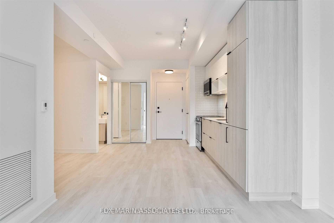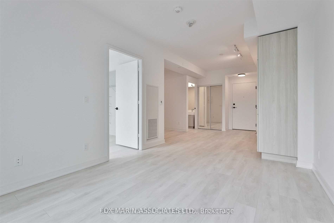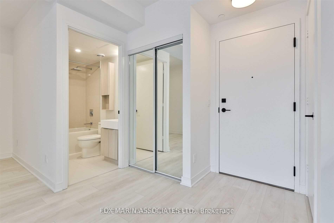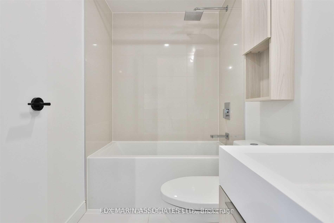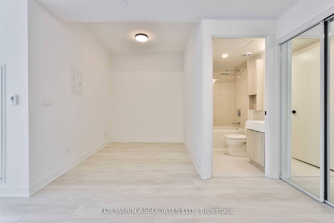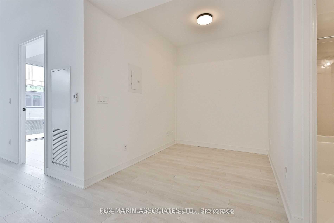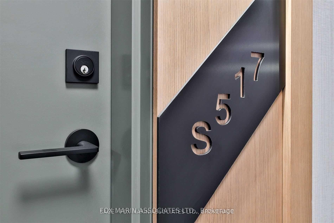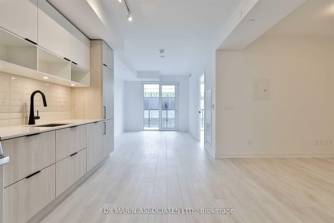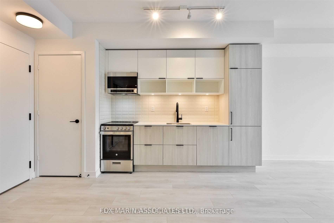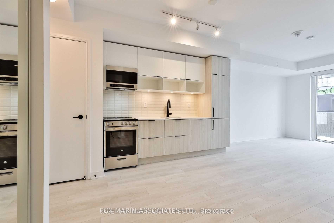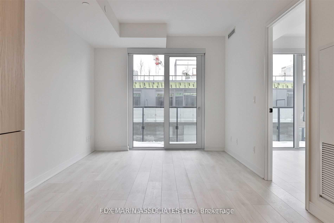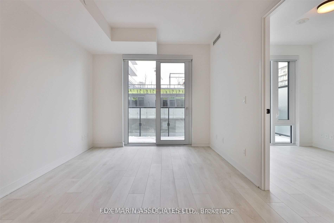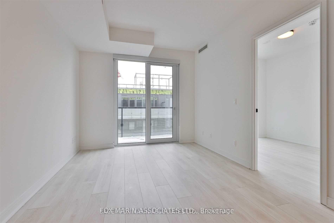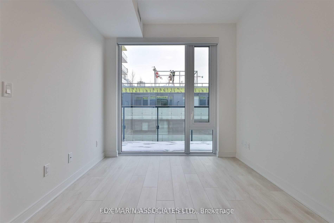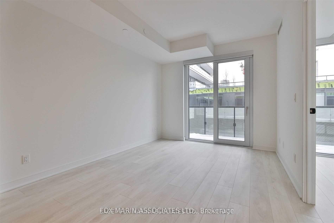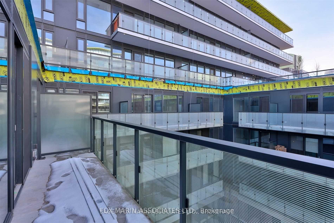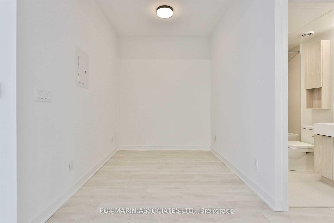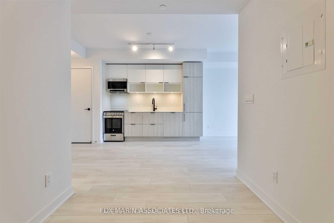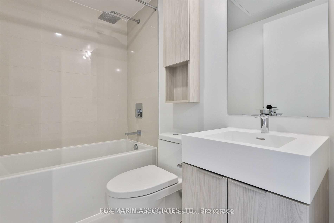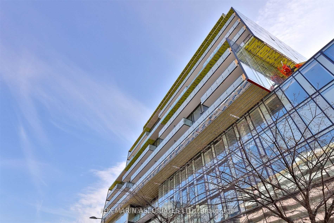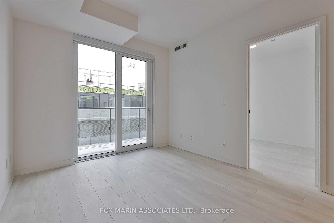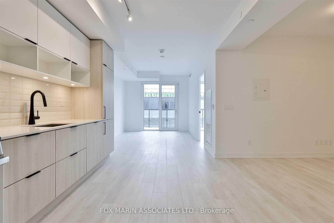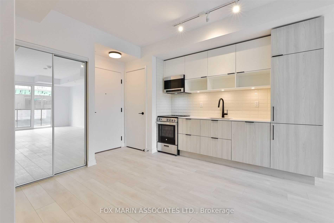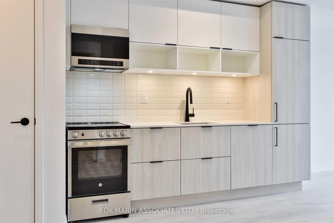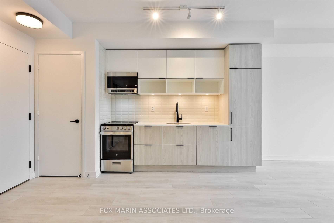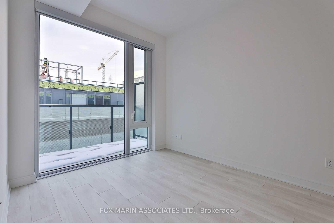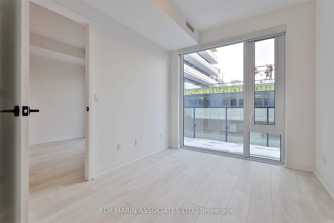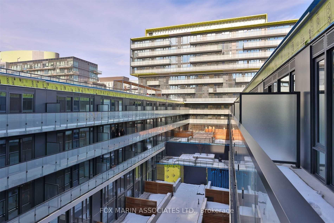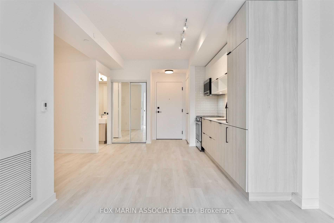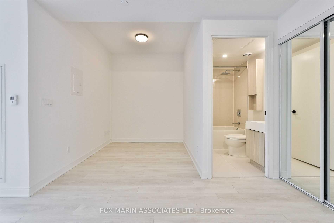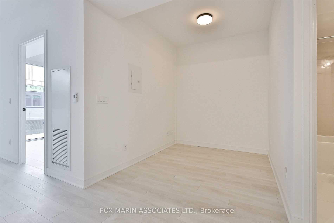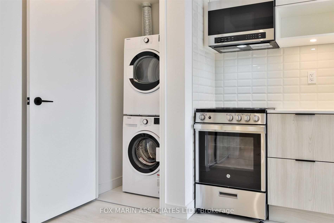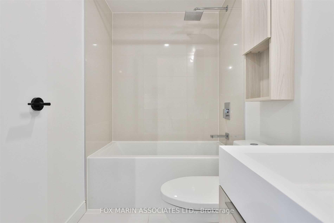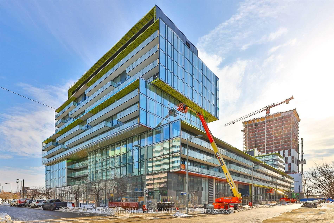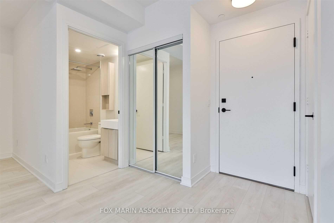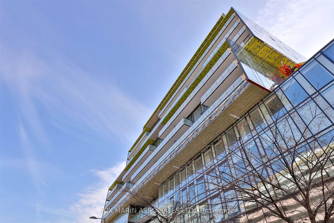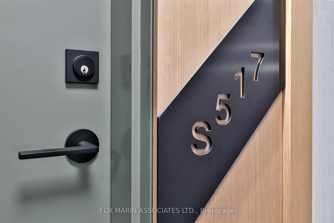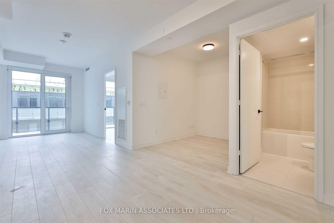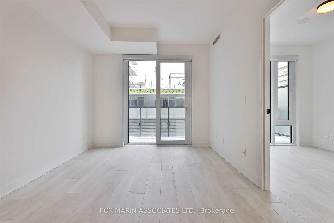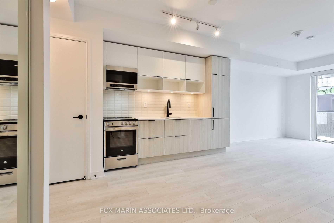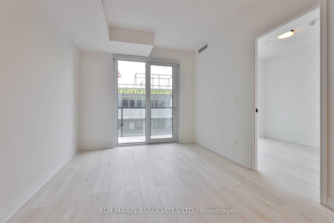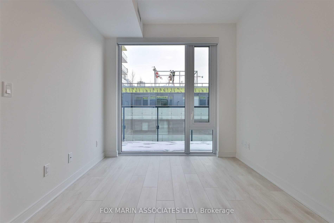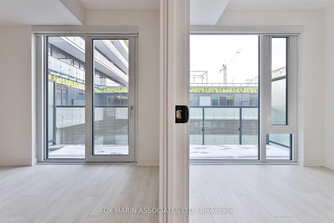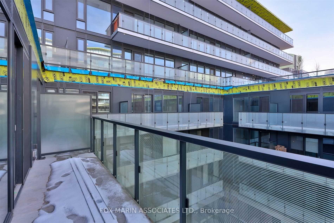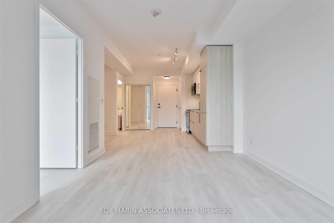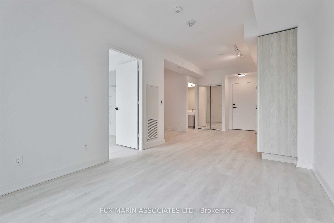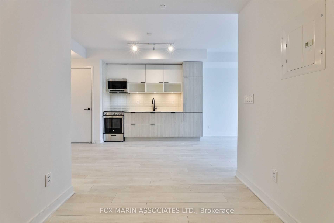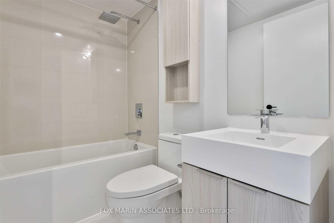$2,350
Available - For Rent
Listing ID: C12203938
180 Mill Stre , Toronto, M5A 0V7, Toronto
| Fall in love with this beautifully designed 1-bedroom + den, featuring contemporary finishes, floor-to-ceiling windows, the perfect home office den, and a generous terrace ideal for outdoor lounging and entertaining. Located in the heart of the vibrant Canary District, this master-planned community is known for its pedestrian-friendly design, lush green spaces, and strong focus on sustainability. You're just steps away from the iconic Distillery District, offering world-class dining, boutique shopping, and charming cobblestone streets. Enjoy easy access to the 18-acre Corktown Common Park with trails, playgrounds, and stunning skyline views. The health-focused Front Street promenade, the Cooper Koo YMCA, George Brown College's first student residence, and a network of biking and running trails make this a true hub of wellness and community living. Canary Commons offers an elevated lifestyle with state-of-the-art amenities including a fully equipped gym, 24-hour concierge, media room, and a serene yoga studio. Whether you're working from home, enjoying the local culture, or unwinding in your private outdoor space, this unit truly has it all. |
| Price | $2,350 |
| Taxes: | $0.00 |
| Occupancy: | Tenant |
| Address: | 180 Mill Stre , Toronto, M5A 0V7, Toronto |
| Postal Code: | M5A 0V7 |
| Province/State: | Toronto |
| Directions/Cross Streets: | Front St E & Cherry St |
| Level/Floor | Room | Length(ft) | Width(ft) | Descriptions | |
| Room 1 | Ground | Living Ro | 22.3 | 9.35 | Hardwood Floor, Open Concept, W/O To Balcony |
| Room 2 | Ground | Dining Ro | 22.3 | 9.35 | Hardwood Floor, Combined w/Living, Window Floor to Ceil |
| Room 3 | Ground | Kitchen | 22.3 | 9.35 | Modern Kitchen, B/I Appliances, Stone Counters |
| Room 4 | Ground | Primary B | 8.99 | 10.5 | Hardwood Floor, Large Closet, Window Floor to Ceil |
| Room 5 | Ground | Den | 7.58 | 9.25 | Hardwood Floor, Enclosed, 4 Pc Bath |
| Room 6 | Ground | Other | Balcony, West View, Sliding Doors |
| Washroom Type | No. of Pieces | Level |
| Washroom Type 1 | 4 | Flat |
| Washroom Type 2 | 0 | |
| Washroom Type 3 | 0 | |
| Washroom Type 4 | 0 | |
| Washroom Type 5 | 0 |
| Total Area: | 0.00 |
| Approximatly Age: | 0-5 |
| Sprinklers: | Conc |
| Washrooms: | 1 |
| Heat Type: | Forced Air |
| Central Air Conditioning: | Central Air |
| Elevator Lift: | True |
| Although the information displayed is believed to be accurate, no warranties or representations are made of any kind. |
| FOX MARIN ASSOCIATES LTD. |
|
|
.jpg?src=Custom)
Dir:
416-548-7854
Bus:
416-548-7854
Fax:
416-981-7184
| Book Showing | Email a Friend |
Jump To:
At a Glance:
| Type: | Com - Condo Apartment |
| Area: | Toronto |
| Municipality: | Toronto C08 |
| Neighbourhood: | Waterfront Communities C8 |
| Style: | Apartment |
| Approximate Age: | 0-5 |
| Beds: | 1+1 |
| Baths: | 1 |
| Fireplace: | N |
Locatin Map:
- Color Examples
- Red
- Magenta
- Gold
- Green
- Black and Gold
- Dark Navy Blue And Gold
- Cyan
- Black
- Purple
- Brown Cream
- Blue and Black
- Orange and Black
- Default
- Device Examples
