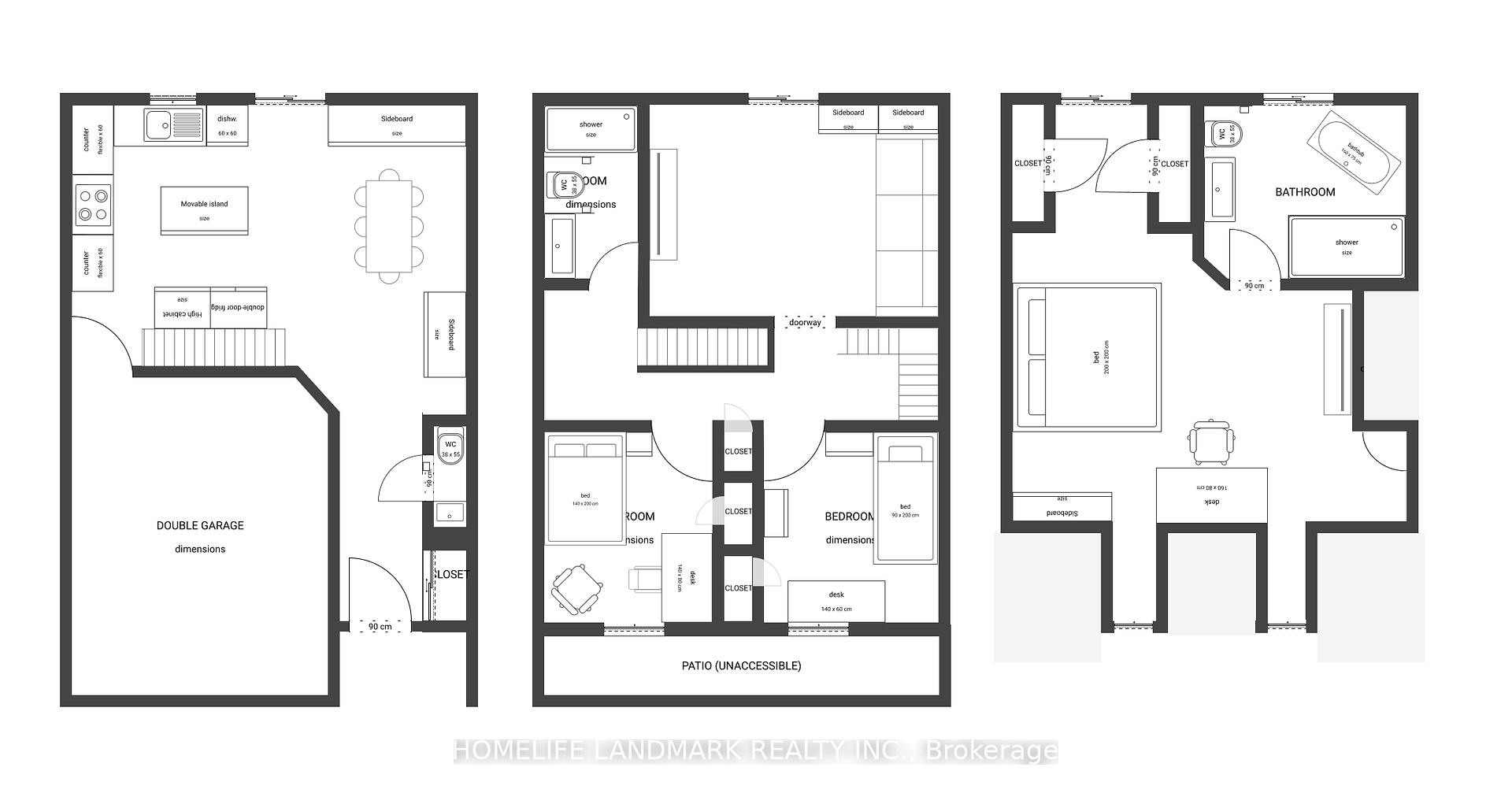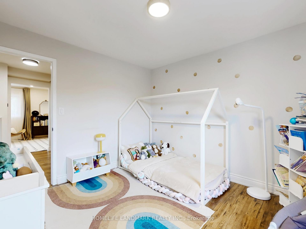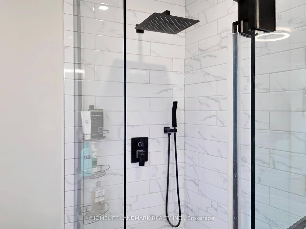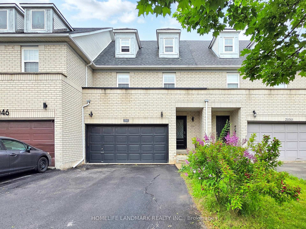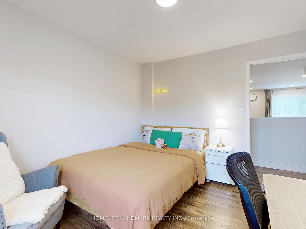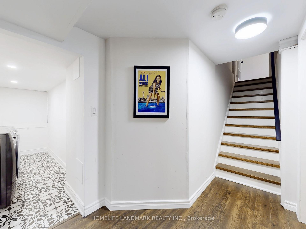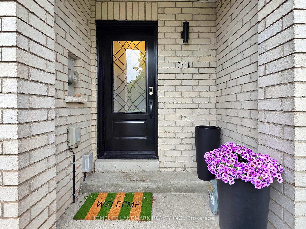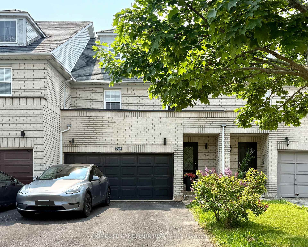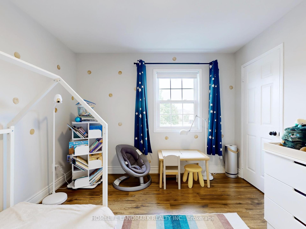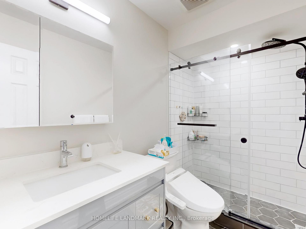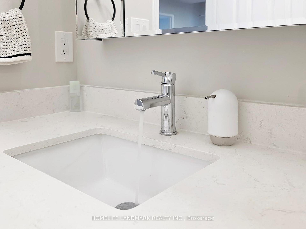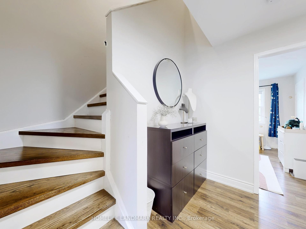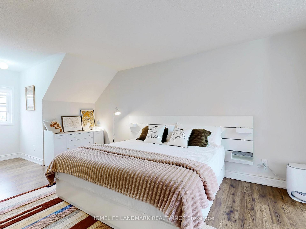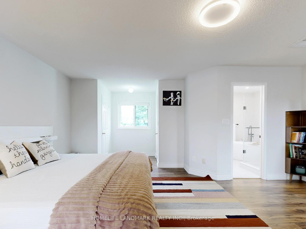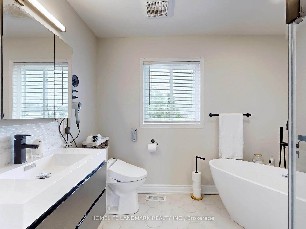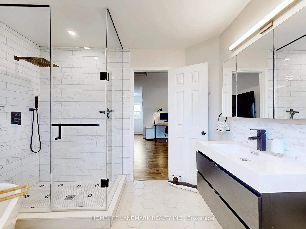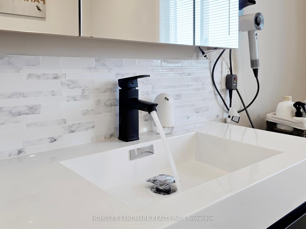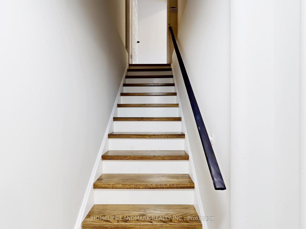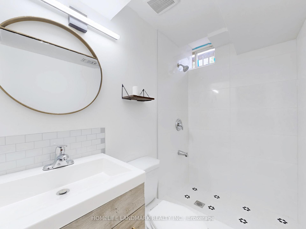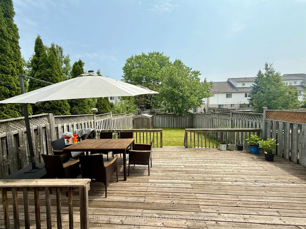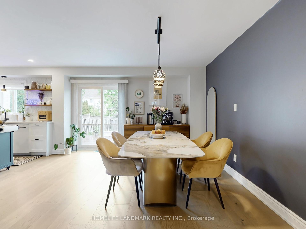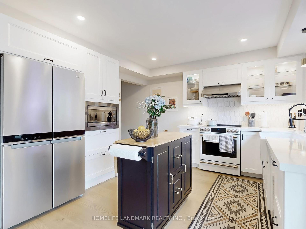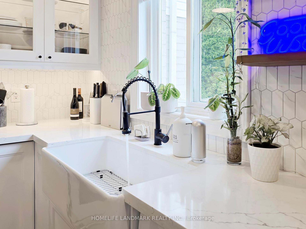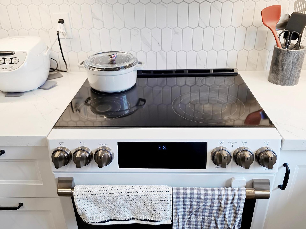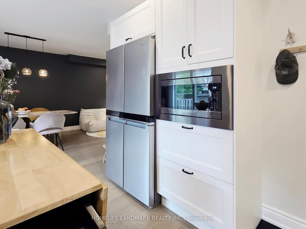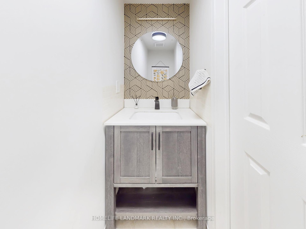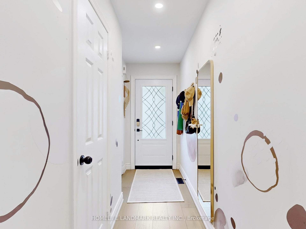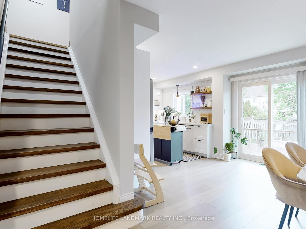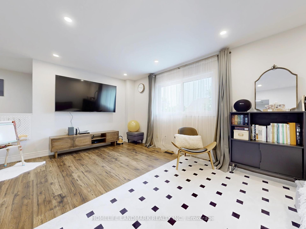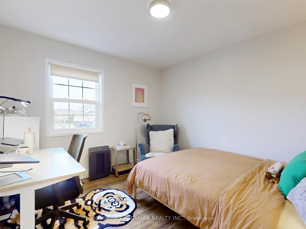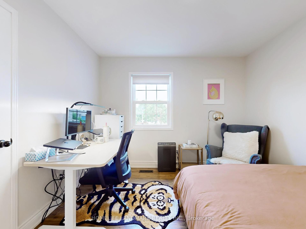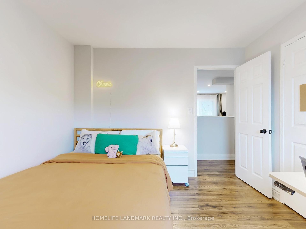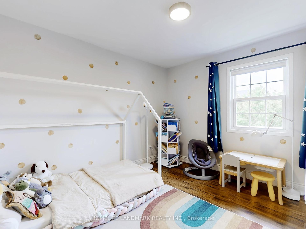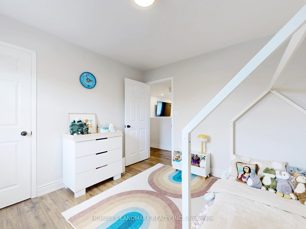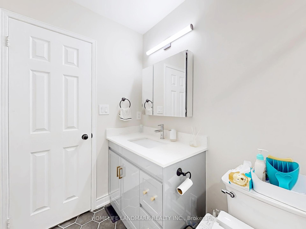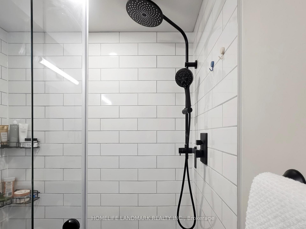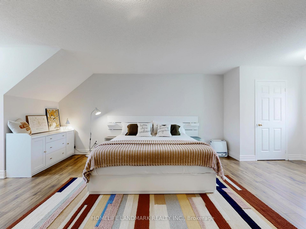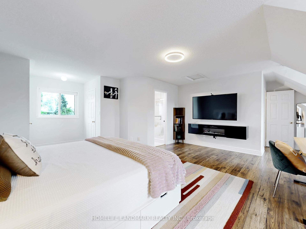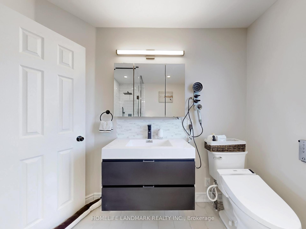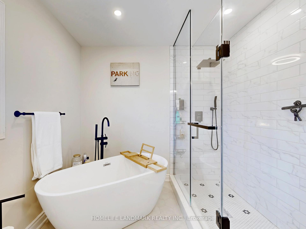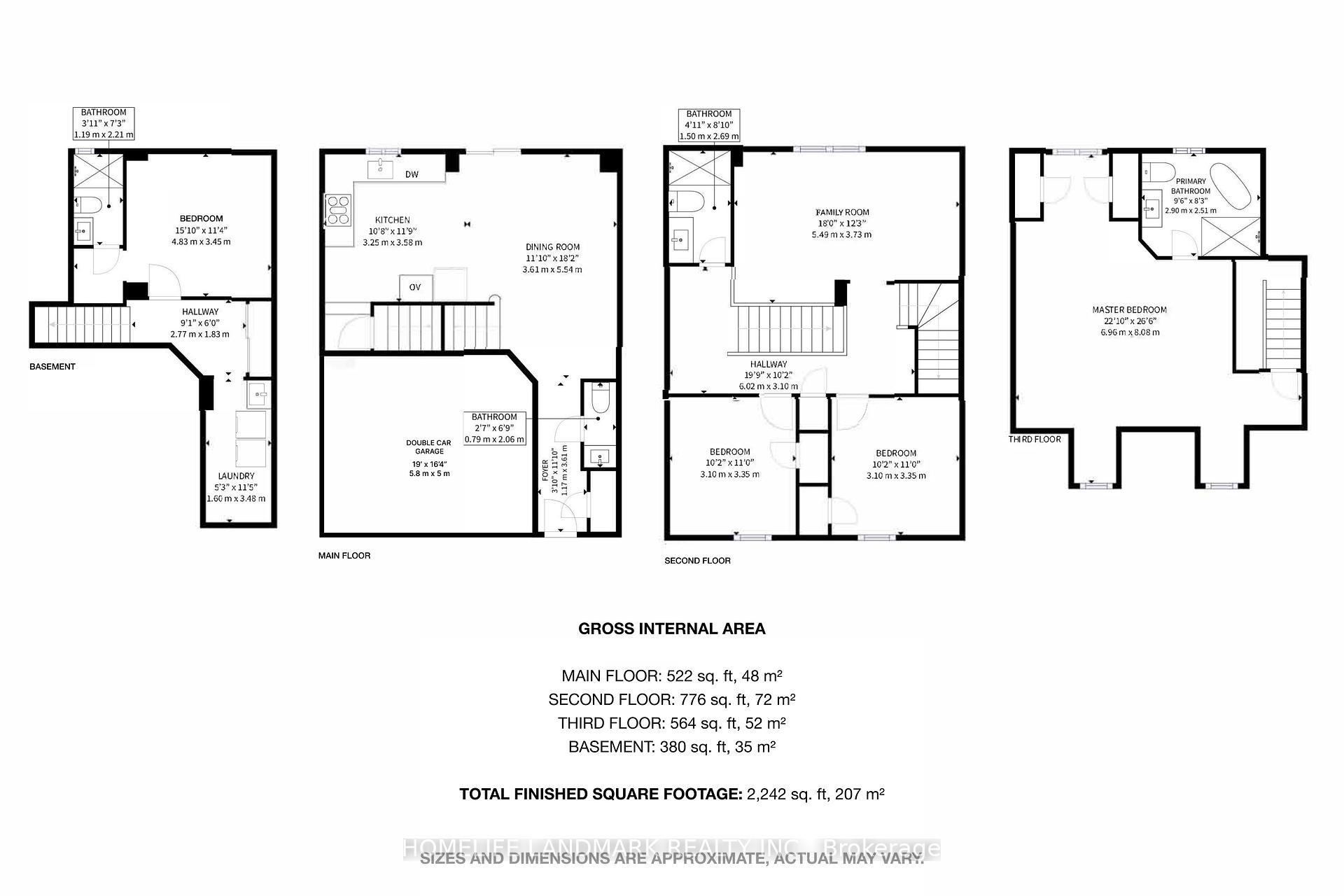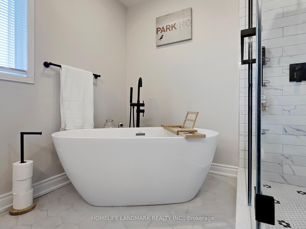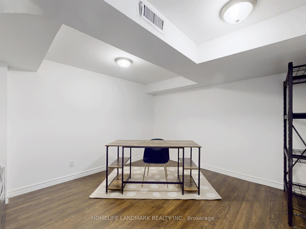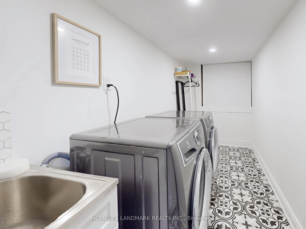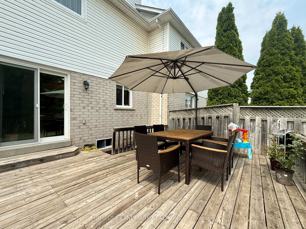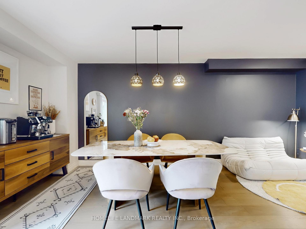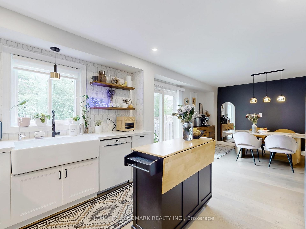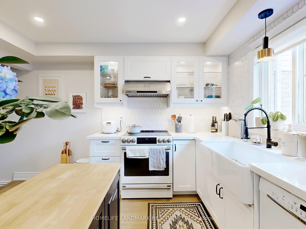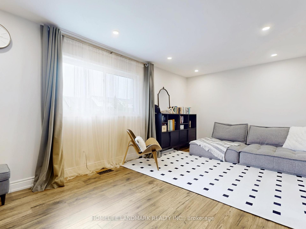$1,168,800
Available - For Sale
Listing ID: W12202541
2048 White Dove Circ , Oakville, L6M 3R7, Halton
| Stunning Home in Top School District and Mature Neighbourhood! Extensively updated: roof (2019), new front and patio doors (2022), lights & smooth ceilings (2021). Engineered hardwood on main, new paint, pot lights throughout. Hardwood stairs on all levels (2021). Custom kitchen (2022) w/ quartz counters, fireclay farmhouse sink, GE Café stove, Bosch DW, under-cab lights. Renovated baths incl. 3pc w/ glass shower & luxury 4pc ensuite w/ standalone tub & floating vanity. Uniquely large master w/ E/W exposure. Finished bsmt w/ new laundry & bathroom. Tesla charger (ESA cert.), garage slat-wall storage. 2-car garage + 4-car driveway. Spacious yard. Top-ranked schools: Forest Trail, West Oak, Garth Webb. Close to schools, trails, shopping, rec. centre, Oakville Hospital. |
| Price | $1,168,800 |
| Taxes: | $4148.12 |
| Occupancy: | Owner |
| Address: | 2048 White Dove Circ , Oakville, L6M 3R7, Halton |
| Directions/Cross Streets: | Upper Middle/3rd Line/Sandpipe |
| Rooms: | 7 |
| Rooms +: | 1 |
| Bedrooms: | 3 |
| Bedrooms +: | 1 |
| Family Room: | T |
| Basement: | Finished |
| Level/Floor | Room | Length(ft) | Width(ft) | Descriptions | |
| Room 1 | Ground | Kitchen | 12.76 | 9.74 | Quartz Counter, Hardwood Floor, Custom Backsplash |
| Room 2 | Ground | Bathroom | 6.89 | 2.56 | 2 Pc Bath, Ceramic Floor |
| Room 3 | Second | Family Ro | 18.66 | 12.23 | Laminate |
| Room 4 | Second | Bedroom | 11.25 | 10.76 | Laminate, B/I Closet |
| Room 5 | Second | Bedroom | 11.25 | 10.76 | Laminate, B/I Closet |
| Room 6 | Second | Bathroom | 8.95 | 4.92 | 3 Pc Bath, Porcelain Floor |
| Room 7 | Third | Primary B | 18.66 | 26.34 | Laminate, His and Hers Closets, East West View |
| Room 8 | Third | Bathroom | 8.2 | 9.84 | 4 Pc Ensuite, Porcelain Floor, Soaking Tub |
| Room 9 | Basement | Bedroom 4 | 12.1 | 11.48 | Laminate |
| Room 10 | Basement | Bathroom | 7.54 | 4.03 | 3 Pc Bath, Porcelain Floor |
| Room 11 | Basement | Laundry | 11.48 | 5.08 | Porcelain Floor, Stainless Steel Sink |
| Washroom Type | No. of Pieces | Level |
| Washroom Type 1 | 2 | Ground |
| Washroom Type 2 | 4 | Second |
| Washroom Type 3 | 4 | Third |
| Washroom Type 4 | 3 | Basement |
| Washroom Type 5 | 0 |
| Total Area: | 0.00 |
| Approximatly Age: | 16-30 |
| Property Type: | Att/Row/Townhouse |
| Style: | 3-Storey |
| Exterior: | Brick |
| Garage Type: | Attached |
| (Parking/)Drive: | Private Do |
| Drive Parking Spaces: | 4 |
| Park #1 | |
| Parking Type: | Private Do |
| Park #2 | |
| Parking Type: | Private Do |
| Pool: | None |
| Approximatly Age: | 16-30 |
| Approximatly Square Footage: | 1500-2000 |
| Property Features: | Fenced Yard, Hospital |
| CAC Included: | N |
| Water Included: | N |
| Cabel TV Included: | N |
| Common Elements Included: | N |
| Heat Included: | N |
| Parking Included: | N |
| Condo Tax Included: | N |
| Building Insurance Included: | N |
| Fireplace/Stove: | N |
| Heat Type: | Forced Air |
| Central Air Conditioning: | Central Air |
| Central Vac: | N |
| Laundry Level: | Syste |
| Ensuite Laundry: | F |
| Sewers: | Sewer |
$
%
Years
This calculator is for demonstration purposes only. Always consult a professional
financial advisor before making personal financial decisions.
| Although the information displayed is believed to be accurate, no warranties or representations are made of any kind. |
| HOMELIFE LANDMARK REALTY INC. |
|
|
.jpg?src=Custom)
Dir:
416-548-7854
Bus:
416-548-7854
Fax:
416-981-7184
| Book Showing | Email a Friend |
Jump To:
At a Glance:
| Type: | Freehold - Att/Row/Townhouse |
| Area: | Halton |
| Municipality: | Oakville |
| Neighbourhood: | 1022 - WT West Oak Trails |
| Style: | 3-Storey |
| Approximate Age: | 16-30 |
| Tax: | $4,148.12 |
| Beds: | 3+1 |
| Baths: | 4 |
| Fireplace: | N |
| Pool: | None |
Locatin Map:
Payment Calculator:
- Color Examples
- Red
- Magenta
- Gold
- Green
- Black and Gold
- Dark Navy Blue And Gold
- Cyan
- Black
- Purple
- Brown Cream
- Blue and Black
- Orange and Black
- Default
- Device Examples
