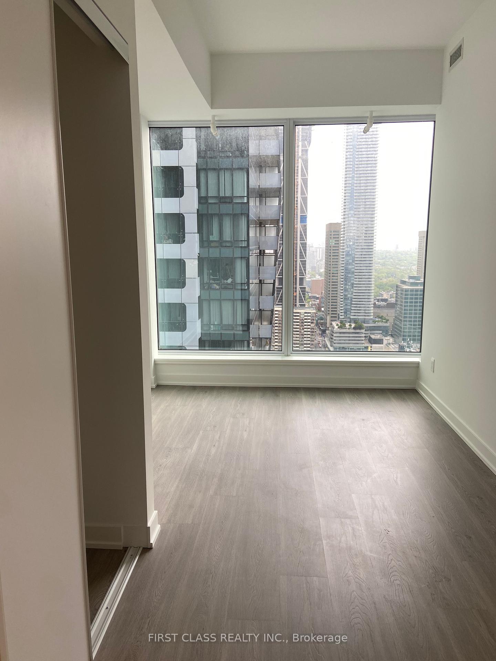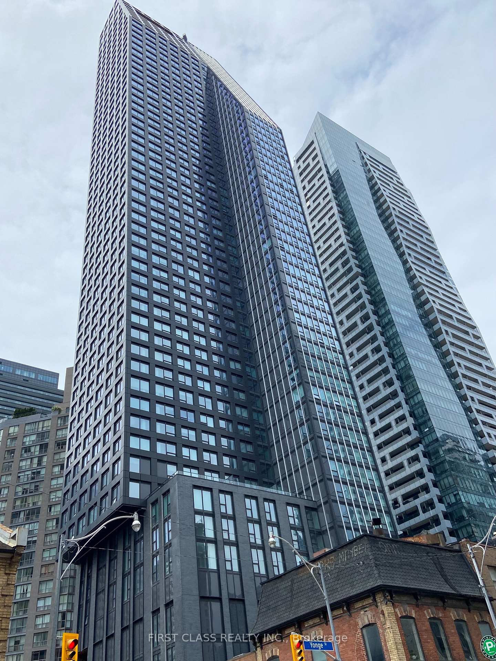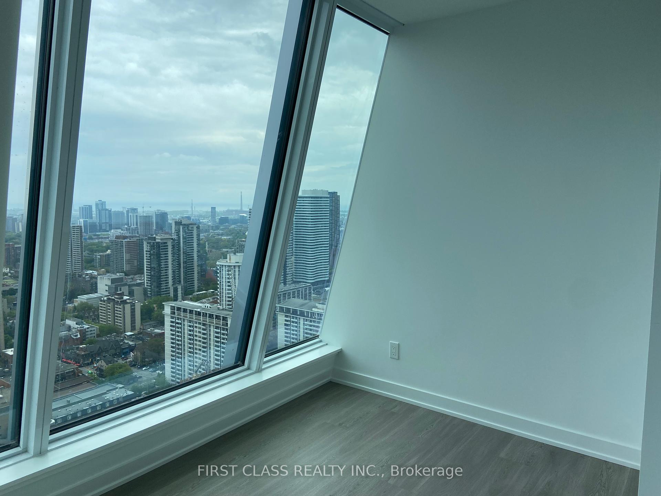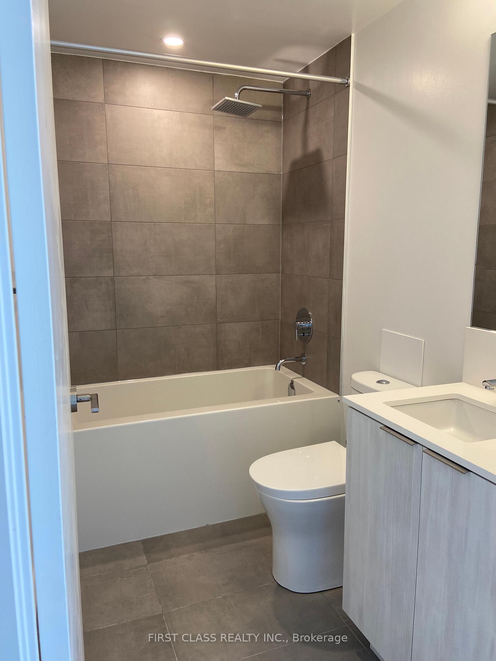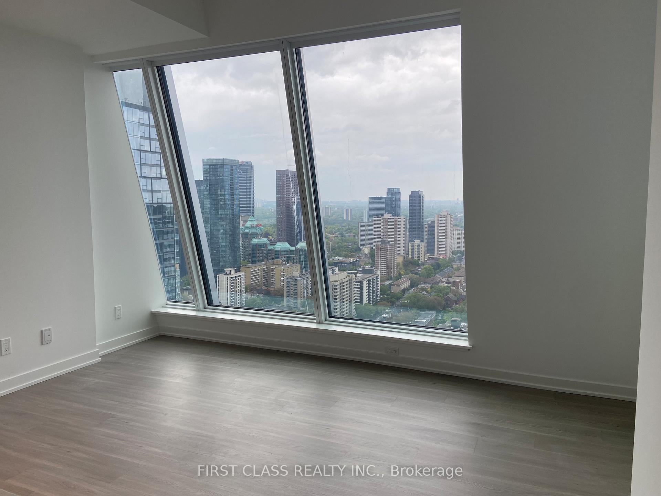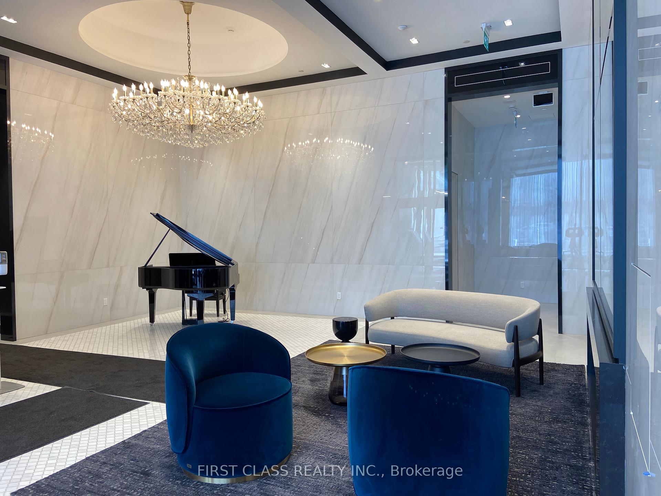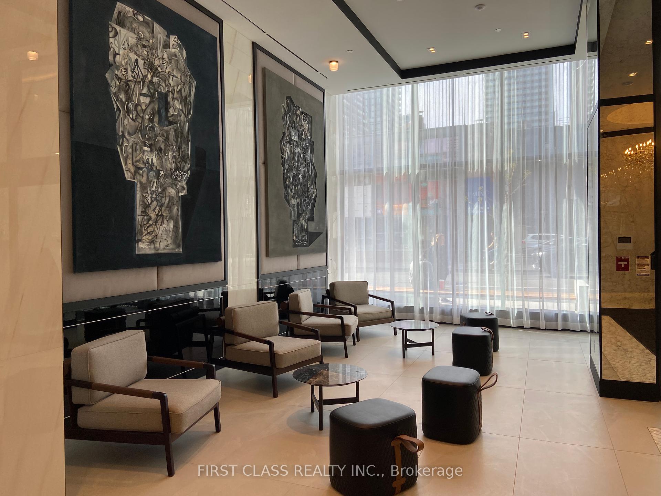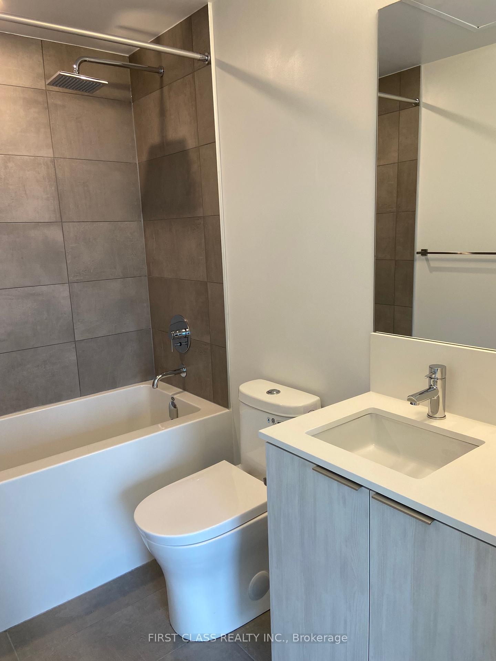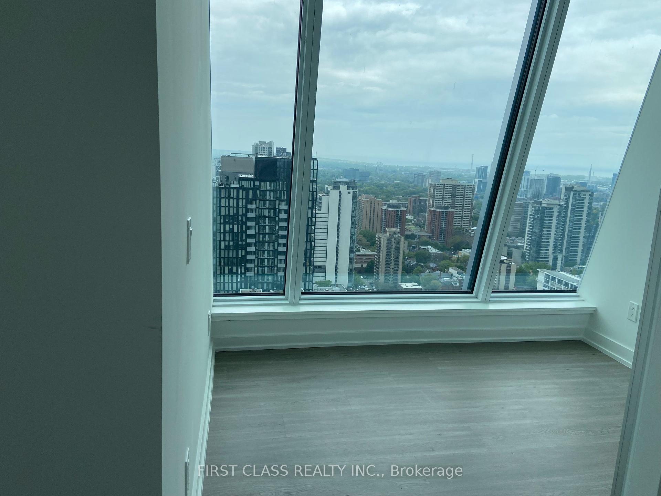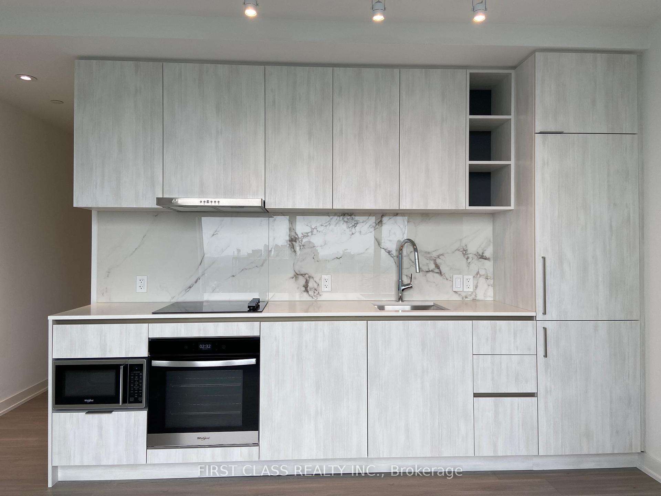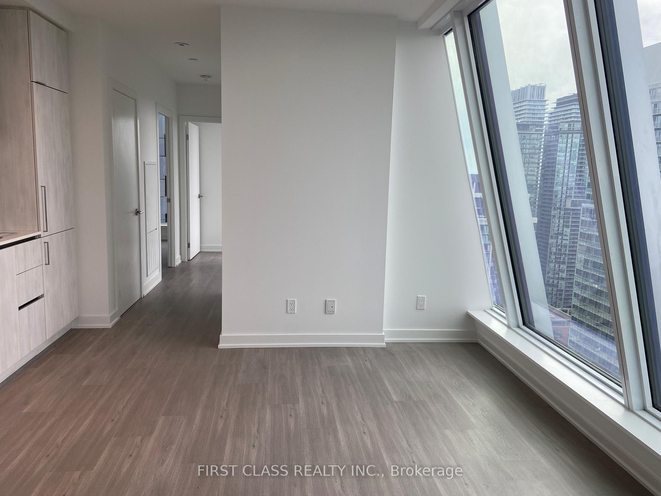$3,800
Available - For Rent
Listing ID: C12182950
8 Wellesley Stre West , Toronto, M4Y 0J5, Toronto
| Welcome to your Brand New, Never Lived in Luxury Condo Apartment! Ideal for families, students, and working professionals. A bright 3-bedroom, 2-bathroom Suite with a spacious living room with floor-to-ceiling windows and an unobstructed South & East view. Main Bedroom with closet and 4-piece ensuite. Modern open concept kitchen with built-in appliances with soft-close cabinets. A combination of comfort, practicality and unparalleled convenience with direct access to the subway and TTC right outside your door that makes your commute effortless. Located just minutes from the Financial District, University of Toronto, Toronto Metropolitan University, and various top-rated schools, at the heart of the city's most sought-after destinations. Within walking distance of premier shopping locations such as the Eaton Centre, the Yorkville, cultural landmarks like the Royal Ontario Museum and an array of cafes, international dining spots, boutique retailers, and dynamic entertainment venues. The building offers an impressive array of amenities, including a 24-hour concierge, a fully equipped 24/7 fitness centre with cross-training, yoga studio, cardio and weight areas, and a sports simulator for virtual golf and other activities. Residents can also enjoy three executive guest suites, a stylish party room with a kitchenette, and a shared co-working space with private meeting and study rooms. Outdoor spaces include a rooftop BBQ area, an outdoor oasis, and a lounge/games area with dining options. Additional features include high-speed internet service in the unit, automated parcel storage, and more! |
| Price | $3,800 |
| Taxes: | $0.00 |
| Occupancy: | Vacant |
| Address: | 8 Wellesley Stre West , Toronto, M4Y 0J5, Toronto |
| Postal Code: | M4Y 0J5 |
| Province/State: | Toronto |
| Directions/Cross Streets: | Yonge St &Wellesley St W |
| Level/Floor | Room | Length(ft) | Width(ft) | Descriptions | |
| Room 1 | Main | Living Ro | 14.76 | 13.61 | Large Window, Combined w/Dining, Open Concept |
| Room 2 | Main | Dining Ro | 14.76 | 13.61 | South View, Open Concept, Large Window |
| Room 3 | Main | Kitchen | 14.76 | 13.61 | Laminate, Modern Kitchen, Open Concept |
| Room 4 | Main | Primary B | 13.68 | 8.46 | Broadloom, Closet, 4 Pc Ensuite |
| Room 5 | Main | Bedroom 2 | 10.82 | 9.51 | Laminate, Closet, Window |
| Room 6 | Main | Bedroom 3 | 9.84 | 8.53 | Laminate, Closet, Window |
| Washroom Type | No. of Pieces | Level |
| Washroom Type 1 | 4 | Main |
| Washroom Type 2 | 0 | |
| Washroom Type 3 | 0 | |
| Washroom Type 4 | 0 | |
| Washroom Type 5 | 0 |
| Total Area: | 0.00 |
| Approximatly Age: | New |
| Washrooms: | 2 |
| Heat Type: | Forced Air |
| Central Air Conditioning: | Central Air |
| Although the information displayed is believed to be accurate, no warranties or representations are made of any kind. |
| FIRST CLASS REALTY INC. |
|
|
.jpg?src=Custom)
Dir:
416-548-7854
Bus:
416-548-7854
Fax:
416-981-7184
| Book Showing | Email a Friend |
Jump To:
At a Glance:
| Type: | Com - Condo Apartment |
| Area: | Toronto |
| Municipality: | Toronto C01 |
| Neighbourhood: | Bay Street Corridor |
| Style: | Apartment |
| Approximate Age: | New |
| Beds: | 3 |
| Baths: | 2 |
| Fireplace: | N |
Locatin Map:
- Color Examples
- Red
- Magenta
- Gold
- Green
- Black and Gold
- Dark Navy Blue And Gold
- Cyan
- Black
- Purple
- Brown Cream
- Blue and Black
- Orange and Black
- Default
- Device Examples
