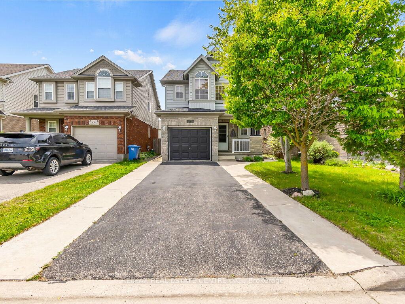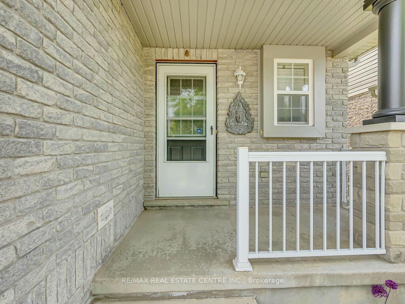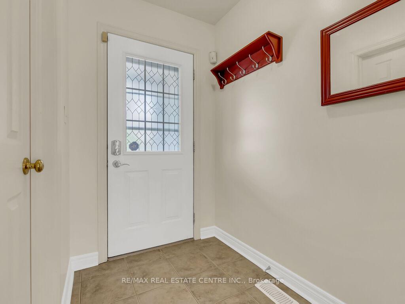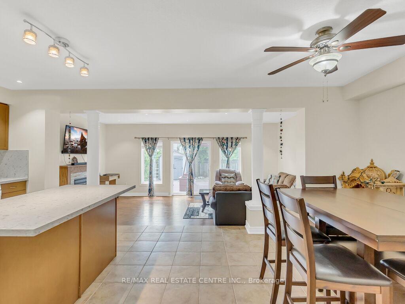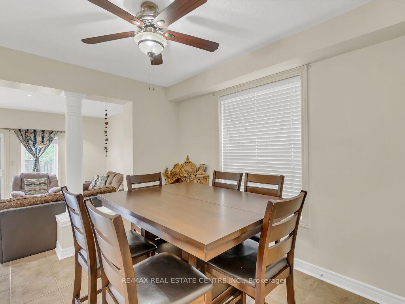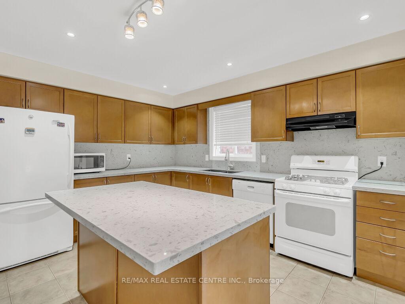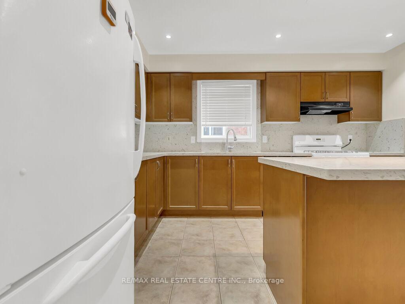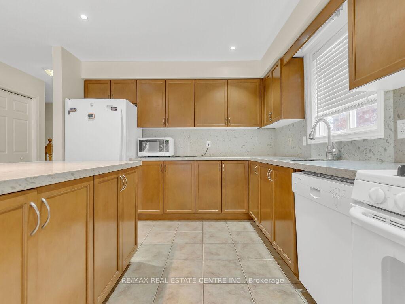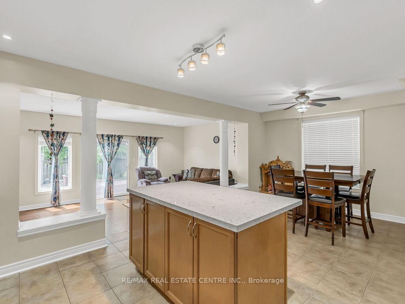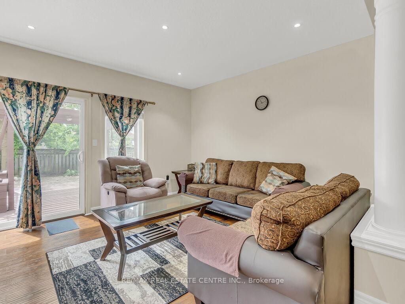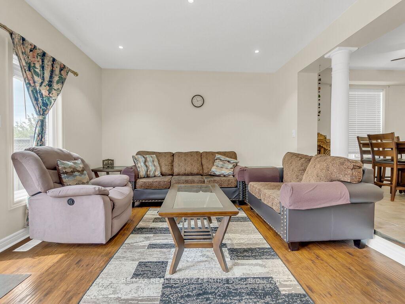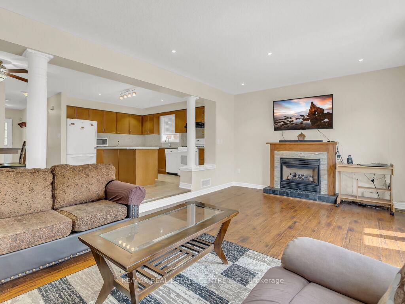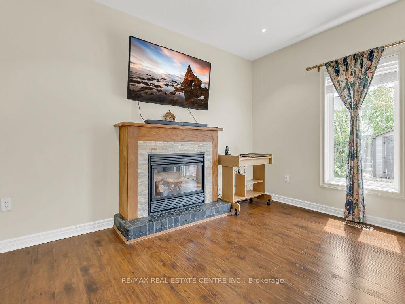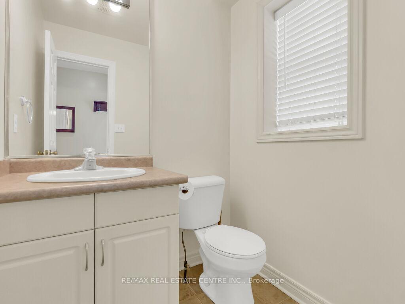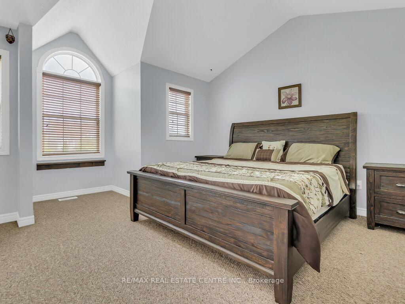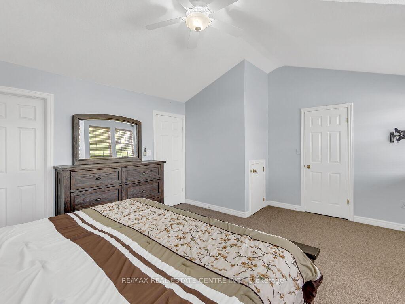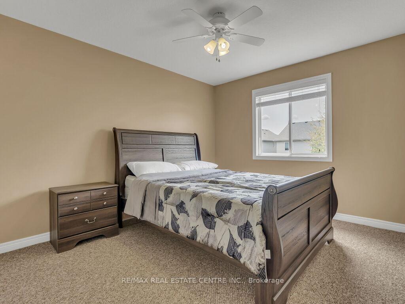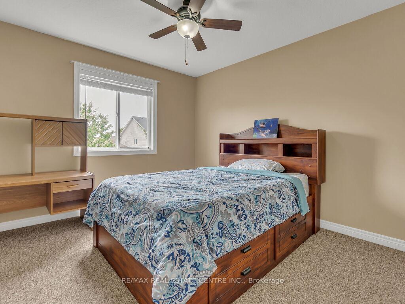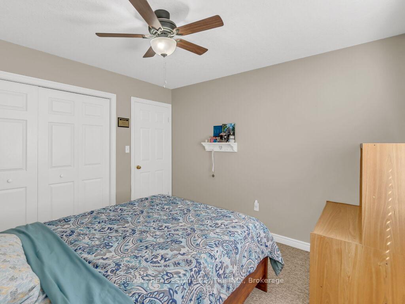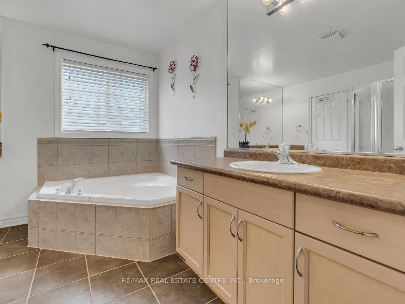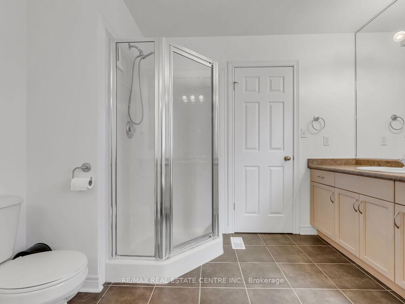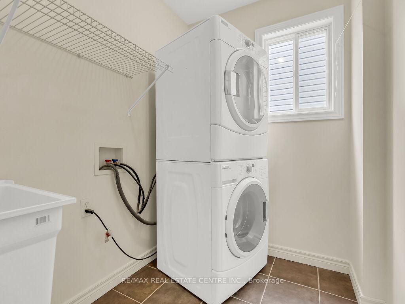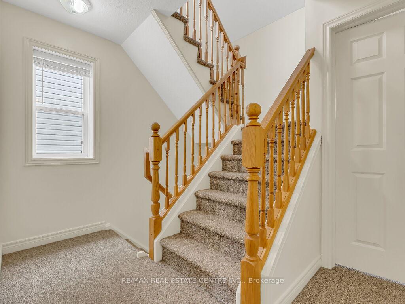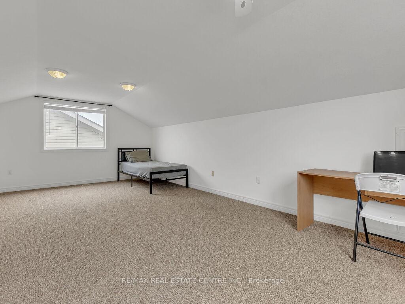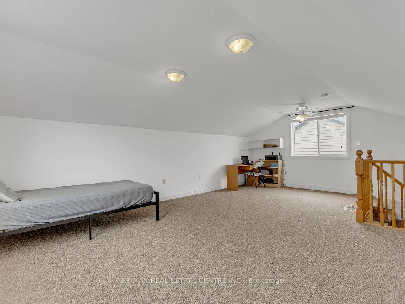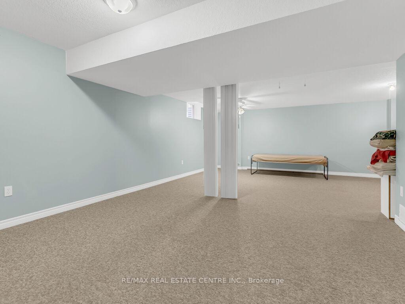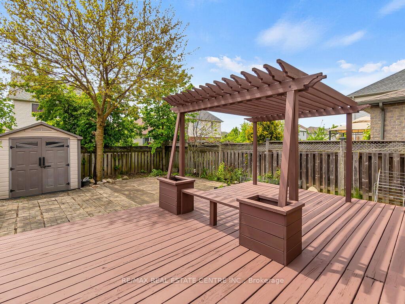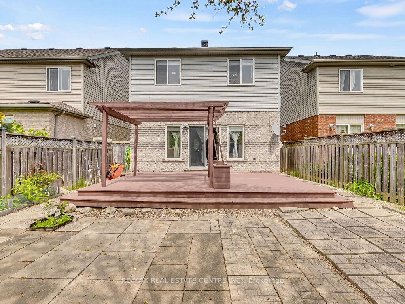$1,069,000
Available - For Sale
Listing ID: X12203961
31 Sinclair Street , Guelph, N1L 1R6, Wellington
| Welcome To 31 Sinclair Street, A Beautifully Maintained Family Home In One Of Guelph's Most Sought-After Neighborhoods! This Charming 3-Bedroom, 3-Bathroom Property Boasts A Bright And Spacious Layout, Perfect For Growing Families Or First-Time Buyers. The Open-Concept Main Floor Features A Modern Kitchen, A Cozy Living Room With Ample Natural Light, And Walk-Out Access To A Fully Fenced Backyard Ideal For Entertaining Or Relaxing. Upstairs, You'll Find A Generous Primary Suite With A Walk-In Closet, Along With Two Additional Bedrooms And A Full Bathroom. A Versatile Loft Area Adds Extra Living Space Perfect For A Home Office, Reading Nook, Or Playroom. The Finished Basement Offers A Comfortable Rec Room, Providing Even More Room For Family Fun, A Home Gym, Or Movie Nights. Located Minutes From Top-Rated Schools, Parks, Shopping, Theatres, And Transit, This Move-In-Ready Home Combines Comfort, Convenience, And Community. Dont Miss Your Chance To Make This Wonderful Property Yours! Furnace 2019, AC 2018, Roof 2018, Water Heater Tank 2024 |
| Price | $1,069,000 |
| Taxes: | $6695.00 |
| Occupancy: | Owner |
| Address: | 31 Sinclair Street , Guelph, N1L 1R6, Wellington |
| Directions/Cross Streets: | Sinclair Street & Goodwin Drive |
| Rooms: | 10 |
| Rooms +: | 4 |
| Bedrooms: | 3 |
| Bedrooms +: | 0 |
| Family Room: | F |
| Basement: | Finished |
| Level/Floor | Room | Length(ft) | Width(ft) | Descriptions | |
| Room 1 | Main | Living Ro | 20.5 | 12 | Hardwood Floor, W/O To Deck |
| Room 2 | Main | Dining Ro | 10.23 | 9.58 | Tile Floor |
| Room 3 | Main | Kitchen | 10.5 | 12.99 | Tile Floor, Quartz Counter |
| Room 4 | Main | Bathroom | 4.49 | 5.08 | 2 Pc Bath |
| Room 5 | Second | Primary B | 17.32 | 16.76 | Broadloom, Walk-In Closet(s) |
| Room 6 | Second | Bedroom 2 | 10.4 | 14.92 | Broadloom |
| Room 7 | Second | Bedroom 3 | 10.76 | 10.99 | Broadloom |
| Room 8 | Second | Laundry | 6.99 | 6 | |
| Room 9 | Third | Loft | 21.32 | 13.42 | Broadloom |
| Room 10 | Basement | Recreatio | 19.48 | 12.4 | Broadloom |
| Room 11 | Basement | Exercise | 12.99 | 12.17 | Broadloom |
| Room 12 | Basement | Bathroom | 5.84 | 6.07 | 3 Pc Bath |
| Room 13 | Basement | Utility R | 6.26 | 6.49 |
| Washroom Type | No. of Pieces | Level |
| Washroom Type 1 | 2 | Main |
| Washroom Type 2 | 5 | Second |
| Washroom Type 3 | 3 | Basement |
| Washroom Type 4 | 0 | |
| Washroom Type 5 | 0 |
| Total Area: | 0.00 |
| Approximatly Age: | 16-30 |
| Property Type: | Detached |
| Style: | 2 1/2 Storey |
| Exterior: | Brick, Vinyl Siding |
| Garage Type: | Attached |
| Drive Parking Spaces: | 4 |
| Pool: | None |
| Approximatly Age: | 16-30 |
| Approximatly Square Footage: | 2000-2500 |
| CAC Included: | N |
| Water Included: | N |
| Cabel TV Included: | N |
| Common Elements Included: | N |
| Heat Included: | N |
| Parking Included: | N |
| Condo Tax Included: | N |
| Building Insurance Included: | N |
| Fireplace/Stove: | Y |
| Heat Type: | Forced Air |
| Central Air Conditioning: | Central Air |
| Central Vac: | N |
| Laundry Level: | Syste |
| Ensuite Laundry: | F |
| Sewers: | Sewer |
$
%
Years
This calculator is for demonstration purposes only. Always consult a professional
financial advisor before making personal financial decisions.
| Although the information displayed is believed to be accurate, no warranties or representations are made of any kind. |
| RE/MAX REAL ESTATE CENTRE INC. |
|
|
.jpg?src=Custom)
Dir:
416-548-7854
Bus:
416-548-7854
Fax:
416-981-7184
| Virtual Tour | Book Showing | Email a Friend |
Jump To:
At a Glance:
| Type: | Freehold - Detached |
| Area: | Wellington |
| Municipality: | Guelph |
| Neighbourhood: | Pineridge/Westminster Woods |
| Style: | 2 1/2 Storey |
| Approximate Age: | 16-30 |
| Tax: | $6,695 |
| Beds: | 3 |
| Baths: | 3 |
| Fireplace: | Y |
| Pool: | None |
Locatin Map:
Payment Calculator:
- Color Examples
- Red
- Magenta
- Gold
- Green
- Black and Gold
- Dark Navy Blue And Gold
- Cyan
- Black
- Purple
- Brown Cream
- Blue and Black
- Orange and Black
- Default
- Device Examples
