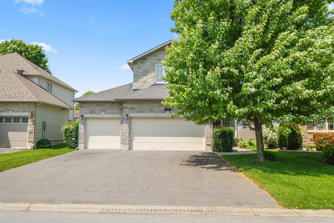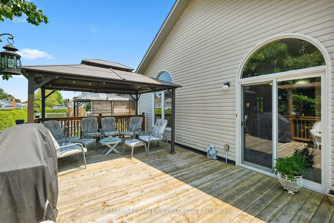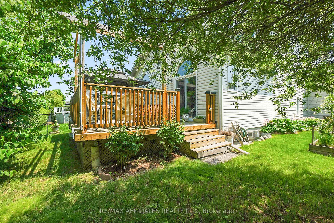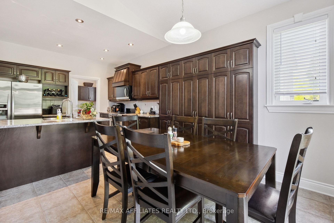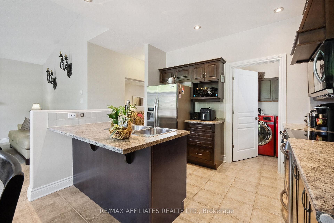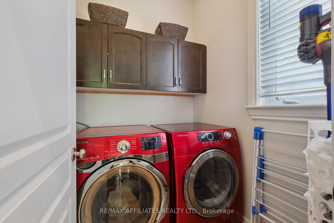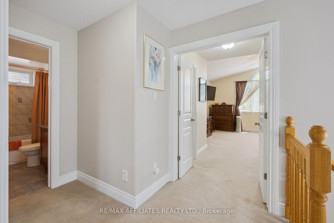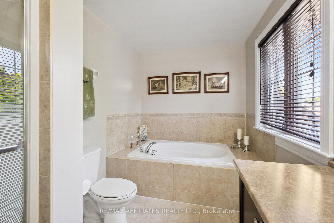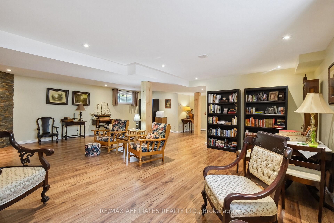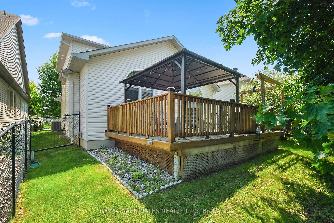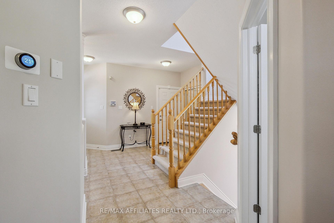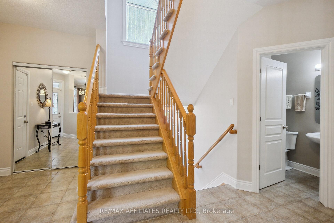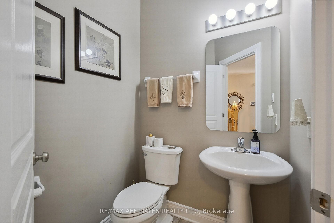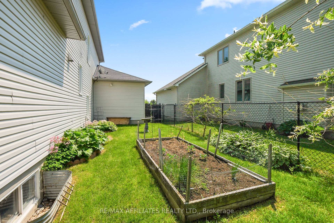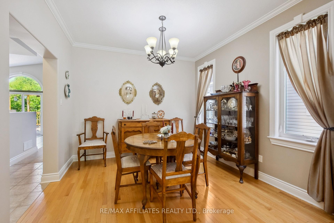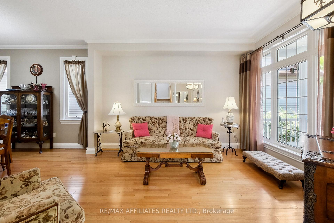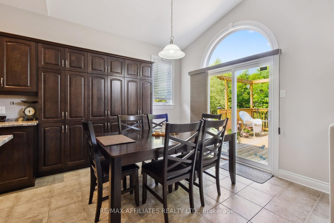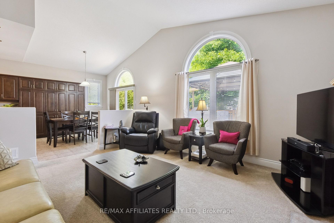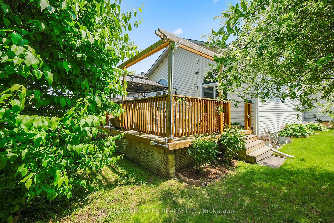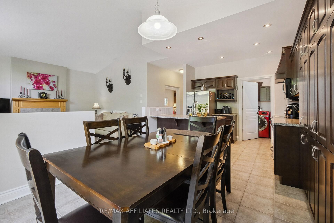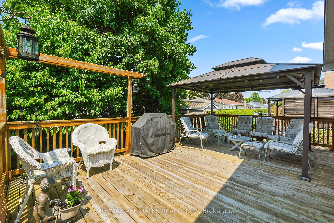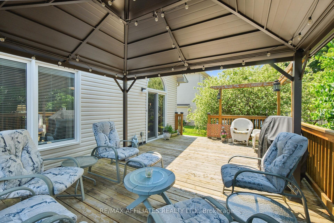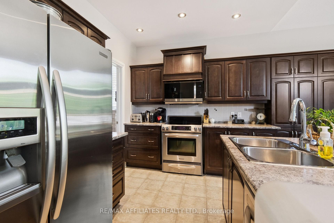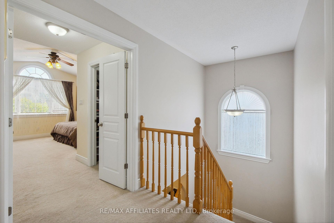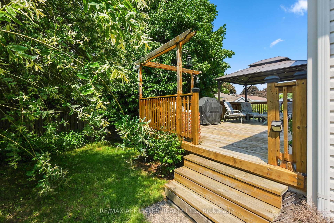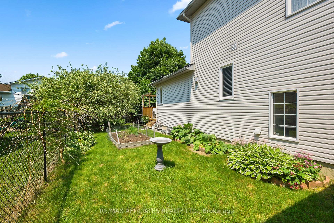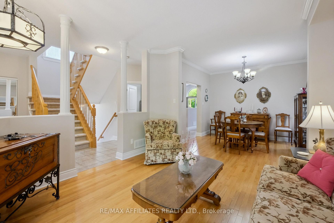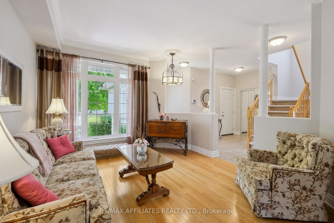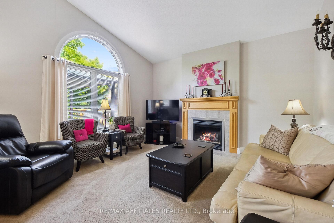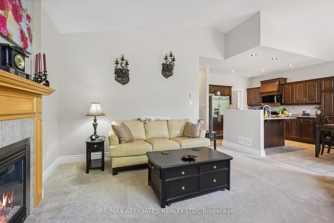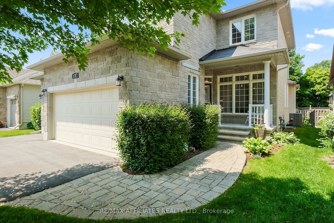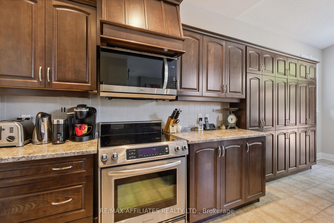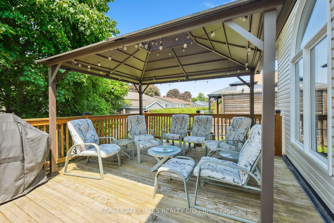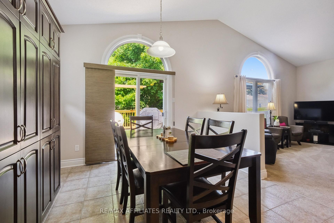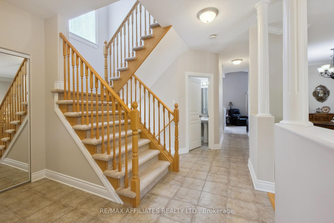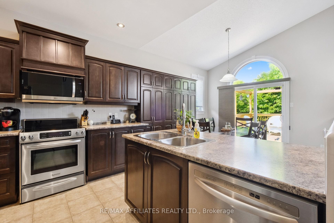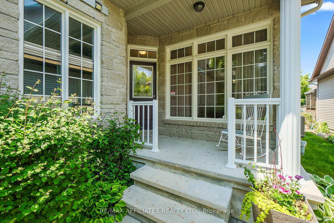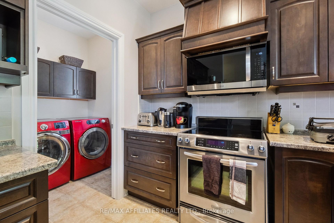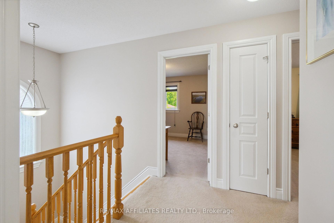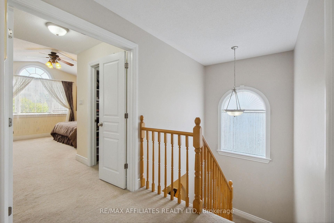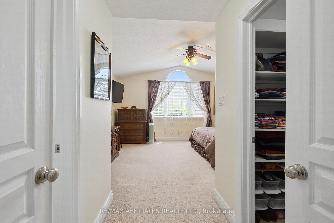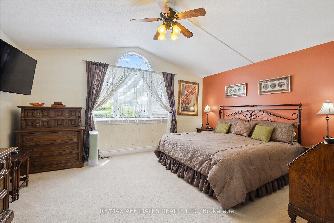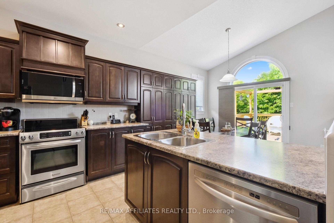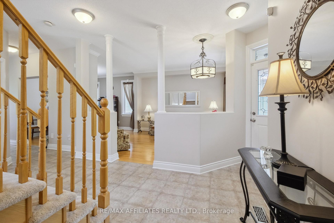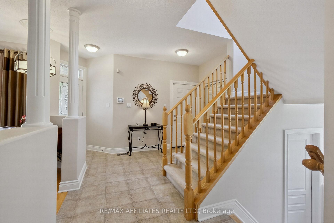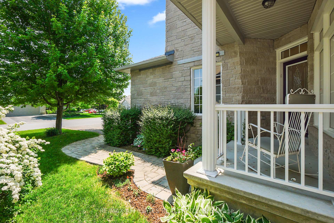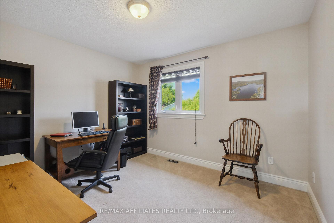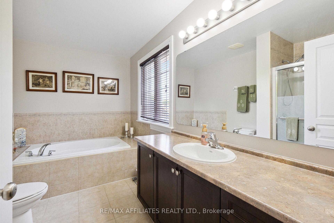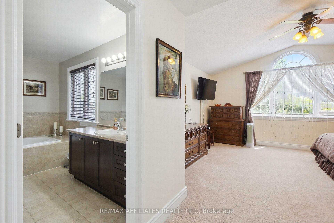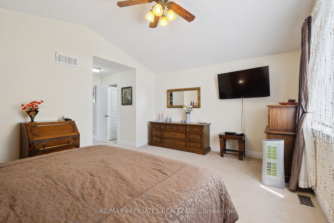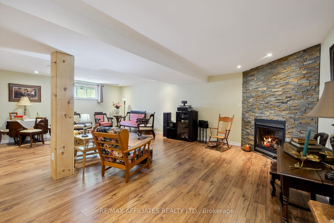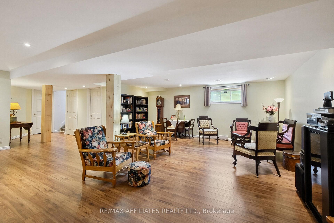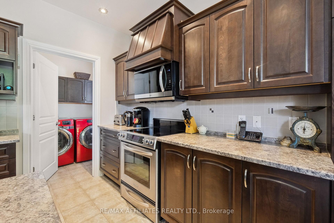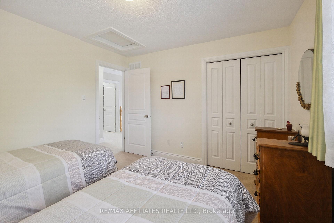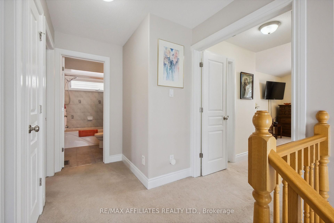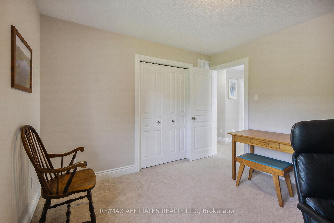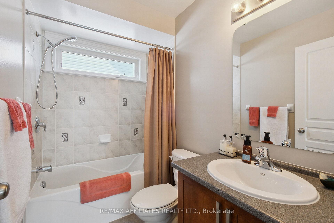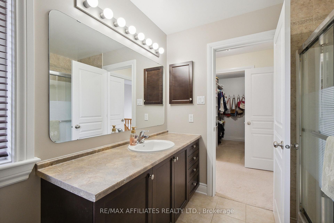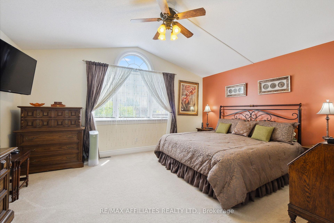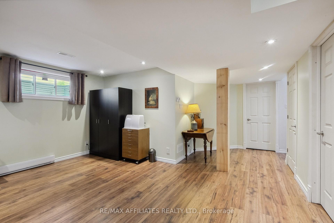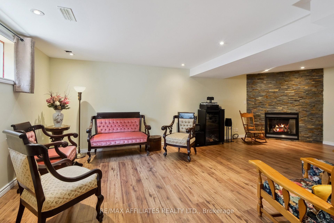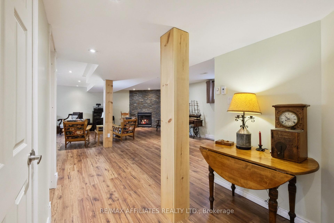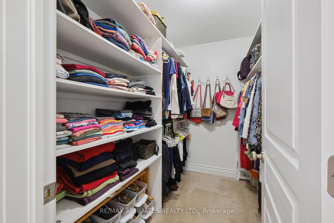$779,900
Available - For Sale
Listing ID: X12201099
176 Topaze Cres , Clarence-Rockland, K4K 0E2, Prescott and Rus
| Welcome to this beautiful and immaculate family home in sought after Morris Village in Rockland! The appealing stone front, 3 CAR GARAGE and spacious floor plan set the tone for this quality home built by Woodfield Homes. Featuring 3 generous size bedrooms, 3 bathrooms, beautiful kitchen with plenty of cabinetry including a wall of pantry and spacious eating area! Family room is open to kitchen and eating area with a gas fireplace and vaulted ceiling! Spacious foyer, living room, dining room, powder room and laundry room complete the main floor! Primary bedroom enjoys a vaulted ceiling, walk-in closet and a large 4 piece bath with a separate oversize shower and soaker tub! Huge finished recreation room with a gas fireplace is perfect for all the family! Fenced in backyard with a large raised deck and gazebo for summer days...terrific feature for entertaining and relaxing outdoors. Located on a quiet crescent close to parks this home has many enviable features such as the 3rd garage to store a trailer, skidoo, etc. A wonderful opportunity to move into this desirable neighbourhood and Rockland community! Shows pride of ownership by the original owner! 24 hour irrevocable on all Offers. |
| Price | $779,900 |
| Taxes: | $6164.03 |
| Occupancy: | Owner |
| Address: | 176 Topaze Cres , Clarence-Rockland, K4K 0E2, Prescott and Rus |
| Directions/Cross Streets: | Topaze Cres. and Docteur Corbeil Blvd. |
| Rooms: | 12 |
| Bedrooms: | 3 |
| Bedrooms +: | 0 |
| Family Room: | T |
| Basement: | Full, Partially Fi |
| Level/Floor | Room | Length(ft) | Width(ft) | Descriptions | |
| Room 1 | Main | Living Ro | 12.6 | 11.87 | Hardwood Floor |
| Room 2 | Main | Dining Ro | 10.89 | 10.59 | Hardwood Floor |
| Room 3 | Main | Kitchen | 10.59 | 8.99 | Breakfast Bar, Tile Floor |
| Room 4 | Main | Breakfast | 10.69 | 10.59 | Tile Floor |
| Room 5 | Main | Family Ro | 14.69 | 13.97 | Vaulted Ceiling(s), Gas Fireplace |
| Room 6 | Main | Powder Ro | 2 Pc Bath, Tile Floor | ||
| Room 7 | Main | Laundry | Window, Tile Floor | ||
| Room 8 | Second | Primary B | 16.27 | 12.89 | Vaulted Ceiling(s), 4 Pc Ensuite, Walk-In Closet(s) |
| Room 9 | Second | Bedroom 2 | 11.58 | 10.89 | |
| Room 10 | Second | Bedroom 3 | 11.38 | 10.89 | |
| Room 11 | Second | Bathroom | 4 Pc Ensuite, Tile Floor | ||
| Room 12 | Second | Bathroom | 4 Pc Bath, Tile Floor | ||
| Room 13 | Basement | Recreatio | 24.27 | 23.98 | Gas Fireplace |
| Room 14 | Basement | Utility R | |||
| Room 15 | Basement | Other |
| Washroom Type | No. of Pieces | Level |
| Washroom Type 1 | 2 | Main |
| Washroom Type 2 | 4 | Second |
| Washroom Type 3 | 4 | Second |
| Washroom Type 4 | 0 | |
| Washroom Type 5 | 0 | |
| Washroom Type 6 | 2 | Main |
| Washroom Type 7 | 4 | Second |
| Washroom Type 8 | 4 | Second |
| Washroom Type 9 | 0 | |
| Washroom Type 10 | 0 | |
| Washroom Type 11 | 2 | Main |
| Washroom Type 12 | 4 | Second |
| Washroom Type 13 | 4 | Second |
| Washroom Type 14 | 0 | |
| Washroom Type 15 | 0 | |
| Washroom Type 16 | 2 | Main |
| Washroom Type 17 | 4 | Second |
| Washroom Type 18 | 4 | Second |
| Washroom Type 19 | 0 | |
| Washroom Type 20 | 0 | |
| Washroom Type 21 | 2 | Main |
| Washroom Type 22 | 4 | Second |
| Washroom Type 23 | 4 | Second |
| Washroom Type 24 | 0 | |
| Washroom Type 25 | 0 | |
| Washroom Type 26 | 2 | Main |
| Washroom Type 27 | 4 | Second |
| Washroom Type 28 | 4 | Second |
| Washroom Type 29 | 0 | |
| Washroom Type 30 | 0 | |
| Washroom Type 31 | 2 | Main |
| Washroom Type 32 | 4 | Second |
| Washroom Type 33 | 4 | Second |
| Washroom Type 34 | 0 | |
| Washroom Type 35 | 0 | |
| Washroom Type 36 | 2 | Main |
| Washroom Type 37 | 4 | Second |
| Washroom Type 38 | 4 | Second |
| Washroom Type 39 | 0 | |
| Washroom Type 40 | 0 | |
| Washroom Type 41 | 2 | Main |
| Washroom Type 42 | 4 | Second |
| Washroom Type 43 | 4 | Second |
| Washroom Type 44 | 0 | |
| Washroom Type 45 | 0 | |
| Washroom Type 46 | 2 | Main |
| Washroom Type 47 | 4 | Second |
| Washroom Type 48 | 4 | Second |
| Washroom Type 49 | 0 | |
| Washroom Type 50 | 0 |
| Total Area: | 0.00 |
| Property Type: | Detached |
| Style: | 2-Storey |
| Exterior: | Stone, Vinyl Siding |
| Garage Type: | Attached |
| (Parking/)Drive: | Inside Ent |
| Drive Parking Spaces: | 6 |
| Park #1 | |
| Parking Type: | Inside Ent |
| Park #2 | |
| Parking Type: | Inside Ent |
| Pool: | None |
| Approximatly Square Footage: | 1500-2000 |
| Property Features: | Fenced Yard |
| CAC Included: | N |
| Water Included: | N |
| Cabel TV Included: | N |
| Common Elements Included: | N |
| Heat Included: | N |
| Parking Included: | N |
| Condo Tax Included: | N |
| Building Insurance Included: | N |
| Fireplace/Stove: | Y |
| Heat Type: | Forced Air |
| Central Air Conditioning: | Central Air |
| Central Vac: | N |
| Laundry Level: | Syste |
| Ensuite Laundry: | F |
| Sewers: | Sewer |
$
%
Years
This calculator is for demonstration purposes only. Always consult a professional
financial advisor before making personal financial decisions.
| Although the information displayed is believed to be accurate, no warranties or representations are made of any kind. |
| RE/MAX AFFILIATES REALTY LTD. |
|
|
.jpg?src=Custom)
Dir:
416-548-7854
Bus:
416-548-7854
Fax:
416-981-7184
| Virtual Tour | Book Showing | Email a Friend |
Jump To:
At a Glance:
| Type: | Freehold - Detached |
| Area: | Prescott and Russell |
| Municipality: | Clarence-Rockland |
| Neighbourhood: | 606 - Town of Rockland |
| Style: | 2-Storey |
| Tax: | $6,164.03 |
| Beds: | 3 |
| Baths: | 3 |
| Fireplace: | Y |
| Pool: | None |
Locatin Map:
Payment Calculator:
- Color Examples
- Red
- Magenta
- Gold
- Green
- Black and Gold
- Dark Navy Blue And Gold
- Cyan
- Black
- Purple
- Brown Cream
- Blue and Black
- Orange and Black
- Default
- Device Examples
