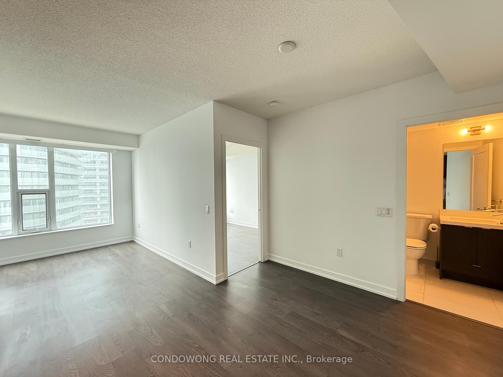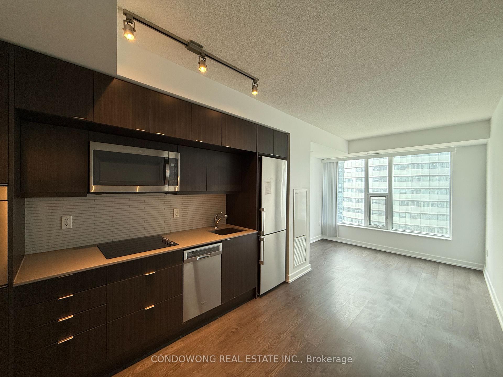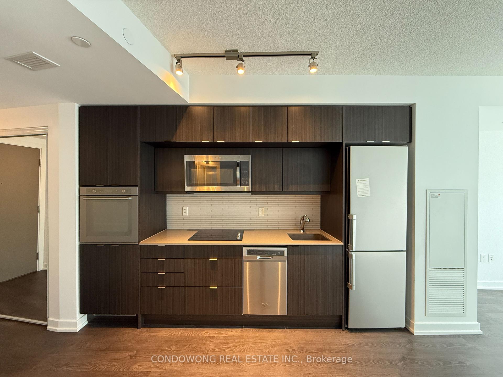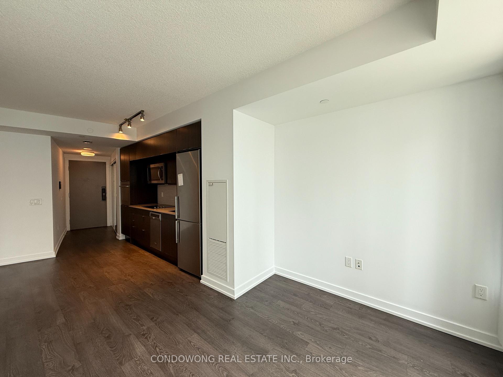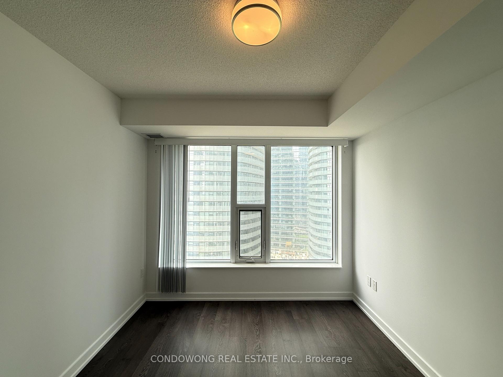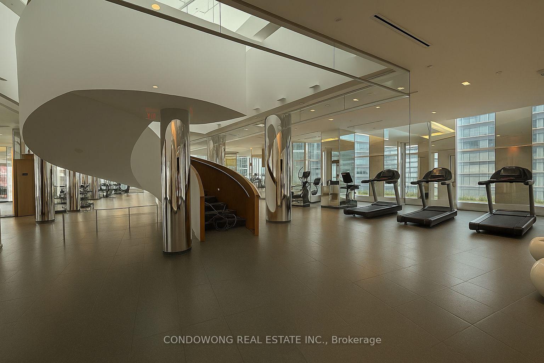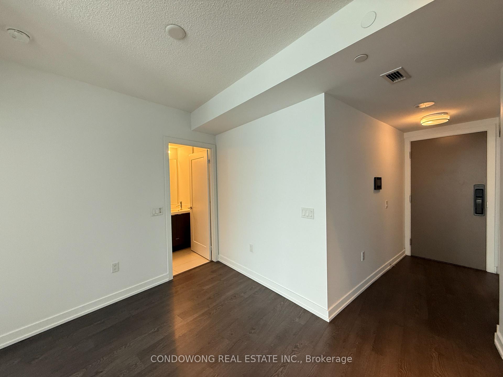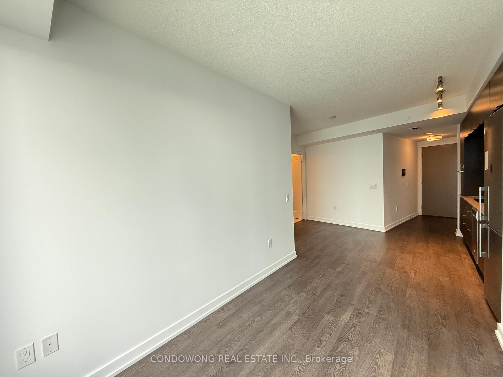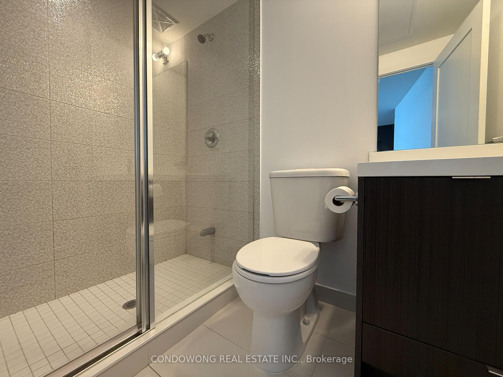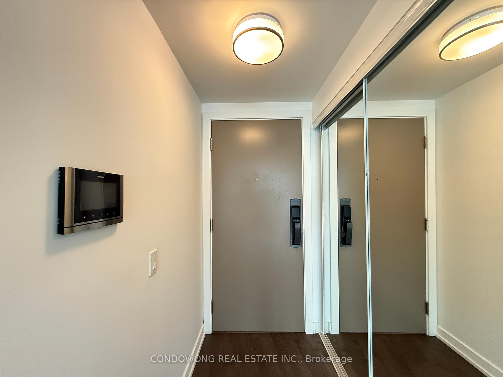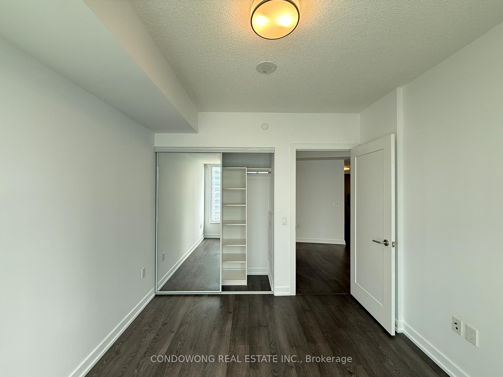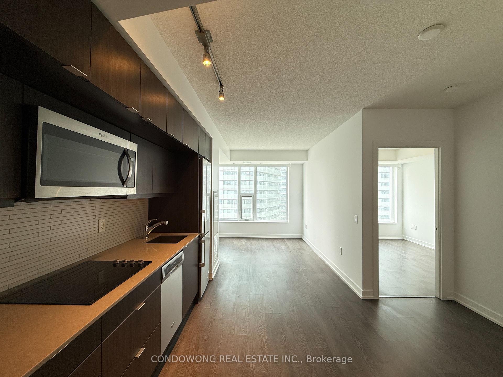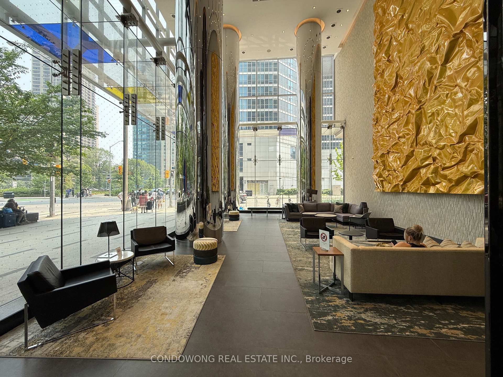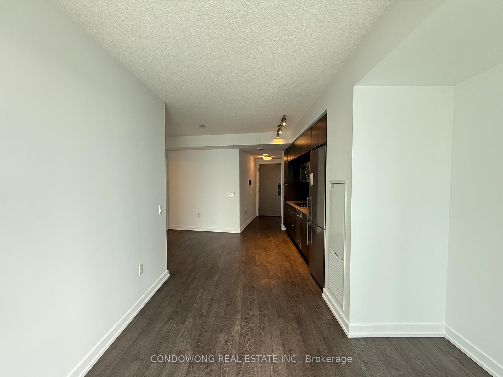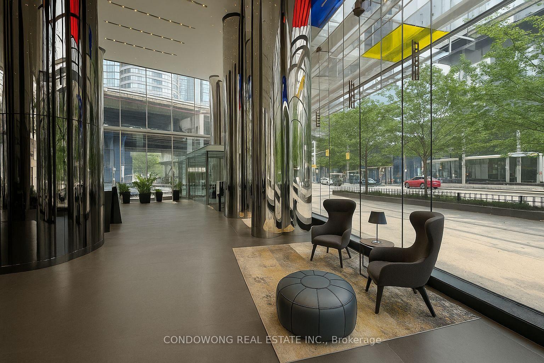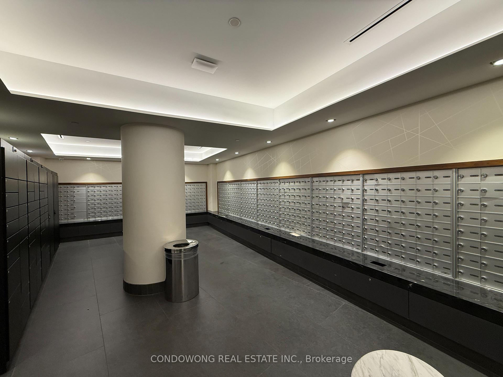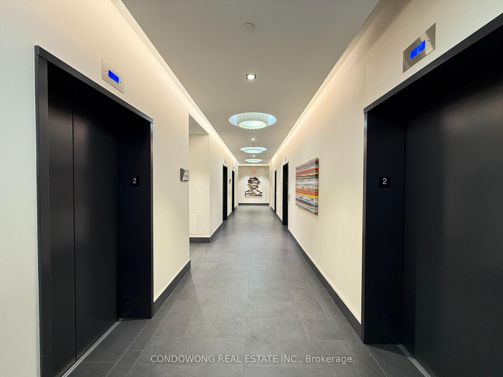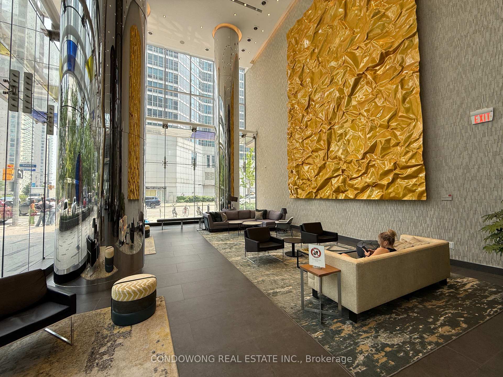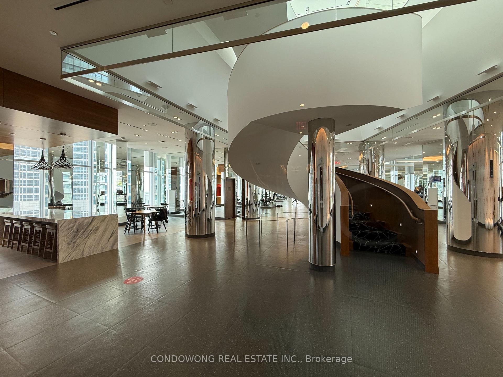$2,350
Available - For Rent
Listing ID: C12204063
10 York Stre , Toronto, M5J 0E1, Toronto
| Functional Floor Plan At Ten York 1 Bedroom Approx 582 Sf Centrally Located In Downtown Toronto, Steps To Ttc, Union Station And Waterfront, Close To The Path. Walk To Supermarkets, Restaurants, Shops, Subway, Queens Quay Terminal, High Floor View. Unit has been freshly repainted and new blinds have been installed! |
| Price | $2,350 |
| Taxes: | $0.00 |
| Occupancy: | Vacant |
| Address: | 10 York Stre , Toronto, M5J 0E1, Toronto |
| Postal Code: | M5J 0E1 |
| Province/State: | Toronto |
| Directions/Cross Streets: | York & Harbour |
| Level/Floor | Room | Length(ft) | Width(ft) | Descriptions | |
| Room 1 | Primary B | Laminate, Large Window, Double Closet | |||
| Room 2 | Living Ro | Laminate, Combined w/Dining | |||
| Room 3 | Dining Ro | Laminate, Combined w/Living, Open Concept | |||
| Room 4 | Kitchen | Laminate, Granite Counters, Open Concept |
| Washroom Type | No. of Pieces | Level |
| Washroom Type 1 | 4 | |
| Washroom Type 2 | 0 | |
| Washroom Type 3 | 0 | |
| Washroom Type 4 | 0 | |
| Washroom Type 5 | 0 |
| Total Area: | 0.00 |
| Washrooms: | 1 |
| Heat Type: | Forced Air |
| Central Air Conditioning: | Central Air |
| Although the information displayed is believed to be accurate, no warranties or representations are made of any kind. |
| CONDOWONG REAL ESTATE INC. |
|
|
.jpg?src=Custom)
Dir:
416-548-7854
Bus:
416-548-7854
Fax:
416-981-7184
| Book Showing | Email a Friend |
Jump To:
At a Glance:
| Type: | Com - Condo Apartment |
| Area: | Toronto |
| Municipality: | Toronto C01 |
| Neighbourhood: | Waterfront Communities C1 |
| Style: | Apartment |
| Beds: | 1 |
| Baths: | 1 |
| Fireplace: | N |
Locatin Map:
- Color Examples
- Red
- Magenta
- Gold
- Green
- Black and Gold
- Dark Navy Blue And Gold
- Cyan
- Black
- Purple
- Brown Cream
- Blue and Black
- Orange and Black
- Default
- Device Examples
